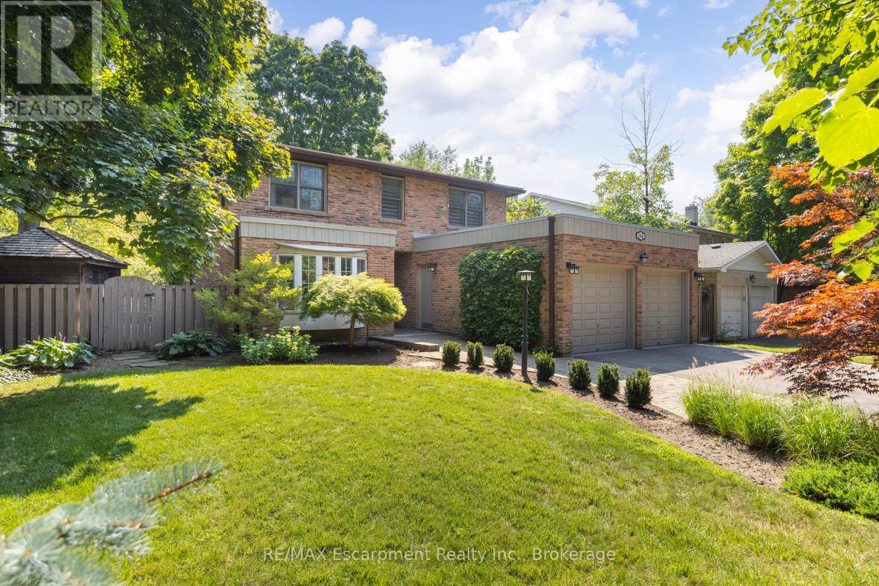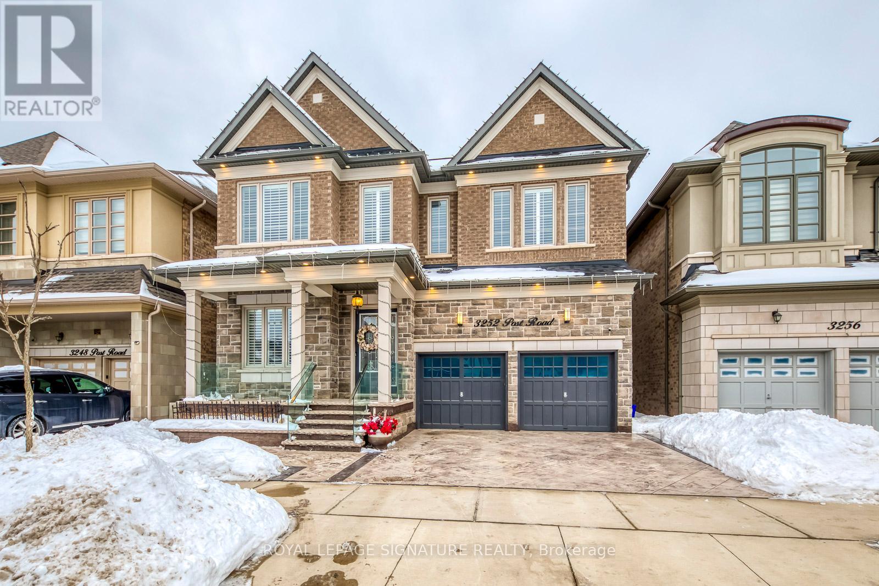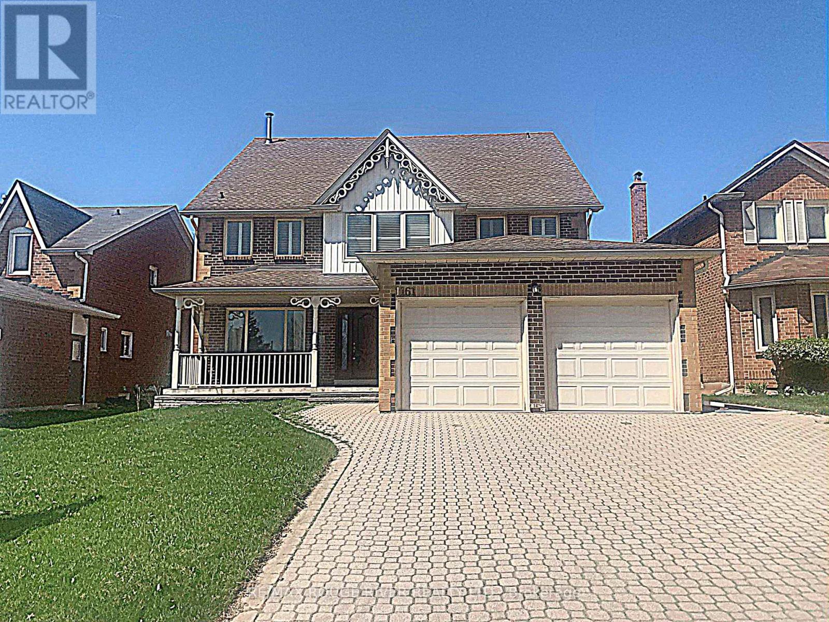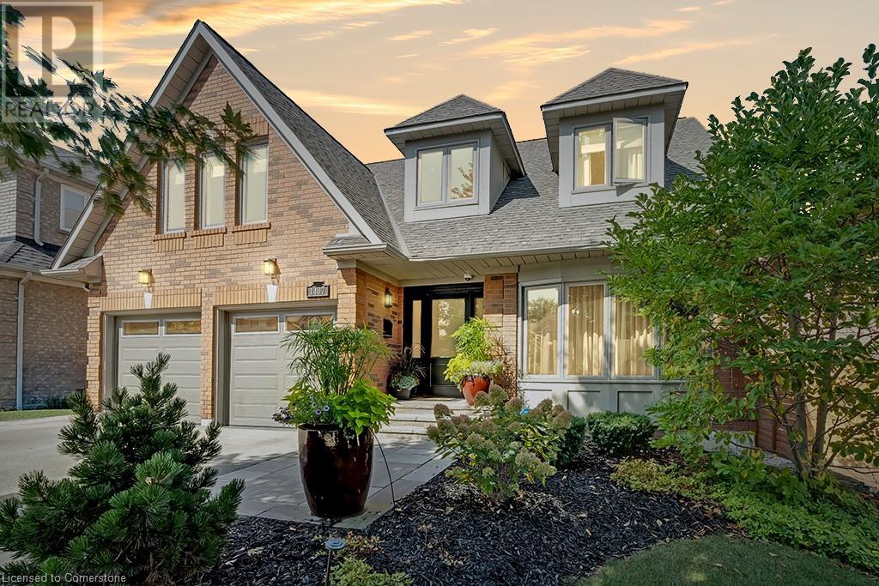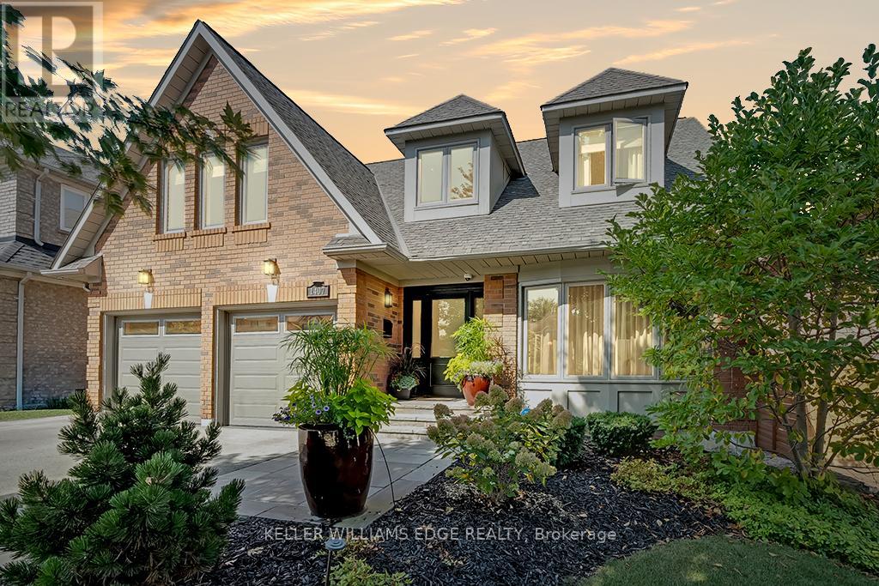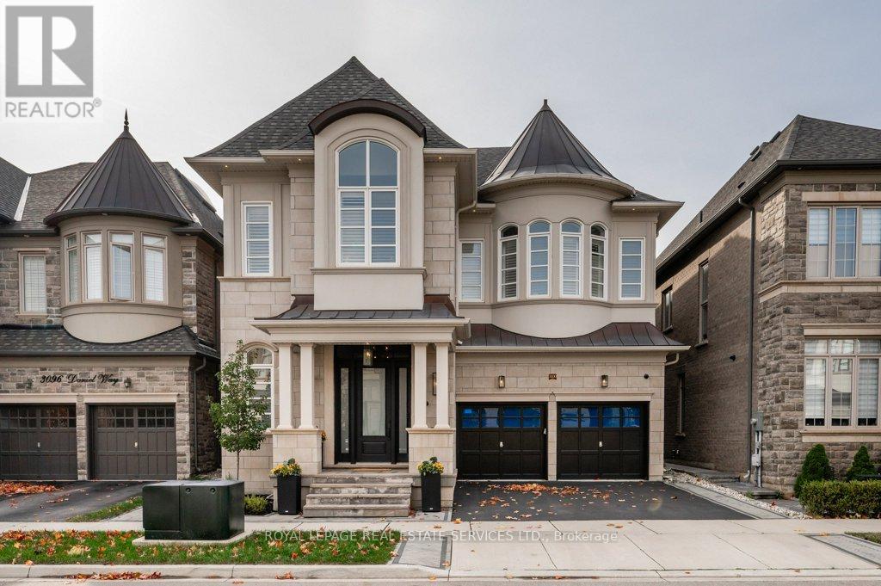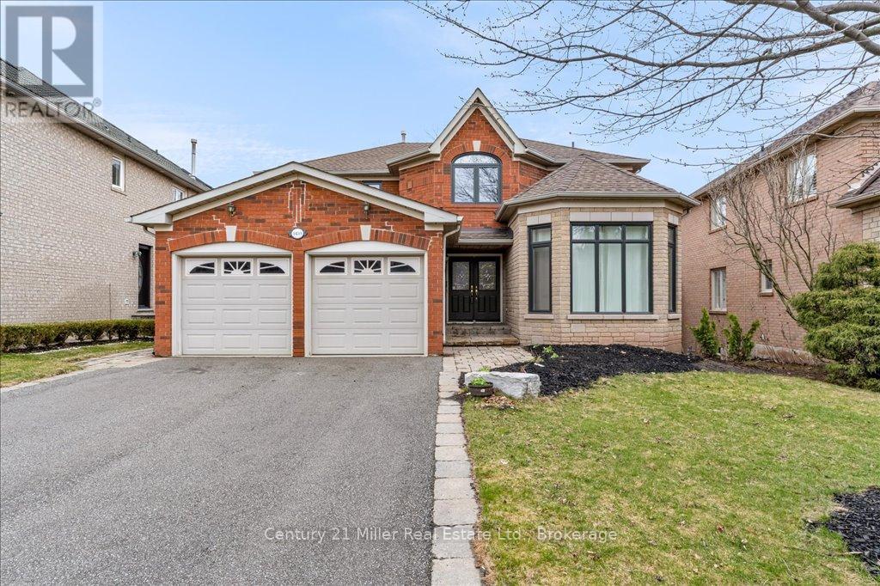Free account required
Unlock the full potential of your property search with a free account! Here's what you'll gain immediate access to:
- Exclusive Access to Every Listing
- Personalized Search Experience
- Favorite Properties at Your Fingertips
- Stay Ahead with Email Alerts
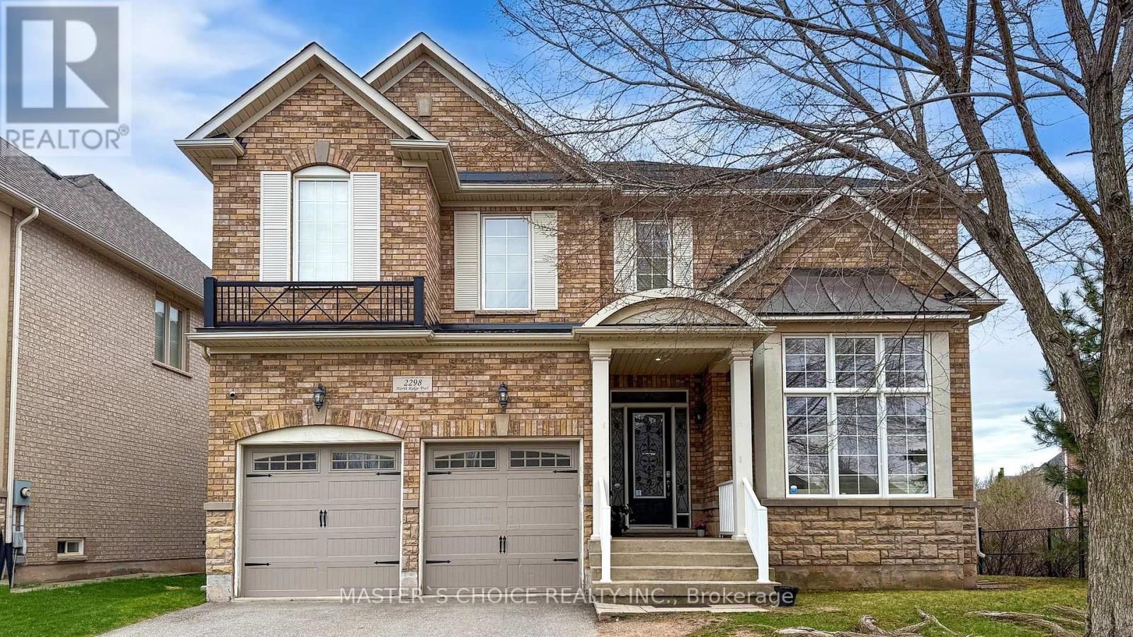
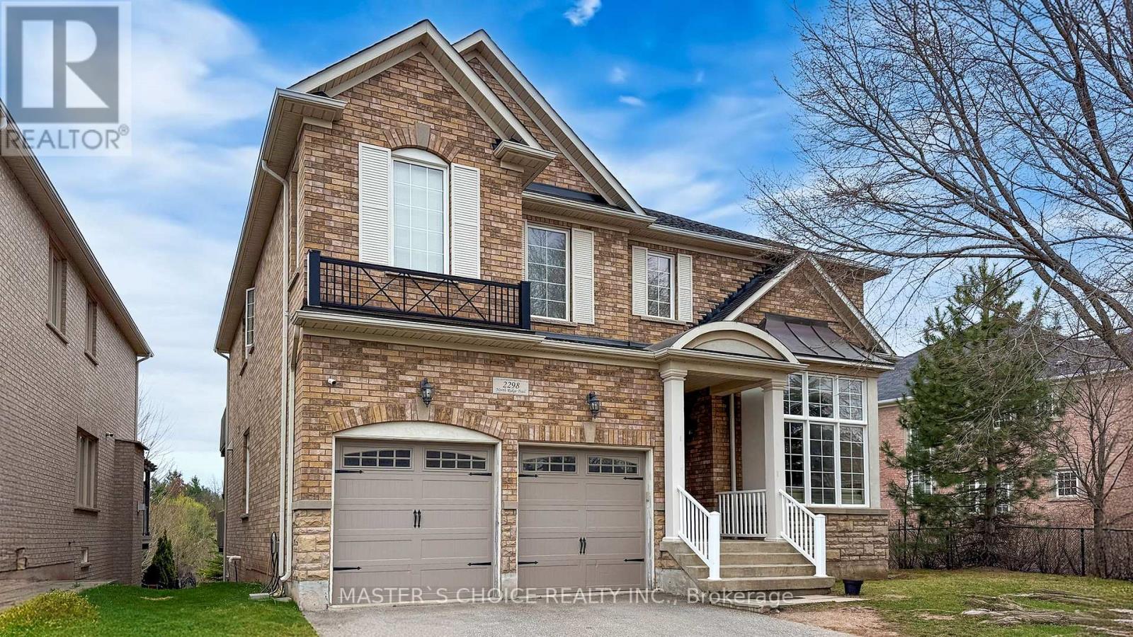
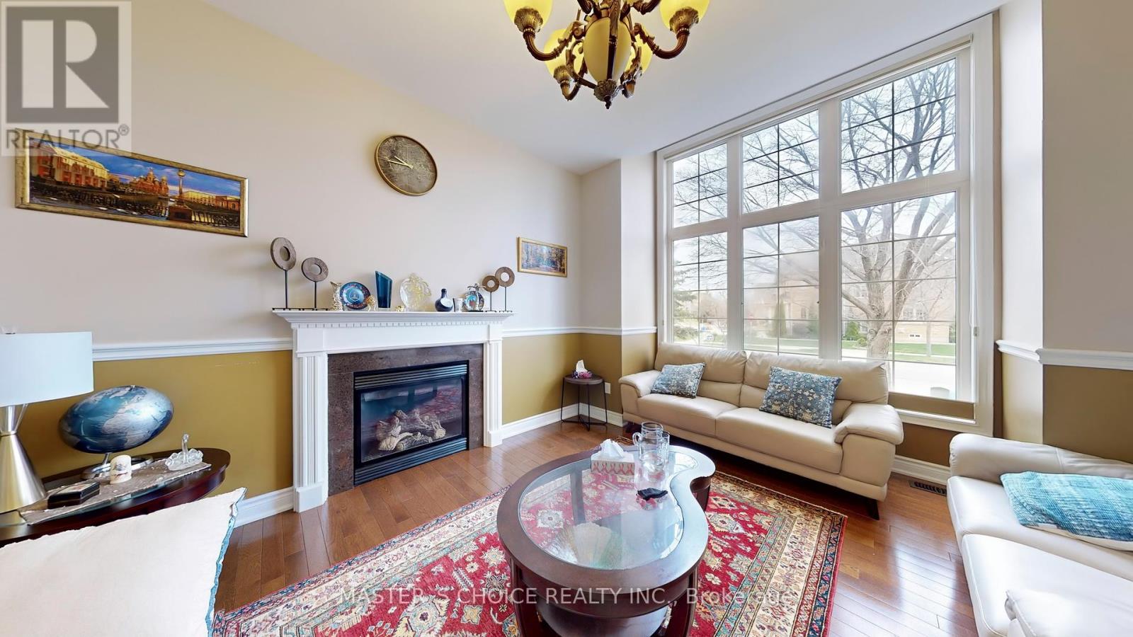
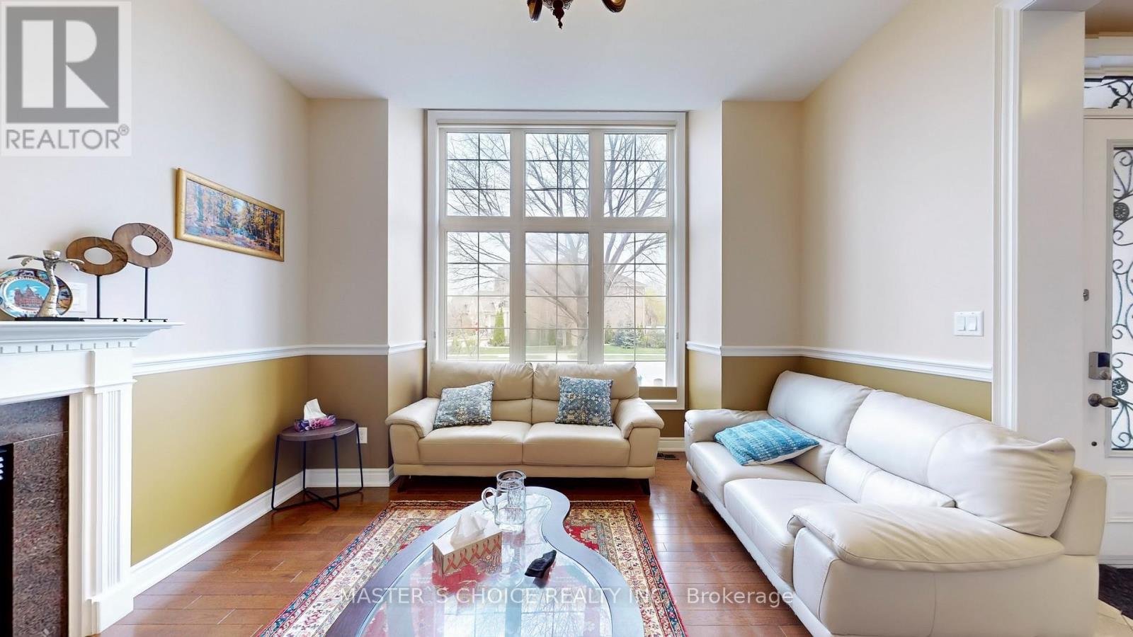
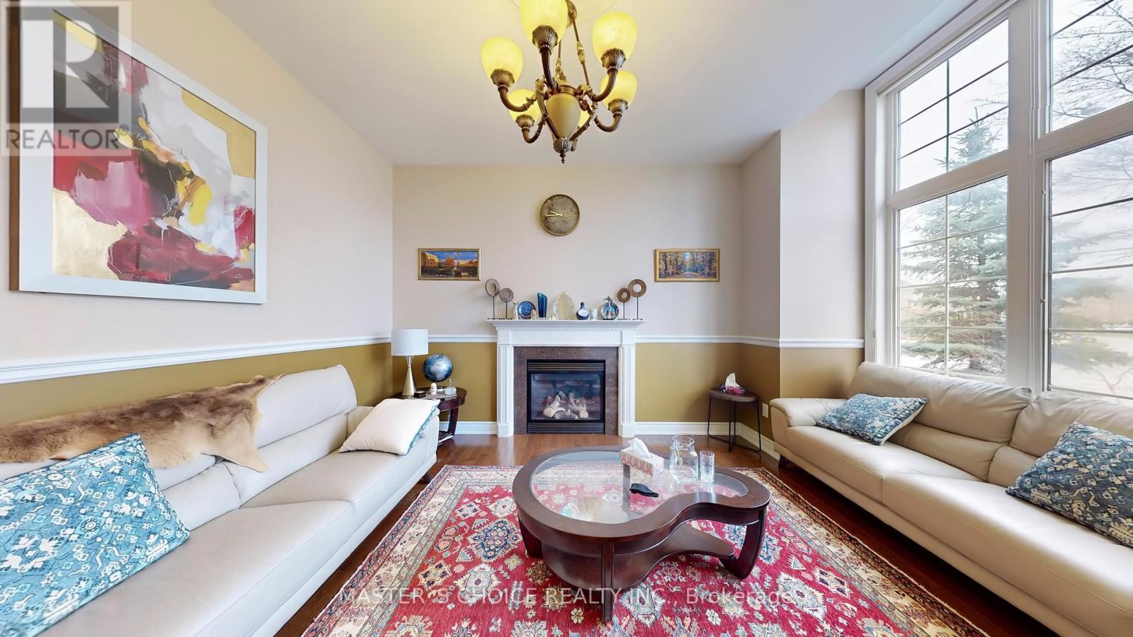
$2,680,000
2298 NORTH RIDGE TRAIL
Oakville, Ontario, Ontario, L6H0C4
MLS® Number: W12123239
Property description
This spacious double-garage detached home in one of Oakville's prestigious communities offers luxury, functionality, and an unbeatable location. The bright main floor features 10 feet ceiling, large windows, and a gourmet kitchen with high-end Sub-Zero fridge, Wolf gas stove, and a central island with sink. 9 feet ceilings for second floor and basement. Upstairs, four bedrooms plus a convertible loft (easily converted to a fifth bedroom) provide ample space, complemented by three bathrooms- two with double sinks- and a convenient second-floor laundry. Both levels include decks, perfect for outdoor relaxation. The private backyard overlooks a tranquil pond and wooded area with no rear neighbors. The finished walkout basement adds a spacious great room and an extra bedroom. Located in a top-rated school district (including Ontario's top-10 Iroquois Ridge High School), this home is minutes from Hwy 407/403, Costco, Walmart, dining, and shopping ideal for families seeking convenience and prestige.
Building information
Type
*****
Appliances
*****
Basement Development
*****
Basement Features
*****
Basement Type
*****
Construction Style Attachment
*****
Cooling Type
*****
Exterior Finish
*****
Fireplace Present
*****
Flooring Type
*****
Foundation Type
*****
Half Bath Total
*****
Heating Fuel
*****
Heating Type
*****
Size Interior
*****
Stories Total
*****
Utility Water
*****
Land information
Sewer
*****
Size Frontage
*****
Size Irregular
*****
Size Total
*****
Rooms
Main level
Office
*****
Family room
*****
Eating area
*****
Kitchen
*****
Dining room
*****
Living room
*****
Second level
Bedroom 4
*****
Bedroom 3
*****
Bedroom 2
*****
Primary Bedroom
*****
Loft
*****
Courtesy of MASTER'S CHOICE REALTY INC.
Book a Showing for this property
Please note that filling out this form you'll be registered and your phone number without the +1 part will be used as a password.
