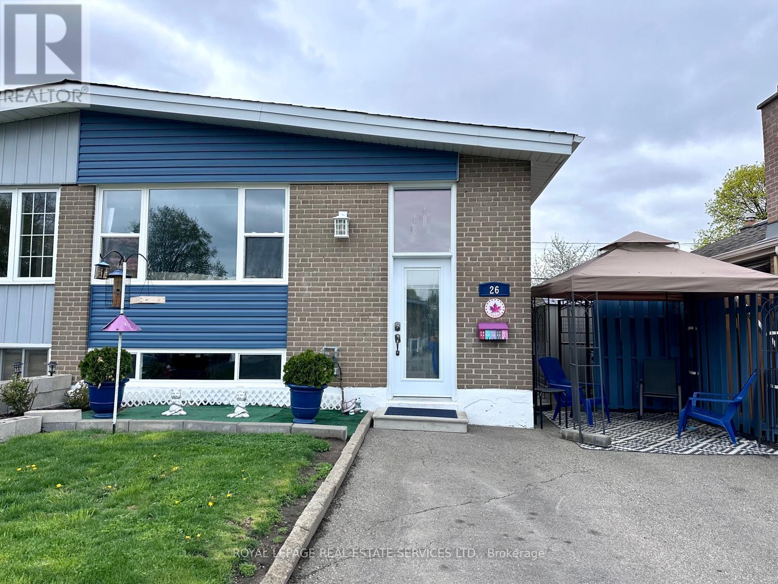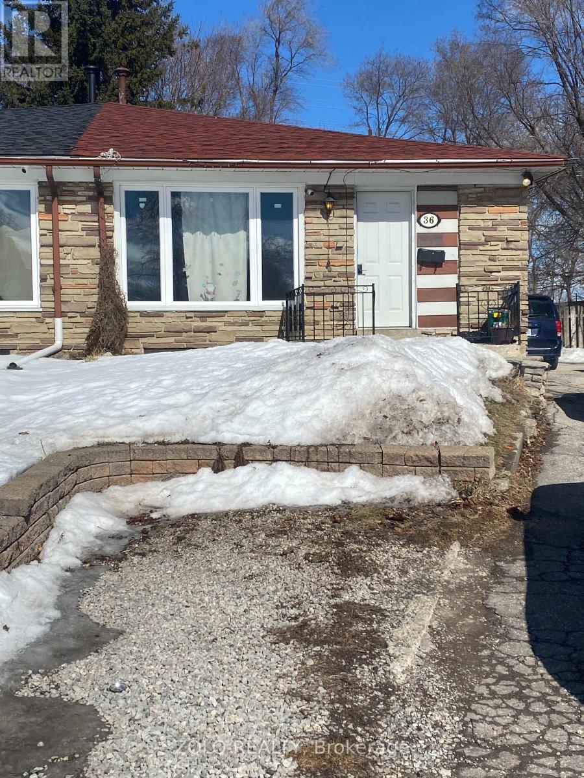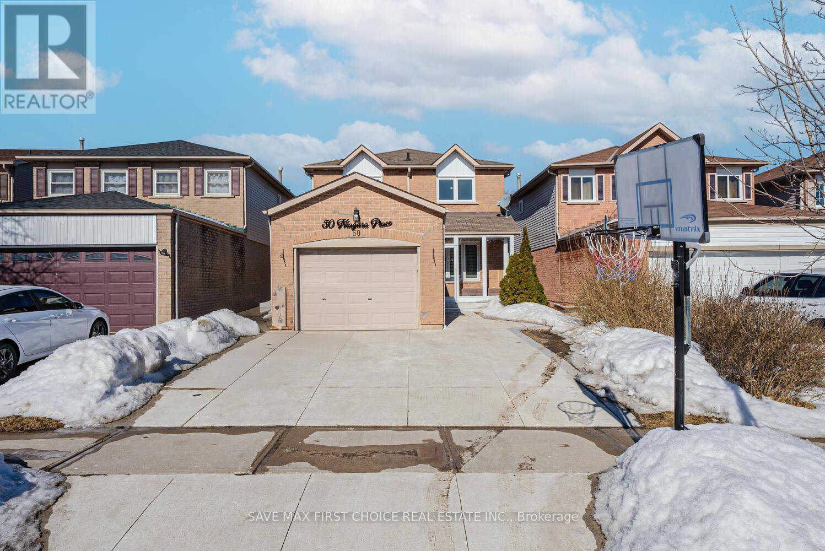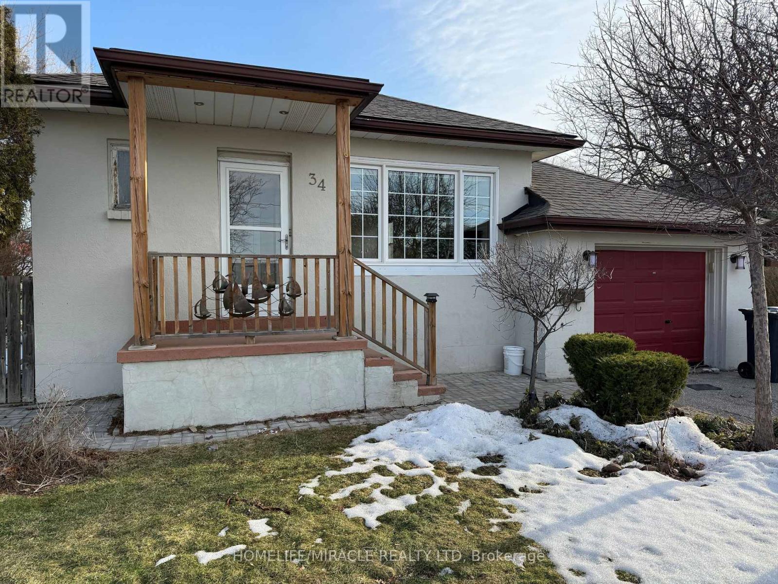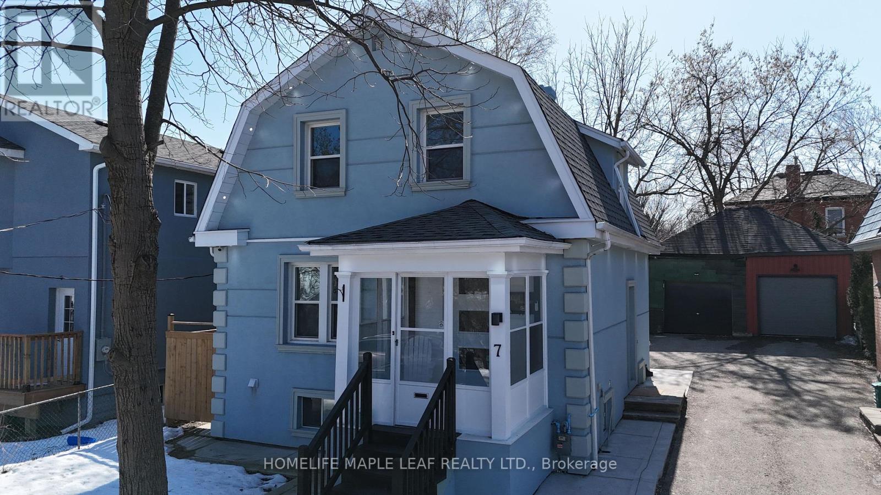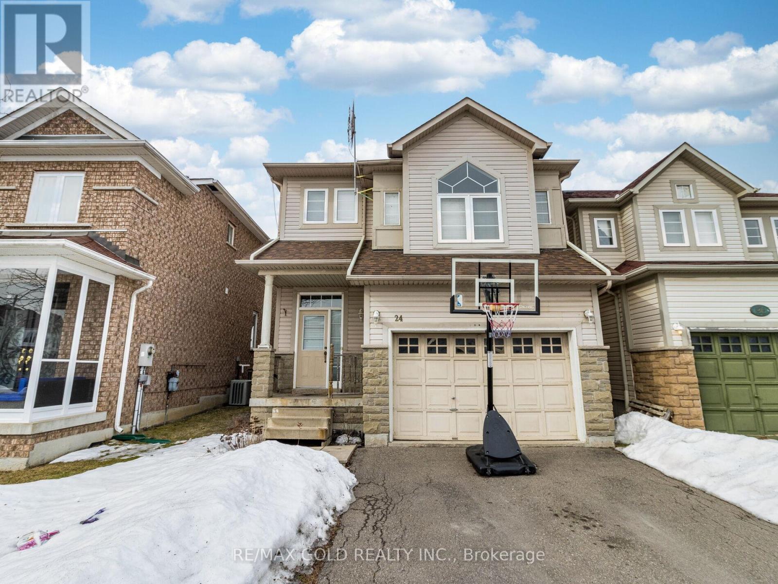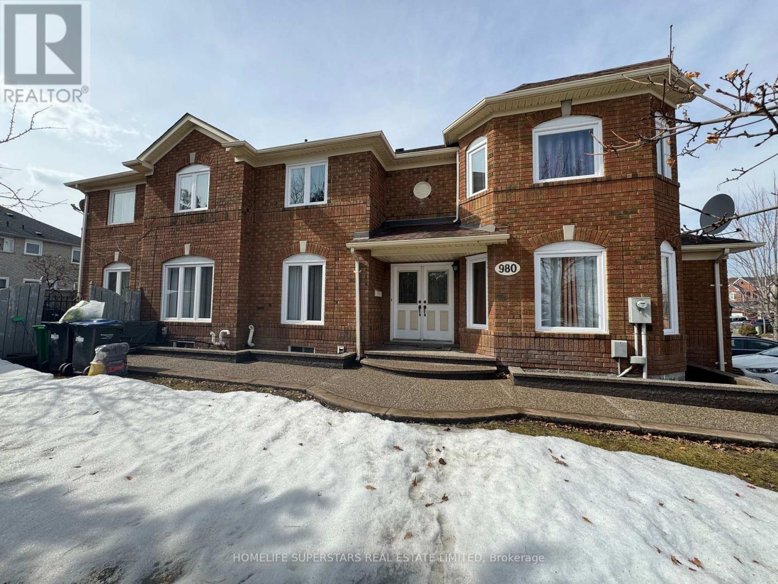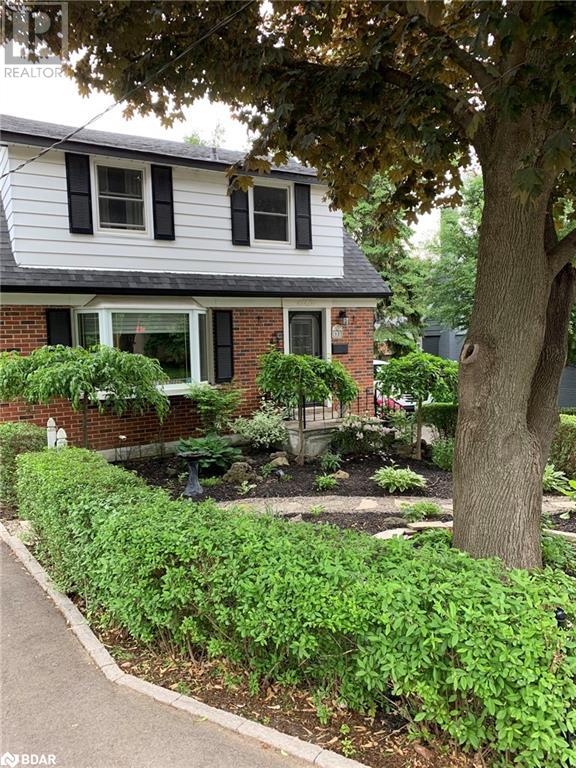Free account required
Unlock the full potential of your property search with a free account! Here's what you'll gain immediate access to:
- Exclusive Access to Every Listing
- Personalized Search Experience
- Favorite Properties at Your Fingertips
- Stay Ahead with Email Alerts





$838,000
433 HANSEN ROAD N
Brampton, Ontario, Ontario, L6V3P6
MLS® Number: W12123000
Property description
Attractive to both first-time home buyers and investors, with features that offer a great opportunity. This bright and spacious home features 3 spacious bedrooms and 3 modern baths. The finished basement apartment, with a separate entrance through the garage, is currently rented, making it an ideal opportunity for rental income. Close To Hwy 410, Shopping Mall, Public Transport And Other Amenities. Property Linked As Per Mpac Information. **EXTRAS** All Elfs, Window Coverings, 2 Fridge, 2 Stoves, B/I Dishwasher, Washer And Dryer, Central Air, Garage Door Opener
Building information
Type
*****
Basement Development
*****
Basement Type
*****
Construction Style Attachment
*****
Construction Style Split Level
*****
Cooling Type
*****
Exterior Finish
*****
Flooring Type
*****
Foundation Type
*****
Half Bath Total
*****
Heating Fuel
*****
Heating Type
*****
Size Interior
*****
Utility Water
*****
Land information
Sewer
*****
Size Depth
*****
Size Frontage
*****
Size Irregular
*****
Size Total
*****
Rooms
In between
Living room
*****
Upper Level
Bedroom 3
*****
Bedroom 2
*****
Primary Bedroom
*****
Sub-basement
Bedroom
*****
Kitchen
*****
Main level
Dining room
*****
Kitchen
*****
Lower level
Family room
*****
In between
Living room
*****
Upper Level
Bedroom 3
*****
Bedroom 2
*****
Primary Bedroom
*****
Sub-basement
Bedroom
*****
Kitchen
*****
Main level
Dining room
*****
Kitchen
*****
Lower level
Family room
*****
In between
Living room
*****
Upper Level
Bedroom 3
*****
Bedroom 2
*****
Primary Bedroom
*****
Sub-basement
Bedroom
*****
Kitchen
*****
Main level
Dining room
*****
Kitchen
*****
Lower level
Family room
*****
In between
Living room
*****
Upper Level
Bedroom 3
*****
Bedroom 2
*****
Primary Bedroom
*****
Sub-basement
Bedroom
*****
Kitchen
*****
Main level
Dining room
*****
Kitchen
*****
Lower level
Family room
*****
In between
Living room
*****
Upper Level
Bedroom 3
*****
Bedroom 2
*****
Primary Bedroom
*****
Sub-basement
Bedroom
*****
Kitchen
*****
Main level
Dining room
*****
Kitchen
*****
Lower level
Family room
*****
In between
Living room
*****
Upper Level
Bedroom 3
*****
Bedroom 2
*****
Primary Bedroom
*****
Sub-basement
Bedroom
*****
Courtesy of ROYAL LEPAGE FLOWER CITY REALTY
Book a Showing for this property
Please note that filling out this form you'll be registered and your phone number without the +1 part will be used as a password.
