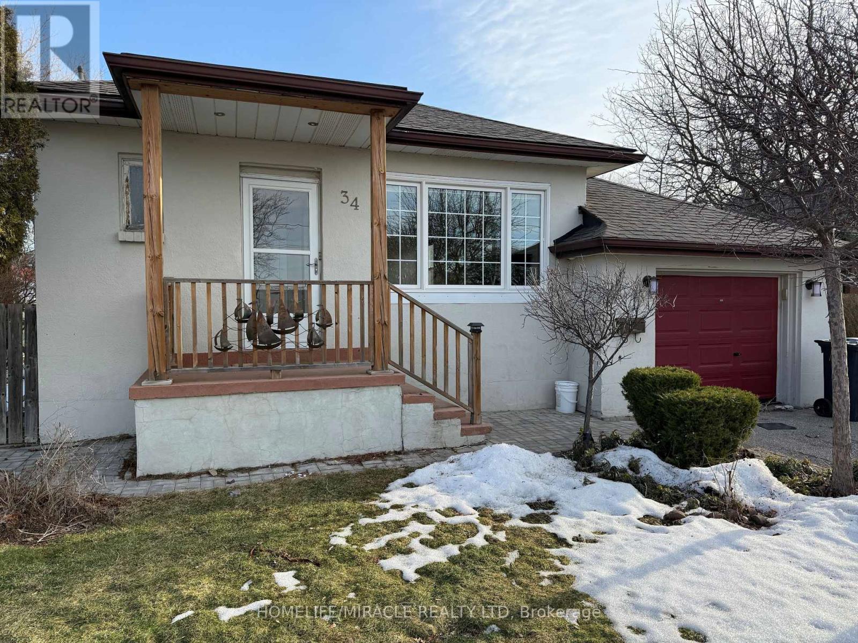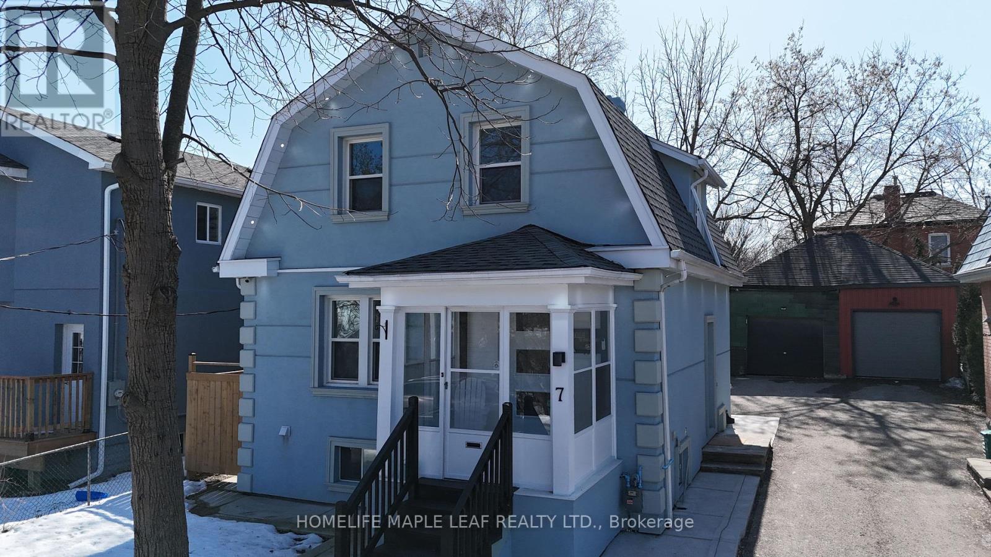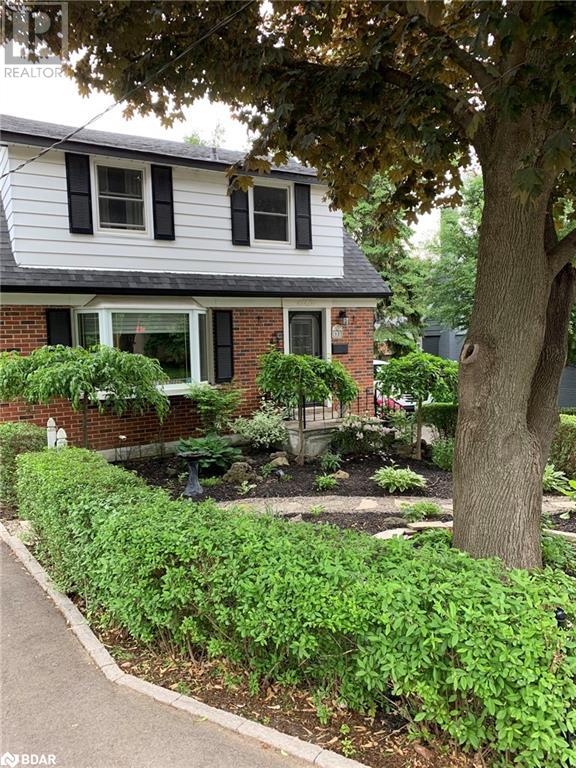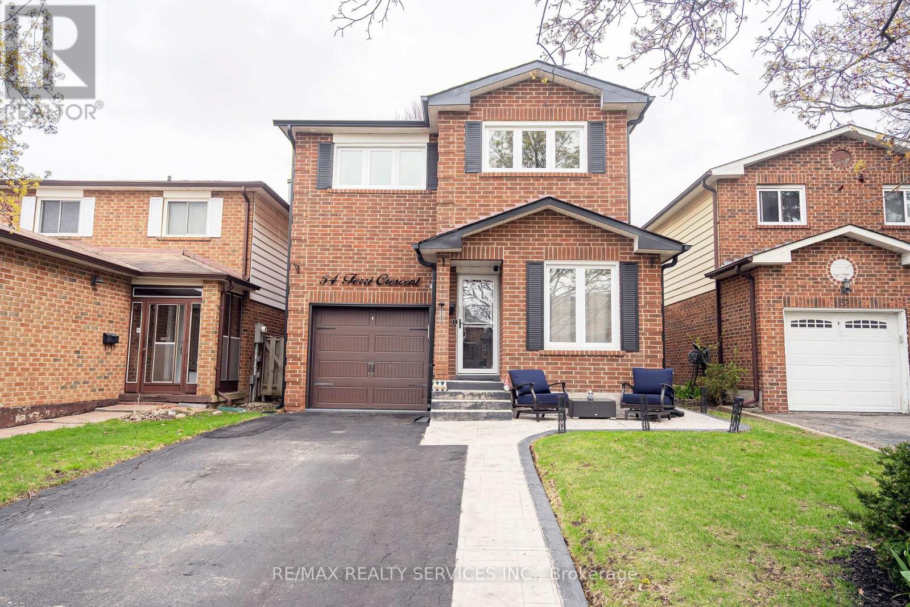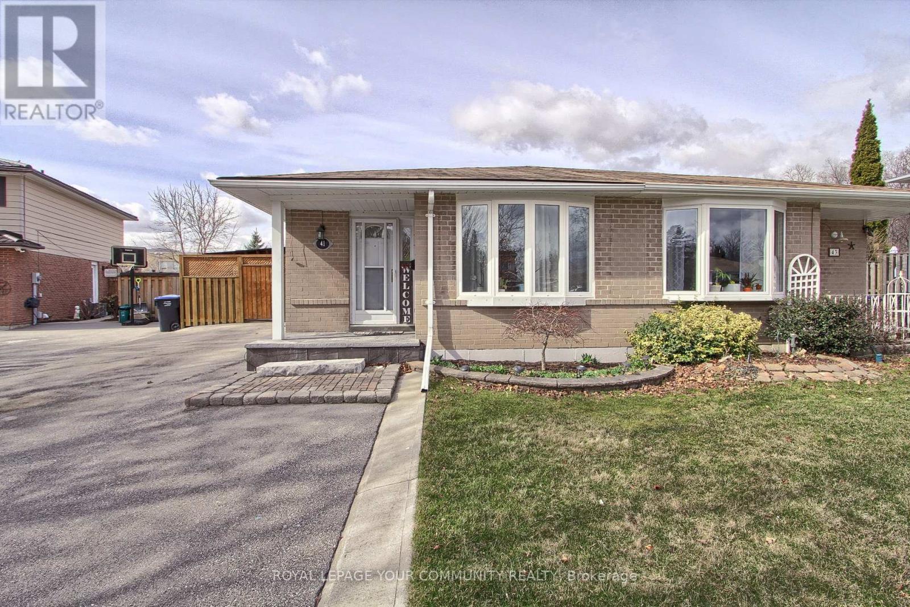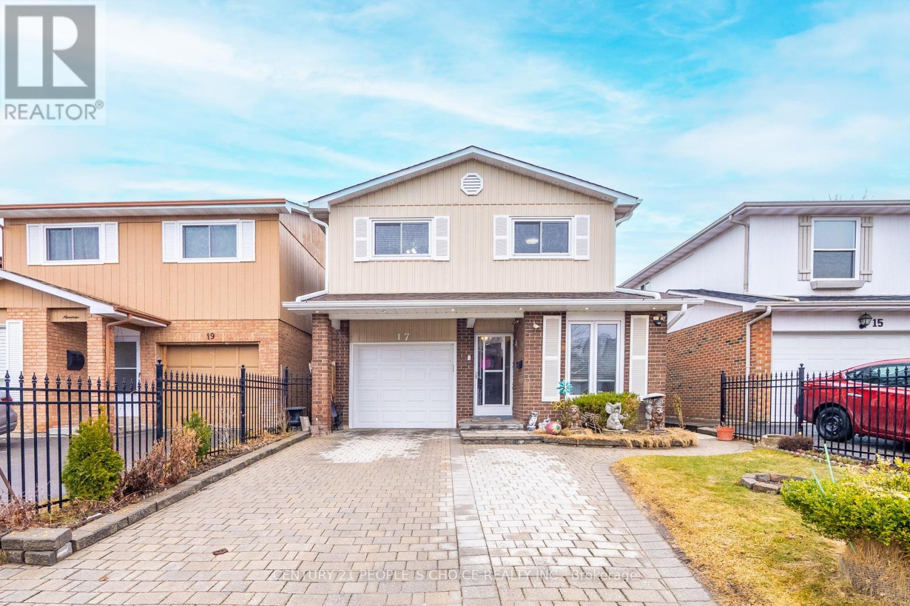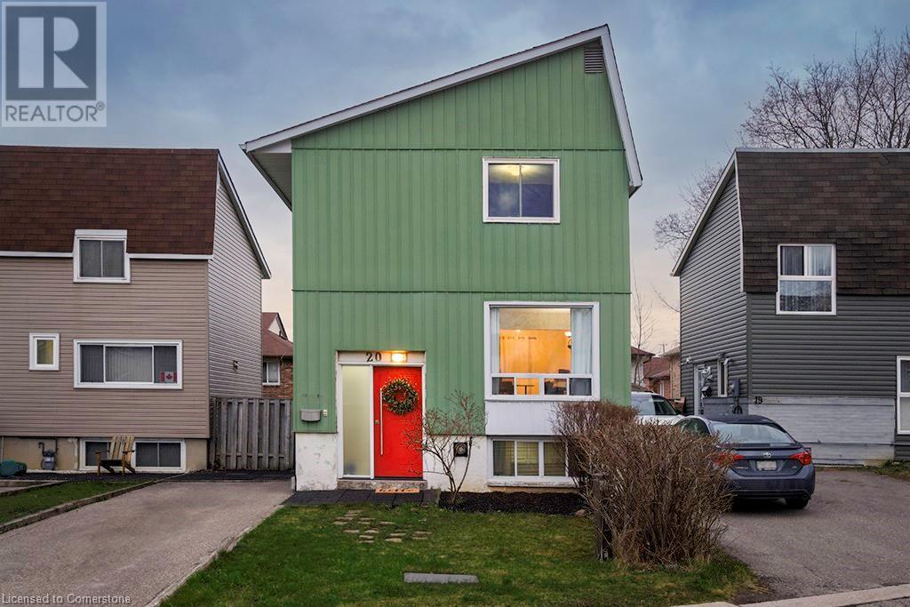Free account required
Unlock the full potential of your property search with a free account! Here's what you'll gain immediate access to:
- Exclusive Access to Every Listing
- Personalized Search Experience
- Favorite Properties at Your Fingertips
- Stay Ahead with Email Alerts
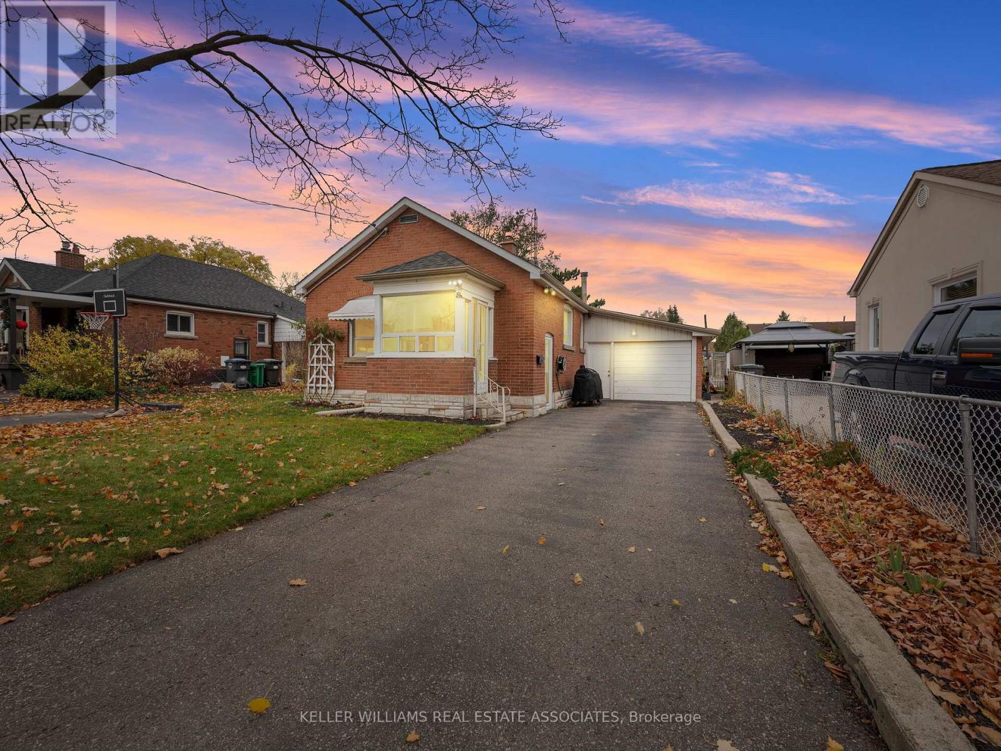
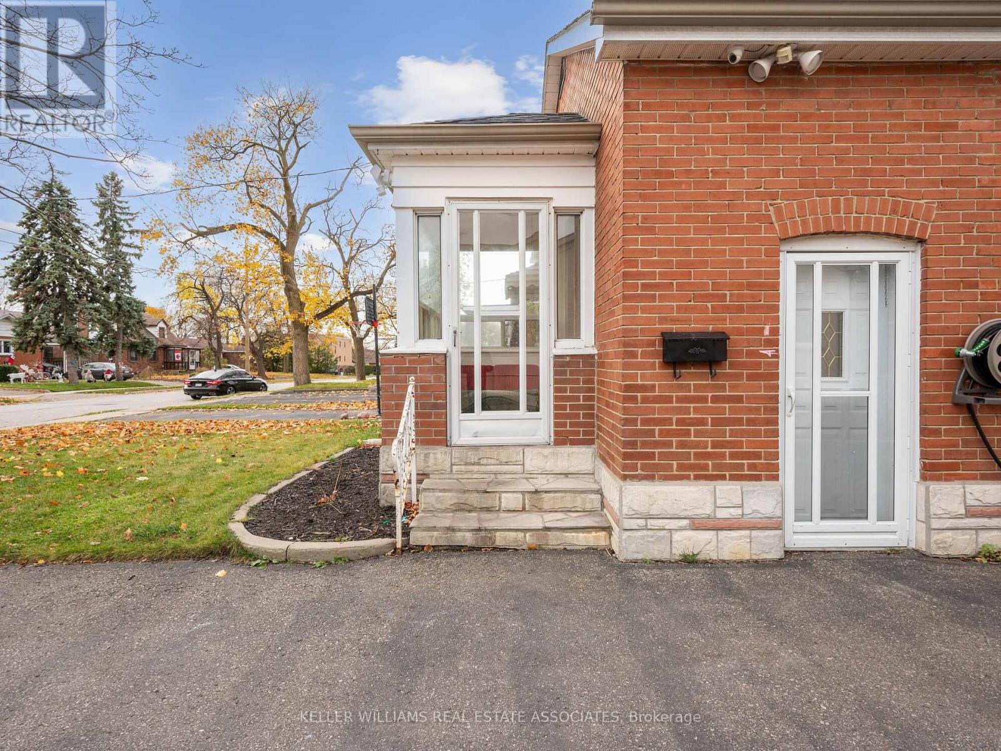
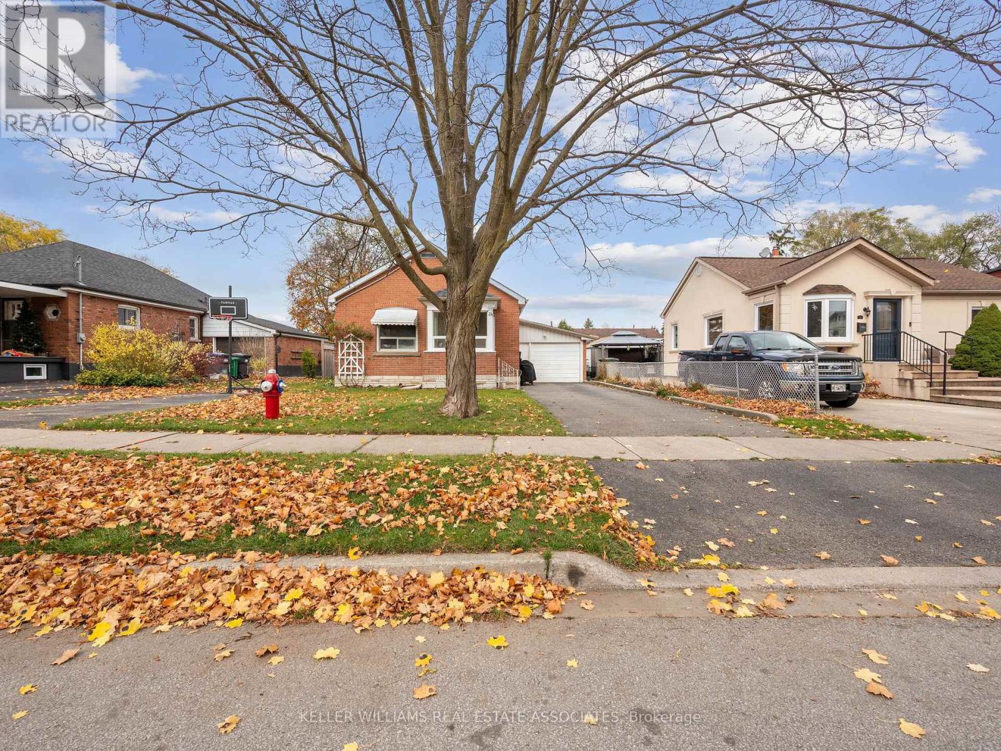
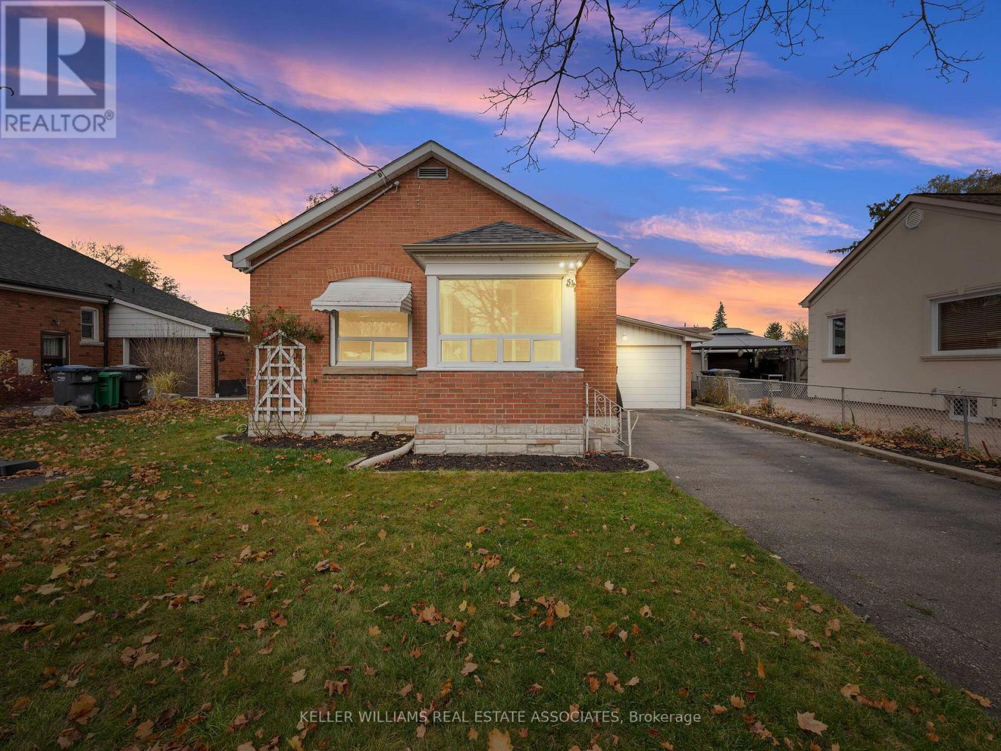
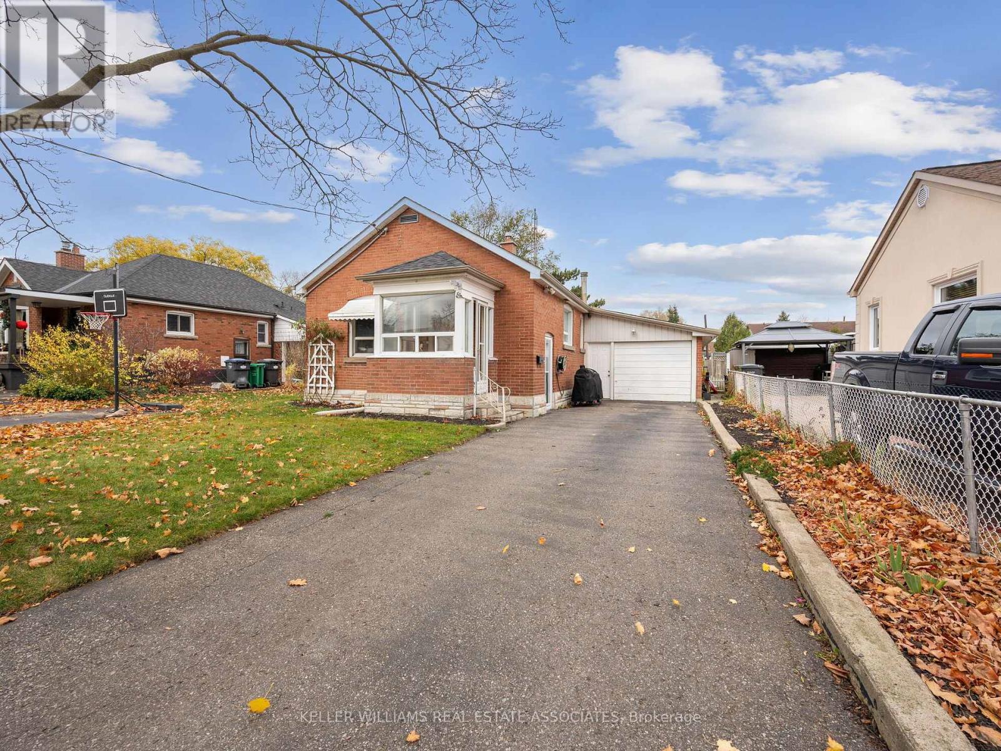
$795,000
54 WOODWARD AVENUE
Brampton, Ontario, Ontario, L6V1K4
MLS® Number: W12119262
Property description
Opportunity Knocks at 54 Woodward Avenue! Perfectly positioned in one of Bramptons most convenient and commuter-friendly pockets, this solid brick bungalow offers endless potential for investors, first-time buyers, and multi-generational families alike. Inside, the main level features a bright, functional layout with three spacious bedrooms, a full bath, and a sun-filled living room ideal for everyday comfort. The eat-in kitchen is ready for your personal touch or can be enjoyed just the way it is. Downstairs, the fully finished basement with a separate entrance opens the door to added living space, a future in-law suite, or an up-and-down rental configuration to maximize income potential. It includes a generous recreation room, cold cellar, and plush carpeting throughout. Outside, enjoy a large private lot, two separate driveways, an enclosed front porch, and a detached garage offering great flexibility for hobbyists, storage, or parking. The backyard offers plenty of room to relax, garden, or entertain, complete with a shed for additional storage. Notable features include an updated air conditioning unit (2020), owned hot water tank and water softener, and 100-amp copper wiring. Located within walking distance to schools, GO Transit, parks, shopping, and minutes to major highways, this is a smart opportunity to invest, live in, or rent out a home with long-term upside.
Building information
Type
*****
Age
*****
Appliances
*****
Architectural Style
*****
Basement Development
*****
Basement Type
*****
Construction Style Attachment
*****
Cooling Type
*****
Exterior Finish
*****
Flooring Type
*****
Foundation Type
*****
Heating Fuel
*****
Heating Type
*****
Size Interior
*****
Stories Total
*****
Utility Water
*****
Land information
Amenities
*****
Fence Type
*****
Sewer
*****
Size Depth
*****
Size Frontage
*****
Size Irregular
*****
Size Total
*****
Rooms
Main level
Bedroom 3
*****
Bedroom 2
*****
Kitchen
*****
Living room
*****
Primary Bedroom
*****
Basement
Cold room
*****
Recreational, Games room
*****
Courtesy of KELLER WILLIAMS REAL ESTATE ASSOCIATES
Book a Showing for this property
Please note that filling out this form you'll be registered and your phone number without the +1 part will be used as a password.

