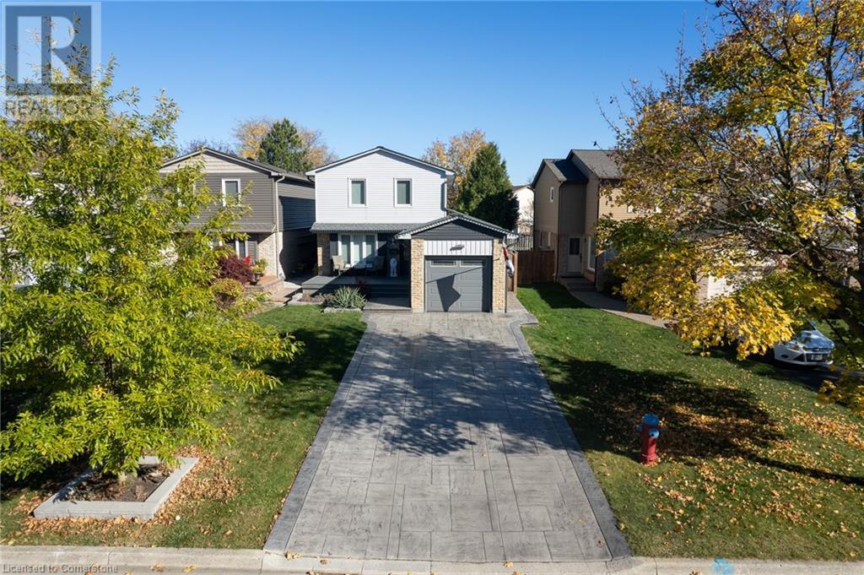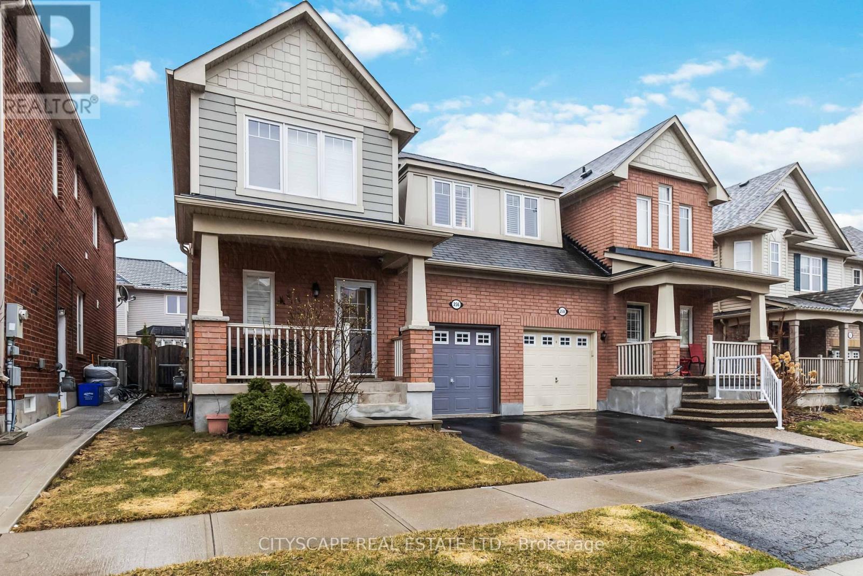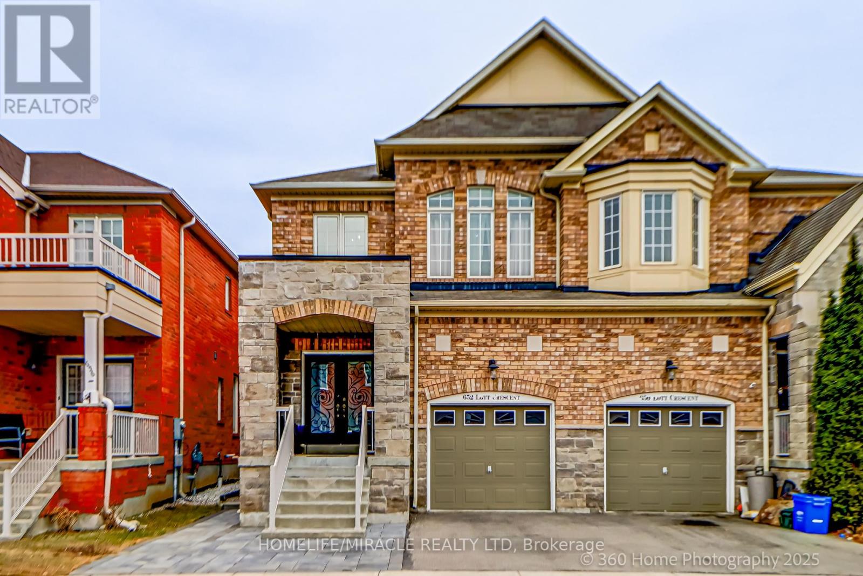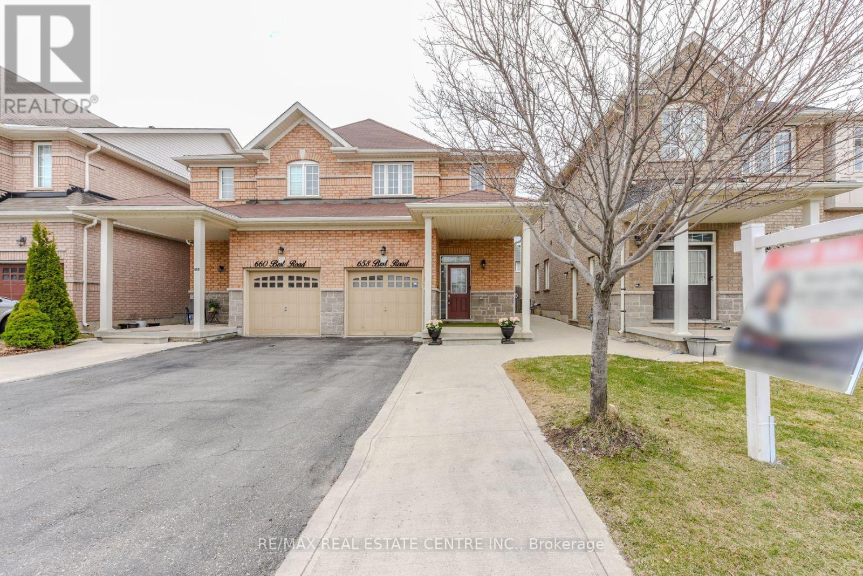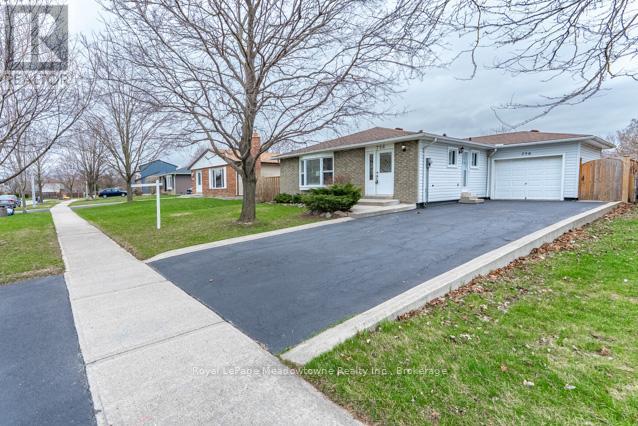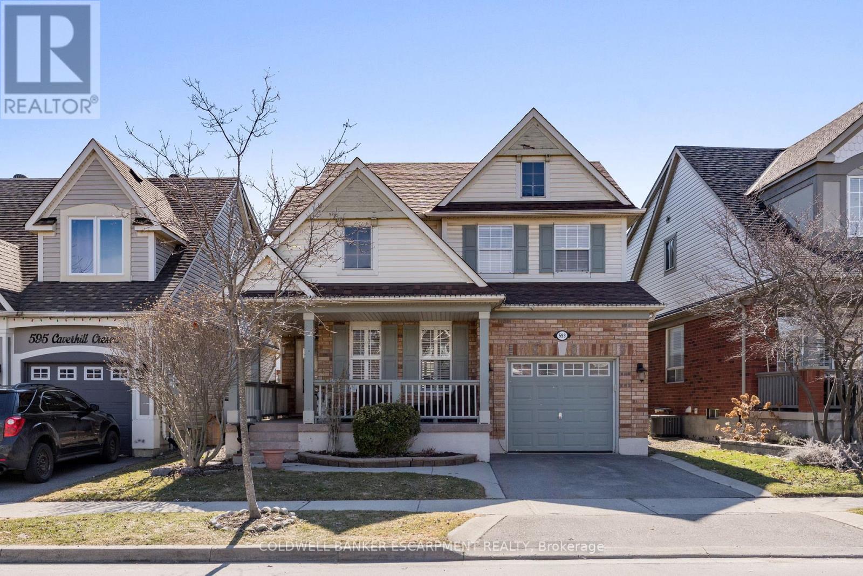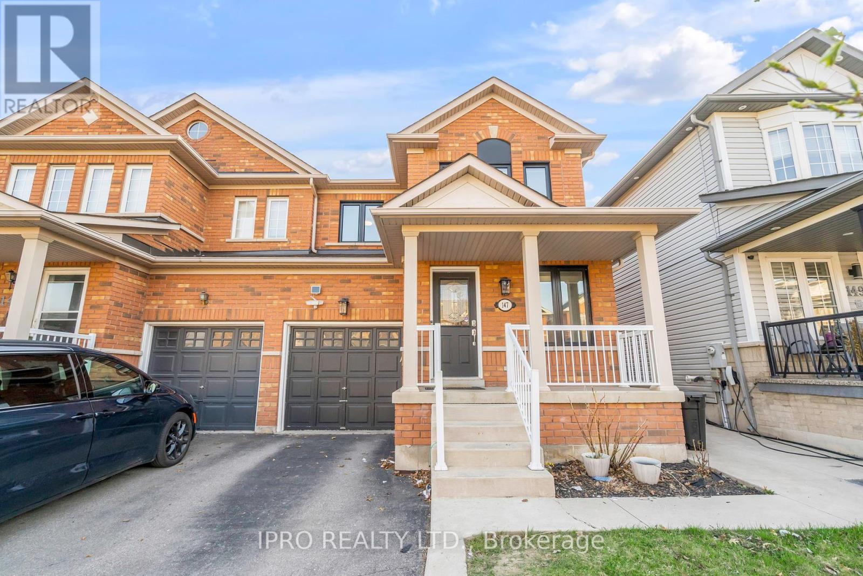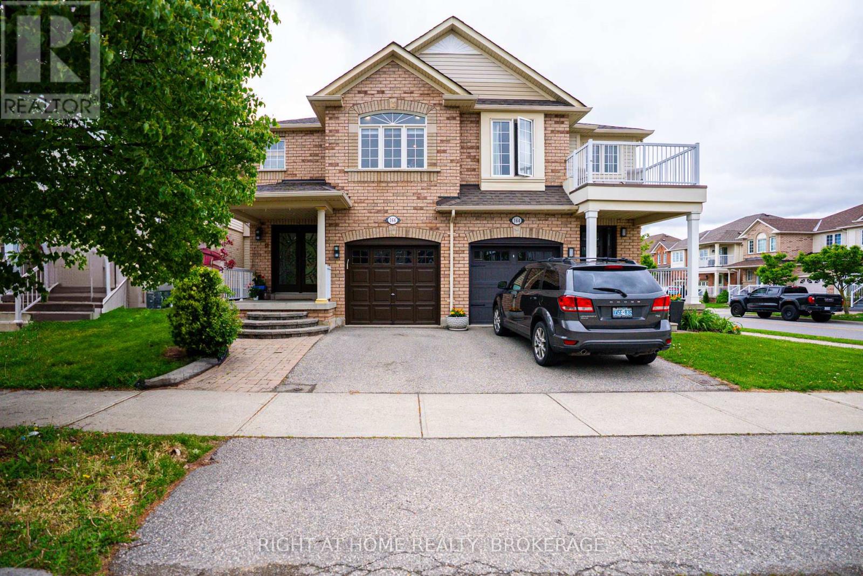Free account required
Unlock the full potential of your property search with a free account! Here's what you'll gain immediate access to:
- Exclusive Access to Every Listing
- Personalized Search Experience
- Favorite Properties at Your Fingertips
- Stay Ahead with Email Alerts
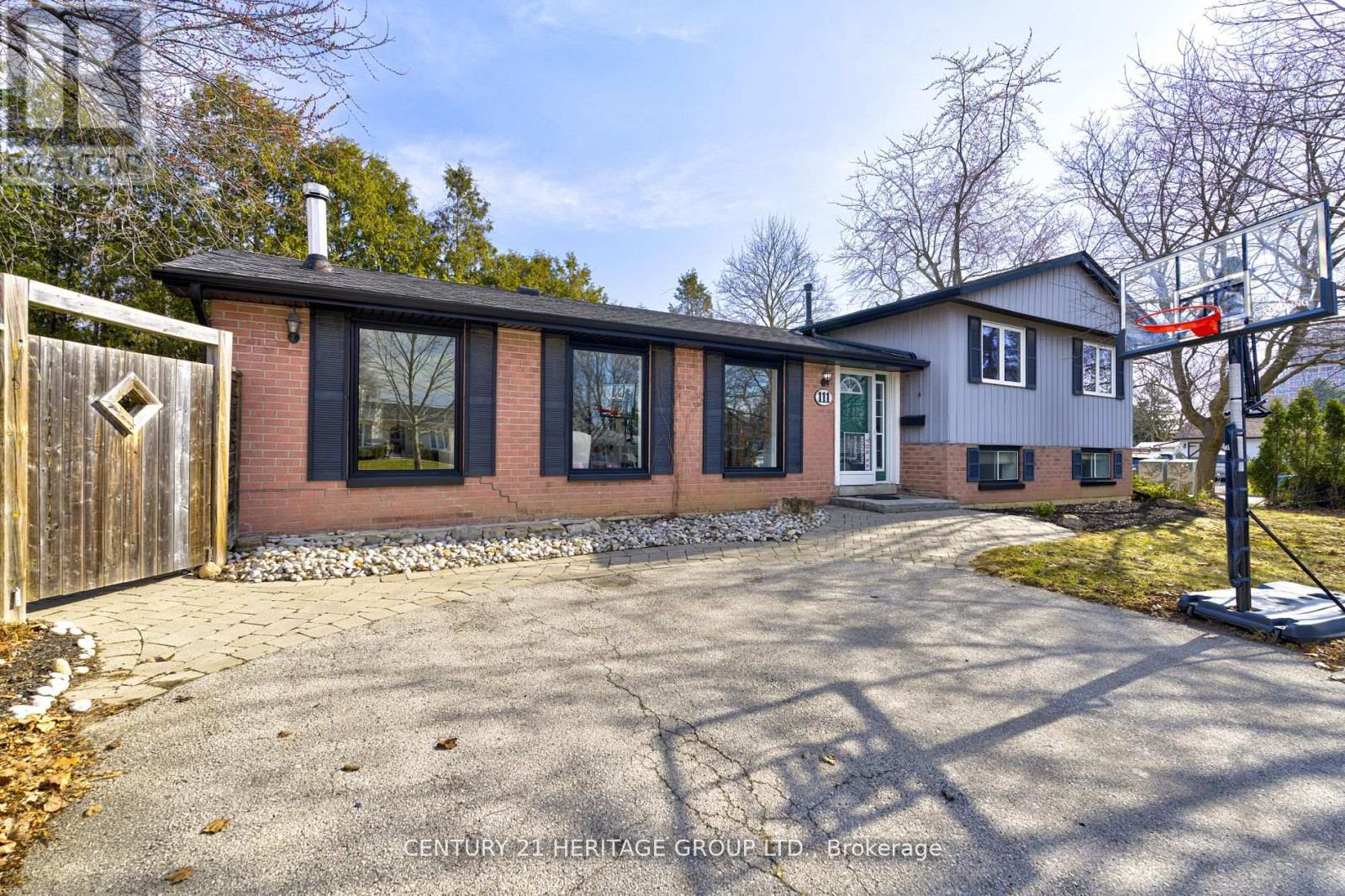

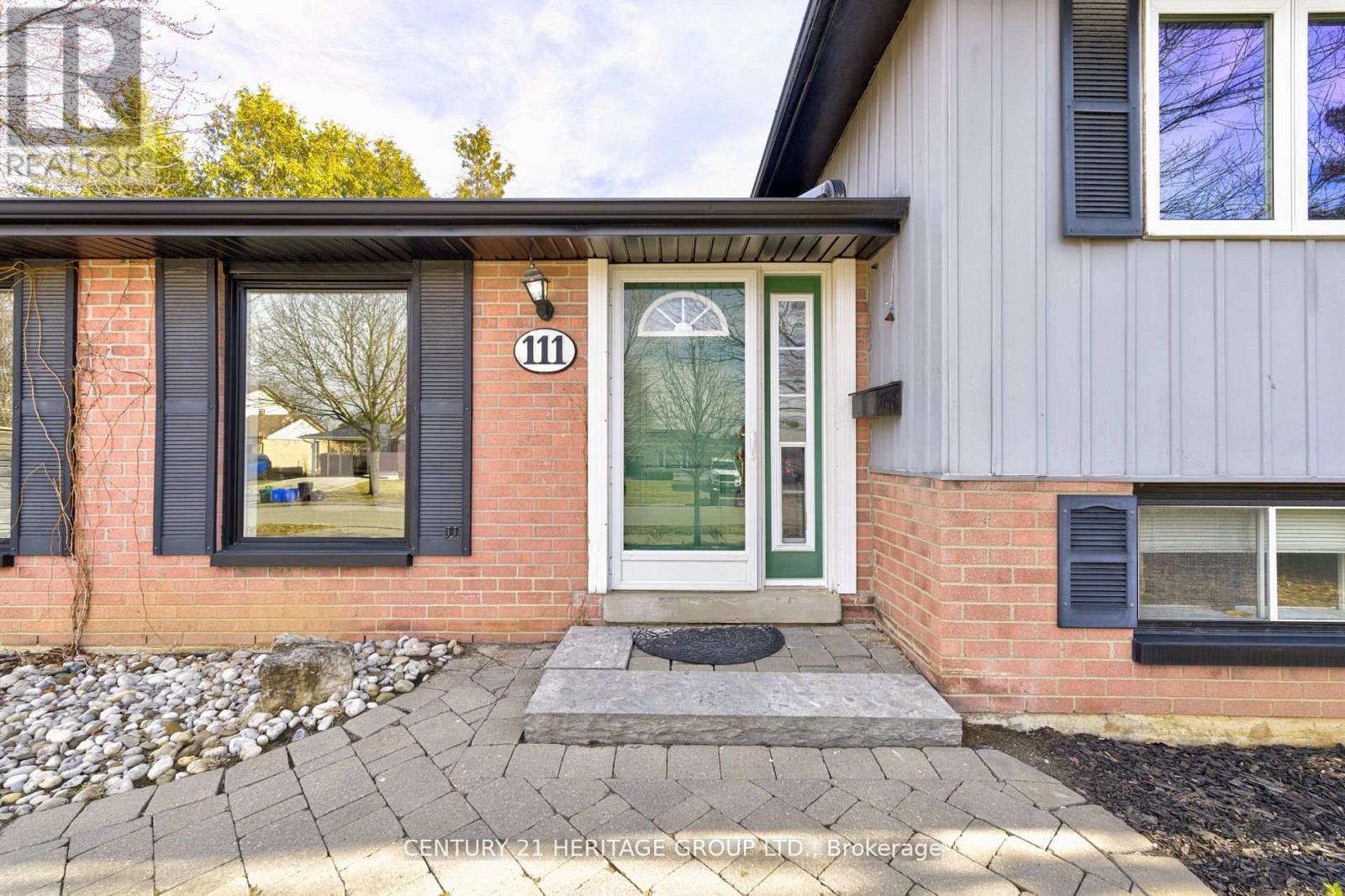

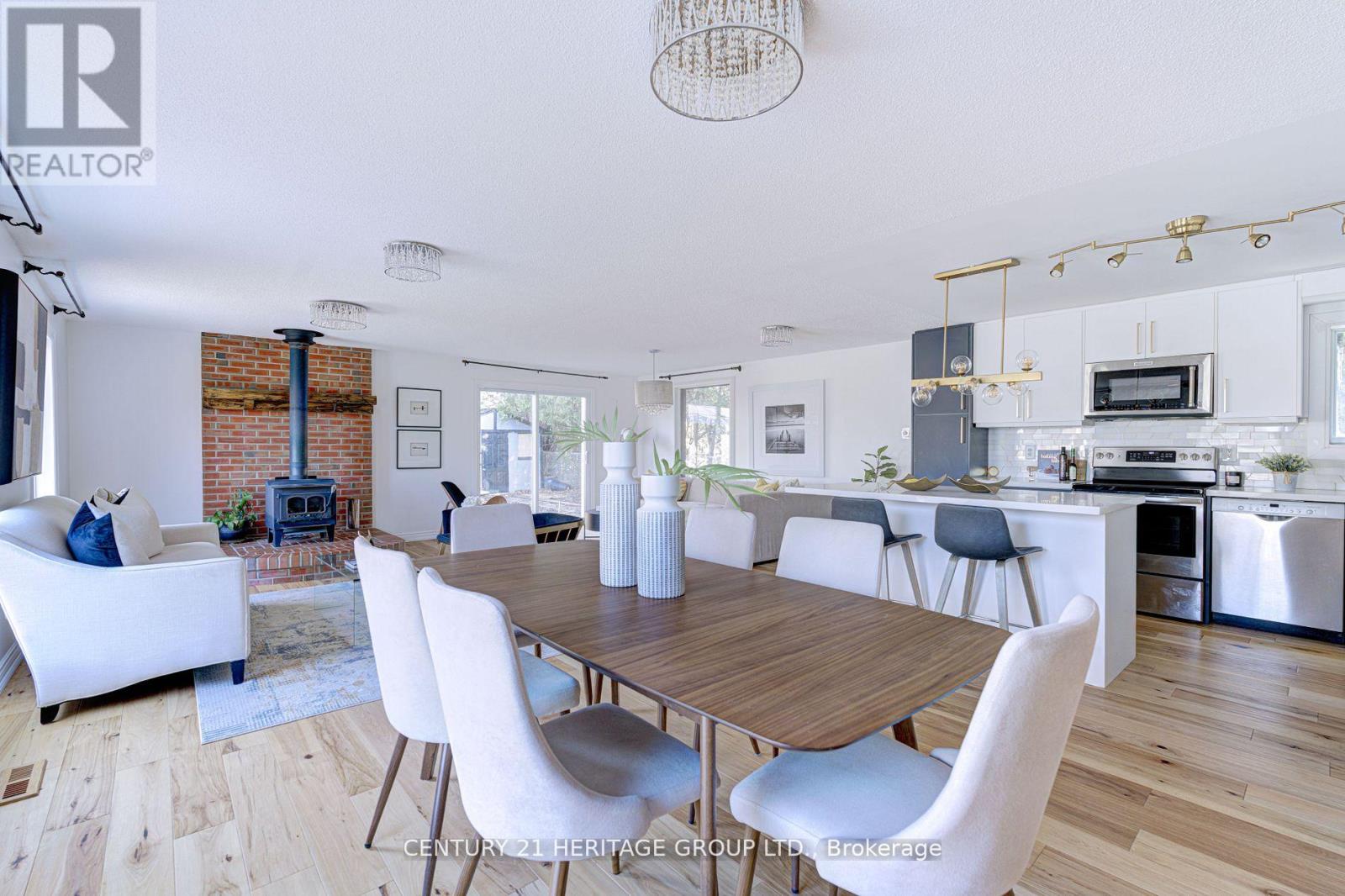
$975,000
111 LORNE SCOTS DRIVE
Milton, Ontario, Ontario, L9T2Z5
MLS® Number: W12117997
Property description
Welcome to 111 Lorne Scots Dr, a beautifully renovated side-split in Milton's sought-after Dorset Park! This bright, spacious home offers modern upgrades, a fantastic layout, and a prime location just steps from Main Street and the GO Station. The open-concept main floor, renovated in 2020, features custom cabinetry, new appliances, and elegant wood flooring. Large windows fill the space with natural light, and a walkout leads to a generous backyard perfect for relaxing or entertaining. Upstairs, three sunlit bedrooms share a full bathroom. The finished basement, with a separate entrance from Nelson Court, includes a private one-bedroom suite with a three-piece bath ideal for guests, extended family, or rental income. The spacious backyard and side yard include two large sheds, great for a workshop or extra storage. Recent upgrades: AC (2023), washer (2022), basement flooring (2022), main floor and kitchen (2021). Move-in ready and perfectly located--don't miss this rare find!
Building information
Type
*****
Appliances
*****
Basement Development
*****
Basement Features
*****
Basement Type
*****
Construction Style Attachment
*****
Construction Style Split Level
*****
Cooling Type
*****
Exterior Finish
*****
Fireplace Present
*****
Flooring Type
*****
Foundation Type
*****
Half Bath Total
*****
Heating Fuel
*****
Heating Type
*****
Size Interior
*****
Utility Water
*****
Land information
Sewer
*****
Size Depth
*****
Size Frontage
*****
Size Irregular
*****
Size Total
*****
Rooms
Upper Level
Bedroom 3
*****
Bedroom 2
*****
Primary Bedroom
*****
Main level
Living room
*****
Dining room
*****
Kitchen
*****
Basement
Recreational, Games room
*****
Upper Level
Bedroom 3
*****
Bedroom 2
*****
Primary Bedroom
*****
Main level
Living room
*****
Dining room
*****
Kitchen
*****
Basement
Recreational, Games room
*****
Upper Level
Bedroom 3
*****
Bedroom 2
*****
Primary Bedroom
*****
Main level
Living room
*****
Dining room
*****
Kitchen
*****
Basement
Recreational, Games room
*****
Upper Level
Bedroom 3
*****
Bedroom 2
*****
Primary Bedroom
*****
Main level
Living room
*****
Dining room
*****
Kitchen
*****
Basement
Recreational, Games room
*****
Upper Level
Bedroom 3
*****
Bedroom 2
*****
Primary Bedroom
*****
Main level
Living room
*****
Dining room
*****
Kitchen
*****
Basement
Recreational, Games room
*****
Upper Level
Bedroom 3
*****
Bedroom 2
*****
Primary Bedroom
*****
Main level
Living room
*****
Dining room
*****
Kitchen
*****
Basement
Recreational, Games room
*****
Courtesy of CENTURY 21 HERITAGE GROUP LTD.
Book a Showing for this property
Please note that filling out this form you'll be registered and your phone number without the +1 part will be used as a password.
