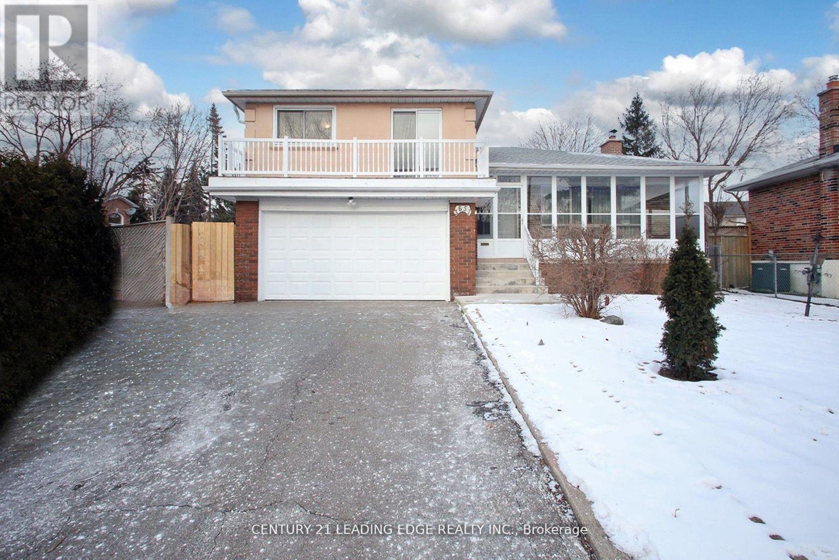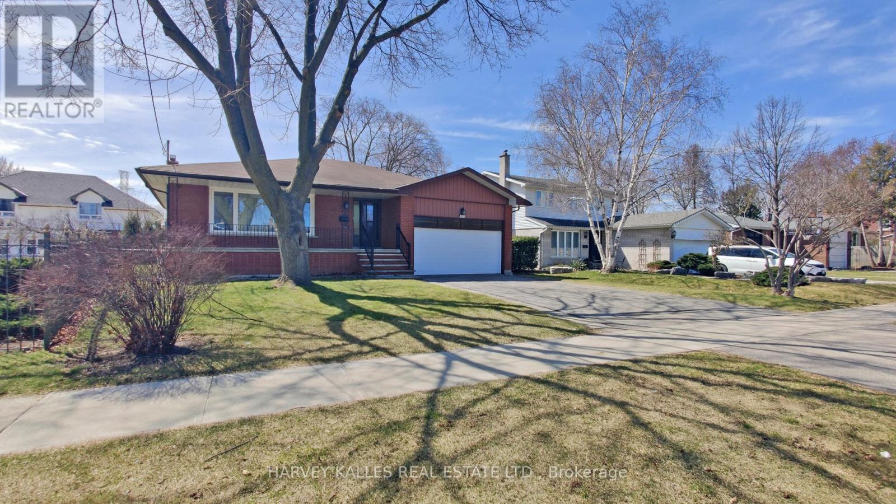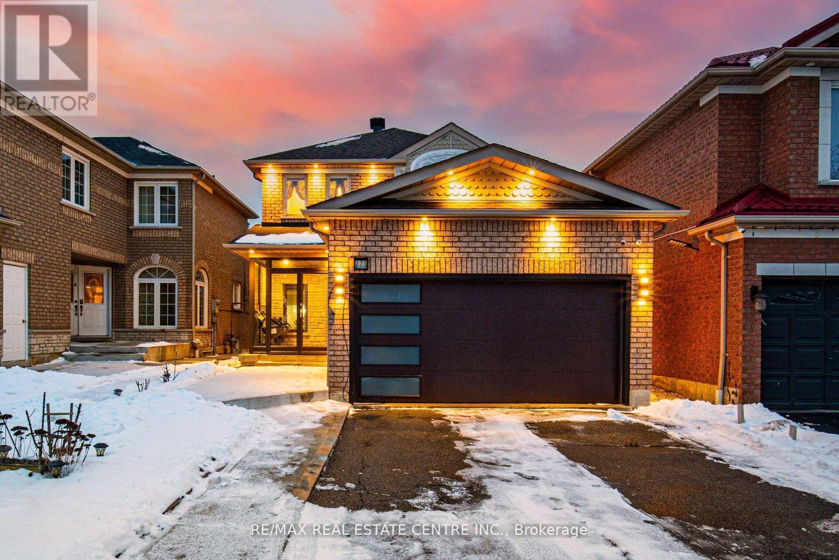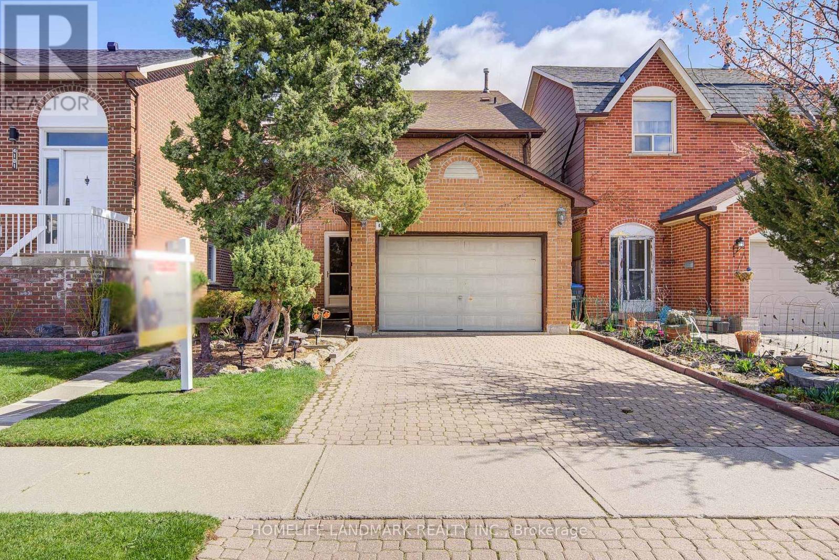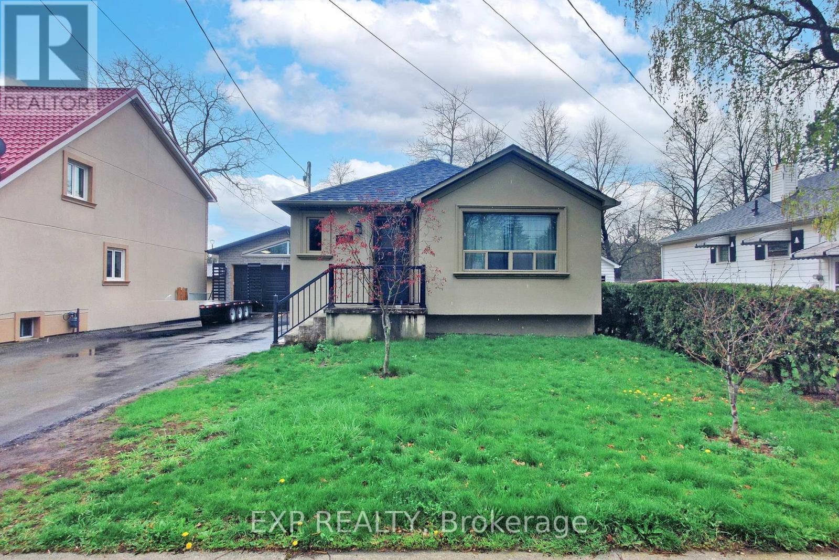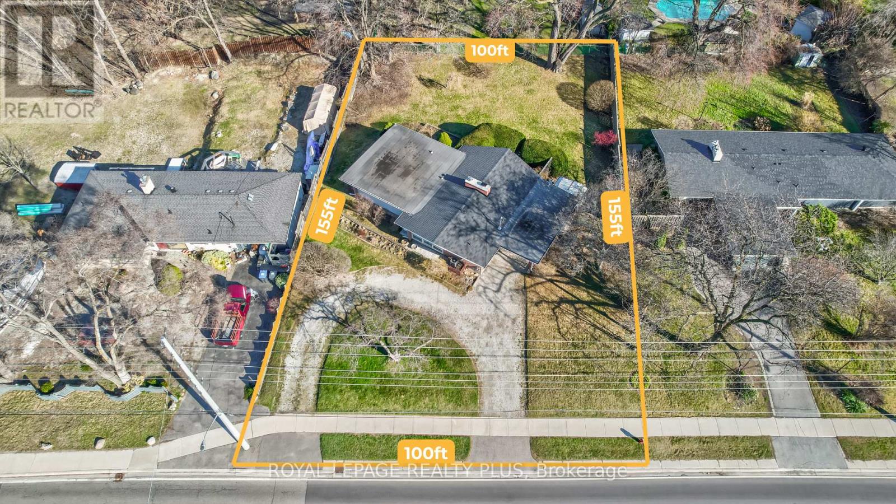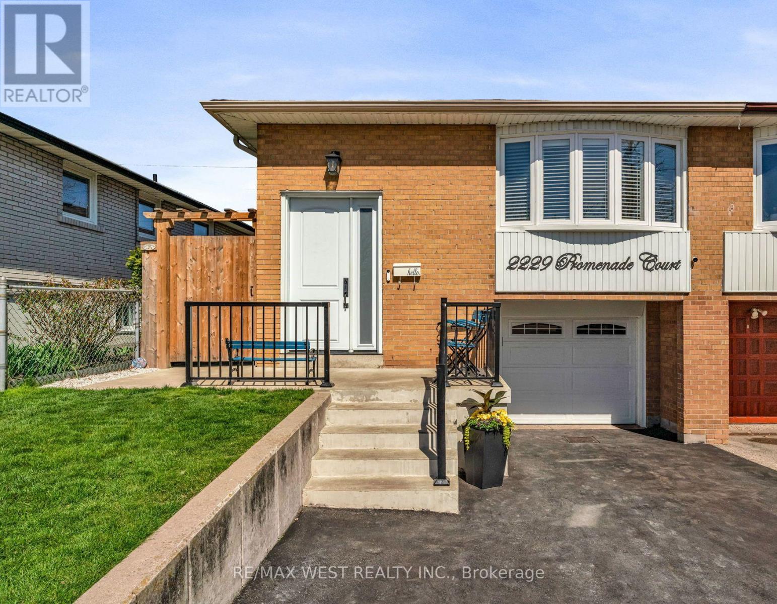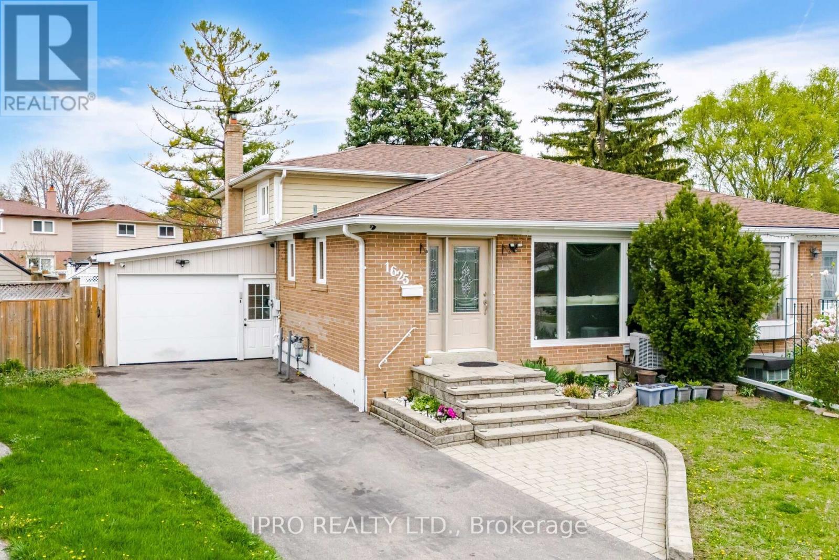Free account required
Unlock the full potential of your property search with a free account! Here's what you'll gain immediate access to:
- Exclusive Access to Every Listing
- Personalized Search Experience
- Favorite Properties at Your Fingertips
- Stay Ahead with Email Alerts
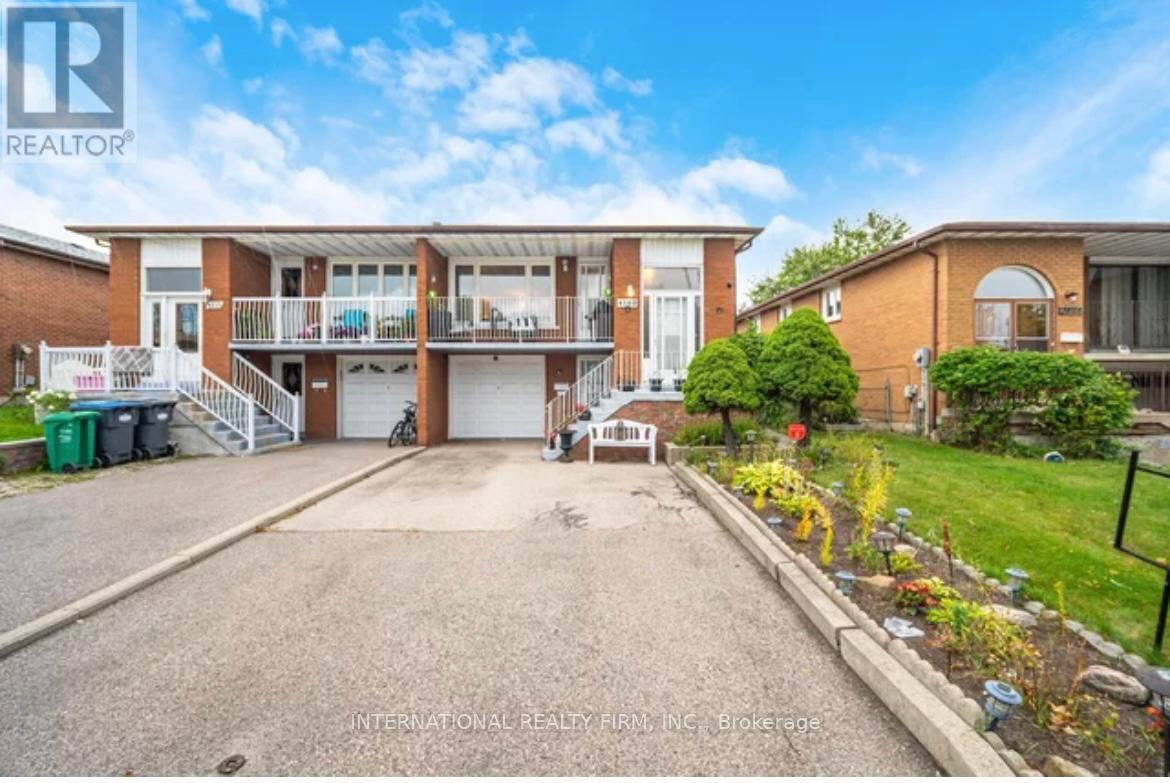


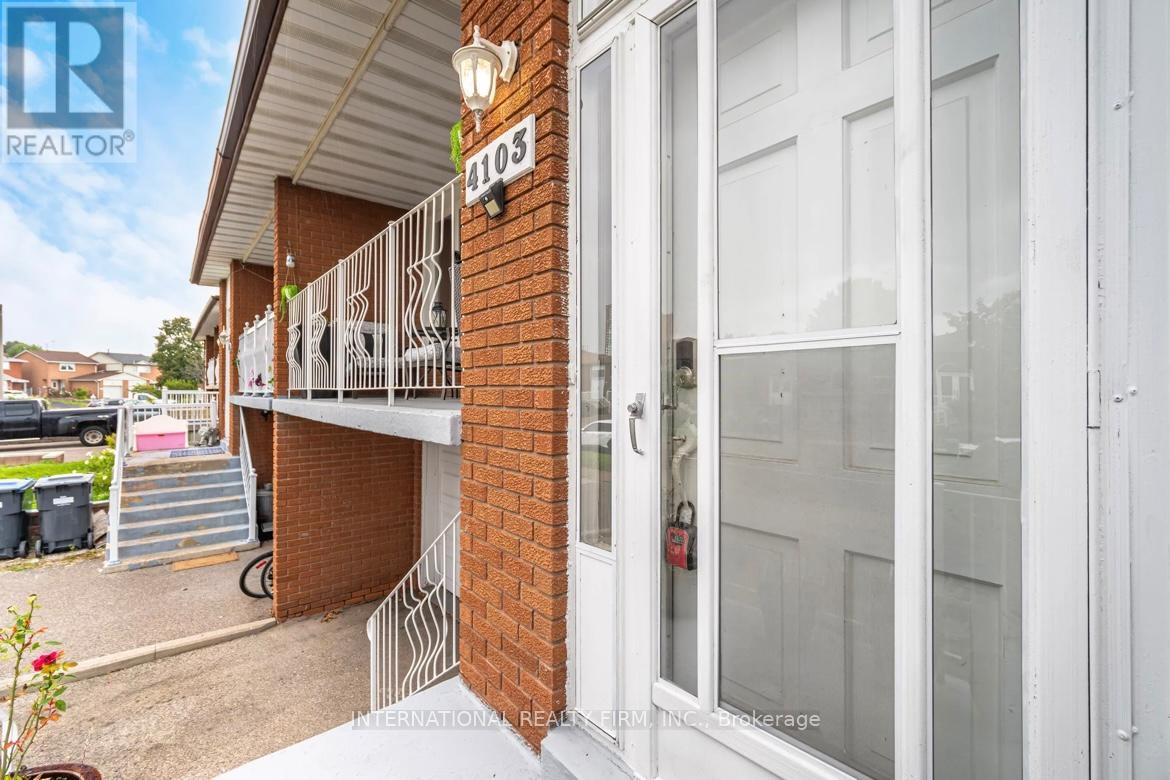
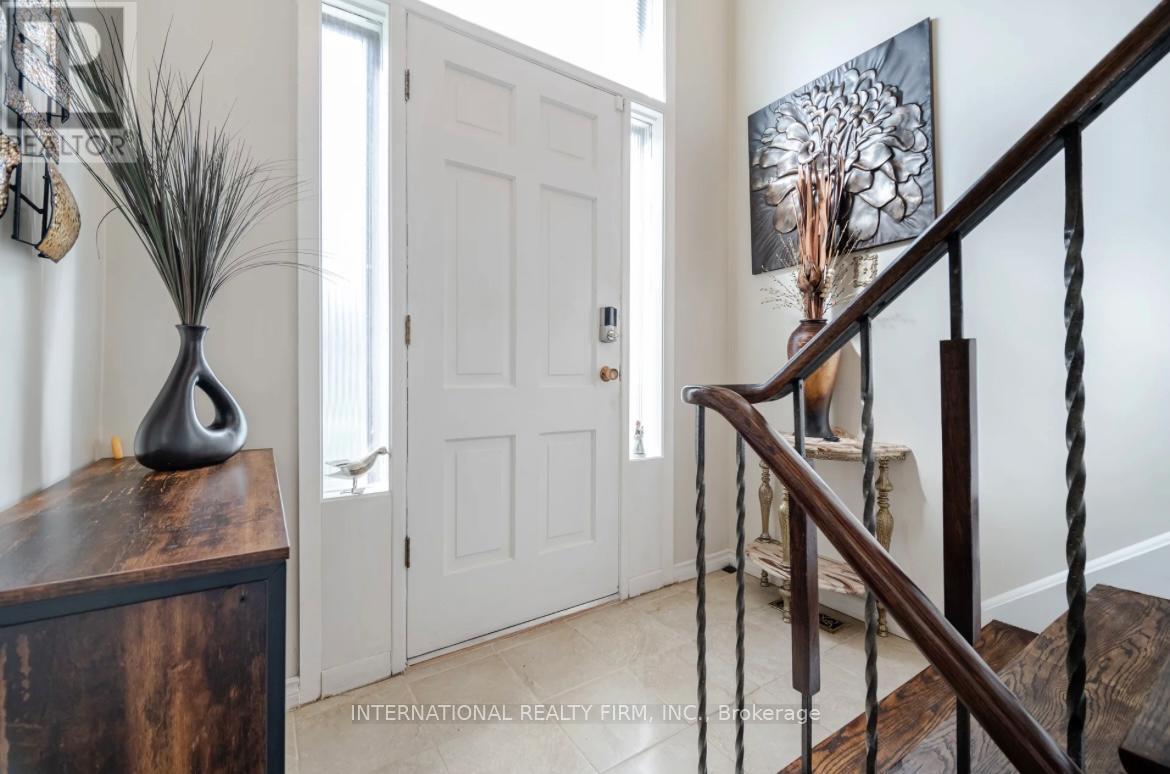
$1,099,000
4103 CLEVEDON DRIVE
Mississauga, Ontario, Ontario, L4Z1J4
MLS® Number: W12115317
Property description
STUNNING well maintained 3 bedroom fully renovated semidetached Raised Bungalow , perfect for large family! Amazing investment opportunity! Welcome to this spectacular Raised Bungalow in the most desirable location Close to square one, Go station, And 403/401/QEW/Highways. This home features a spacious living and dining room on the main floor, filled with natural light A Bay Window, hardwood flooring throughout, Crown Mouldings, upgraded kitchen with stainless steel appliances, plus upgraded bathrooms with quartz countertop. The basement with a walk-out entrance, features a send kitchen with stainless steel appliances & 2nd laundry room , a full upgraded washroom with quartz countertop, A Large recreation area walk-out to a beautiful backyard. THIS SPACIOUS DRIVEWAY can park up to 5 cars.
Building information
Type
*****
Architectural Style
*****
Basement Development
*****
Basement Features
*****
Basement Type
*****
Construction Style Attachment
*****
Cooling Type
*****
Exterior Finish
*****
Fireplace Present
*****
Flooring Type
*****
Foundation Type
*****
Heating Fuel
*****
Heating Type
*****
Size Interior
*****
Stories Total
*****
Utility Water
*****
Land information
Sewer
*****
Size Depth
*****
Size Frontage
*****
Size Irregular
*****
Size Total
*****
Rooms
In between
Laundry room
*****
Main level
Bedroom 3
*****
Bedroom 2
*****
Primary Bedroom
*****
Living room
*****
Dining room
*****
Kitchen
*****
Basement
Recreational, Games room
*****
Kitchen
*****
In between
Laundry room
*****
Main level
Bedroom 3
*****
Bedroom 2
*****
Primary Bedroom
*****
Living room
*****
Dining room
*****
Kitchen
*****
Basement
Recreational, Games room
*****
Kitchen
*****
In between
Laundry room
*****
Main level
Bedroom 3
*****
Bedroom 2
*****
Primary Bedroom
*****
Living room
*****
Dining room
*****
Kitchen
*****
Basement
Recreational, Games room
*****
Kitchen
*****
In between
Laundry room
*****
Main level
Bedroom 3
*****
Bedroom 2
*****
Primary Bedroom
*****
Living room
*****
Dining room
*****
Kitchen
*****
Basement
Recreational, Games room
*****
Kitchen
*****
Courtesy of INTERNATIONAL REALTY FIRM, INC.
Book a Showing for this property
Please note that filling out this form you'll be registered and your phone number without the +1 part will be used as a password.
