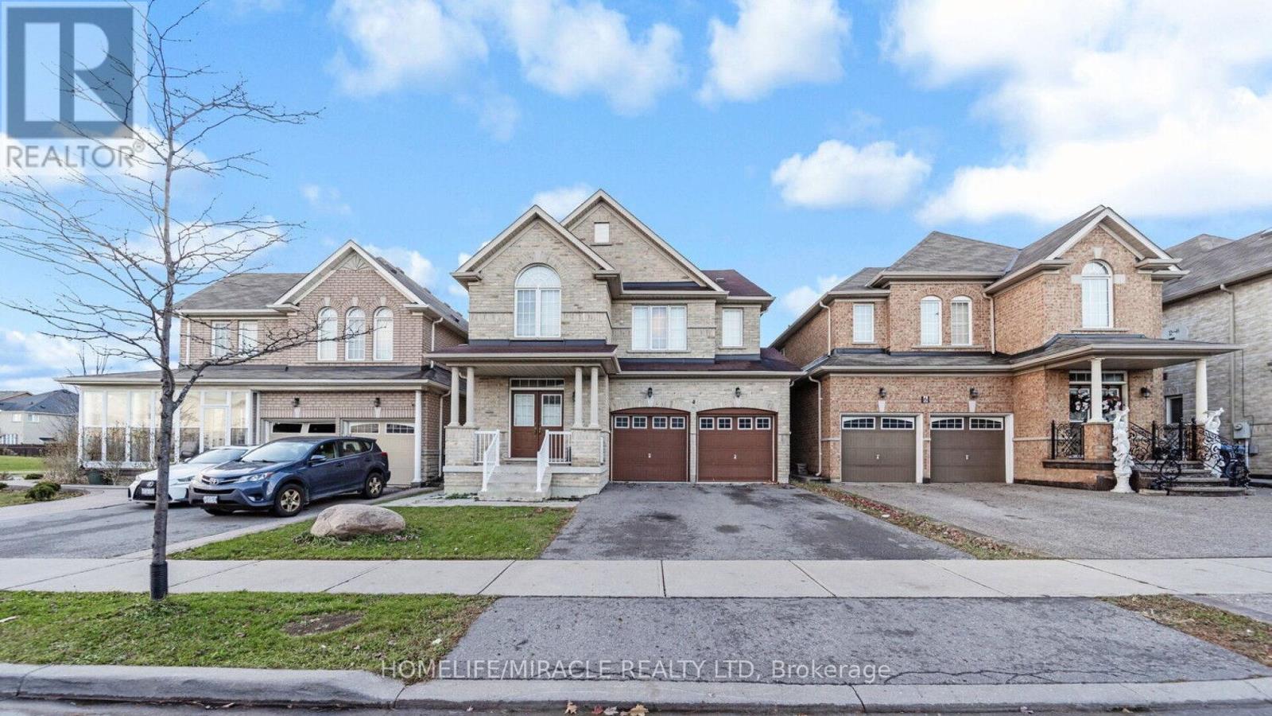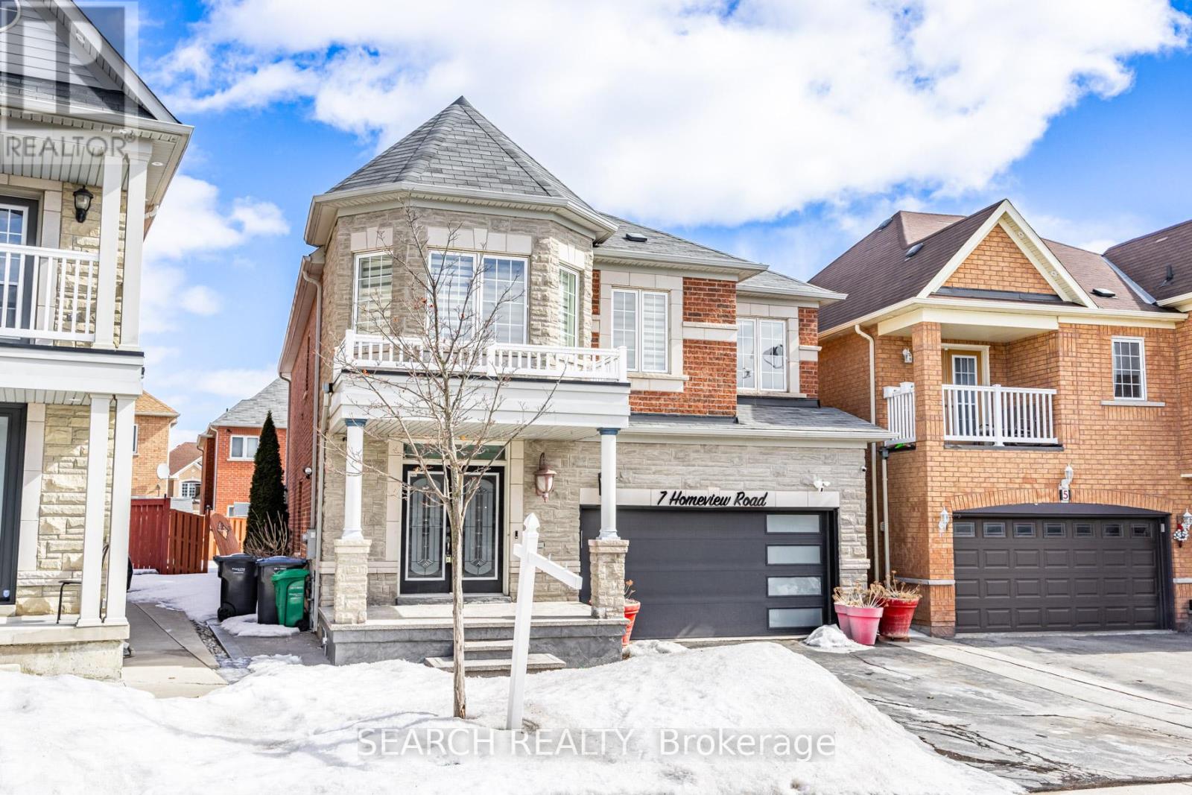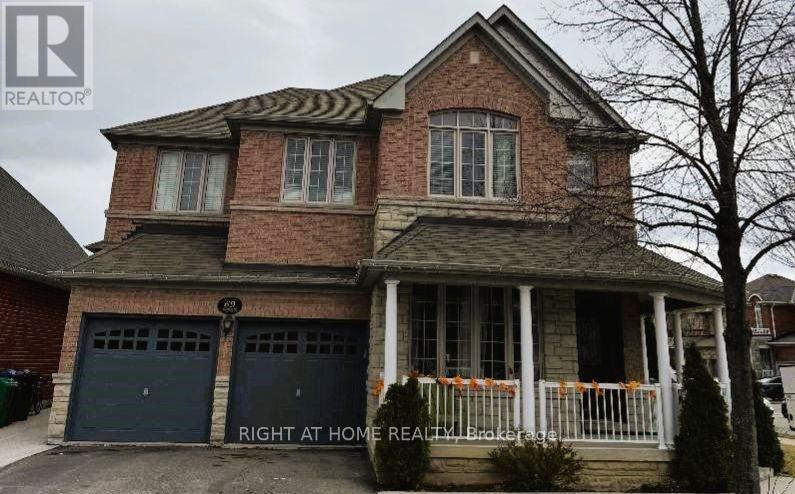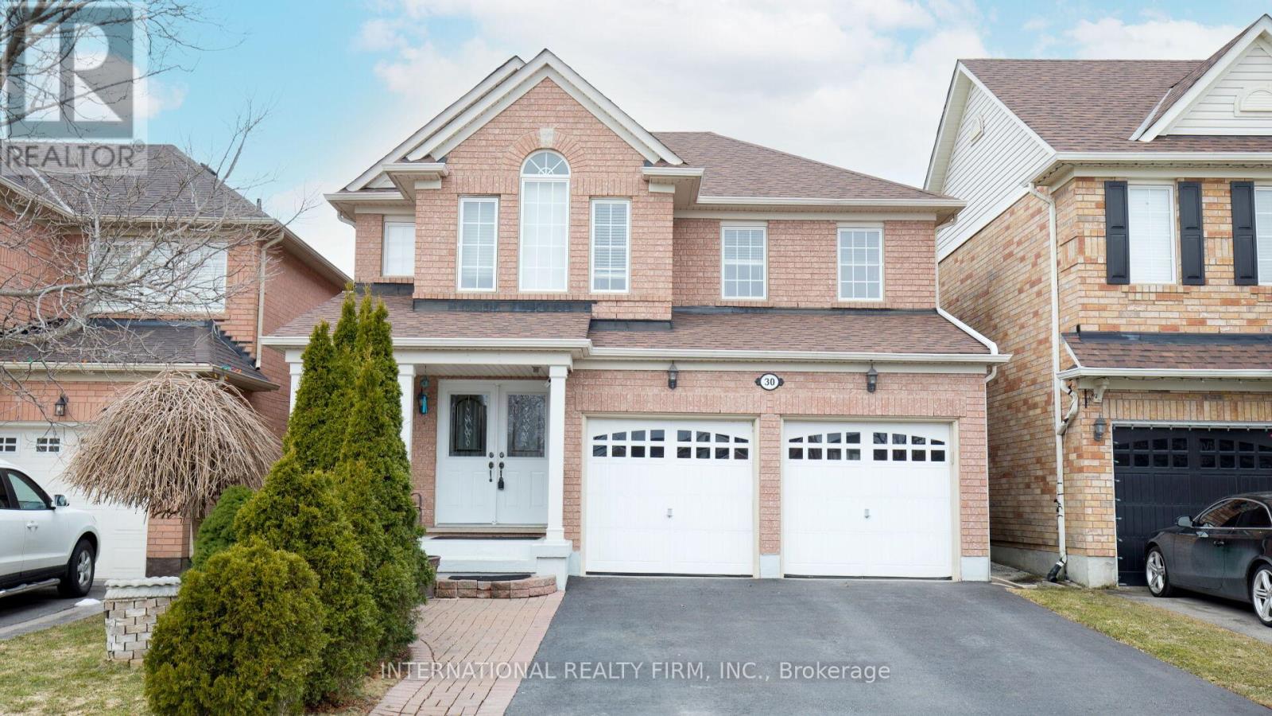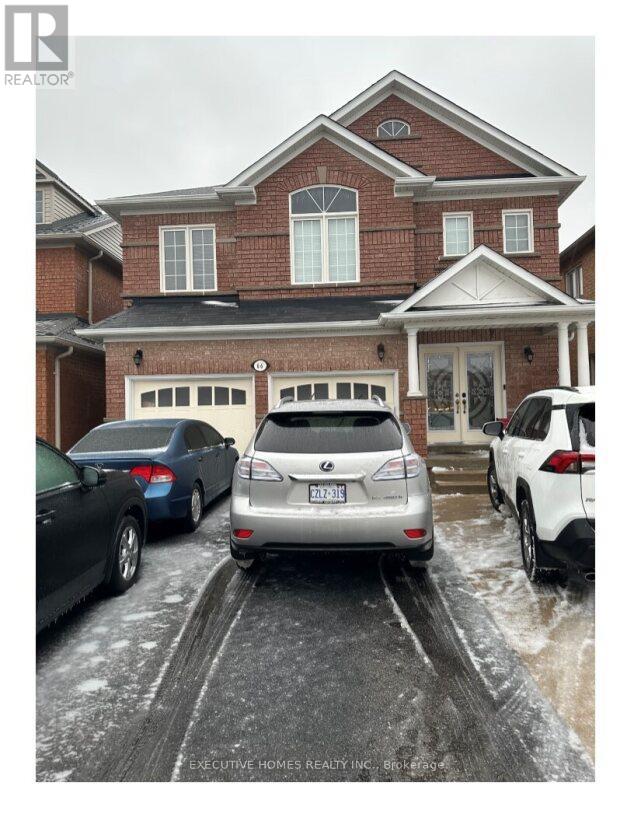Free account required
Unlock the full potential of your property search with a free account! Here's what you'll gain immediate access to:
- Exclusive Access to Every Listing
- Personalized Search Experience
- Favorite Properties at Your Fingertips
- Stay Ahead with Email Alerts
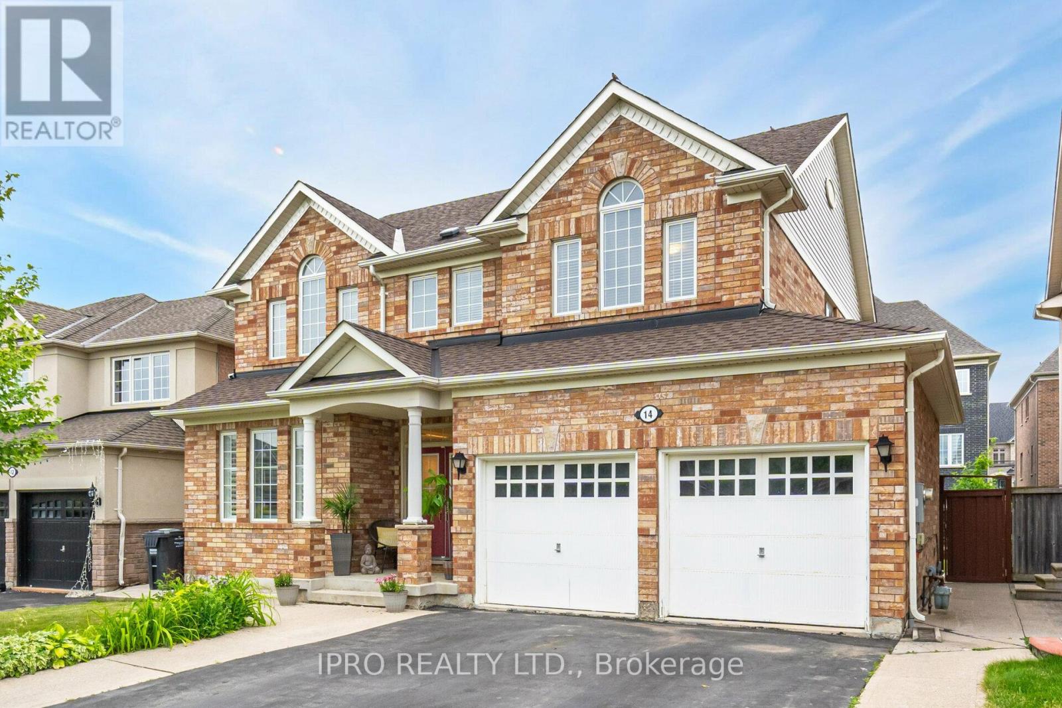
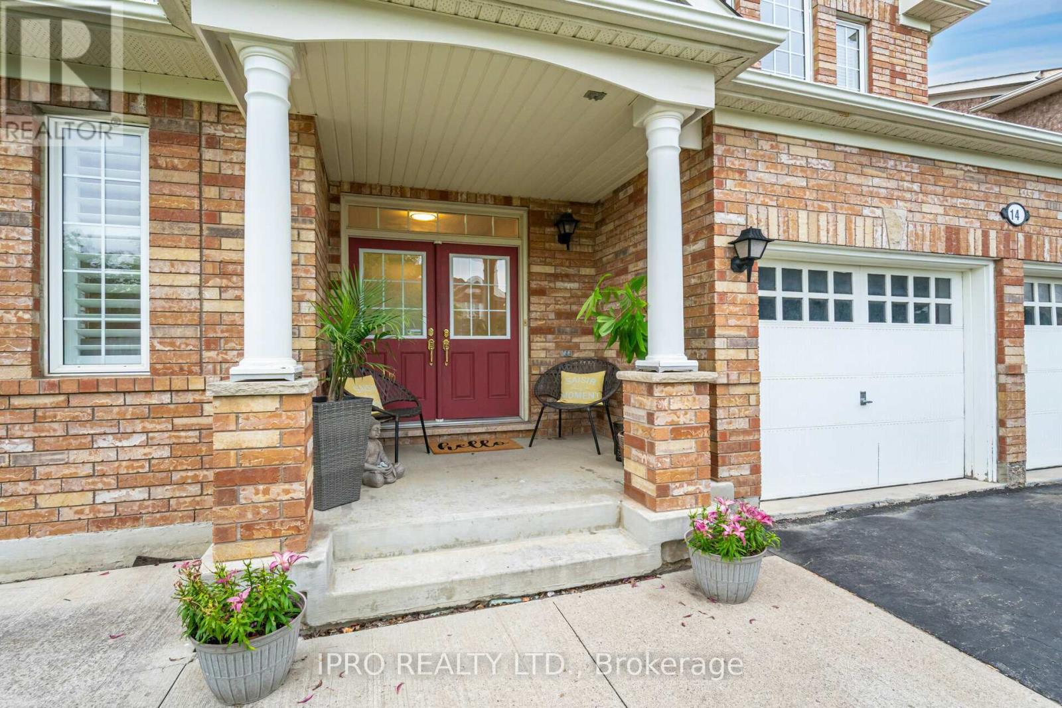
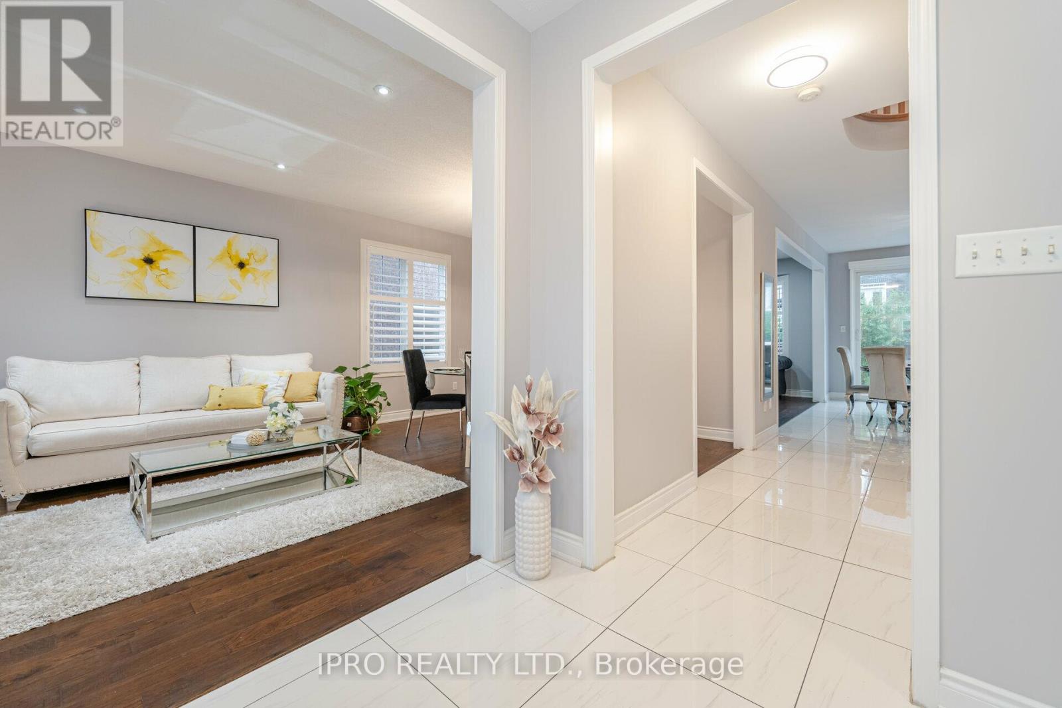
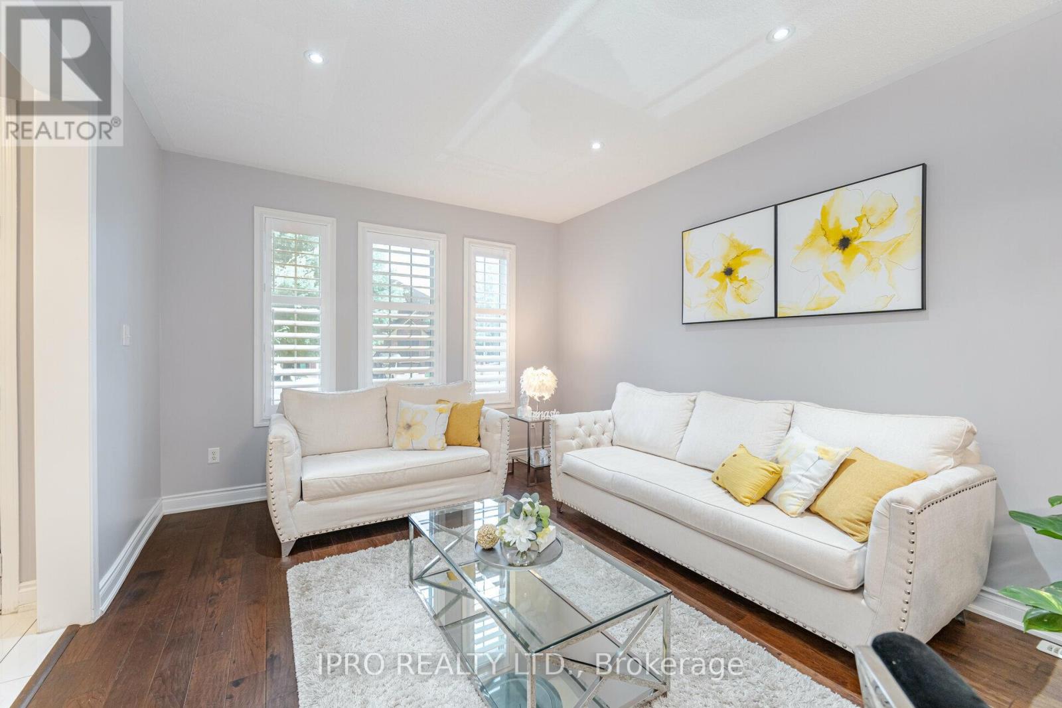
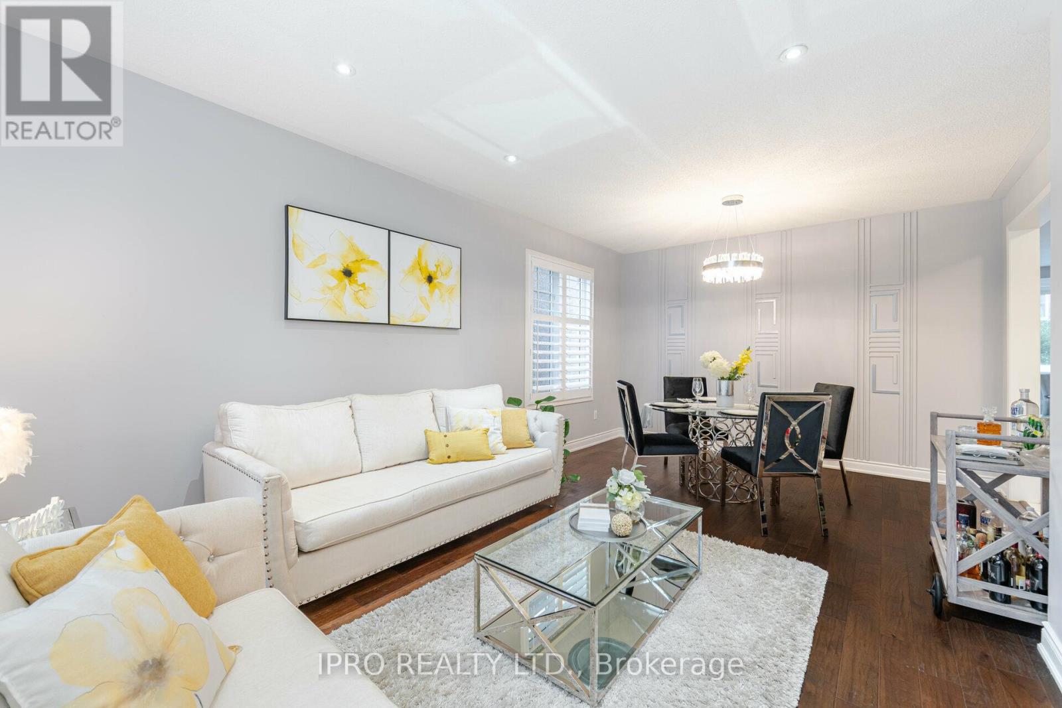
$1,461,000
14 VALLEYWEST ROAD
Brampton, Ontario, Ontario, L6P2J9
MLS® Number: W12114375
Property description
Welcome to 14 Valleywest Rd, a stunning family home nestled in the highly sought-after, family-friendly neighbourhood of Vales of Castlemore. This spacious 2,750 sq ft property features 4+2 bedrooms, 5 bathrooms, and two kitchensperfect for multi-generational living or rental income potential.Enjoy hosting in the beautifully landscaped backyard, complete with a large wooden deckideal for entertaining family and friends. The home boasts a double-door entry, California shutters, and a thoughtfully designed layout enhanced by recent renovations that bring a fresh, modern touch.The fully finished basement includes two additional bedrooms and a private side entrance, offering excellent rental or guest accommodations. Conveniently located close to top-rated schools, parks, shopping centres, and other essential amenities.
Building information
Type
*****
Age
*****
Amenities
*****
Basement Development
*****
Basement Features
*****
Basement Type
*****
Construction Style Attachment
*****
Cooling Type
*****
Exterior Finish
*****
Fireplace Present
*****
FireplaceTotal
*****
Fire Protection
*****
Flooring Type
*****
Foundation Type
*****
Half Bath Total
*****
Heating Fuel
*****
Heating Type
*****
Size Interior
*****
Stories Total
*****
Utility Water
*****
Land information
Amenities
*****
Sewer
*****
Size Depth
*****
Size Frontage
*****
Size Irregular
*****
Size Total
*****
Rooms
Main level
Kitchen
*****
Dining room
*****
Family room
*****
Living room
*****
Basement
Bedroom
*****
Bedroom 5
*****
Second level
Bedroom 4
*****
Bedroom 3
*****
Bedroom 2
*****
Primary Bedroom
*****
Courtesy of IPRO REALTY LTD.
Book a Showing for this property
Please note that filling out this form you'll be registered and your phone number without the +1 part will be used as a password.

