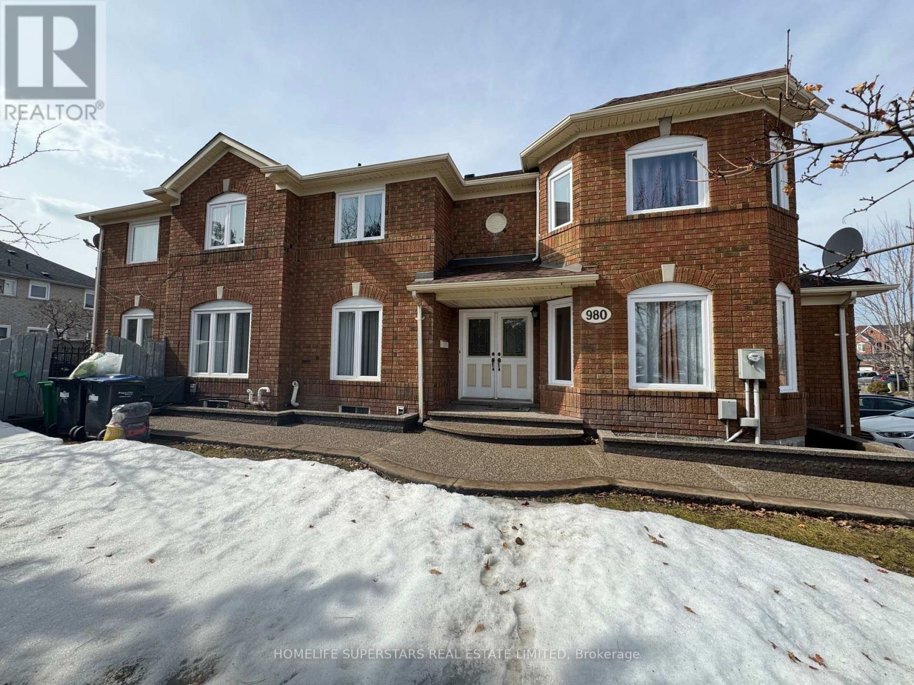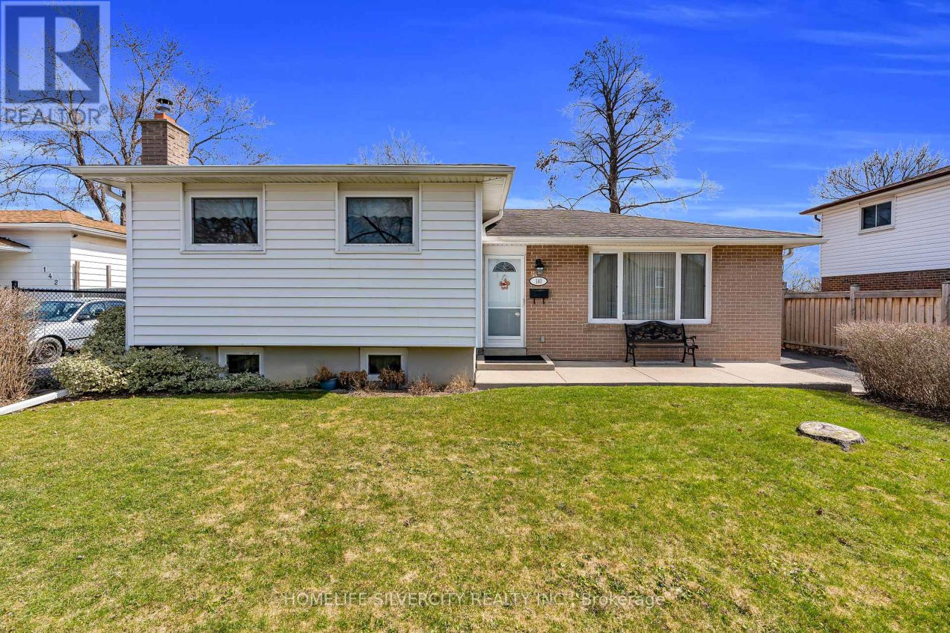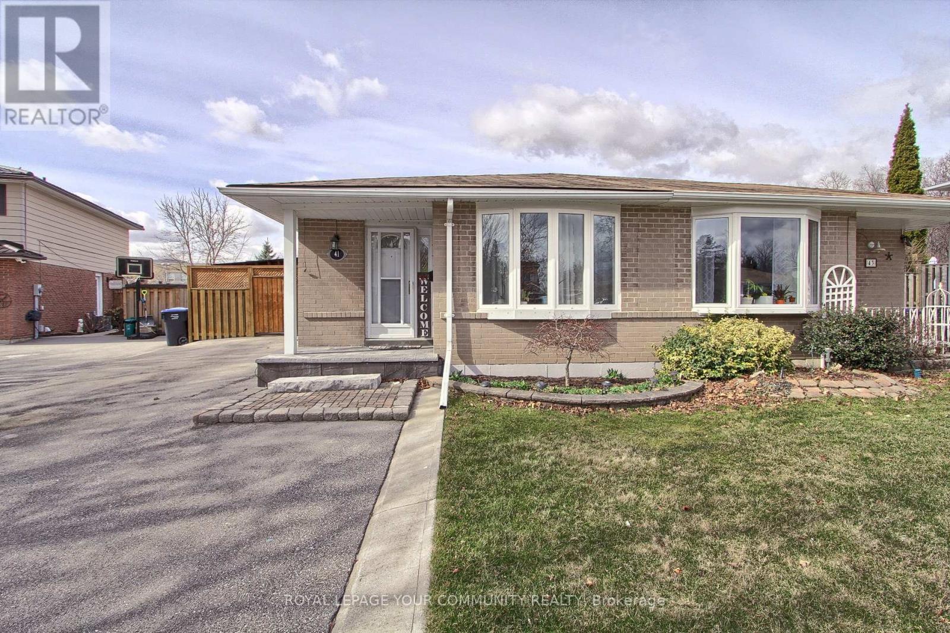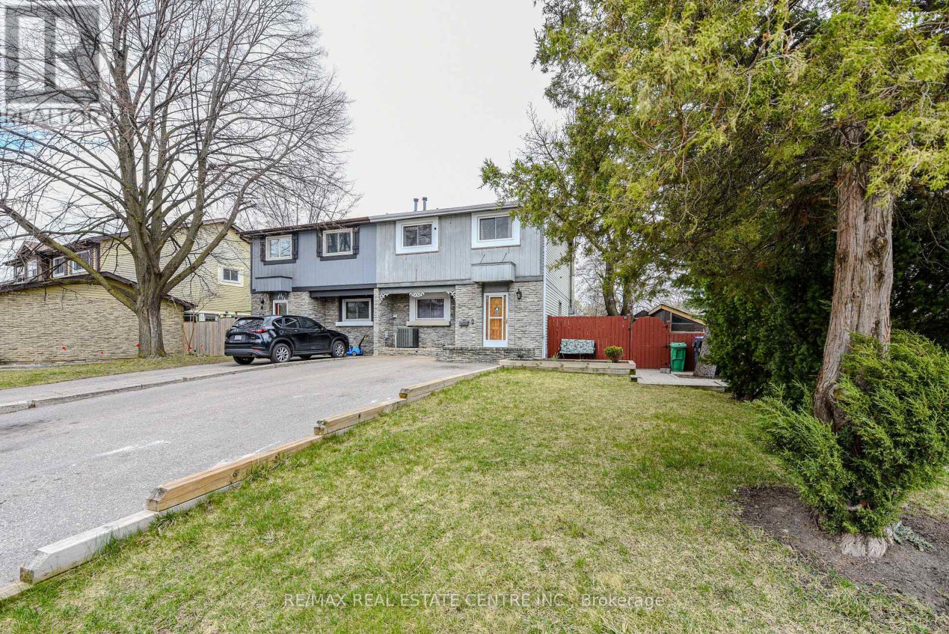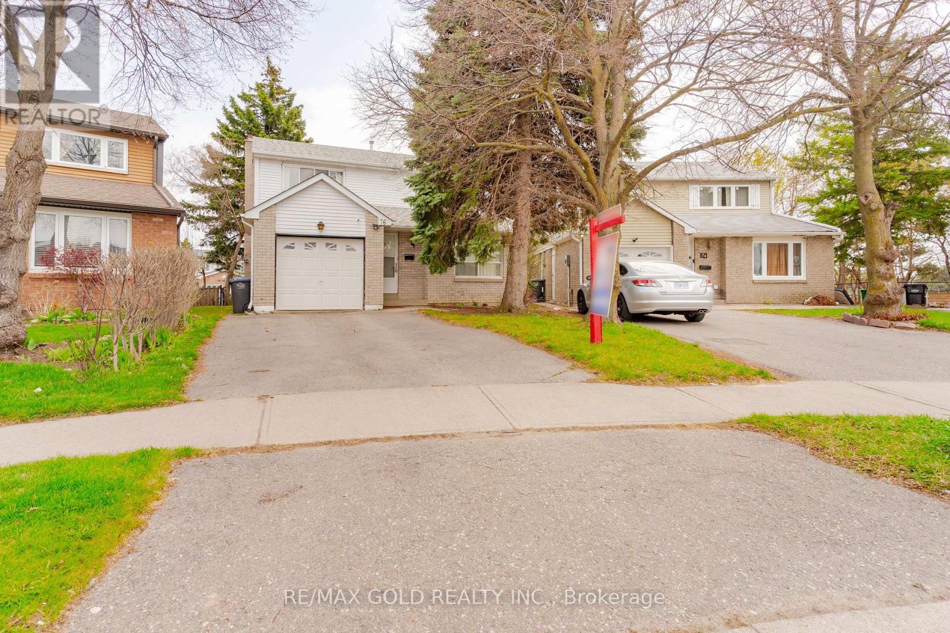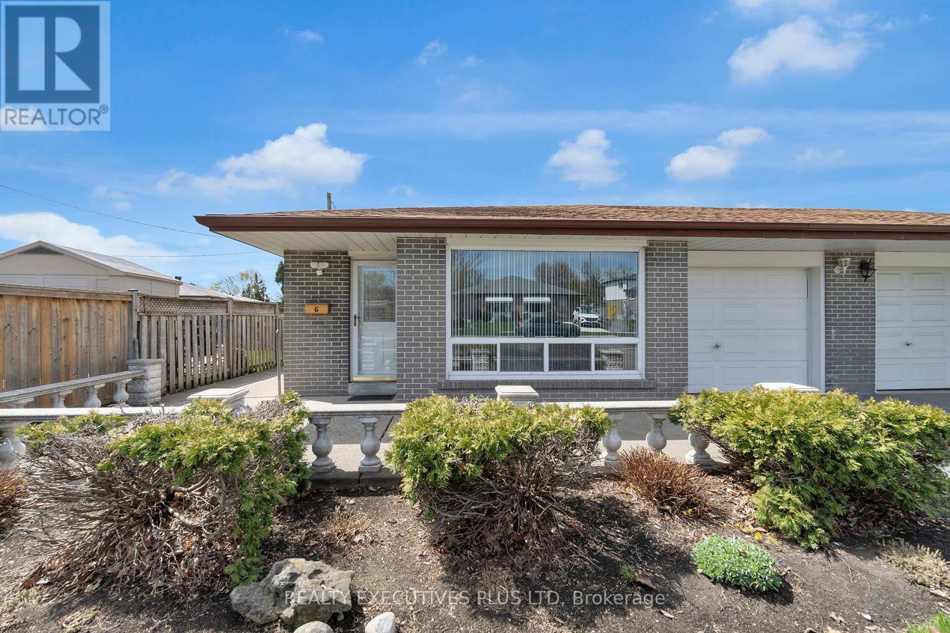Free account required
Unlock the full potential of your property search with a free account! Here's what you'll gain immediate access to:
- Exclusive Access to Every Listing
- Personalized Search Experience
- Favorite Properties at Your Fingertips
- Stay Ahead with Email Alerts
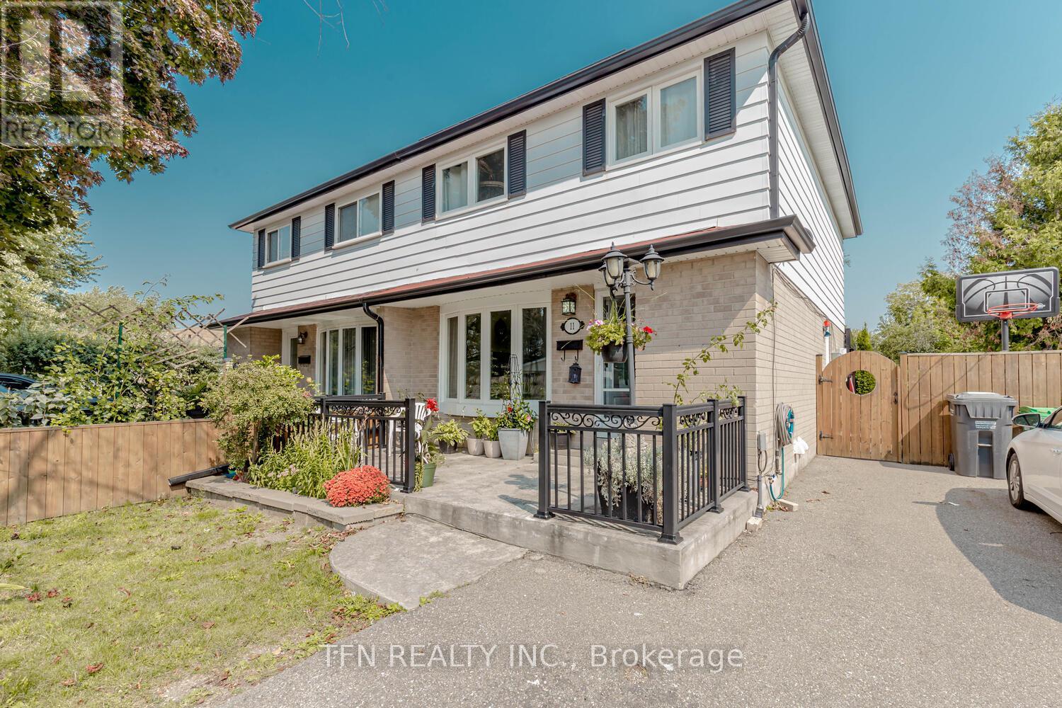
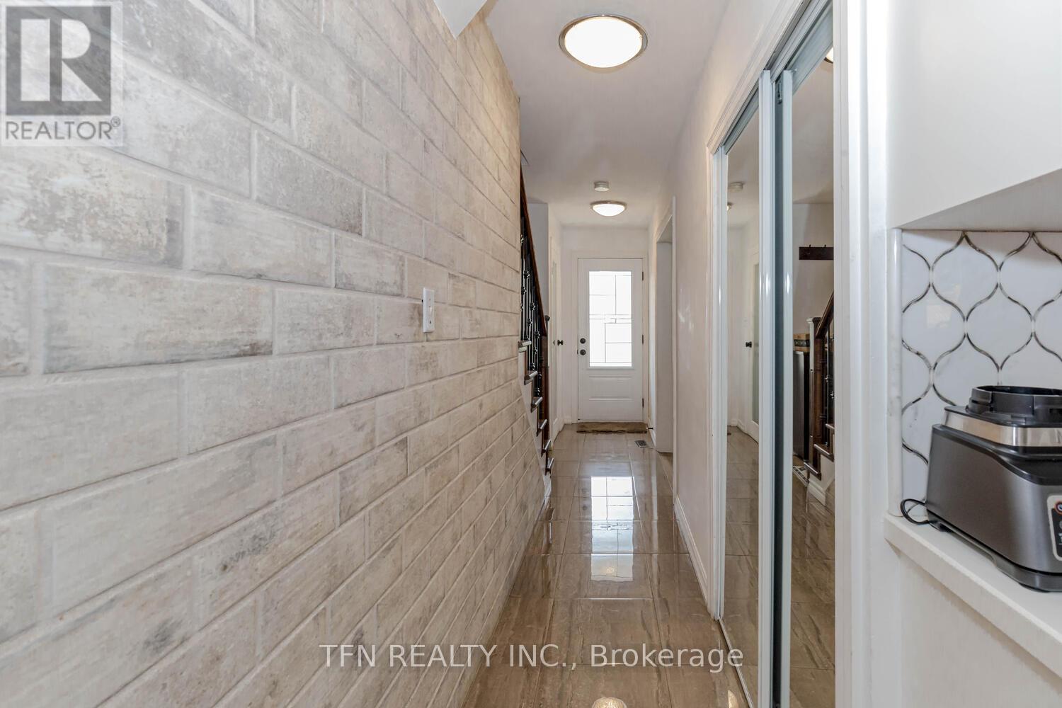
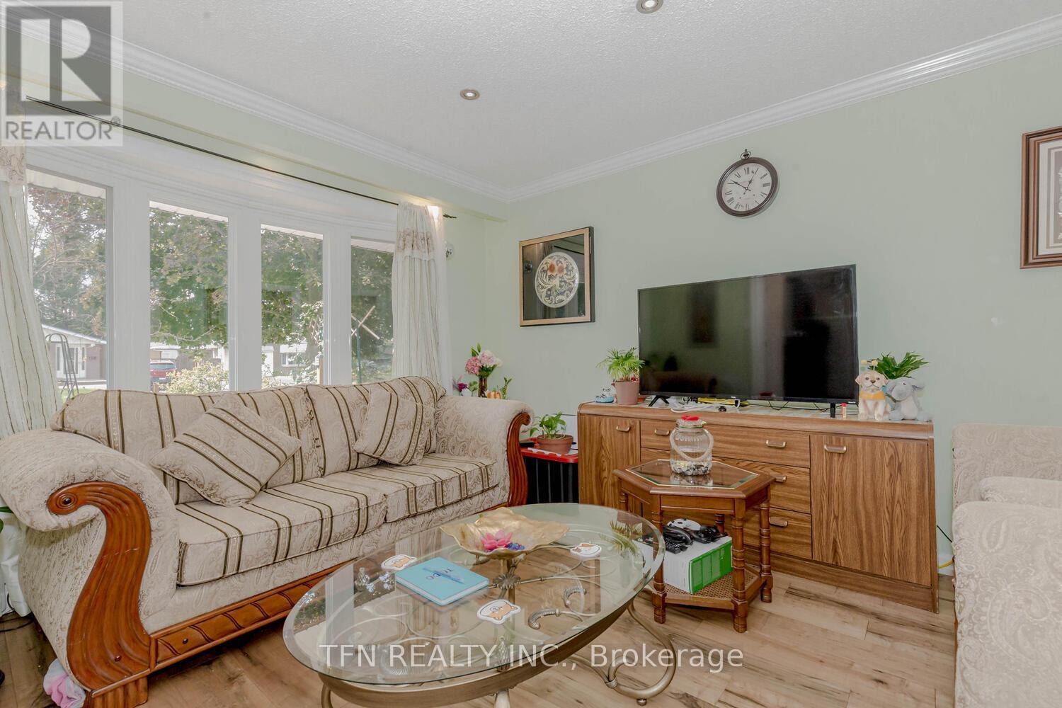
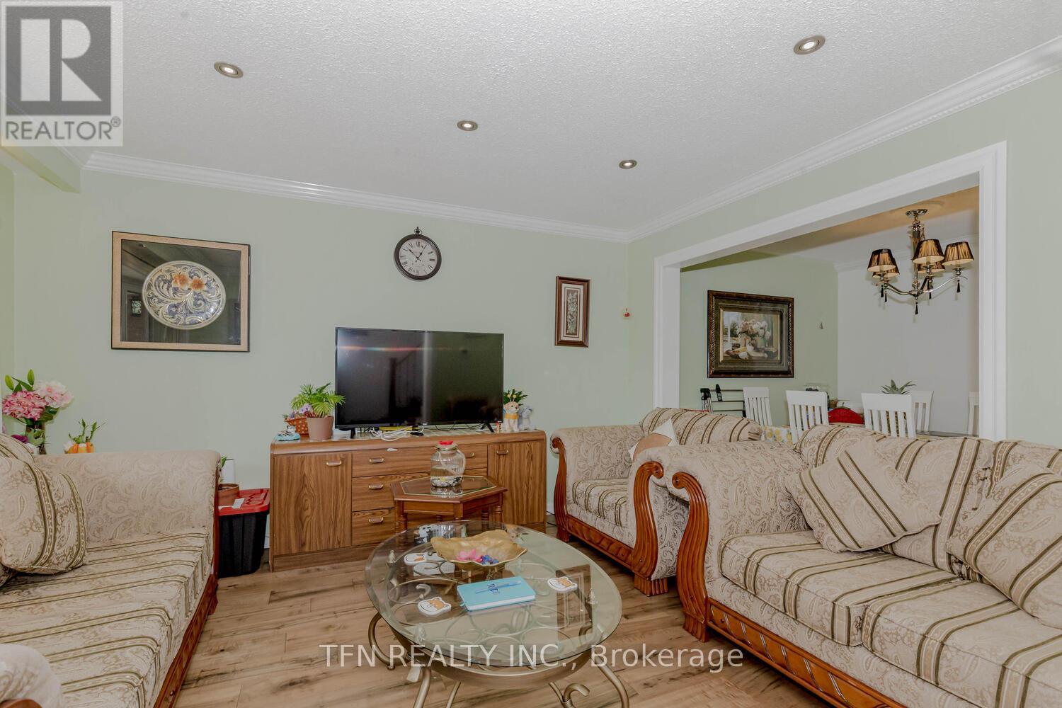
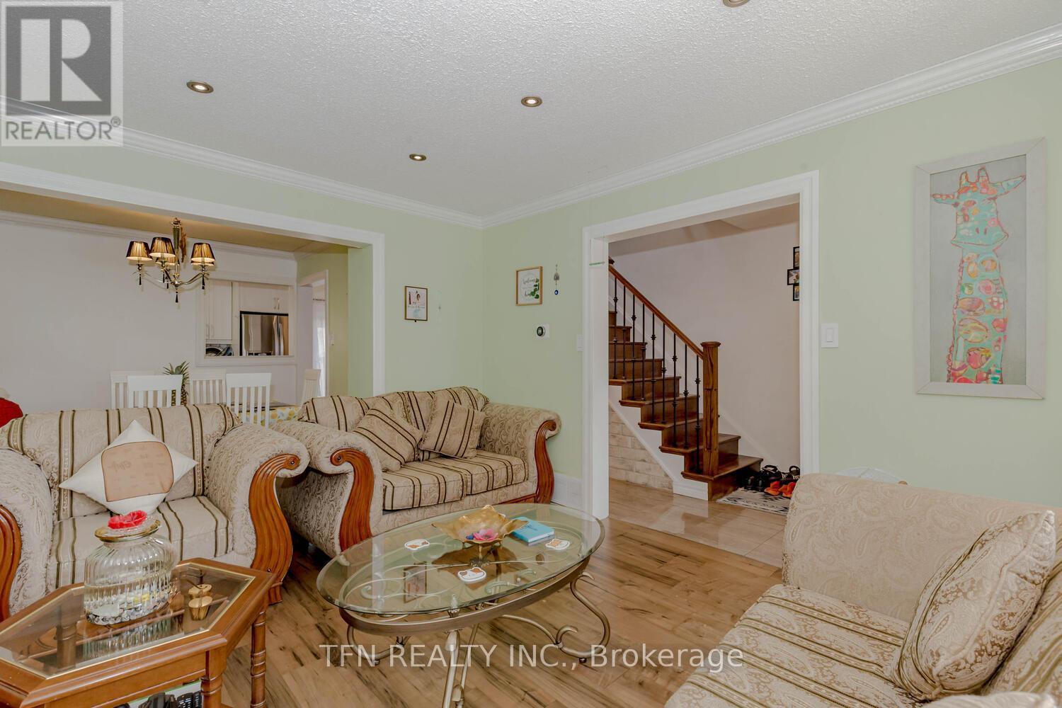
$799,000
11 GLENMORE CRESCENT
Brampton, Ontario, Ontario, L6S1H9
MLS® Number: W12111476
Property description
Rare Semi with 4 bedrooms and finished basement with Separate Entrance. 143.73 feet deep, Huge Backyard with Deck, Patio. Immense space for Gardening and Planting. Hardwood Floors with no carpet in whole house. Workshop/shed for storage or DIY projects. Upgraded Kitchen with Dining. Close to all amenities with easy access to 410,407. Less than 10 Minutes drive to Bramlea city centre, Chinguacousy Park, Walmart, Worship places and Chrystal Industrial area for Job Opportunities. Great Package for investors also, cashflow positive at market price. Approx 45k upgrades, Solar panel system for monthly income, upgraded Furnace, Heat pump, Energy Efficient Windows
Building information
Type
*****
Appliances
*****
Basement Development
*****
Basement Features
*****
Basement Type
*****
Construction Style Attachment
*****
Cooling Type
*****
Exterior Finish
*****
Flooring Type
*****
Foundation Type
*****
Half Bath Total
*****
Heating Fuel
*****
Heating Type
*****
Size Interior
*****
Stories Total
*****
Utility Water
*****
Land information
Amenities
*****
Fence Type
*****
Sewer
*****
Size Depth
*****
Size Frontage
*****
Size Irregular
*****
Size Total
*****
Rooms
Main level
Kitchen
*****
Kitchen
*****
Dining room
*****
Living room
*****
Basement
Bedroom 5
*****
Second level
Bedroom 4
*****
Bedroom 3
*****
Bedroom 2
*****
Primary Bedroom
*****
Main level
Kitchen
*****
Kitchen
*****
Dining room
*****
Living room
*****
Basement
Bedroom 5
*****
Second level
Bedroom 4
*****
Bedroom 3
*****
Bedroom 2
*****
Primary Bedroom
*****
Main level
Kitchen
*****
Kitchen
*****
Dining room
*****
Living room
*****
Basement
Bedroom 5
*****
Second level
Bedroom 4
*****
Bedroom 3
*****
Bedroom 2
*****
Primary Bedroom
*****
Main level
Kitchen
*****
Kitchen
*****
Dining room
*****
Living room
*****
Basement
Bedroom 5
*****
Second level
Bedroom 4
*****
Bedroom 3
*****
Bedroom 2
*****
Primary Bedroom
*****
Main level
Kitchen
*****
Kitchen
*****
Dining room
*****
Living room
*****
Basement
Bedroom 5
*****
Second level
Bedroom 4
*****
Bedroom 3
*****
Bedroom 2
*****
Primary Bedroom
*****
Courtesy of TFN REALTY INC.
Book a Showing for this property
Please note that filling out this form you'll be registered and your phone number without the +1 part will be used as a password.

