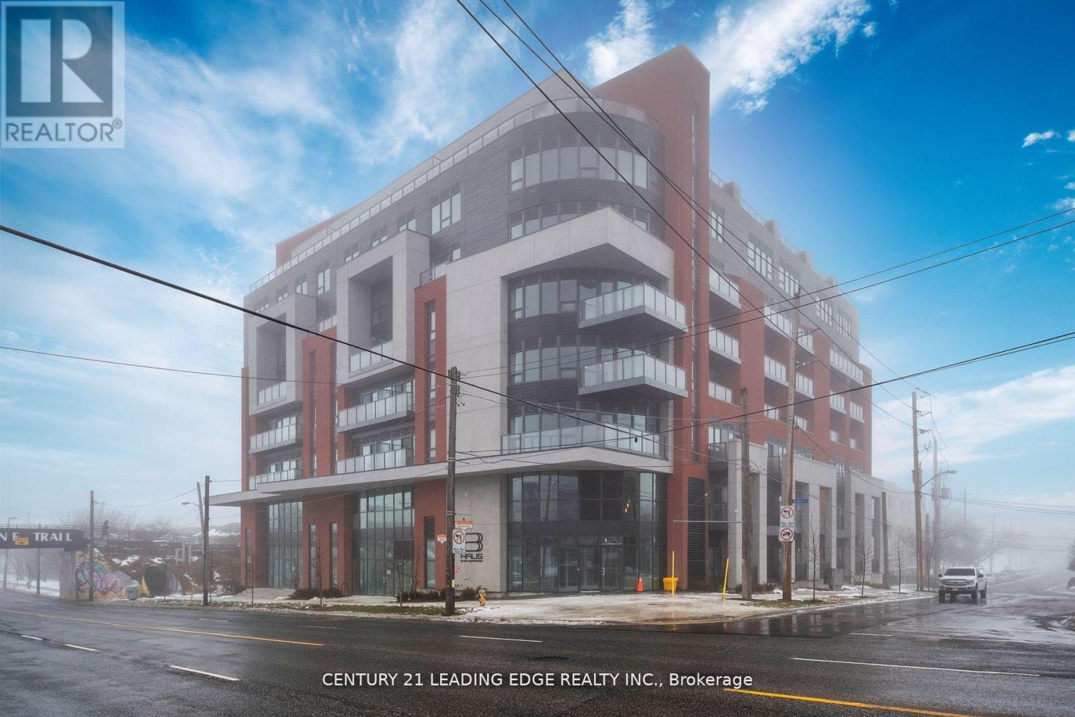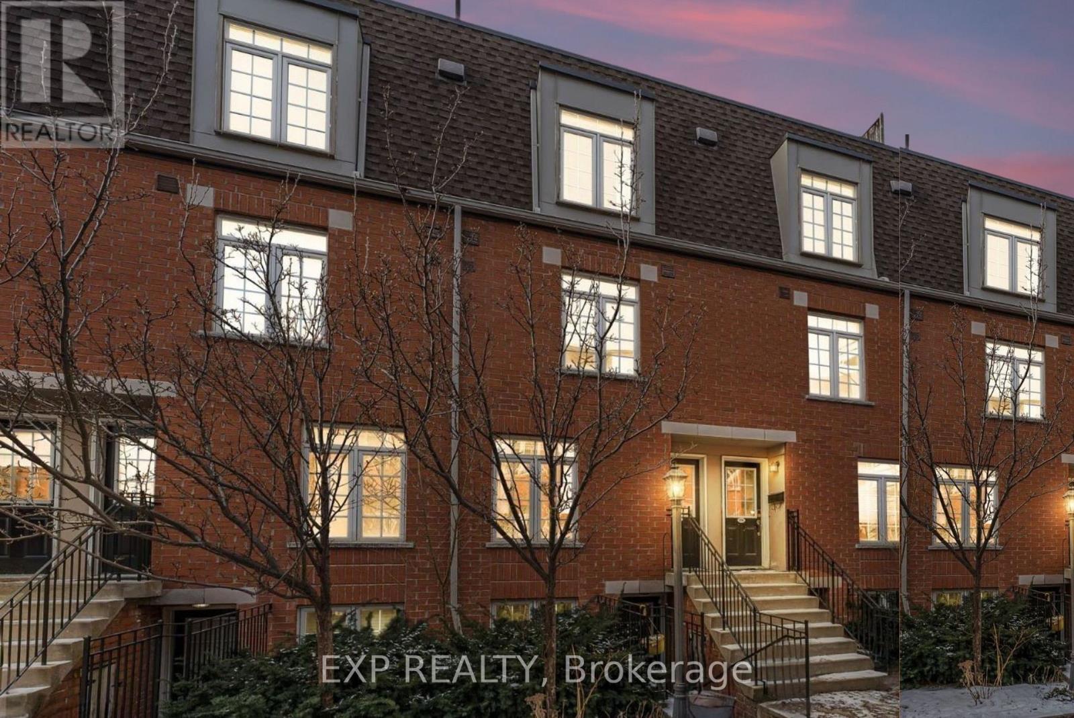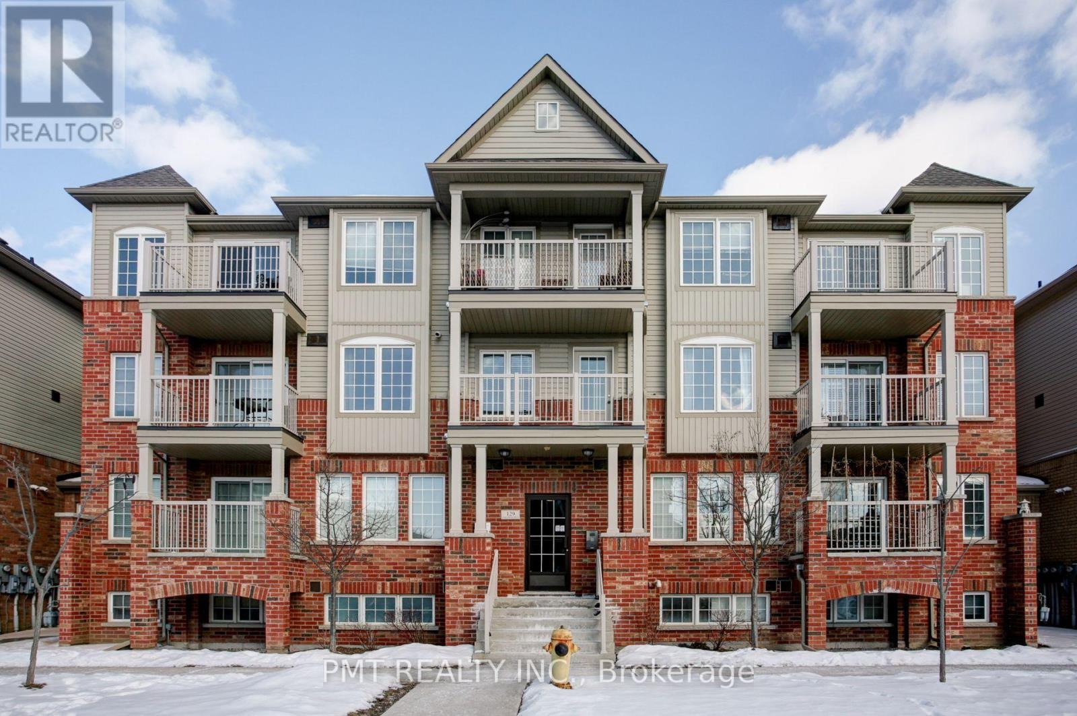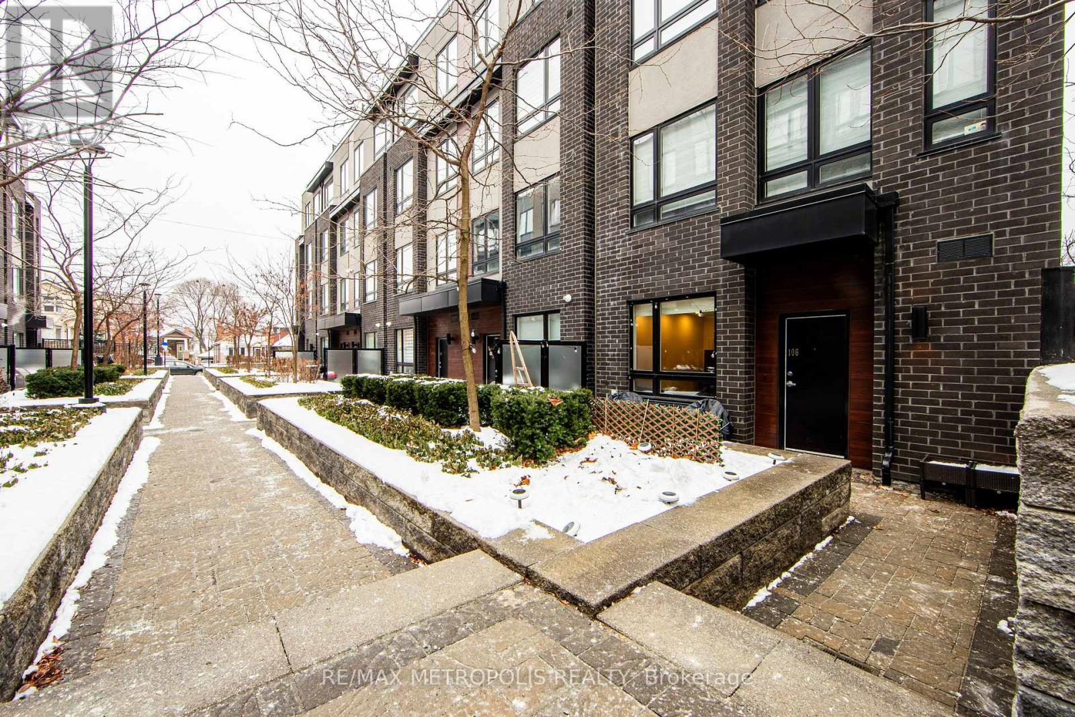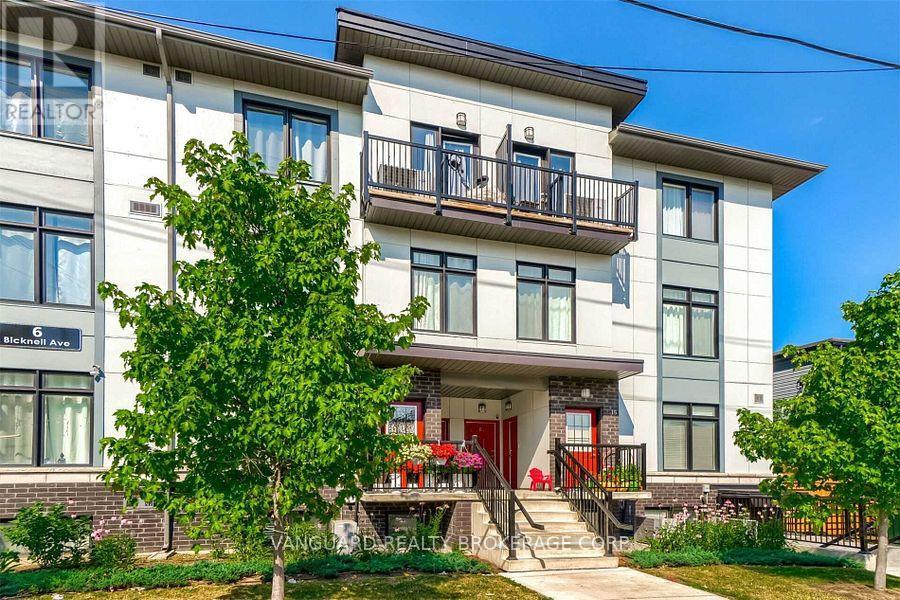Free account required
Unlock the full potential of your property search with a free account! Here's what you'll gain immediate access to:
- Exclusive Access to Every Listing
- Personalized Search Experience
- Favorite Properties at Your Fingertips
- Stay Ahead with Email Alerts
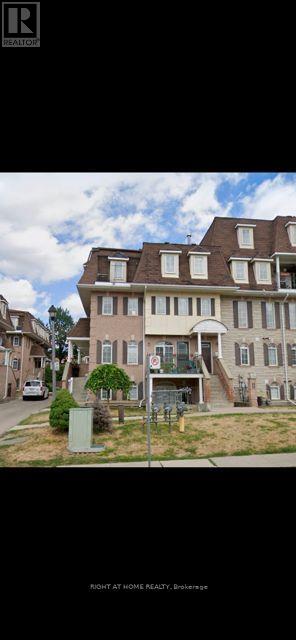

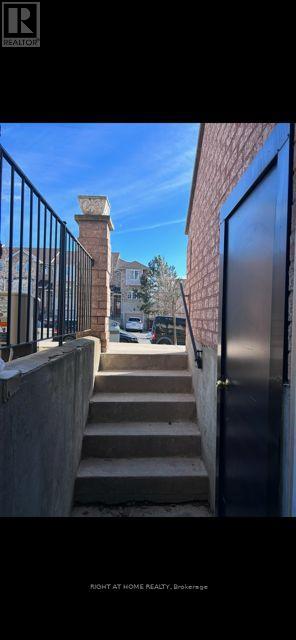


$685,000
104 - 54 SIDNEY BELSEY CRESCENT SW
Toronto, Ontario, Ontario, M6M5J1
MLS® Number: W12106368
Property description
WELCOME TO THIS TOTALY RENOVATED LIKE NEW, 3 BEDROOM CORNER UNIT, GROUND STREET FACING, QUIET NEIGHBOURHOOD, PERFECT TO RAISE A FAMILY, RENOVATED THRUOUT, WALLS PLASTERED AND PAINTED, NEW LAMINATED AND CERAMICS FLOORS, REMODELLED ENSUITE LAUNDRY WITH NEW STACKED WASHER/DRYER AND SIDE BUILT-IN LAUNDRY SINK WITH CABINET, NEW KITCHEN COUNTERS/DOORS AND NEW LARGE SINGLE SILGRANIT SINK, LARGE BRIGHT MASTER BEDROOM WITH 4PCE ENSUITE NEW MARBLE TOP VANITY, LARGE WALK-IN CLOSET, 2NDBATH REMODELLED WITH STAND UP GLASS SHOWER, NEW FRONT DOOR PUT IN BY THE SELLER, SPACIOUS STORAGE BY THE ENTRANCE,GENEROUS SIZE OPEN BALCONY, PUBLIC ELEMENTRY SCHOOL ON THE STREET, COMMUNITY PARK AT THE END OF THE STREET, ONE UNDERGROUND OWNED PARKING SPOT, EASY ACCESS TO TRAILS, HUMBER RIVER, EGLINTON LTR, UPEXPRESS, WESTON GO AND HWYS.
Building information
Type
*****
Amenities
*****
Appliances
*****
Cooling Type
*****
Exterior Finish
*****
Flooring Type
*****
Heating Fuel
*****
Heating Type
*****
Size Interior
*****
Land information
Rooms
Flat
Bathroom
*****
Bathroom
*****
Foyer
*****
Bedroom 3
*****
Bedroom 2
*****
Bedroom
*****
Eating area
*****
Kitchen
*****
Dining room
*****
Living room
*****
Bathroom
*****
Bathroom
*****
Foyer
*****
Bedroom 3
*****
Bedroom 2
*****
Bedroom
*****
Eating area
*****
Kitchen
*****
Dining room
*****
Living room
*****
Bathroom
*****
Bathroom
*****
Foyer
*****
Bedroom 3
*****
Bedroom 2
*****
Bedroom
*****
Eating area
*****
Kitchen
*****
Dining room
*****
Living room
*****
Bathroom
*****
Bathroom
*****
Foyer
*****
Bedroom 3
*****
Bedroom 2
*****
Bedroom
*****
Eating area
*****
Kitchen
*****
Dining room
*****
Living room
*****
Bathroom
*****
Bathroom
*****
Foyer
*****
Bedroom 3
*****
Bedroom 2
*****
Bedroom
*****
Eating area
*****
Kitchen
*****
Dining room
*****
Living room
*****
Courtesy of RIGHT AT HOME REALTY
Book a Showing for this property
Please note that filling out this form you'll be registered and your phone number without the +1 part will be used as a password.
