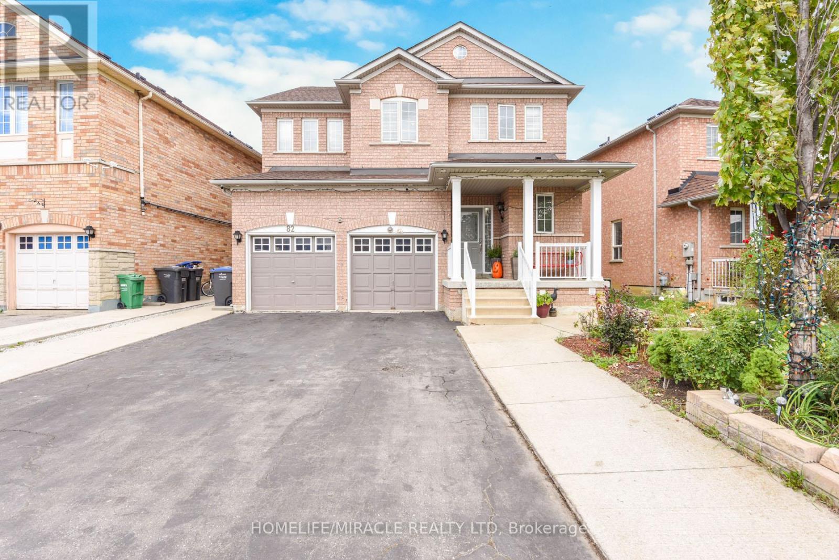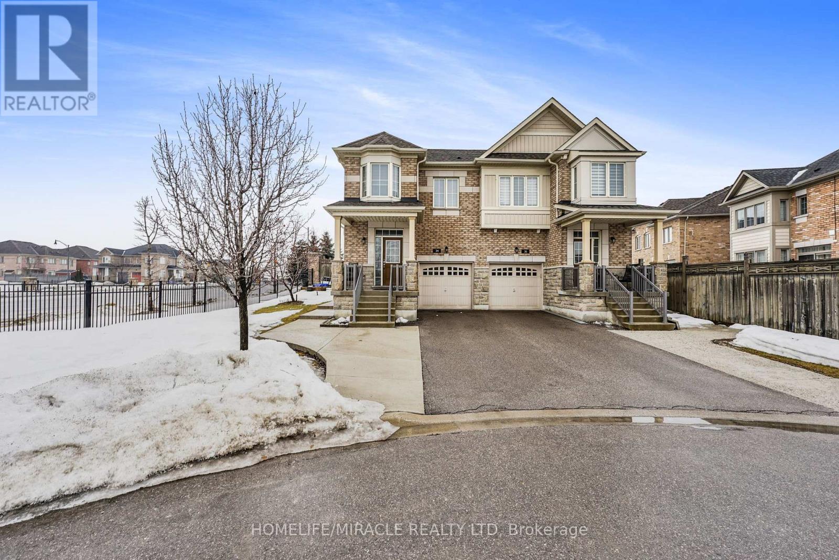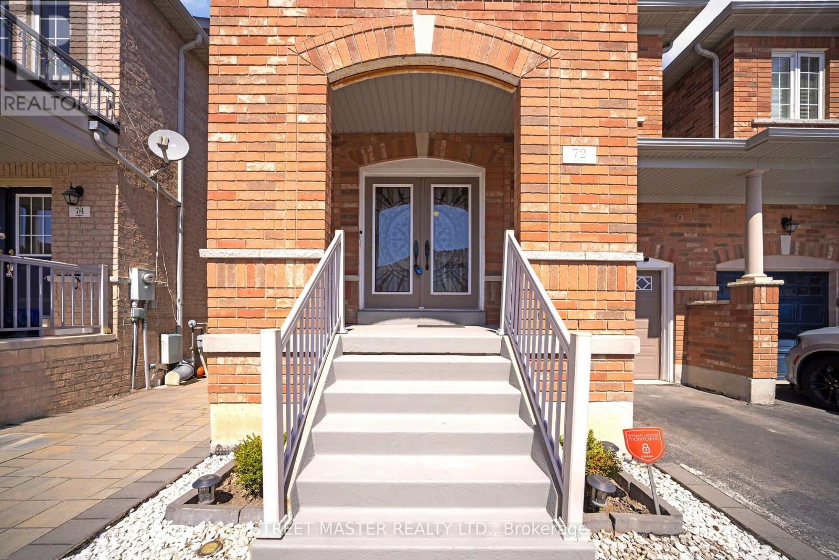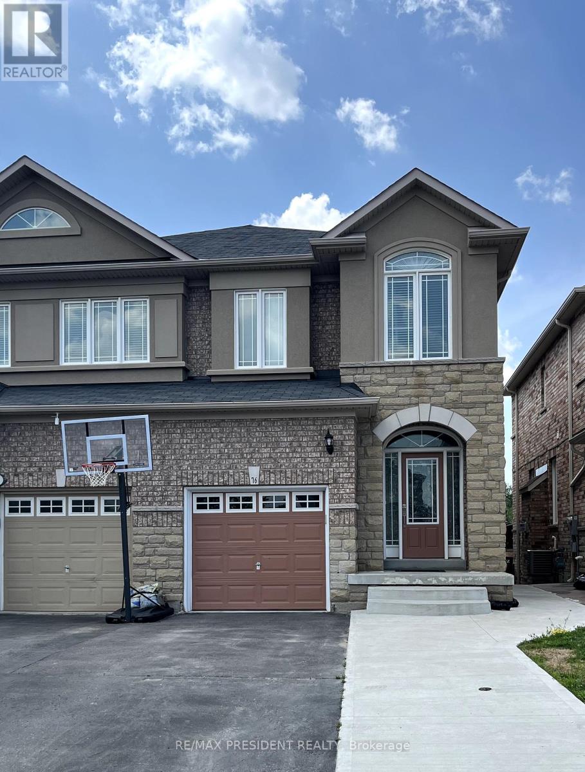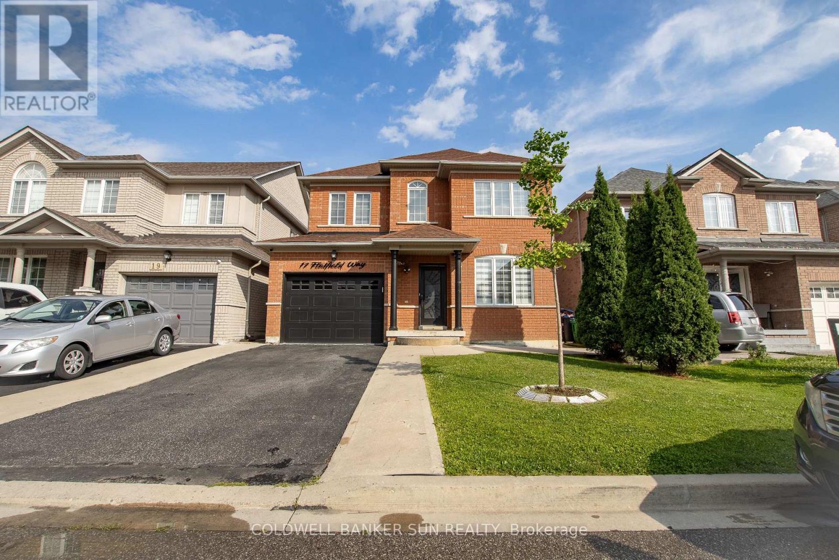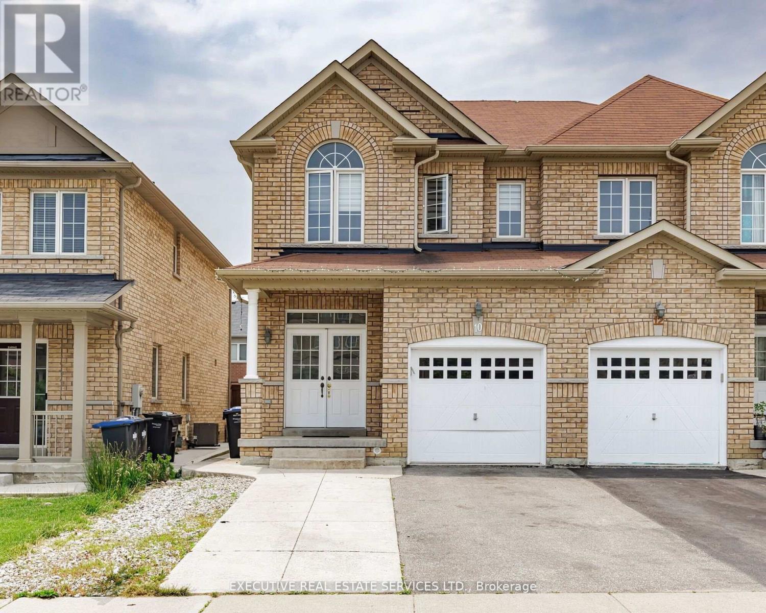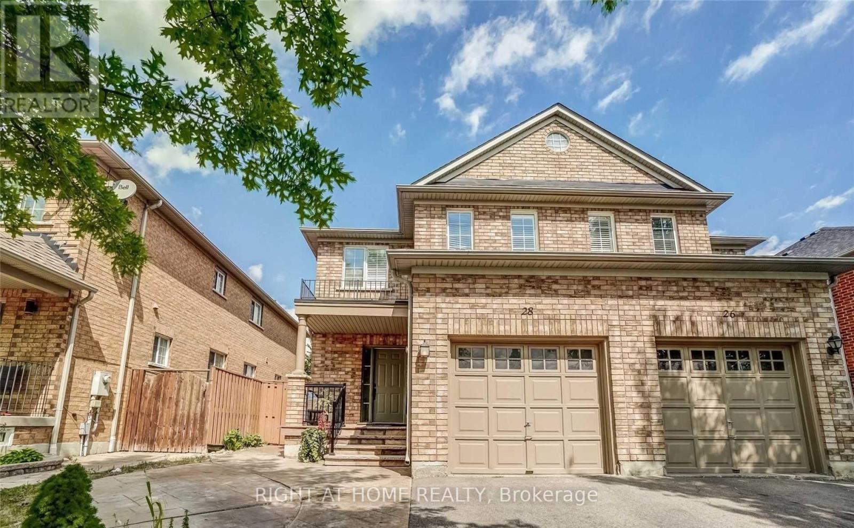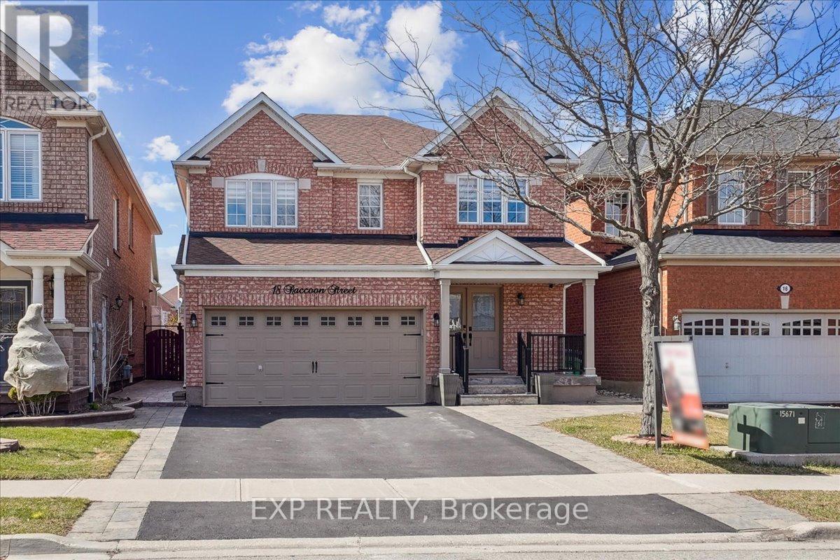Free account required
Unlock the full potential of your property search with a free account! Here's what you'll gain immediate access to:
- Exclusive Access to Every Listing
- Personalized Search Experience
- Favorite Properties at Your Fingertips
- Stay Ahead with Email Alerts
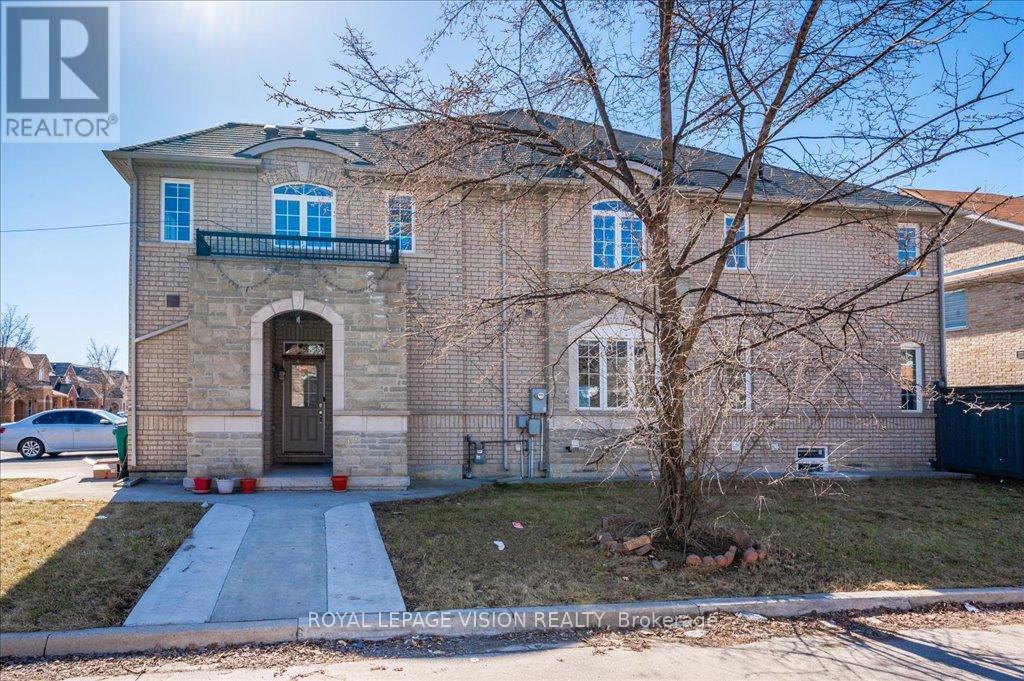
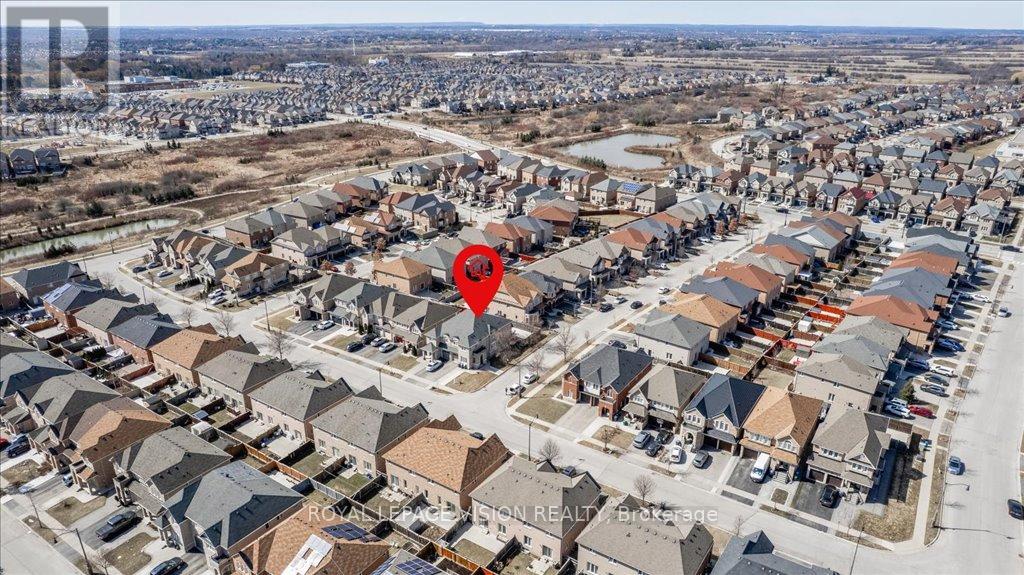
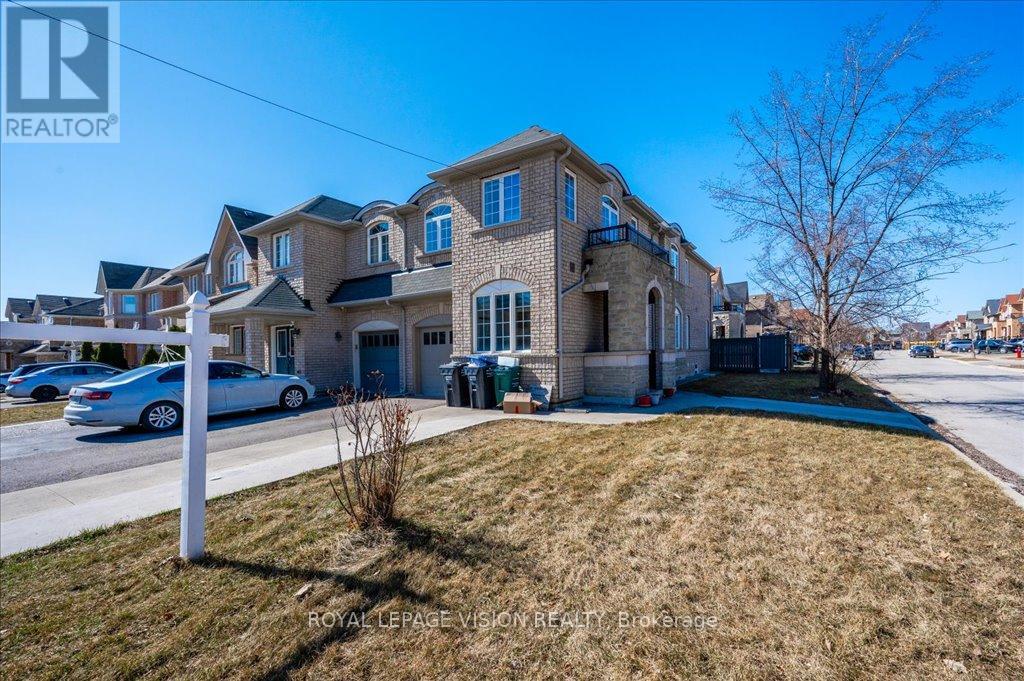
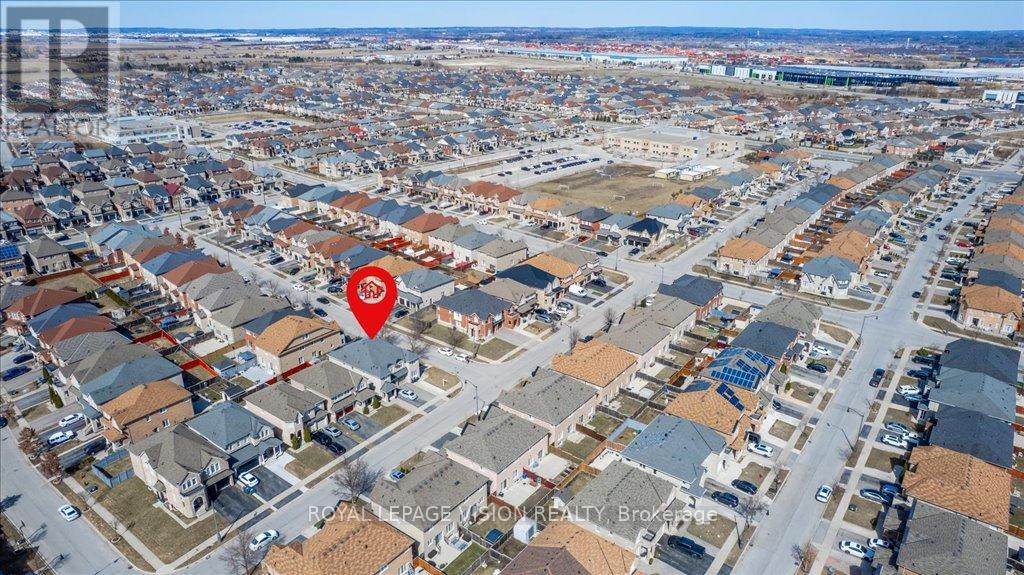
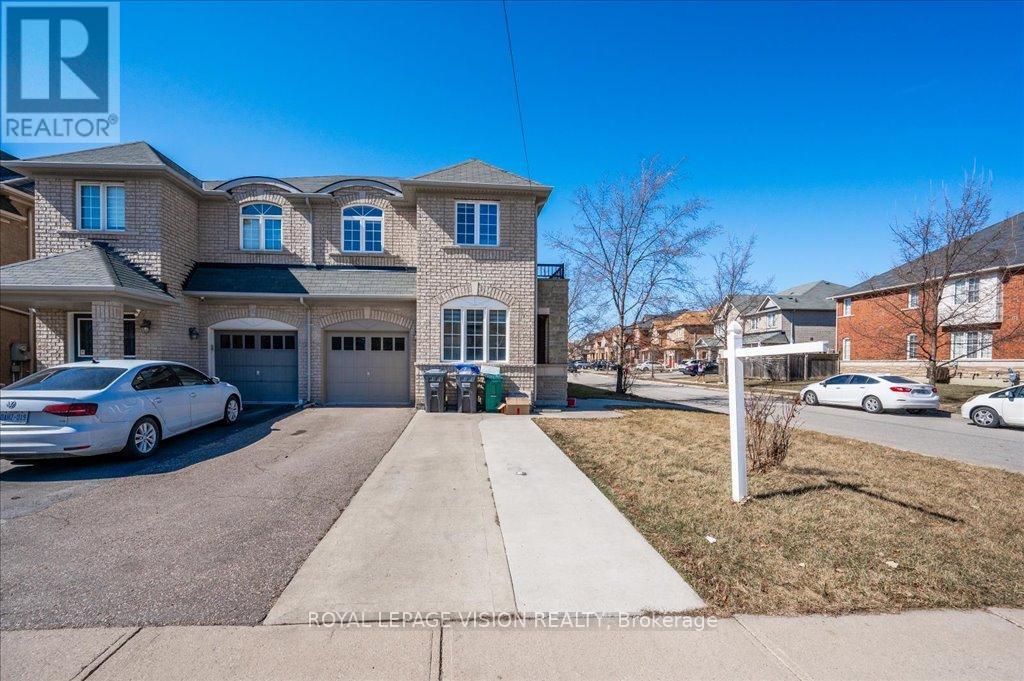
$1,159,000
32 DREXEL ROAD
Brampton, Ontario, Ontario, L6P3S1
MLS® Number: W12106125
Property description
A BEAUTIFUL CORNER LOT SEMI DETACHED WITH ABUNDANCE DAYLIGHTS One Of The Largest LOT SIZE with Over2000 Sq Ft Above Ground + Finished 1 B/R LEGAL BASEMENT SEPERATE ENTRANCE APARTMENT W/ Separate Laundry on A Premium Extra Wide 30 Feet Lot. 4 Bedroom + Loft With Separate Entrance To New Legal2Br Basement W/ Separate Laundry & Kitchen W/ S/S Appliances. Freshly painted many Large Windows In Formal Dining/Living Room, Hardwood Floors With Oak Stair, Access upper floor stacked Laundry, To Garage, Fabulous Master Br W/5pc. Ensuite. Quartz Vanities In All Washrooms, Kitchen With Quartz Countertop & Backsplash W/ Extended Cabinets & Pantry W/ S/S Appliances. Upgraded Light Fixtures, Fully Fenced Backyard Concrete, 200-AMPS TESLA CHARGING PORT, UPGRADED 3-FULL WASHROOMSUPPER FLOOR,BASEMENT RENTING OPPORTUNITY WITH OWNERS USABLE STORAGE/BD-ROOM POSSIBILITY....U CAN'TMISS THIS
Building information
Type
*****
Age
*****
Appliances
*****
Basement Features
*****
Basement Type
*****
Construction Style Attachment
*****
Cooling Type
*****
Exterior Finish
*****
Flooring Type
*****
Foundation Type
*****
Half Bath Total
*****
Heating Fuel
*****
Heating Type
*****
Size Interior
*****
Stories Total
*****
Utility Water
*****
Land information
Amenities
*****
Sewer
*****
Size Depth
*****
Size Frontage
*****
Size Irregular
*****
Size Total
*****
Rooms
Upper Level
Laundry room
*****
Bedroom 4
*****
Bedroom 3
*****
Bedroom 2
*****
Primary Bedroom
*****
Main level
Kitchen
*****
Eating area
*****
Family room
*****
Living room
*****
Basement
Living room
*****
Bedroom 5
*****
Kitchen
*****
Upper Level
Laundry room
*****
Bedroom 4
*****
Bedroom 3
*****
Bedroom 2
*****
Primary Bedroom
*****
Main level
Kitchen
*****
Eating area
*****
Family room
*****
Living room
*****
Basement
Living room
*****
Bedroom 5
*****
Kitchen
*****
Courtesy of ROYAL LEPAGE VISION REALTY
Book a Showing for this property
Please note that filling out this form you'll be registered and your phone number without the +1 part will be used as a password.

