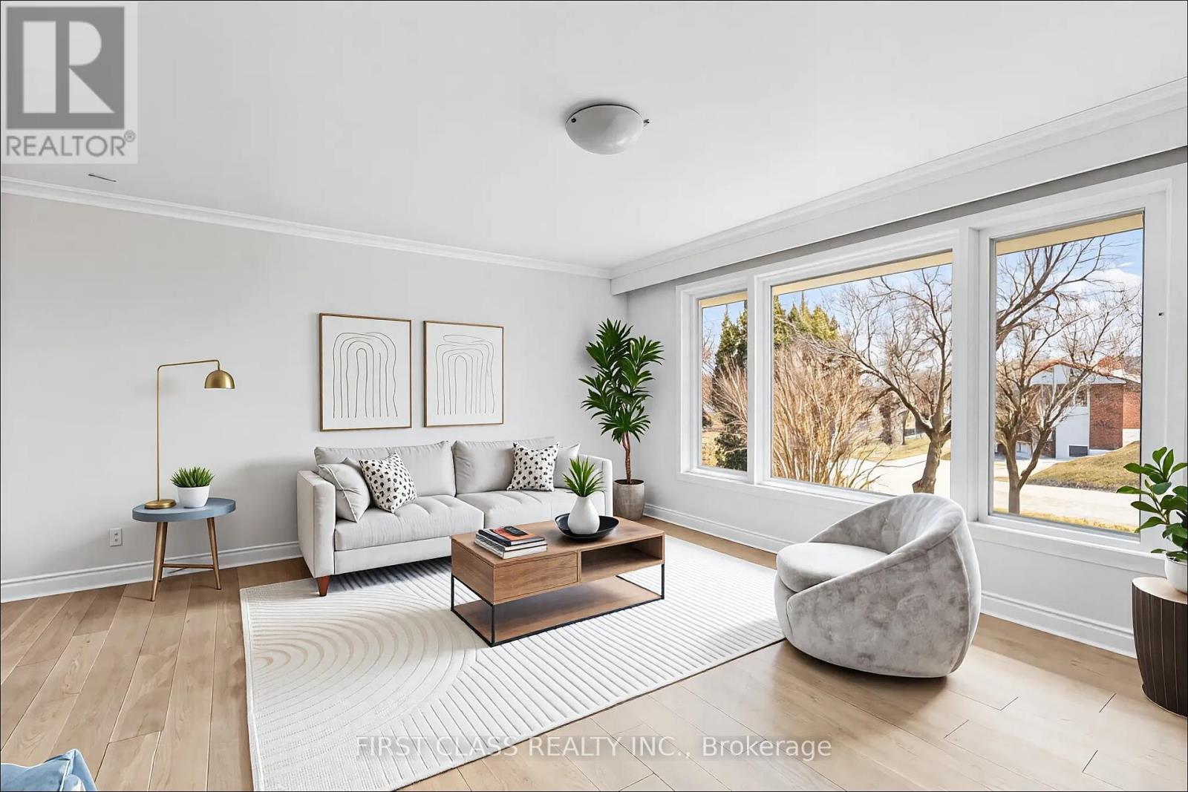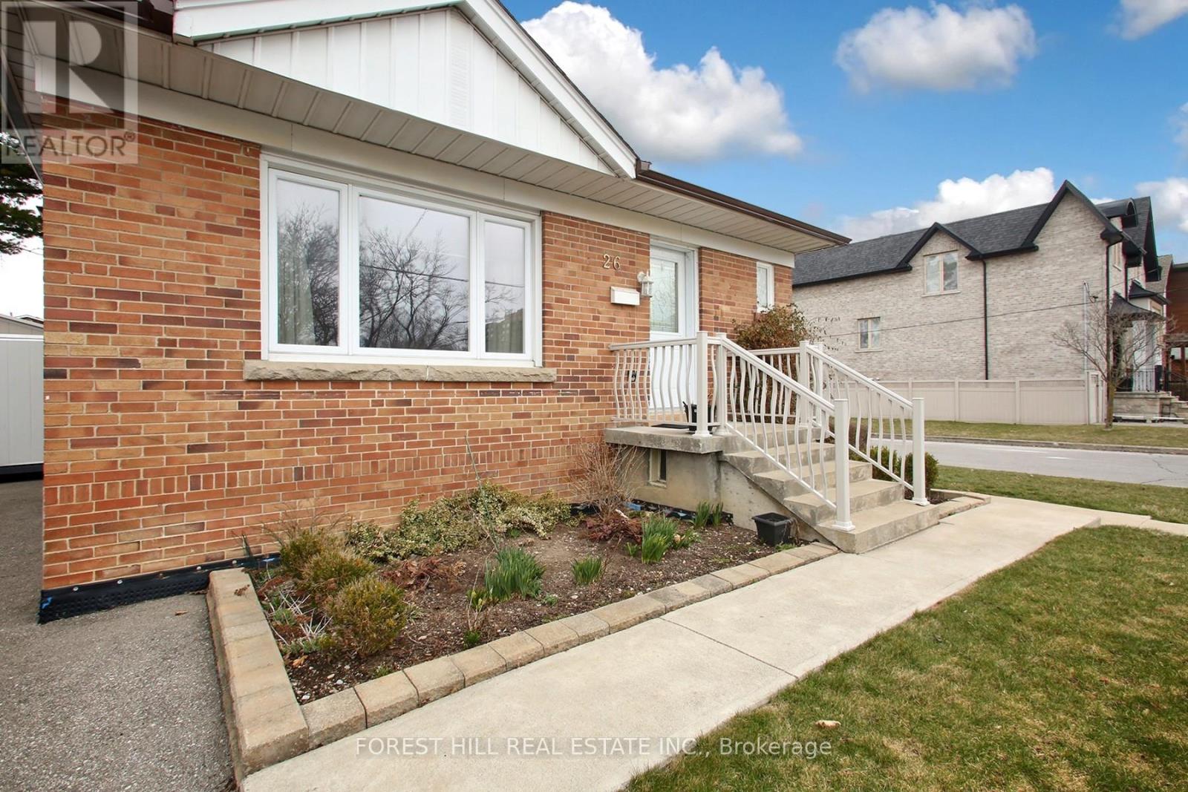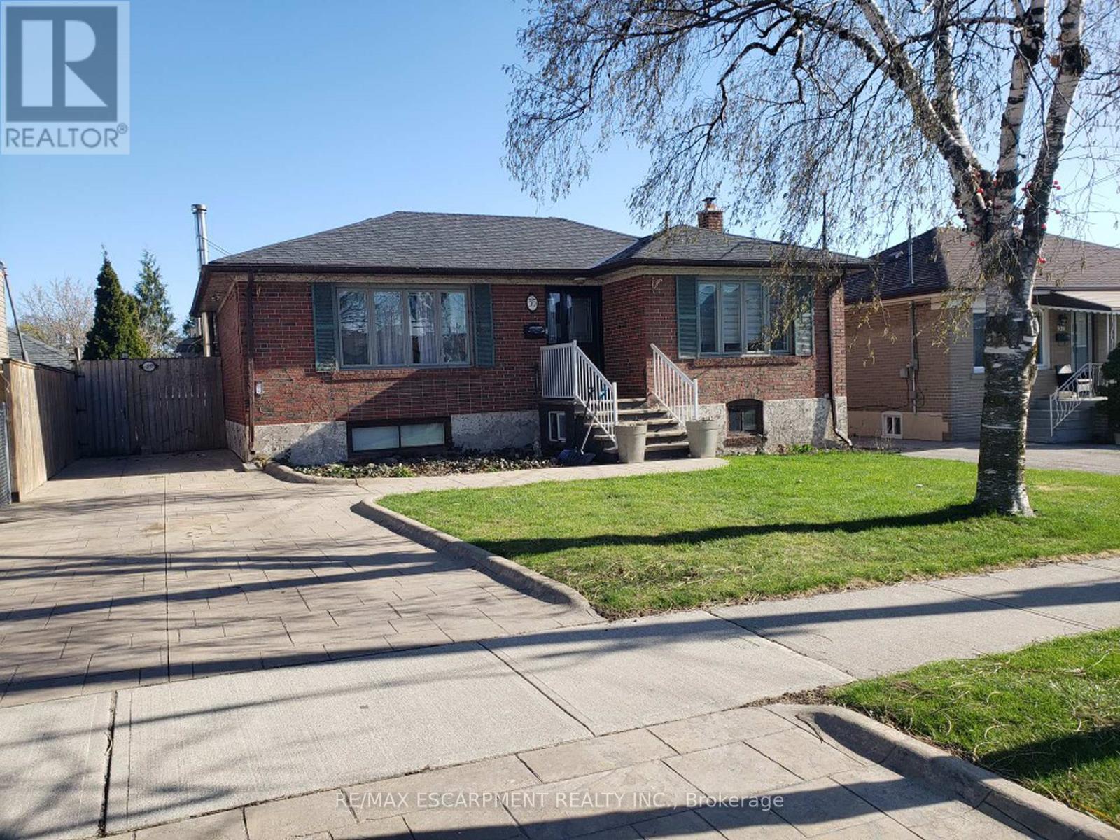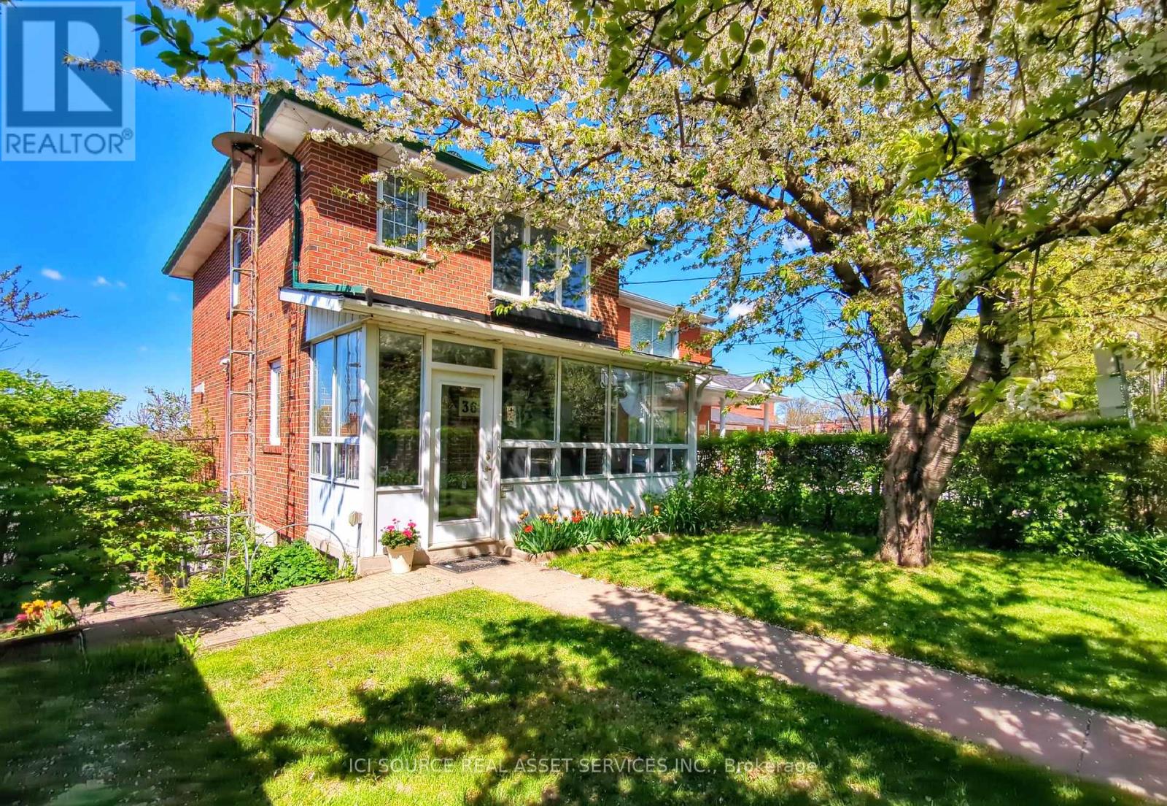Free account required
Unlock the full potential of your property search with a free account! Here's what you'll gain immediate access to:
- Exclusive Access to Every Listing
- Personalized Search Experience
- Favorite Properties at Your Fingertips
- Stay Ahead with Email Alerts
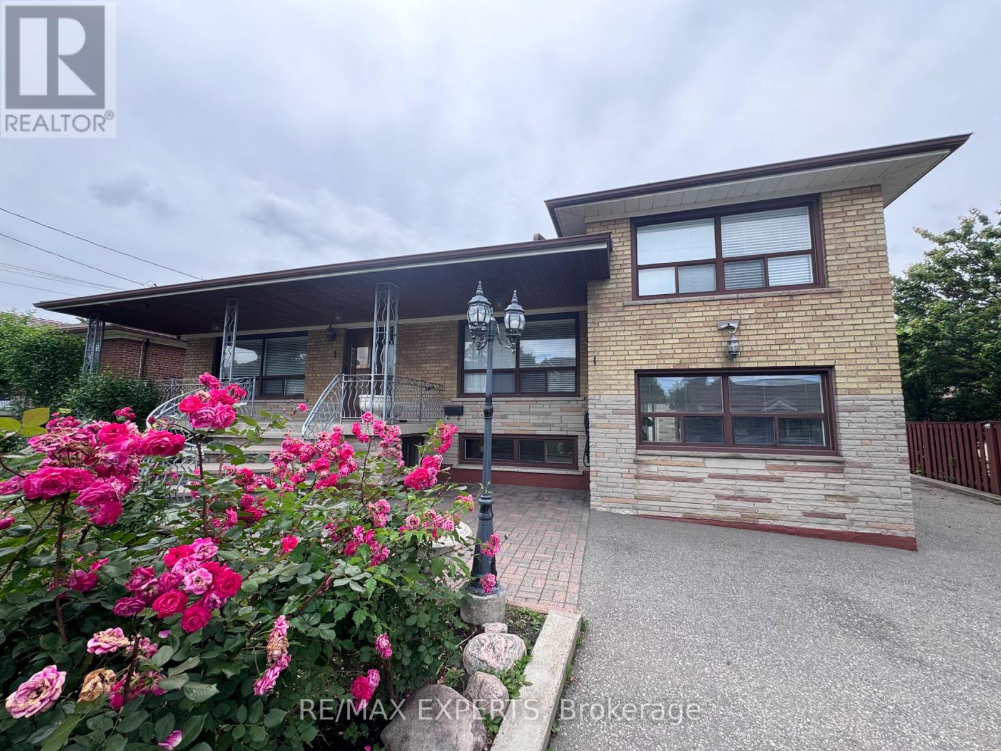
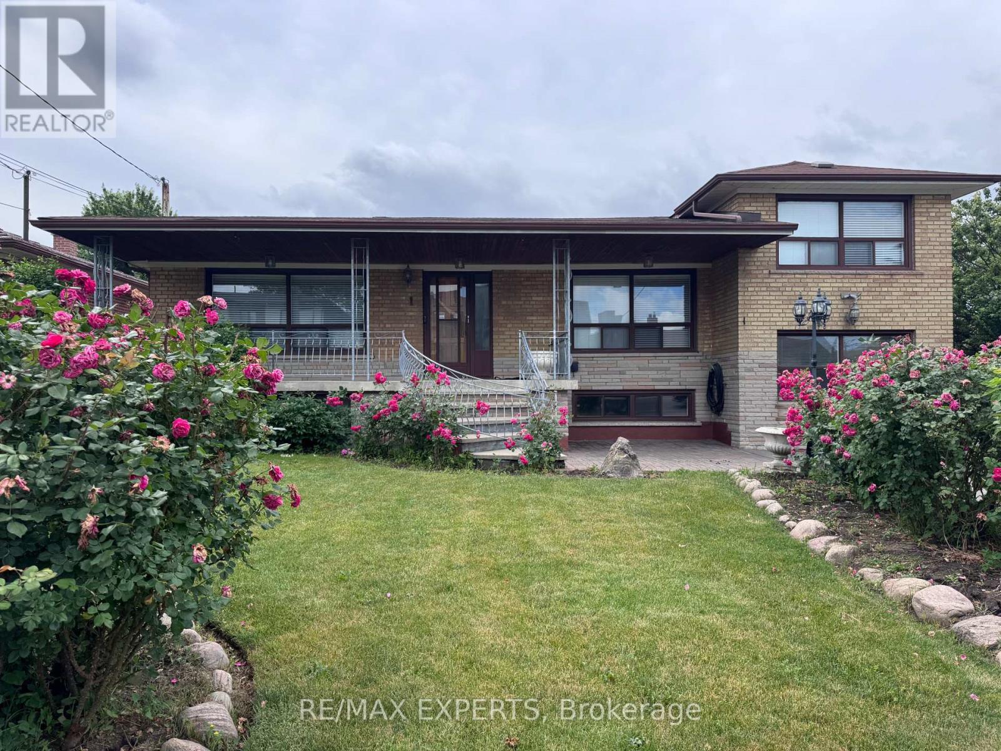
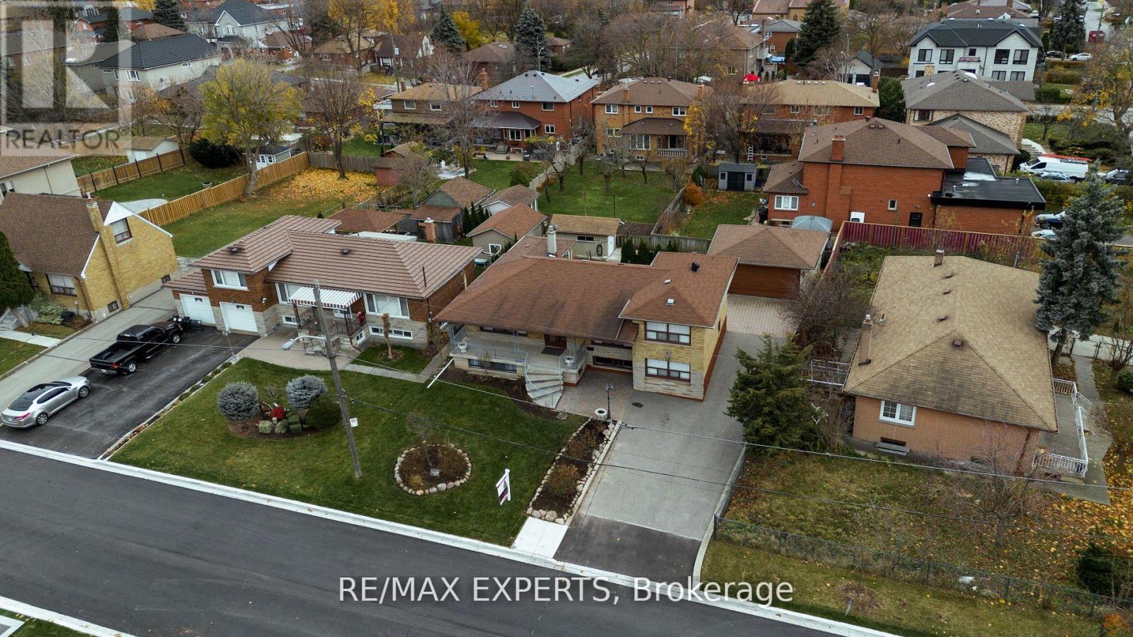
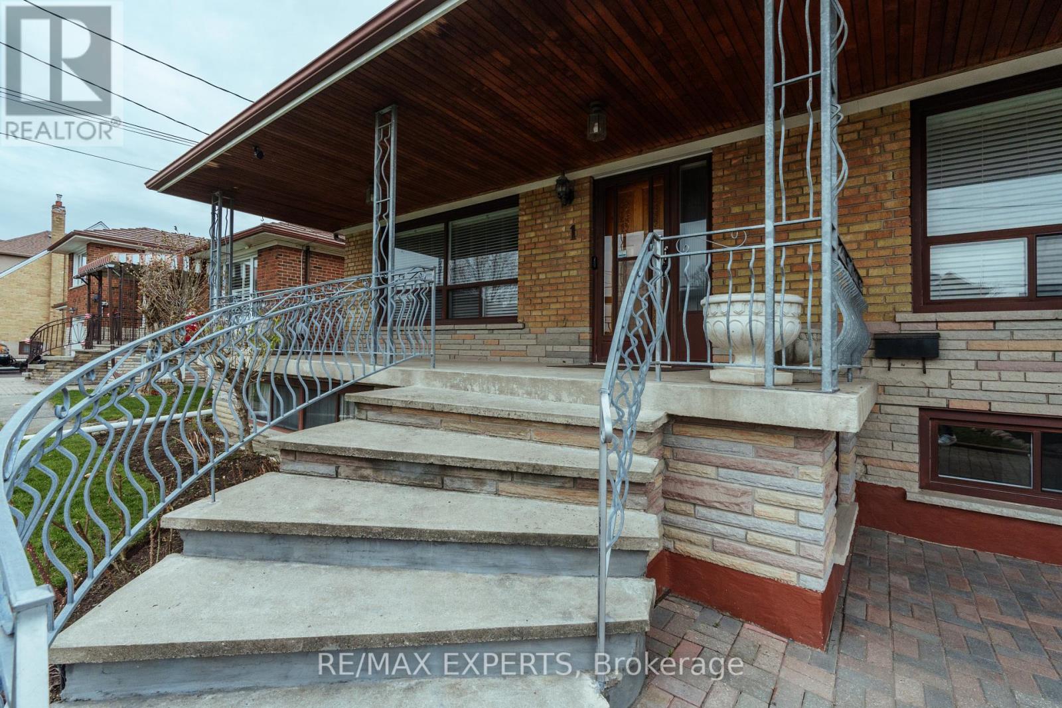
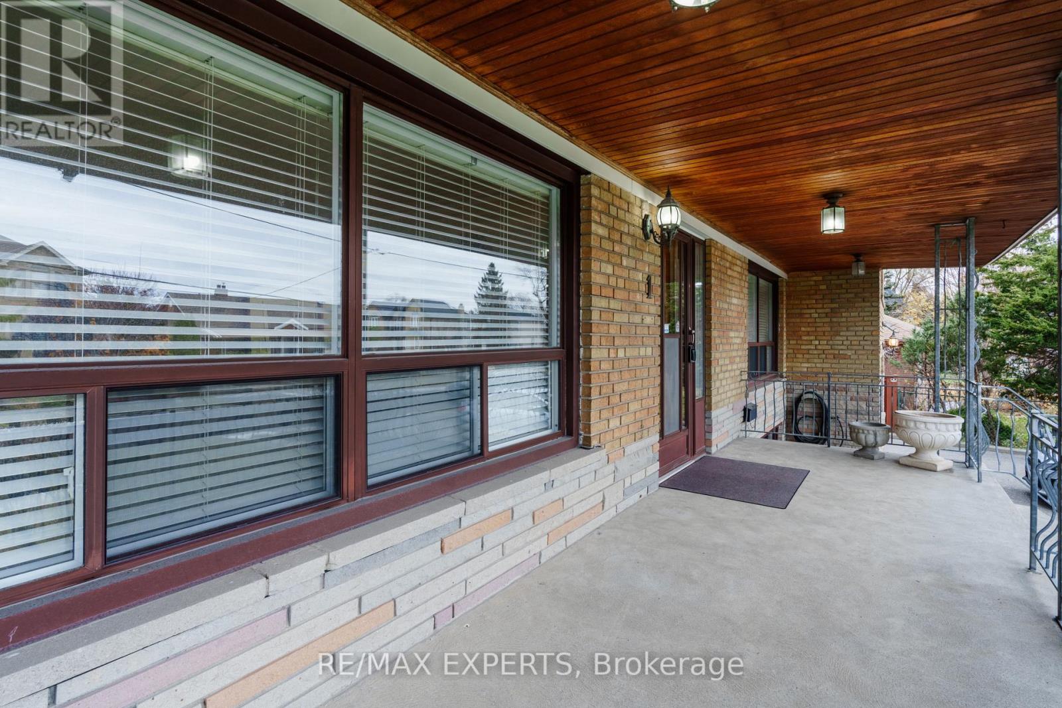
$1,448,000
1 CRESTON ROAD
Toronto, Ontario, Ontario, M6A1H9
MLS® Number: W12097090
Property description
This unique four-level split combines comfort, functionality, and versatility. It's located on a quiet street with very little traffic. The larger-than-usual frontage and pie-shaped lot make it unique for the area. Its lovely curb appeal and landscaped surroundings welcome you home. The main level features an open-concept kitchen with granite countertops, a dining area, a bright living room, and a sunroom with backyard access. The three spacious bedrooms with large windows and hardwood floors are complemented by a classic five-piece bathroom. The lower level boasts a massive second kitchen and dining room with backyard access - perfect for large gatherings or extended family. The bright, huge basement includes a wet bar, bathroom, laundry, two cantinas, and a separate entrance, offering great potential for a private suite or multi-generational living. With a detached garage, backyard shed, and ample living space, this home is ideal for families or those seeking additional income opportunities. Located in the highly sought after Yorkdale-Glen Park community. This home offers unmatched convenience and accessibility. You have to see it in person to truly appreciate all that this house has to offer.
Building information
Type
*****
Age
*****
Appliances
*****
Basement Development
*****
Basement Features
*****
Basement Type
*****
Construction Style Attachment
*****
Construction Style Split Level
*****
Cooling Type
*****
Exterior Finish
*****
Flooring Type
*****
Foundation Type
*****
Heating Fuel
*****
Heating Type
*****
Size Interior
*****
Utility Water
*****
Land information
Amenities
*****
Sewer
*****
Size Depth
*****
Size Frontage
*****
Size Irregular
*****
Size Total
*****
Rooms
In between
Kitchen
*****
Upper Level
Bedroom 2
*****
Primary Bedroom
*****
Main level
Bathroom
*****
Sunroom
*****
Dining room
*****
Living room
*****
Kitchen
*****
Bedroom 3
*****
Basement
Laundry room
*****
Bathroom
*****
In between
Kitchen
*****
Upper Level
Bedroom 2
*****
Primary Bedroom
*****
Main level
Bathroom
*****
Sunroom
*****
Dining room
*****
Living room
*****
Kitchen
*****
Bedroom 3
*****
Basement
Laundry room
*****
Bathroom
*****
In between
Kitchen
*****
Upper Level
Bedroom 2
*****
Primary Bedroom
*****
Main level
Bathroom
*****
Sunroom
*****
Dining room
*****
Living room
*****
Kitchen
*****
Bedroom 3
*****
Basement
Laundry room
*****
Bathroom
*****
In between
Kitchen
*****
Upper Level
Bedroom 2
*****
Primary Bedroom
*****
Main level
Bathroom
*****
Sunroom
*****
Dining room
*****
Living room
*****
Kitchen
*****
Bedroom 3
*****
Basement
Laundry room
*****
Bathroom
*****
In between
Kitchen
*****
Upper Level
Bedroom 2
*****
Primary Bedroom
*****
Main level
Bathroom
*****
Sunroom
*****
Dining room
*****
Courtesy of RE/MAX EXPERTS
Book a Showing for this property
Please note that filling out this form you'll be registered and your phone number without the +1 part will be used as a password.

