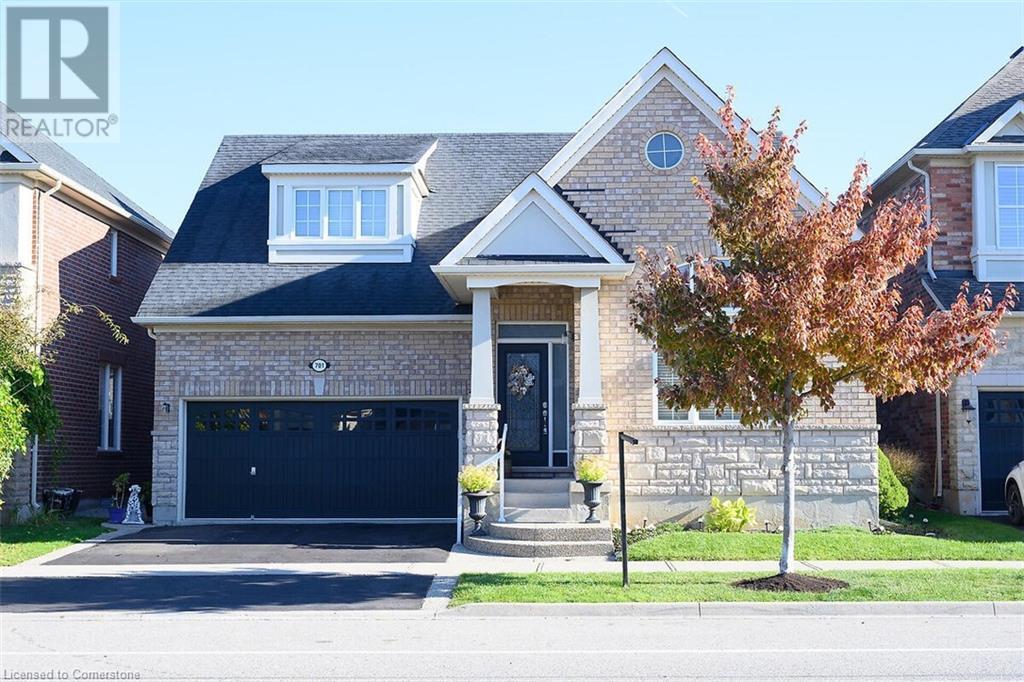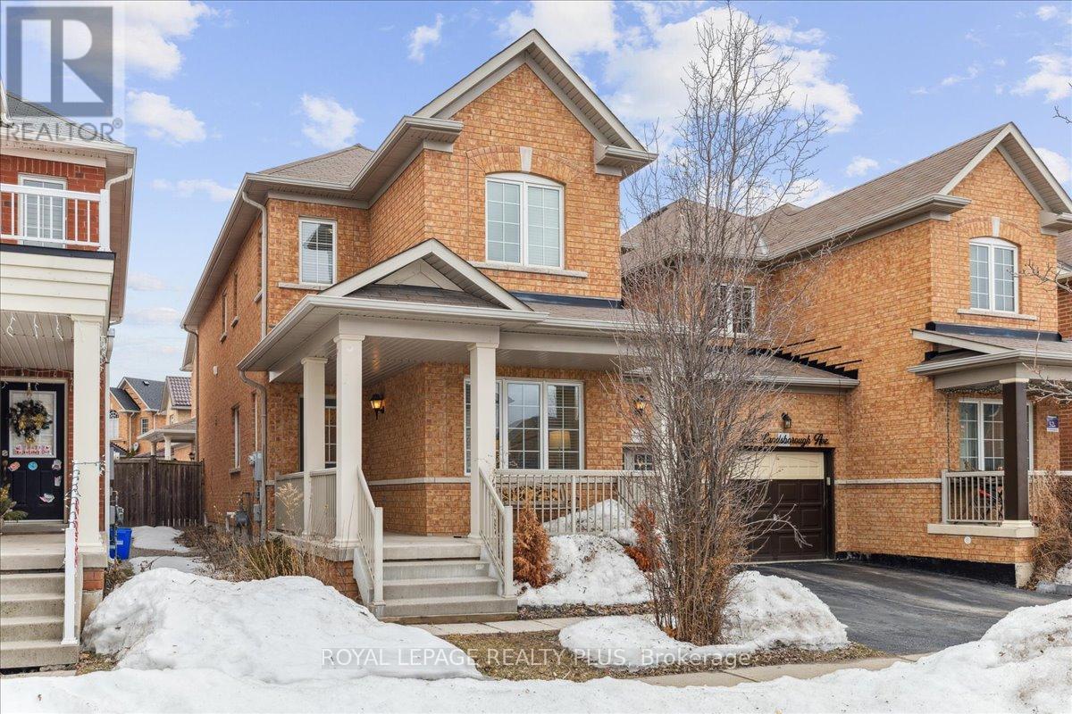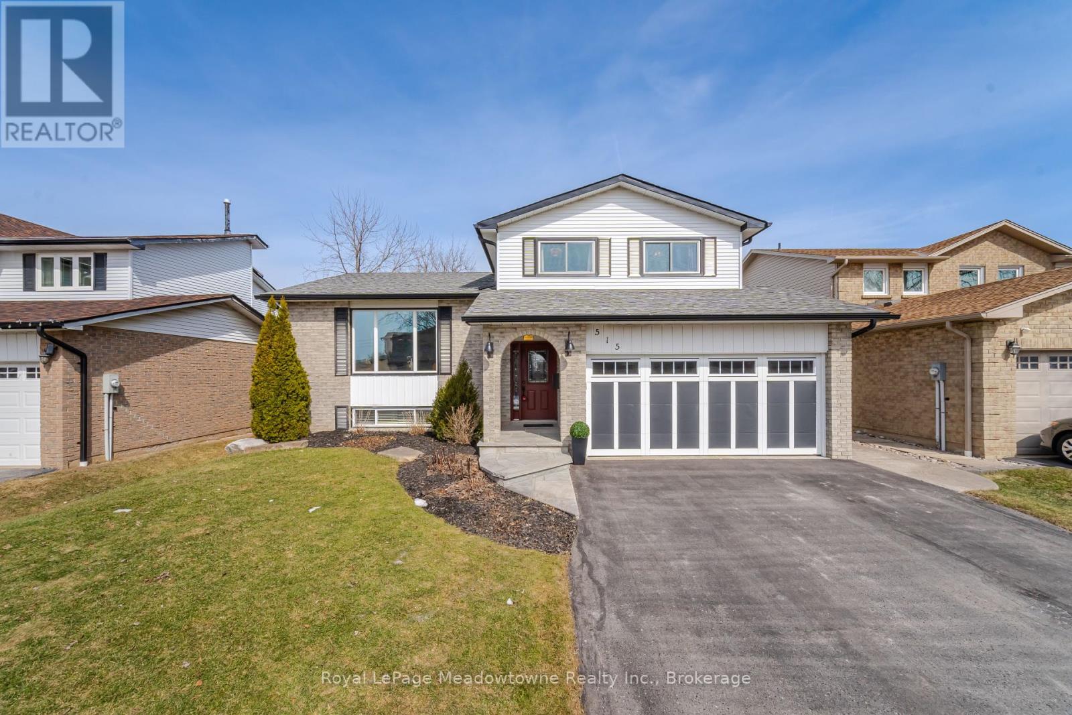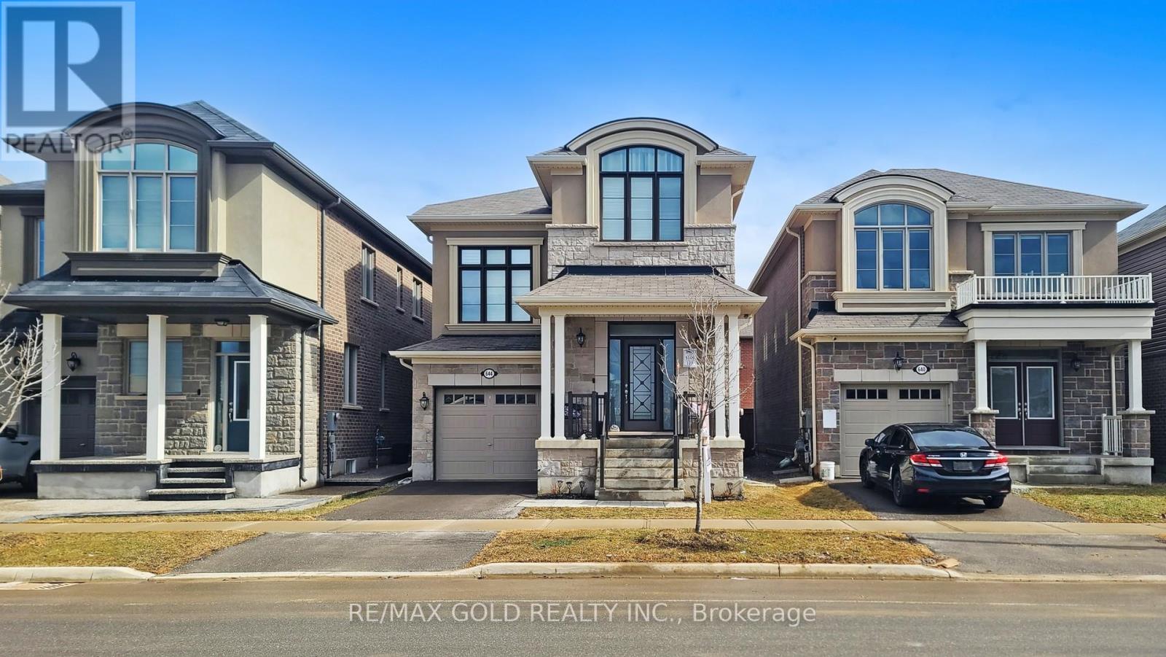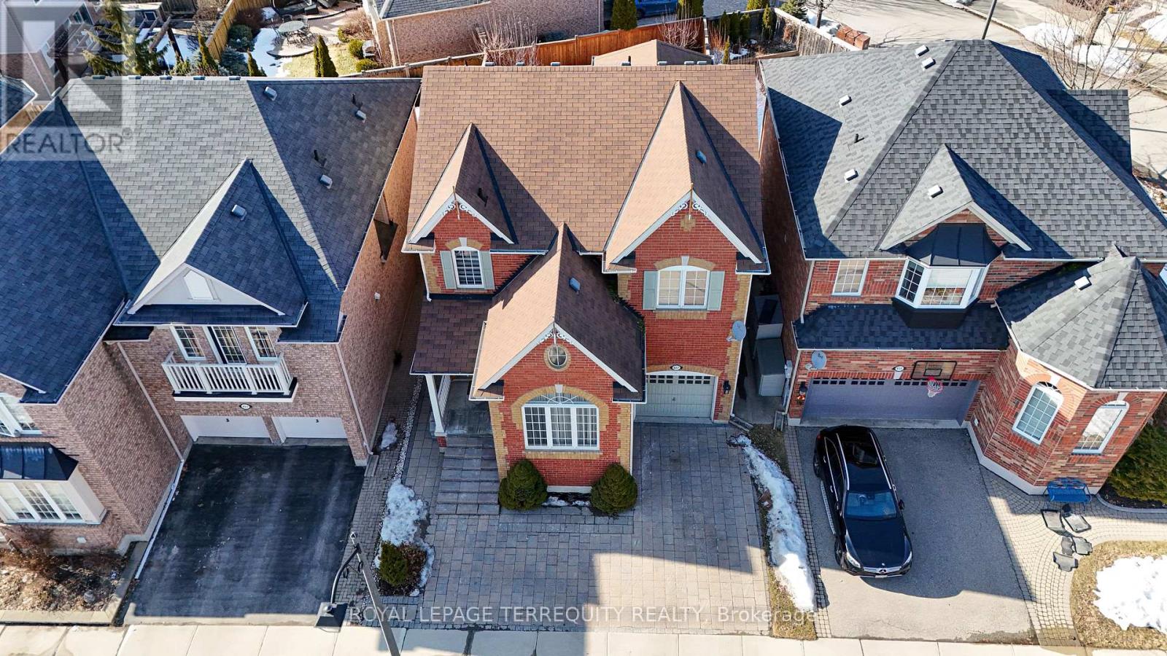Free account required
Unlock the full potential of your property search with a free account! Here's what you'll gain immediate access to:
- Exclusive Access to Every Listing
- Personalized Search Experience
- Favorite Properties at Your Fingertips
- Stay Ahead with Email Alerts

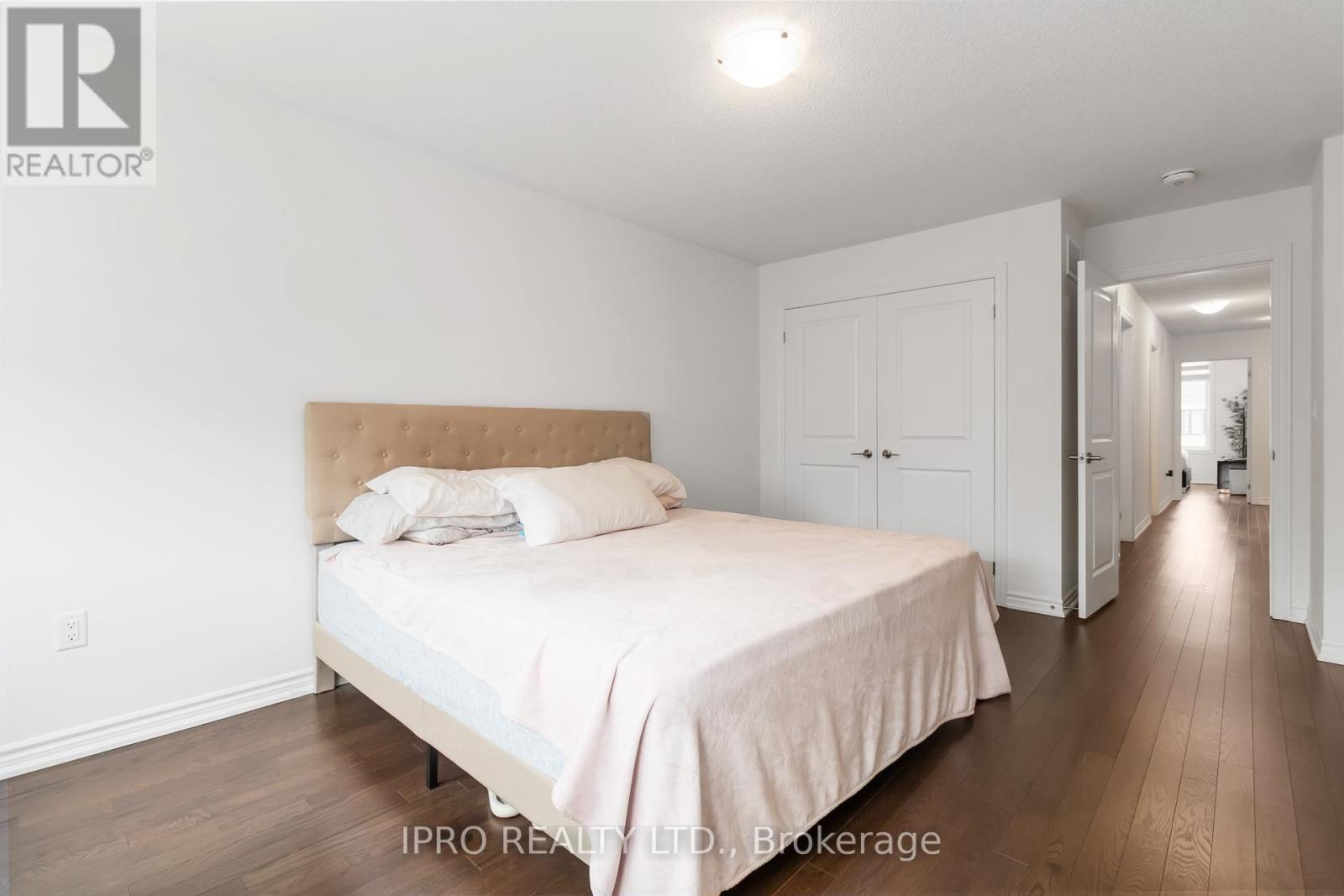
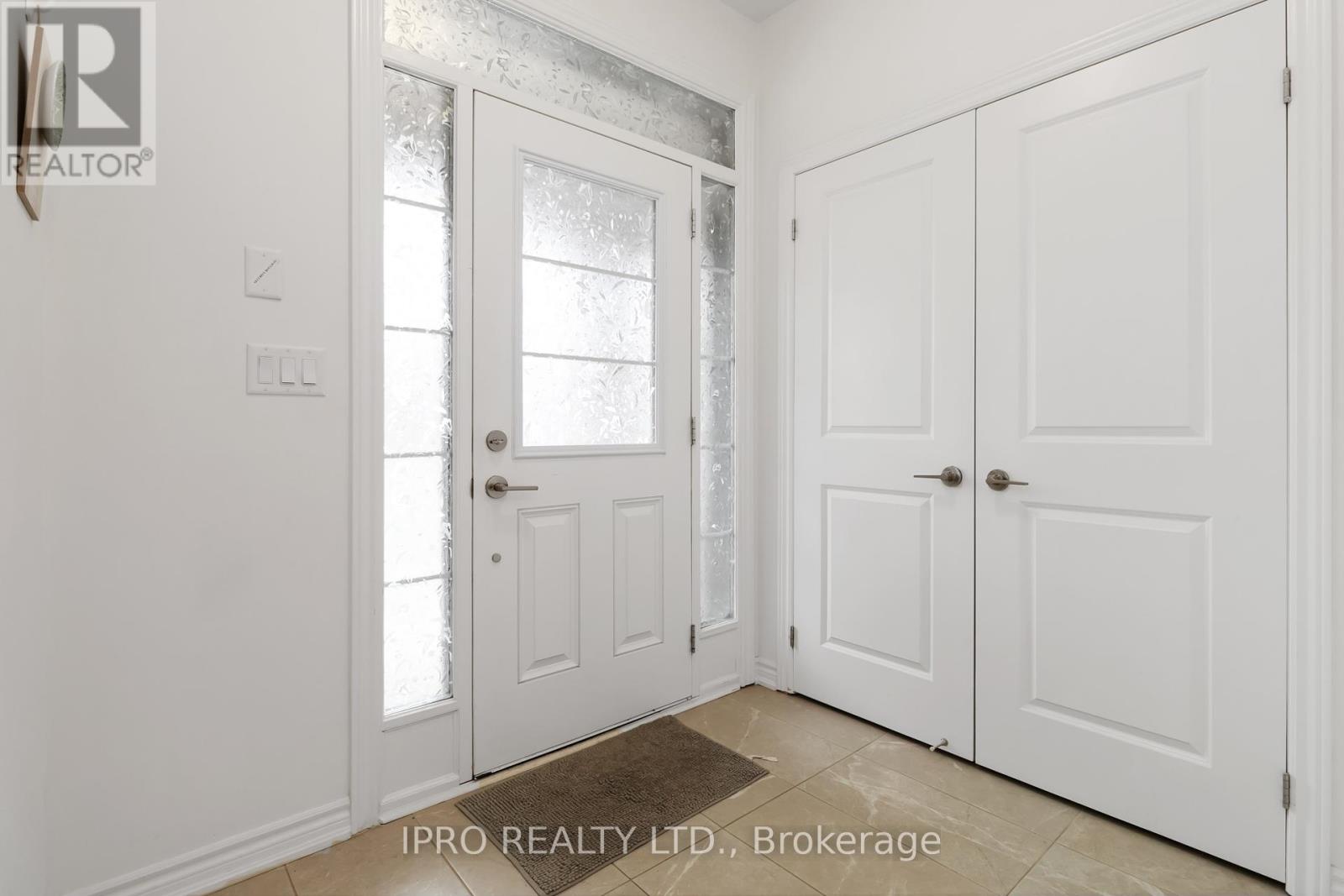
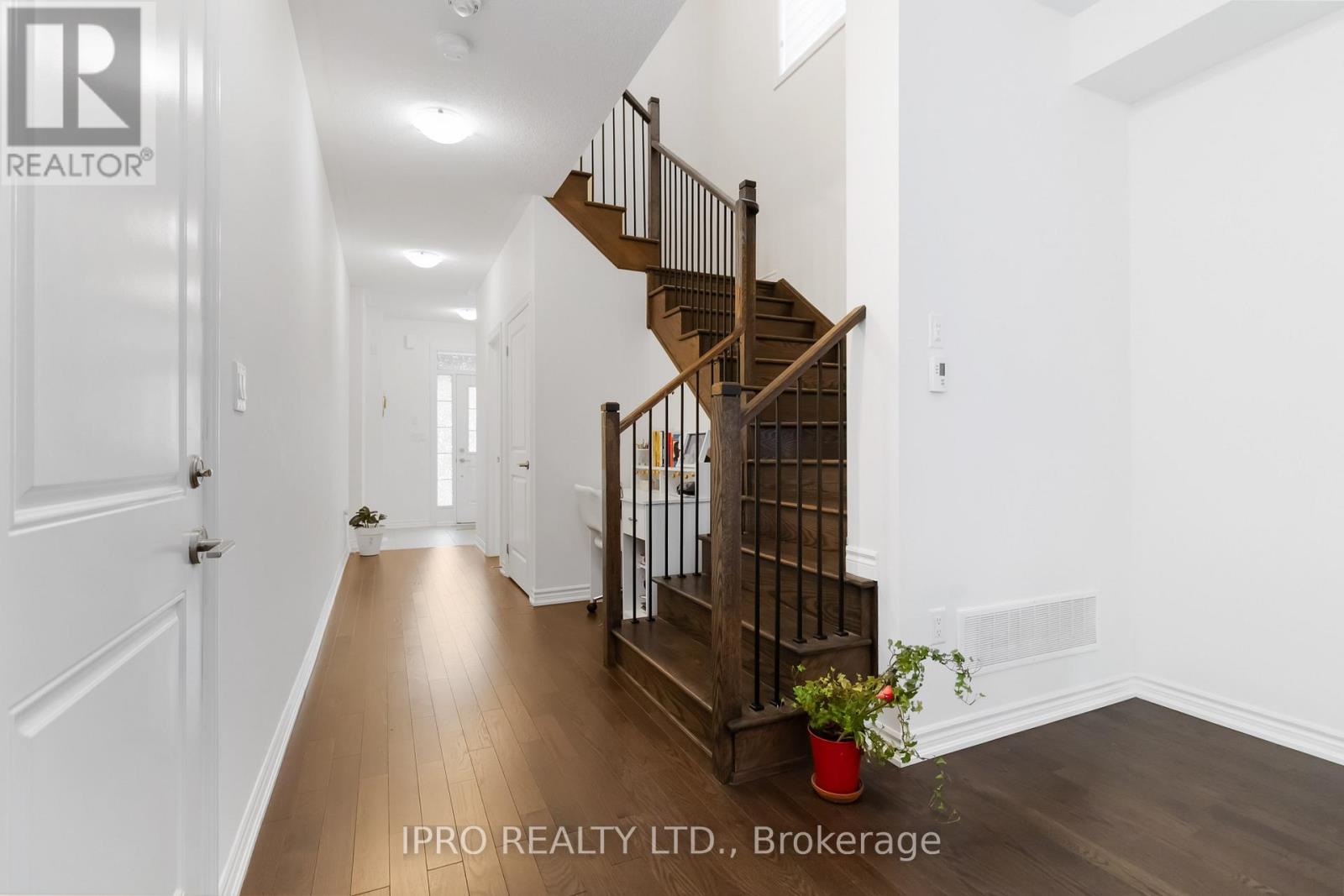

$1,100,000
486 BERGAMOT AVENUE
Milton, Ontario, Ontario, L9E1T8
MLS® Number: W12092293
Property description
Welcome to 486 Bergamot Avenue, a beautifully crafted semi-detached home by Great Gulf in Miltons desirable Walker community. Built in 2022 and just three years young, this modern 4-bedroom, 2.5-bath gem offers the perfect blend of style, space, and functionality. Step into an inviting open-concept main floor featuring a spacious great room and a chef-inspired kitchen with stainless steel appliances, granite countertops, a large center island, and upgraded cabinetryideal for both everyday living and entertaining. The elegant hardwood flooring and large windows add warmth and natural light throughout. Upstairs, youll find four generously sized bedrooms, including a serene primary retreat with a walk-in closet and spa-like ensuite, as well as the convenience of second-floor laundry. A rare builder-installed separate side entrance provides potential for a future legal basement suite or private in-law setup. Additional highlights include interior garage access and proximity to top-rated schools, parks, shops, and highways. Whether you're upsizing, investing, or buying your first home, 486 Bergamot Avenue is a turnkey opportunity in one of Miltons fastest-growing neighborhoods. Dont miss your chance to call this stunning property home.
Building information
Type
*****
Age
*****
Appliances
*****
Basement Development
*****
Basement Type
*****
Construction Style Attachment
*****
Cooling Type
*****
Exterior Finish
*****
Flooring Type
*****
Half Bath Total
*****
Heating Fuel
*****
Heating Type
*****
Size Interior
*****
Stories Total
*****
Utility Water
*****
Land information
Sewer
*****
Size Depth
*****
Size Frontage
*****
Size Irregular
*****
Size Total
*****
Rooms
Main level
Bathroom
*****
Kitchen
*****
Dining room
*****
Great room
*****
Foyer
*****
Second level
Laundry room
*****
Bedroom 4
*****
Bedroom 3
*****
Bedroom 2
*****
Primary Bedroom
*****
Courtesy of IPRO REALTY LTD.
Book a Showing for this property
Please note that filling out this form you'll be registered and your phone number without the +1 part will be used as a password.
