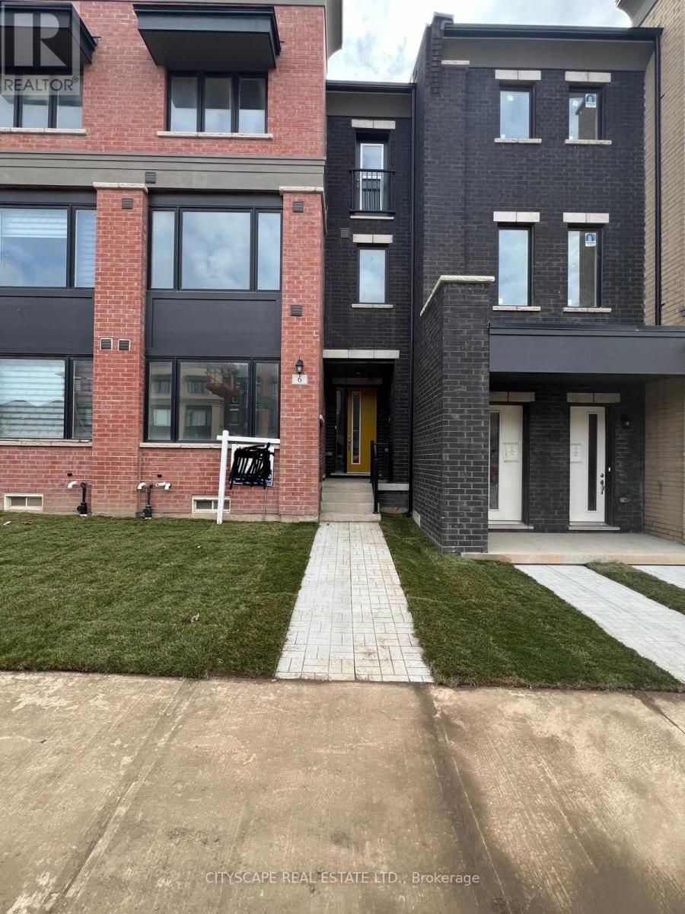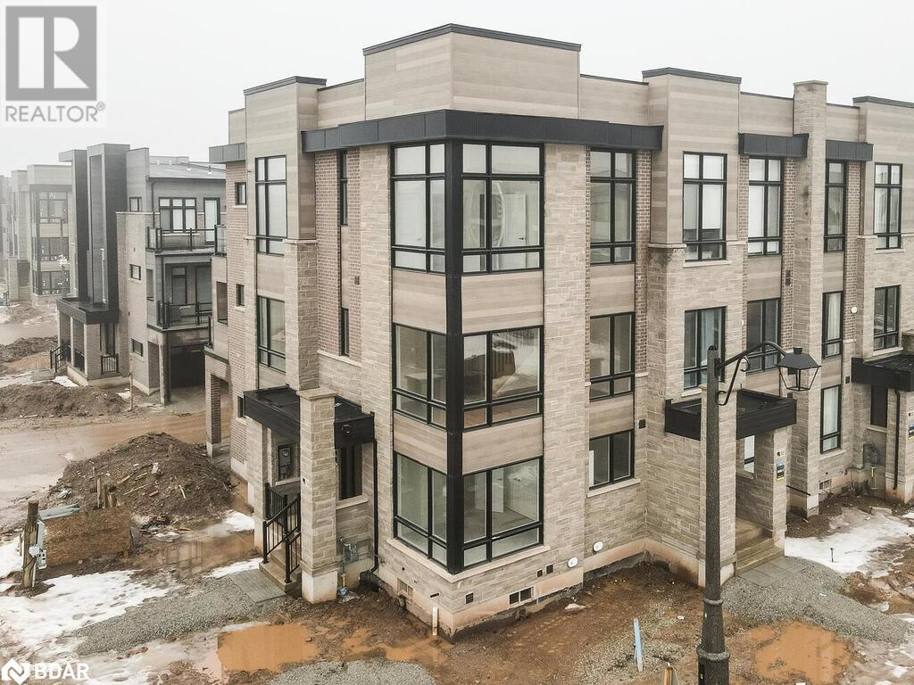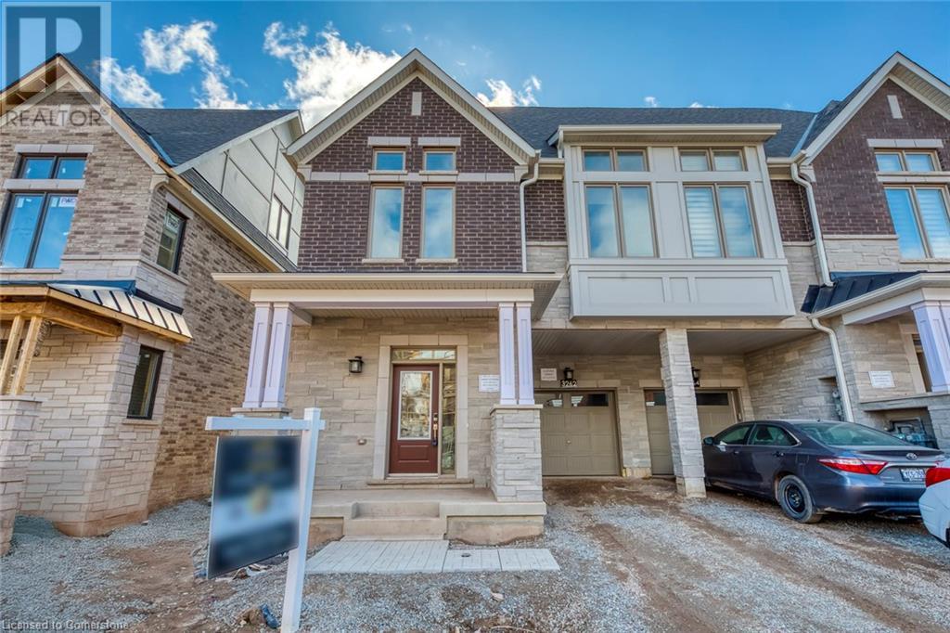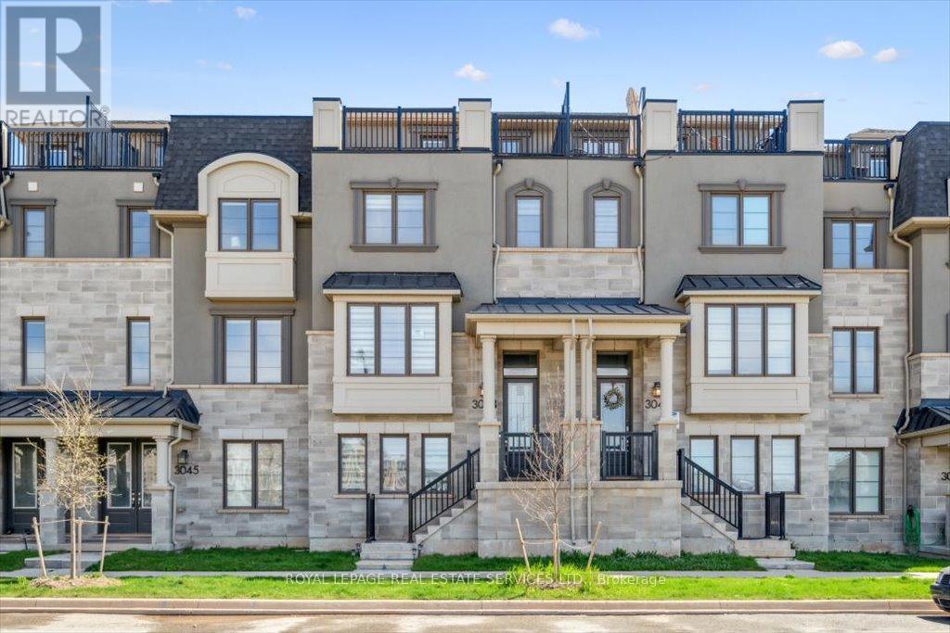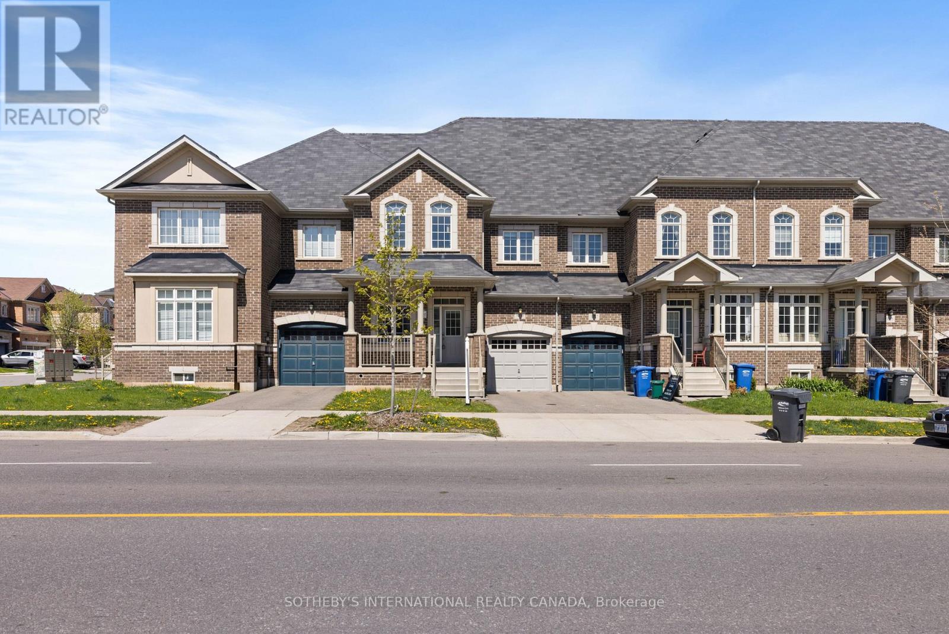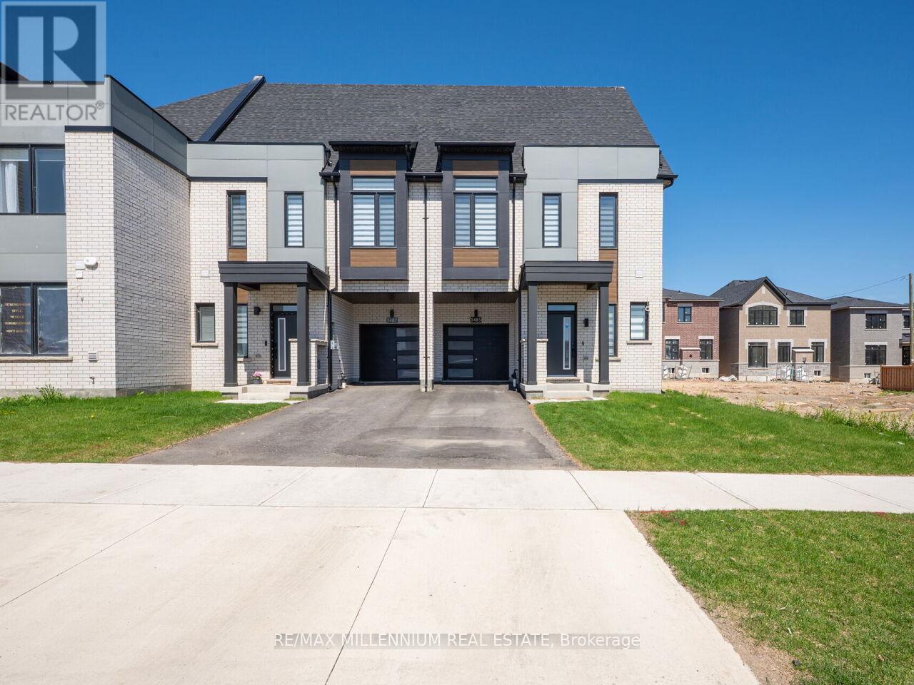Free account required
Unlock the full potential of your property search with a free account! Here's what you'll gain immediate access to:
- Exclusive Access to Every Listing
- Personalized Search Experience
- Favorite Properties at Your Fingertips
- Stay Ahead with Email Alerts
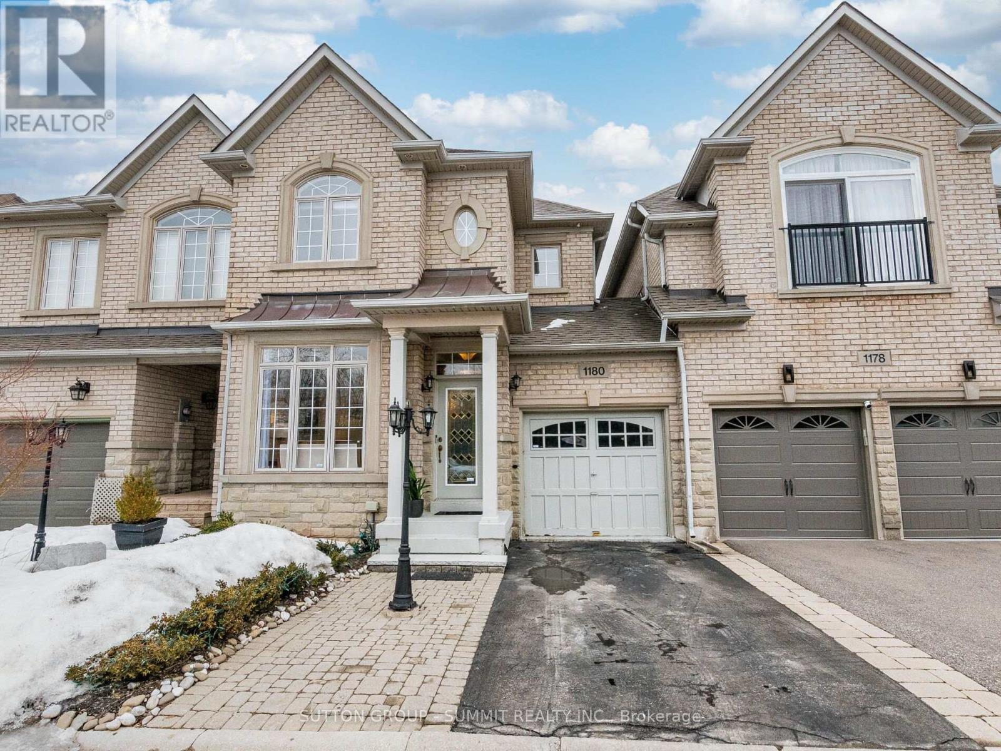
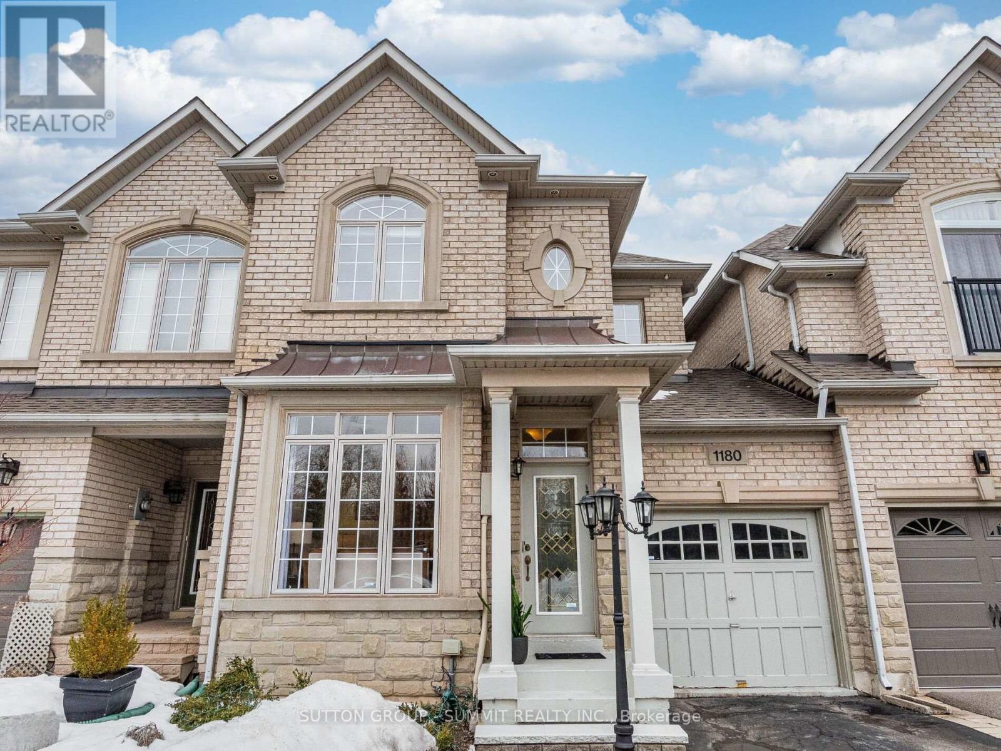
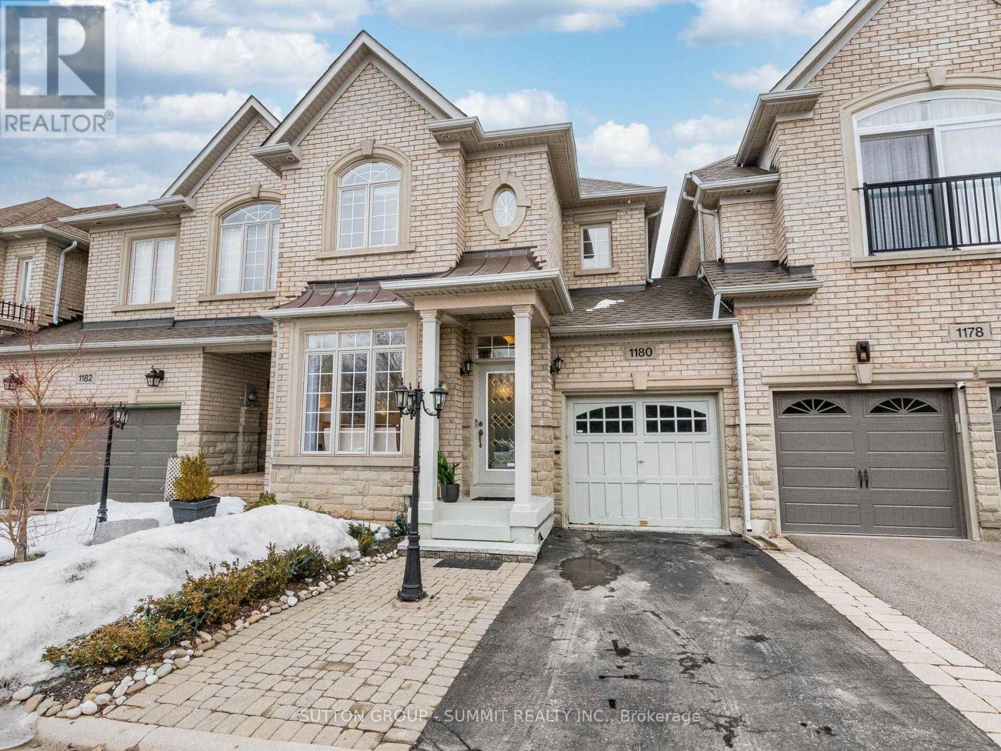
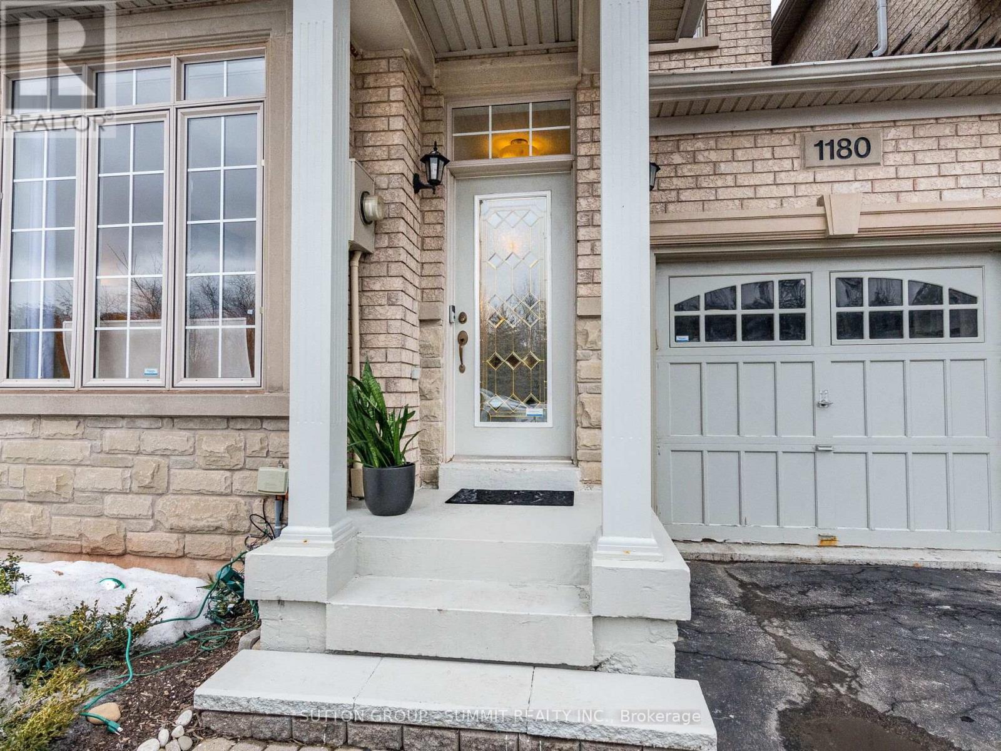
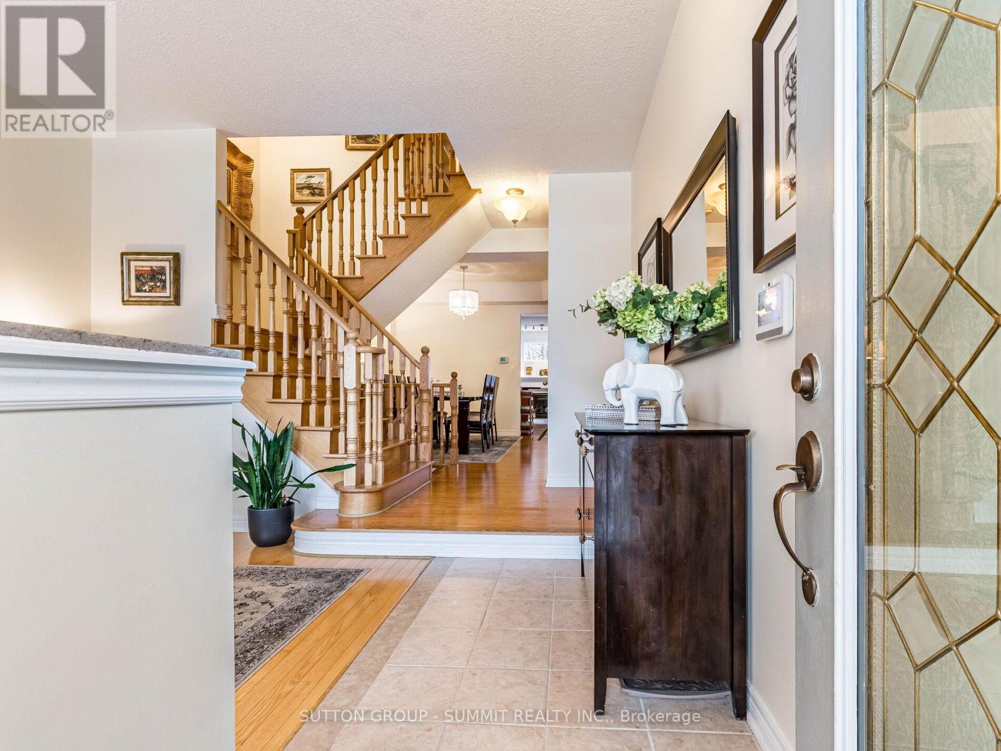
$1,498,000
1180 WOODINGTON LANE
Oakville, Ontario, Ontario, L6H7V1
MLS® Number: W12086978
Property description
Exceptional Freehold Executive Townhome in the Heart of Prestigious Joshua CreekDiscover refined living in this beautifully upgraded and immaculately maintainedexecutive townhome, nestled in one of Oakvilles most sought-after neighborhoods.Located on a quiet, private cul-de-sac and backing onto a scenic greenbelt withwalking trails, this rare gem offers both tranquil surroundings and urbanconvenience.Step inside to a bright and spacious open-concept layout featuring rich hardwoodfloors throughout the main level. The elegant living and dining areas floweffortlessly into a contemporary kitchen with a generous breakfast nook and adjoiningfamily room an ideal space for both everyday living and entertaining.Upstairs, youll find three spacious bedrooms, including a serene primary suite, aswell as a convenient second-floor laundry room. A bright, open-concept office spacewith large windows offers the perfect work-from-home setup.The professionally finished lower level extends the living space with two additionalbedrooms, each with walk-in closets, a modern 3-piece bathroom, and a cozy secondfireplace ideal for guests, in-laws, or additional family space.Don't miss this rare opportunity to own a beautiful home in one of Oakville's mostdesirable neighbourhoods, close to top schools, parks, Hwy's and much more!
Building information
Type
*****
Age
*****
Appliances
*****
Basement Development
*****
Basement Type
*****
Construction Style Attachment
*****
Cooling Type
*****
Exterior Finish
*****
Fireplace Present
*****
Flooring Type
*****
Foundation Type
*****
Half Bath Total
*****
Heating Fuel
*****
Heating Type
*****
Size Interior
*****
Stories Total
*****
Utility Water
*****
Land information
Amenities
*****
Sewer
*****
Size Depth
*****
Size Frontage
*****
Size Irregular
*****
Size Total
*****
Rooms
Main level
Eating area
*****
Family room
*****
Kitchen
*****
Dining room
*****
Living room
*****
Second level
Bedroom 3
*****
Bedroom 2
*****
Primary Bedroom
*****
Main level
Eating area
*****
Family room
*****
Kitchen
*****
Dining room
*****
Living room
*****
Second level
Bedroom 3
*****
Bedroom 2
*****
Primary Bedroom
*****
Main level
Eating area
*****
Family room
*****
Kitchen
*****
Dining room
*****
Living room
*****
Second level
Bedroom 3
*****
Bedroom 2
*****
Primary Bedroom
*****
Main level
Eating area
*****
Family room
*****
Kitchen
*****
Dining room
*****
Living room
*****
Second level
Bedroom 3
*****
Bedroom 2
*****
Primary Bedroom
*****
Main level
Eating area
*****
Family room
*****
Kitchen
*****
Dining room
*****
Living room
*****
Second level
Bedroom 3
*****
Bedroom 2
*****
Primary Bedroom
*****
Courtesy of SUTTON GROUP - SUMMIT REALTY INC.
Book a Showing for this property
Please note that filling out this form you'll be registered and your phone number without the +1 part will be used as a password.
