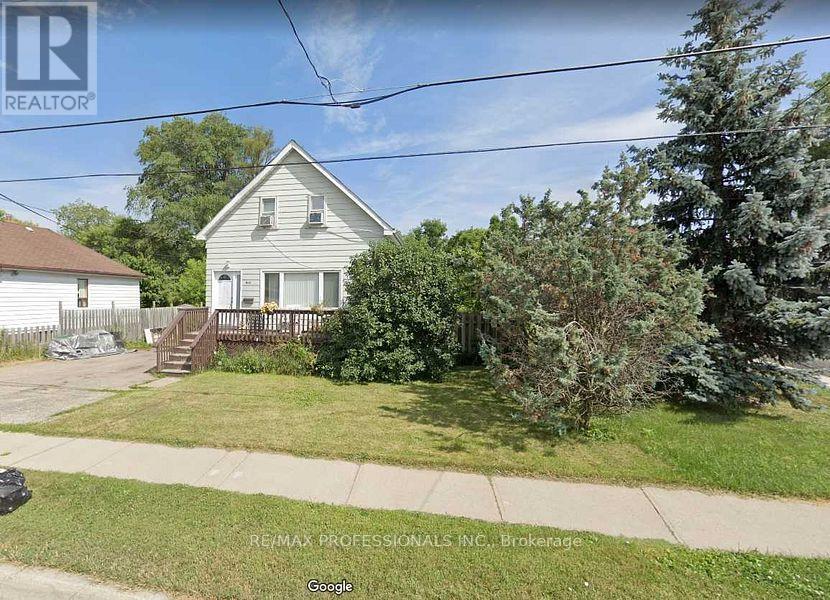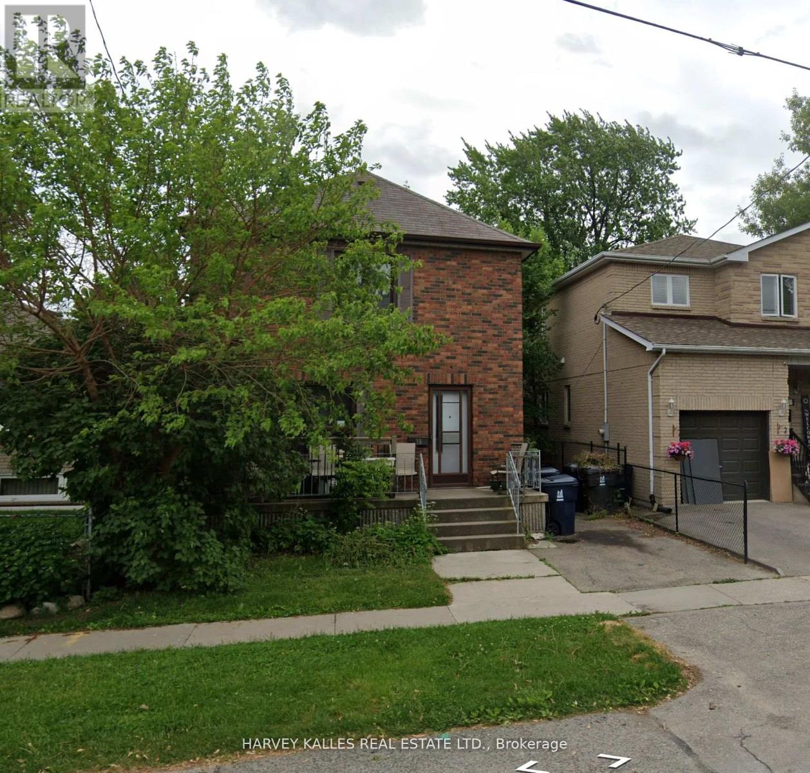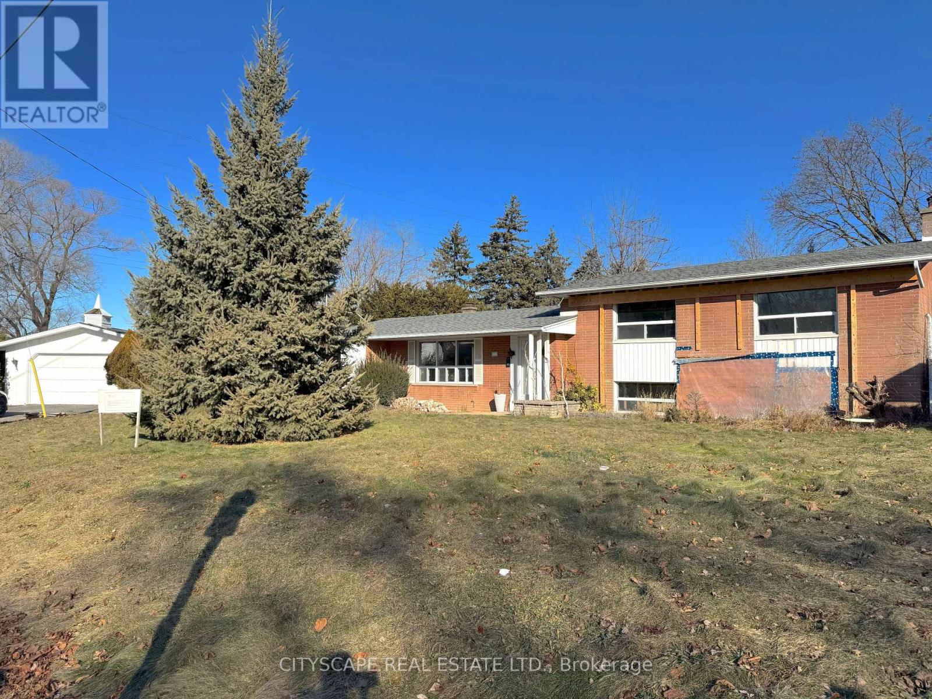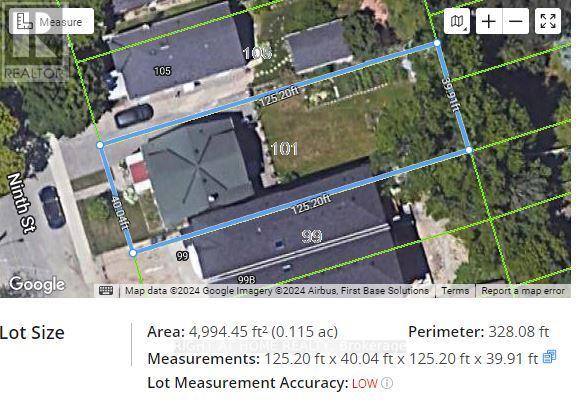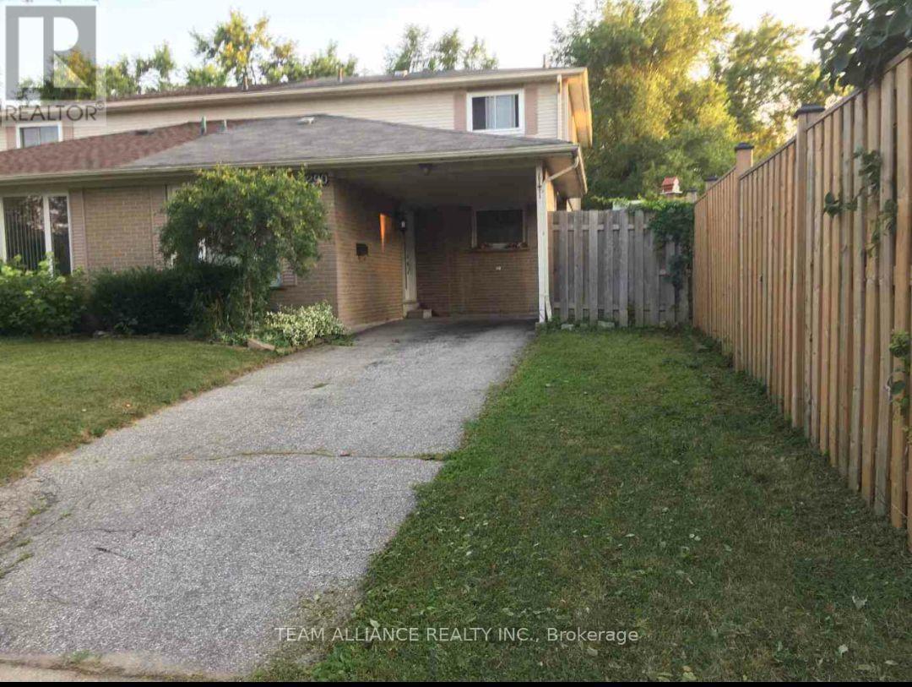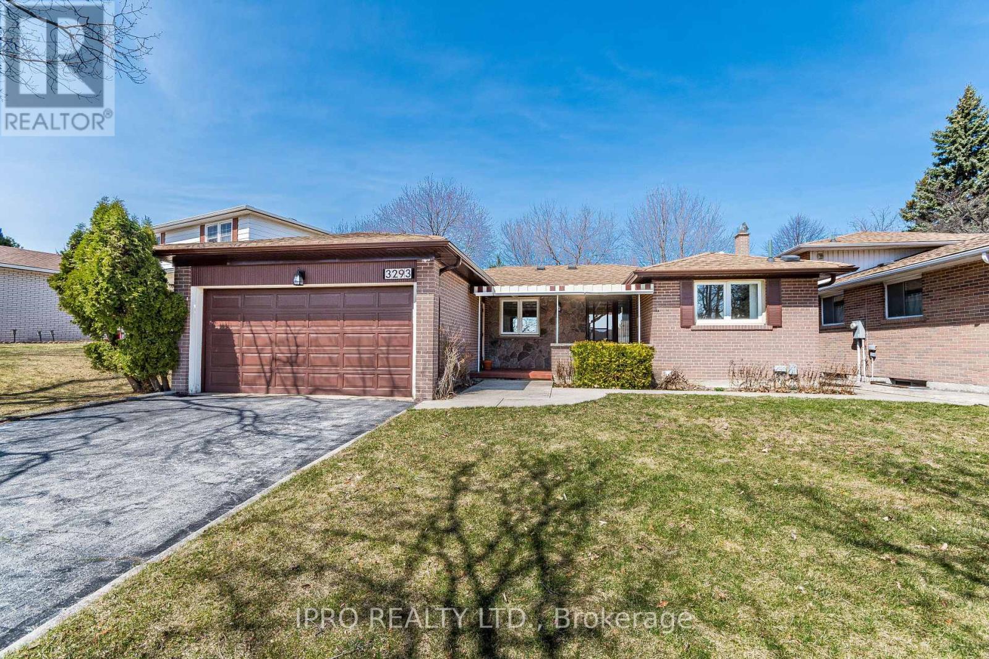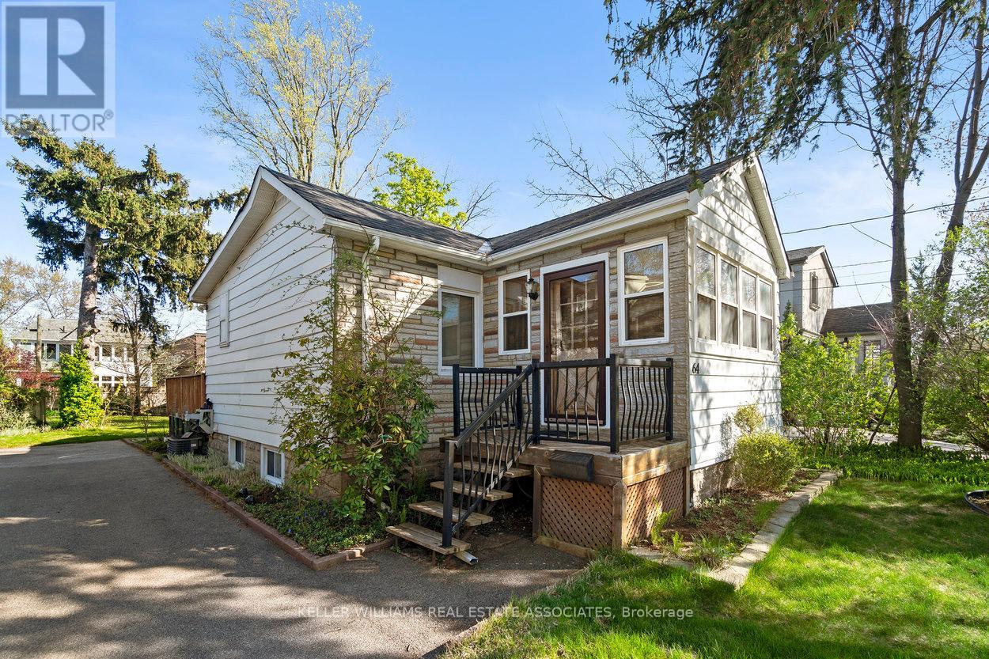Free account required
Unlock the full potential of your property search with a free account! Here's what you'll gain immediate access to:
- Exclusive Access to Every Listing
- Personalized Search Experience
- Favorite Properties at Your Fingertips
- Stay Ahead with Email Alerts


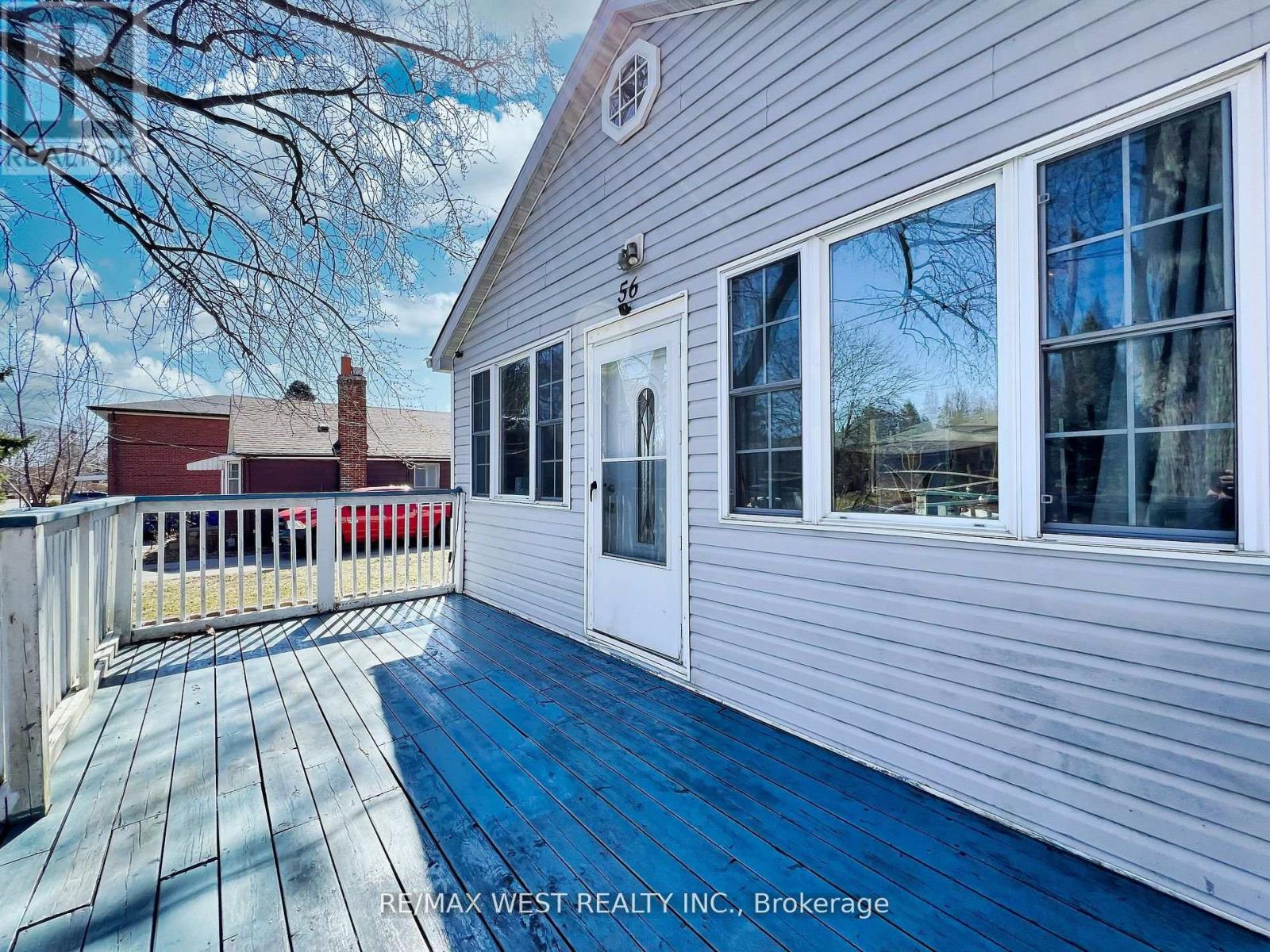

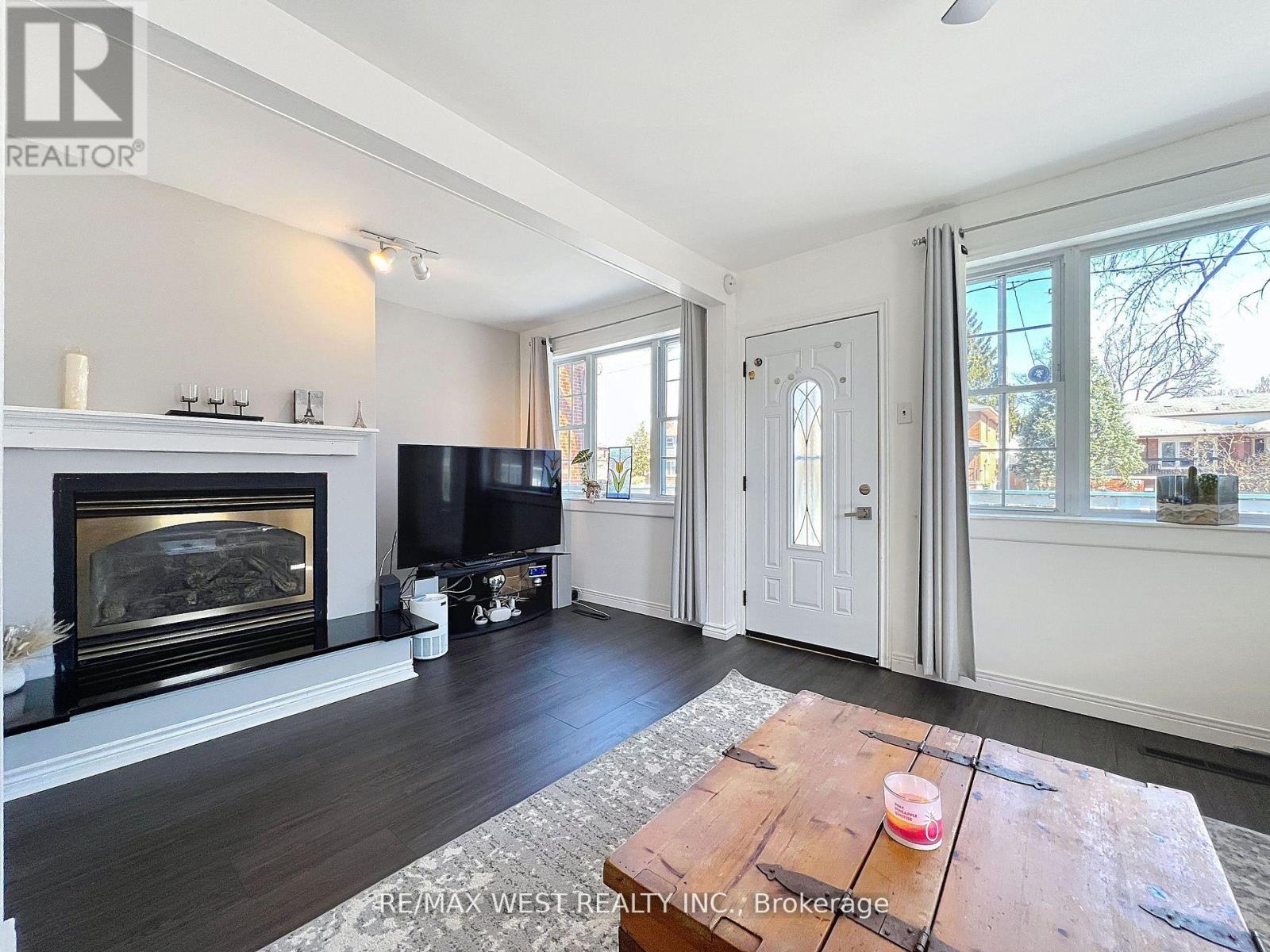
$1,199,000
56 FORTY FIRST STREET
Toronto, Ontario, Ontario, M8W3N6
MLS® Number: W12082177
Property description
Sought after location, Long Branch, south of Lake Shore Blvd., Steps To Long Branch Go Train and TTC in minutes. Marie Curtis Park and Lake Ontario, Etobicoke Creek. Detached sun filled 4 bedroom home. Living room with Gas Fireplace. Kitchen with Dinette area. 4 Bedrooms, Primary Bedroom with Walk In Closet. 2nd Bedroom Has Window, Rough In For Sliding Door, Great Home Office. Huge Lower Level Recreation Room. Separate Side Entrance. Private Driveway, Parking for 2 Cars, Exceptional South Of Lake Shore Location. Easy Access to Major Highways, Pearson Airport. Steps to Marie Curtis Sandy Beaches, Children's Playground and Water Park, Biking and Walking Trails.
Building information
Type
*****
Amenities
*****
Appliances
*****
Basement Features
*****
Basement Type
*****
Construction Style Attachment
*****
Cooling Type
*****
Exterior Finish
*****
Fireplace Present
*****
Flooring Type
*****
Foundation Type
*****
Heating Fuel
*****
Heating Type
*****
Size Interior
*****
Stories Total
*****
Utility Water
*****
Land information
Sewer
*****
Size Depth
*****
Size Frontage
*****
Size Irregular
*****
Size Total
*****
Rooms
Main level
Bedroom 2
*****
Primary Bedroom
*****
Kitchen
*****
Dining room
*****
Living room
*****
Basement
Recreational, Games room
*****
Second level
Bedroom 4
*****
Bedroom 3
*****
Main level
Bedroom 2
*****
Primary Bedroom
*****
Kitchen
*****
Dining room
*****
Living room
*****
Basement
Recreational, Games room
*****
Second level
Bedroom 4
*****
Bedroom 3
*****
Main level
Bedroom 2
*****
Primary Bedroom
*****
Kitchen
*****
Dining room
*****
Living room
*****
Basement
Recreational, Games room
*****
Second level
Bedroom 4
*****
Bedroom 3
*****
Main level
Bedroom 2
*****
Primary Bedroom
*****
Kitchen
*****
Dining room
*****
Living room
*****
Basement
Recreational, Games room
*****
Second level
Bedroom 4
*****
Bedroom 3
*****
Courtesy of RE/MAX WEST REALTY INC.
Book a Showing for this property
Please note that filling out this form you'll be registered and your phone number without the +1 part will be used as a password.
