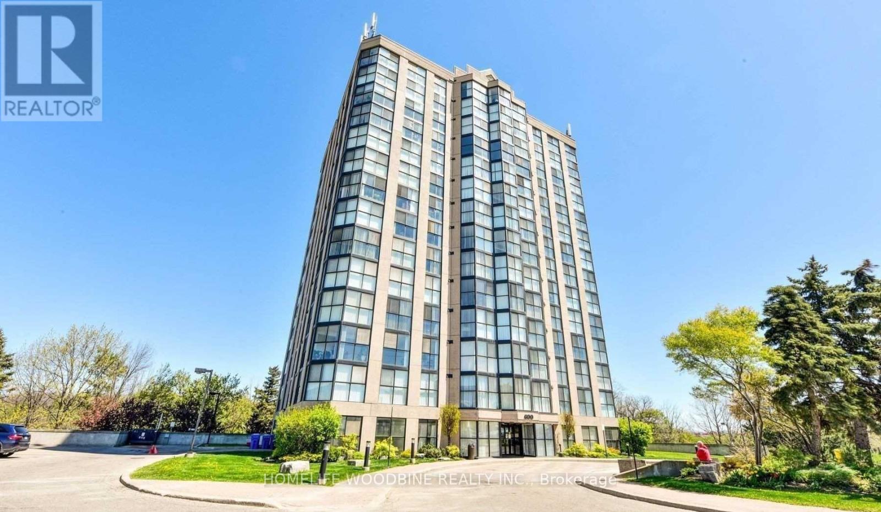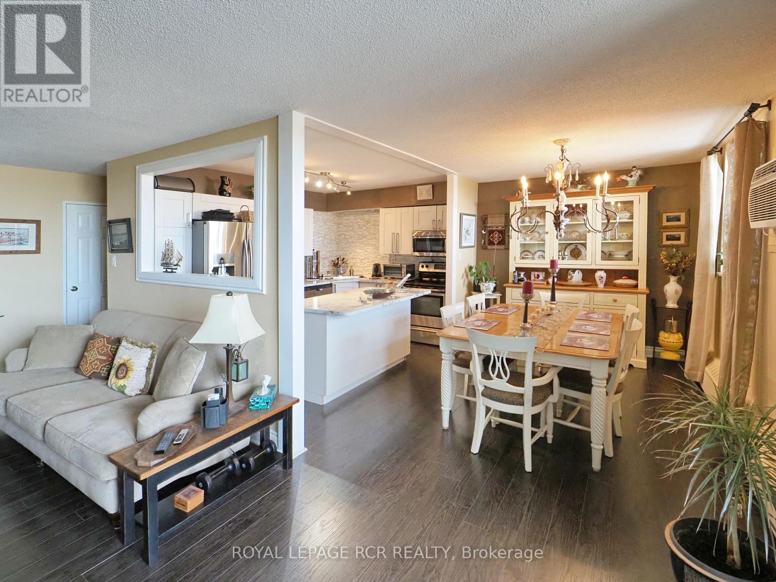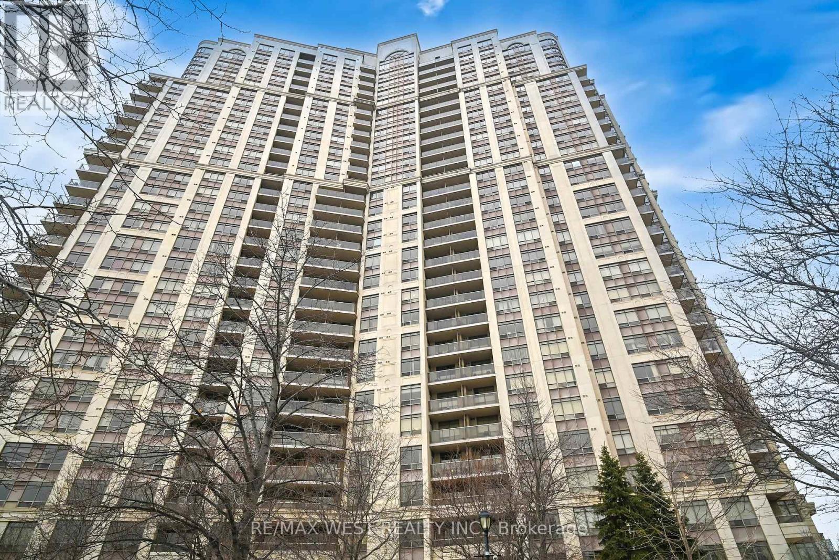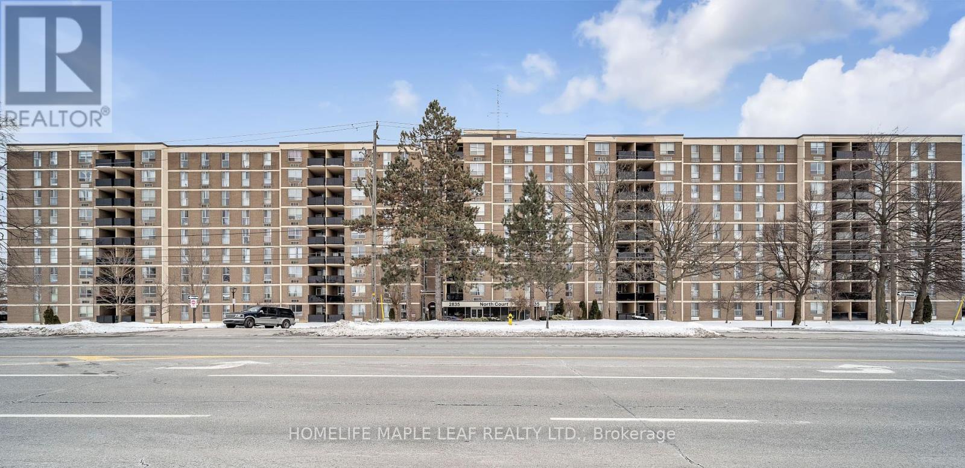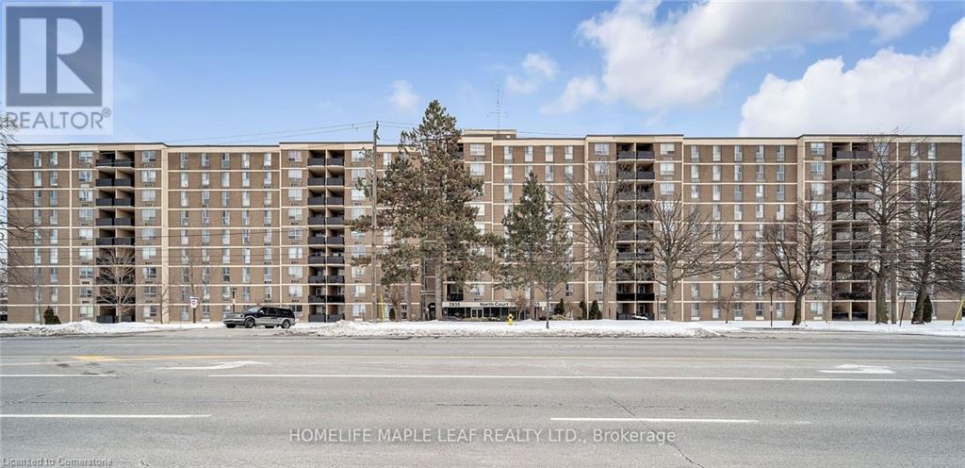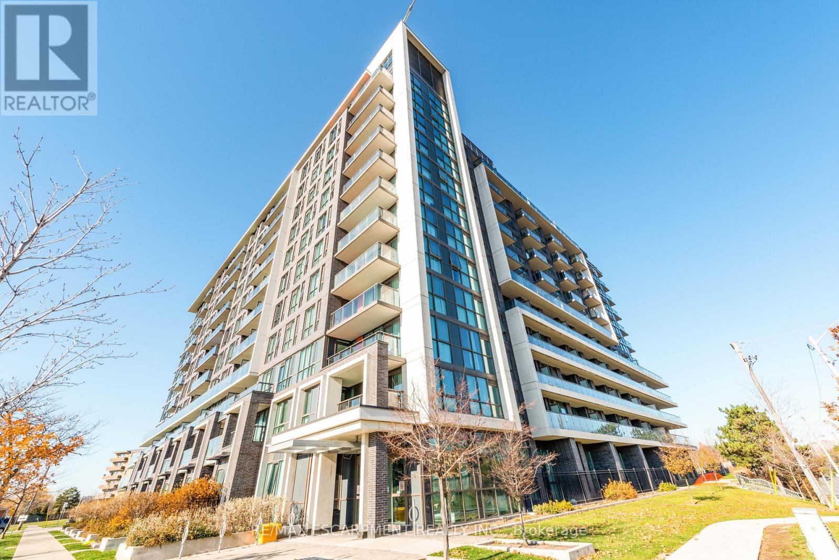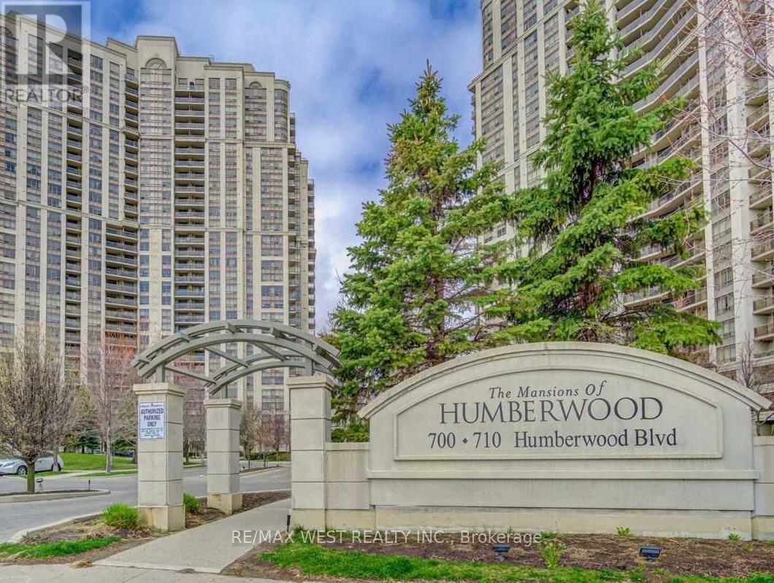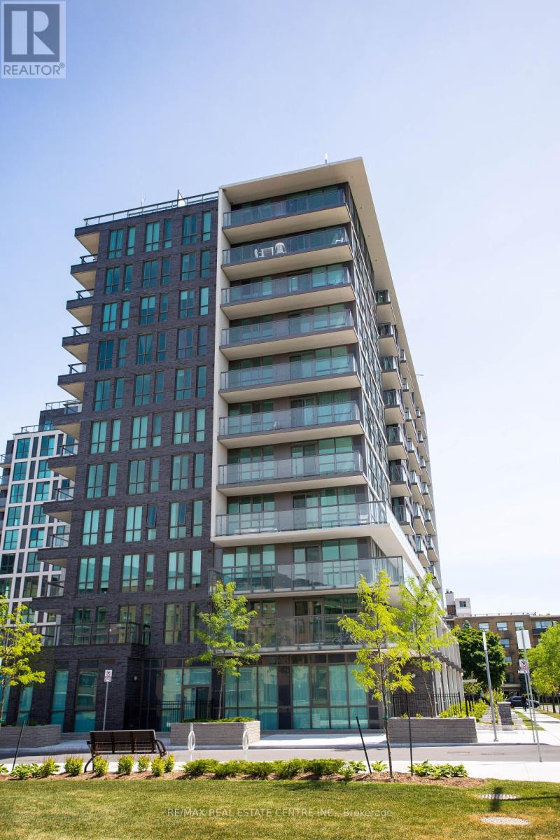Free account required
Unlock the full potential of your property search with a free account! Here's what you'll gain immediate access to:
- Exclusive Access to Every Listing
- Personalized Search Experience
- Favorite Properties at Your Fingertips
- Stay Ahead with Email Alerts
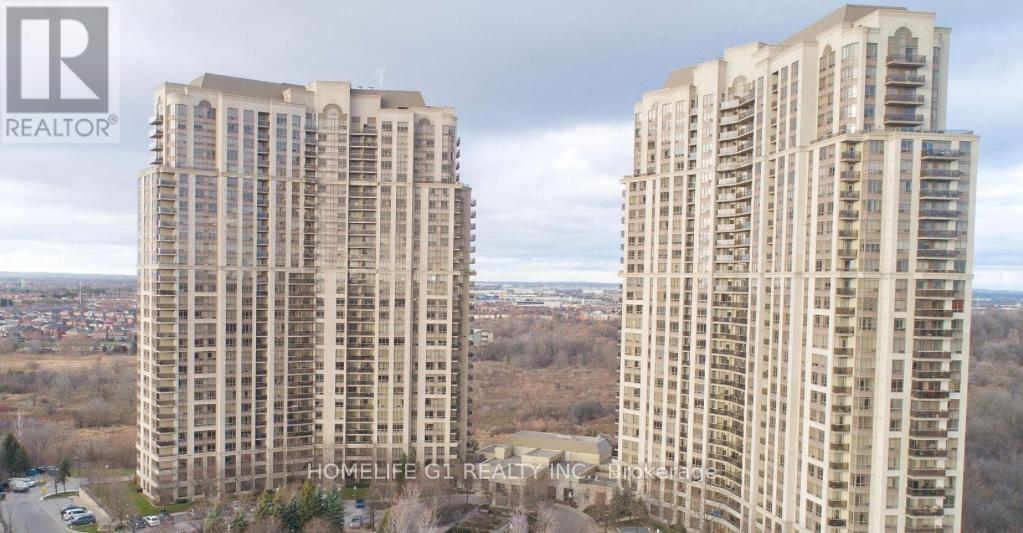
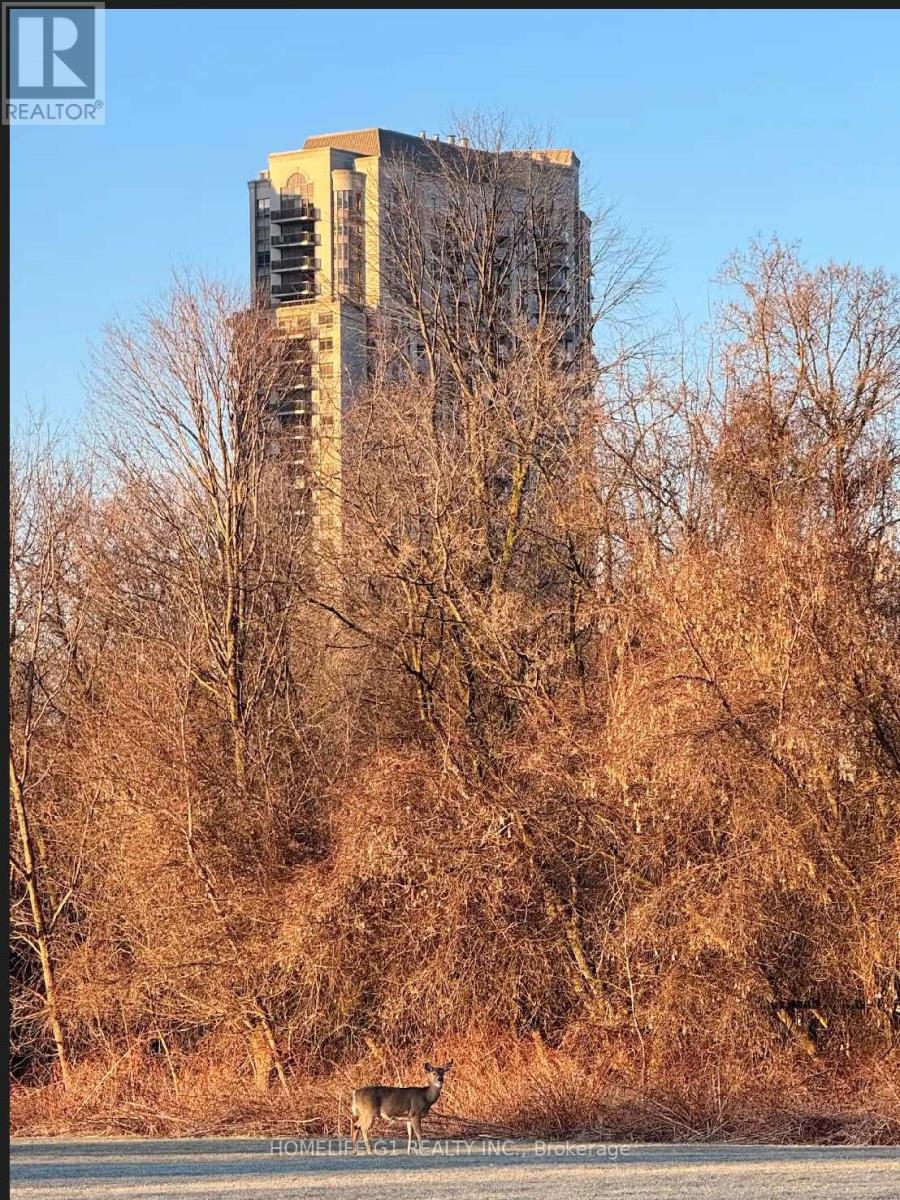
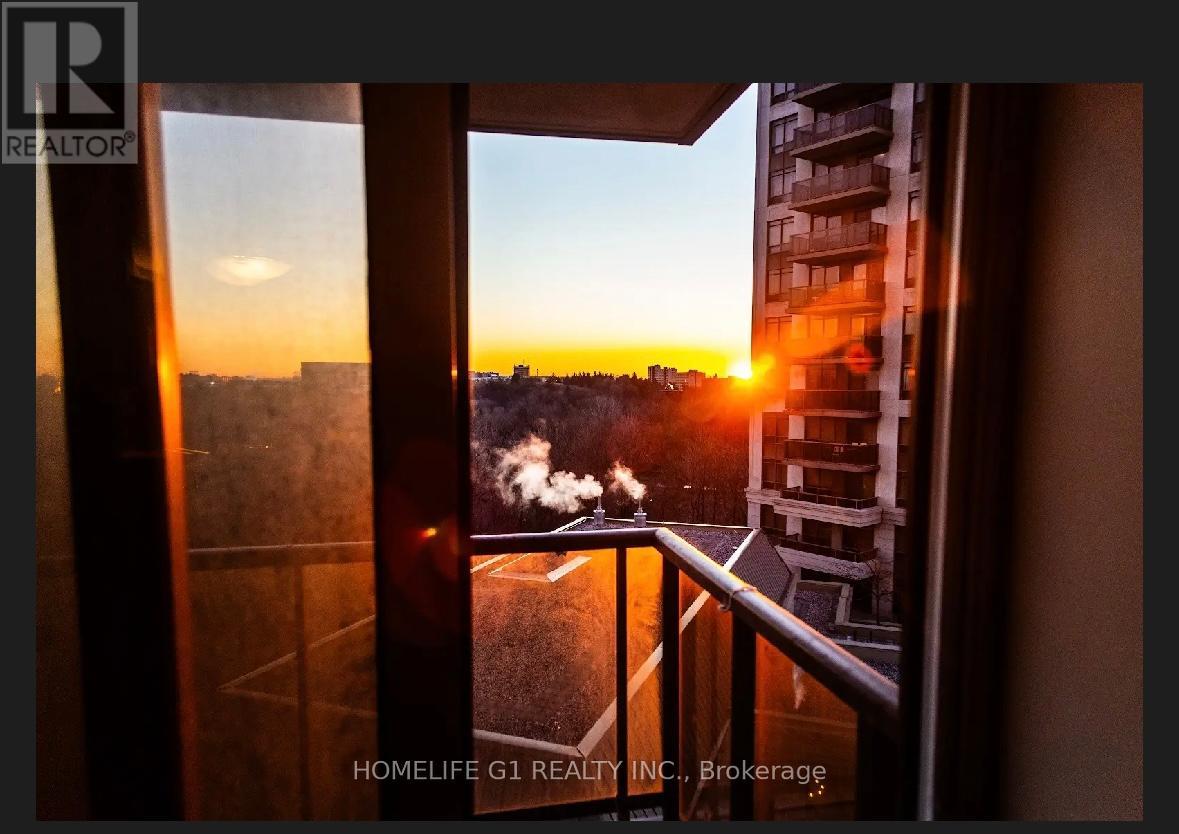

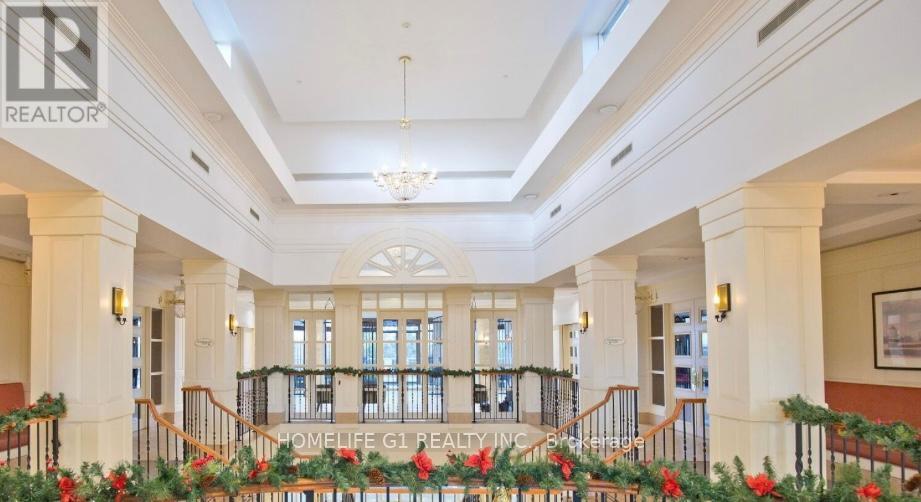
$574,999
606 - 710 HUMBERWOOD BOULEVARD
Toronto, Ontario, Ontario, M9W7J5
MLS® Number: W12063605
Property description
Spacious 2-Bedroom Condo with Stunning Ravine Views!Welcome to Mansions of Humberwood by Tridel! This spacious 2-bedroom end unit on the 6th floor offers unobstructed views of the Humber Conservation Area. The kitchen was renovated in 2023, featuring marble slab countertops, freshly painted cabinets, a 33-inch black undermount sink, and a new Whirlpool over-the-range microwave with built-in exhaust fan.Enjoy top-tier amenities including an indoor pool, gym, sauna, BBQ area, party rooms, guest suites, and 24-hour concierge. Includes 1 parking spot in a convenient location and a storage locker.Ideally situated near Humber College, Woodbine Mall, TTC, major highways (401, 427, 407 & 409), and Toronto Pearson Airport.A must-see! Contact us today for a private viewing!
Building information
Type
*****
Amenities
*****
Appliances
*****
Architectural Style
*****
Cooling Type
*****
Exterior Finish
*****
Heating Fuel
*****
Heating Type
*****
Size Interior
*****
Land information
Rooms
Flat
Bedroom 2
*****
Primary Bedroom
*****
Kitchen
*****
Dining room
*****
Living room
*****
Bedroom 2
*****
Primary Bedroom
*****
Kitchen
*****
Dining room
*****
Living room
*****
Bedroom 2
*****
Primary Bedroom
*****
Kitchen
*****
Dining room
*****
Living room
*****
Bedroom 2
*****
Primary Bedroom
*****
Kitchen
*****
Dining room
*****
Living room
*****
Bedroom 2
*****
Primary Bedroom
*****
Kitchen
*****
Dining room
*****
Living room
*****
Bedroom 2
*****
Primary Bedroom
*****
Kitchen
*****
Dining room
*****
Living room
*****
Bedroom 2
*****
Primary Bedroom
*****
Kitchen
*****
Dining room
*****
Living room
*****
Courtesy of HOMELIFE G1 REALTY INC.
Book a Showing for this property
Please note that filling out this form you'll be registered and your phone number without the +1 part will be used as a password.

