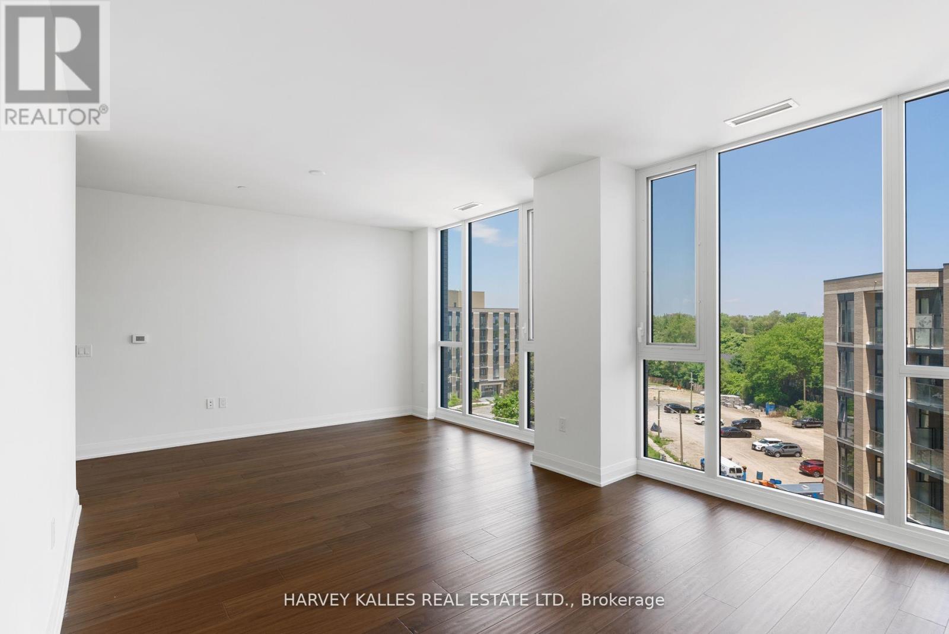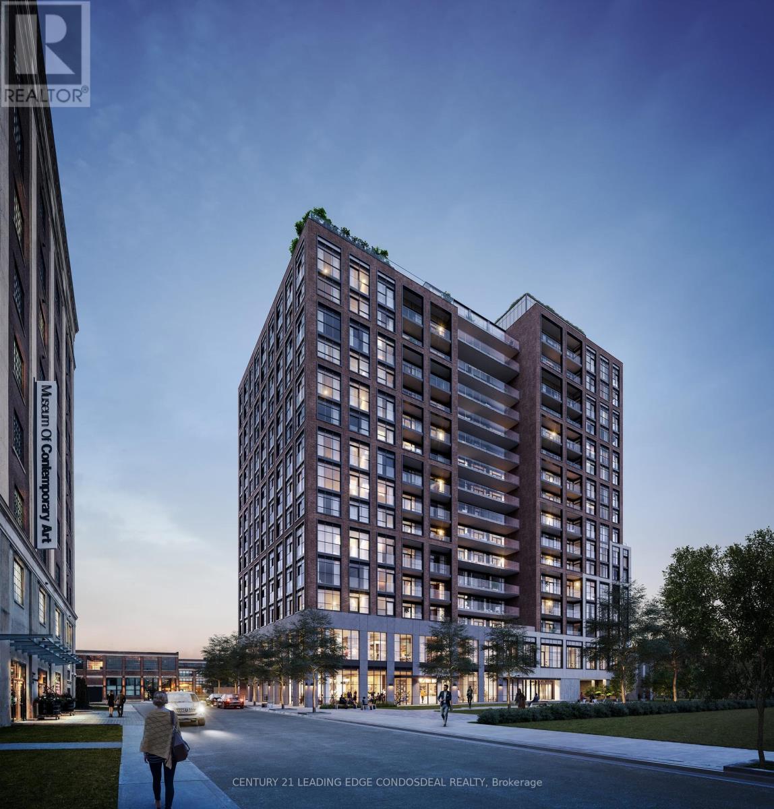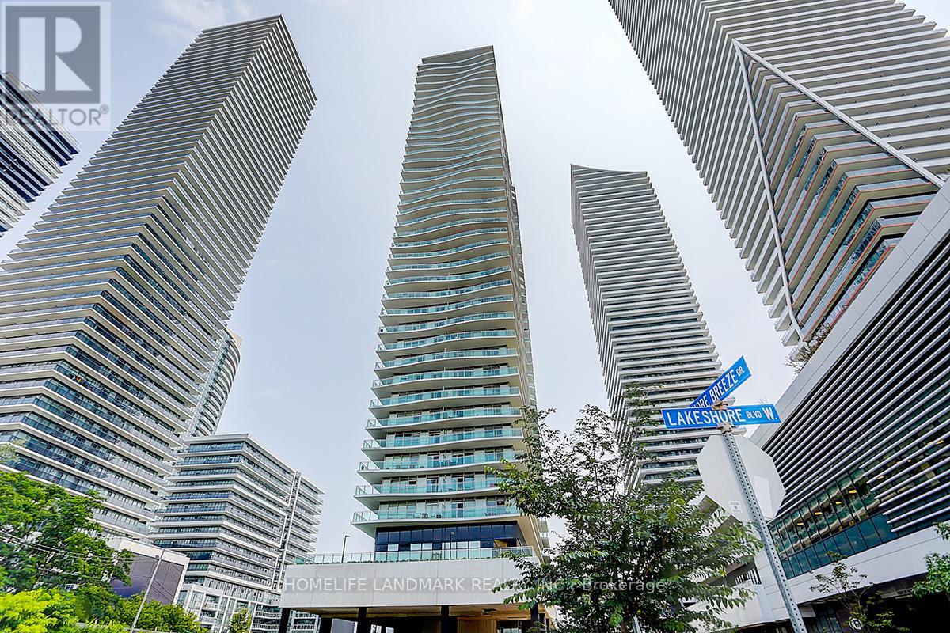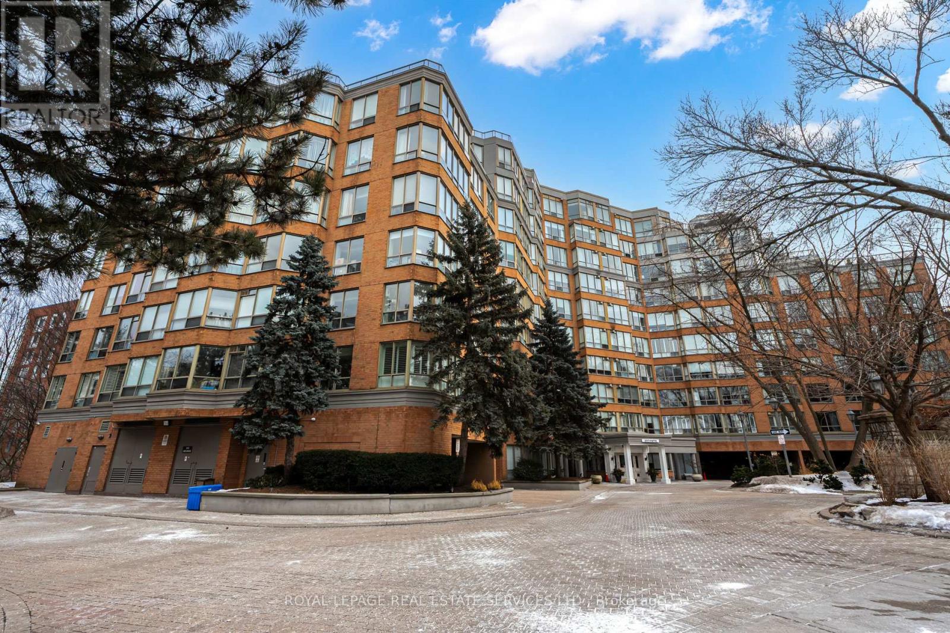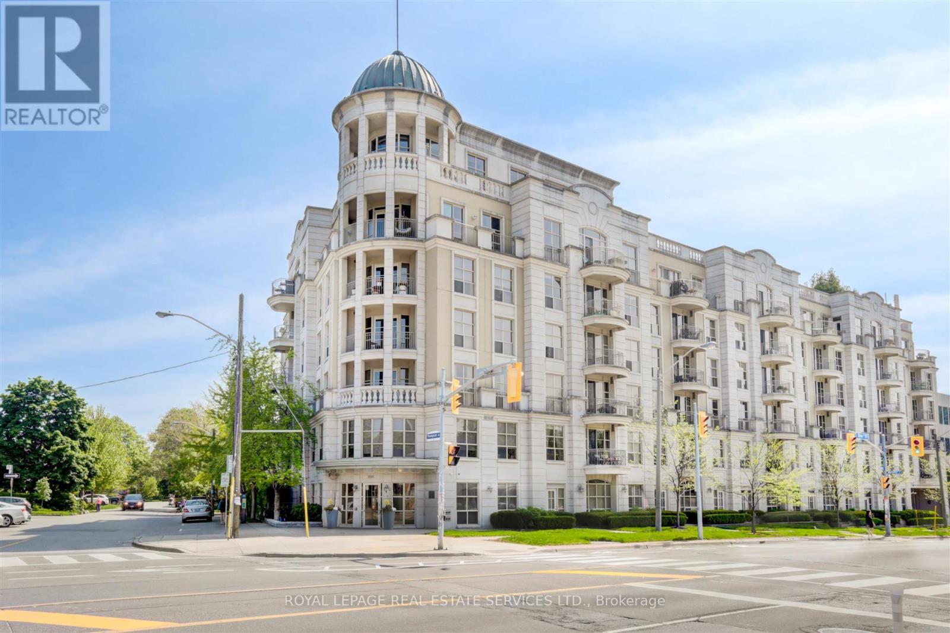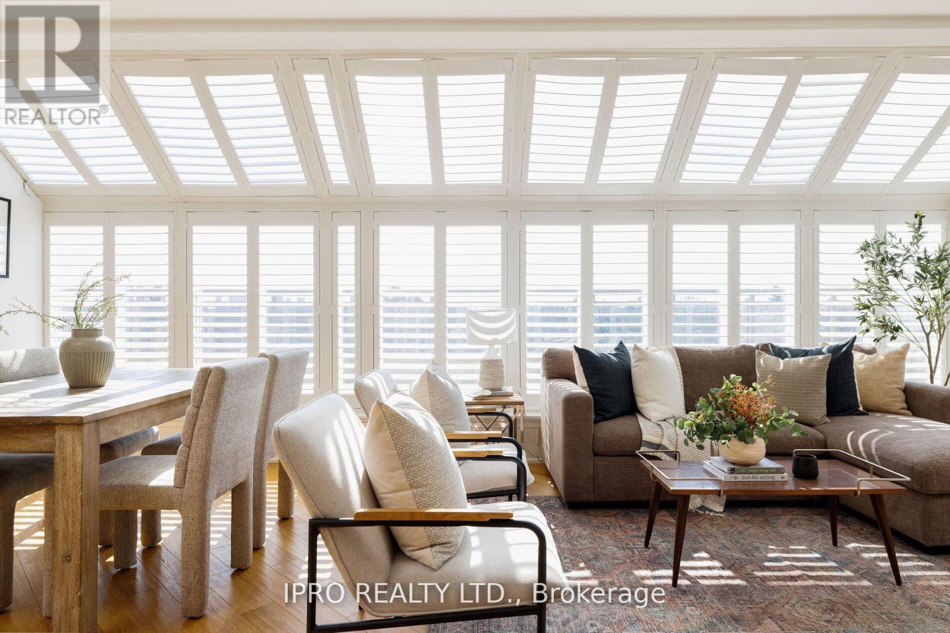Free account required
Unlock the full potential of your property search with a free account! Here's what you'll gain immediate access to:
- Exclusive Access to Every Listing
- Personalized Search Experience
- Favorite Properties at Your Fingertips
- Stay Ahead with Email Alerts
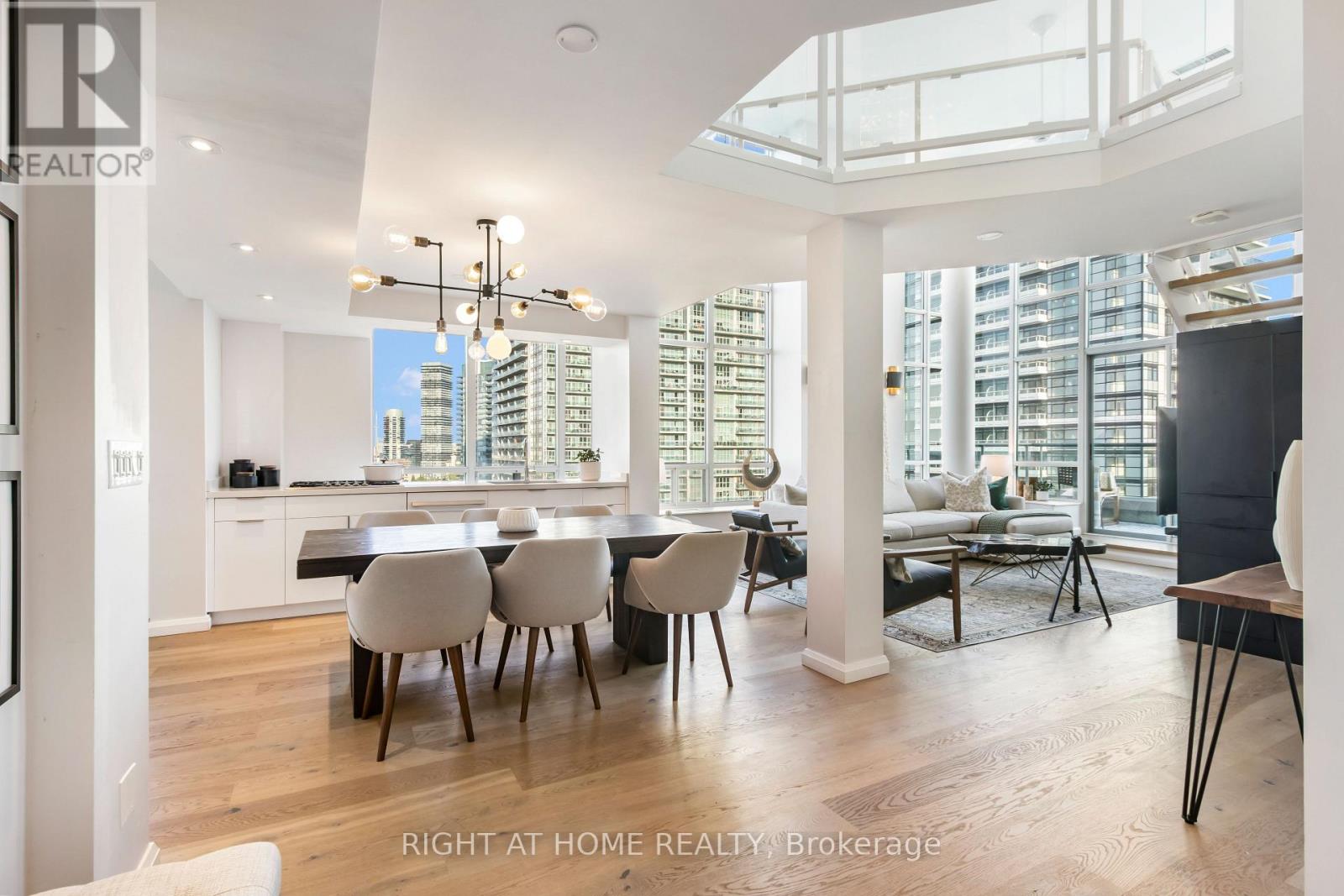


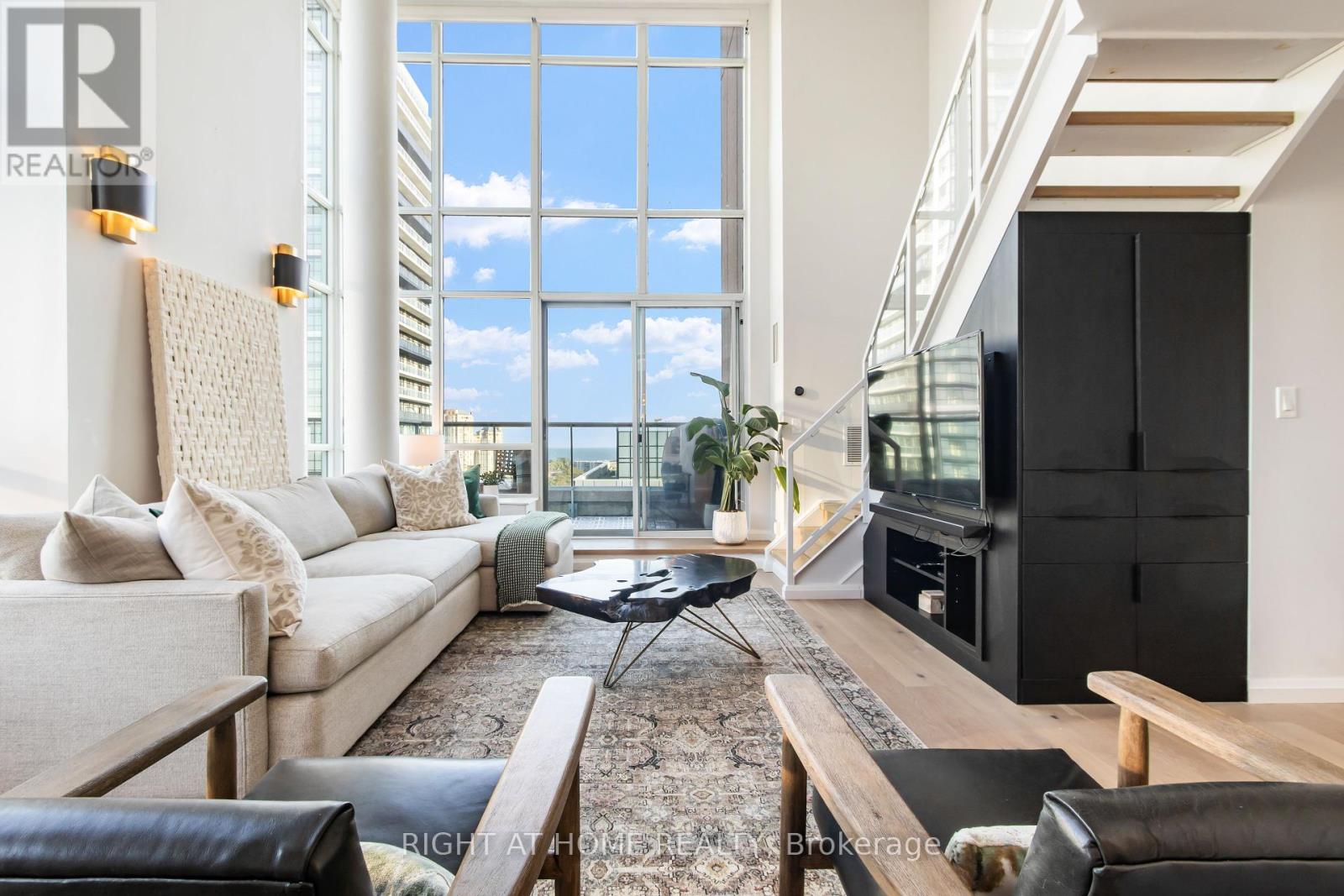
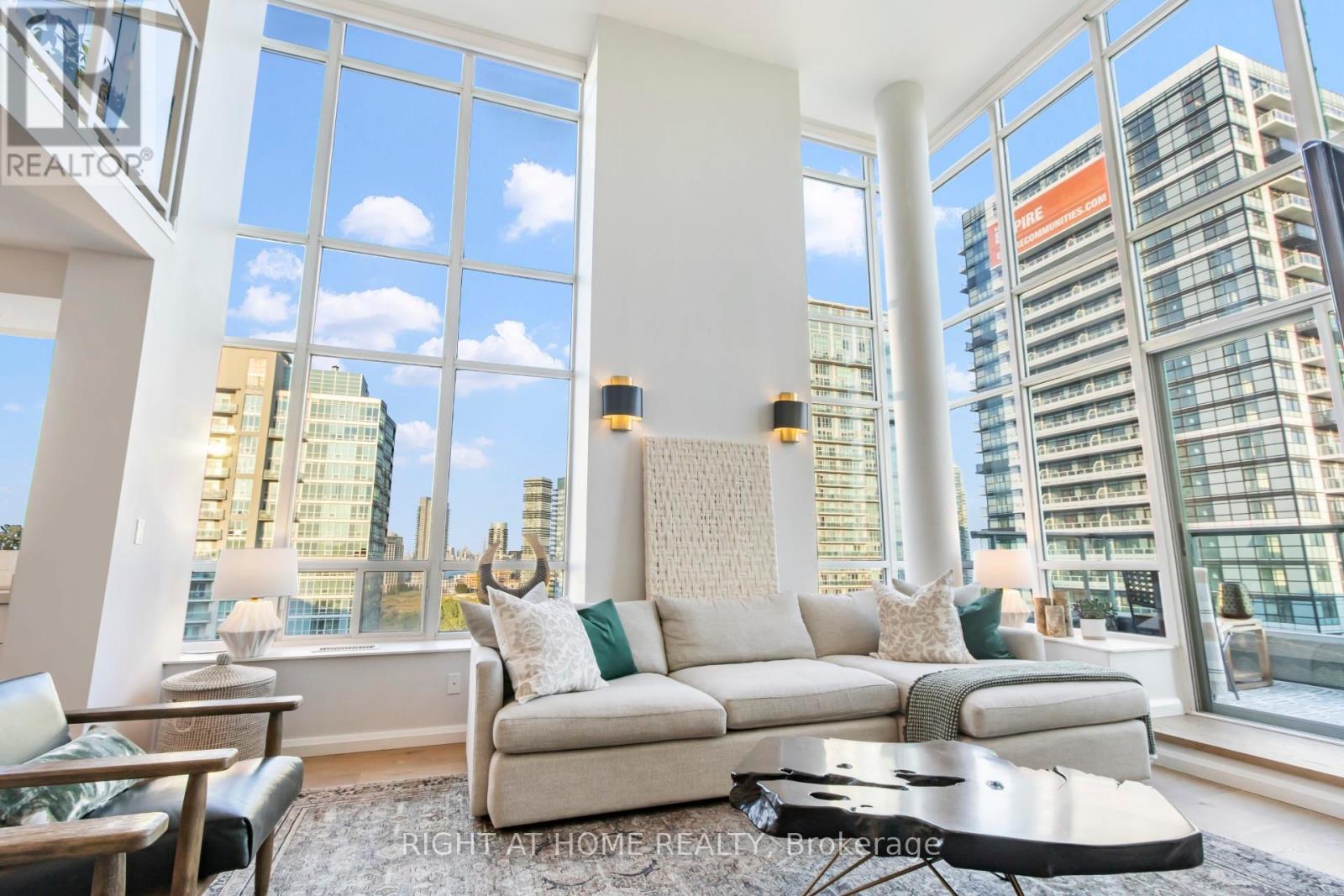
$1,424,000
PH806 - 250 MANITOBA STREET
Toronto, Ontario, Ontario, M8Y4G8
MLS® Number: W12060828
Property description
Experience the perfect blend of history and modern luxury in this one-of-a-kind penthouse loft, formerly the McGuinness Distillers warehouse. Spanning 1,740 sq. ft. of dramatic, open-concept living, this two-storey residence is designed to impress with its expansive layout, abundant natural light, and breathtaking city skyline & water views. Thoughtfully crafted for both sophistication and functionality, this home features three spacious bedrooms + a versatile den. Two elegantly designed bathrooms and three private balconies (approx.. 129 sq. ft.) for seamless indoor-outdoor living. The modern custom kitchen is a chef's dream, equipped with premium Thermador appliances, a gas cooktop, and sleek finishes that complement the rich oak plank hardwood floors. New floor-to-ceiling windows flood the space with natural light, enhancing its airy and inviting ambiance. The luxurious primary retreat to unwind in, complete with a spa-inspired five-piece en-suite, an expansive walk-in closet, and a private balcony, the perfect sanctuary after a long day. Premium features & amenities: 1) Gas hookup on the balcony for effortless outdoor grilling, 2) Dedicated 2 parking spaces & one storage locker, 3) Rooftop BBQ area & stylish party room for entertaining. Unbeatable location minutes from transit, major highways, shopping, and top-tier amenities. Please refer to the features & finishes list. This rare penthouse offering won't last schedule your private viewing today!
Building information
Type
*****
Amenities
*****
Appliances
*****
Architectural Style
*****
Cooling Type
*****
Exterior Finish
*****
Fire Protection
*****
Flooring Type
*****
Heating Fuel
*****
Heating Type
*****
Size Interior
*****
Land information
Rooms
Main level
Foyer
*****
Foyer
*****
Bedroom 3
*****
Living room
*****
Kitchen
*****
Dining room
*****
Second level
Den
*****
Bedroom 2
*****
Primary Bedroom
*****
Main level
Foyer
*****
Foyer
*****
Bedroom 3
*****
Living room
*****
Kitchen
*****
Dining room
*****
Second level
Den
*****
Bedroom 2
*****
Primary Bedroom
*****
Main level
Foyer
*****
Foyer
*****
Bedroom 3
*****
Living room
*****
Kitchen
*****
Dining room
*****
Second level
Den
*****
Bedroom 2
*****
Primary Bedroom
*****
Main level
Foyer
*****
Foyer
*****
Bedroom 3
*****
Living room
*****
Kitchen
*****
Dining room
*****
Second level
Den
*****
Bedroom 2
*****
Primary Bedroom
*****
Main level
Foyer
*****
Foyer
*****
Bedroom 3
*****
Living room
*****
Kitchen
*****
Dining room
*****
Second level
Den
*****
Bedroom 2
*****
Primary Bedroom
*****
Main level
Foyer
*****
Foyer
*****
Bedroom 3
*****
Living room
*****
Kitchen
*****
Courtesy of RIGHT AT HOME REALTY
Book a Showing for this property
Please note that filling out this form you'll be registered and your phone number without the +1 part will be used as a password.
