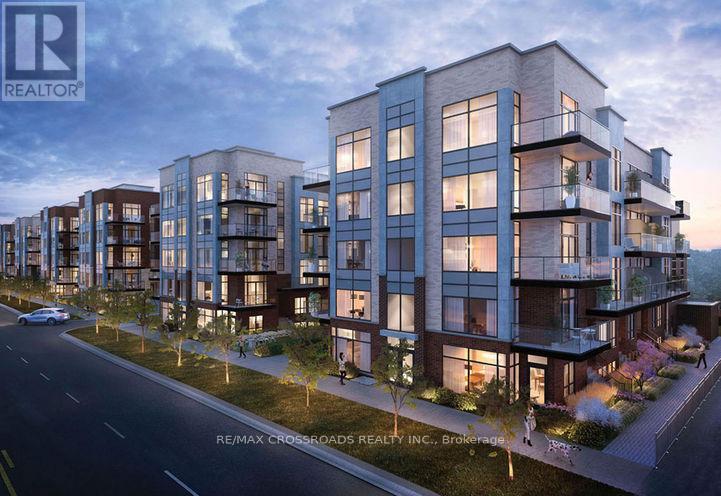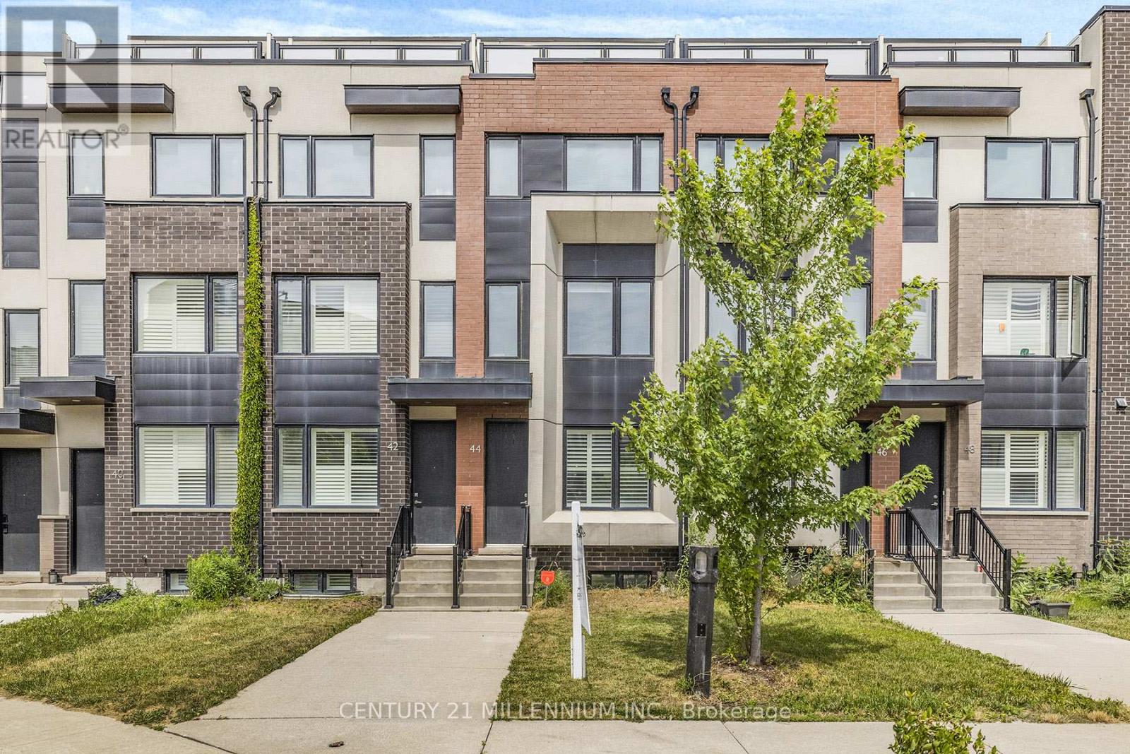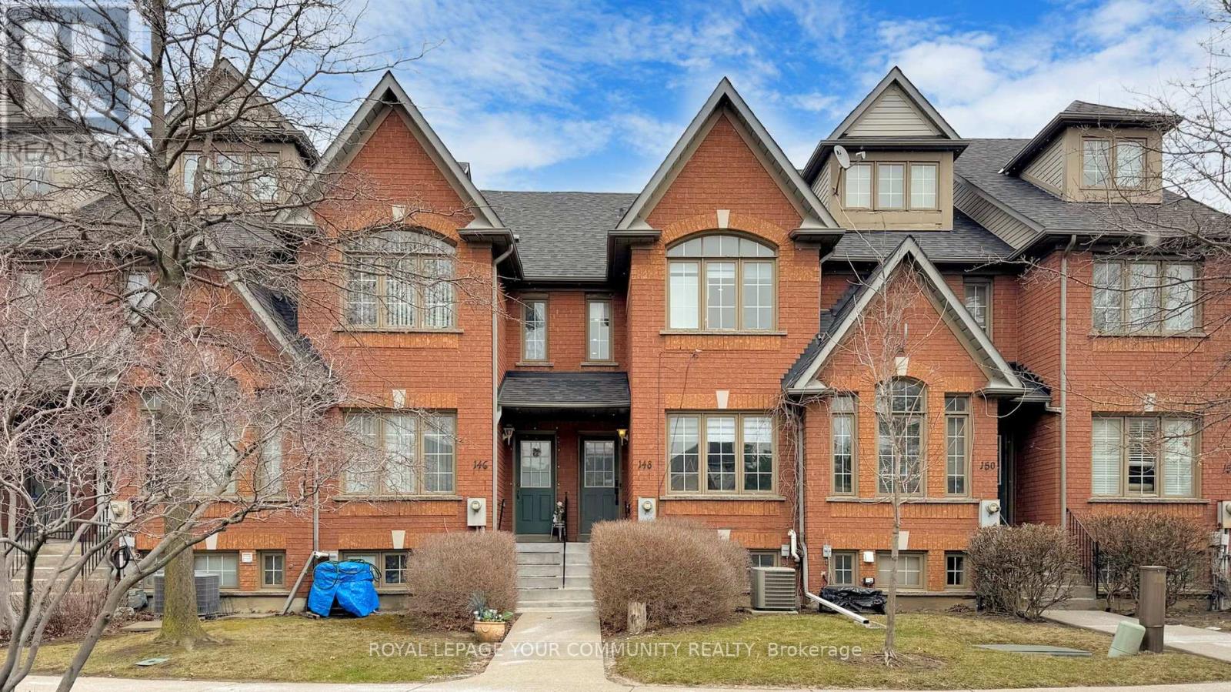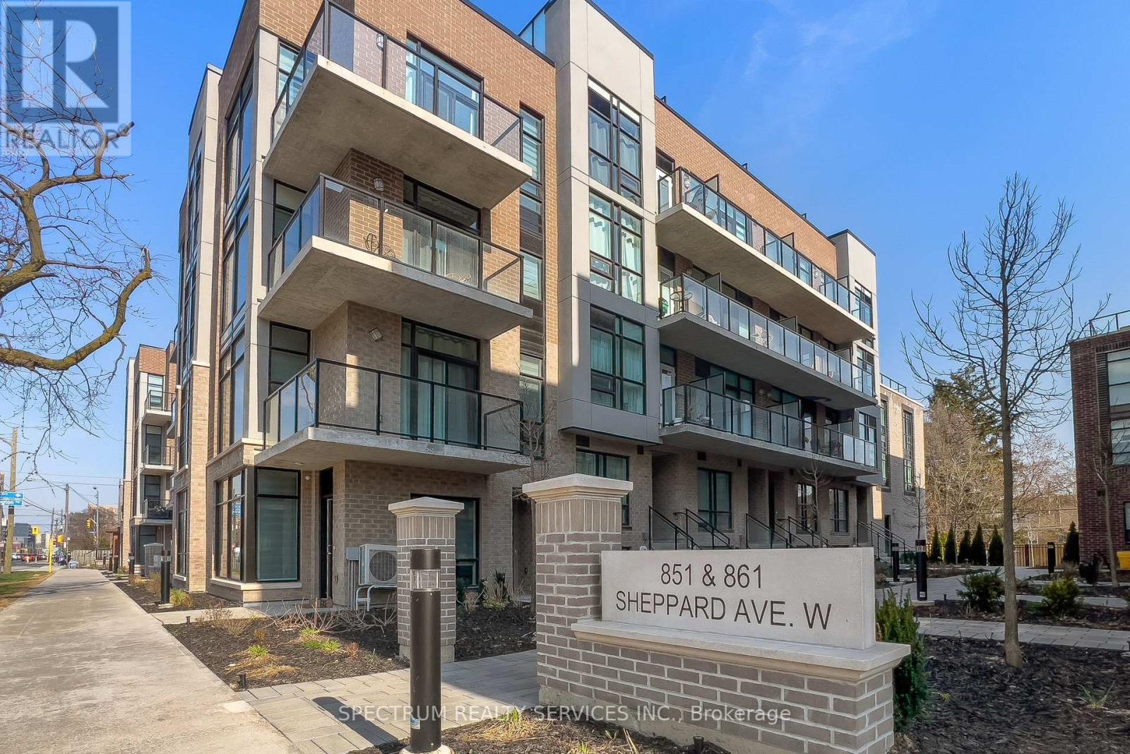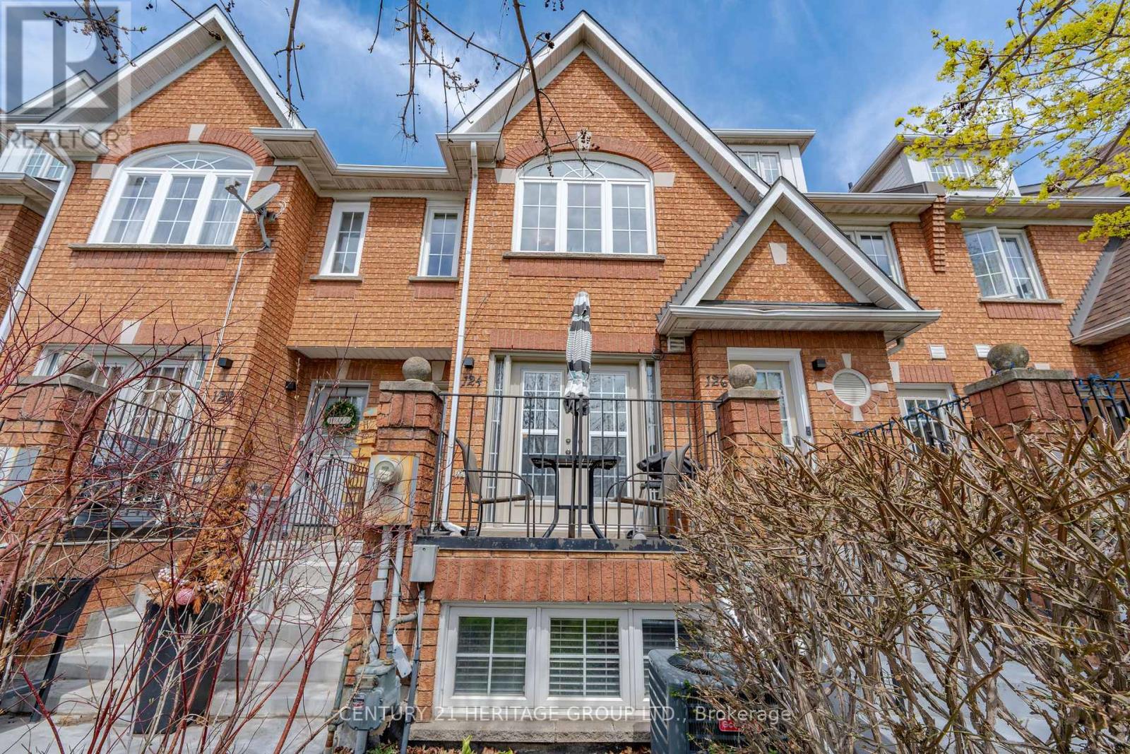Free account required
Unlock the full potential of your property search with a free account! Here's what you'll gain immediate access to:
- Exclusive Access to Every Listing
- Personalized Search Experience
- Favorite Properties at Your Fingertips
- Stay Ahead with Email Alerts
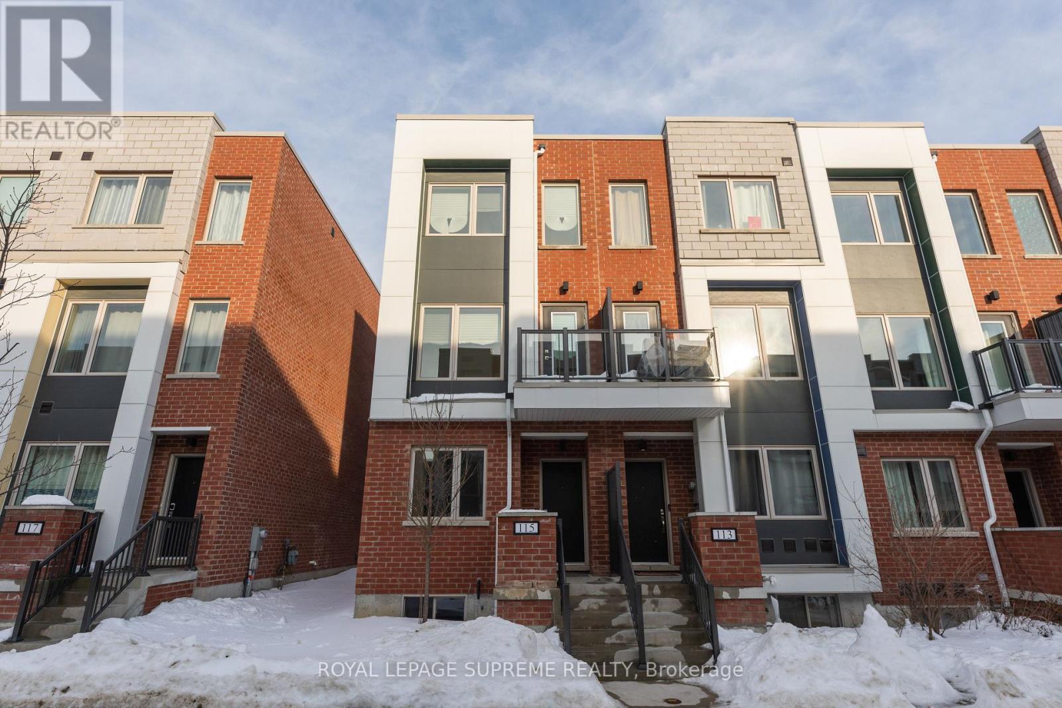
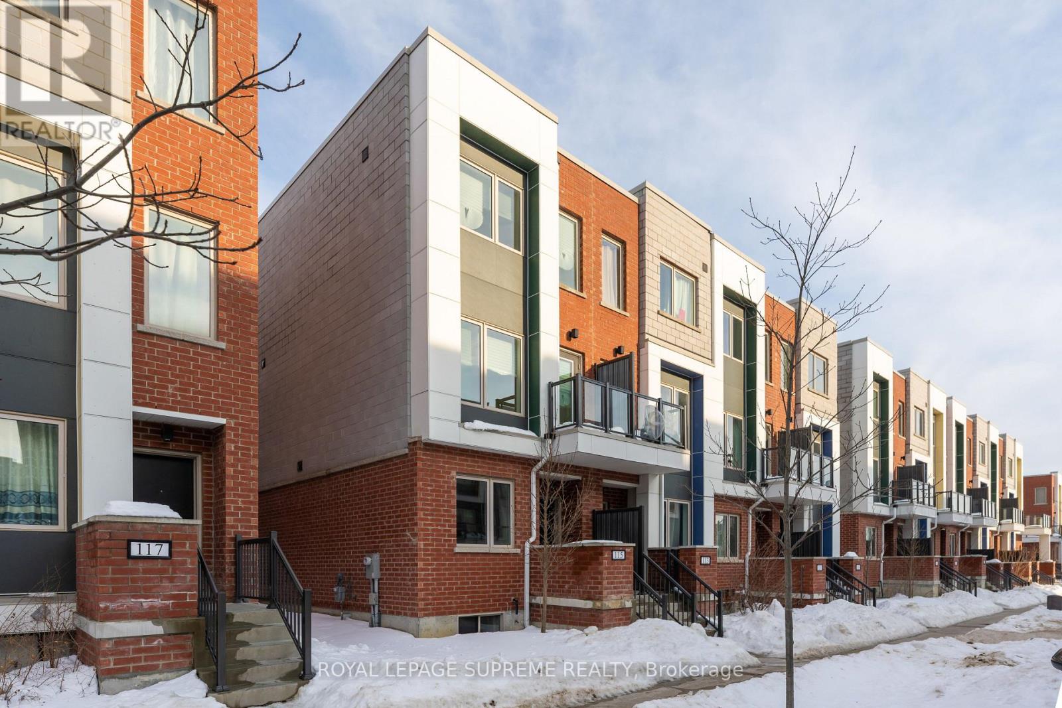
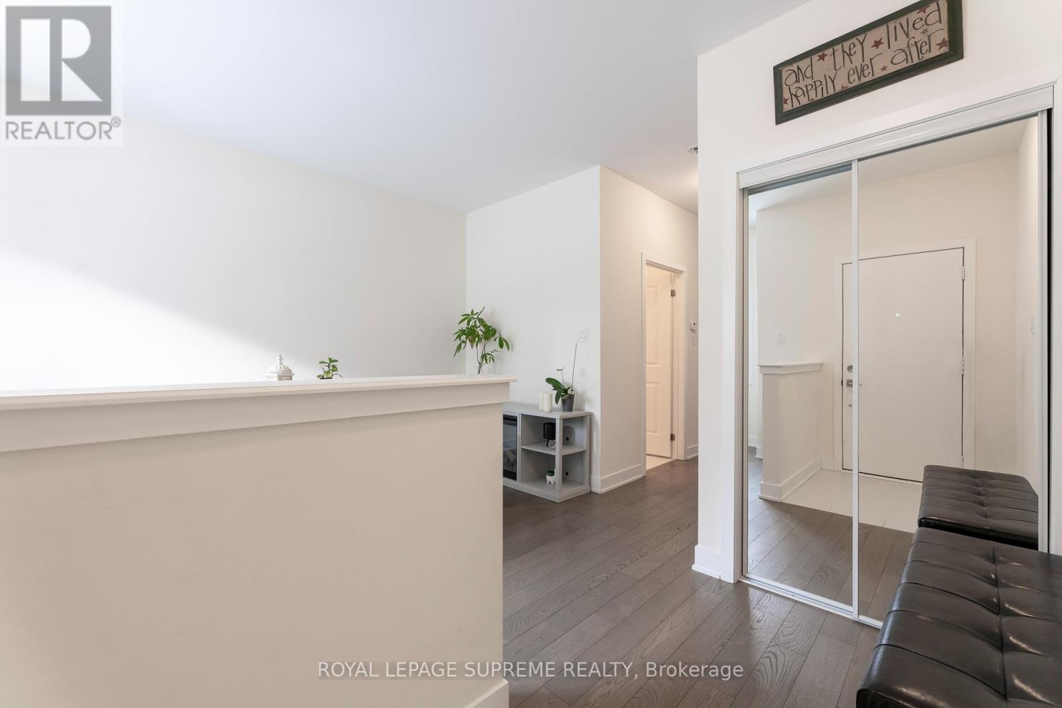
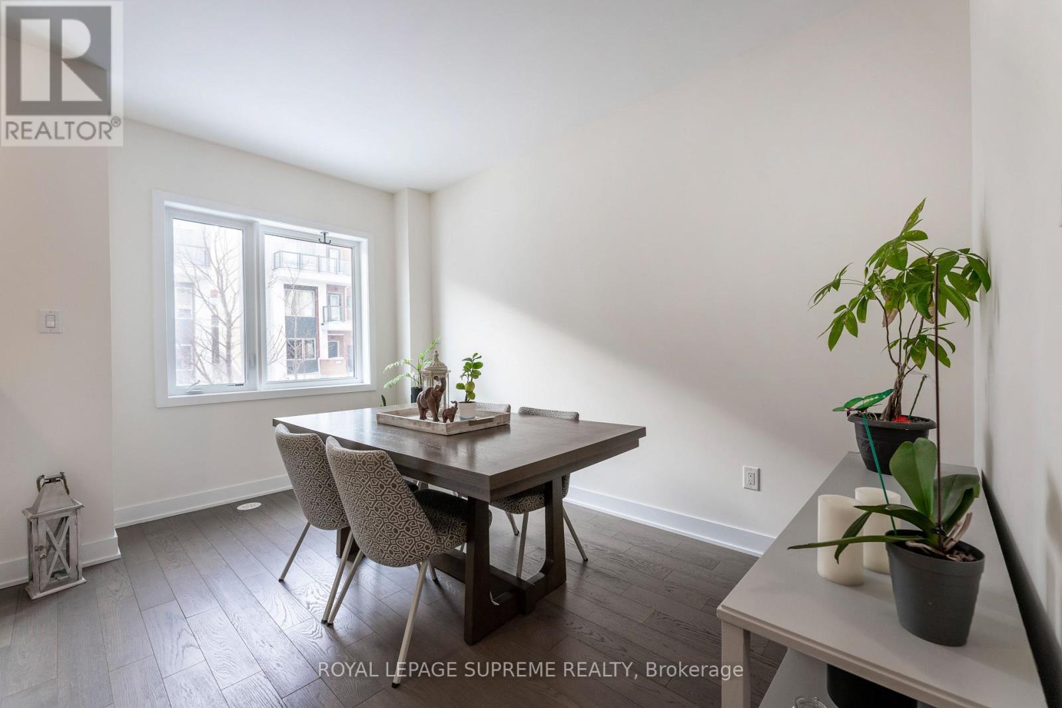
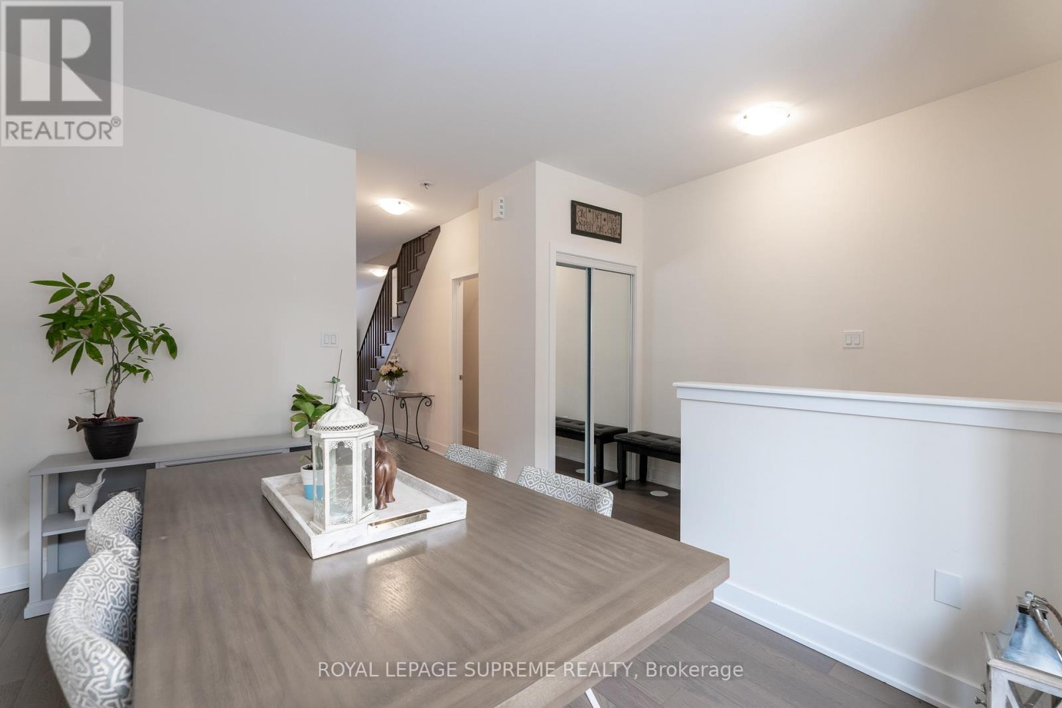
$1,049,000
115 WILLIAM DUNCAN ROAD
Toronto, Ontario, Ontario, M3K0C7
MLS® Number: W12054758
Property description
Welcome to Downsview Park! Located in a highly sought-after neighborhood, this town house offers the perfect blend of convenience and style. This end-unit townhouse features a striking modern exterior and an open-concept main level, ideal for both everyday living and special occasions. The spacious living, dining, and kitchen areas flow seamlessly together, with the kitchen boasting a generous breakfast bar for added function. Upstairs, you'll find three large bedrooms, each offering plenty of space and privacy. The master suite is a true sanctuary, complete with a luxurious spa-like en-suite and two walk-in closets. Additional highlights include a two-car garage with a convenient lift, as well as a sizable backyard perfect for outdoor entertaining or simply relaxing in the fresh air. With all the comforts and modern amenities you could ask for, this home is the ideal place to live and entertain. With easy access to shopping, dining, entertainment, and major highways, everything you need is just moments away.
Building information
Type
*****
Age
*****
Appliances
*****
Basement Development
*****
Basement Type
*****
Construction Style Attachment
*****
Cooling Type
*****
Exterior Finish
*****
Flooring Type
*****
Foundation Type
*****
Half Bath Total
*****
Heating Fuel
*****
Heating Type
*****
Size Interior
*****
Stories Total
*****
Utility Water
*****
Land information
Amenities
*****
Sewer
*****
Size Depth
*****
Size Frontage
*****
Size Irregular
*****
Size Total
*****
Rooms
Main level
Dining room
*****
Living room
*****
Kitchen
*****
Third level
Primary Bedroom
*****
Second level
Bedroom 3
*****
Bedroom 2
*****
Main level
Dining room
*****
Living room
*****
Kitchen
*****
Third level
Primary Bedroom
*****
Second level
Bedroom 3
*****
Bedroom 2
*****
Main level
Dining room
*****
Living room
*****
Kitchen
*****
Third level
Primary Bedroom
*****
Second level
Bedroom 3
*****
Bedroom 2
*****
Courtesy of ROYAL LEPAGE SUPREME REALTY
Book a Showing for this property
Please note that filling out this form you'll be registered and your phone number without the +1 part will be used as a password.

