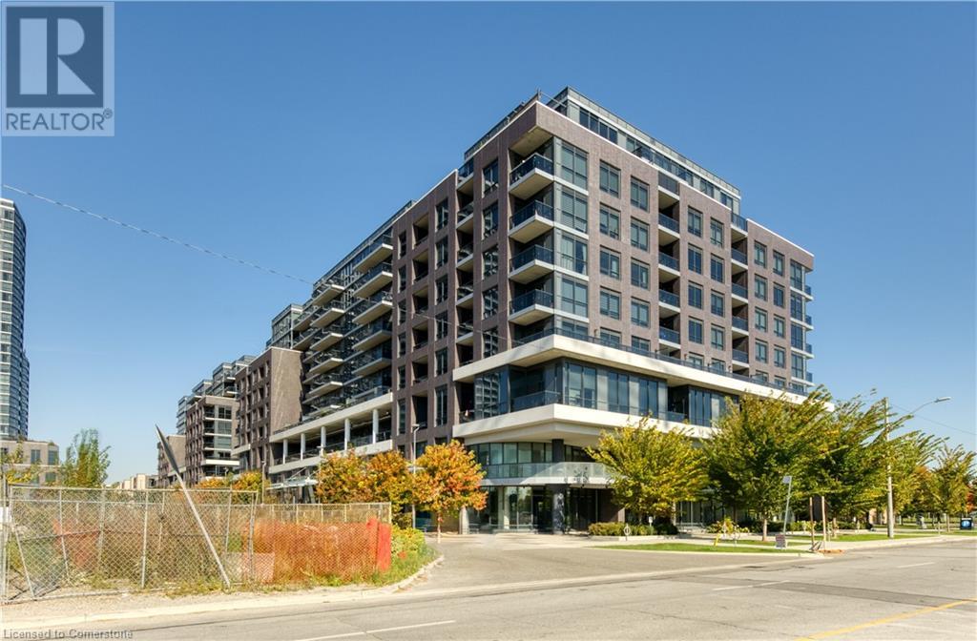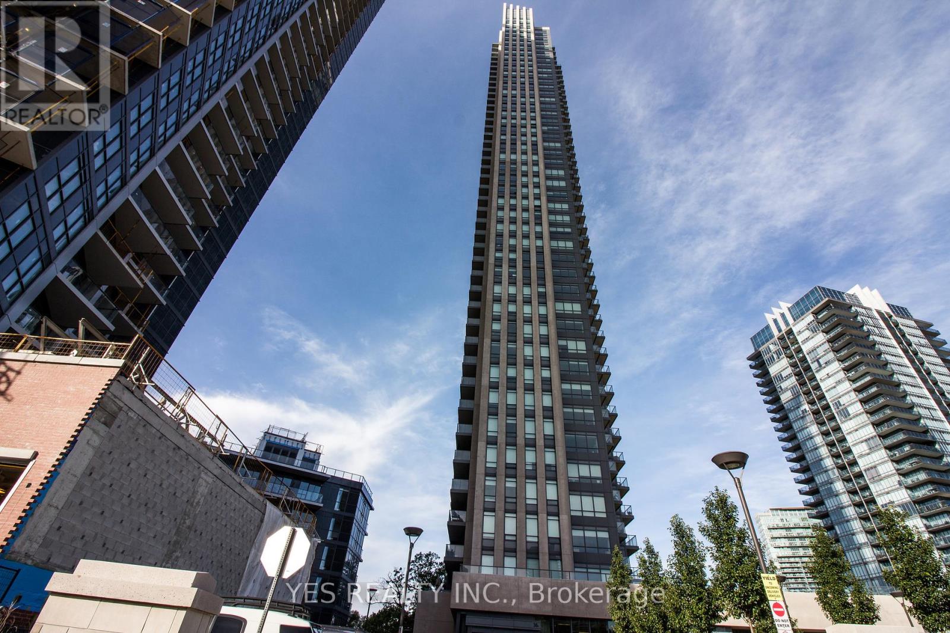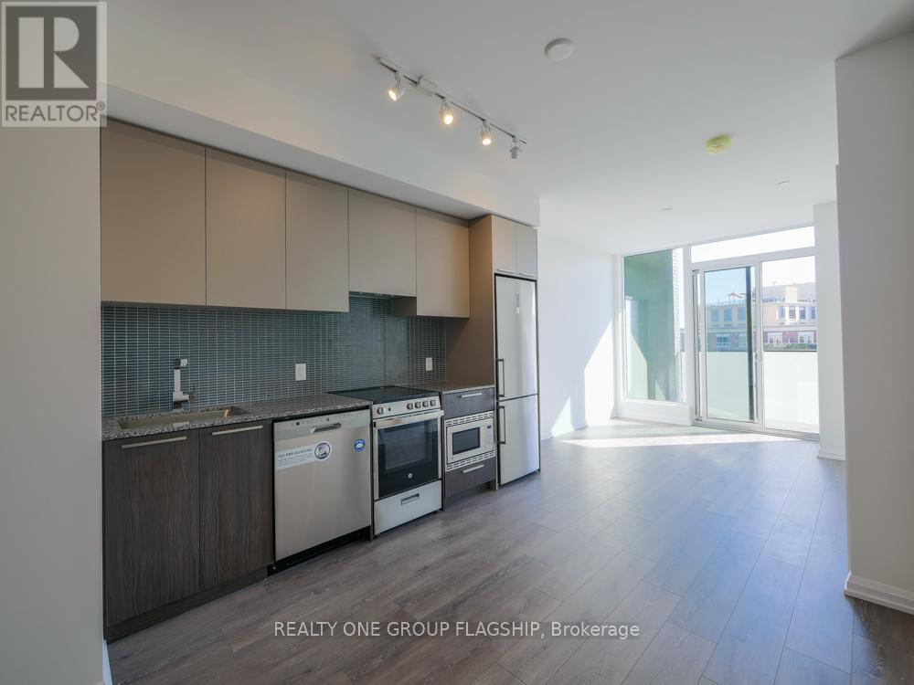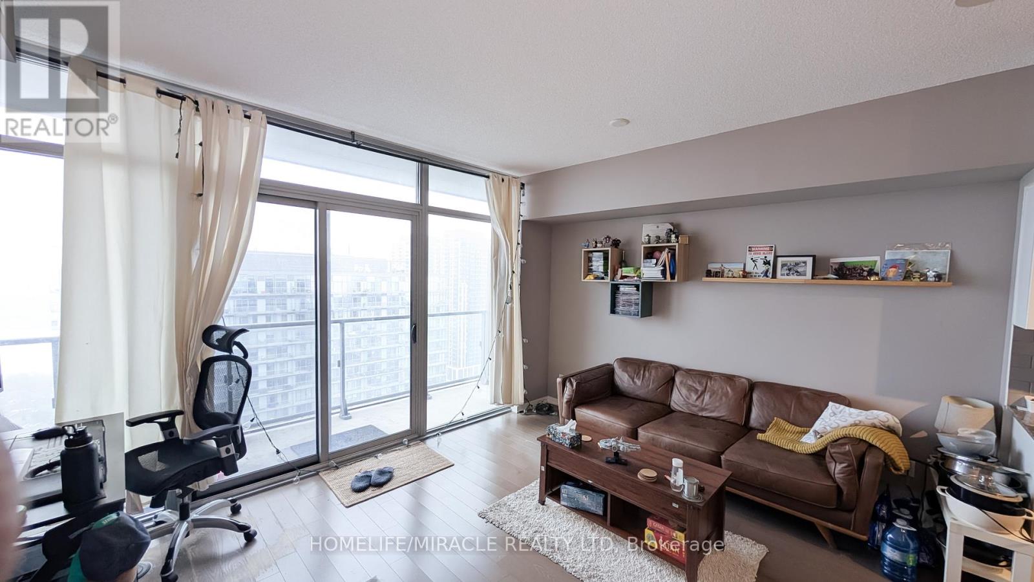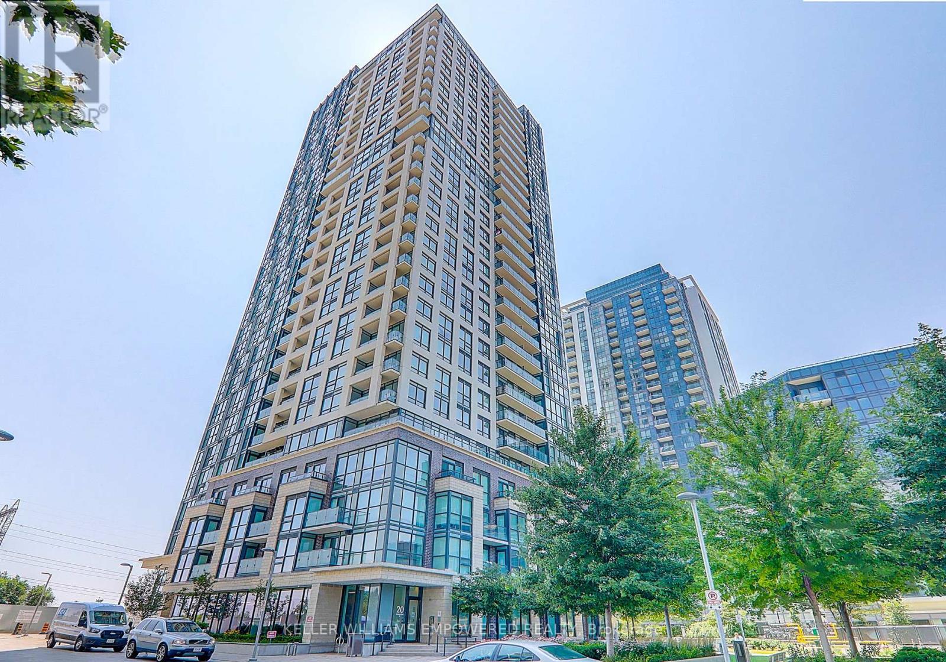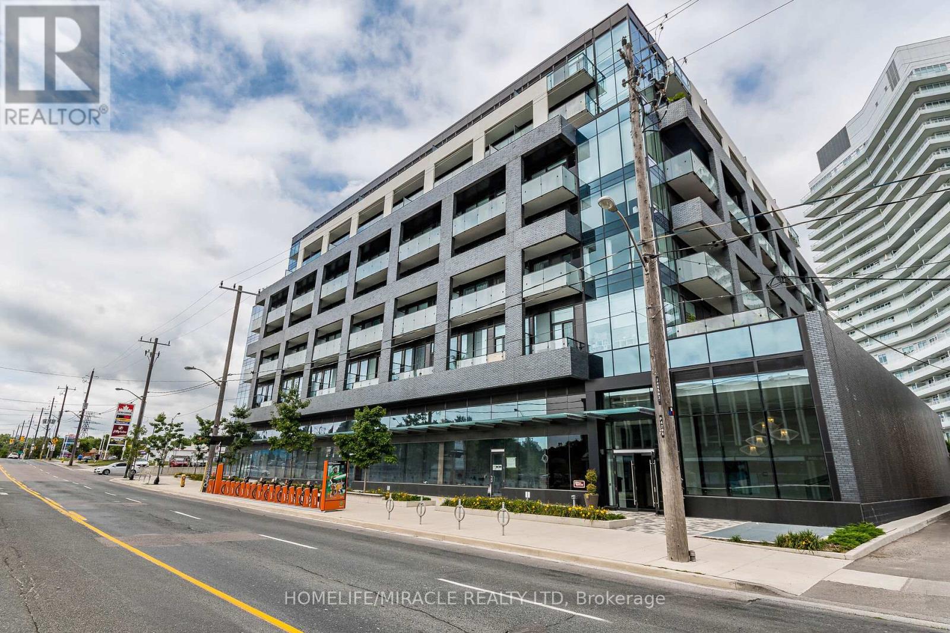Free account required
Unlock the full potential of your property search with a free account! Here's what you'll gain immediate access to:
- Exclusive Access to Every Listing
- Personalized Search Experience
- Favorite Properties at Your Fingertips
- Stay Ahead with Email Alerts
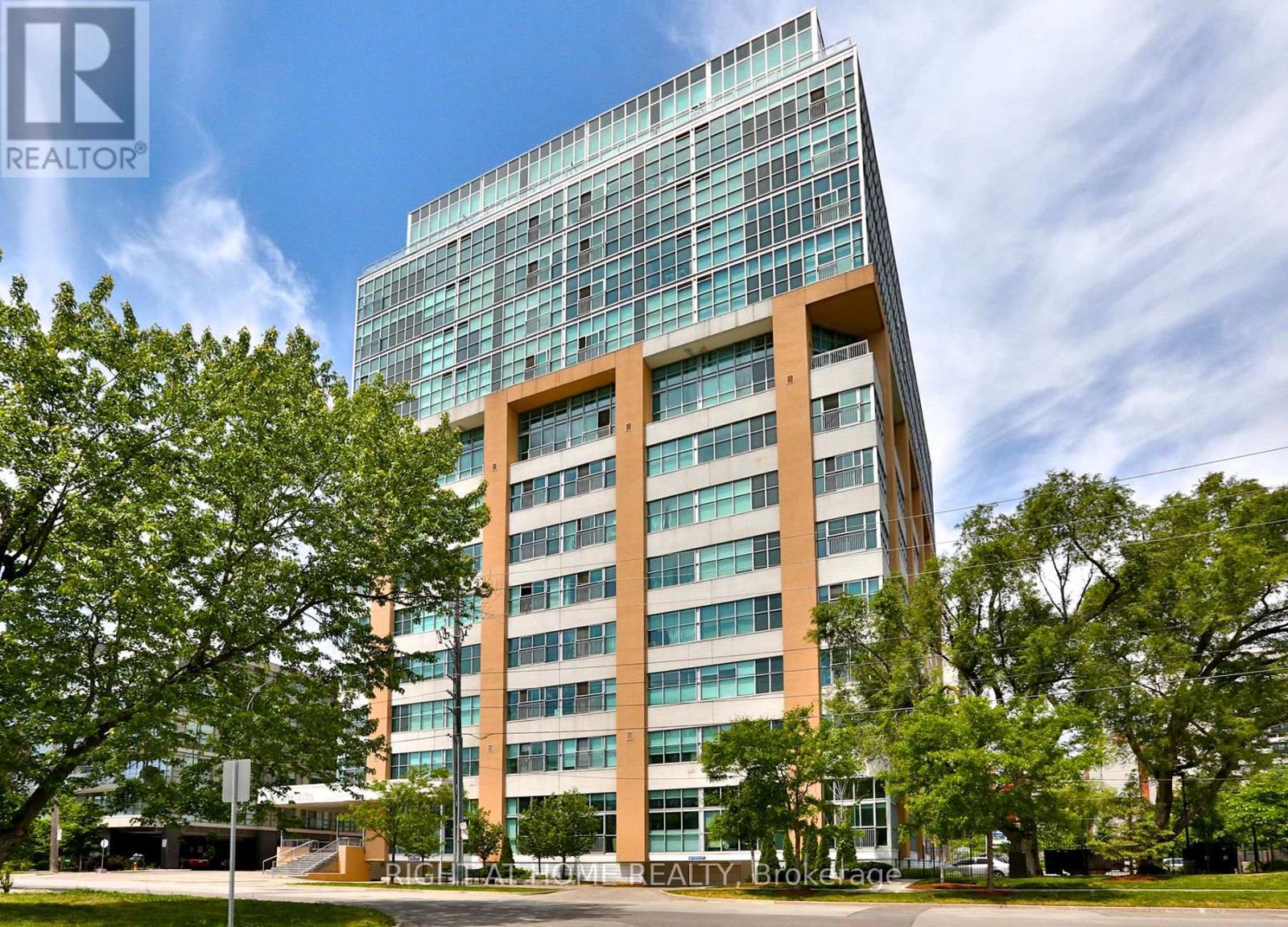

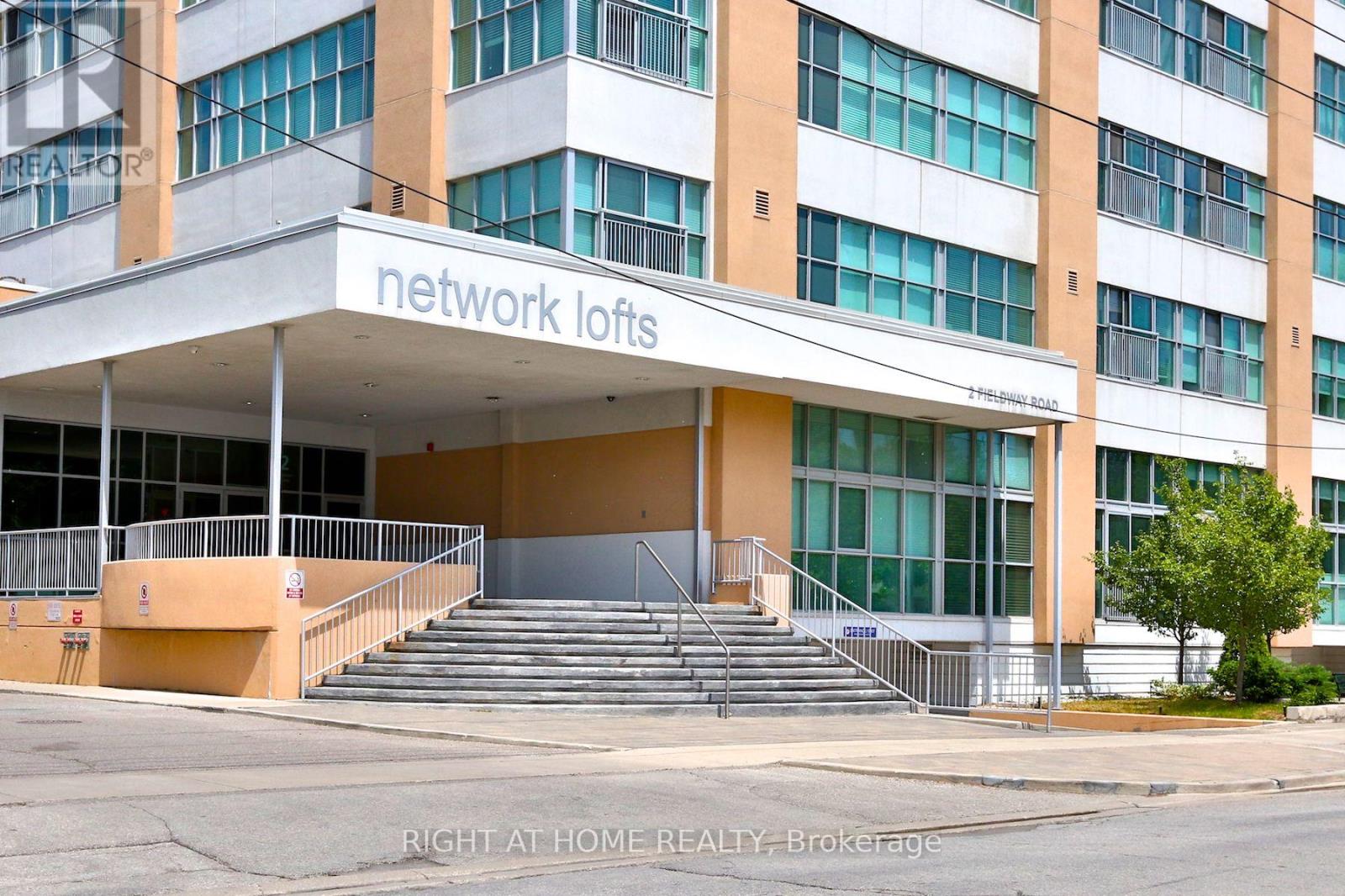

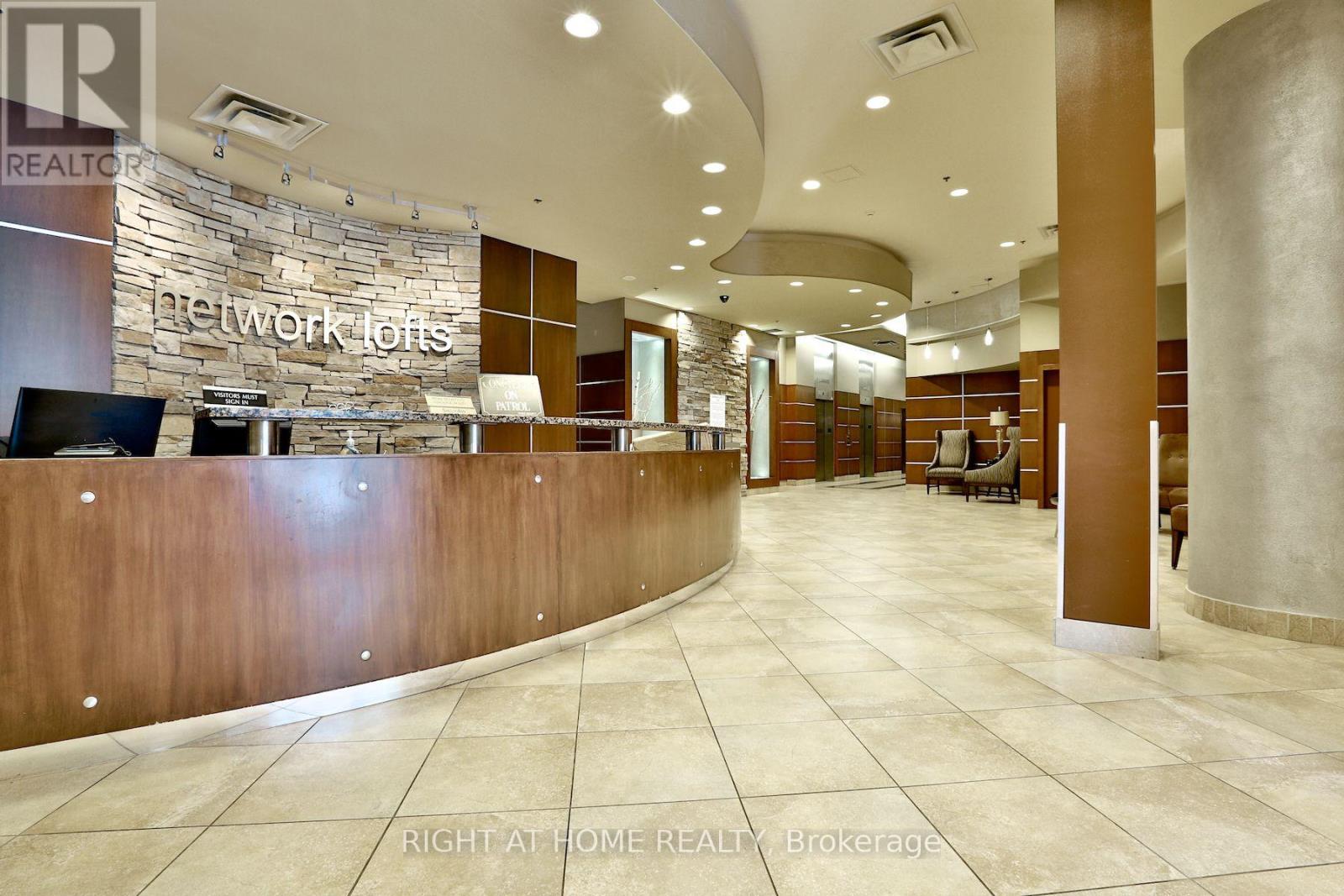
$525,000
313 - 2 FIELDWAY ROAD
Toronto, Ontario, Ontario, M8Z0B9
MLS® Number: W12053022
Property description
Welcome to the Network Lofts, 2 Fieldway Road, Unit 313, a stunning one-bedroom loft located in the Heart of Etobicoke. Step into this stunning unit featuring soaring 10.5-foot ceilings and polished concrete floors that create an airy, spacious atmosphere perfect for both relaxation and entertaining. The open-concept design seamlessly blends living, dining, and kitchen areas, allowing for versatile use of space and natural light to flow freely throughout. Newly renovated kitchen with top Stainless Steel Appliances. Convenient surface parking and a dedicated locker are included, ensuring ample storage for your urban lifestyle. Nestled in a thoughtfully converted Bell building, this loft conversion embodies the charm of historical architecture while providing modern comforts. Enjoy 573 sqft of living space with additional common amenities including gym, rooftop and party room. With Islington subway station steps away and close to all parks, restaurants, shopping centres and public transit, you'll enjoy the ultimate in convenience and connectivity, making GTA living a breeze. Experience the unique benefits of loft living, where style meets functionality in the desirable West End of the City
Building information
Type
*****
Amenities
*****
Appliances
*****
Architectural Style
*****
Cooling Type
*****
Exterior Finish
*****
Flooring Type
*****
Heating Fuel
*****
Heating Type
*****
Size Interior
*****
Land information
Rooms
Main level
Primary Bedroom
*****
Kitchen
*****
Dining room
*****
Living room
*****
Primary Bedroom
*****
Kitchen
*****
Dining room
*****
Living room
*****
Primary Bedroom
*****
Kitchen
*****
Dining room
*****
Living room
*****
Courtesy of RIGHT AT HOME REALTY
Book a Showing for this property
Please note that filling out this form you'll be registered and your phone number without the +1 part will be used as a password.
