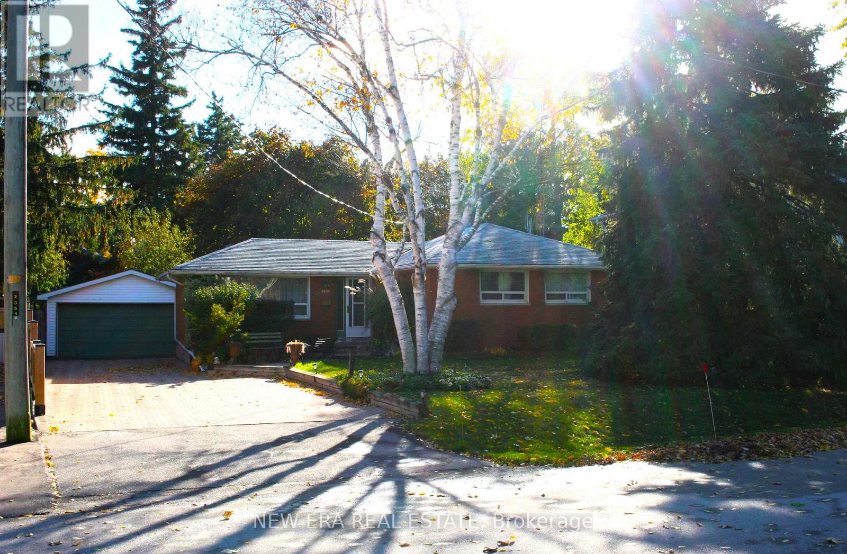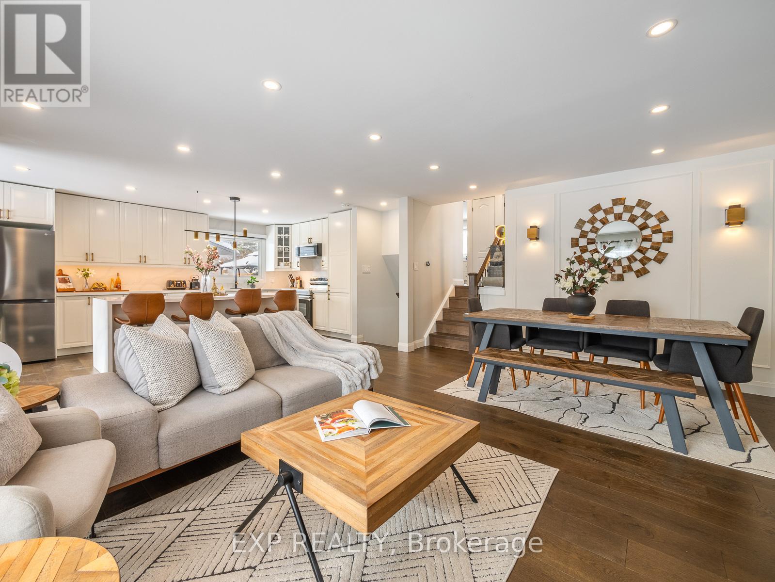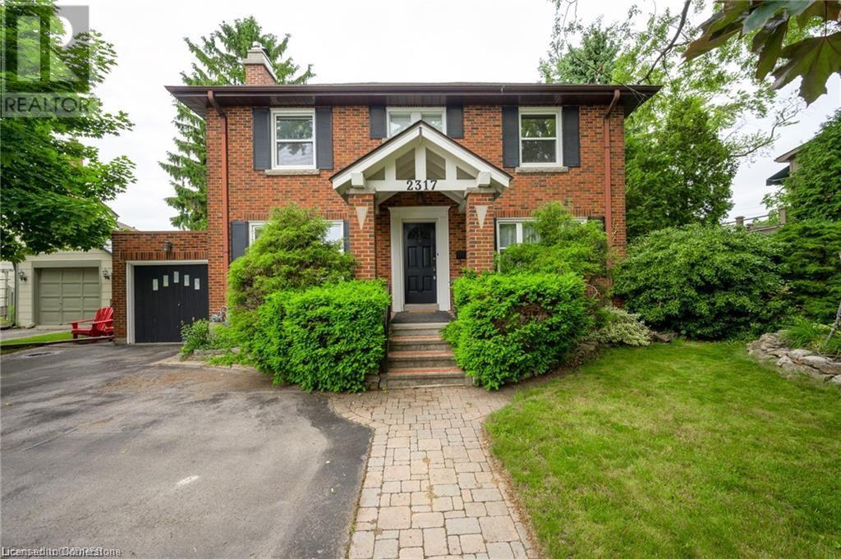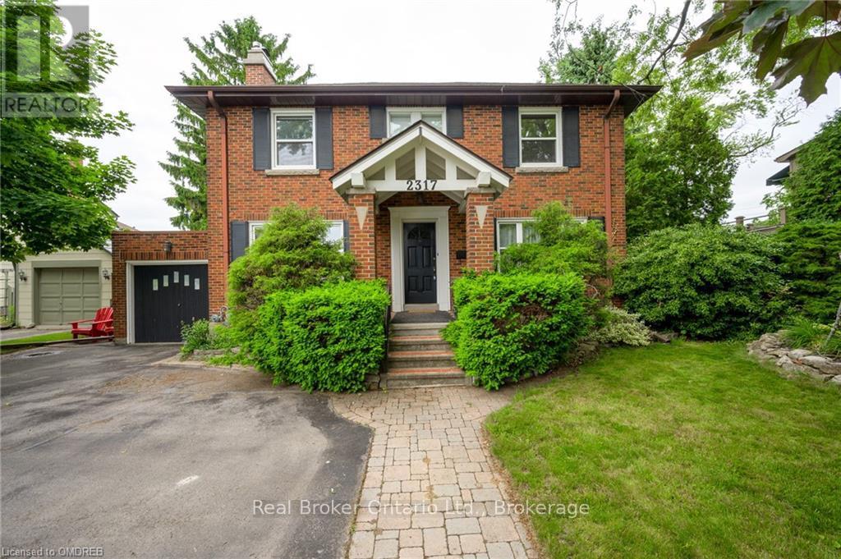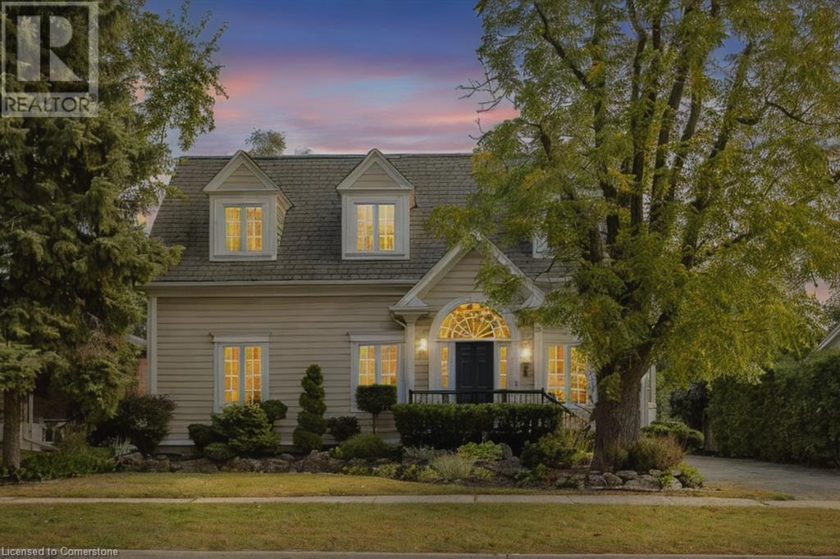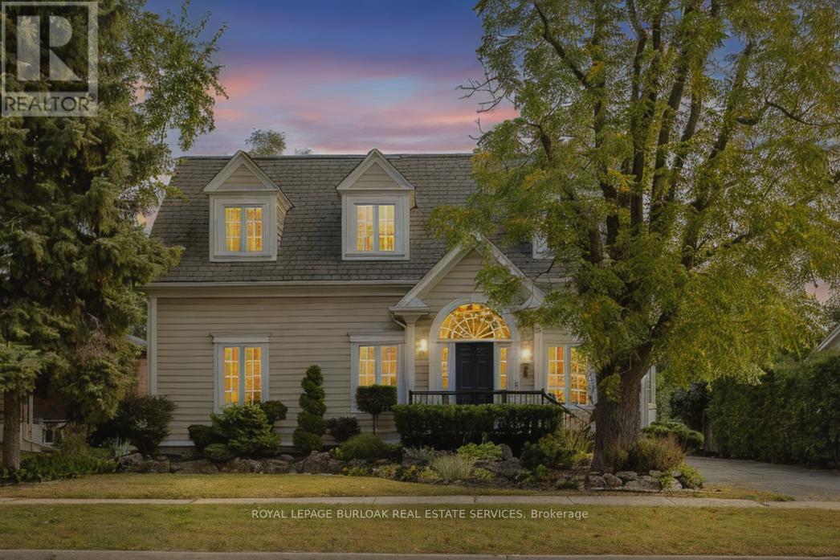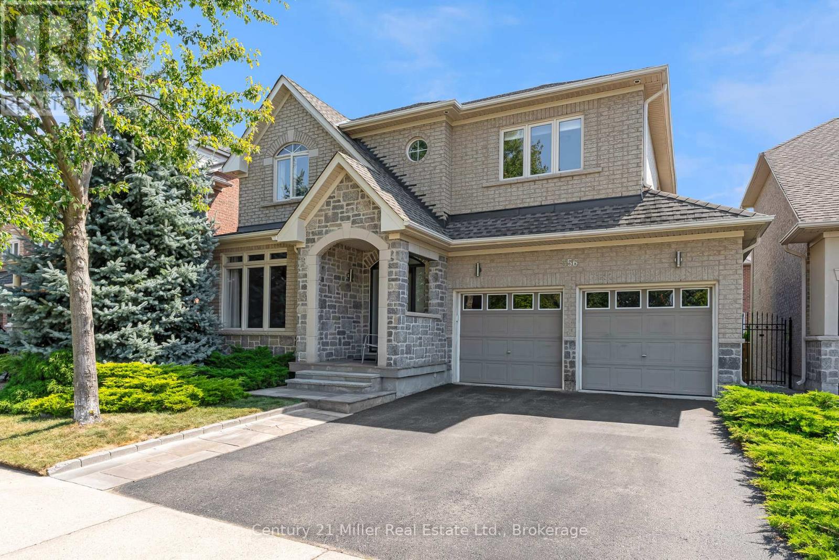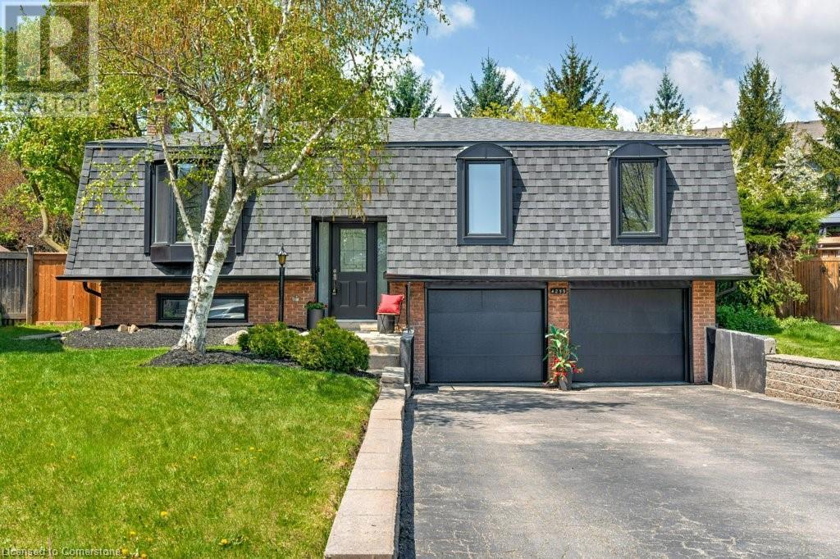Free account required
Unlock the full potential of your property search with a free account! Here's what you'll gain immediate access to:
- Exclusive Access to Every Listing
- Personalized Search Experience
- Favorite Properties at Your Fingertips
- Stay Ahead with Email Alerts
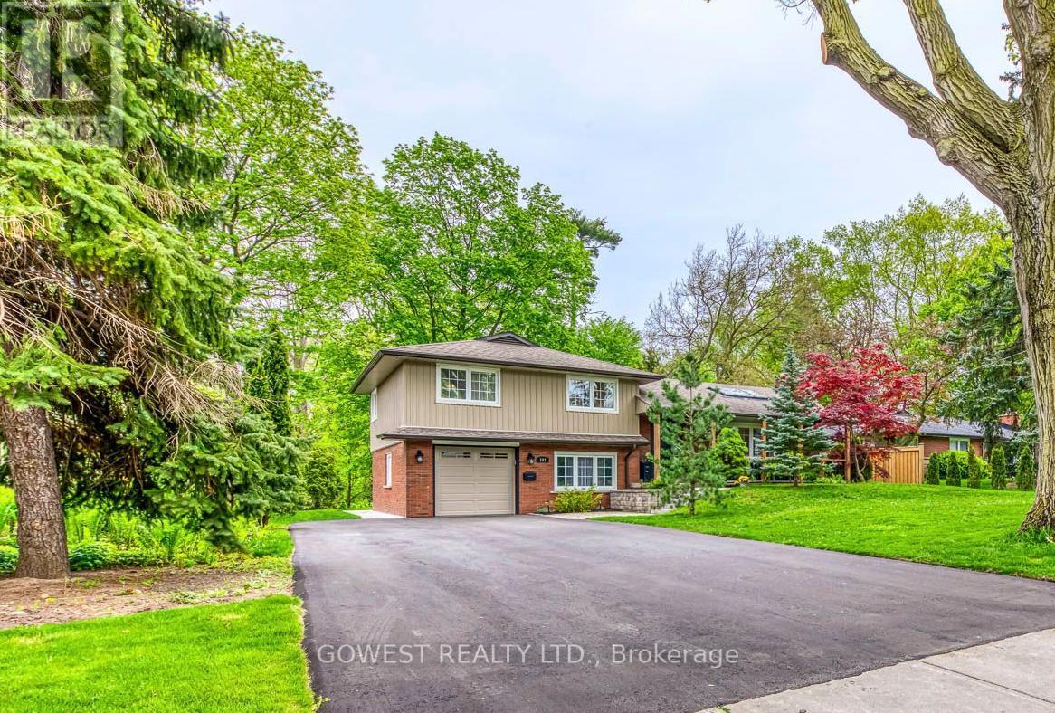
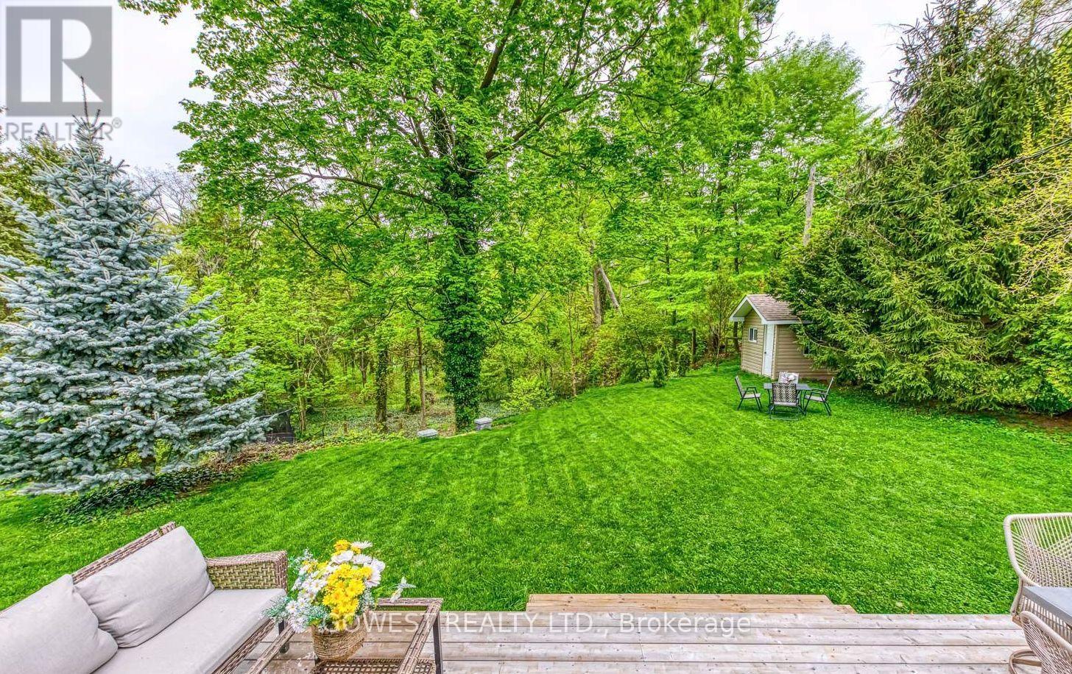
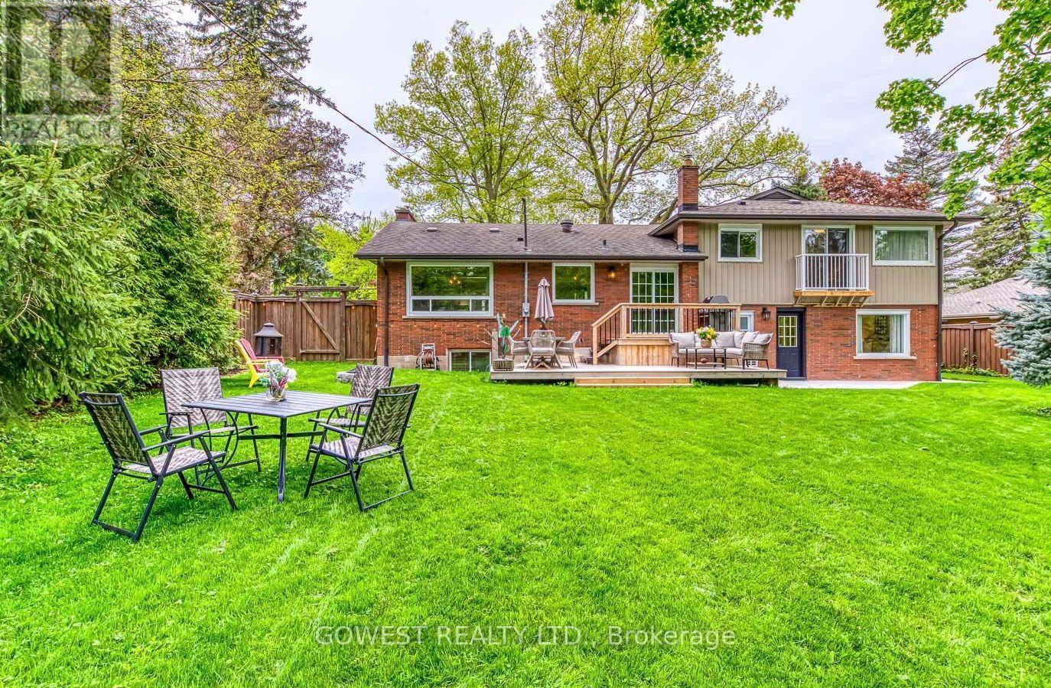
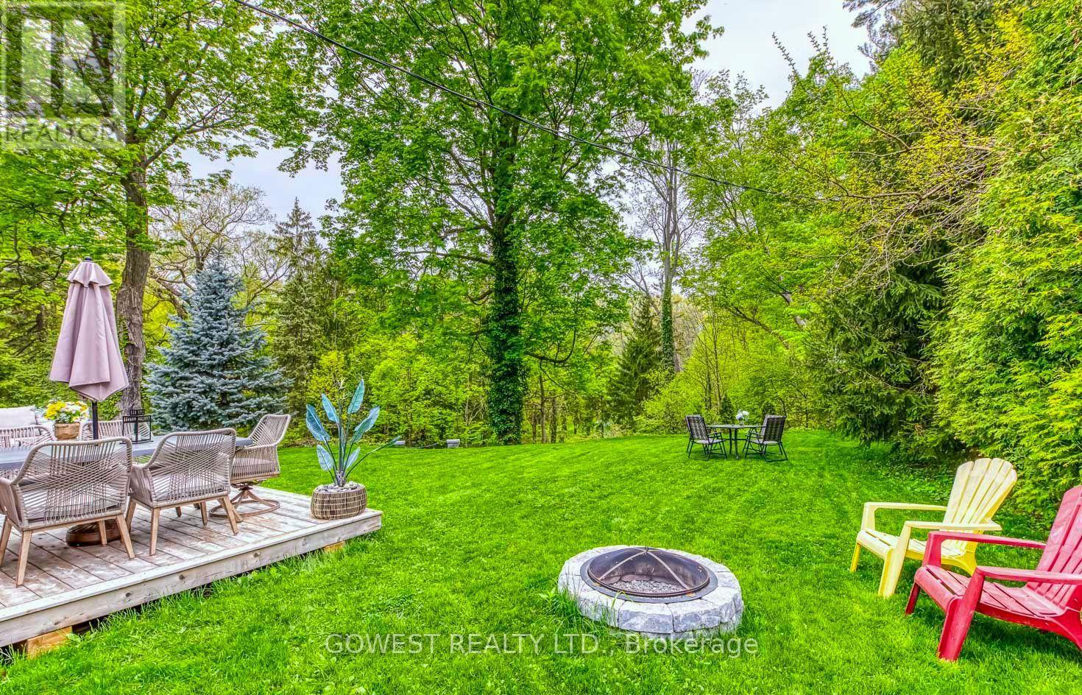
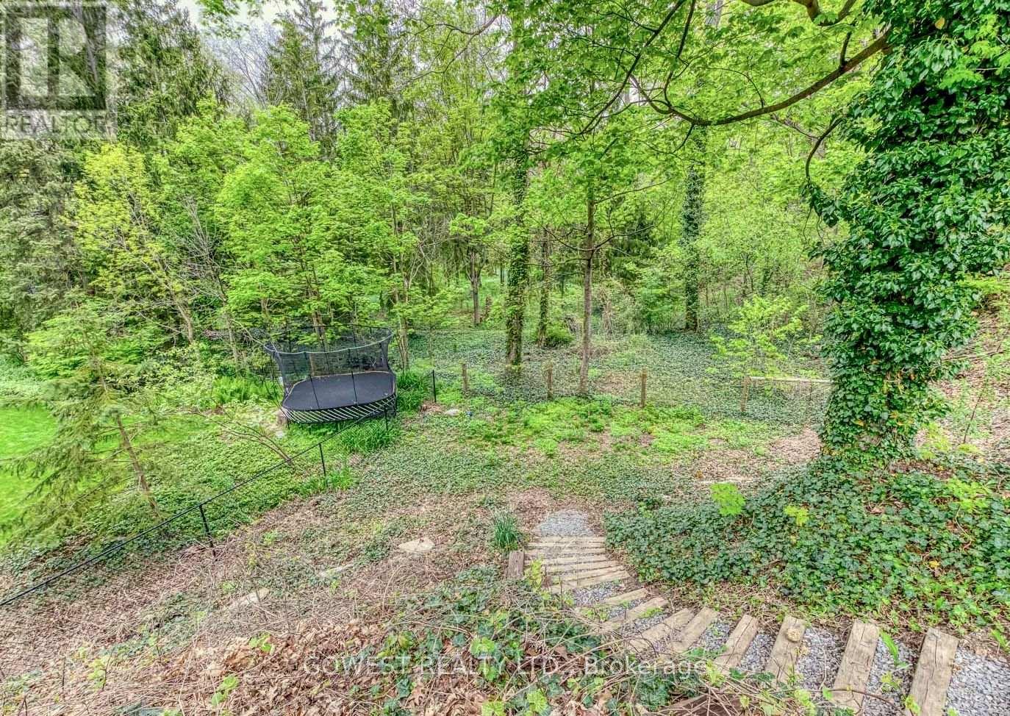
$1,598,000
193 APPLEBY LINE
Burlington, Ontario, Ontario, L7L2X3
MLS® Number: W12052625
Property description
Gorgeous family home ( approximately 2700 sq. feet of total finished space) in South Burligton backing into a Beautiful Ravine Park with a 2-minute stroll to Lake Ontario. Wonderful setting for relaxing afternoons or morning coffee. This 4-level side-split home is beautifully renovated, featuring high cathedral ceilings, skylights, gleaming hardwood floors, 2 gas fireplaces and potlights galore. Main floor kitchen has a large centre island, pendant lights, S/S appliances & new Bosch dishwasher (2023). Very spacious Master Bedroom with its own Sitting Room, Walk-In closet, and Walk Out to the balcony. The basement offers a Potential In-Law apartment with a Kitchen, Bedroom, and Huge Recreation room/Game Room with a gas fireplace. This home has many upgrades, including skylights, a washer & dryer (2020), a new concrete walkway in the back/side yard (2023), a new Roof (2017), a new Furnace (2023) & A/C (2023). Ideal location, easy access to all amenities including Shopping, Schools, & Highways. Only steps away from lakefront & parks.Profesionally Landscaped Front and Back with a large cedar deck (2022) overlooking an exceptionally private & maintained lawn, perfect for hosting friends & family for BBQs/events. The large shed in the backyard was installed in 2019. This is a great opportunity to own a beautiful piece of property. Please note the lot size is 80'x148'. Live in this beautiful home with the possibility of future redevelopment. Many brand new homes in the area. It must be seen to be appreciated.
Building information
Type
*****
Age
*****
Appliances
*****
Basement Development
*****
Basement Type
*****
Construction Style Attachment
*****
Cooling Type
*****
Exterior Finish
*****
Fireplace Present
*****
FireplaceTotal
*****
Foundation Type
*****
Heating Fuel
*****
Heating Type
*****
Size Interior
*****
Utility Water
*****
Land information
Sewer
*****
Size Depth
*****
Size Frontage
*****
Size Irregular
*****
Size Total
*****
Rooms
Ground level
Dining room
*****
Kitchen
*****
Living room
*****
Foyer
*****
Lower level
Bedroom 3
*****
Kitchen
*****
Family room
*****
Basement
Utility room
*****
Games room
*****
Bedroom 4
*****
Second level
Foyer
*****
Bedroom 2
*****
Bedroom
*****
Ground level
Dining room
*****
Kitchen
*****
Living room
*****
Foyer
*****
Lower level
Bedroom 3
*****
Kitchen
*****
Family room
*****
Basement
Utility room
*****
Games room
*****
Bedroom 4
*****
Second level
Foyer
*****
Bedroom 2
*****
Bedroom
*****
Ground level
Dining room
*****
Kitchen
*****
Living room
*****
Foyer
*****
Lower level
Bedroom 3
*****
Kitchen
*****
Family room
*****
Basement
Utility room
*****
Games room
*****
Bedroom 4
*****
Second level
Foyer
*****
Bedroom 2
*****
Bedroom
*****
Ground level
Dining room
*****
Kitchen
*****
Living room
*****
Foyer
*****
Lower level
Bedroom 3
*****
Kitchen
*****
Family room
*****
Basement
Utility room
*****
Games room
*****
Bedroom 4
*****
Second level
Foyer
*****
Courtesy of GOWEST REALTY LTD.
Book a Showing for this property
Please note that filling out this form you'll be registered and your phone number without the +1 part will be used as a password.

