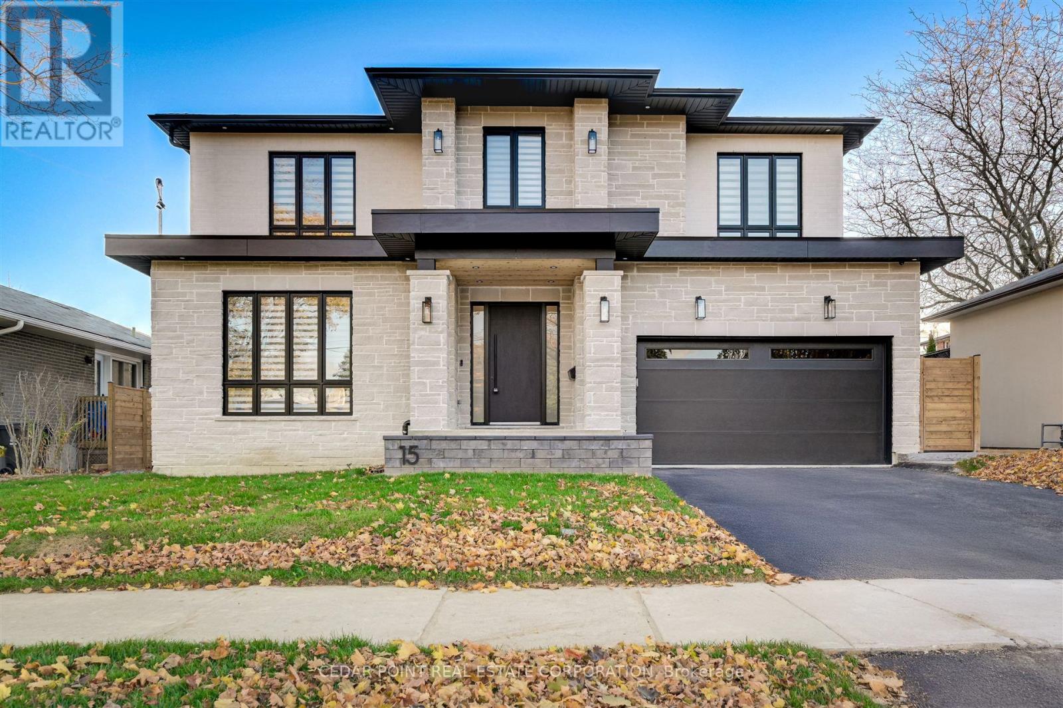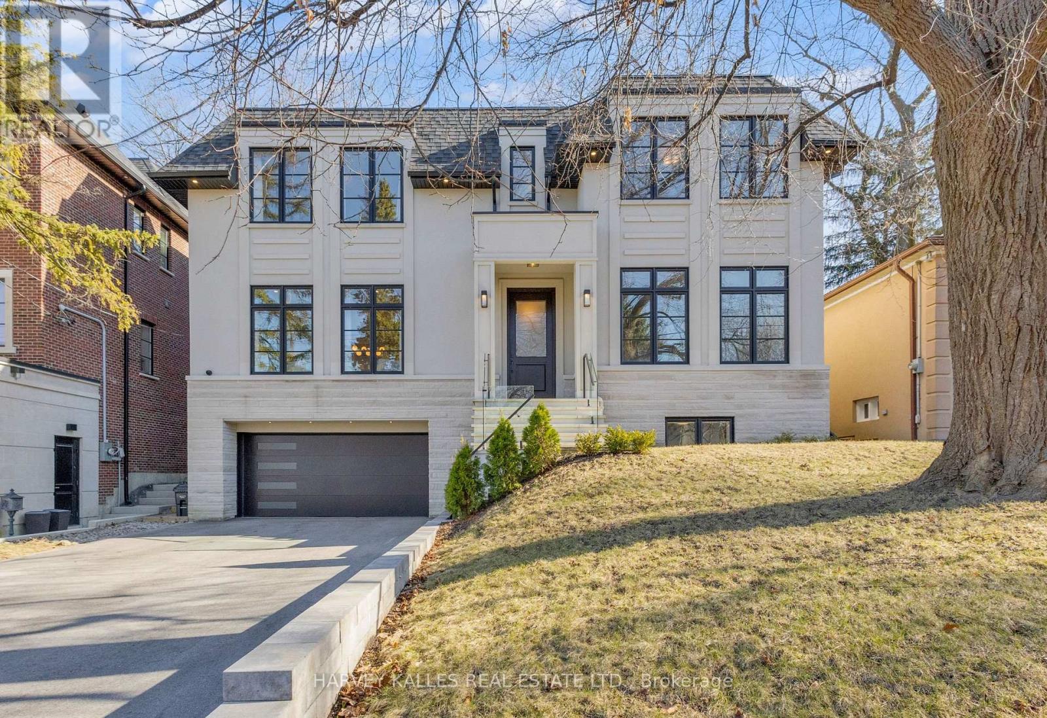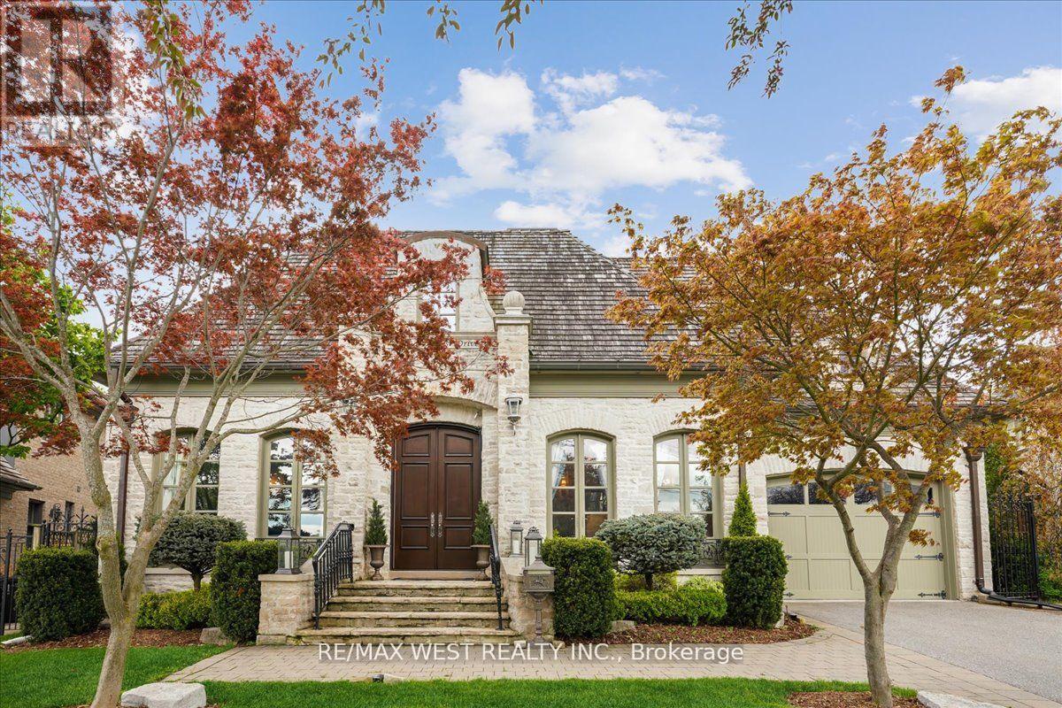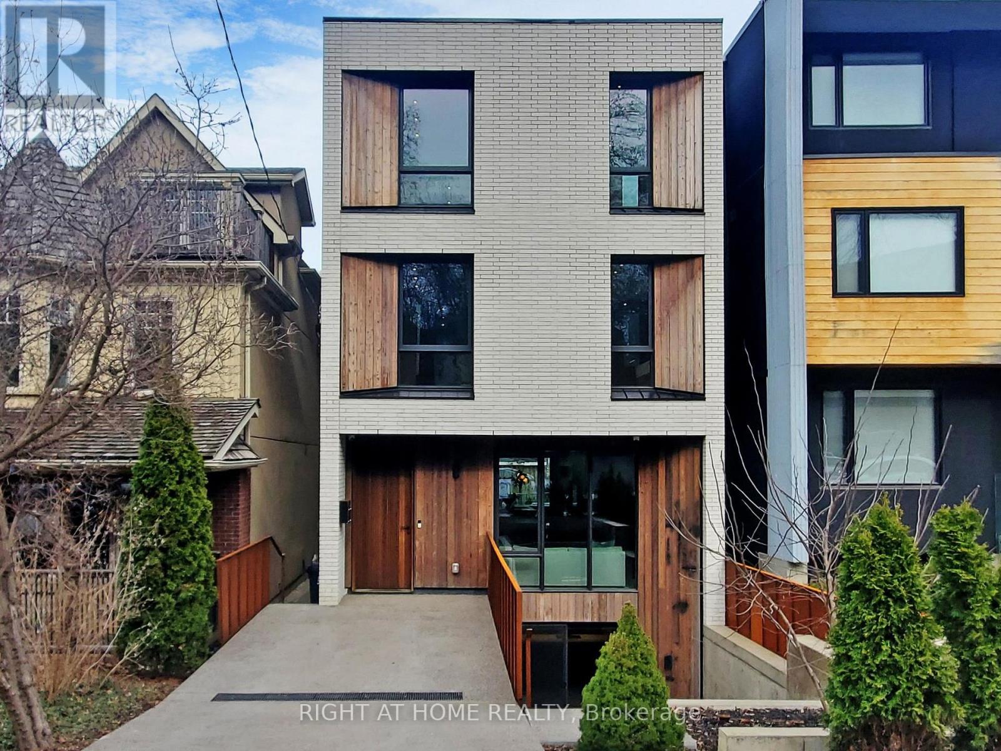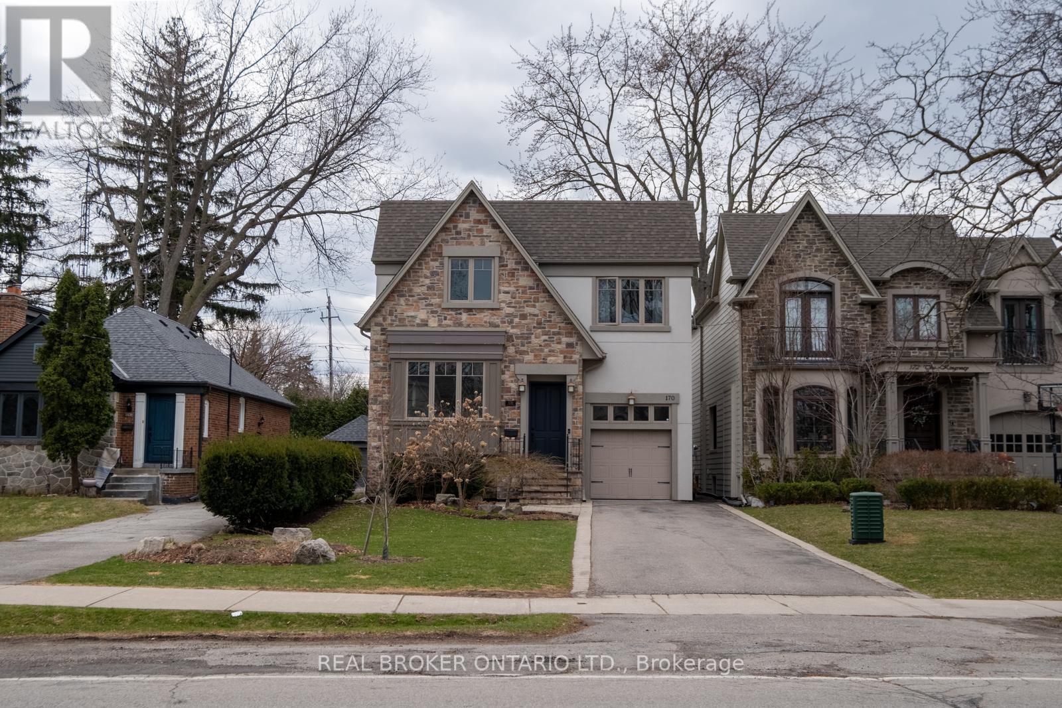Free account required
Unlock the full potential of your property search with a free account! Here's what you'll gain immediate access to:
- Exclusive Access to Every Listing
- Personalized Search Experience
- Favorite Properties at Your Fingertips
- Stay Ahead with Email Alerts
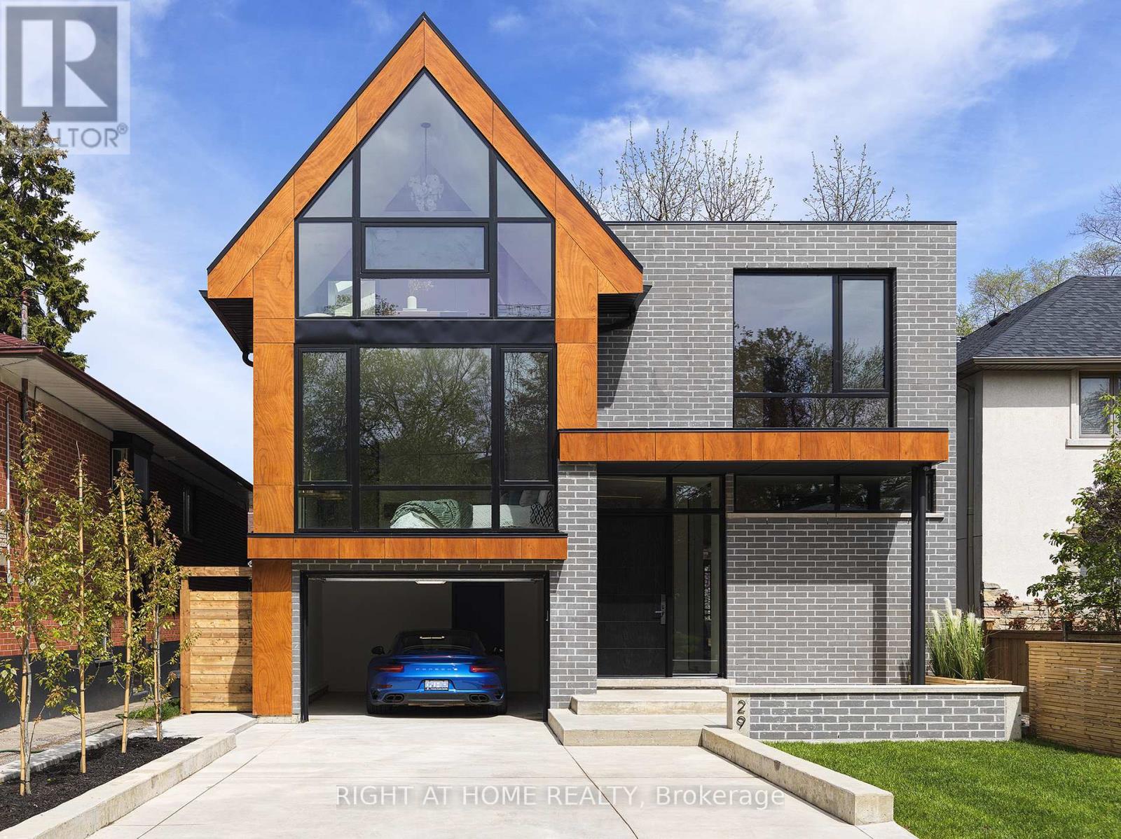
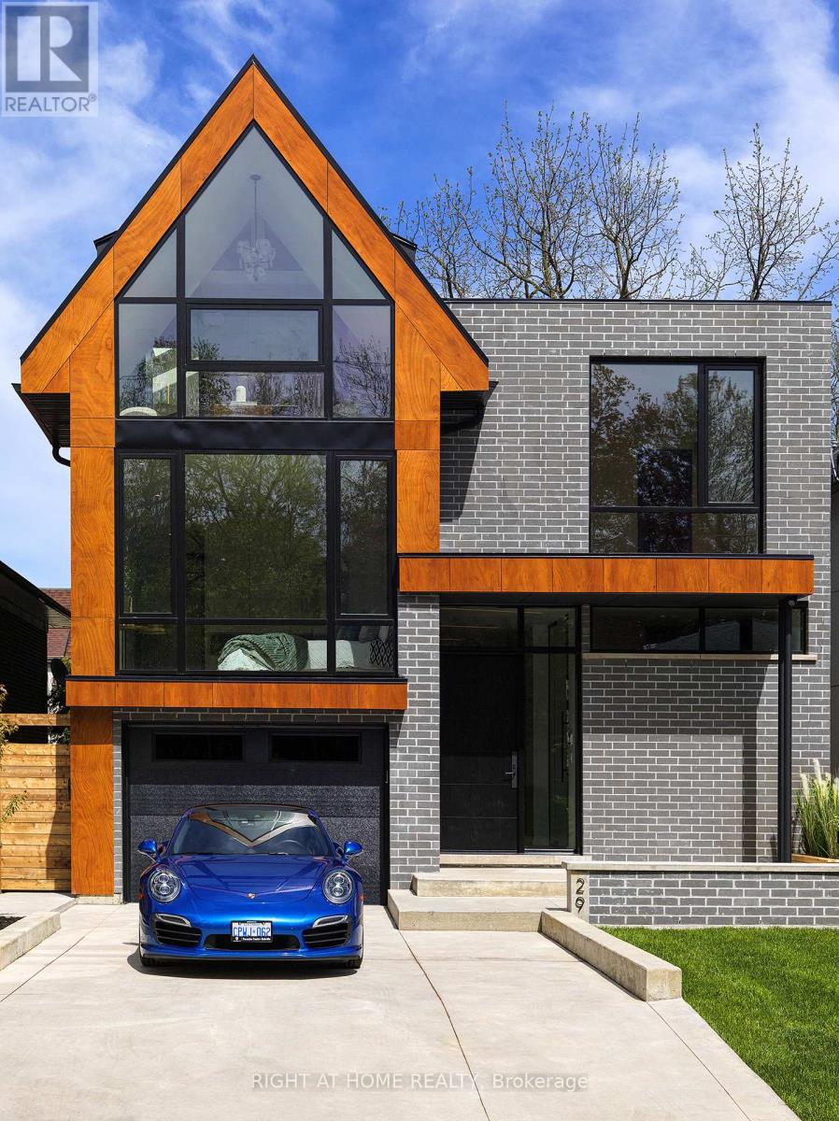

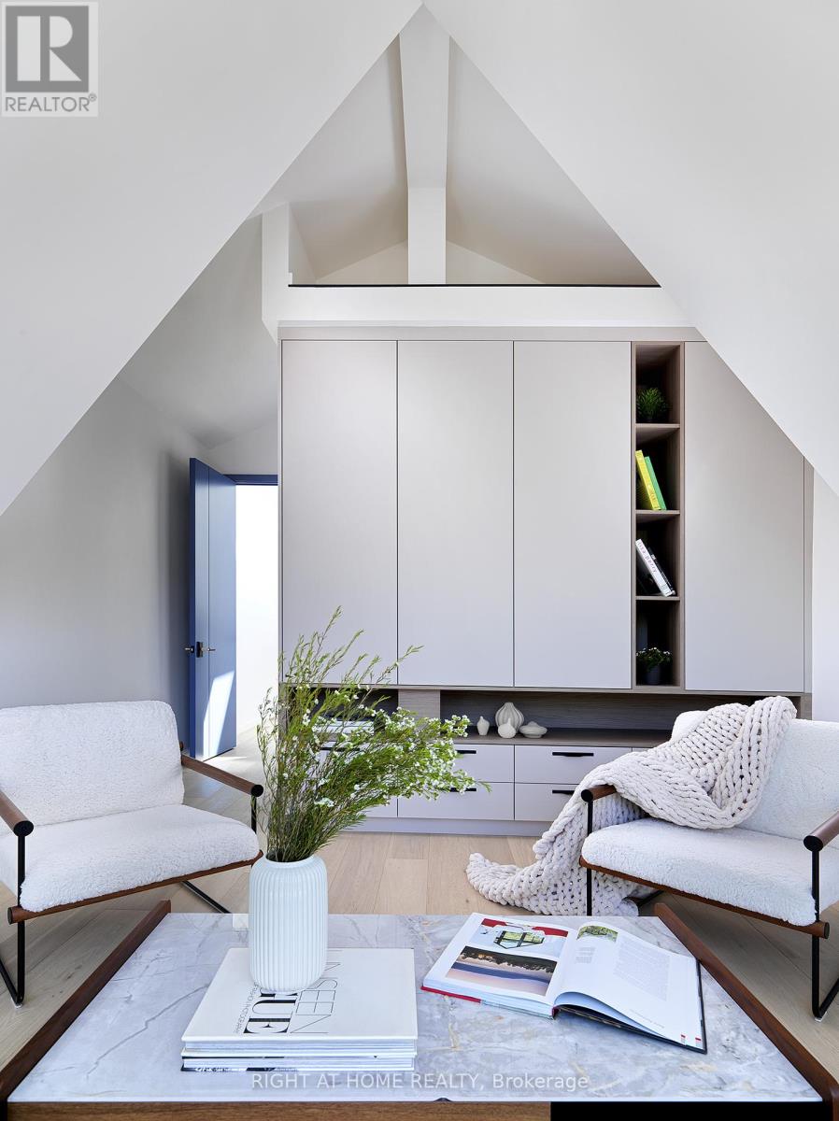
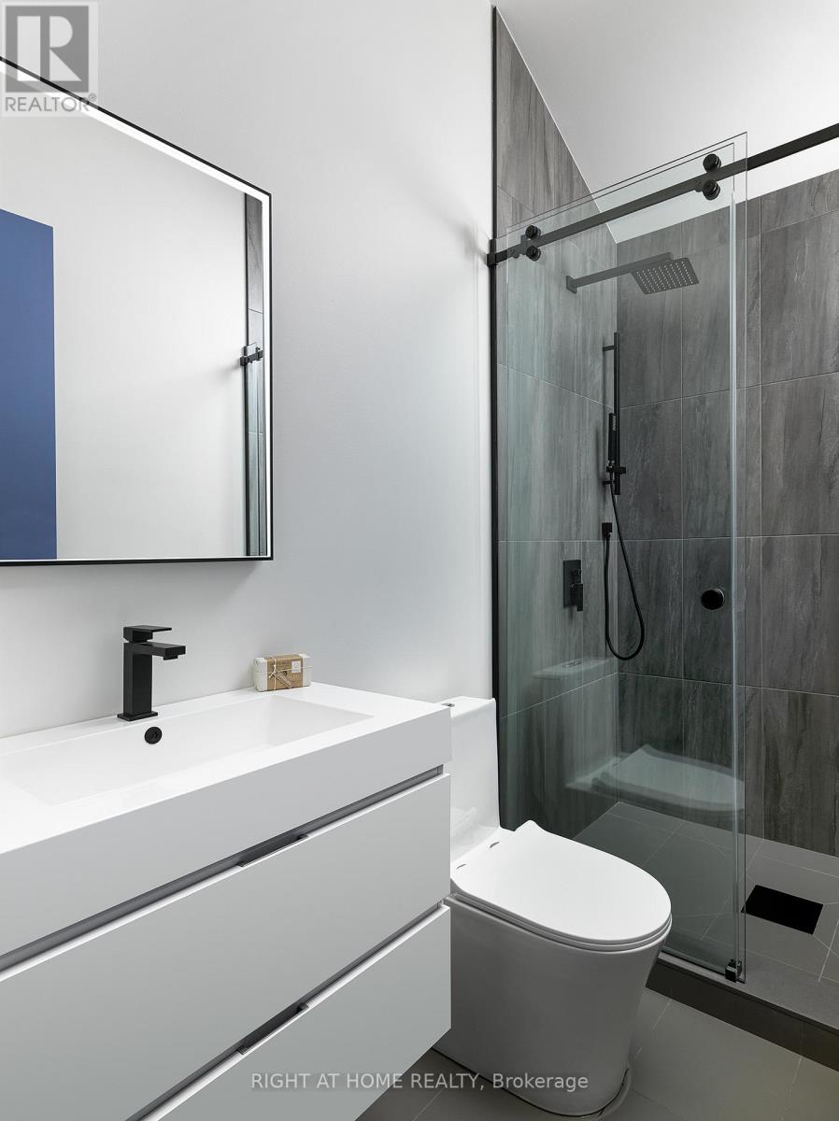
$3,799,000
29 WALFORD ROAD
Toronto, Ontario, Ontario, M8X2P2
MLS® Number: W12045420
Property description
Imagine a home that's not just a residence, but a statement. Nestled in the prestigious Kingsway neighborhood, 29 Walford Road is more than a property, it's an experience of extraordinary living.This 4,000+ sq ft architectural marvel redefines luxury living. Every inch tells a story of meticulous craftsmanship: Smart home automation by Control4, Elevator servicing all floors, Exquisite custom millwork, Four spacious bedrooms, each with private ensuite, Stunning primary suite with 46" steam fireplace.The chef's kitchen is a masterpiece: Bespoke NOIR appliances, Leathered textured counters, Open-concept design perfect for entertaining.Step into a backyard sanctuary: Serene waterfall feature, Full privacy with cedar fencing, Over 30 European Beech Columnar Trees, Outdoor patio with gas and hydro for BBQ.The Kingsway offers: Tree-lined streets, Upscale boutiques, Gourmet eateries, Proximity to Bloor West Village, Walking distance to Lambton Kingsway Junior Middle School. Lifestyle Highlights:True basement gym with mirrored walls, Custom basement bar, 4K security cameras, Roughed-in snowmelt driveway.
Building information
Type
*****
Age
*****
Appliances
*****
Basement Development
*****
Basement Features
*****
Basement Type
*****
Construction Status
*****
Construction Style Attachment
*****
Cooling Type
*****
Exterior Finish
*****
Fireplace Present
*****
FireplaceTotal
*****
Fire Protection
*****
Foundation Type
*****
Half Bath Total
*****
Heating Fuel
*****
Heating Type
*****
Size Interior
*****
Stories Total
*****
Utility Water
*****
Land information
Amenities
*****
Fence Type
*****
Landscape Features
*****
Sewer
*****
Size Depth
*****
Size Frontage
*****
Size Irregular
*****
Size Total
*****
Rooms
In between
Bedroom
*****
Main level
Family room
*****
Dining room
*****
Kitchen
*****
Office
*****
Lower level
Exercise room
*****
Recreational, Games room
*****
Third level
Bedroom
*****
Second level
Primary Bedroom
*****
Bedroom
*****
Courtesy of RIGHT AT HOME REALTY
Book a Showing for this property
Please note that filling out this form you'll be registered and your phone number without the +1 part will be used as a password.

