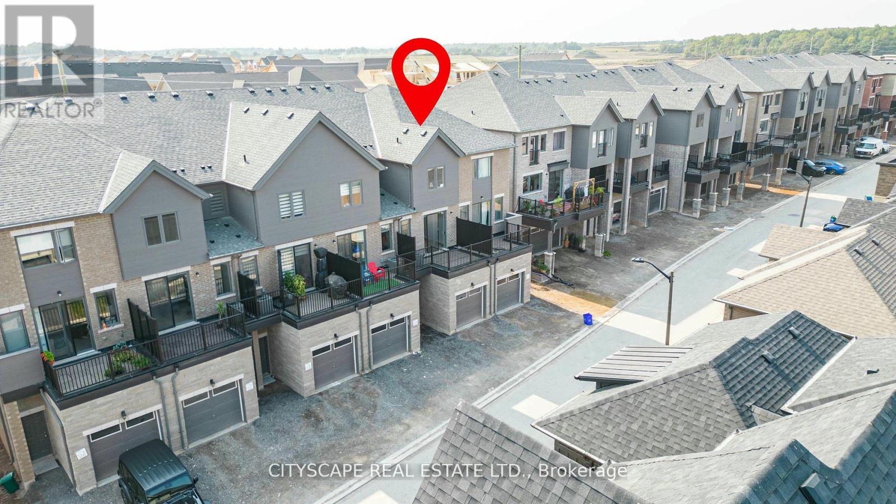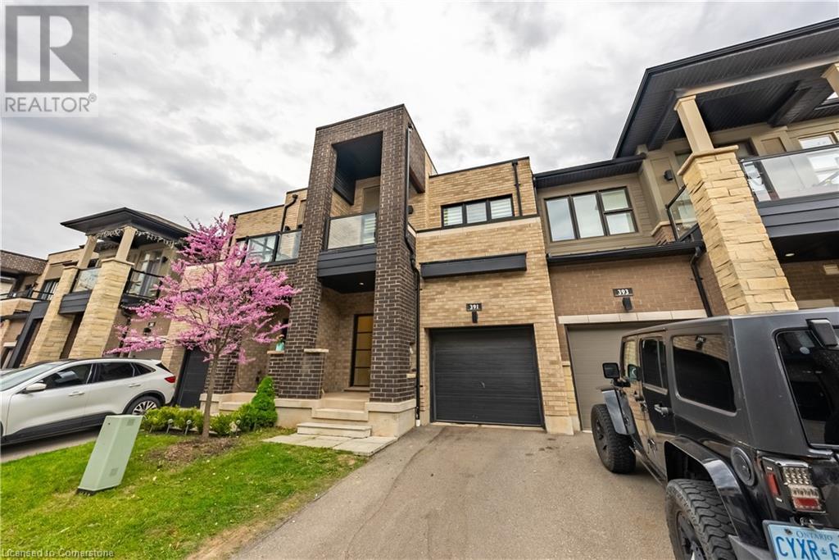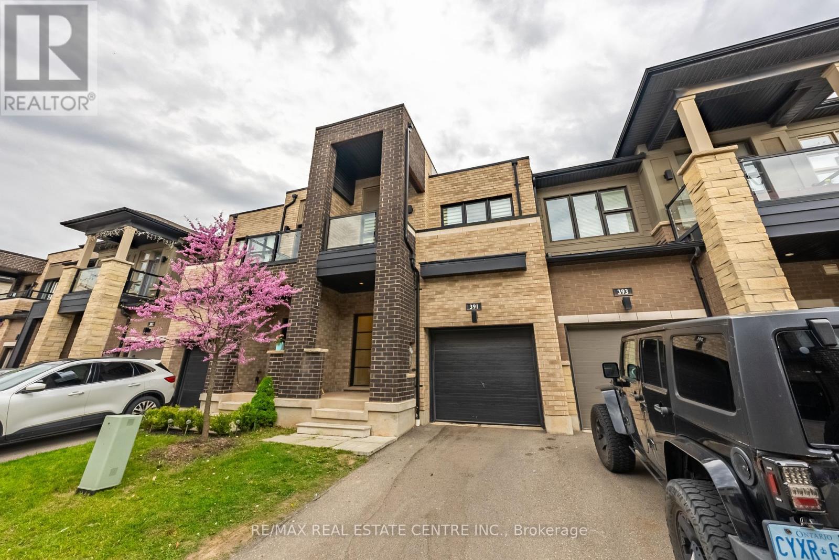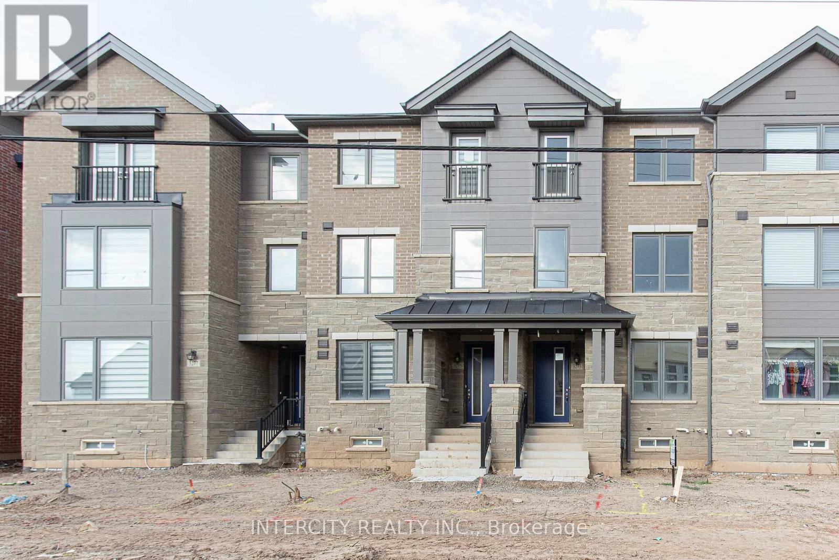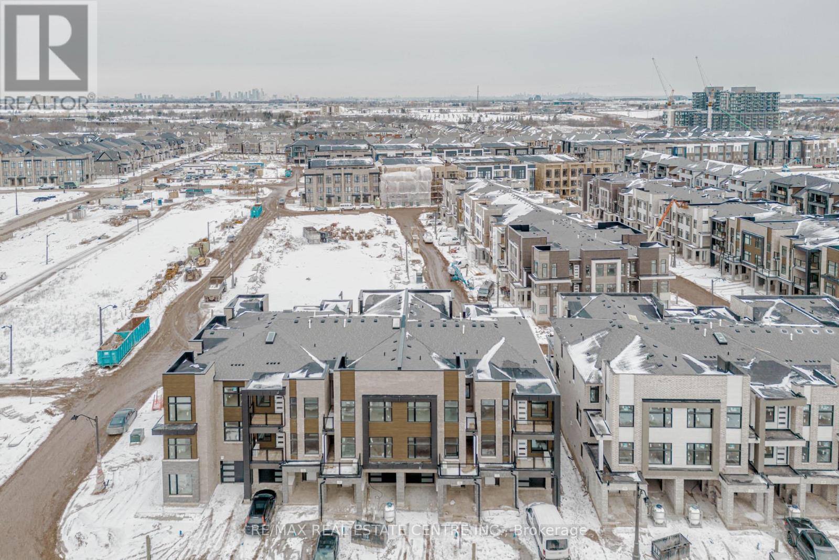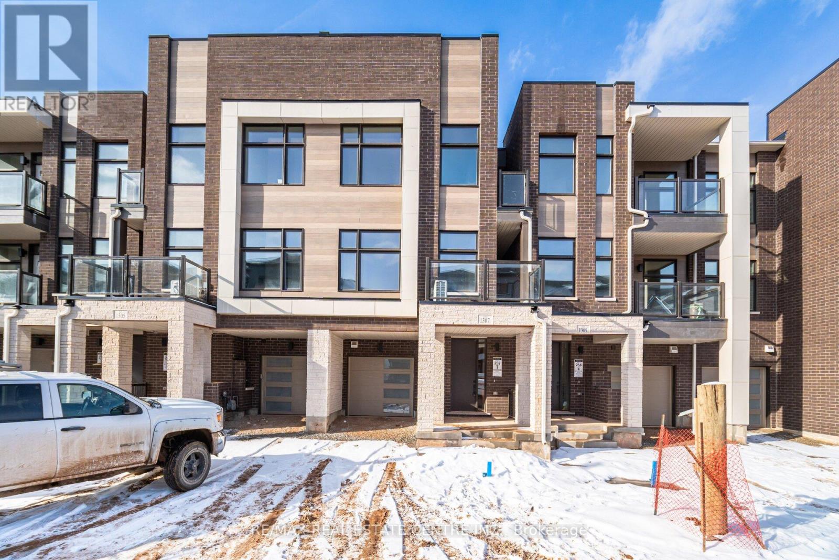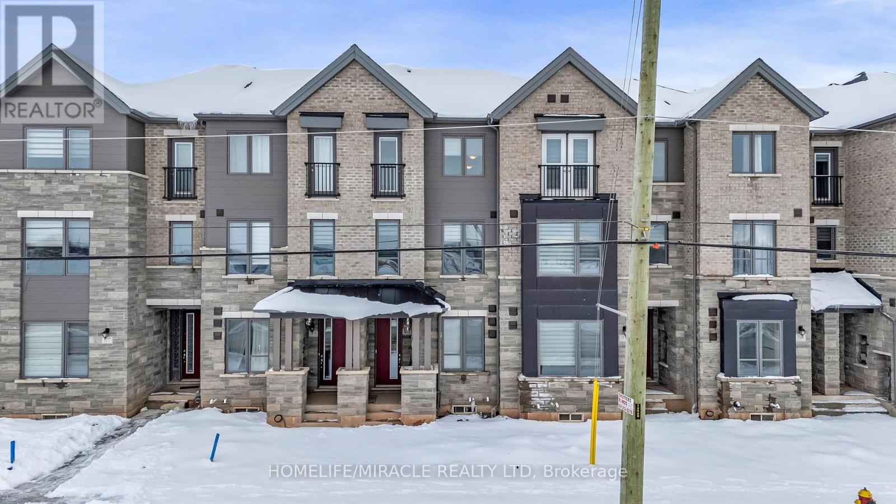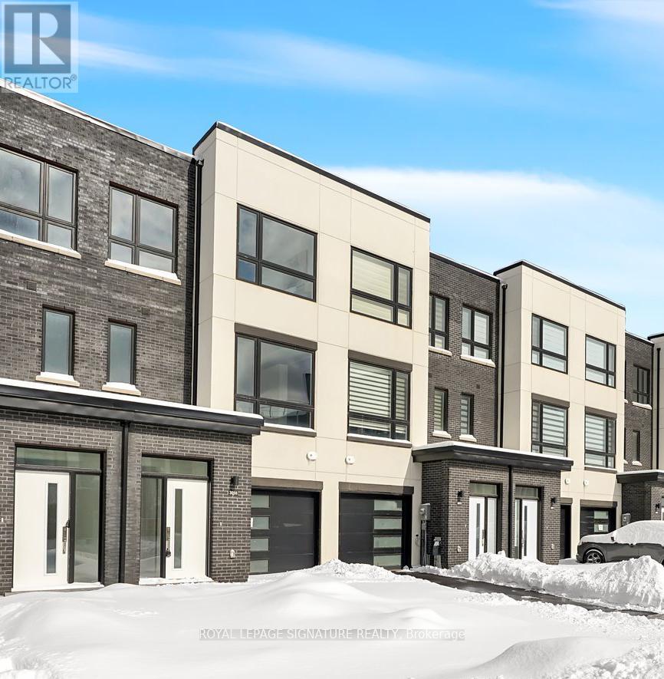Free account required
Unlock the full potential of your property search with a free account! Here's what you'll gain immediate access to:
- Exclusive Access to Every Listing
- Personalized Search Experience
- Favorite Properties at Your Fingertips
- Stay Ahead with Email Alerts
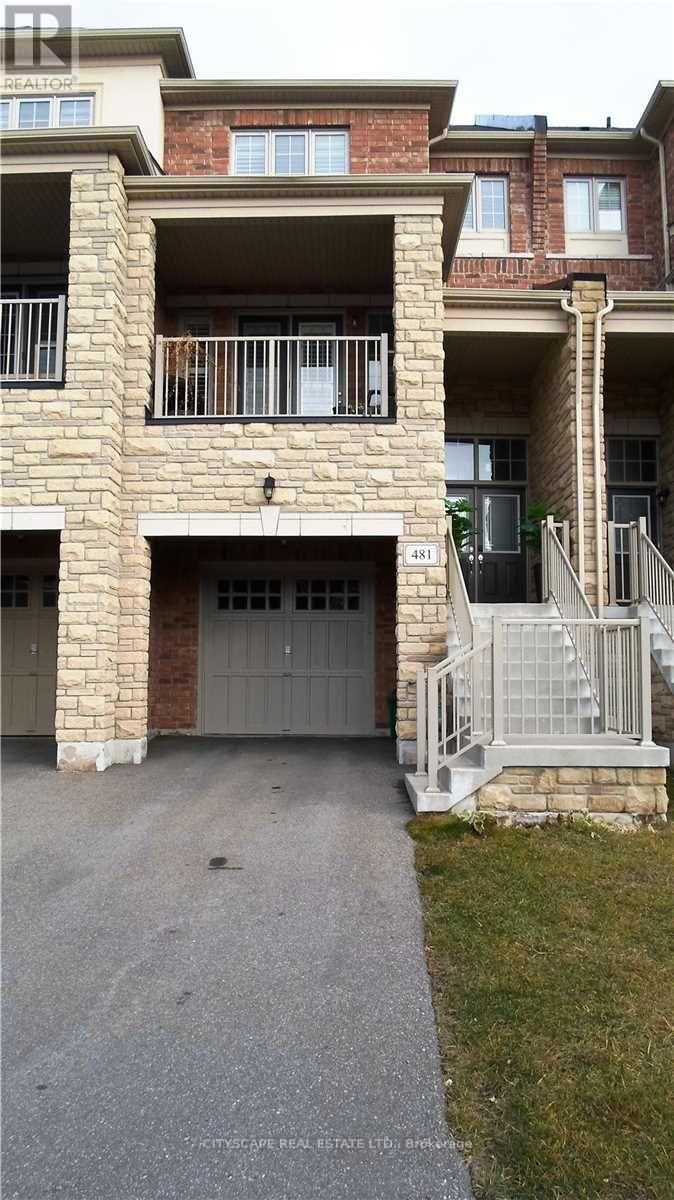
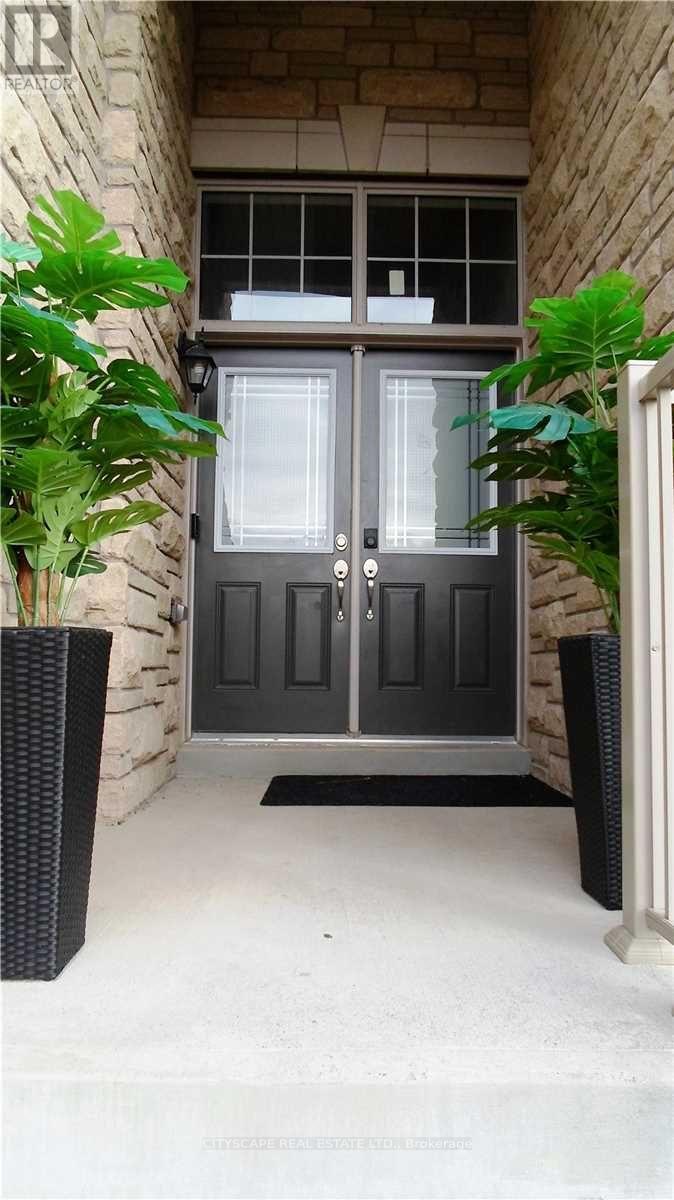
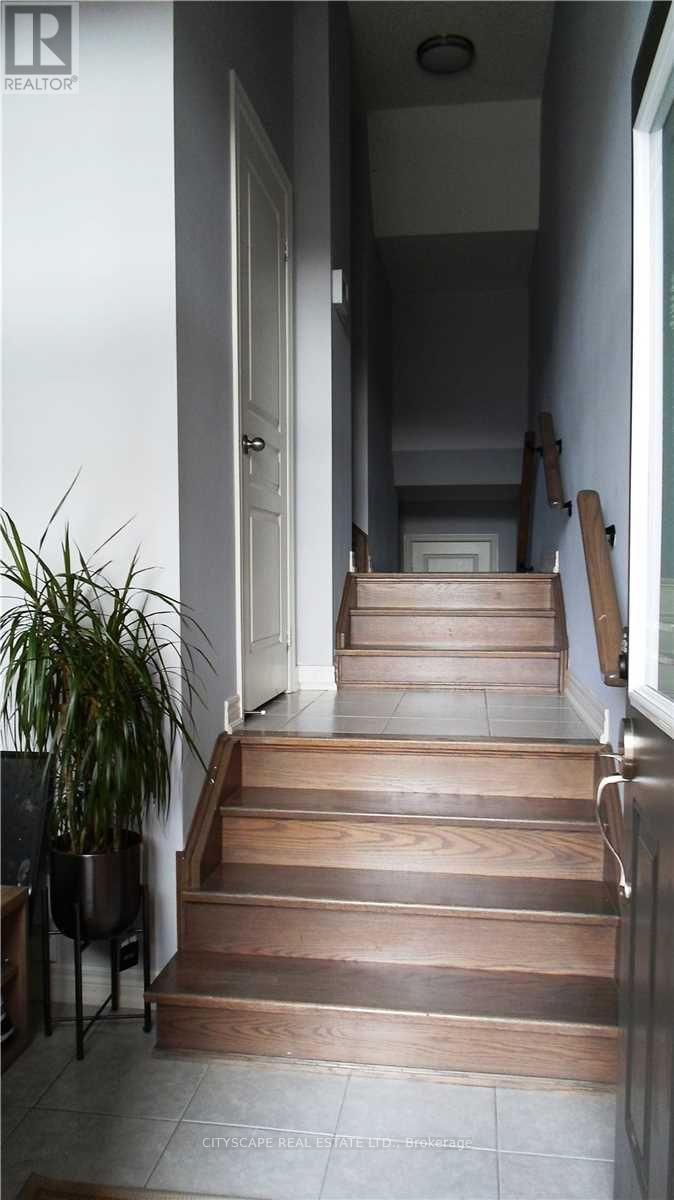


$1,165,000
481 TERRACE WAY
Oakville, Ontario, Ontario, L6M1N5
MLS® Number: W12045138
Property description
Spacious 3 Story Freehold 3+1 Bedroom Townhouse with Double Door entrance. Approximately 2280 SqFt + unfinished basement (4 Level unit), In High Demand Area. Upon entering, the High Ceilings and openness immediately stand out, which then leads you to the Great layout. Pot Lights, Engineered Hardwood Floor & Fireplace. Living, Walk Out To Balcony. Open Concept Kitchen with Stainless Steel Appliances & Pot Lights. Primary Bedroom with Walk In Closet & 4 Pc EnSuite. 4th Bedroom On Ground Level with Full Bath. The high ceilings & large windows makes this home a daytime dream. Huge unfinished basement with two big Cold Rooms. Entrance from garage. Unique 4 level property with 2 Double Door Entrances (Front & Back) & 3 Parkings. Separate Living & Family rooms offer a generous yet cozy space for gatherings. Carpet & Pet Free Property.
Building information
Type
*****
Appliances
*****
Basement Development
*****
Basement Type
*****
Construction Style Attachment
*****
Cooling Type
*****
Exterior Finish
*****
Fireplace Present
*****
Flooring Type
*****
Half Bath Total
*****
Heating Fuel
*****
Heating Type
*****
Size Interior
*****
Stories Total
*****
Utility Water
*****
Land information
Amenities
*****
Sewer
*****
Size Depth
*****
Size Frontage
*****
Size Irregular
*****
Size Total
*****
Rooms
Ground level
Laundry room
*****
Bedroom 4
*****
Third level
Bedroom 3
*****
Bedroom 2
*****
Primary Bedroom
*****
Second level
Dining room
*****
Kitchen
*****
Family room
*****
Living room
*****
Ground level
Laundry room
*****
Bedroom 4
*****
Third level
Bedroom 3
*****
Bedroom 2
*****
Primary Bedroom
*****
Second level
Dining room
*****
Kitchen
*****
Family room
*****
Living room
*****
Ground level
Laundry room
*****
Bedroom 4
*****
Third level
Bedroom 3
*****
Bedroom 2
*****
Primary Bedroom
*****
Second level
Dining room
*****
Kitchen
*****
Family room
*****
Living room
*****
Ground level
Laundry room
*****
Bedroom 4
*****
Third level
Bedroom 3
*****
Bedroom 2
*****
Primary Bedroom
*****
Second level
Dining room
*****
Kitchen
*****
Family room
*****
Living room
*****
Ground level
Laundry room
*****
Bedroom 4
*****
Third level
Bedroom 3
*****
Bedroom 2
*****
Primary Bedroom
*****
Second level
Dining room
*****
Kitchen
*****
Family room
*****
Living room
*****
Courtesy of CITYSCAPE REAL ESTATE LTD.
Book a Showing for this property
Please note that filling out this form you'll be registered and your phone number without the +1 part will be used as a password.
