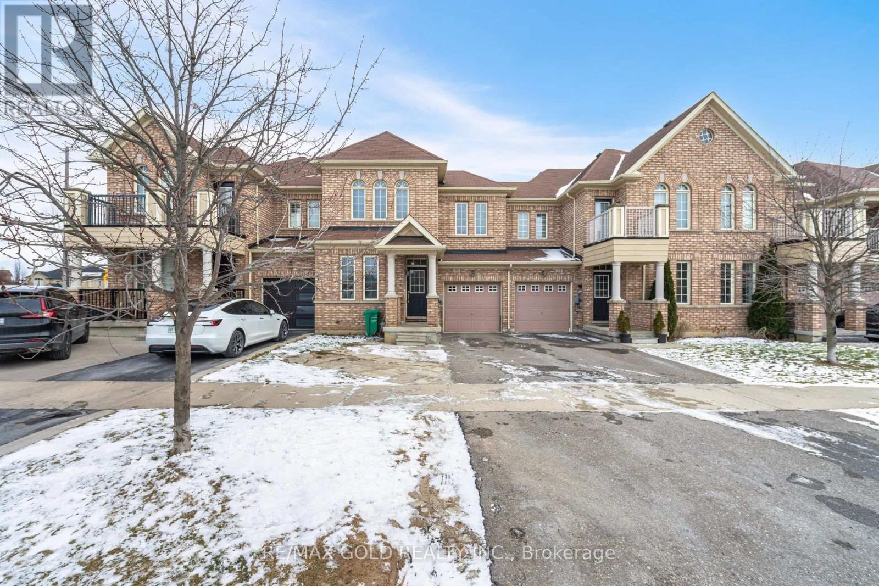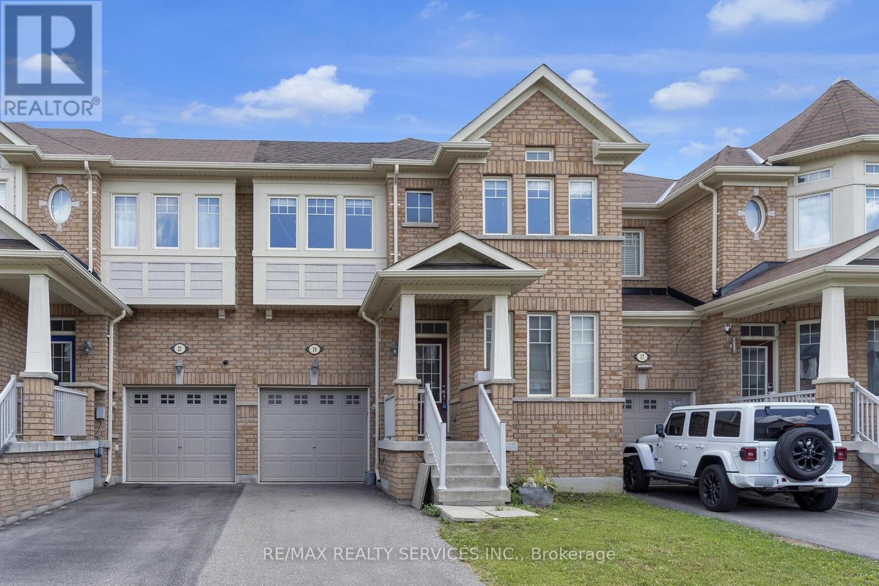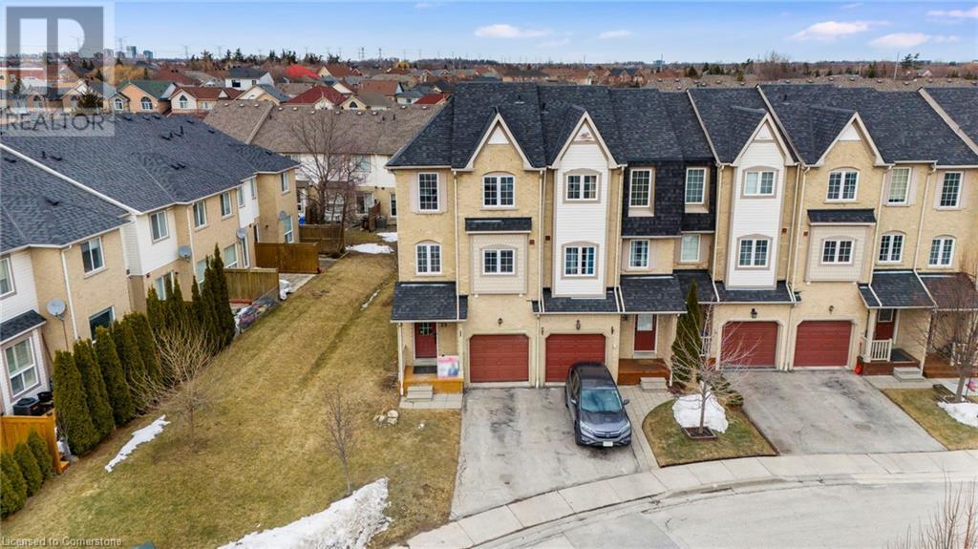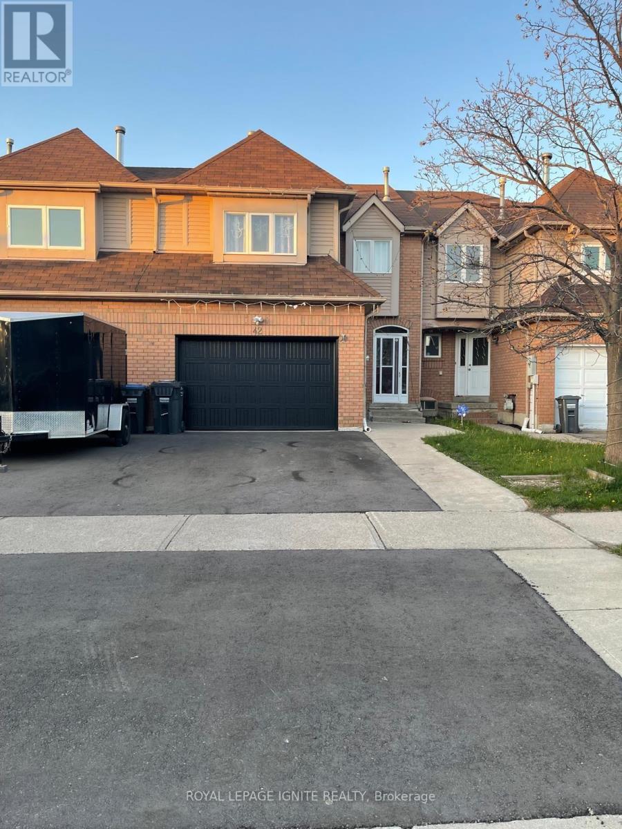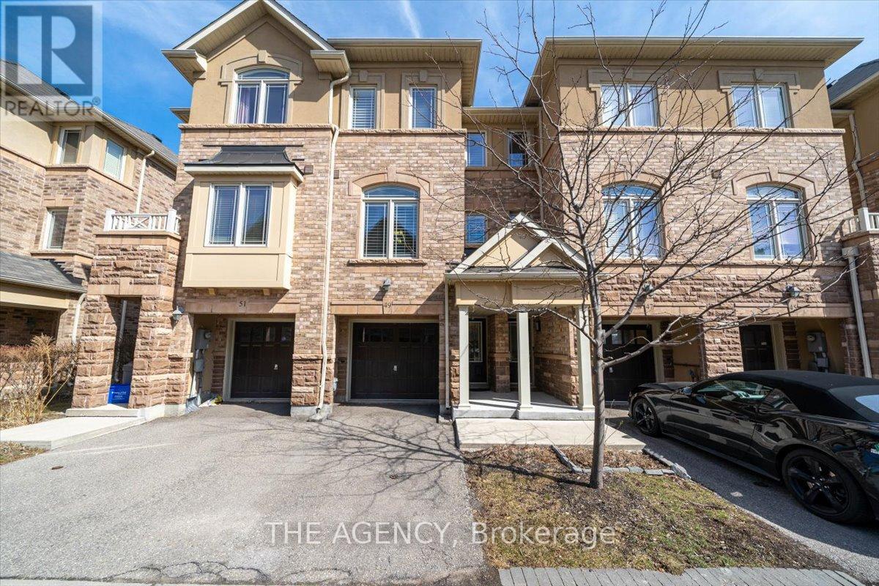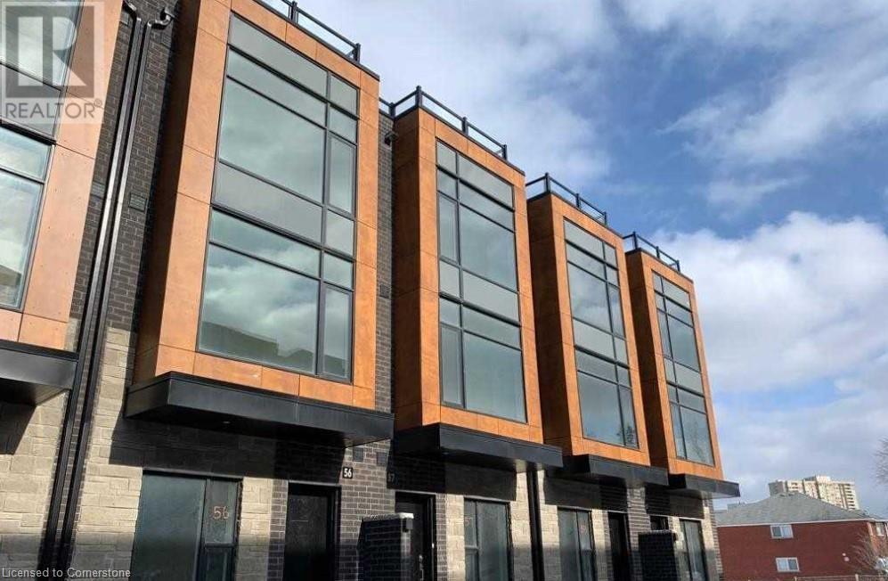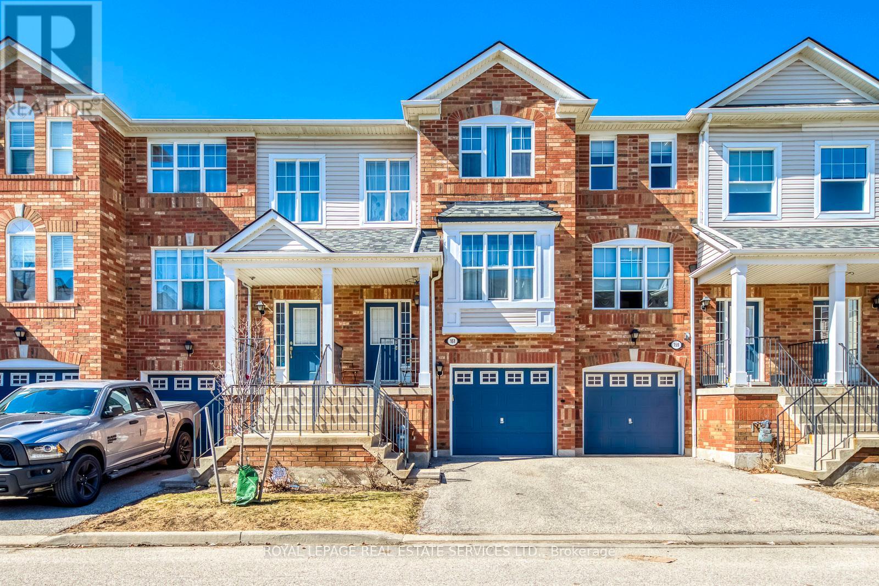Free account required
Unlock the full potential of your property search with a free account! Here's what you'll gain immediate access to:
- Exclusive Access to Every Listing
- Personalized Search Experience
- Favorite Properties at Your Fingertips
- Stay Ahead with Email Alerts
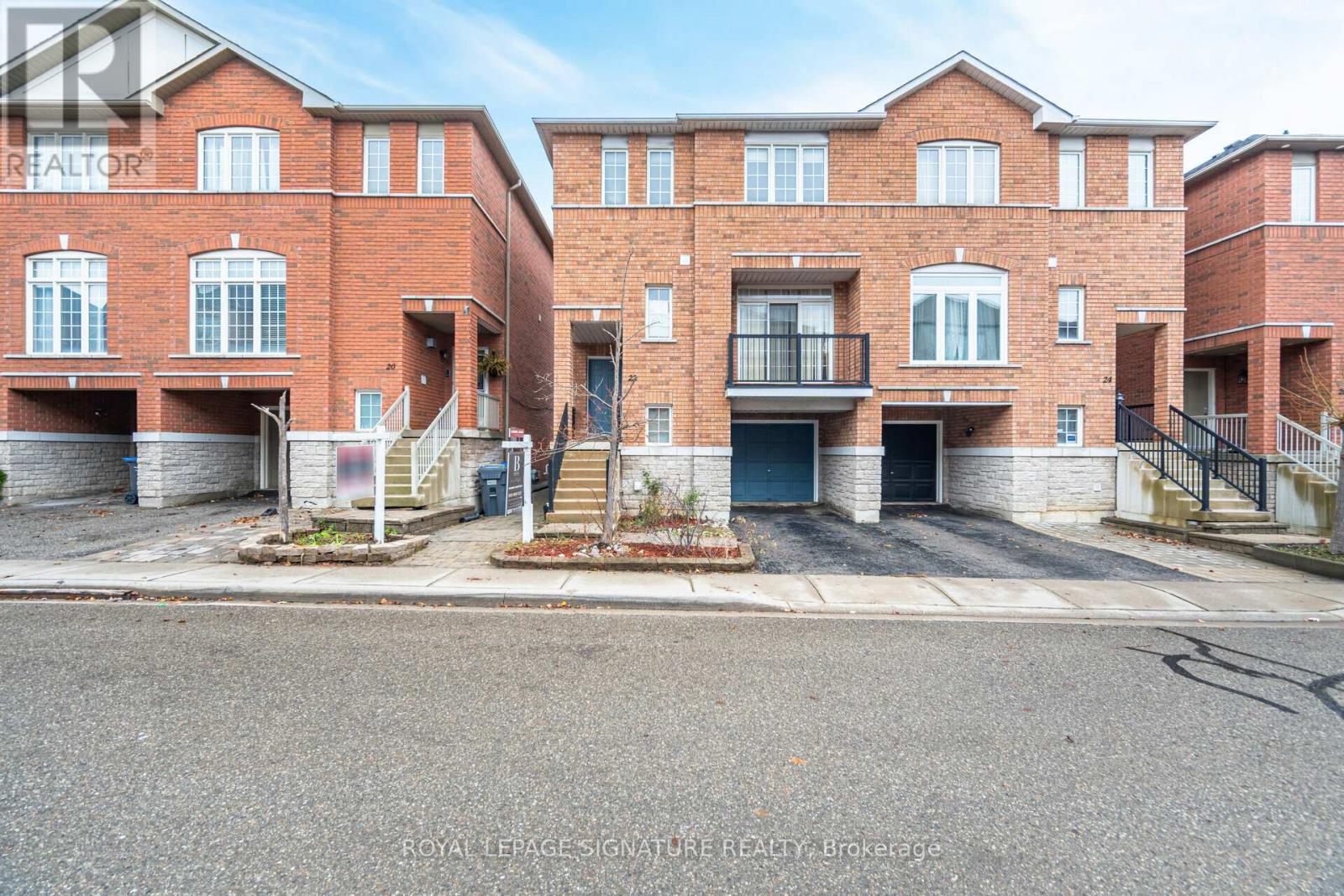



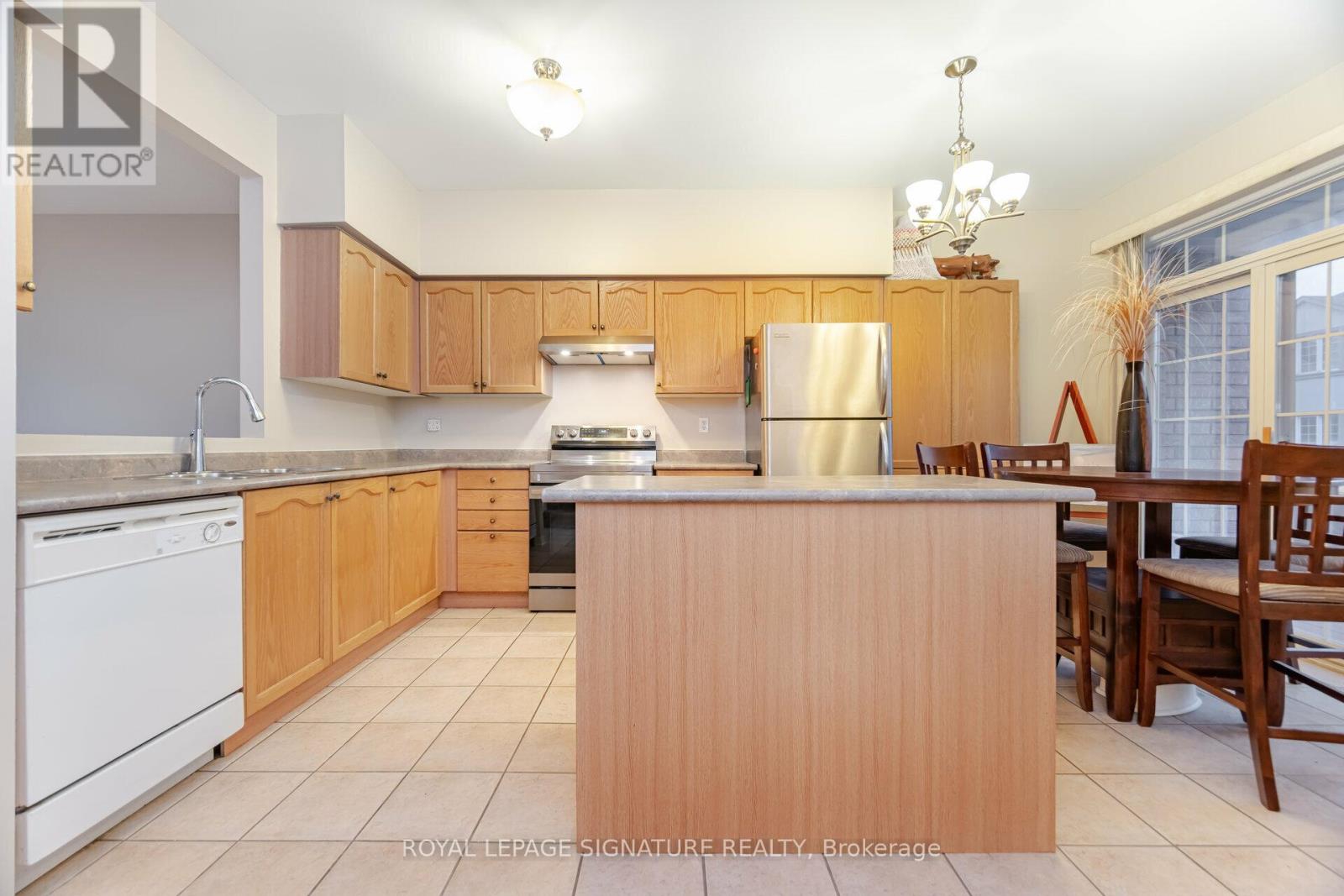
$959,000
22 - 7155 MAGISTRATE TERRACE
Mississauga, Ontario, Ontario, L5W1Y8
MLS® Number: W12040732
Property description
This Beautifully Updated Semi-Detached Home On Magistrate Court Offers Over 1,850+ Sq. Ft. Of Bright, Open Main Floor Space With A Fireplace, Professionally Painted For A Move-In-Ready Experience. Featuring 9-Ft Ceilings, 3 Spacious Bedrooms, 3 Bathrooms, And A Primary Ensuite With A Jacuzzi Tub And Walk-In Closet, This Home Is Designed For Comfort And Style. Enjoy A Private Balcony Off The Kitchen, Perfect For Morning Coffee Or Breakfast, And A Main Floor Family Room With A Walkout To A Professionally Paved Backyard With A Permanent Outdoor Bar Ideal For Entertaining. Conveniently Located In Central Mississauga, Within Walking Distance To Transit And Close To Major Highways (401, 403, 410, 427) And Heartland Shopping Centre, This Home Offers Low Maintenance Fees, Making It A Must-See!
Building information
Type
*****
Amenities
*****
Appliances
*****
Architectural Style
*****
Basement Development
*****
Basement Features
*****
Basement Type
*****
Cooling Type
*****
Exterior Finish
*****
Fireplace Present
*****
Flooring Type
*****
Half Bath Total
*****
Heating Fuel
*****
Heating Type
*****
Size Interior
*****
Land information
Rooms
Ground level
Bedroom
*****
Laundry room
*****
Main level
Bathroom
*****
Eating area
*****
Kitchen
*****
Dining room
*****
Living room
*****
Third level
Bathroom
*****
Bedroom 3
*****
Bedroom 2
*****
Primary Bedroom
*****
Ground level
Bedroom
*****
Laundry room
*****
Main level
Bathroom
*****
Eating area
*****
Kitchen
*****
Dining room
*****
Living room
*****
Third level
Bathroom
*****
Bedroom 3
*****
Bedroom 2
*****
Primary Bedroom
*****
Courtesy of ROYAL LEPAGE SIGNATURE REALTY
Book a Showing for this property
Please note that filling out this form you'll be registered and your phone number without the +1 part will be used as a password.
