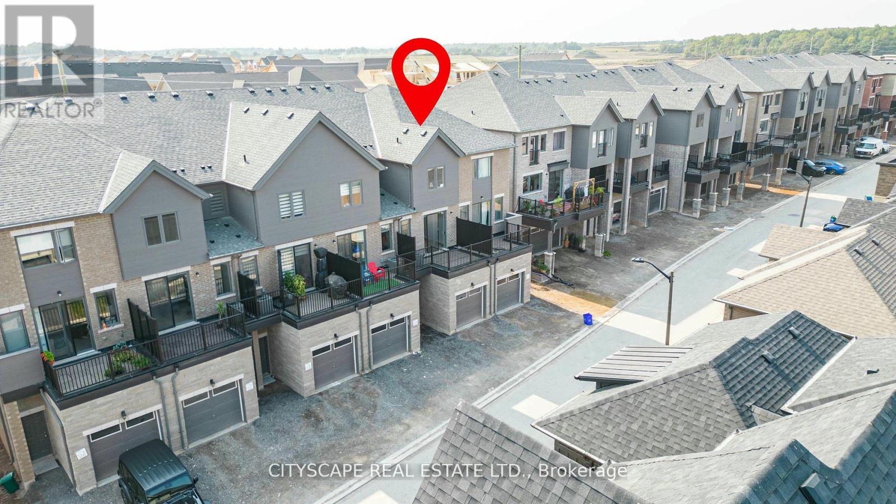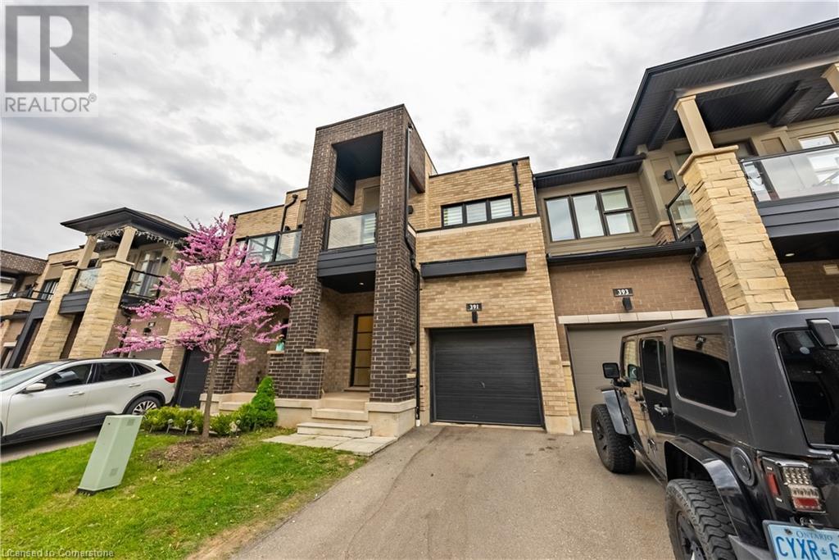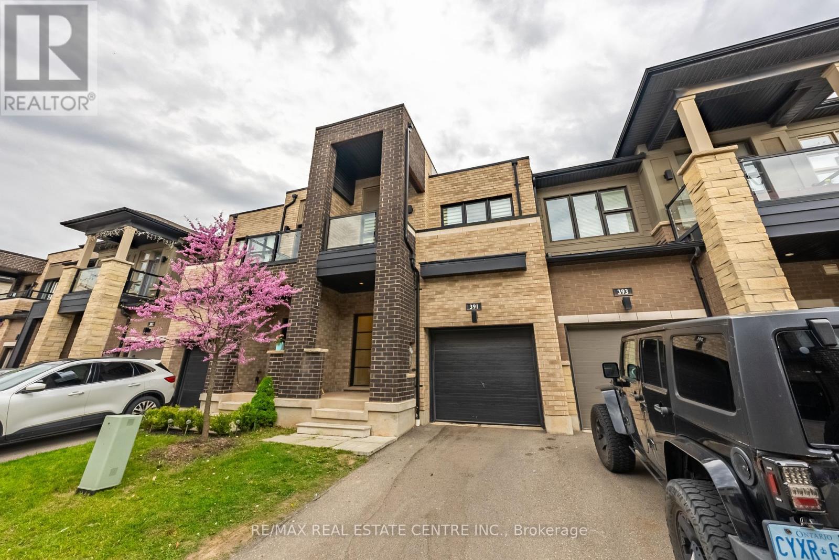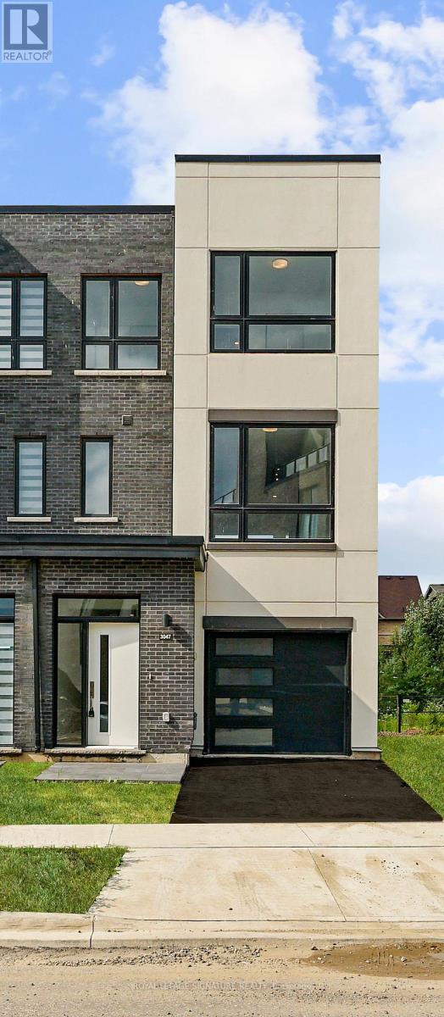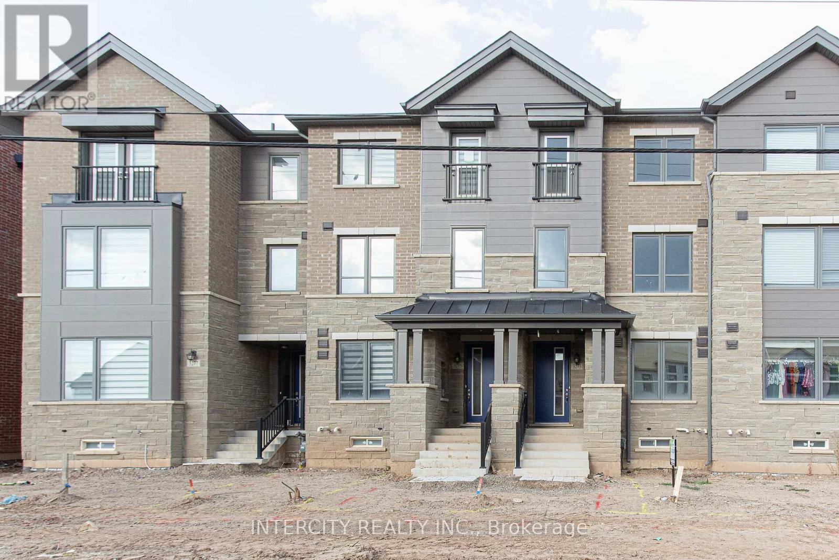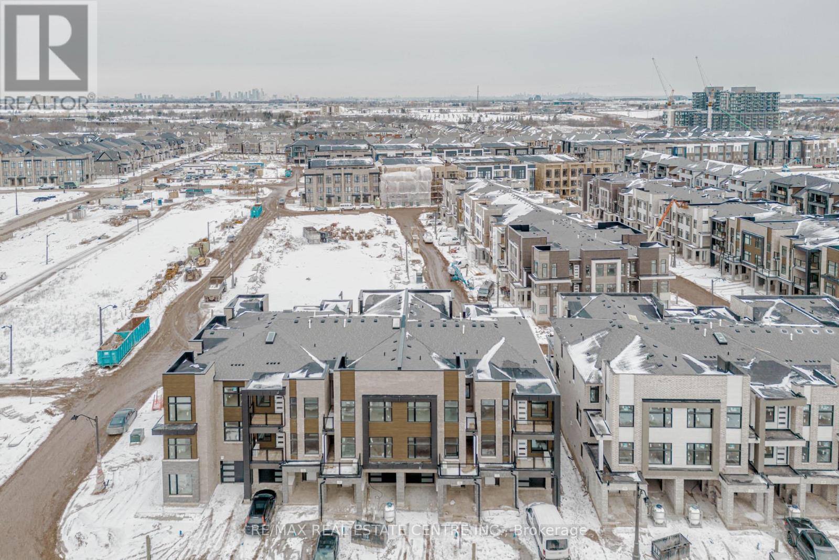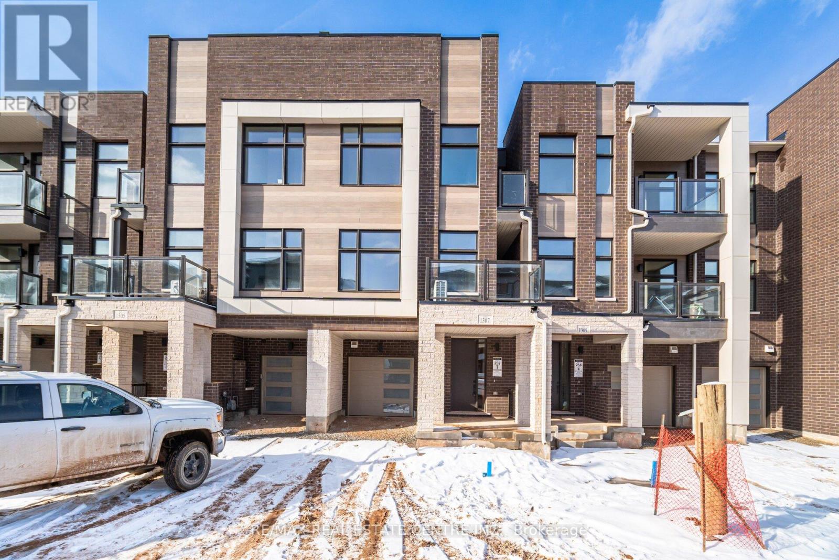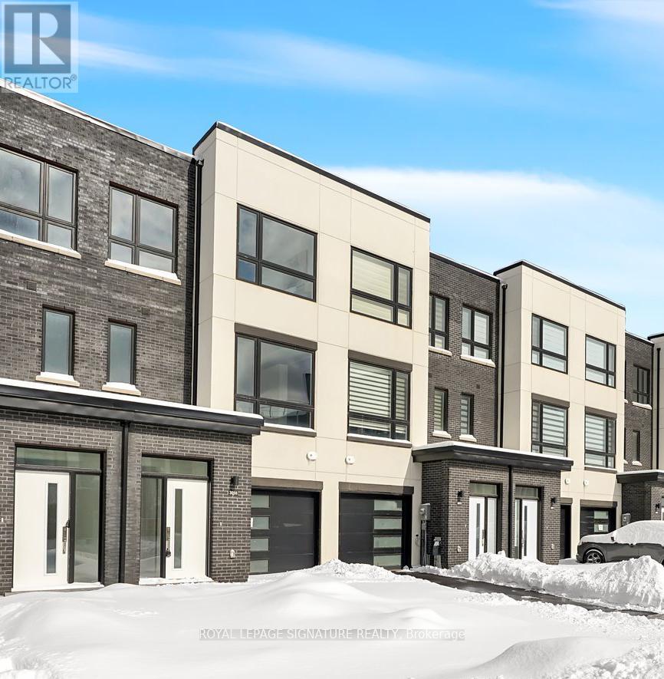Free account required
Unlock the full potential of your property search with a free account! Here's what you'll gain immediate access to:
- Exclusive Access to Every Listing
- Personalized Search Experience
- Favorite Properties at Your Fingertips
- Stay Ahead with Email Alerts
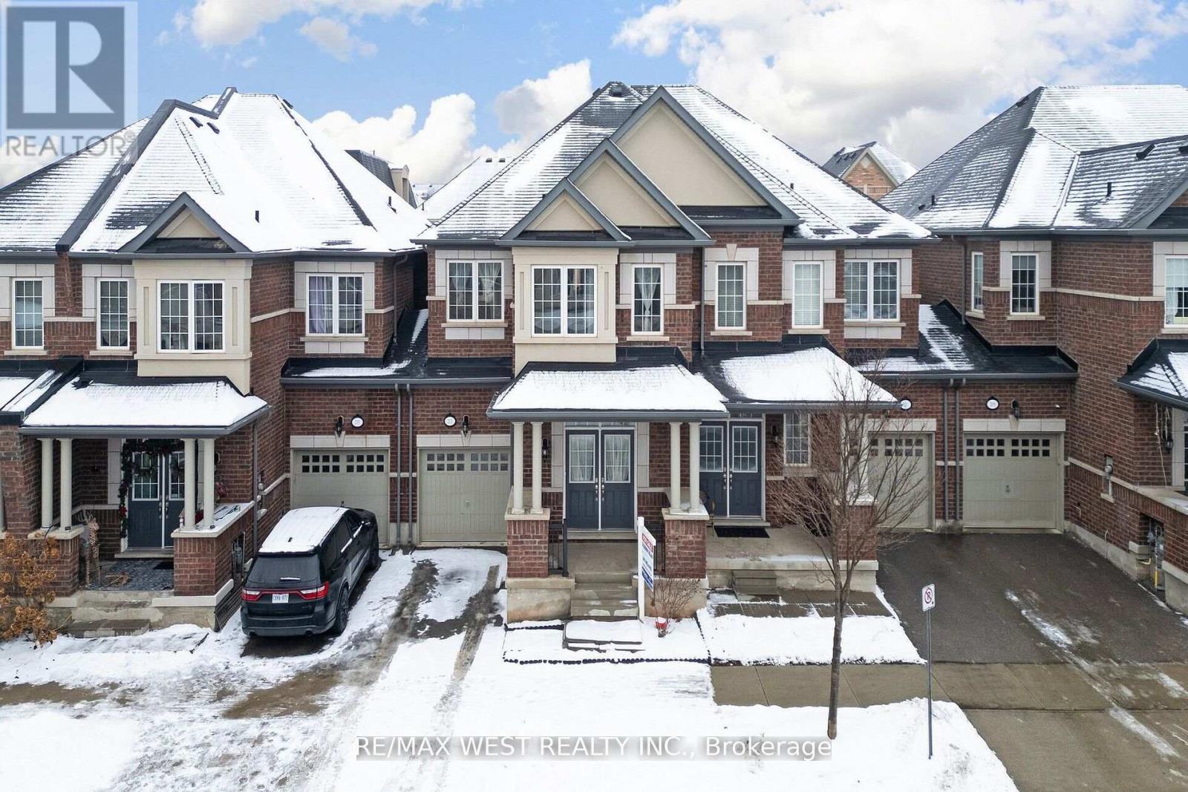
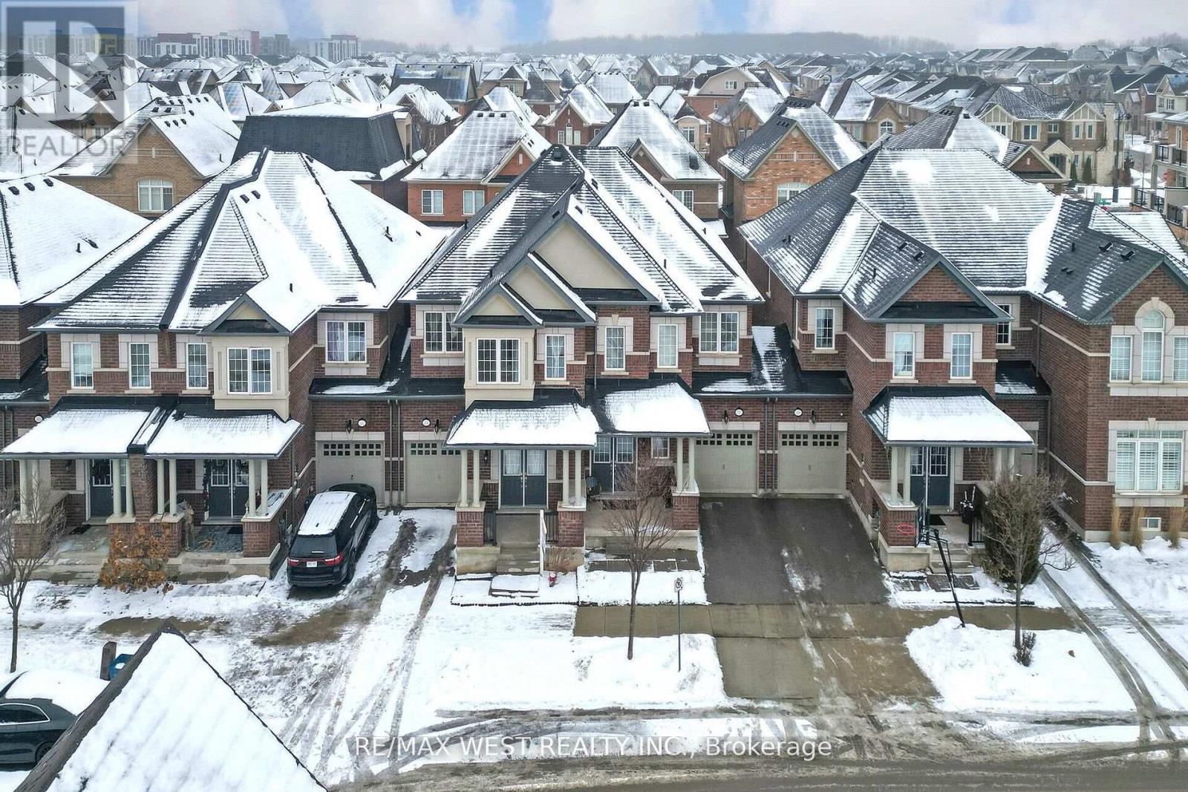

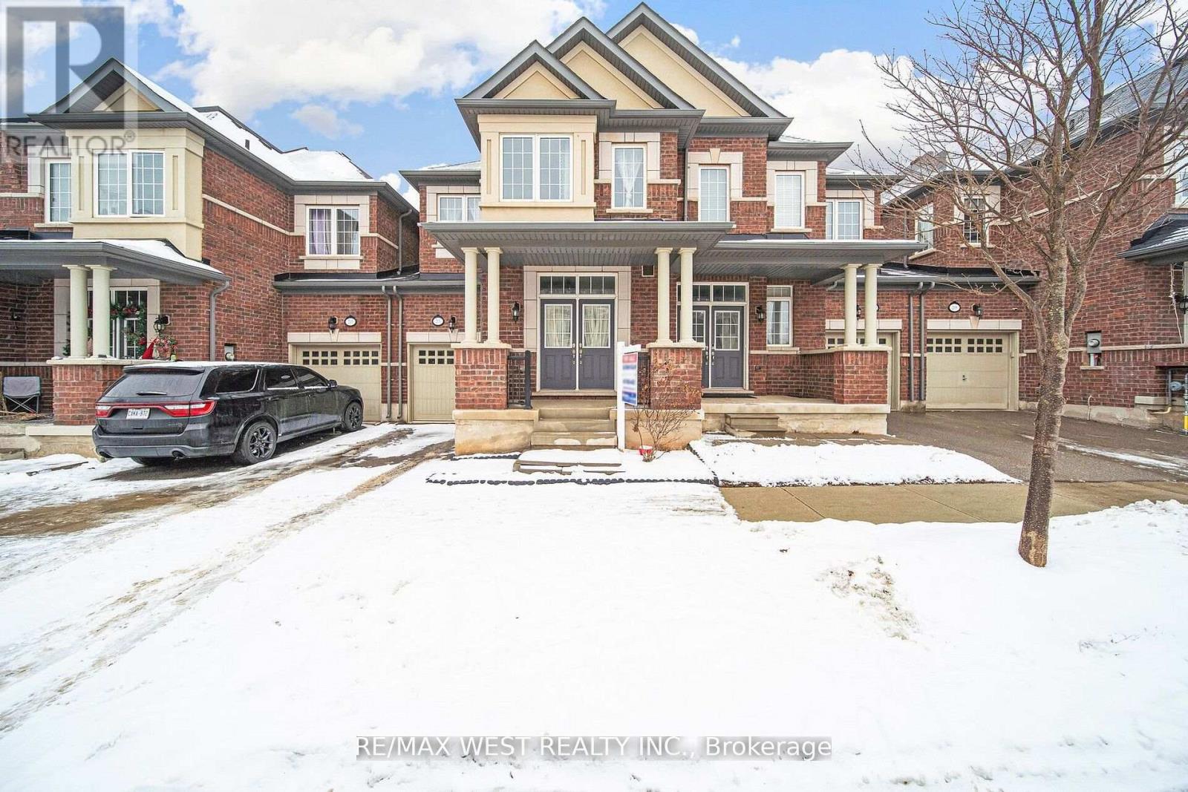
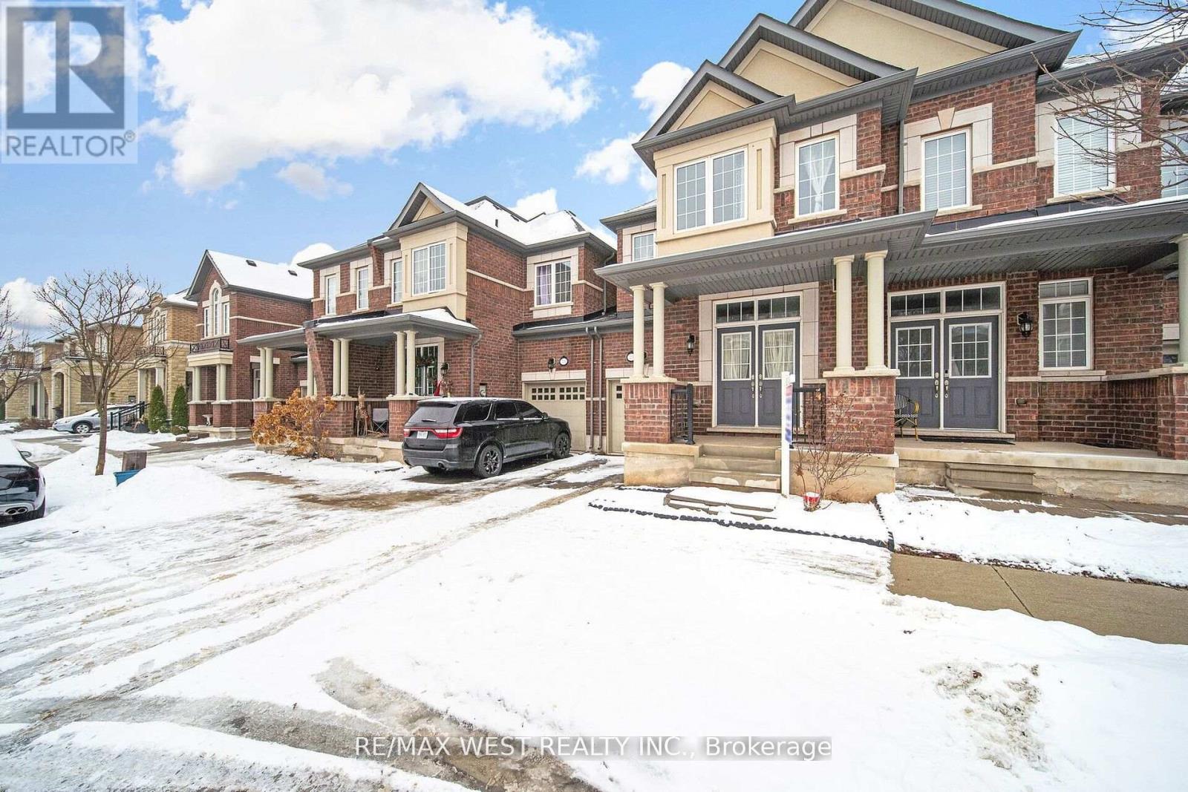
$1,199,999
213 SARAH CLINE DRIVE N
Oakville, Ontario, Ontario, L6M0T8
MLS® Number: W12030998
Property description
Experience luxury living in this stunning 4-bedroom, 4-bathroom modern home in one of Oakville's most desirable neighborhoods. This 1,770 sq. ft. gem features a bright open-concept main floor with 9 smooth ceilings, pot lights, and elegant hardwood flooring . The modern, upgraded kitchen is a chefs dream, boasting quartz countertops, a stylish backsplash, a spacious island, premium stainless steel appliances, and an eat-in area that opens to a beautifully interlocked, fenced backyard perfect for outdoor entertaining. A solid oak staircase leads to the spacious primary bedroom, complete with a luxurious ensuite and walk-in closet. The professionally finished basement offers additional living space with a sleek 3-piece bathroom. This exceptional home wont last long contact us today to schedule your private viewing!
Building information
Type
*****
Age
*****
Appliances
*****
Basement Development
*****
Basement Type
*****
Construction Style Attachment
*****
Cooling Type
*****
Exterior Finish
*****
Fire Protection
*****
Flooring Type
*****
Foundation Type
*****
Half Bath Total
*****
Heating Fuel
*****
Heating Type
*****
Size Interior
*****
Stories Total
*****
Utility Water
*****
Land information
Amenities
*****
Sewer
*****
Size Depth
*****
Size Frontage
*****
Size Irregular
*****
Size Total
*****
Rooms
Main level
Dining room
*****
Kitchen
*****
Living room
*****
Lower level
Recreational, Games room
*****
Second level
Bedroom 4
*****
Bedroom 3
*****
Bedroom 2
*****
Primary Bedroom
*****
Courtesy of RE/MAX WEST REALTY INC.
Book a Showing for this property
Please note that filling out this form you'll be registered and your phone number without the +1 part will be used as a password.
