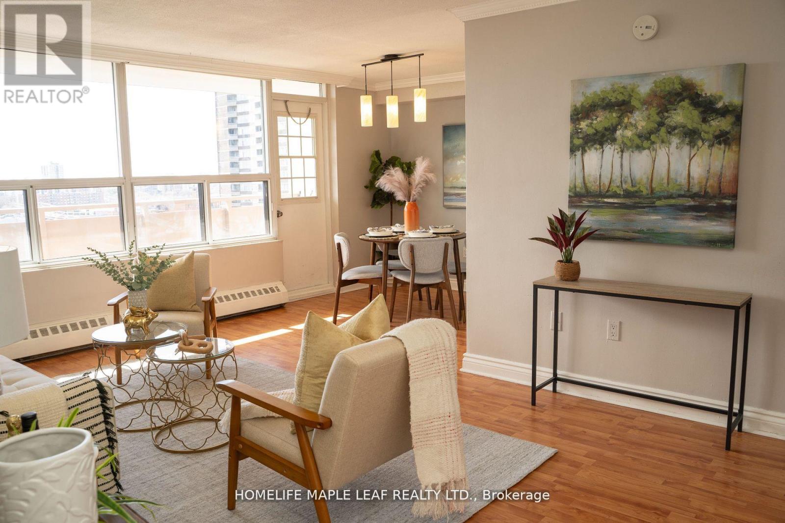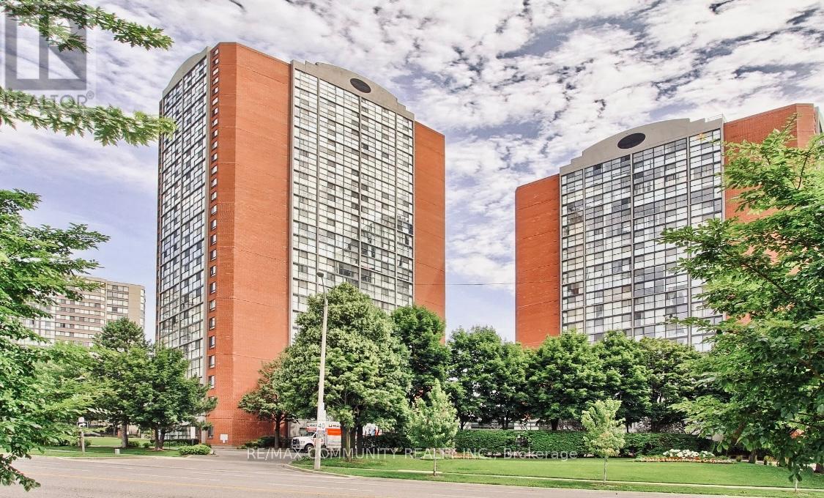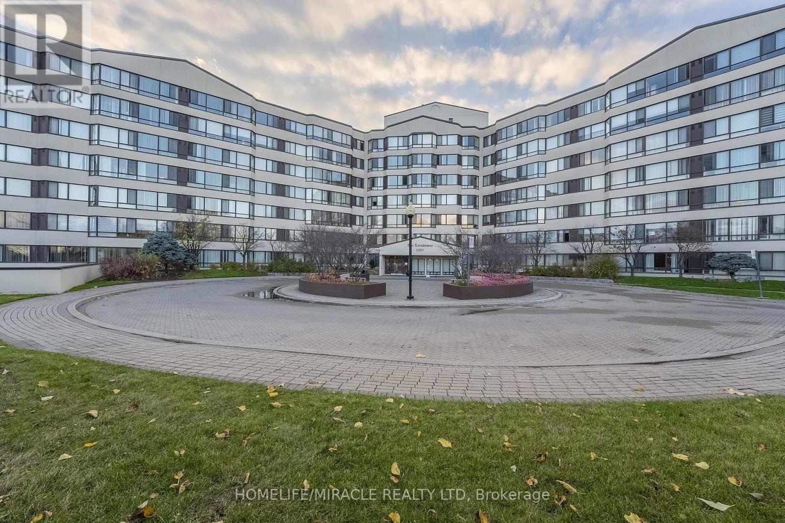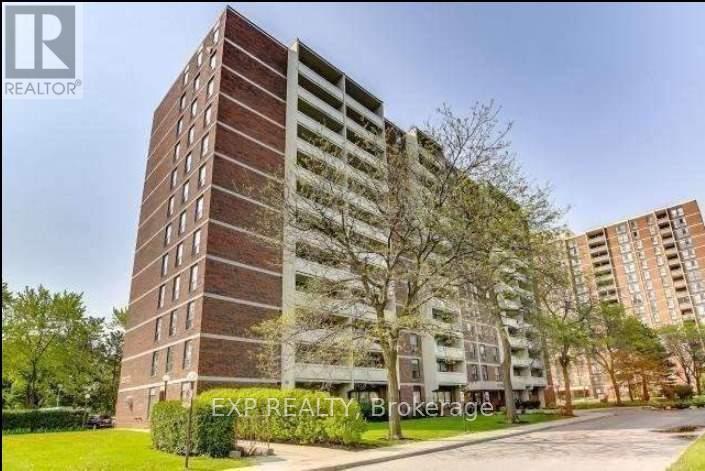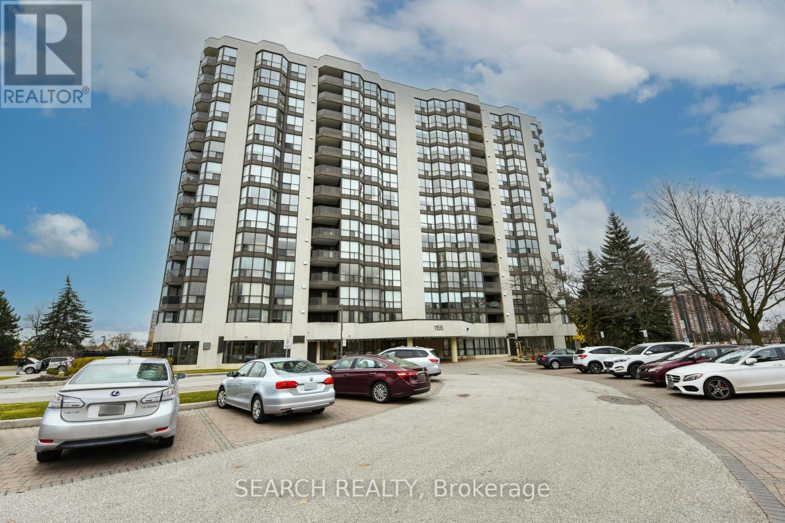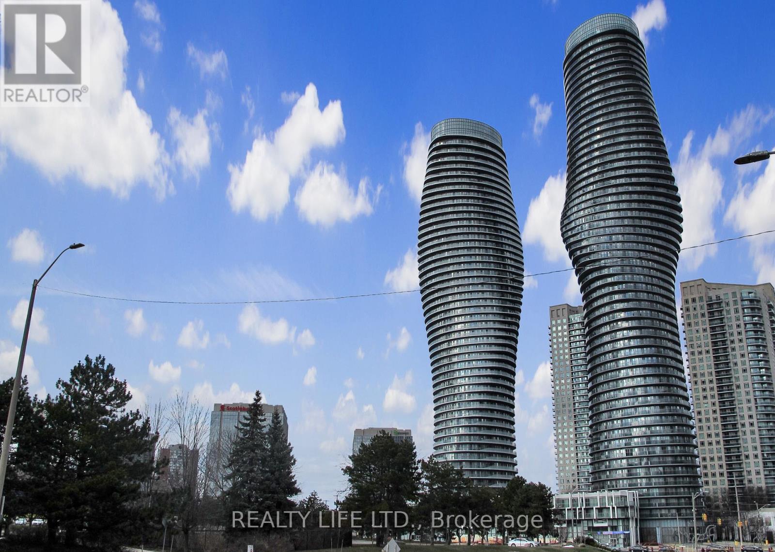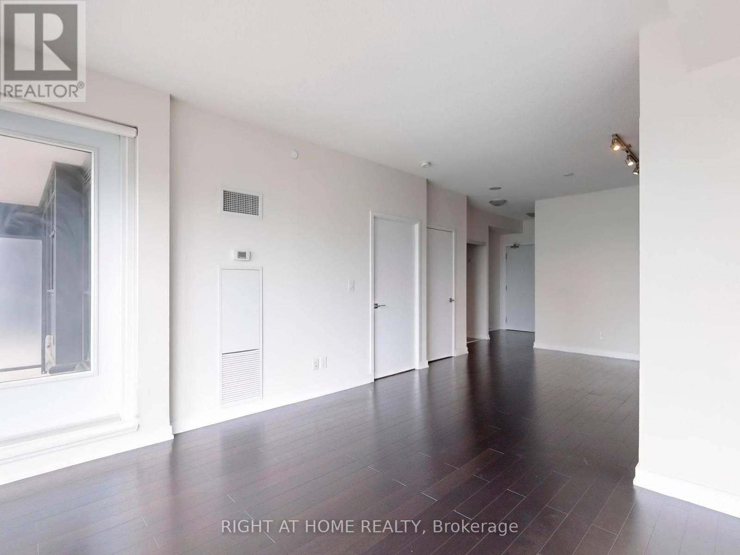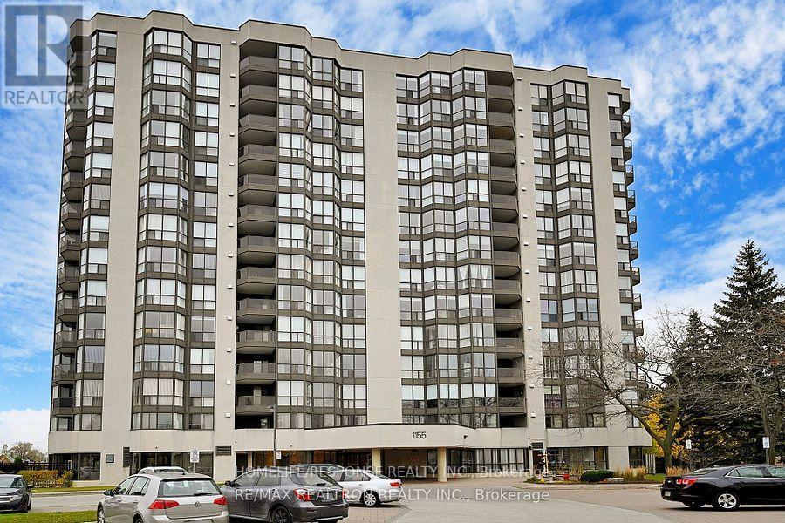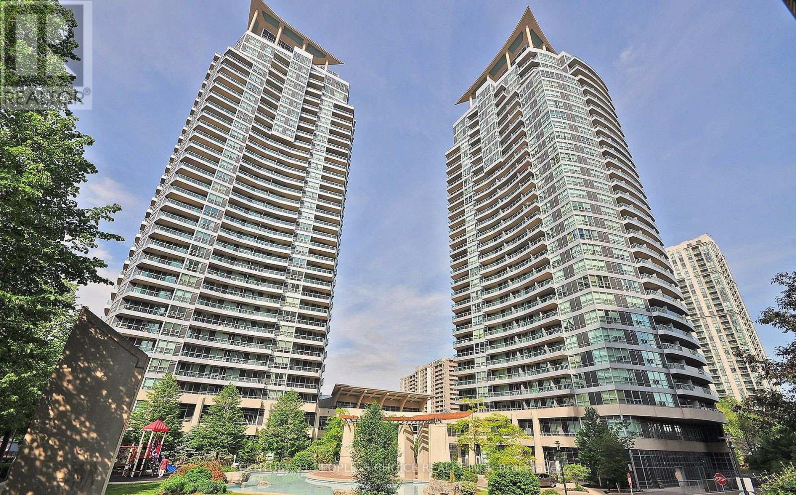Free account required
Unlock the full potential of your property search with a free account! Here's what you'll gain immediate access to:
- Exclusive Access to Every Listing
- Personalized Search Experience
- Favorite Properties at Your Fingertips
- Stay Ahead with Email Alerts
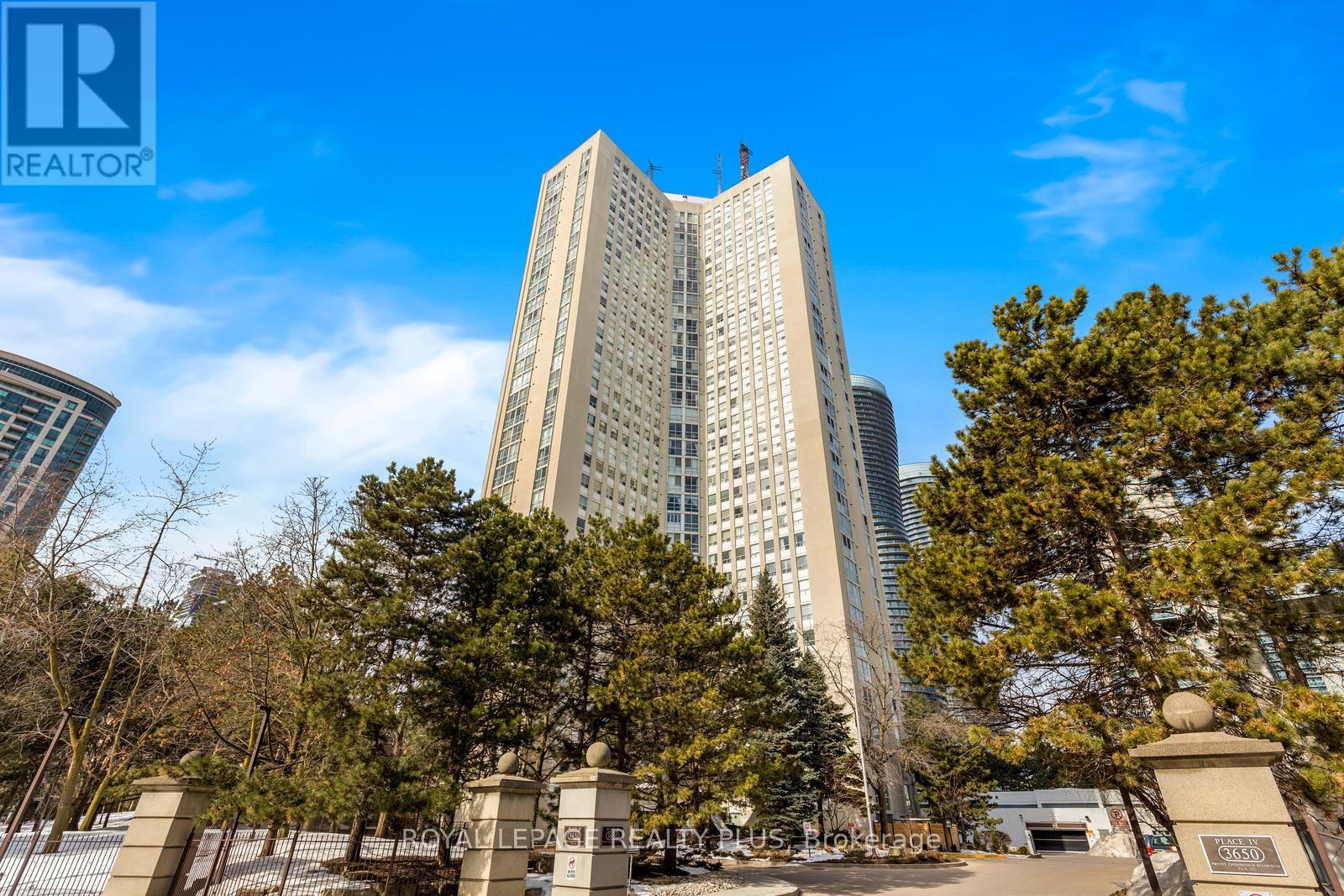

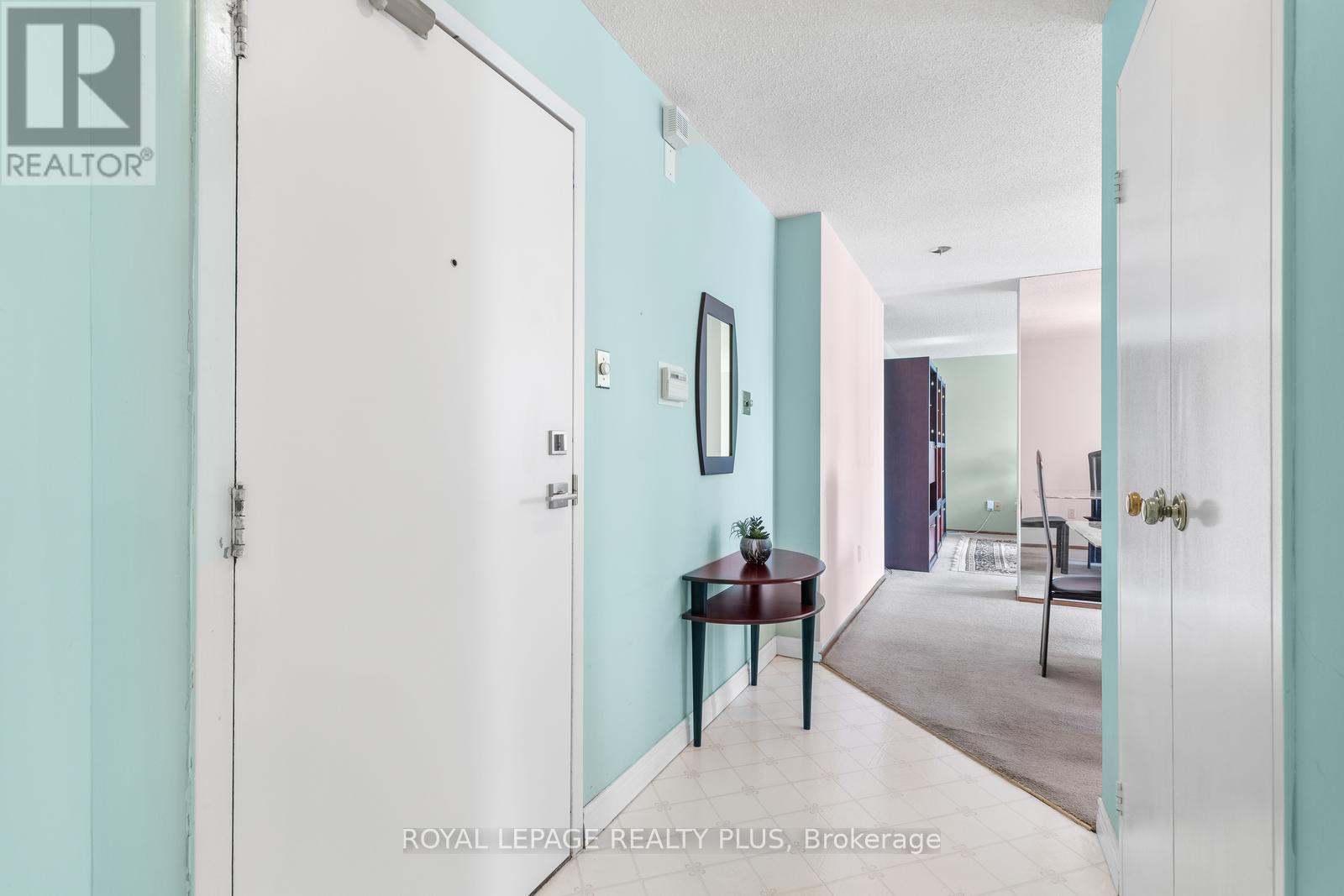

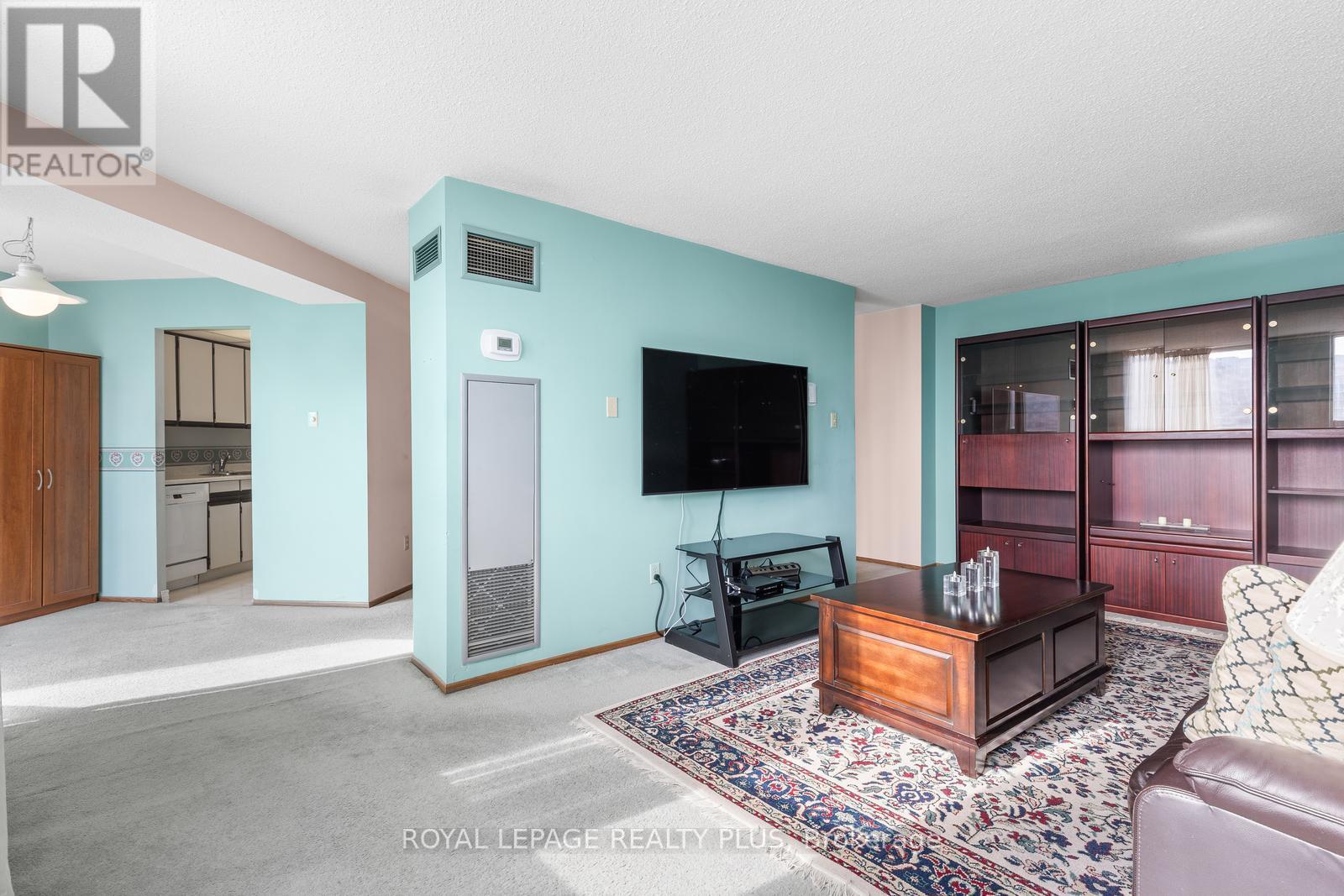
$489,900
1002 - 3650 KANEFF CRESCENT
Mississauga, Ontario, Ontario, L5A4A1
MLS® Number: W12000662
Property description
Come check out this 1300 square foot family size unit with an expansive southeast view of the city. Truly an excellent choice for a condo compared to smaller units in other locations. Enjoy the excellent floor plan with large separate living and dining rooms making it ideal for entertaining. Kitchen offers impressive cupboard and counter space. Breakfast area is large enough to accommodate a family. The primary bedroom features a 3 piece washroom and a walk-in closet. The family room (currently used as a 2nd bedroom) can function as an at-home office. There is an additional 4 piece washroom along with spacious ensuite storage and linen closet. Maintenance fee includes Bell Fibre Internet and Cable, Heat, Hydro, Central Airconditioning and Water. Building amenities include 24 hour Concierge, Guest Suite, Gym, Billiards Room, Library, Indoor Pool, Party/Meeting Room, Sauna, Tennis Court and Visitor Parking. This location offers easy access to shopping at Square 1, Sheridan College, Neighbourhood Schools, Parks, Celebration Square, Central Library, 403 and the future LRT on Hurontario. Recent updates to this well-maintained building include renovated corridors, airconditioning/heat fan coils in the units, exterior building cladding, seals and protective spray. Place IV is situated on beautifully landscaped grounds.
Building information
Type
*****
Age
*****
Amenities
*****
Appliances
*****
Cooling Type
*****
Exterior Finish
*****
Flooring Type
*****
Size Interior
*****
Land information
Amenities
*****
Rooms
Flat
Family room
*****
Primary Bedroom
*****
Eating area
*****
Kitchen
*****
Dining room
*****
Living room
*****
Courtesy of ROYAL LEPAGE REALTY PLUS
Book a Showing for this property
Please note that filling out this form you'll be registered and your phone number without the +1 part will be used as a password.
