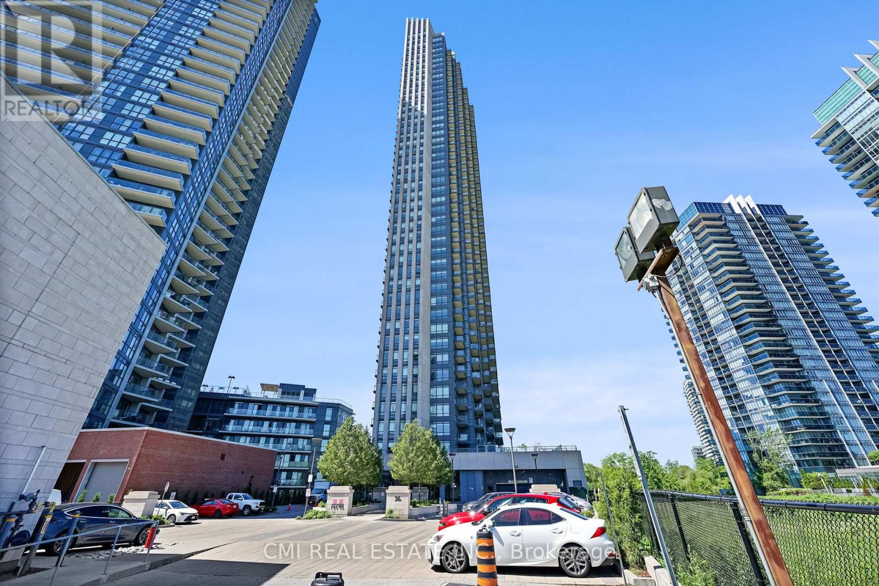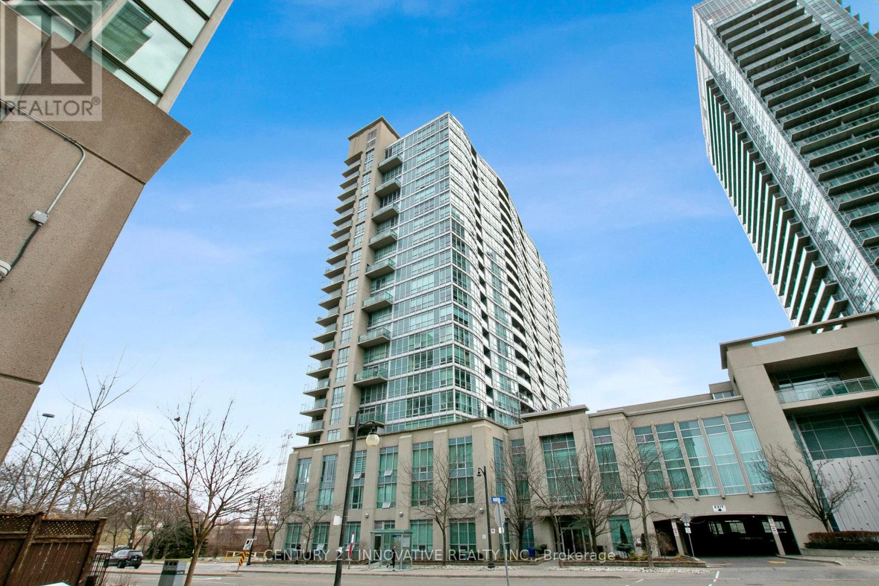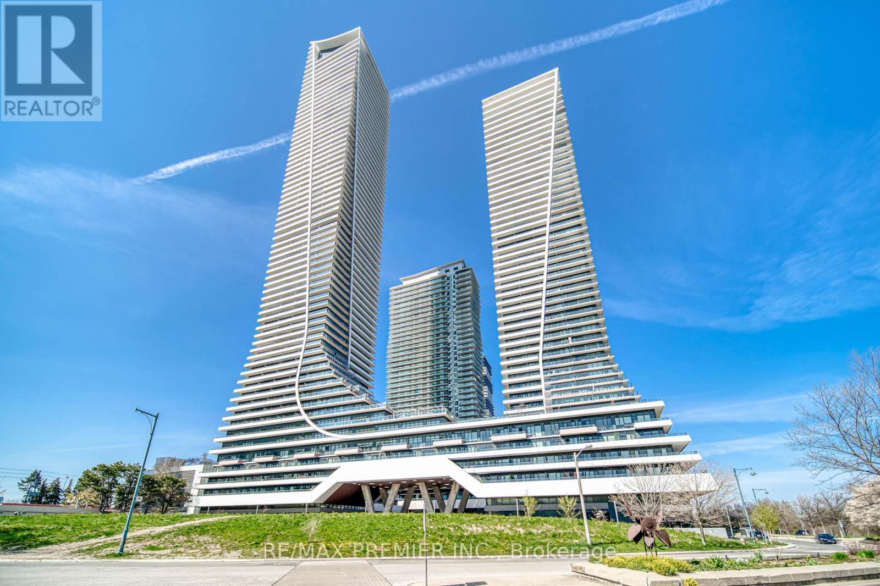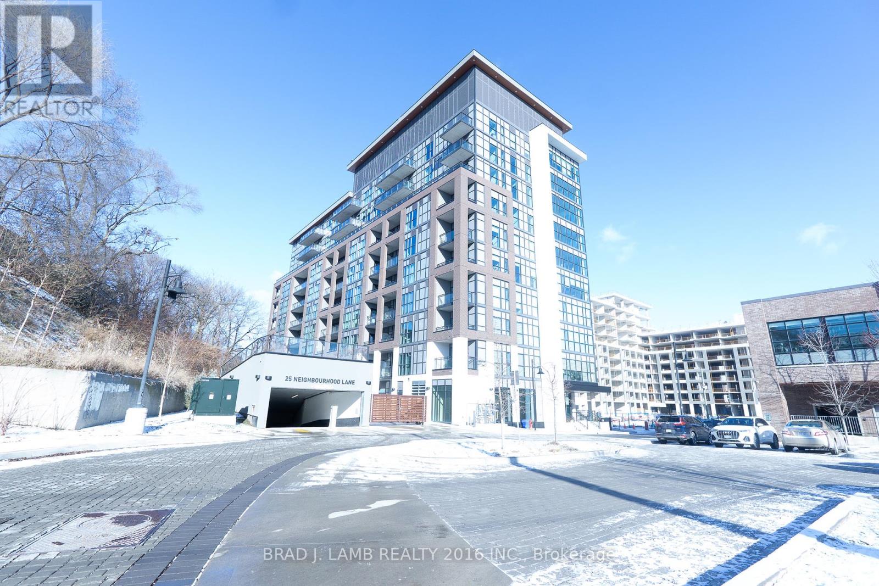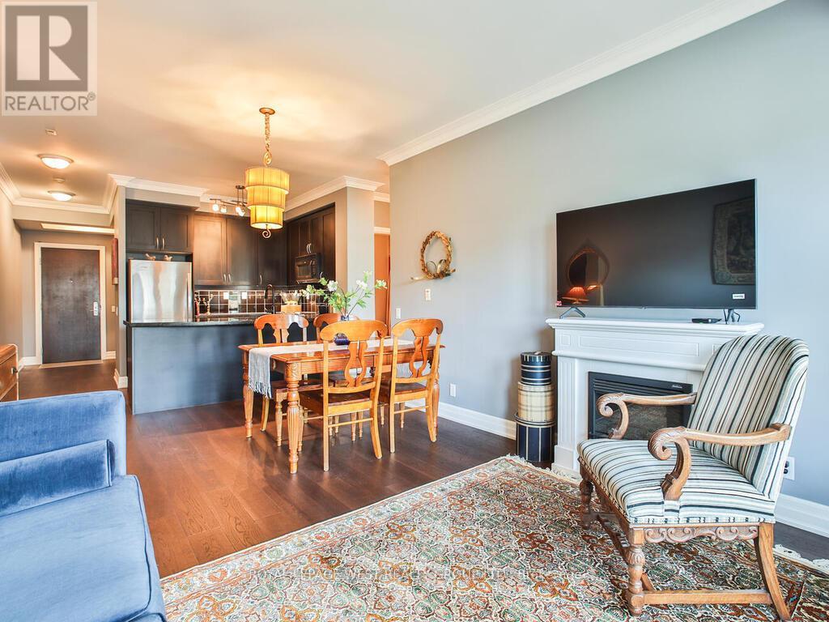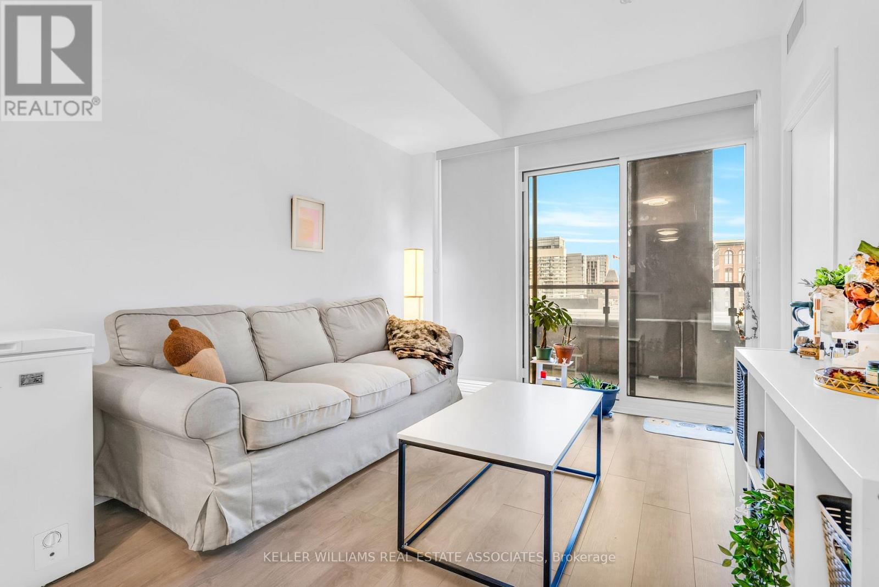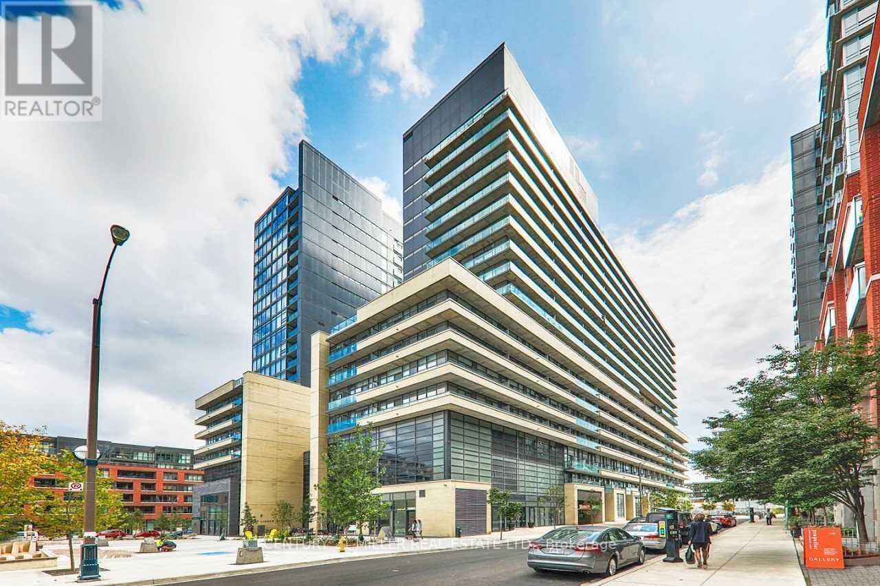Free account required
Unlock the full potential of your property search with a free account! Here's what you'll gain immediate access to:
- Exclusive Access to Every Listing
- Personalized Search Experience
- Favorite Properties at Your Fingertips
- Stay Ahead with Email Alerts
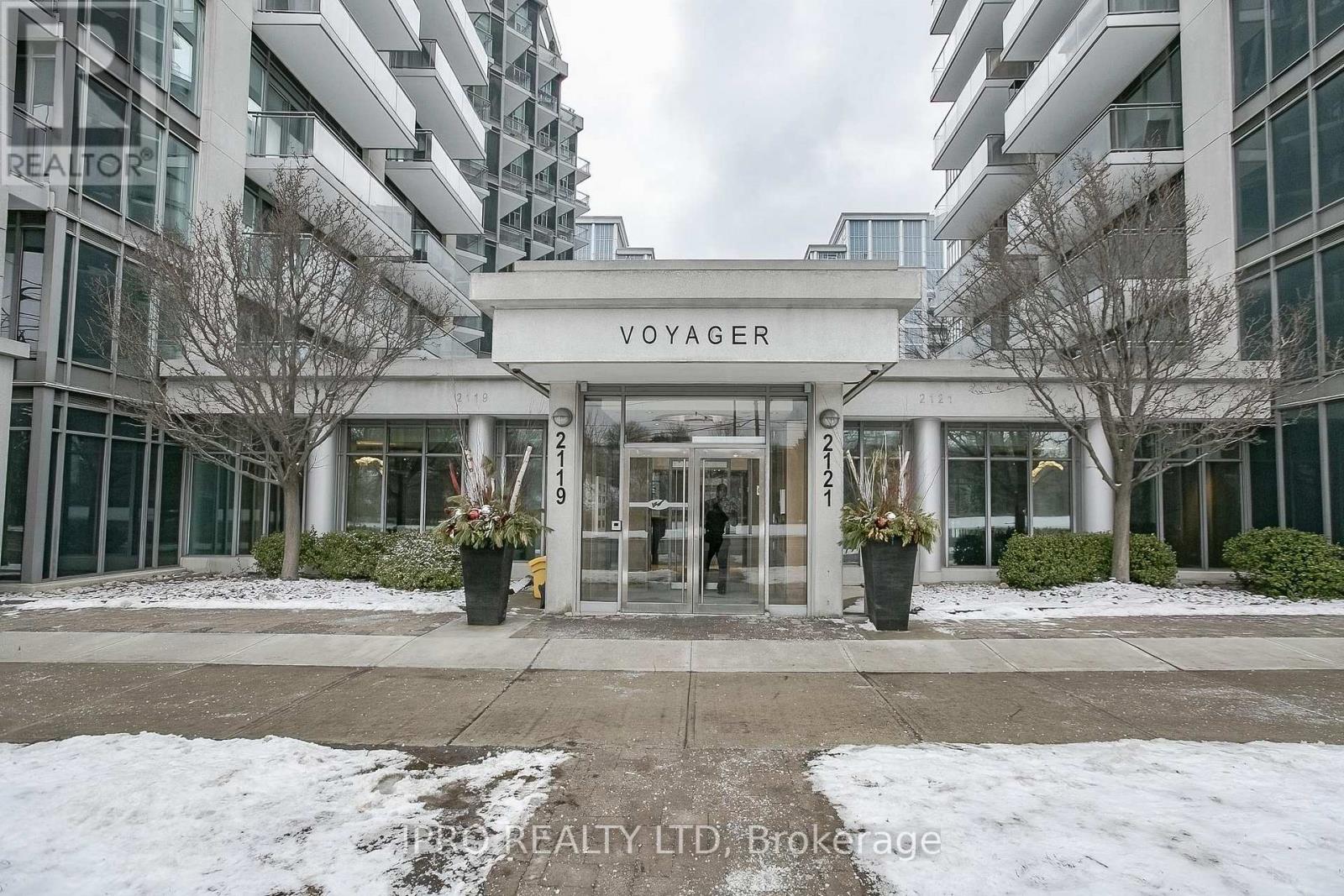

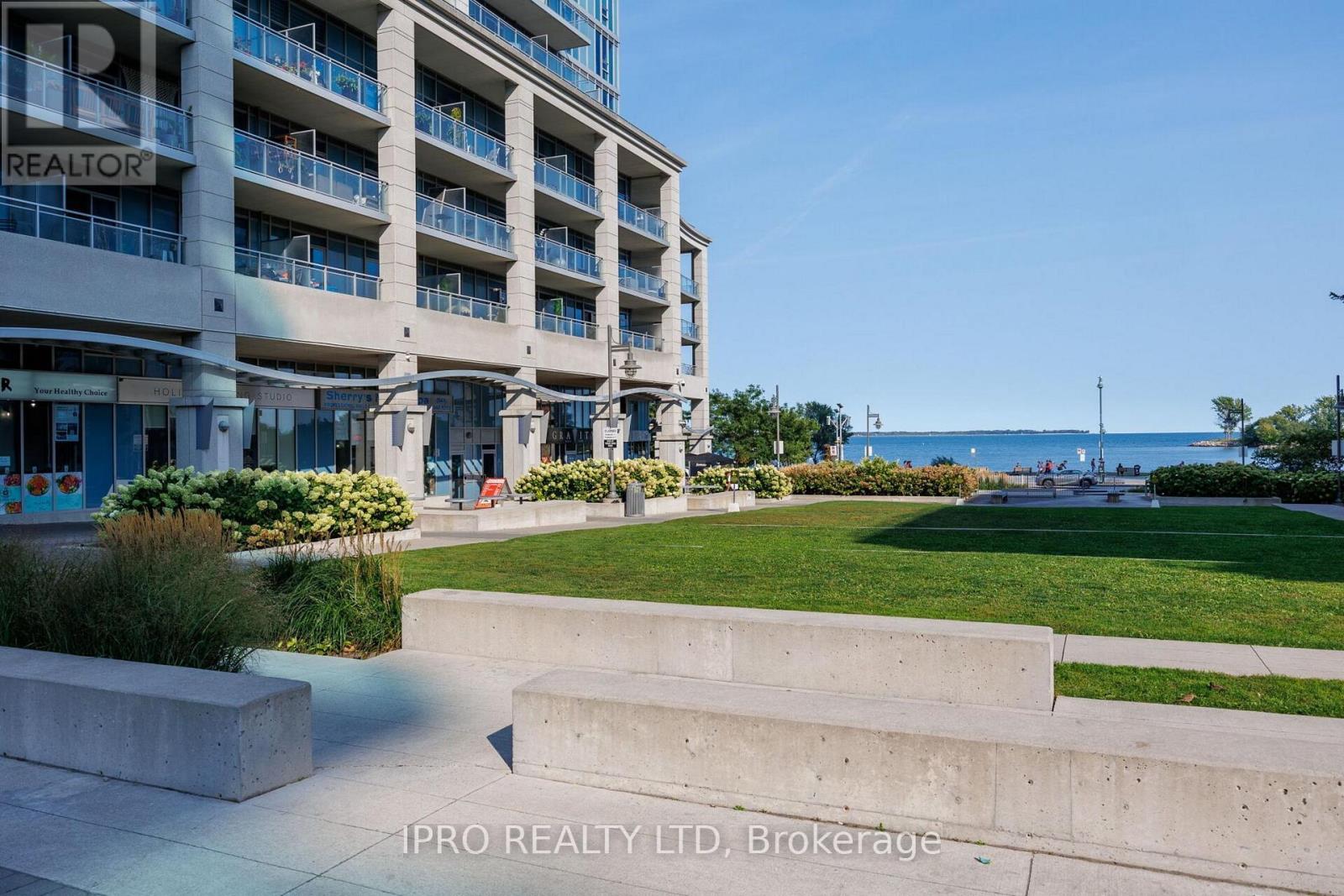

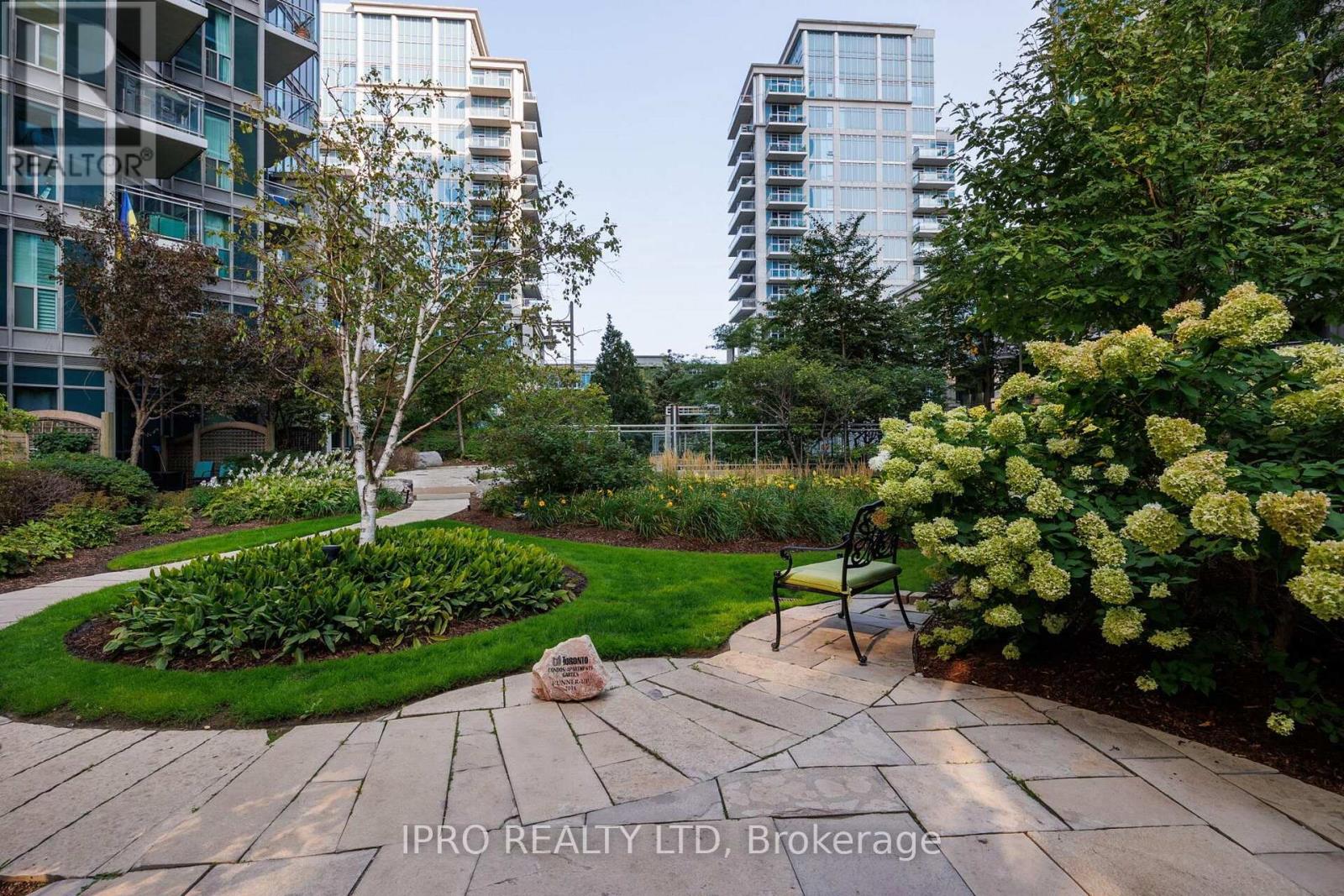
$699,000
217 - 2119 LAKE SHORE BOULEVARD W
Toronto, Ontario, Ontario, M8V4E8
MLS® Number: W11965613
Property description
WOW!!! Shows 10+++++ Located in one of Toronto's most sought-after neighborhoods, this bright and modern condo offers an ideal living space for young professionals, Small Families or those looking to downsize without compromising on location or style. The open-concept living area features large walk out balcony that flood the space with natural light, showcasing stunning city views. The spacious kitchen boasts sleek cabinetry, high-end stainless steel appliances, and ample counter space perfect for preparing meals or entertaining guests. The cozy bedroom provides a peaceful retreat, with 4 piece ensuite Bath while the versatile den can be used as a home office, guest room, or even additional storage. Enjoy an abundance of building amenities including a fitness center, Indoor Swimming Pool, Hot tub Jacuzzi, Guest Suites, Theatre, Golf Simulators, Library, 24/7 concierge, and more. With easy access to public transit, world-class shopping, Water front trails, Parks, fine dining and entertainment, this condo is the ultimate urban living experience. Don't miss out on the opportunity to live in this vibrant, highly desirable downtown location. Book your showing today! BONUS. MAINTAINANCE INCLUDES ALL OF THE UTILITIES.
Building information
Type
*****
Age
*****
Amenities
*****
Appliances
*****
Cooling Type
*****
Exterior Finish
*****
Fireplace Present
*****
Fire Protection
*****
Flooring Type
*****
Half Bath Total
*****
Heating Fuel
*****
Heating Type
*****
Size Interior
*****
Land information
Access Type
*****
Amenities
*****
Rooms
Main level
Den
*****
Primary Bedroom
*****
Kitchen
*****
Dining room
*****
Living room
*****
Courtesy of IPRO REALTY LTD
Book a Showing for this property
Please note that filling out this form you'll be registered and your phone number without the +1 part will be used as a password.
