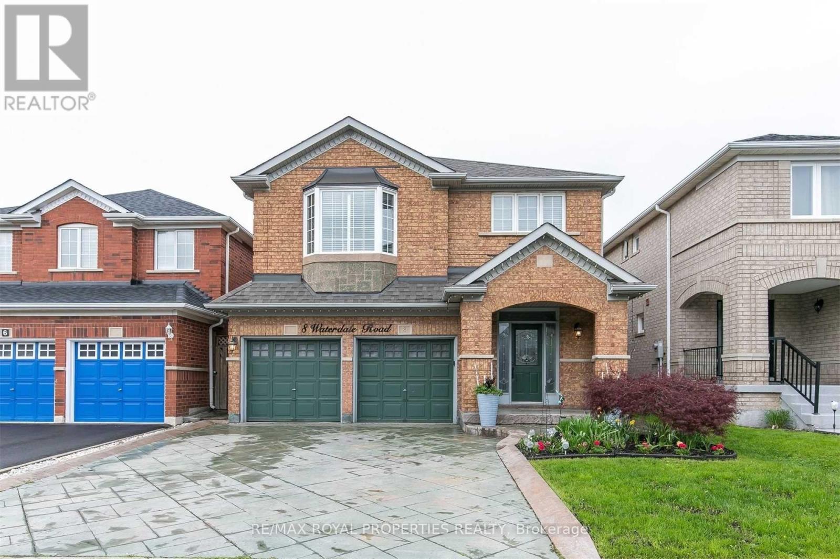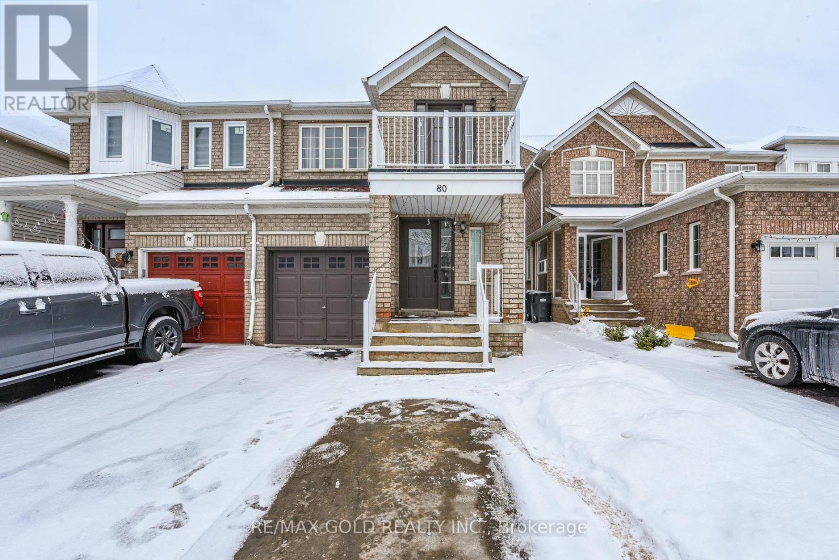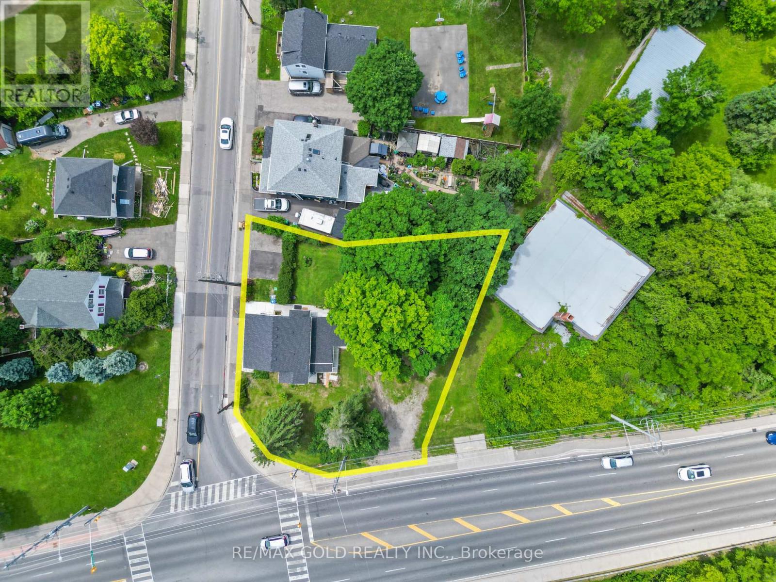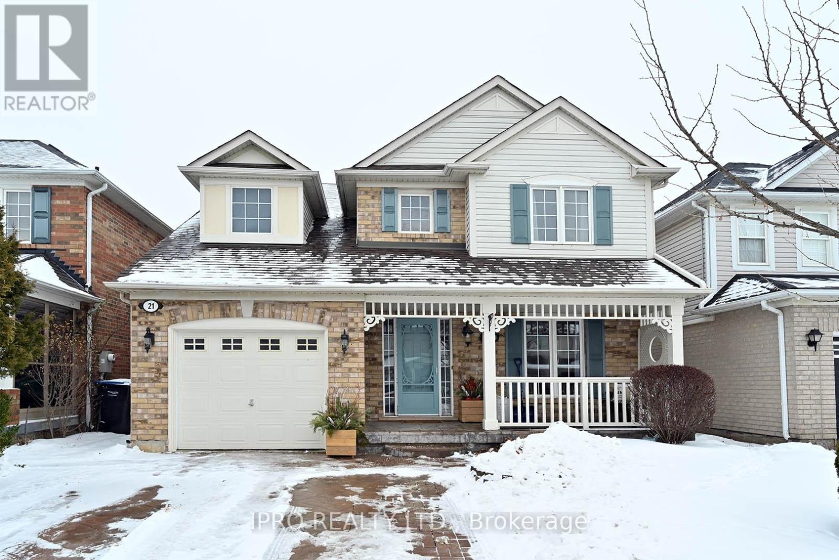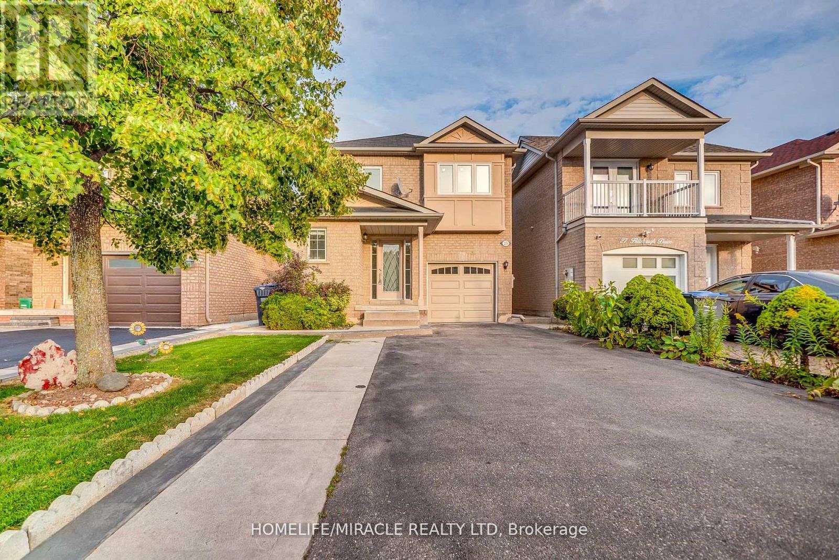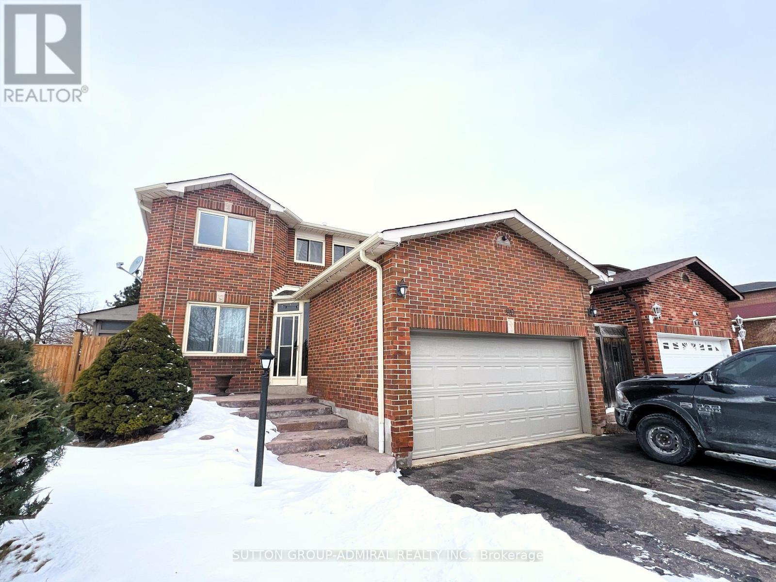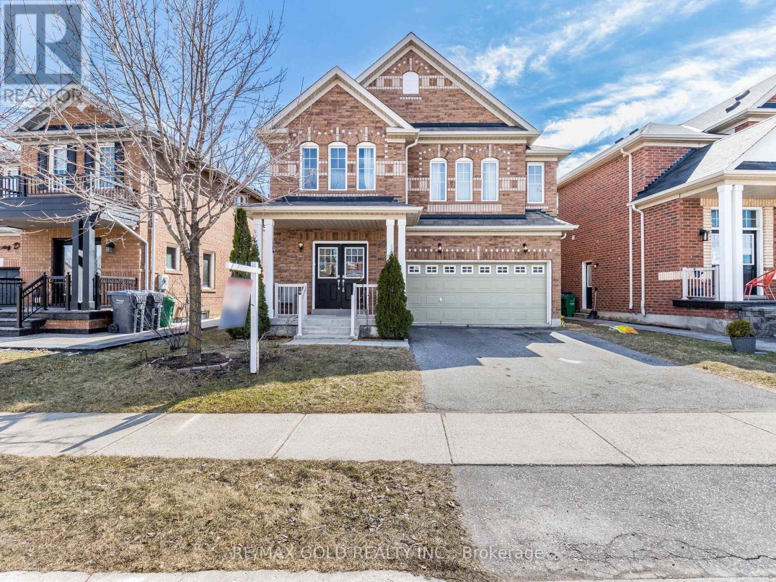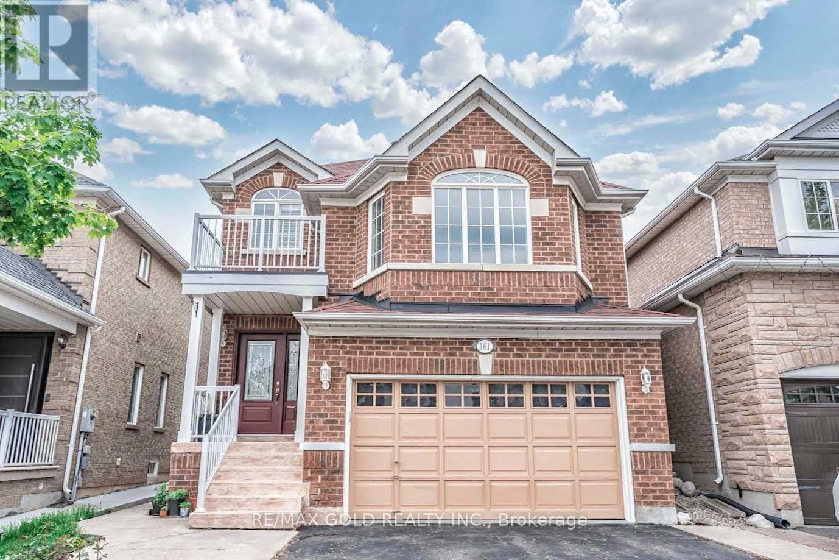Free account required
Unlock the full potential of your property search with a free account! Here's what you'll gain immediate access to:
- Exclusive Access to Every Listing
- Personalized Search Experience
- Favorite Properties at Your Fingertips
- Stay Ahead with Email Alerts


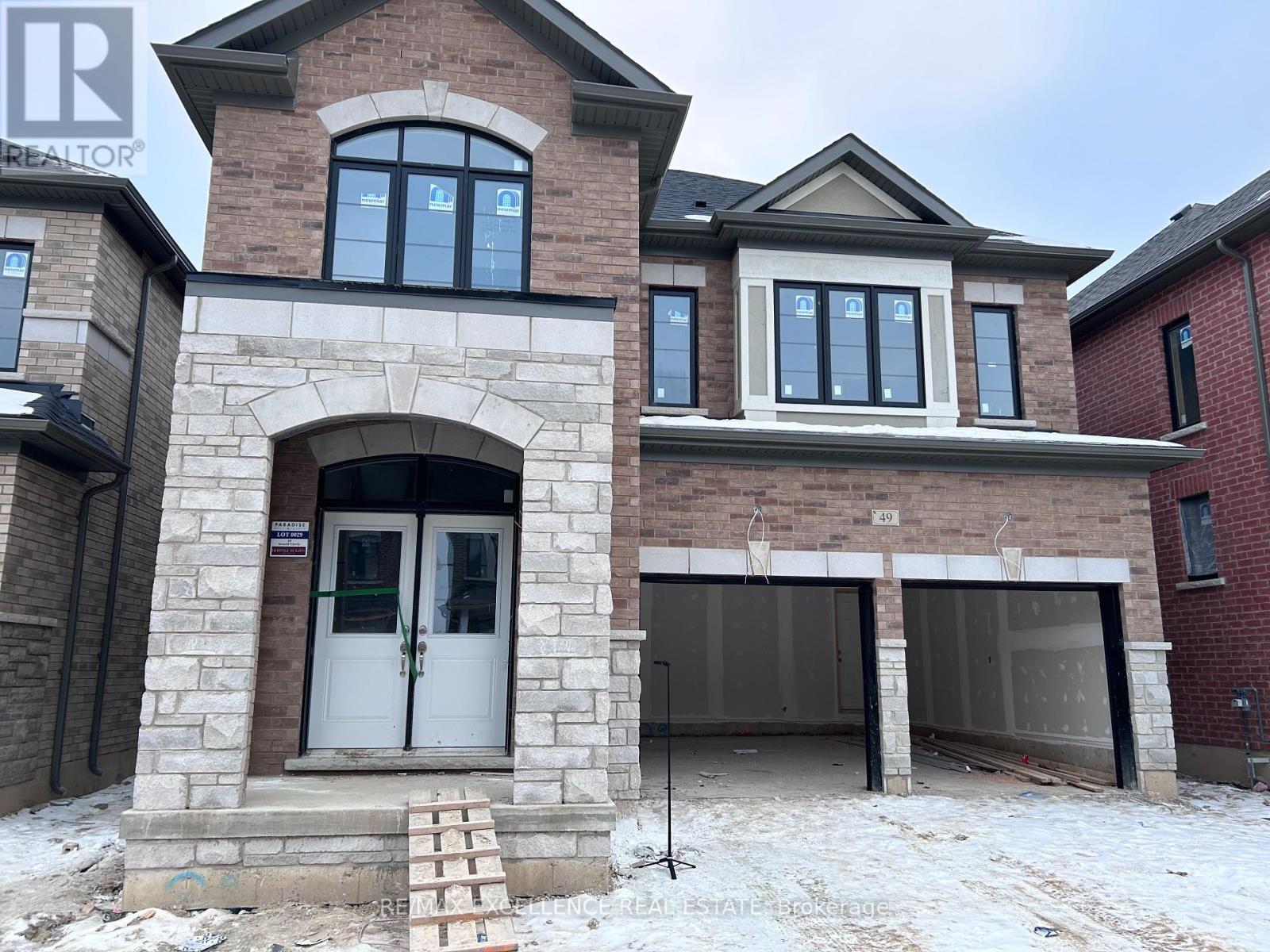
$1,199,000
49 ARNOLD CIRCLE
Brampton, Ontario, Ontario, L7A0B8
MLS® Number: W11963320
Property description
Welcome to this stunning executive 4-bedroom detached home By the Paradise Developments. a perfect blend of luxury and functionality. Featuring an upgraded elevation. !! Perfect for a growing family. This stunning 4-bedroom, 4-bathroom detached home boasts over 2800 sqft of elegant living space. This bright and spacious home boasts 9 ft ceilings on the main floor, creating an elegant ambiance. Coffered ceiling in Great Room. The primary bedroom offers a luxurious retreat with a 5-piece ensuite and walk-in closets, while the second bedroom includes a private 4-piece Ensuite. The third and fourth bedrooms share a convenient 4-piecesemi-ensuite. The home showcases upgraded hardwood flooring, a beautifully crafted staircase with iron pickets, and a separate side entrance for Basement . The modern kitchen is a chef's delight, Upgrades including five appliances, granite countertops throughout, upgraded floor tiles, shower pot lights, and enhanced kitchen cabinetry Standing Shower in Two Washrooms. Conveniently located, Walking distance to Transit, a Few minutes to Mount Pleasant GO &Schools and many more plazas and amenities. Expected Closing in April 2025 and this is an Assignment Sale!!! ( MOTIVATED SELLER ) . Floor plans attached in the attachments.
Building information
Type
*****
Amenities
*****
Basement Development
*****
Basement Type
*****
Construction Style Attachment
*****
Cooling Type
*****
Exterior Finish
*****
Fireplace Present
*****
Foundation Type
*****
Half Bath Total
*****
Heating Fuel
*****
Heating Type
*****
Stories Total
*****
Utility Water
*****
Land information
Sewer
*****
Size Depth
*****
Size Frontage
*****
Size Irregular
*****
Size Total
*****
Rooms
Ground level
Dining room
*****
Kitchen
*****
Great room
*****
Study
*****
Second level
Laundry room
*****
Bedroom 4
*****
Bedroom 3
*****
Bedroom 2
*****
Primary Bedroom
*****
Courtesy of RE/MAX EXCELLENCE REAL ESTATE
Book a Showing for this property
Please note that filling out this form you'll be registered and your phone number without the +1 part will be used as a password.
