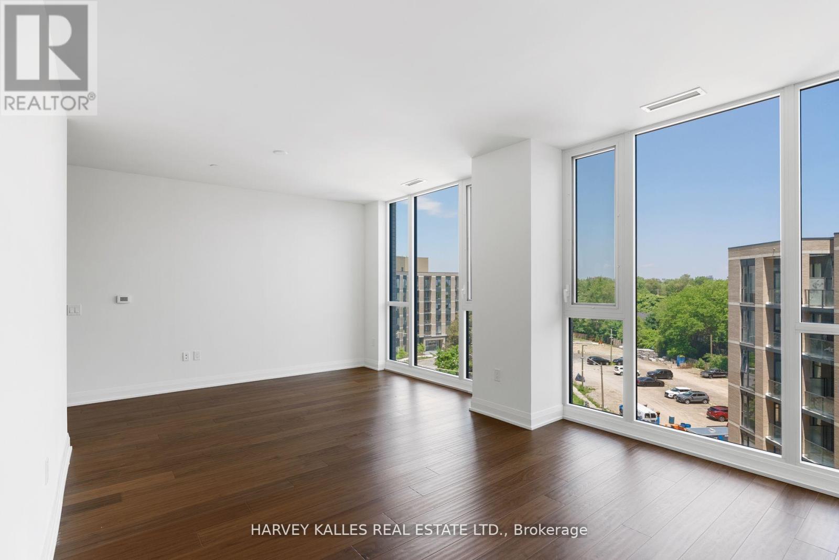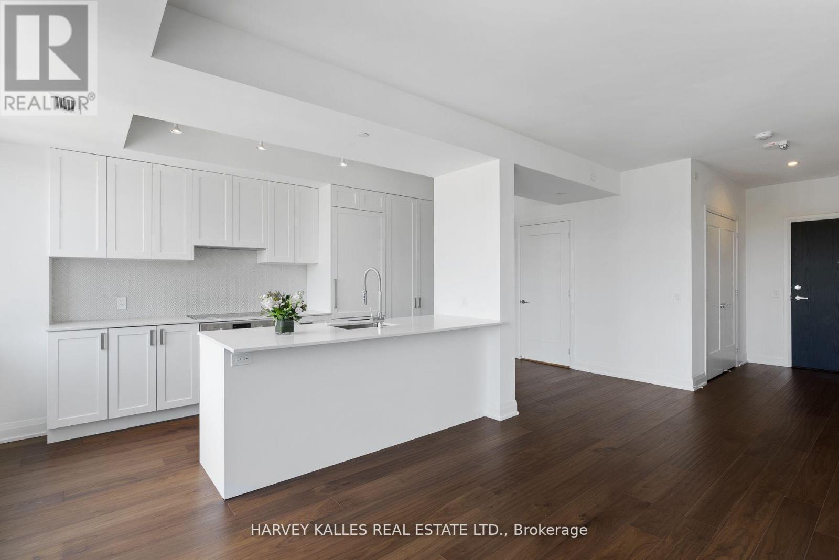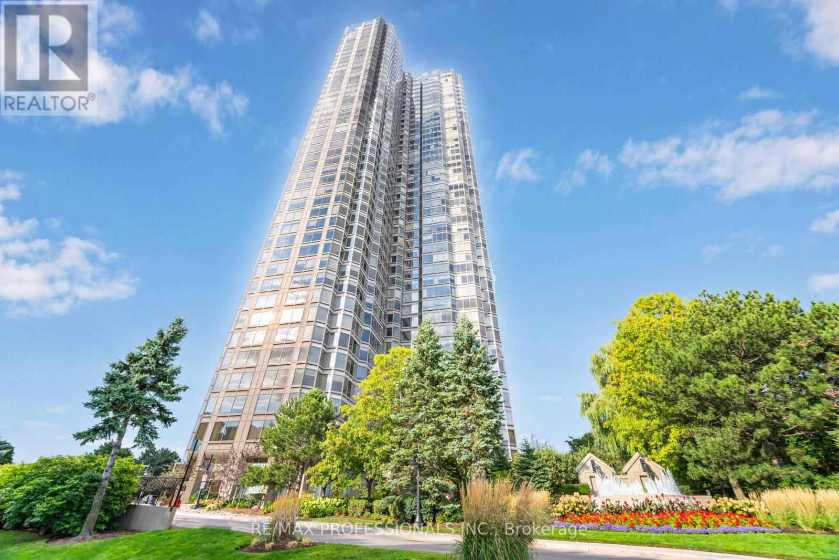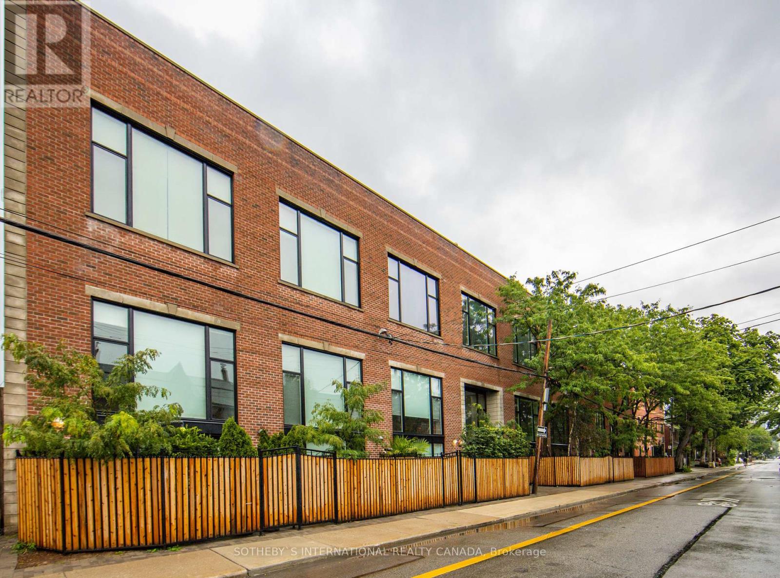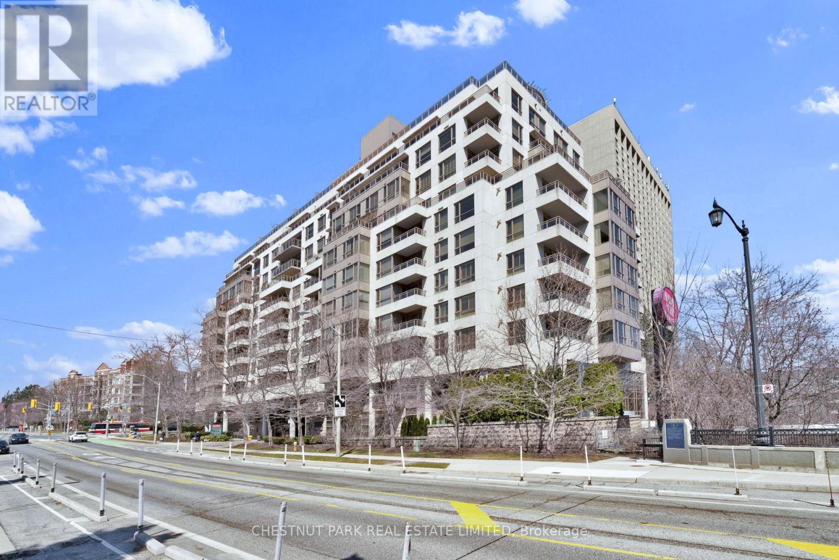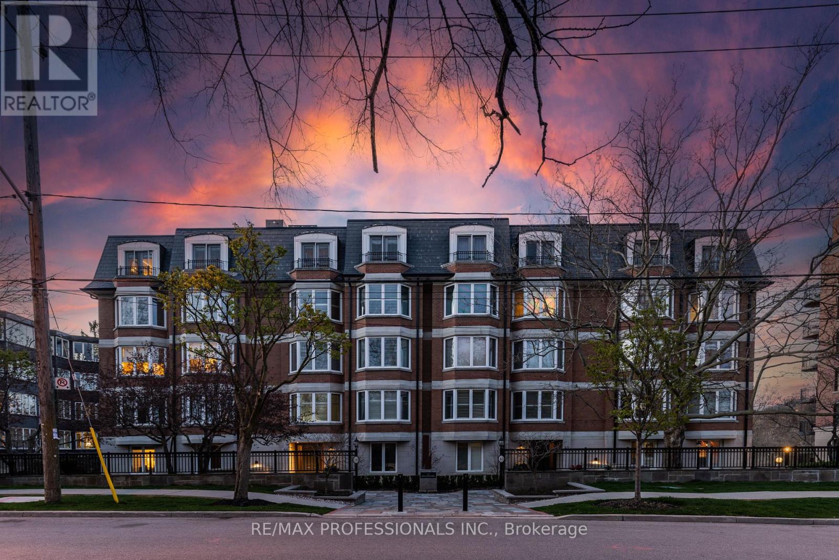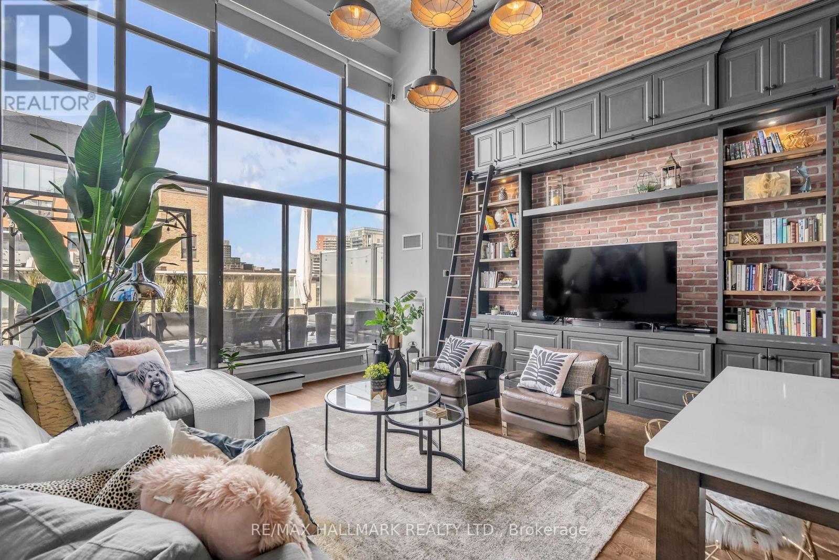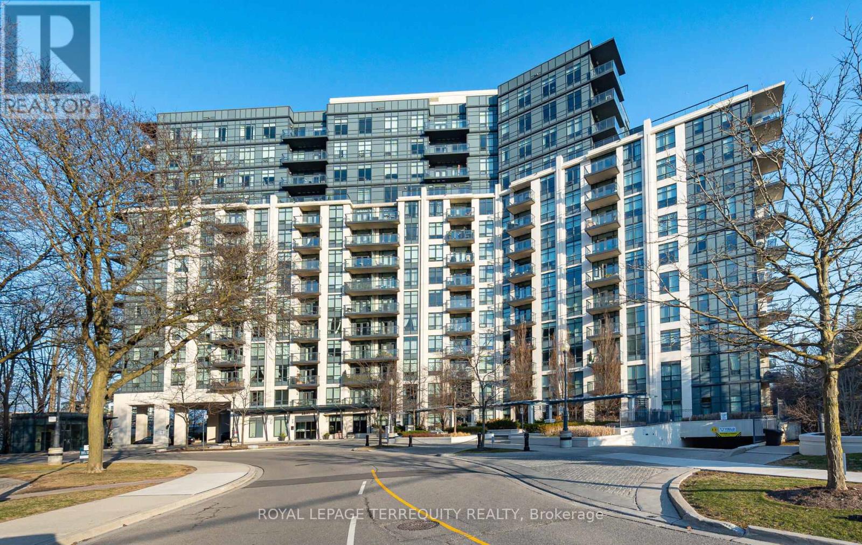Free account required
Unlock the full potential of your property search with a free account! Here's what you'll gain immediate access to:
- Exclusive Access to Every Listing
- Personalized Search Experience
- Favorite Properties at Your Fingertips
- Stay Ahead with Email Alerts
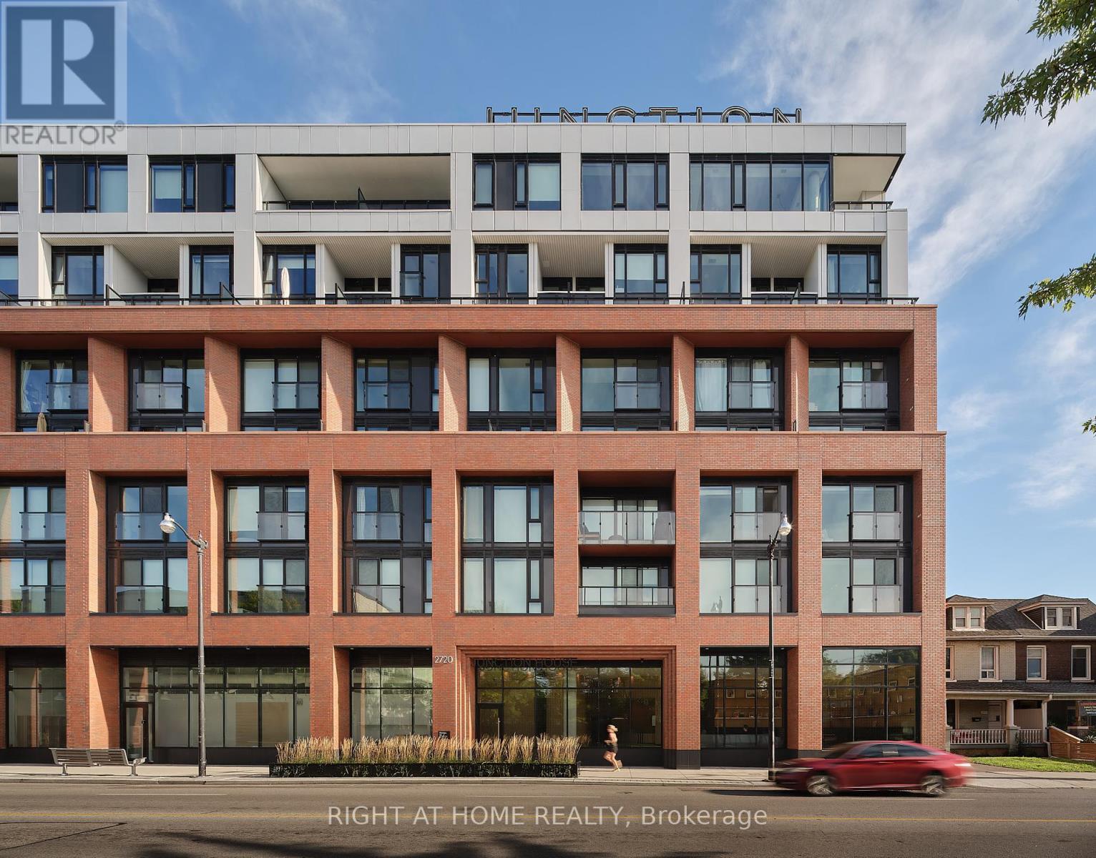
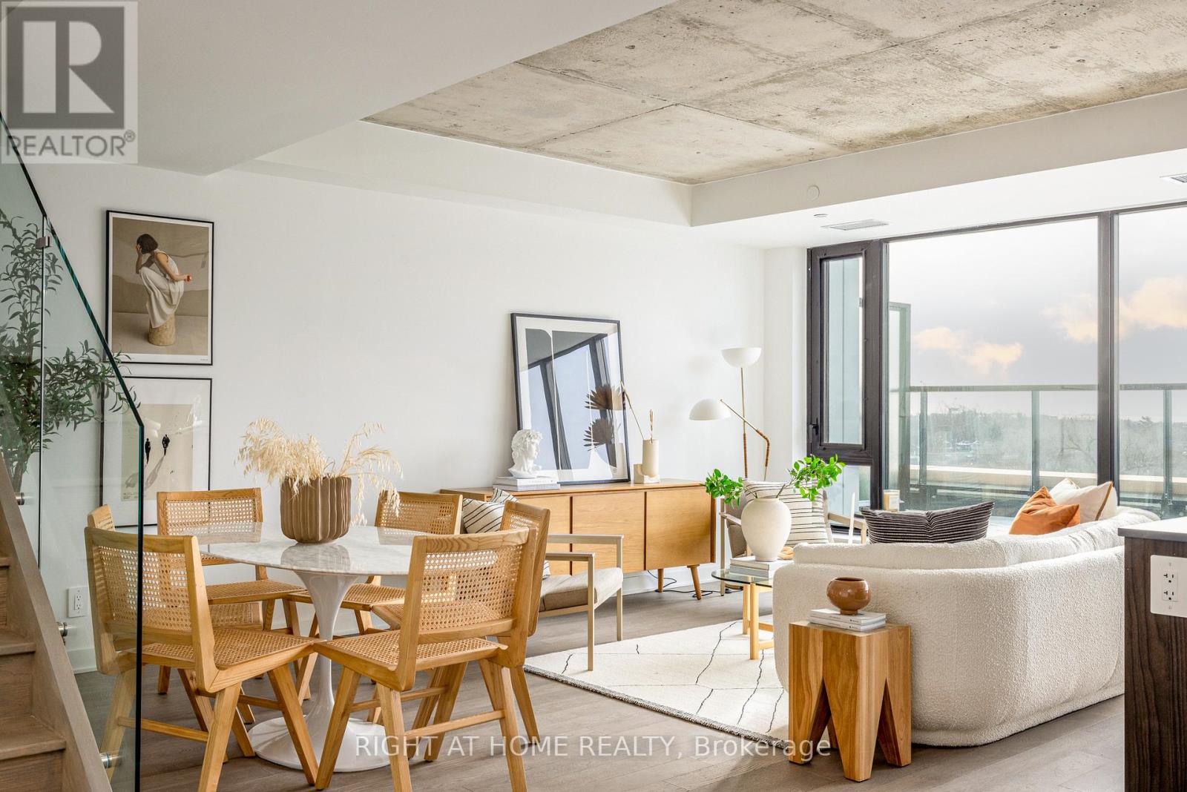

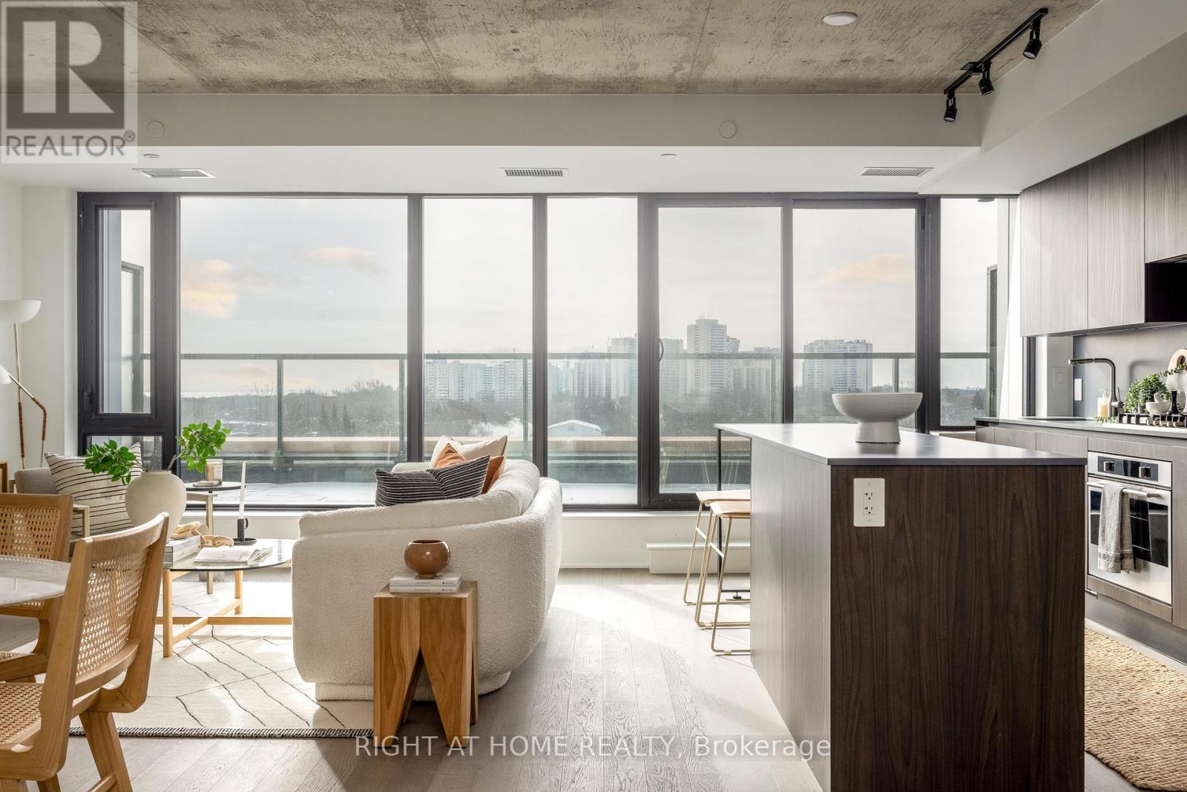
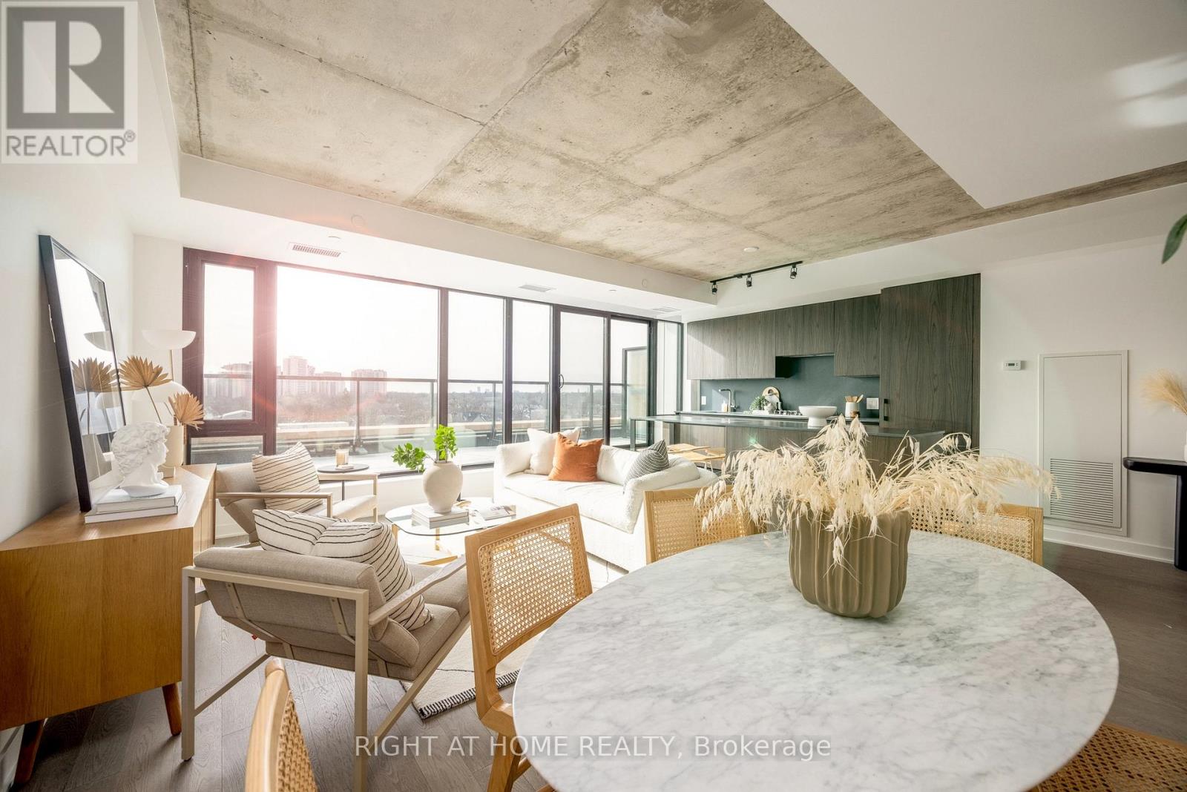
$1,698,800
607 - 2720 DUNDAS STREET W
Toronto, Ontario, Ontario, M6P1Y2
MLS® Number: W11946695
Property description
Great space awaits - the largest 2 storey home at Junction House! It's a townhome in the sky, with a generous floorplan of 1,366 square feet and a private 150 square foot terrace with sweeping views to the lake and city. BBQ connection and water to the terrace. Plenty of room to live and entertain in style both inside and out. The main level features a Scavolini kitchen with oversized island and premium appliances paired with a large living room and dining room - a wide and open home filled with natural light. Upstairs, 2 bright and spacious bedrooms including a primary suite with tremendous closets and a lavish ensuite bathroom featuring dual vanities and walk-in shower. A main floor powder room and abundant storage make this unique home perfect for anyone craving great space in an exceptional building. Secure parking and storage locker included. **EXTRAS** A unique urban home. Brand new and never lived in - and amongst the largest suites in the building. Enjoy the convenience and security of concierge, rooftop terrace, top-tier gym and social lounge on the main level.
Building information
Type
*****
Age
*****
Amenities
*****
Cooling Type
*****
Exterior Finish
*****
Flooring Type
*****
Half Bath Total
*****
Heating Fuel
*****
Heating Type
*****
Size Interior
*****
Stories Total
*****
Land information
Rooms
Upper Level
Bedroom 2
*****
Primary Bedroom
*****
Main level
Kitchen
*****
Dining room
*****
Living room
*****
Courtesy of RIGHT AT HOME REALTY
Book a Showing for this property
Please note that filling out this form you'll be registered and your phone number without the +1 part will be used as a password.
