Free account required
Unlock the full potential of your property search with a free account! Here's what you'll gain immediate access to:
- Exclusive Access to Every Listing
- Personalized Search Experience
- Favorite Properties at Your Fingertips
- Stay Ahead with Email Alerts
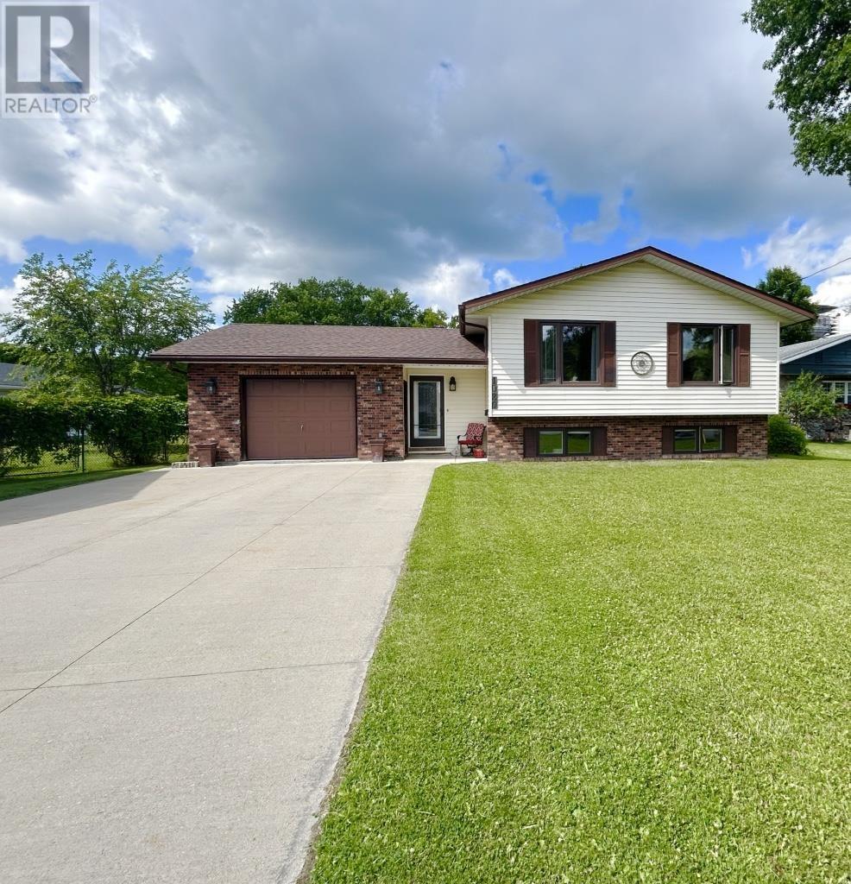
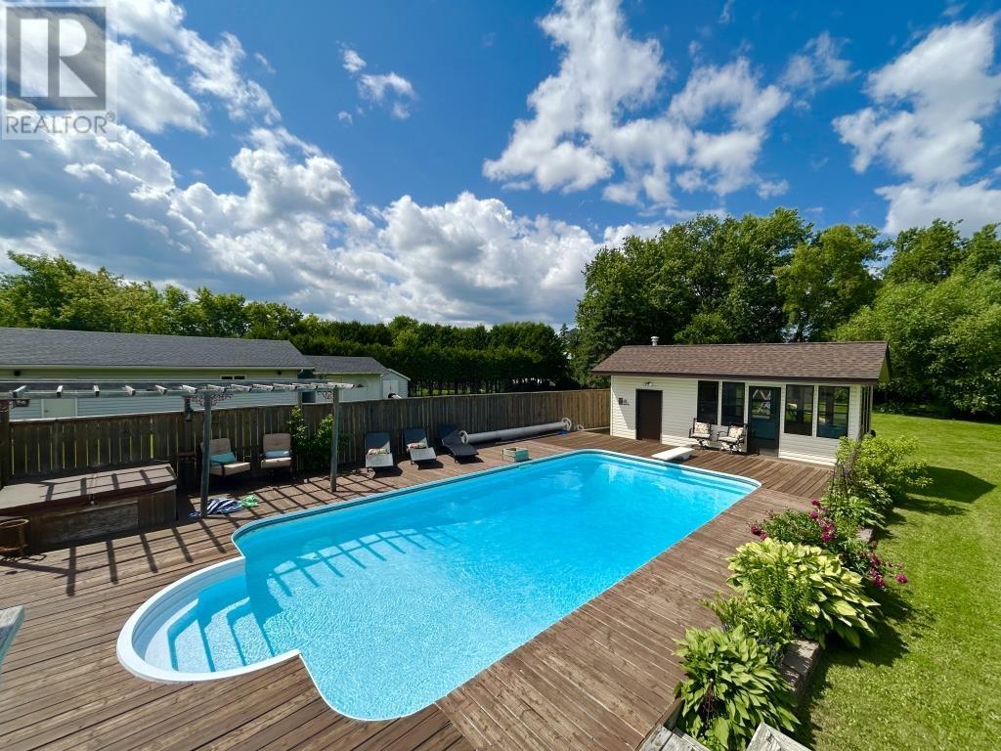
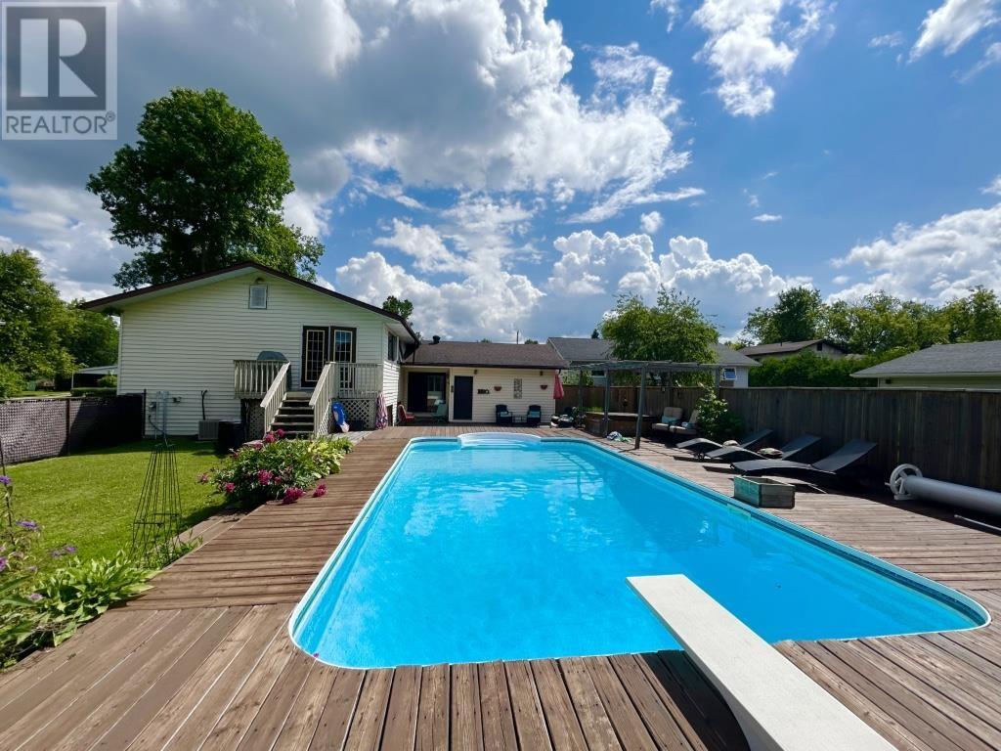
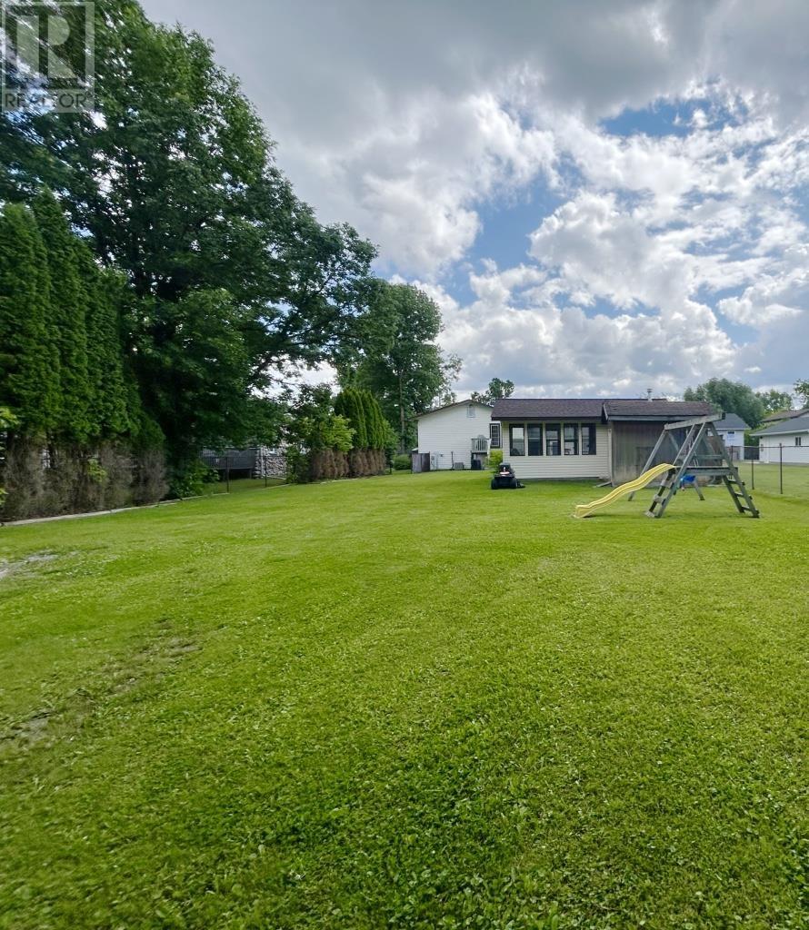
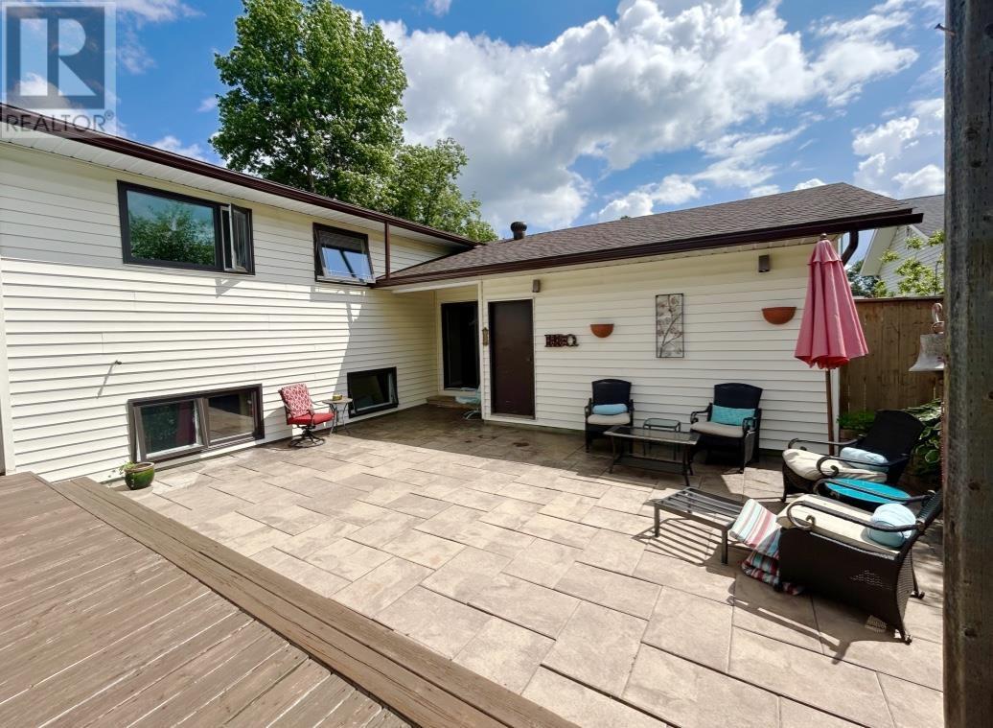
$585,000
1020 River Road West
Fort Frances, Ontario, Ontario, P9A2V2
MLS® Number: TB251956
Property description
This West End Bi-Level will be a family favourite! Excellent Layout, Immaculate, Updated and move-in ready. Features: Large Foyer with closet space and access through patio doors to rear, patio, pool, and fabulous backyard. Open concept kitchen, dining room and living room. The kitchen has been beautifully updated (2010) and boasts plenty of counter/cabinet space along with an Island, backsplash and granite countertops. The updated main floor bathroom (2018) has a double vanity and beautiful tile work. 3 spacious bedrooms round out the main floor. The Fully Finished basement provides a bright and spacious rec-room with gas fireplace, 2 further bedrooms, laundry/utility room, and a 3 pce bath. Approximately 2400 sq feet of finished living space. The backyard is beautifully maintained and is geared for family fun & entertainment. The options are endless with the large patio, low maintenance salt water pool, hot tub, gazebo and pool shed all on a 79ft by 280ft lot. Attached Garage, double concrete driveway and additional shed. Sought after west end location close to area schools. F/A natural gas, central air, air exchanger. Appliances Included. A must see!!!
Building information
Appliances
*****
Architectural Style
*****
Basement Development
*****
Basement Type
*****
Constructed Date
*****
Construction Style Attachment
*****
Cooling Type
*****
Exterior Finish
*****
Fireplace Present
*****
FireplaceTotal
*****
Foundation Type
*****
Half Bath Total
*****
Heating Fuel
*****
Heating Type
*****
Size Interior
*****
Utility Water
*****
Land information
Access Type
*****
Fence Type
*****
Sewer
*****
Size Depth
*****
Size Frontage
*****
Size Total
*****
Rooms
Main level
Foyer
*****
Bathroom
*****
Bedroom
*****
Bedroom
*****
Dining room
*****
Kitchen
*****
Primary Bedroom
*****
Living room
*****
Basement
Laundry room
*****
Bathroom
*****
Bedroom
*****
Bedroom
*****
Recreation room
*****
Courtesy of CENTURY 21 NORTHERN CHOICE REALTY LTD.
Book a Showing for this property
Please note that filling out this form you'll be registered and your phone number without the +1 part will be used as a password.
