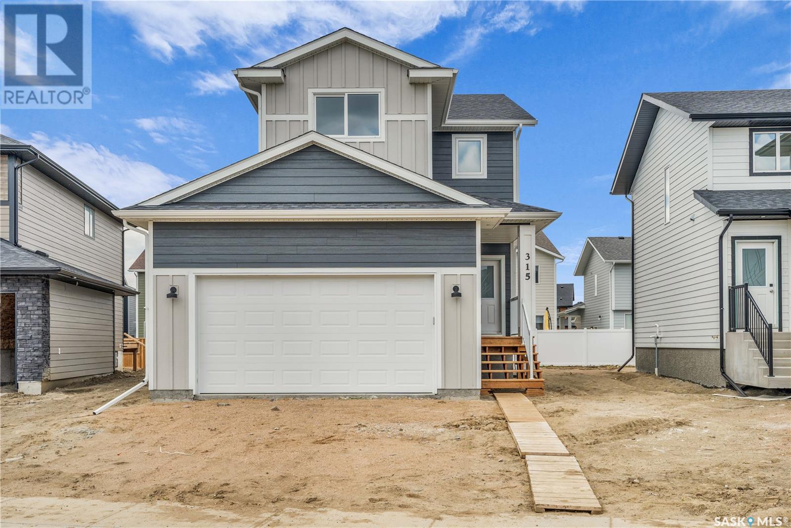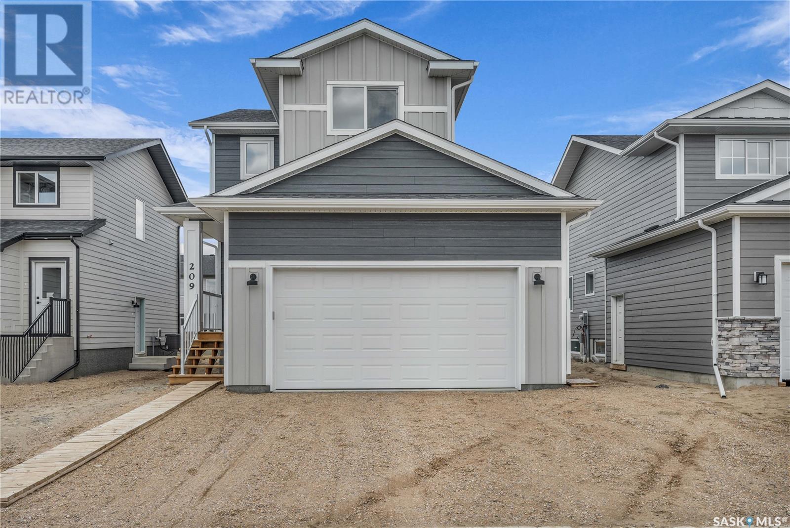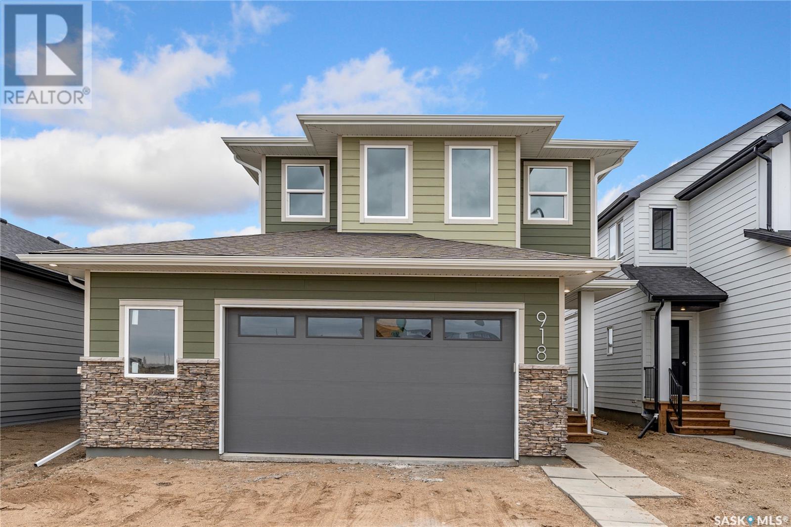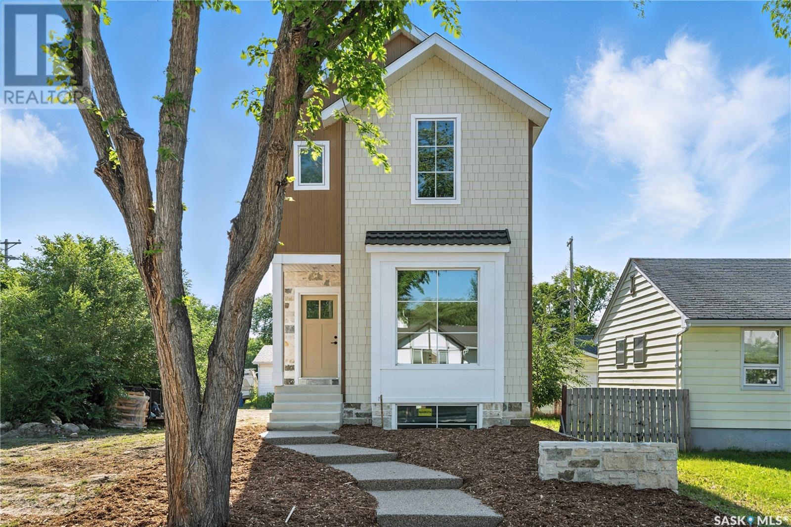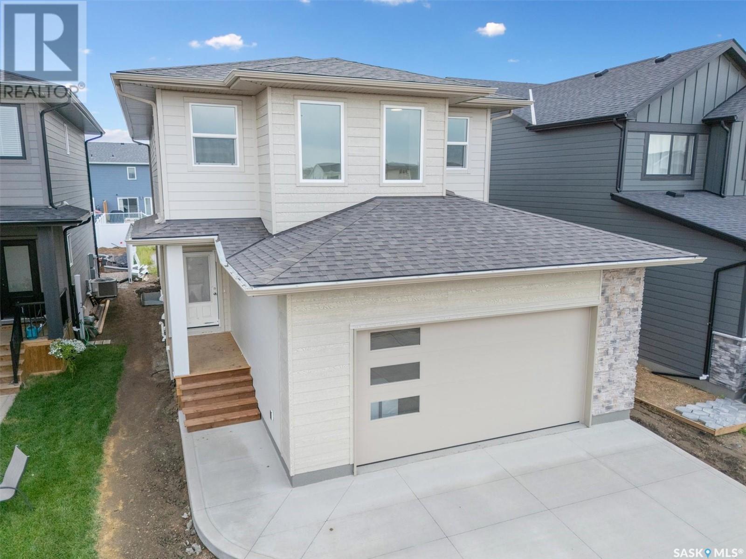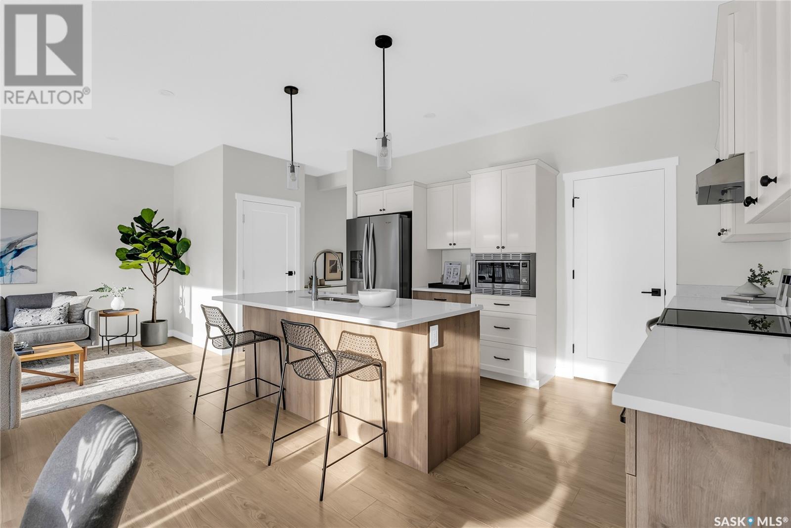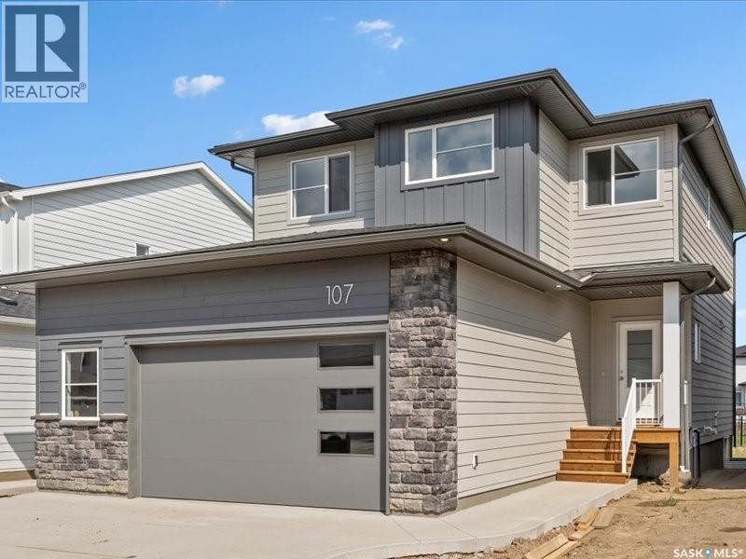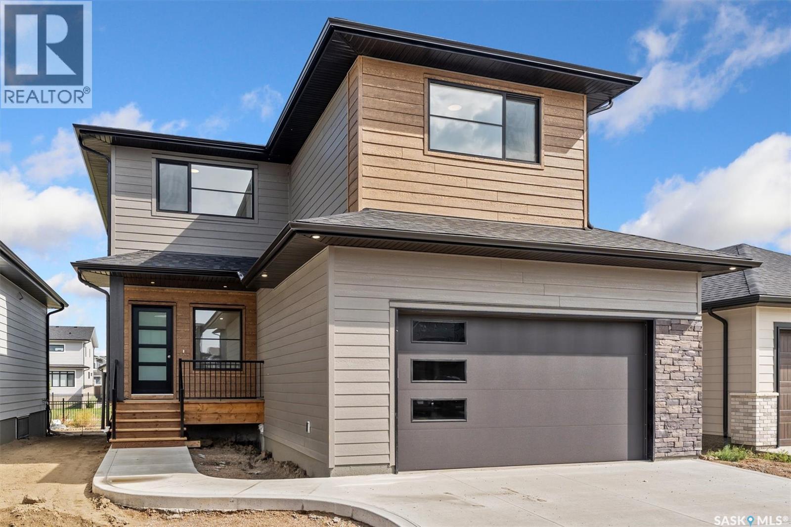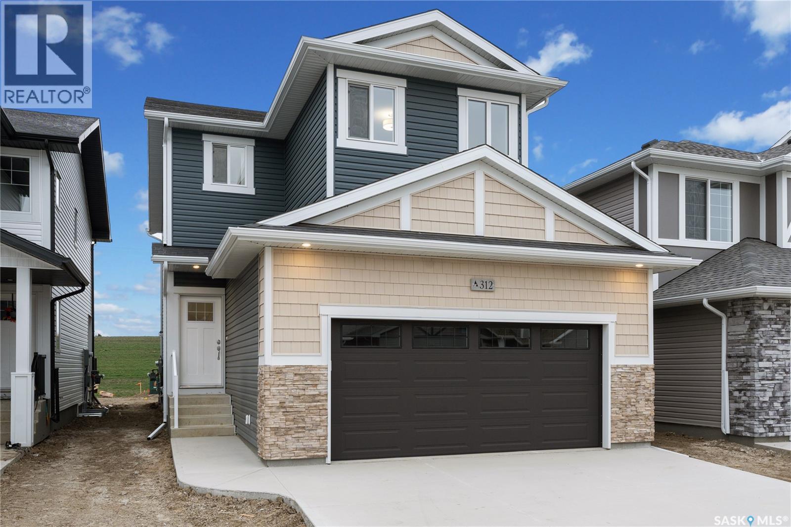Free account required
Unlock the full potential of your property search with a free account! Here's what you'll gain immediate access to:
- Exclusive Access to Every Listing
- Personalized Search Experience
- Favorite Properties at Your Fingertips
- Stay Ahead with Email Alerts
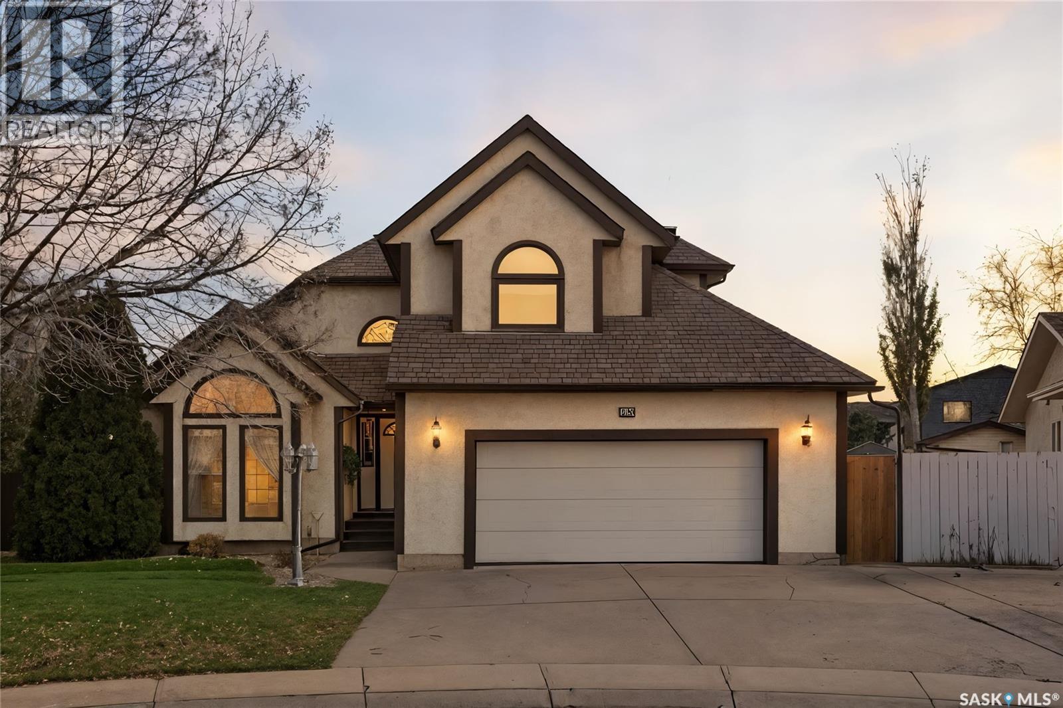
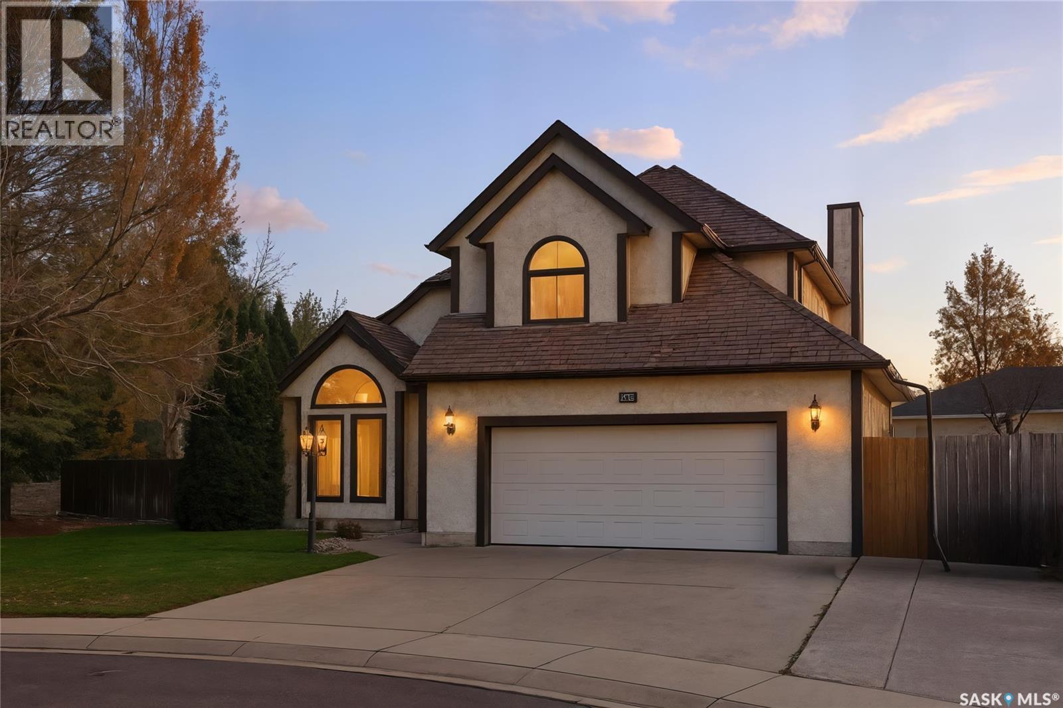
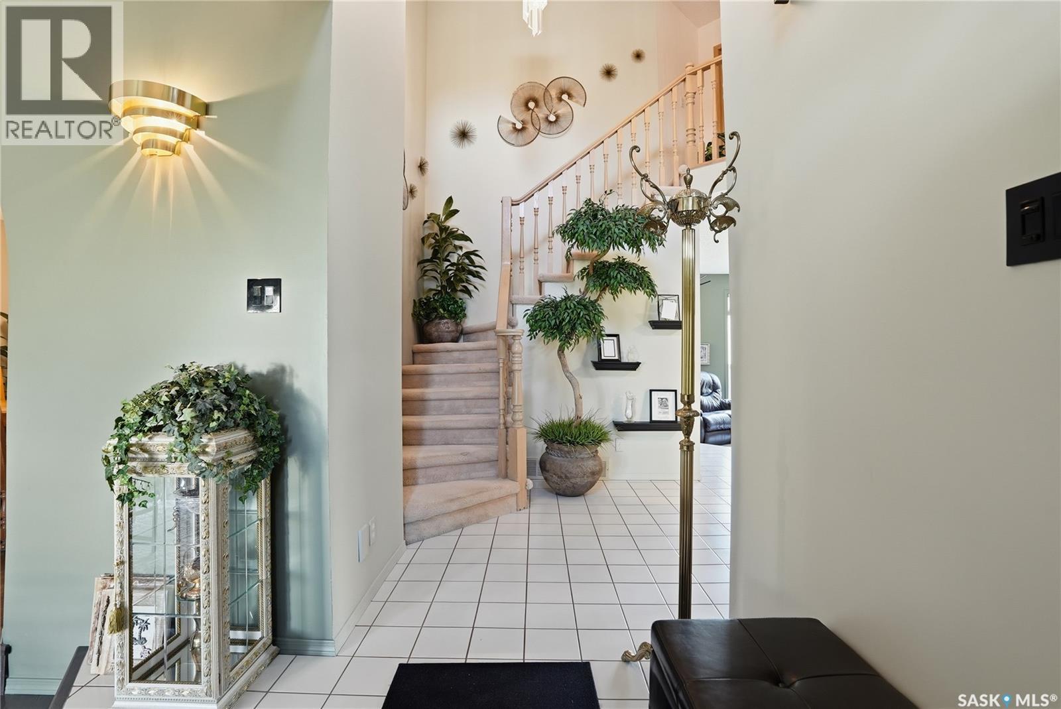
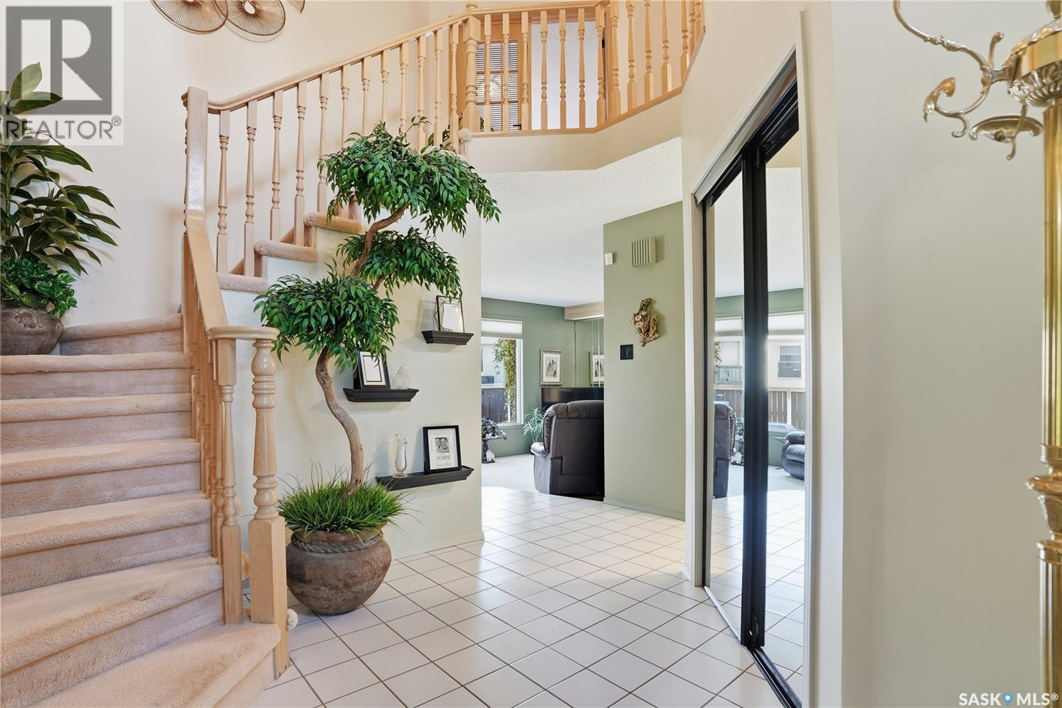
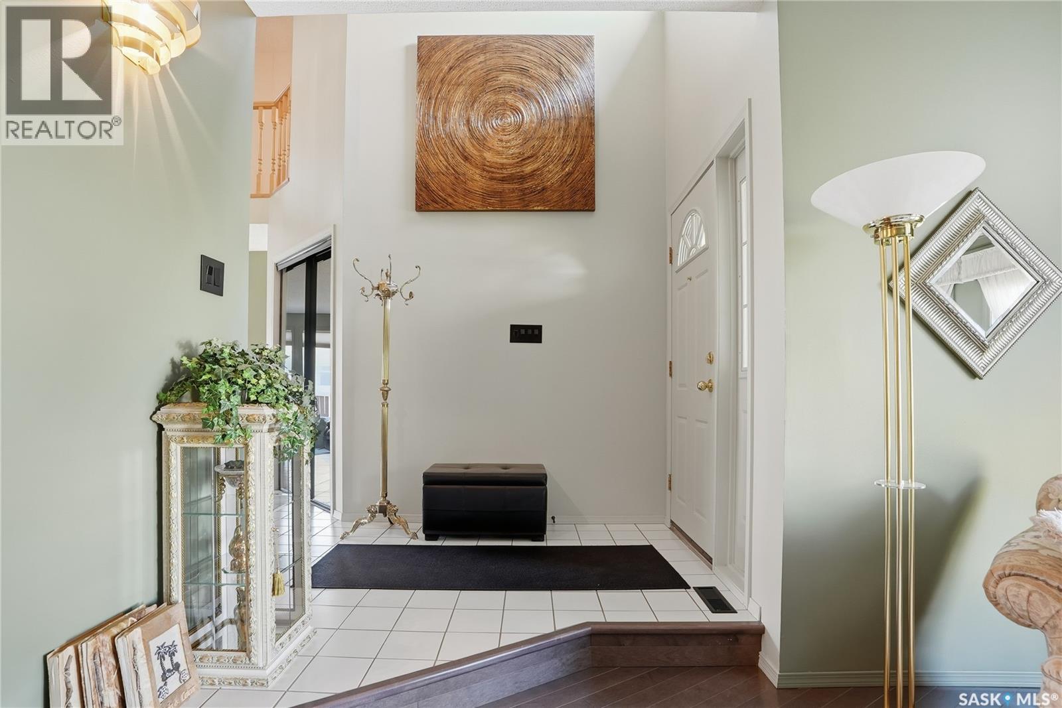
$649,900
206 Haslam COURT
Saskatoon, Saskatchewan, Saskatchewan, S7S1E3
MLS® Number: SK023552
Property description
Welcome to 206 Haslam Court, a beautifully maintained two-storey home on a quiet Silverspring cul-de-sac. Strong rooflines, vaulted front windows and mature landscaping create standout curb appeal. With 2,036 square feet above grade plus a large, partially finished lower level, the plan delivers real family function with formal living and dining rooms, a bright family room with a gas fireplace, and a sunny breakfast nook that opens to the stamped concrete patio and private, treed yard. The kitchen offers solid wood cabinetry, updated counters and backsplash, and an efficient L-shaped layout with a peninsula for prep and seating. Upstairs are three comfortable bedrooms. The primary suite features a walk-in closet and a modern ensuite with double sinks and a custom tile shower. The basement is framed, insulated and wired, making it easy to finish a fourth bedroom, a gym or a theatre. Major work has already been done: new shingles in 2019, central air in 2019, gas fireplace in 2017, stamped patio in 2011, underground sprinklers in 2014, bedroom and main-floor hardwood upgrades in 2017 and 2021, and bathroom renovations in 2020 and 2025. The home also benefits from triple-pane windows with selective replacements, including the arched units in 2018. The oversized driveway and attached double garage offer excellent off-street parking on a 7,840 square foot lot. Silverspring is loved for its parks, paths, schools and quick access to the U of S, Preston Crossing and Circle Drive. This is a cared-for, well-located home with smart updates where it counts.
Building information
Type
*****
Appliances
*****
Basement Development
*****
Basement Type
*****
Constructed Date
*****
Cooling Type
*****
Fireplace Fuel
*****
Fireplace Present
*****
Fireplace Type
*****
Fire Protection
*****
Heating Fuel
*****
Heating Type
*****
Size Interior
*****
Stories Total
*****
Land information
Fence Type
*****
Landscape Features
*****
Size Irregular
*****
Size Total
*****
Rooms
Main level
4pc Bathroom
*****
Bedroom
*****
4pc Ensuite bath
*****
Bedroom
*****
Laundry room
*****
2pc Bathroom
*****
Dining nook
*****
Family room
*****
Kitchen
*****
Dining room
*****
Living room
*****
Second level
Bedroom
*****
Courtesy of eXp Realty
Book a Showing for this property
Please note that filling out this form you'll be registered and your phone number without the +1 part will be used as a password.
