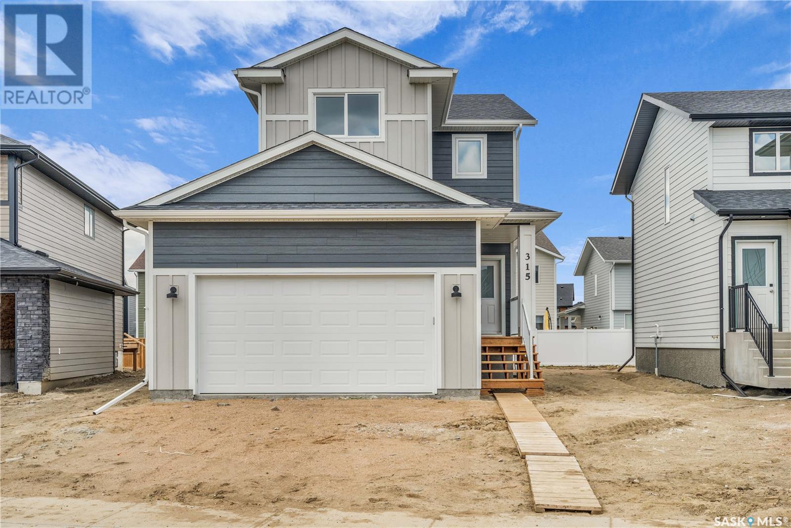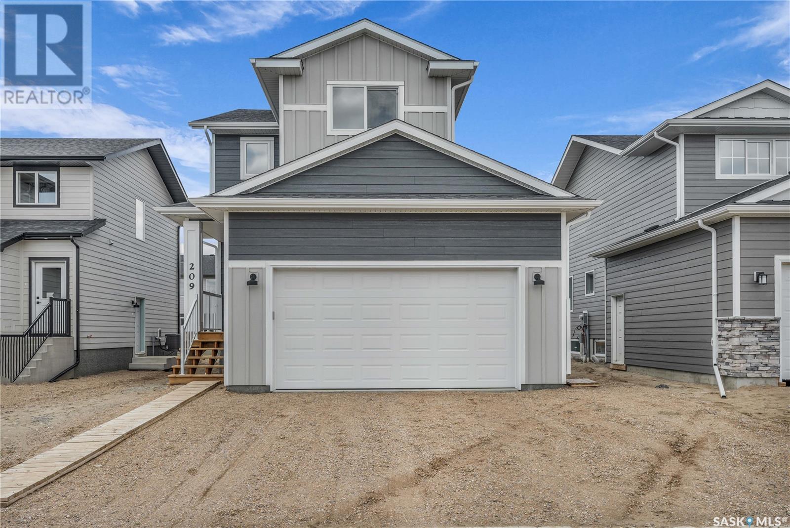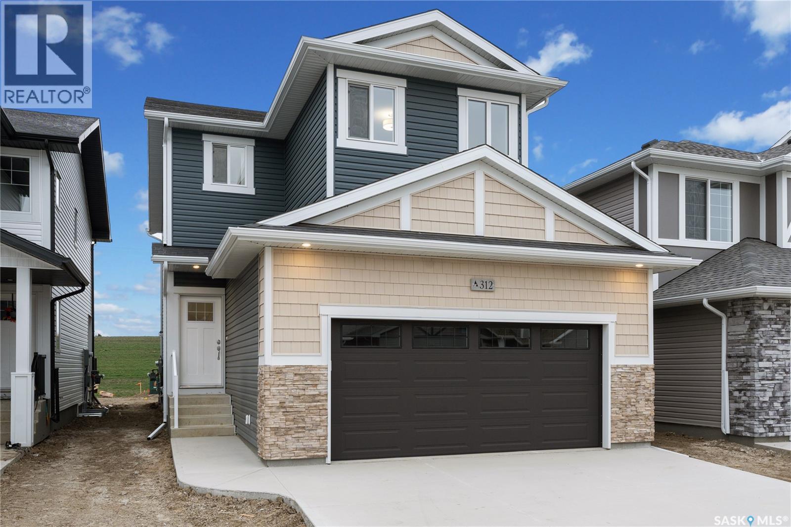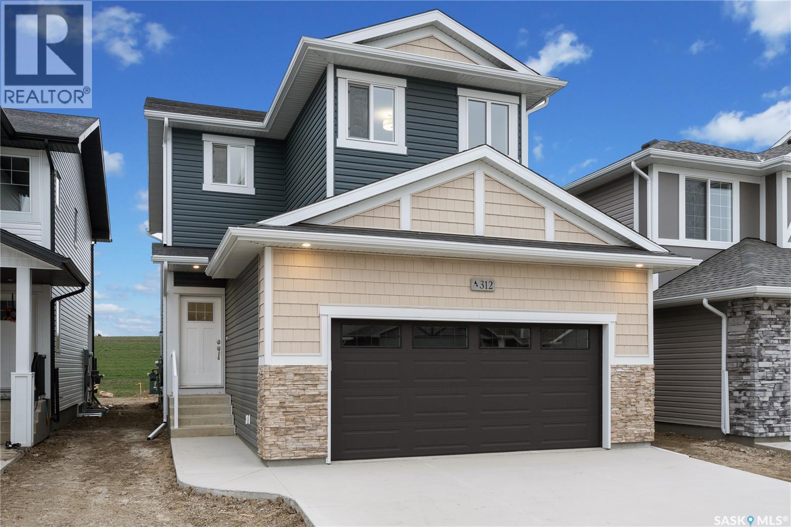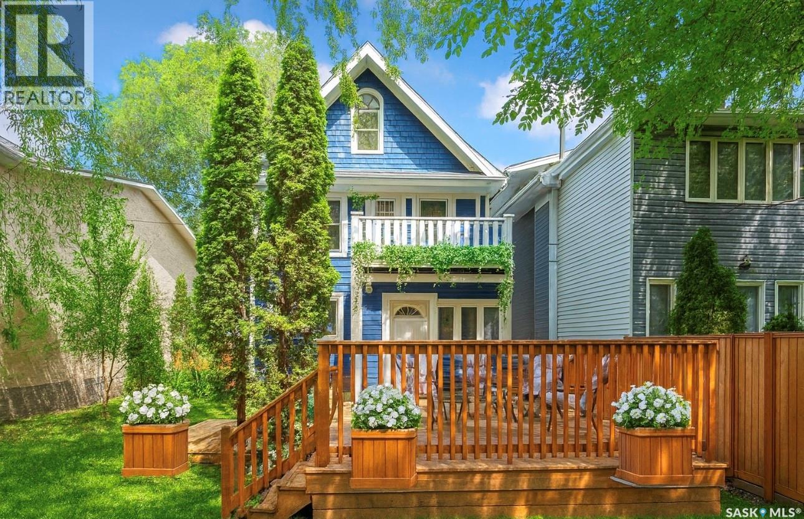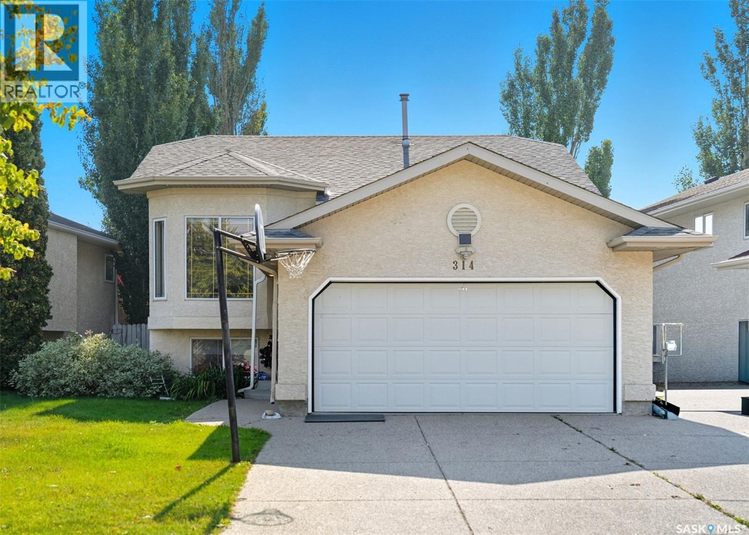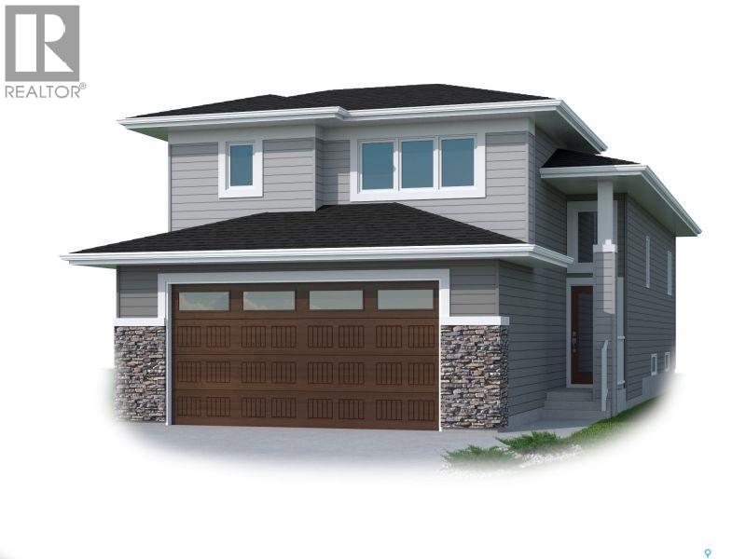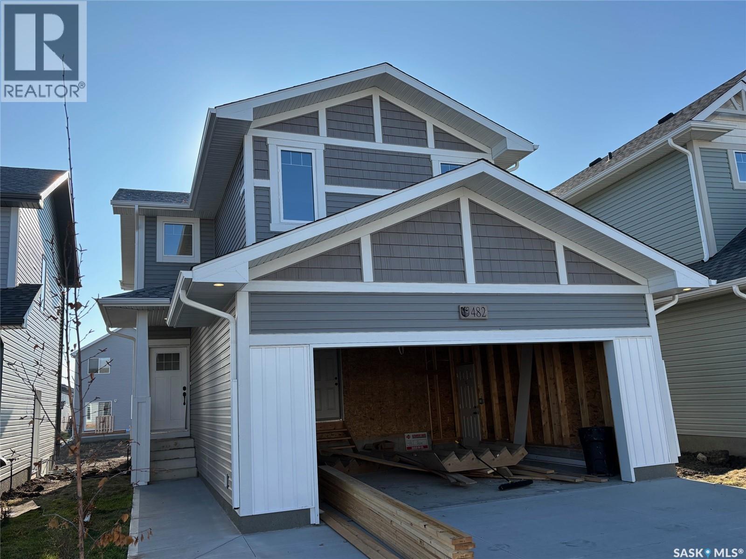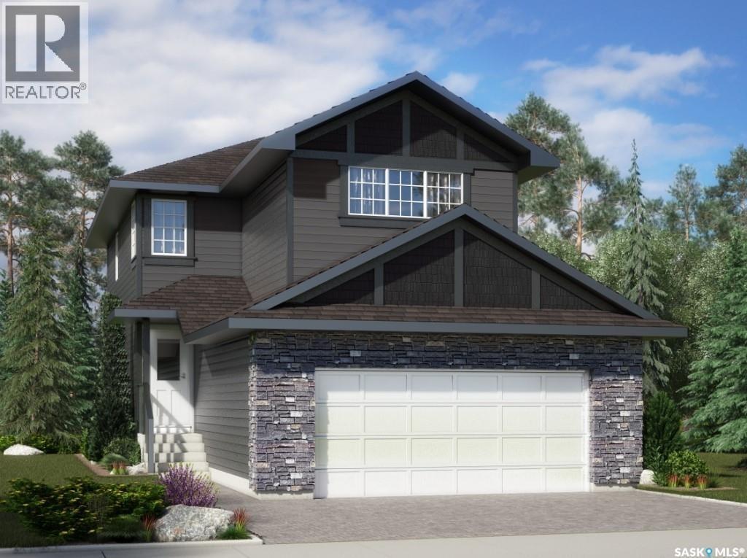Free account required
Unlock the full potential of your property search with a free account! Here's what you'll gain immediate access to:
- Exclusive Access to Every Listing
- Personalized Search Experience
- Favorite Properties at Your Fingertips
- Stay Ahead with Email Alerts
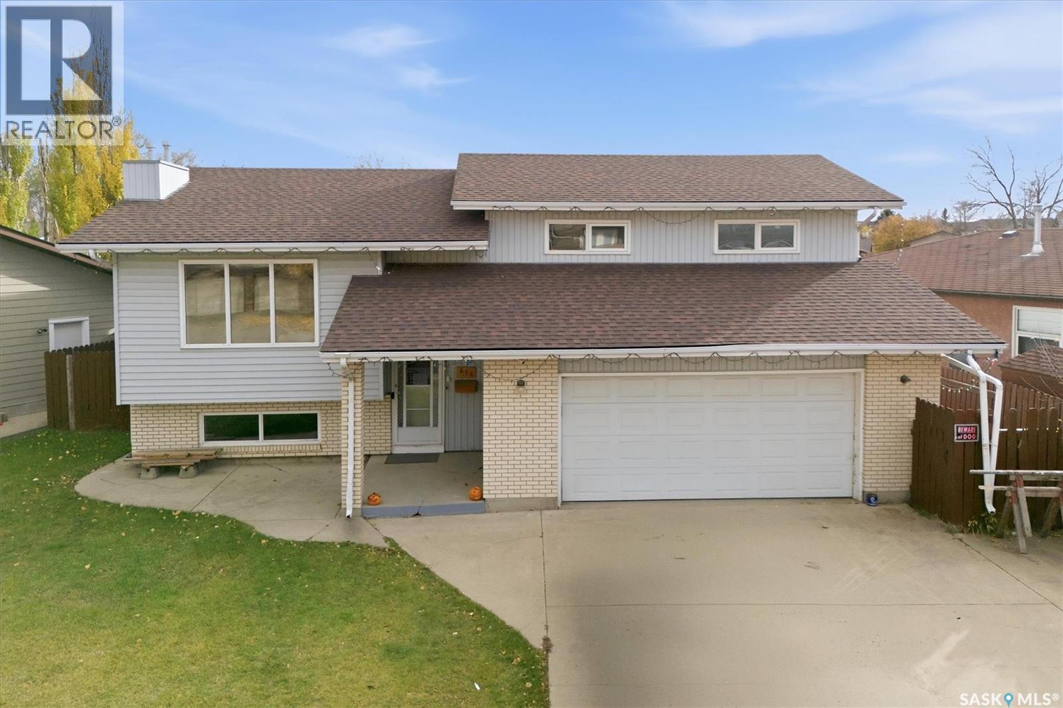
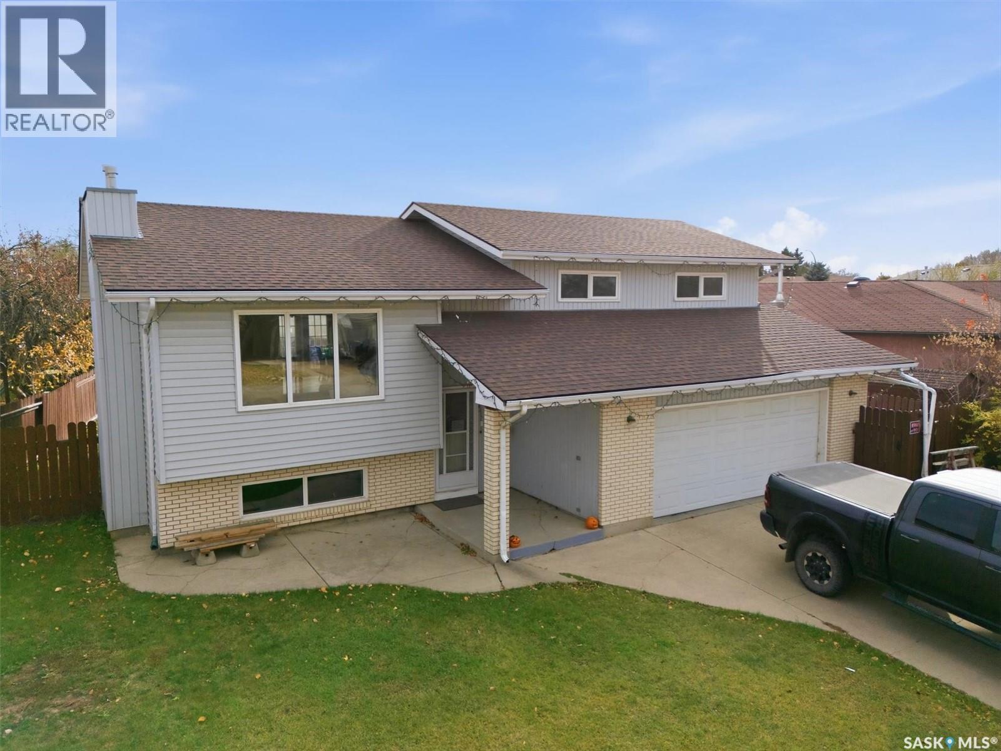
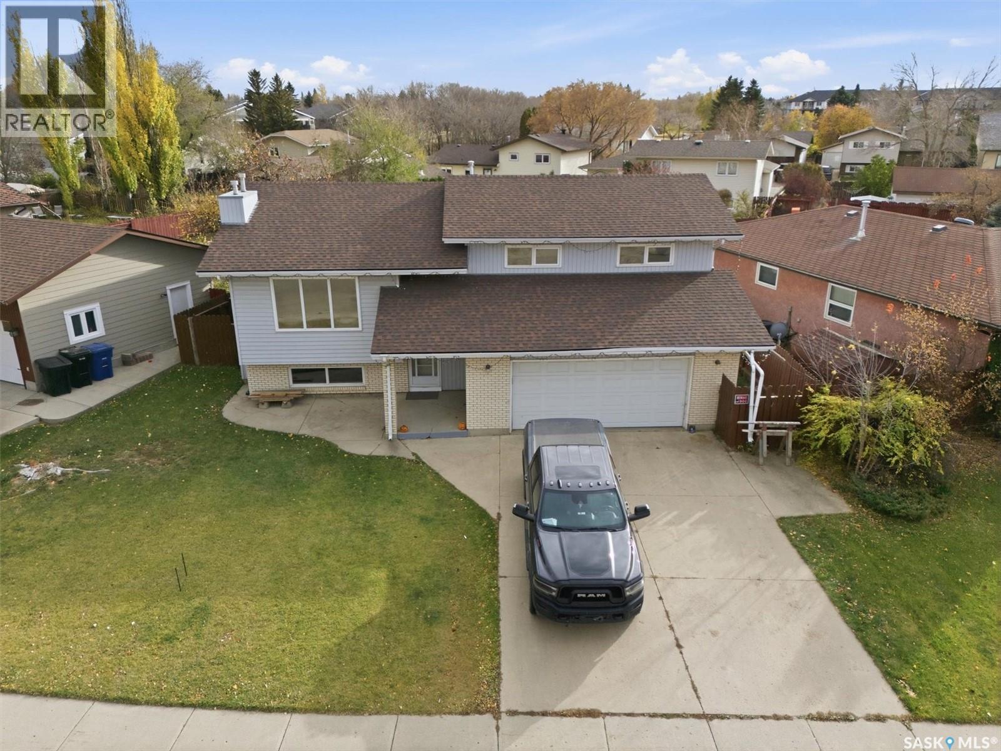
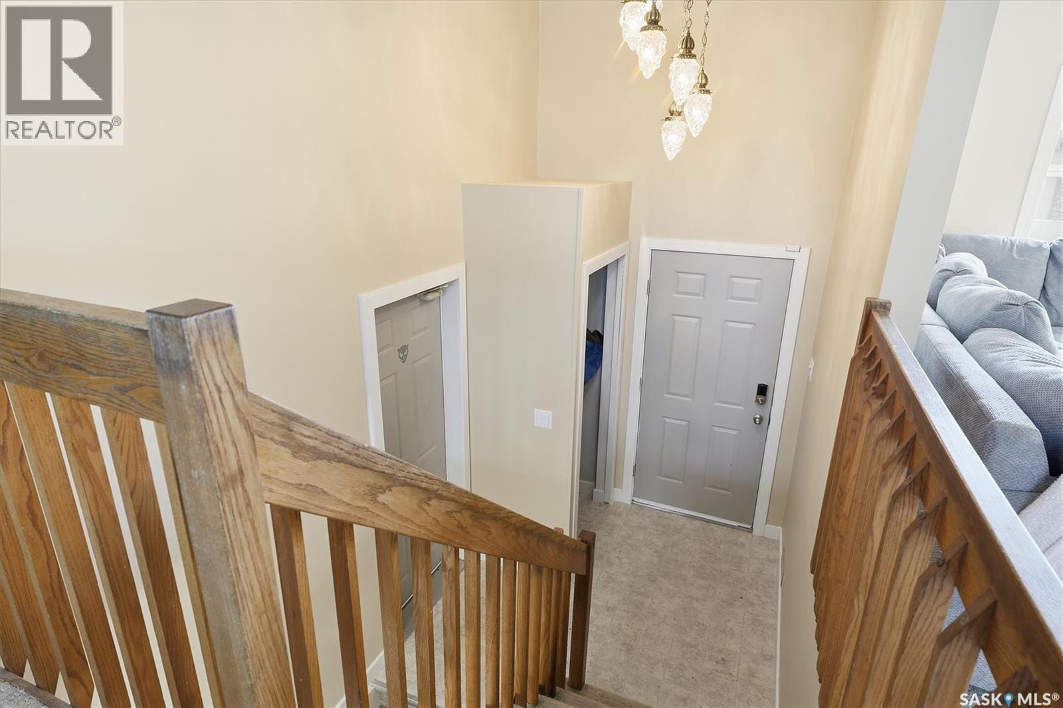
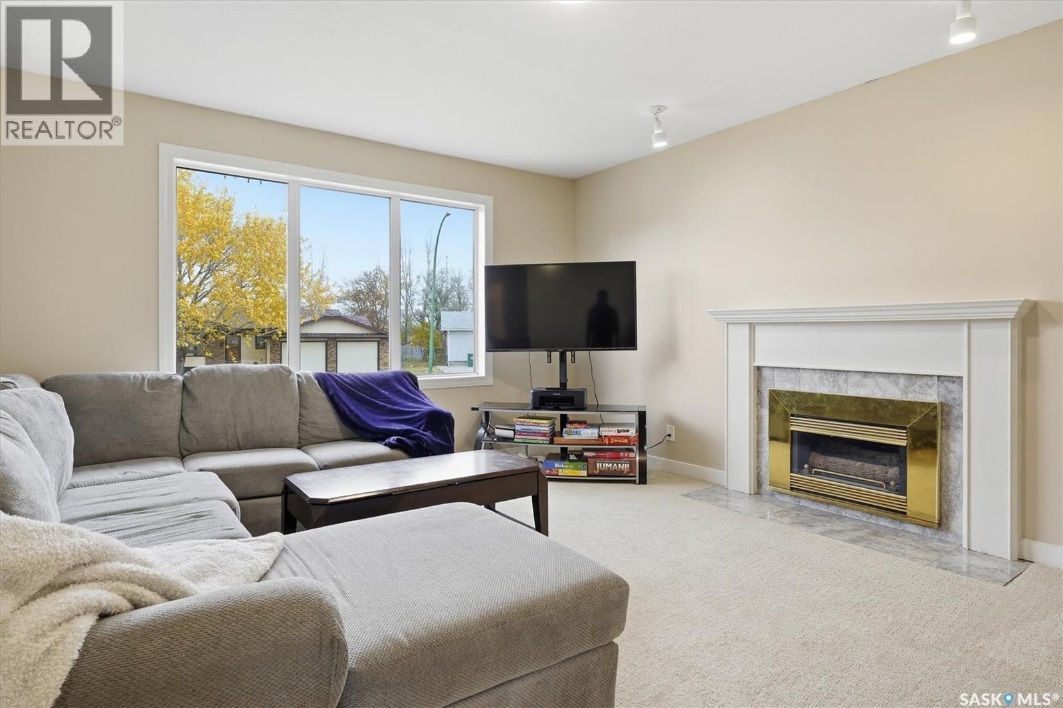
$524,900
614 Reid ROAD
Saskatoon, Saskatchewan, Saskatchewan, S7N3J5
MLS® Number: SK021912
Property description
Welcome home to 614 Reid Road. You are greeted by a large foyer with stairways leading up or down. The main floor features an open concept kitchen and dining area. The kitchen features lots of cabinetry, peninsula with eating bar and upgraded stainless steel appliance package. The dining area has south facing garden doors leading out to the deck and back yard. The living room is spacious and features a gas fireplace. Finishing off the main floor is a 4 pc bathroom and a spacious primary bedroom with a 3 pc. ensuite. This second floor has two large bedrooms. The basement is fully developed including a family room with a gas fireplace, oversized bedroom, 3 piece bathroom, laundry, and storage room. The home has a finished 22 x 24 foot attached garage. Outside you will find a finished yard with a large deck, play unit and shed. Recent work to home includes triple pane windows 2017 shingles in 2020, air conditioner in 2022, deck in 2023, fridge in 2024, water heater and dishwasher in 2025. Located just minutes from the University of Saskatchewan, close to shopping, public transportation, the river, Sutherland Dog Park and Herbert Stewart Park. This home is complete and ready for its next family!
Building information
Type
*****
Appliances
*****
Architectural Style
*****
Basement Development
*****
Basement Type
*****
Constructed Date
*****
Cooling Type
*****
Fireplace Fuel
*****
Fireplace Present
*****
Fireplace Type
*****
Heating Fuel
*****
Heating Type
*****
Size Interior
*****
Land information
Fence Type
*****
Landscape Features
*****
Size Irregular
*****
Size Total
*****
Rooms
Main level
Foyer
*****
4pc Bathroom
*****
3pc Ensuite bath
*****
Primary Bedroom
*****
Living room
*****
Dining nook
*****
Kitchen
*****
Basement
Storage
*****
Laundry room
*****
3pc Bathroom
*****
Bedroom
*****
Family room
*****
Second level
Bedroom
*****
Bedroom
*****
Courtesy of North Ridge Realty Ltd.
Book a Showing for this property
Please note that filling out this form you'll be registered and your phone number without the +1 part will be used as a password.
