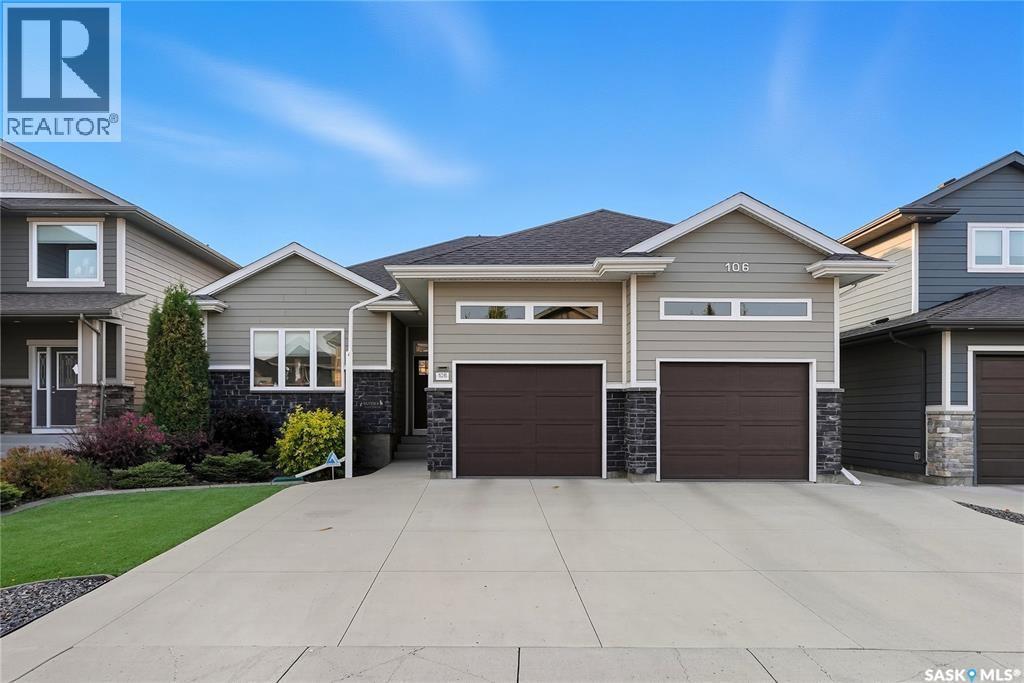Free account required
Unlock the full potential of your property search with a free account! Here's what you'll gain immediate access to:
- Exclusive Access to Every Listing
- Personalized Search Experience
- Favorite Properties at Your Fingertips
- Stay Ahead with Email Alerts
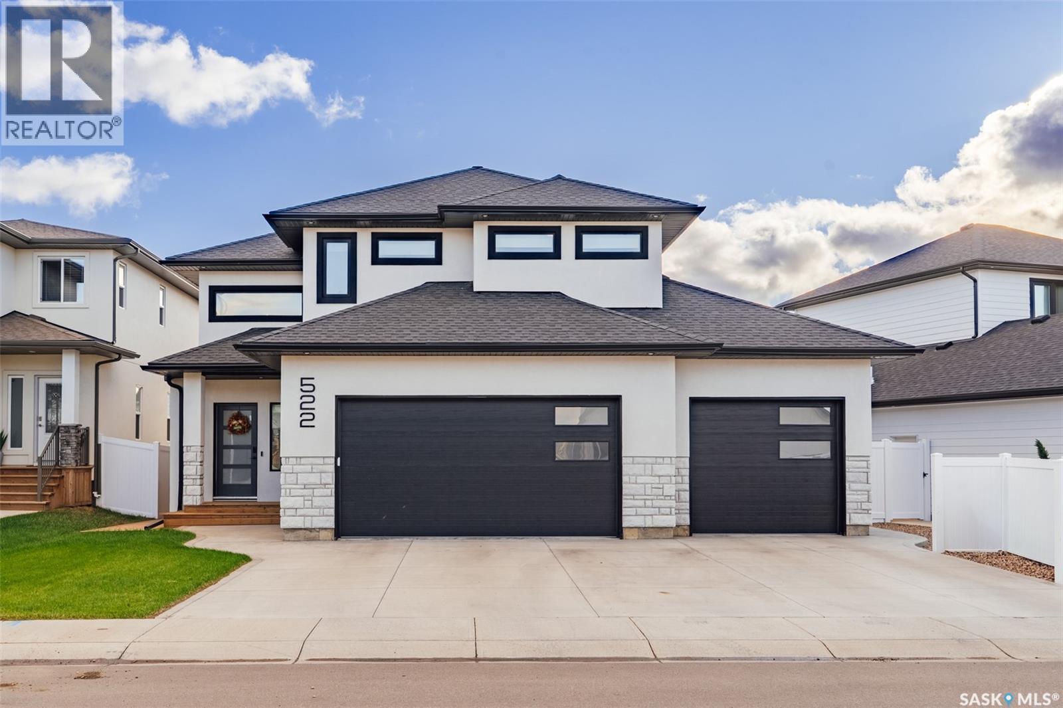
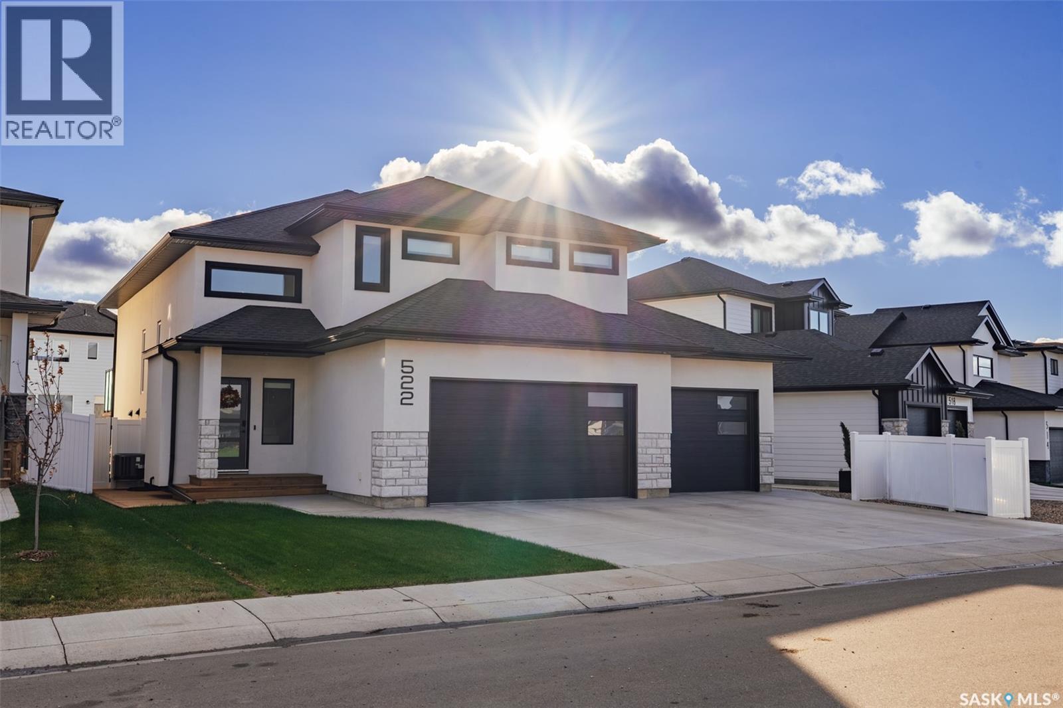
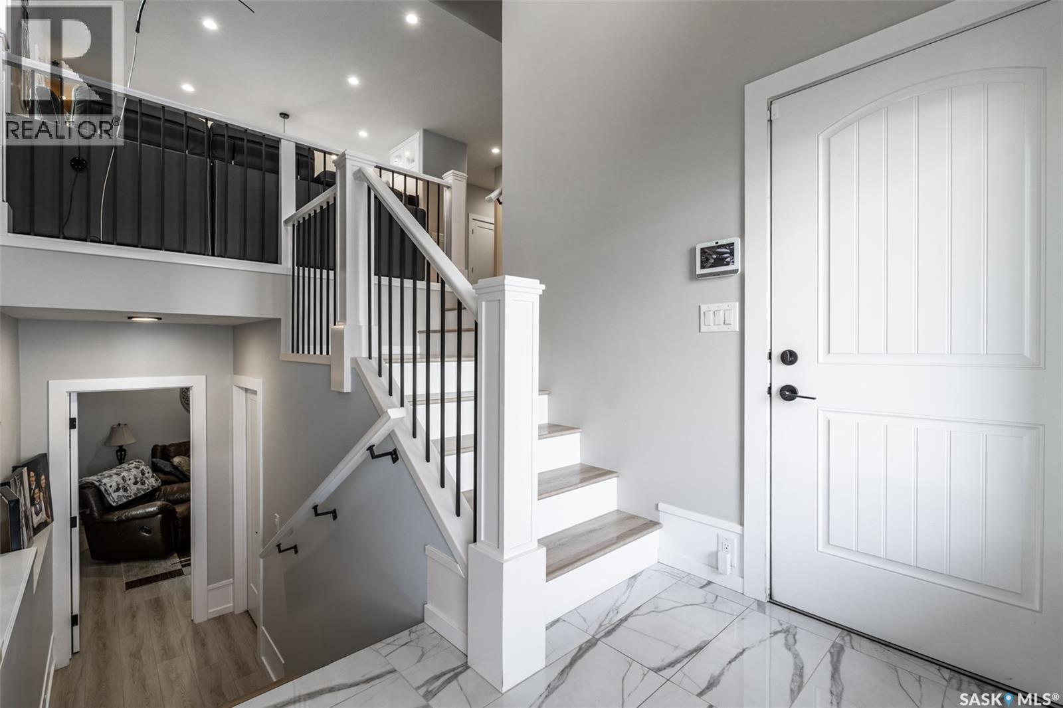
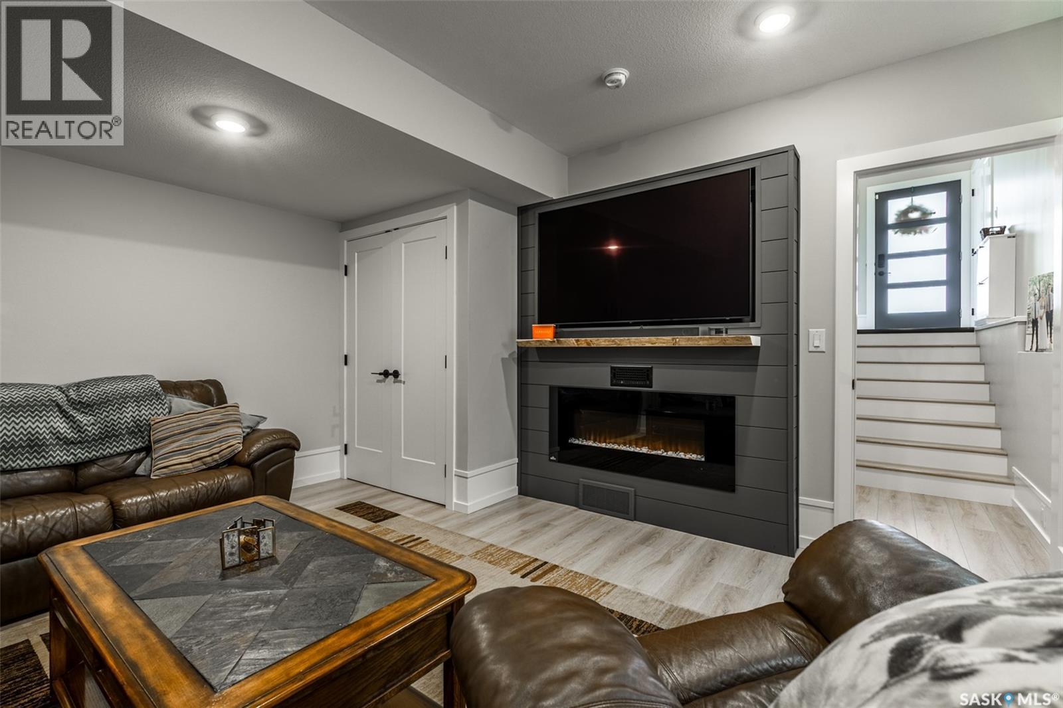
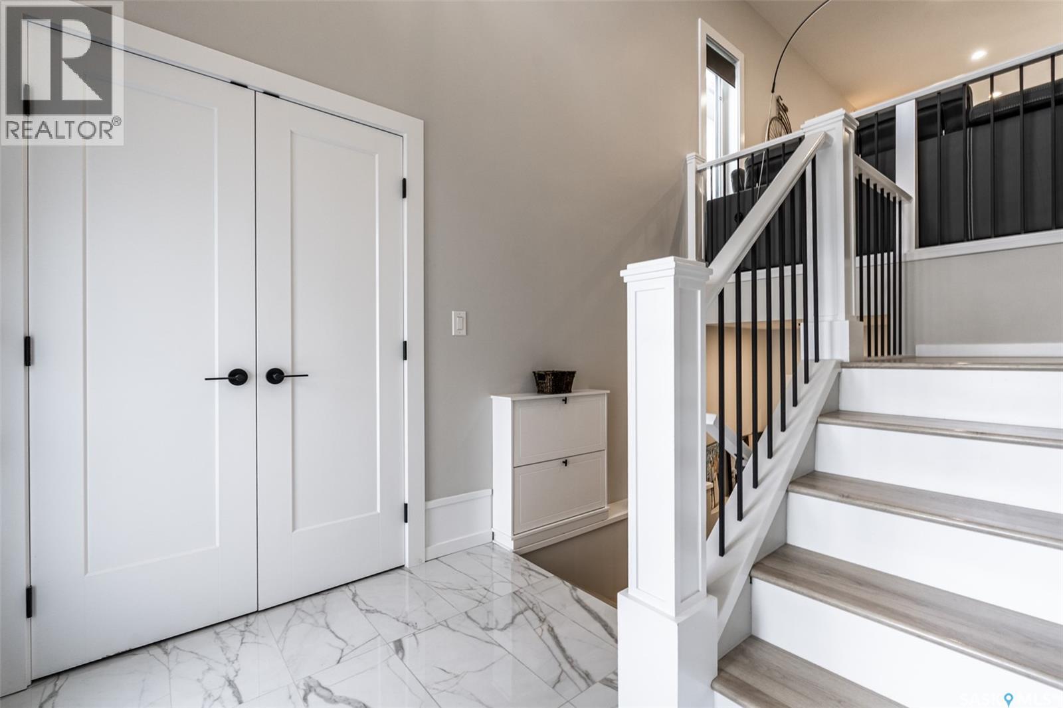
$924,900
522 Hamm CRESCENT
Saskatoon, Saskatchewan, Saskatchewan, S7V0Z2
MLS® Number: SK021869
Property description
Welcome to 522 Hamm Crescent — an incredibly unique four-level split with a layout unlike anything you’ve seen before. Offering 2,062 sq. ft. of thoughtfully designed living space and a heated triple attached garage, this home features 7 bedrooms plus a bonus room & includes a beautiful legal two-bedroom suite.Step inside the grand two-storey front entry flooded with natural light. The main floor boasts a warm and inviting living room and an exceptional kitchen with a large eat-up island, coffee center, open shelving, stunning tile backsplash, stainless steel appliances, and an abundance of quartz countertops. A spacious dining area overlooks the backyard and provides direct access to the upper deck — perfect for indoor-outdoor entertaining. Also on this level is the primary suite with a walk-in closet and elegant 4-piece en suite, plus a 2nd large bedroom with a huge walk-in closet, laundry, and another 4-piece bath. One level up are 2 more generously sized bedrooms and another full bathroom. The top floor offers a fantastic bonus room and a large bedroom overlooking the backyard, creating flexible space for a playroom, office, or guest retreat.The basement features a cozy family room for the main home and a self-contained legal two-bedroom suite with its own laundry, modern finishes, huge windows, in-floor heat and a private entrance leading to its own deck and backyard space. This home includes triple pane windows, air conditioning and exceptional craftsmanship. The beautifully fully landscaped backyard with underground sprinklers (front and back) on timers, includes a two-tier deck with privacy screens and a covered section, making it ideal for year-round entertaining. With its size, design, and location, this property is perfect for a large or multigenerational family or anyone looking for a stunning home with a mortgage helper. Walking distance to schools and close to major amenities with easy access to downtown. Call today to book your private showing!
Building information
Type
*****
Appliances
*****
Basement Development
*****
Basement Type
*****
Constructed Date
*****
Construction Style Split Level
*****
Cooling Type
*****
Heating Fuel
*****
Heating Type
*****
Size Interior
*****
Land information
Fence Type
*****
Landscape Features
*****
Size Irregular
*****
Size Total
*****
Rooms
Main level
Bedroom
*****
2pc Bathroom
*****
Laundry room
*****
4pc Ensuite bath
*****
Primary Bedroom
*****
Dining room
*****
Kitchen
*****
Living room
*****
Foyer
*****
Basement
4pc Bathroom
*****
Bedroom
*****
Bedroom
*****
Kitchen/Dining room
*****
Kitchen/Dining room
*****
Family room
*****
Third level
Bedroom
*****
Bonus Room
*****
Second level
4pc Bathroom
*****
Bedroom
*****
Bedroom
*****
Courtesy of Boyes Group Realty Inc.
Book a Showing for this property
Please note that filling out this form you'll be registered and your phone number without the +1 part will be used as a password.

