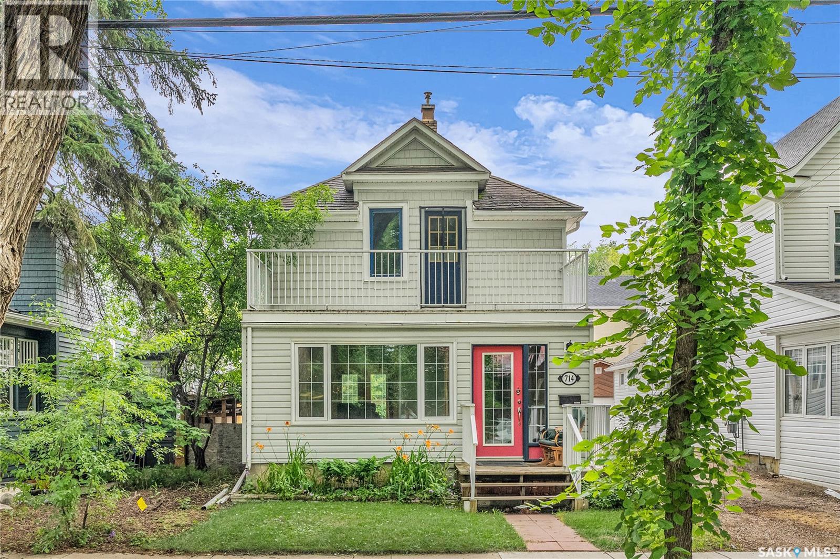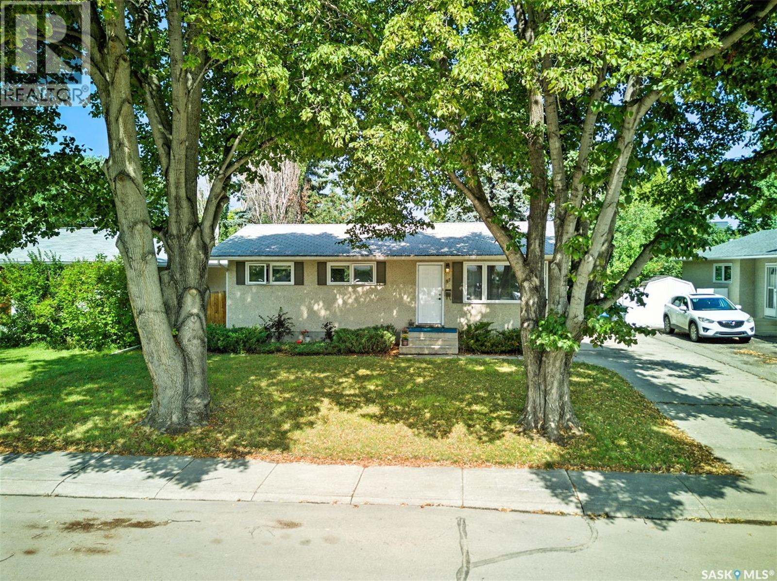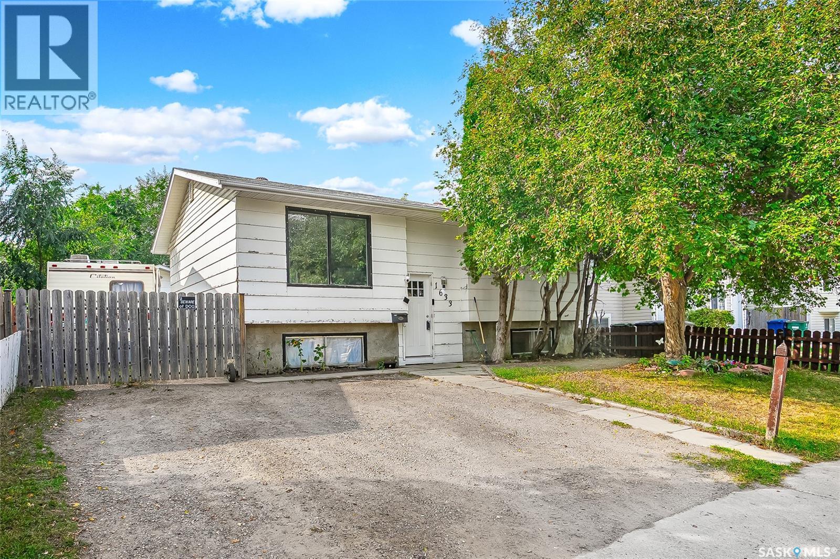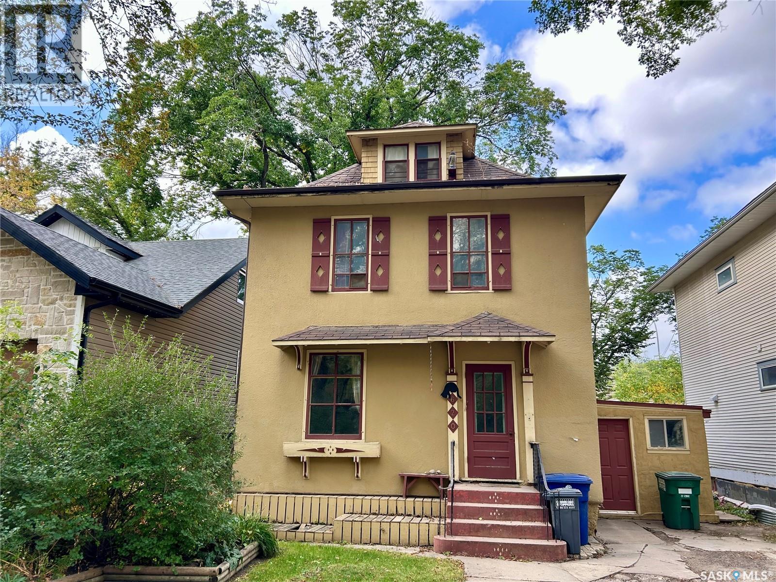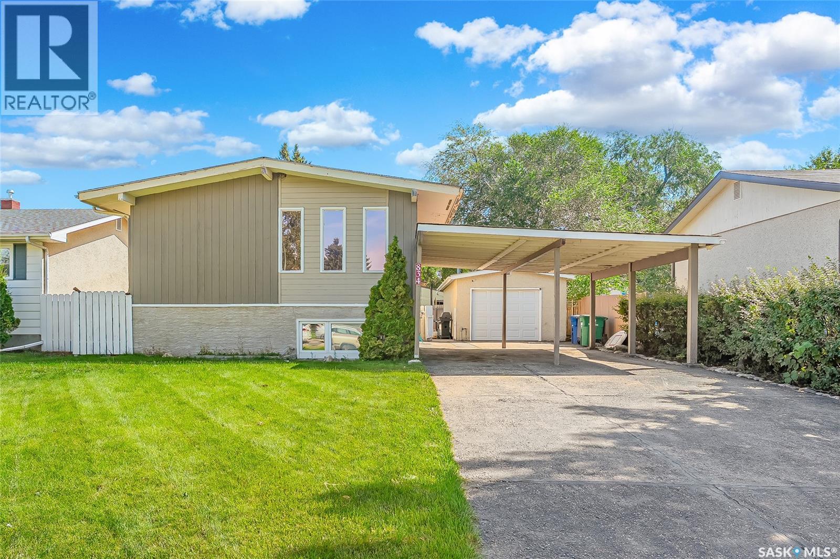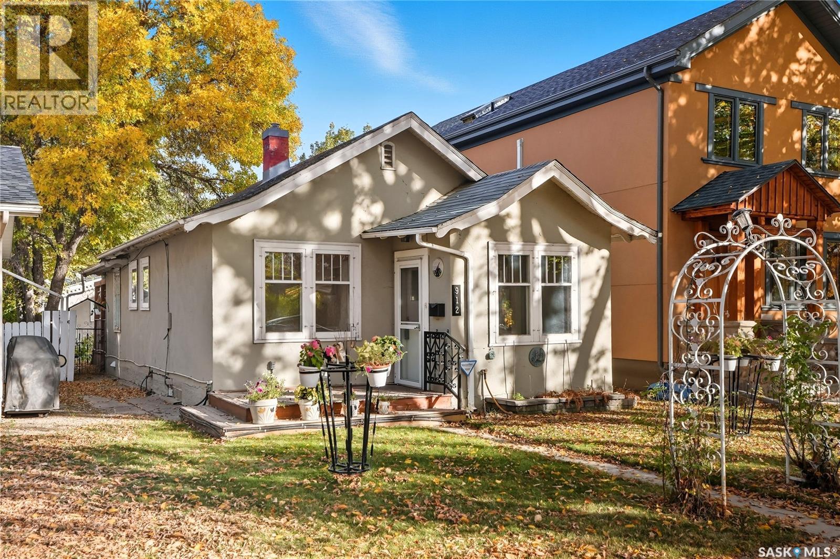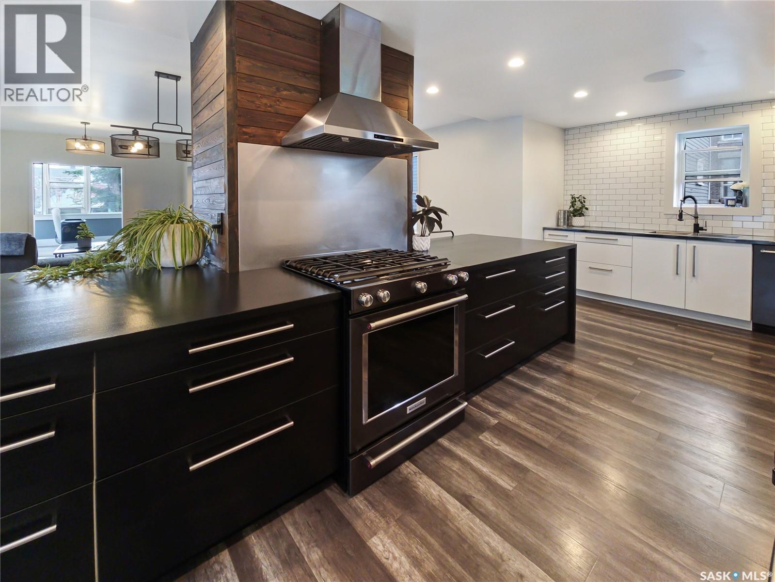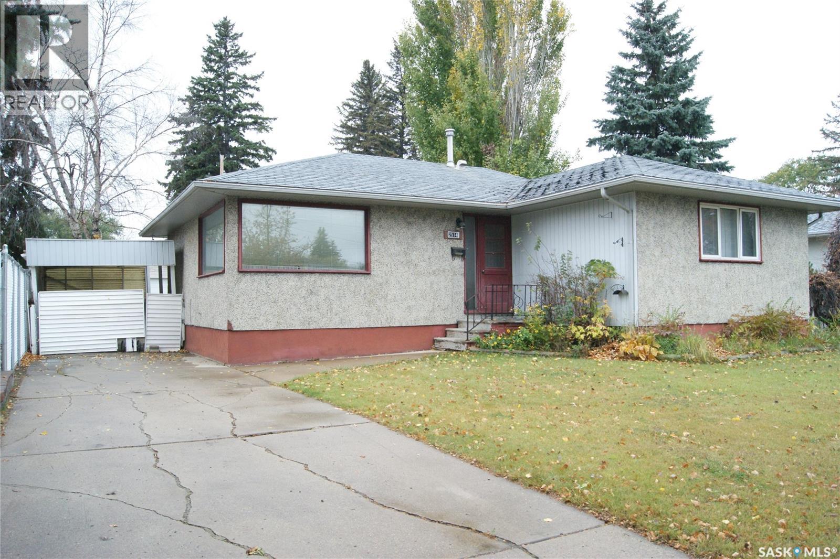Free account required
Unlock the full potential of your property search with a free account! Here's what you'll gain immediate access to:
- Exclusive Access to Every Listing
- Personalized Search Experience
- Favorite Properties at Your Fingertips
- Stay Ahead with Email Alerts
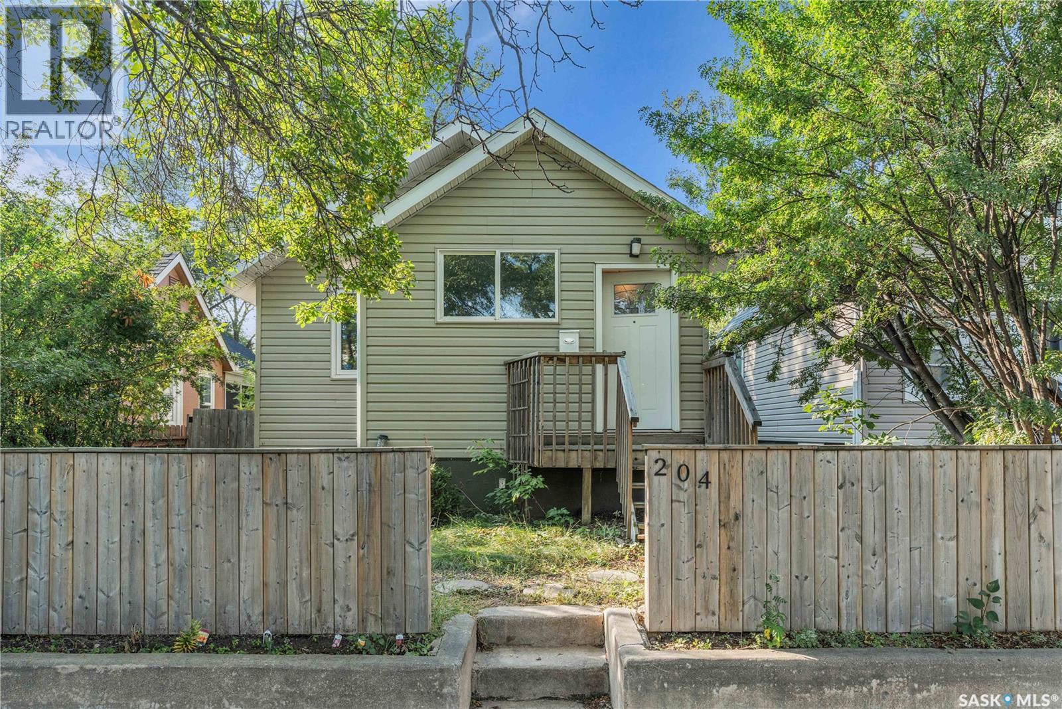
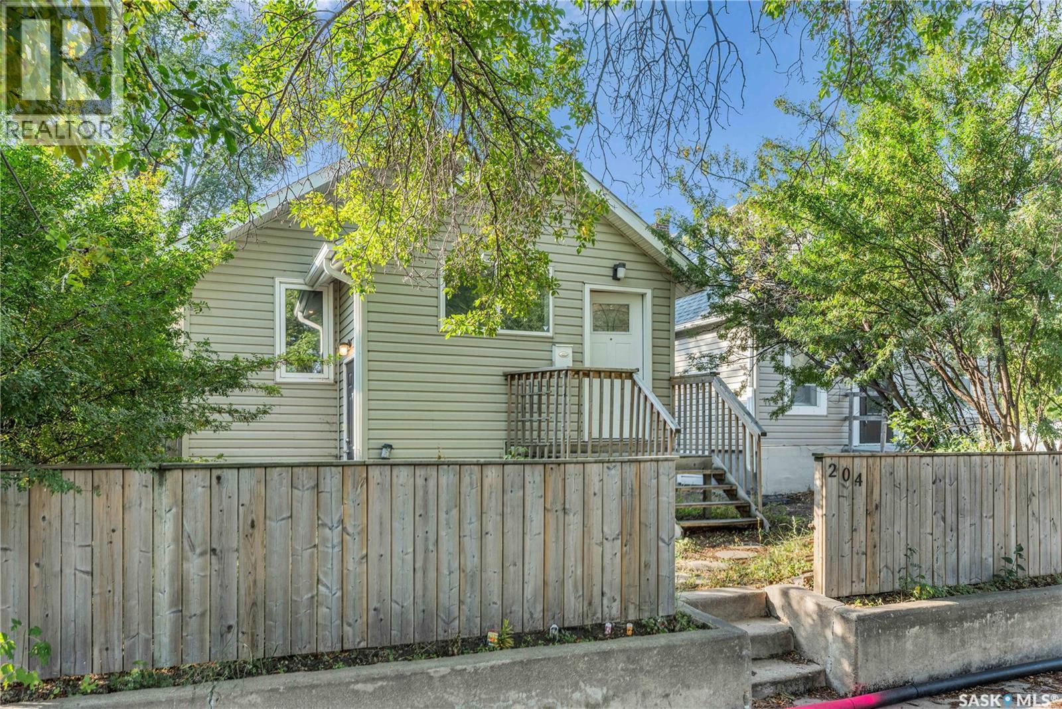
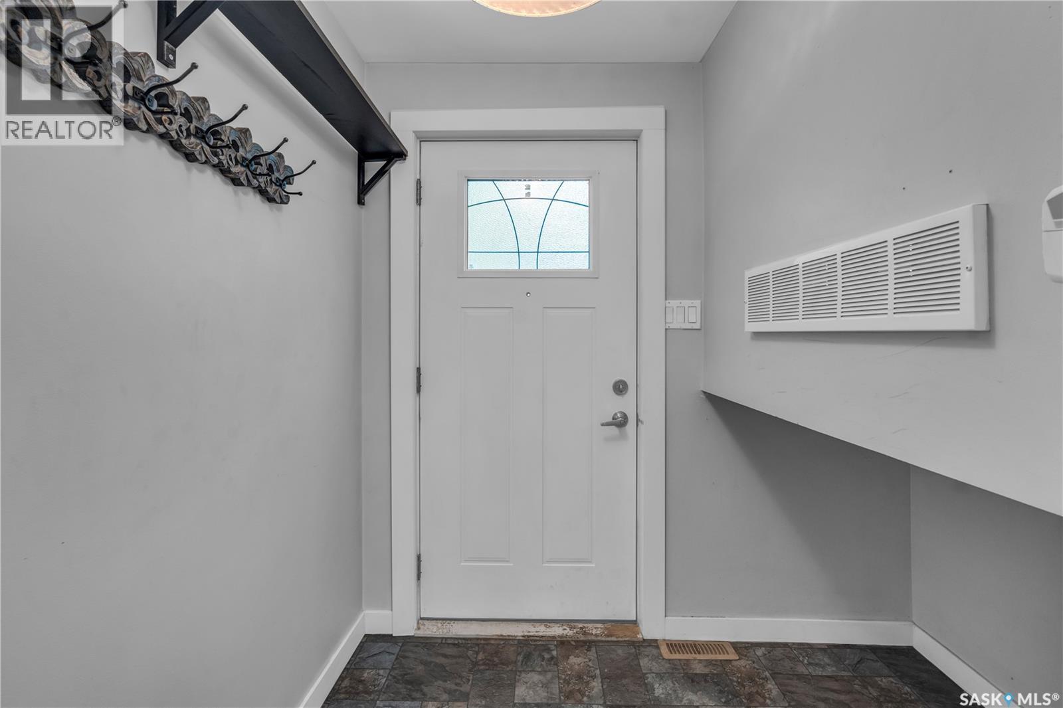
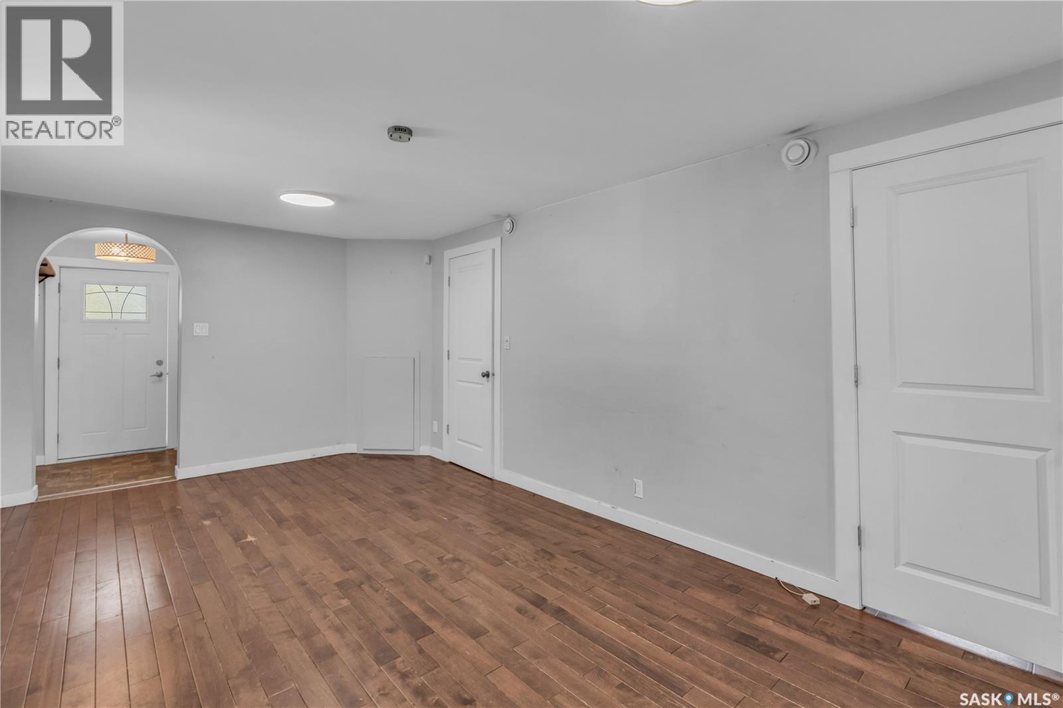
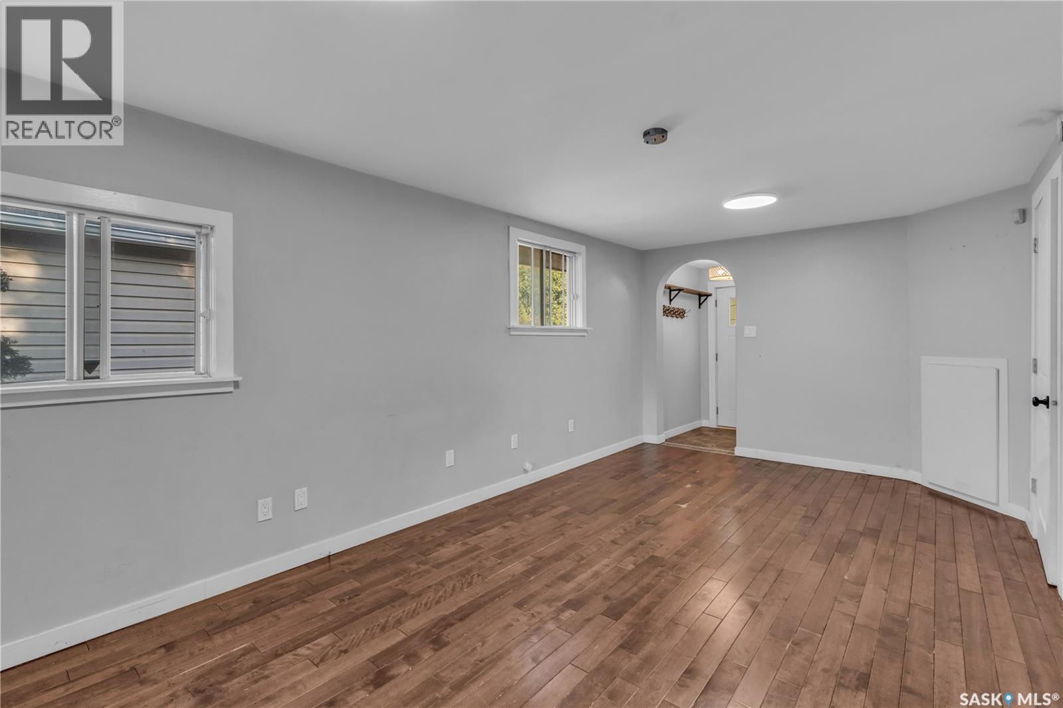
$329,900
204 4th STREET E
Saskatoon, Saskatchewan, Saskatchewan, S7H1J1
MLS® Number: SK021466
Property description
This Buena Vista bungalow would make a great first home or investment property (secondary suite with separate entrance; no basement access from main floor). The open concept main floor features 2 bedrooms, a large 4 piece washroom, an updated kitchen, and separate laundry from the basement. The front bedroom has a bonus loft space that would make a great reading nook, a play space for kids, or could be utilized for additional storage. The kitchen has great counter and cupboard space and overlooks the large deck and enclosed back yard. Off the alley is a designated parking space that could possibly accommodate two vehicles with some brush removal. The basement's secondary suite has a separate entrance and features one bedroom, a 3 piece washroom and has mechanical and laundry separate from the upstairs (no separate meters - utilities all on one account). Off the kitchen is a large laundry space which could also be utilized as a den/office, walk-in pantry, or again... more storage! Shingles are approximately 10 years old. This home is in such a great location; close to Buena Vista School & Park, Downtown Saskatoon, and all the amenities that Broadway and 8th Street have to offer. Ready for you to view today!
Building information
Type
*****
Appliances
*****
Architectural Style
*****
Basement Development
*****
Basement Type
*****
Constructed Date
*****
Cooling Type
*****
Heating Fuel
*****
Size Interior
*****
Stories Total
*****
Land information
Fence Type
*****
Landscape Features
*****
Size Frontage
*****
Size Irregular
*****
Size Total
*****
Rooms
Main level
Other
*****
4pc Bathroom
*****
Kitchen
*****
Living room
*****
Bedroom
*****
Loft
*****
Bedroom
*****
Basement
Other
*****
3pc Bathroom
*****
Laundry room
*****
Kitchen
*****
Living room
*****
Bedroom
*****
Courtesy of Realty Executives Saskatoon
Book a Showing for this property
Please note that filling out this form you'll be registered and your phone number without the +1 part will be used as a password.
