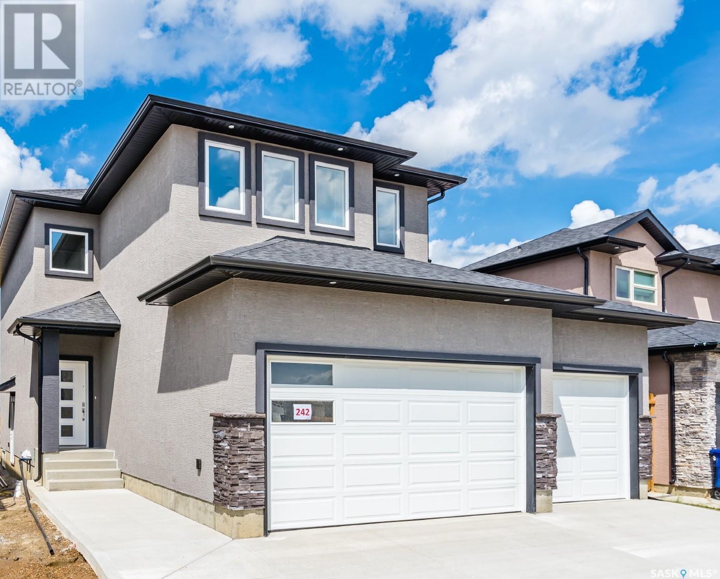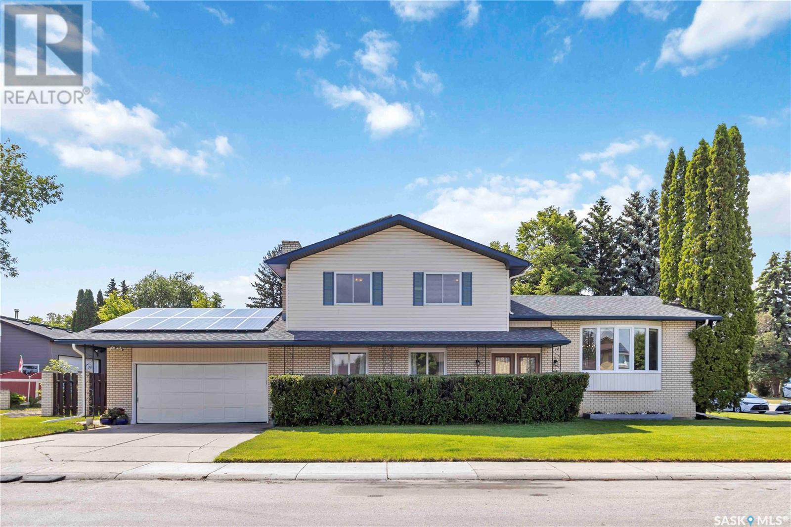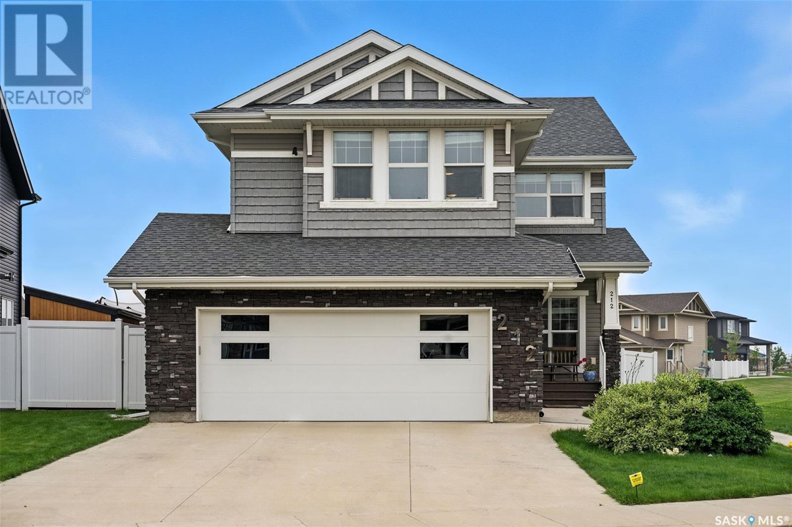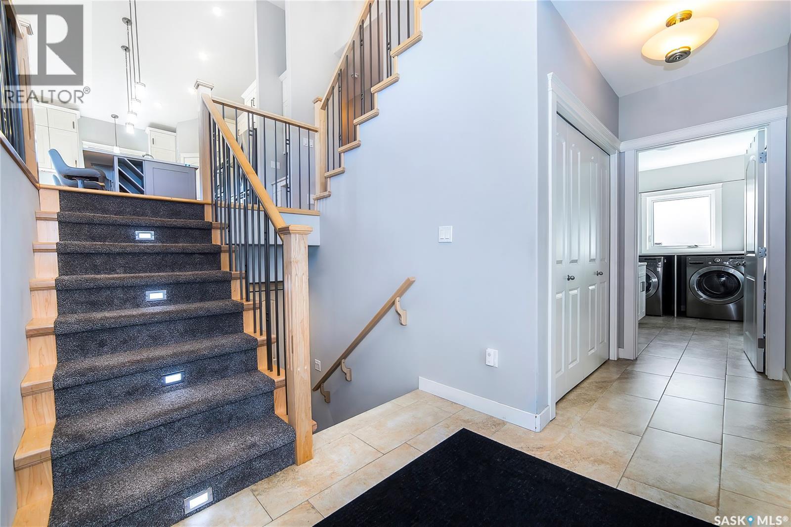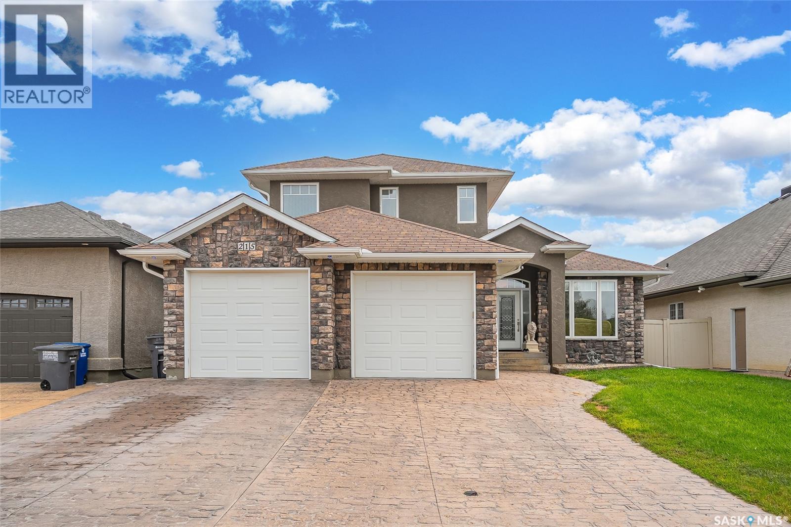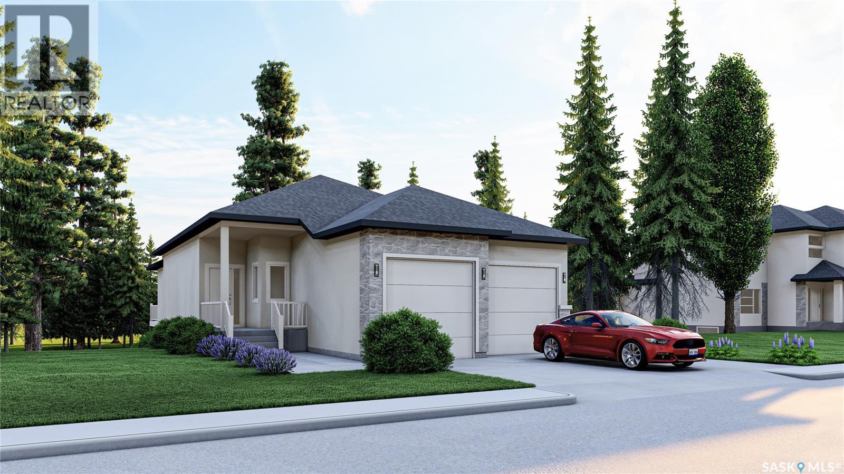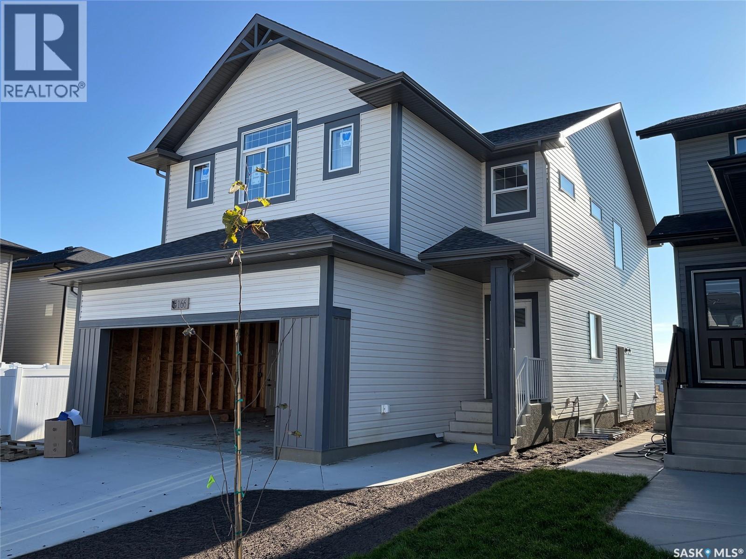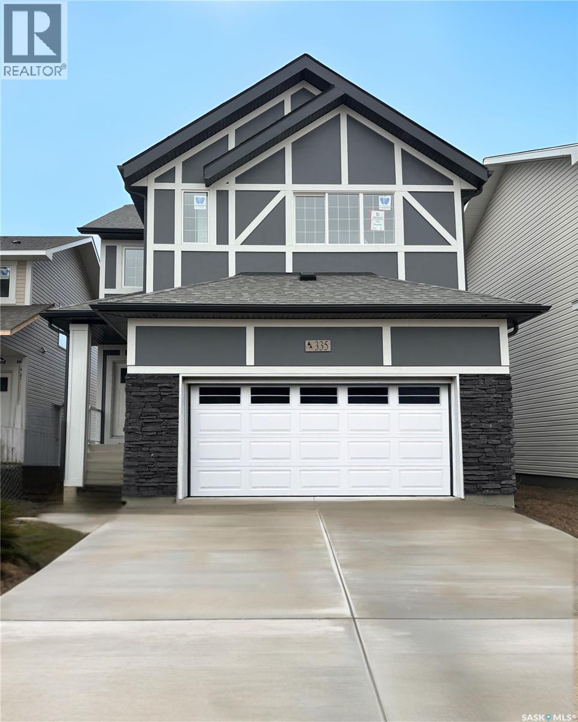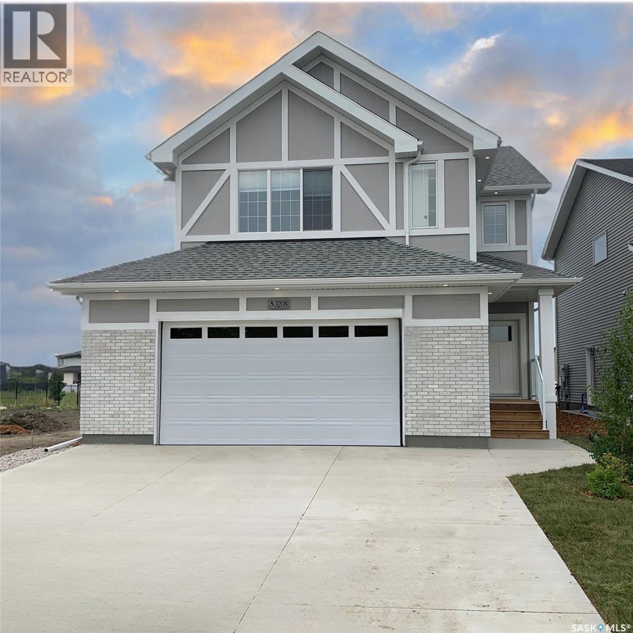Free account required
Unlock the full potential of your property search with a free account! Here's what you'll gain immediate access to:
- Exclusive Access to Every Listing
- Personalized Search Experience
- Favorite Properties at Your Fingertips
- Stay Ahead with Email Alerts
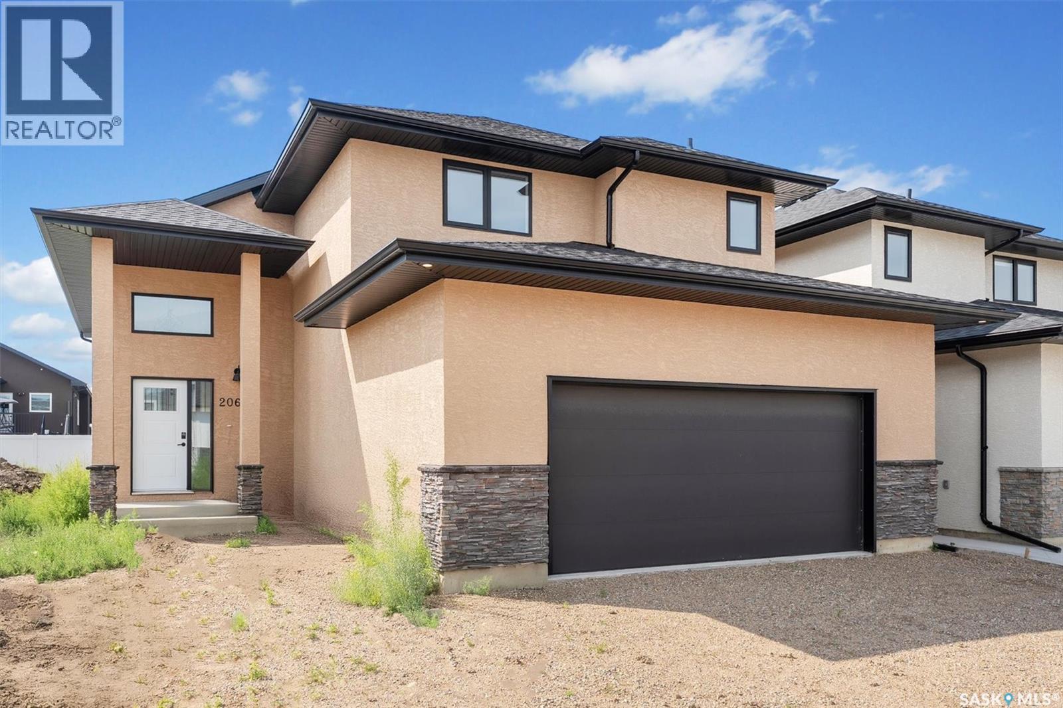
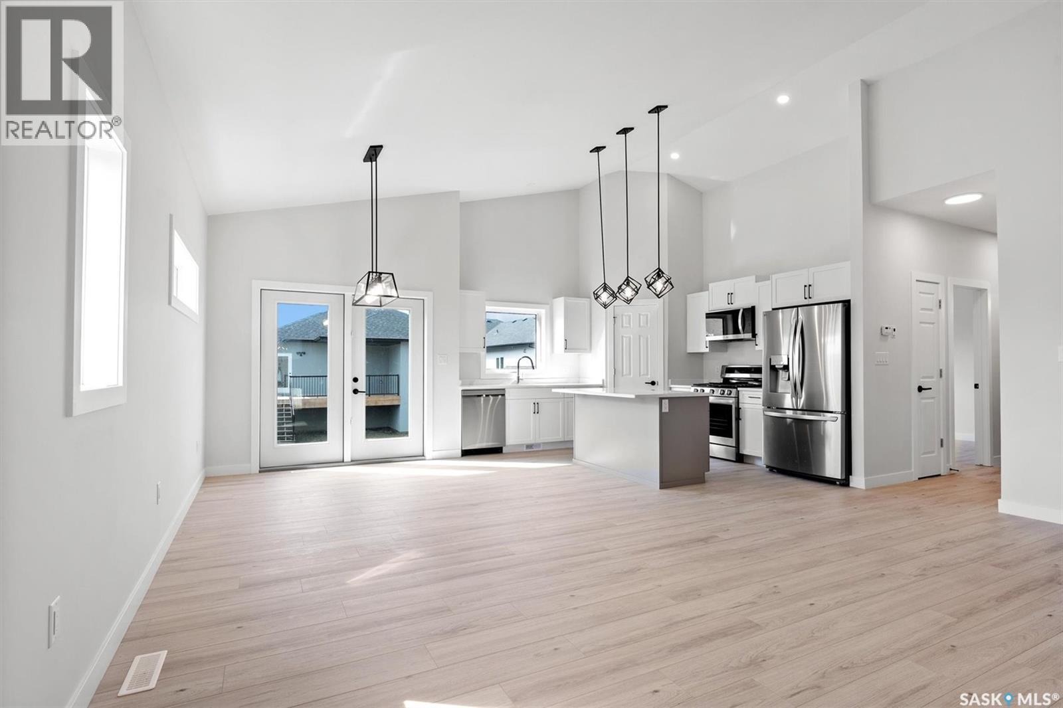
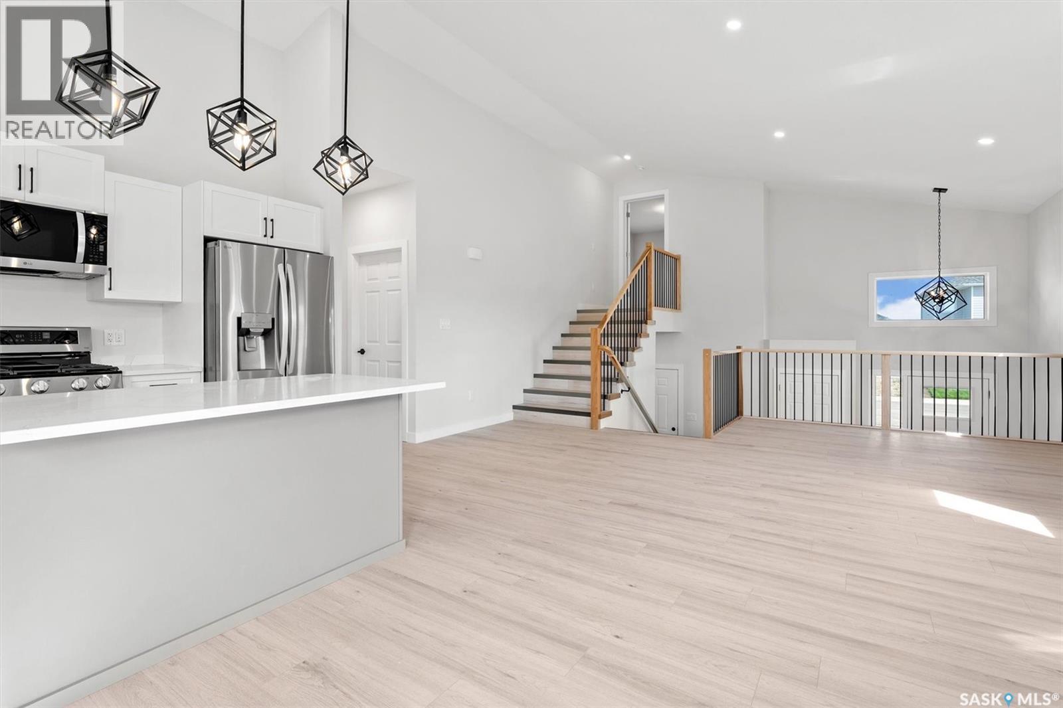
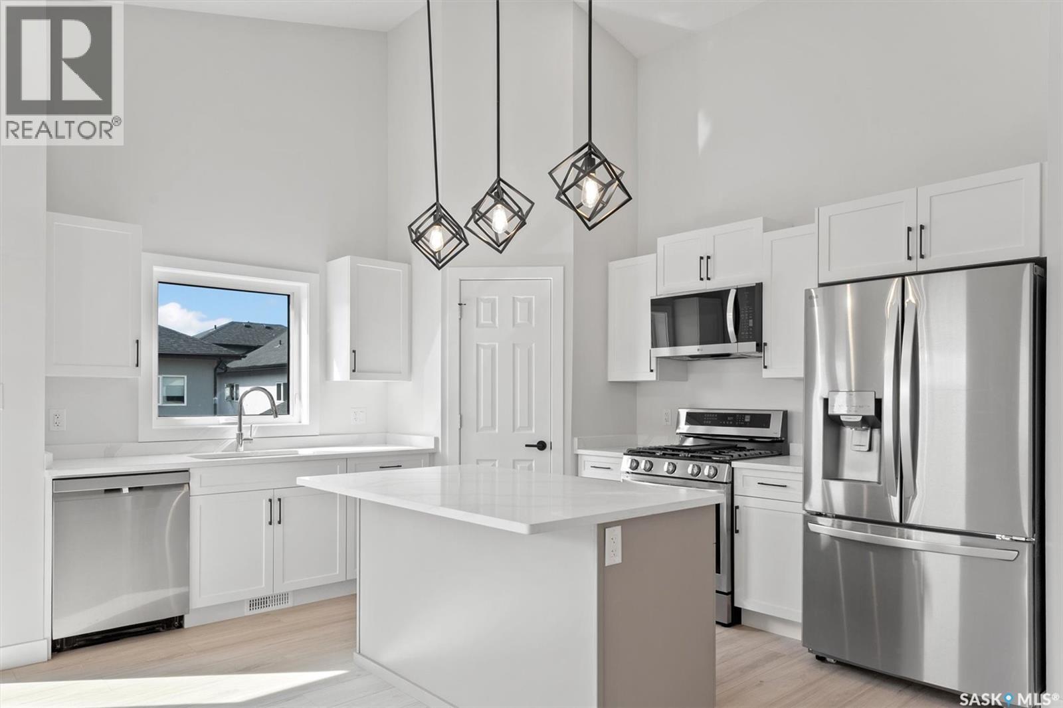
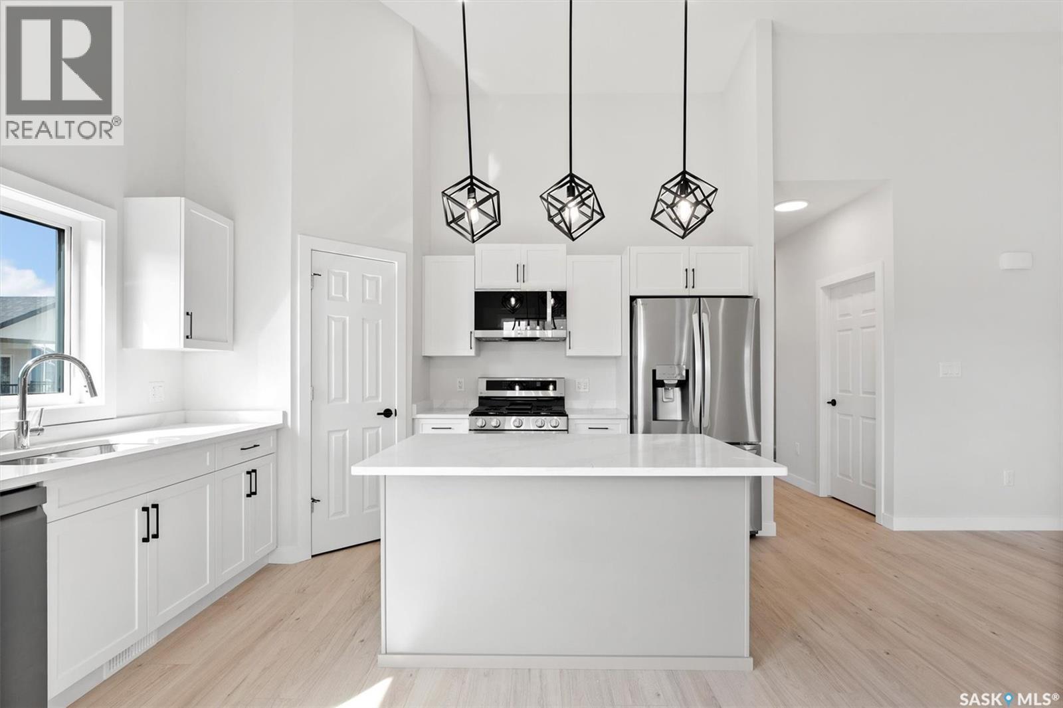
$759,900
206 Flynn BEND
Saskatoon, Saskatchewan, Saskatchewan, S7V1R9
MLS® Number: SK021440
Property description
Welcome to 206 Flynn Bend located in Rosewood. This is a brand new built, and an absolute must see, fully finished with 2-bedroom legal suite. The exterior features stucco finish. A double attached garage. When entering, you are greeted with a large foyer. Up to the main level you have an open concept family room featuring vaulted ceilings and lots of windows allowing plenty of natural light. The kitchen features quartz countertop, island, tons of cabinetry and counter space, and a full set of Stainless steel appliances. Off the kitchen is the dining area which has access to the back yard. Also on the main level there are two additional bedrooms along with a 4 pc bathroom. Up to the second level you will find the primary bedroom which features a massive ensuite with soaker tub, his and hers sink, walk in tiled shower and a large walk in closet with custom shelving. The basement comes fully developed and features an additional bedroom on the owner’s side which can also be used as an office. And there is a fully finished two bedroom legal suite which will help the mortgage payments. This home is close to the Rosewood business center, Costco, schools and easy access to circle drive. Come view this lovely home today!
Building information
Type
*****
Appliances
*****
Architectural Style
*****
Basement Development
*****
Basement Type
*****
Constructed Date
*****
Heating Fuel
*****
Heating Type
*****
Size Interior
*****
Land information
Size Frontage
*****
Size Irregular
*****
Size Total
*****
Rooms
Main level
Laundry room
*****
4pc Bathroom
*****
Bedroom
*****
Bedroom
*****
Living room
*****
Dining room
*****
Kitchen
*****
Foyer
*****
Basement
Laundry room
*****
4pc Bathroom
*****
Bedroom
*****
Bedroom
*****
Living room
*****
Kitchen
*****
Bedroom
*****
Second level
5pc Ensuite bath
*****
Primary Bedroom
*****
Courtesy of Boyes Group Realty Inc.
Book a Showing for this property
Please note that filling out this form you'll be registered and your phone number without the +1 part will be used as a password.
