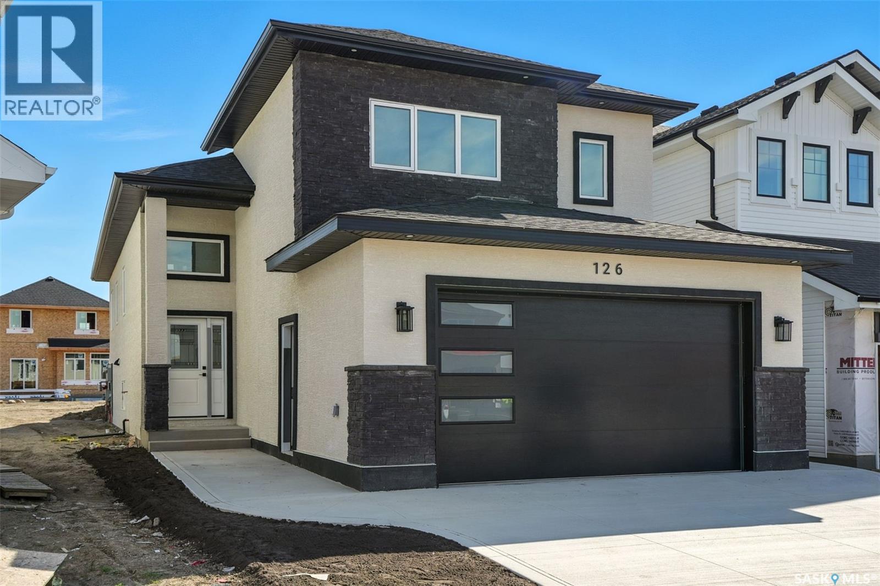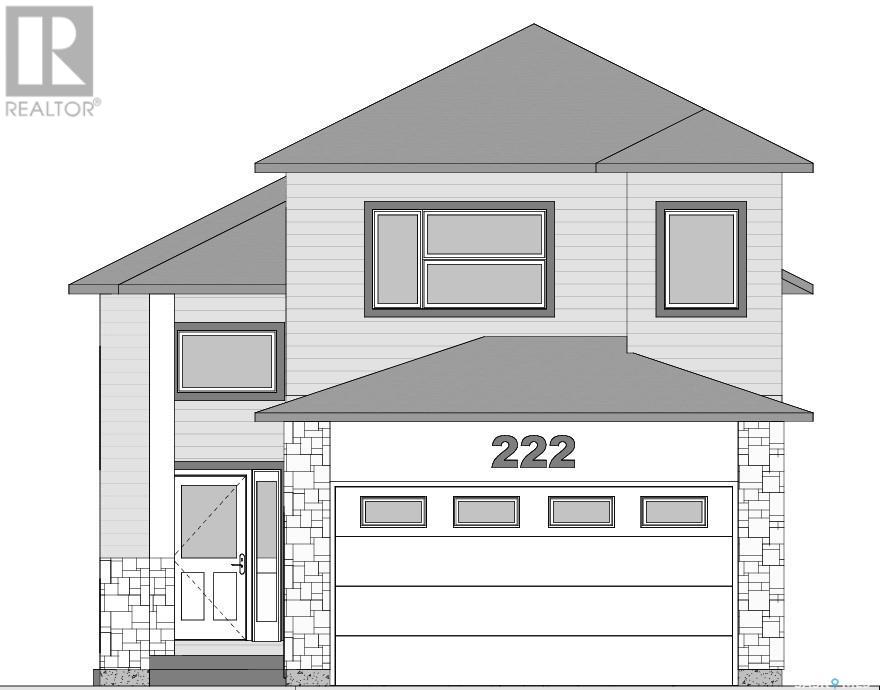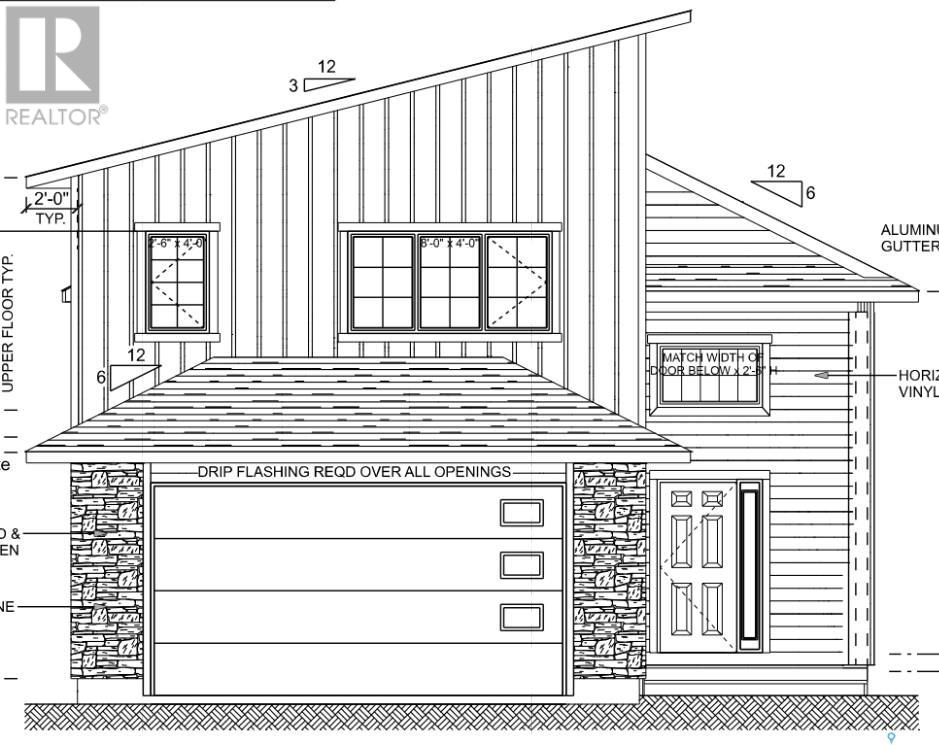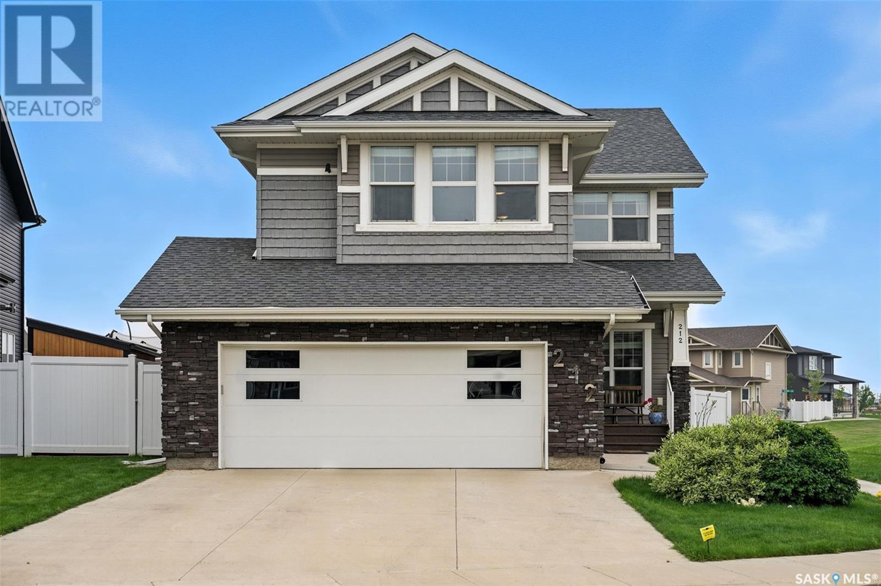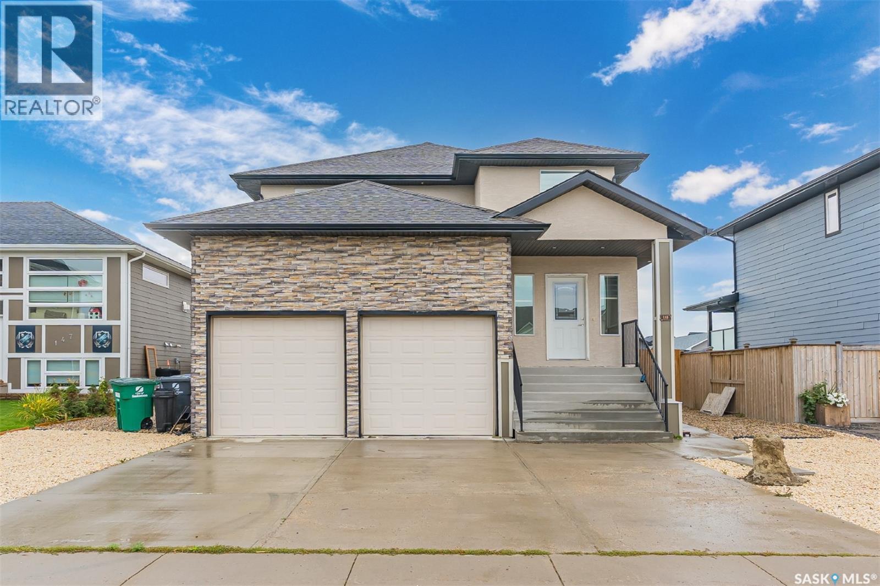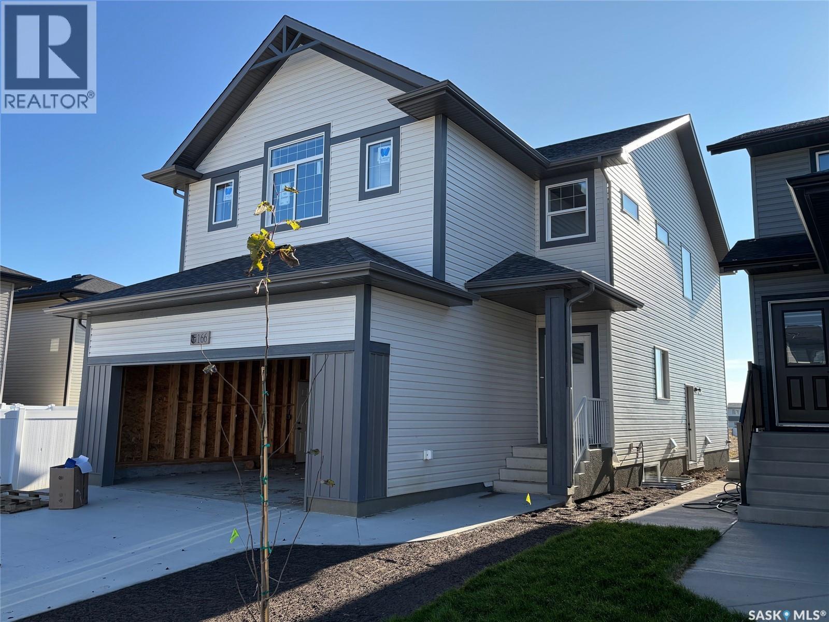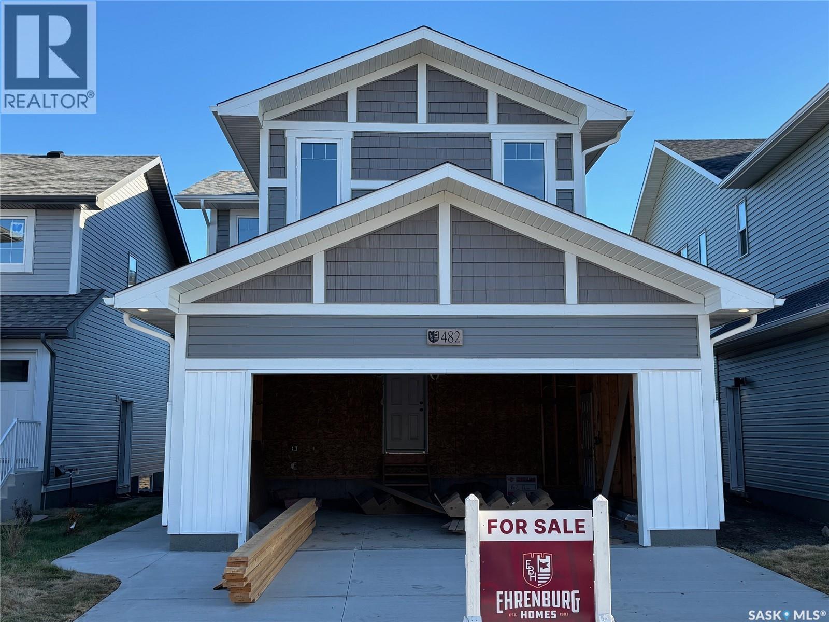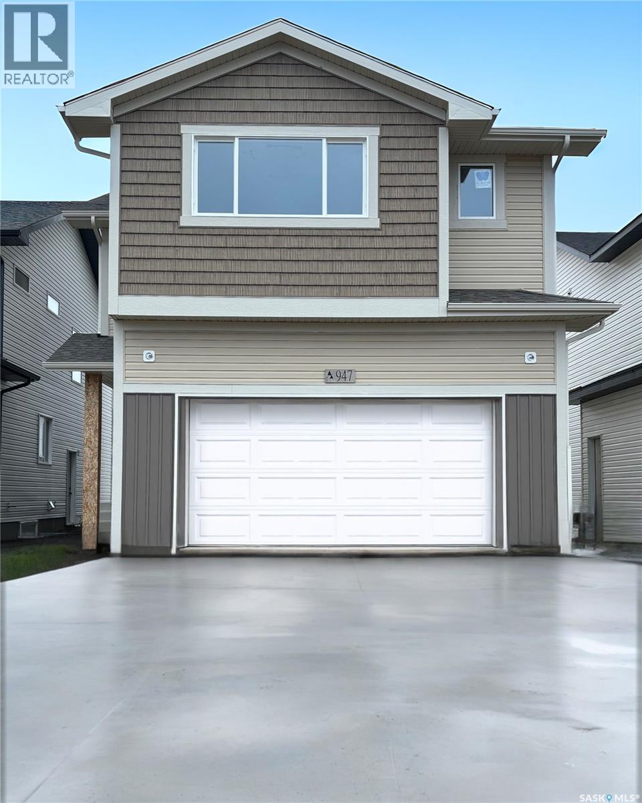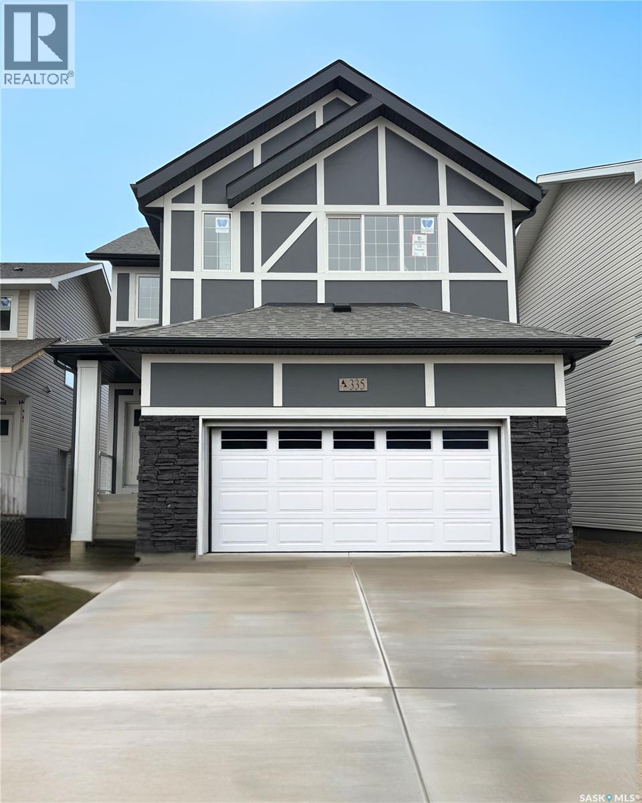Free account required
Unlock the full potential of your property search with a free account! Here's what you'll gain immediate access to:
- Exclusive Access to Every Listing
- Personalized Search Experience
- Favorite Properties at Your Fingertips
- Stay Ahead with Email Alerts
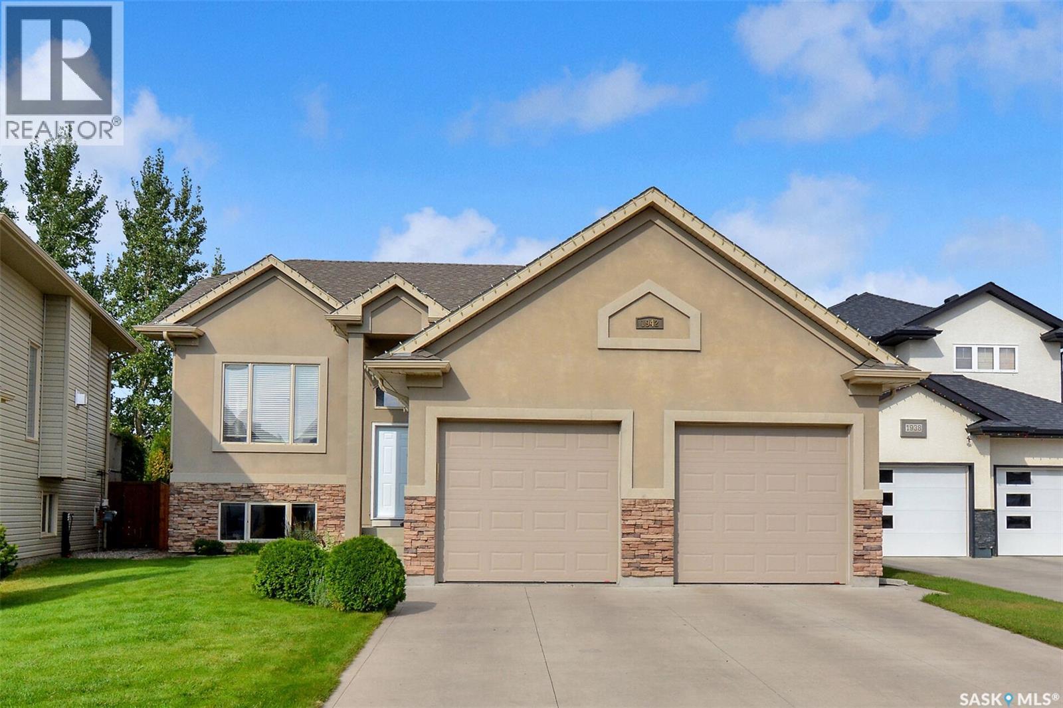
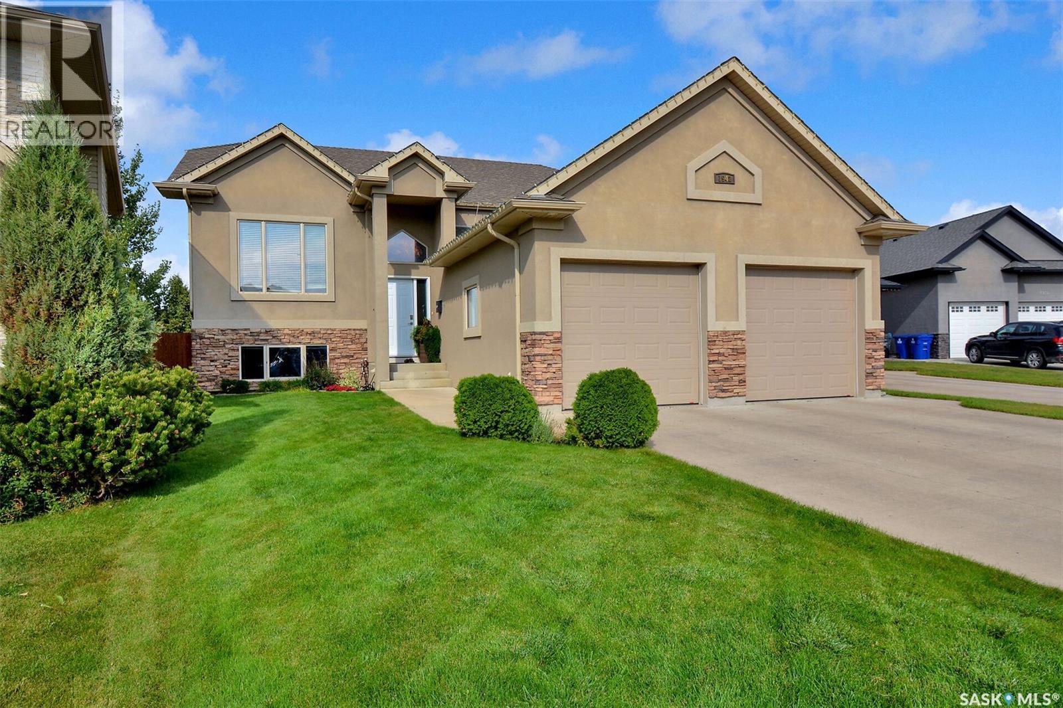
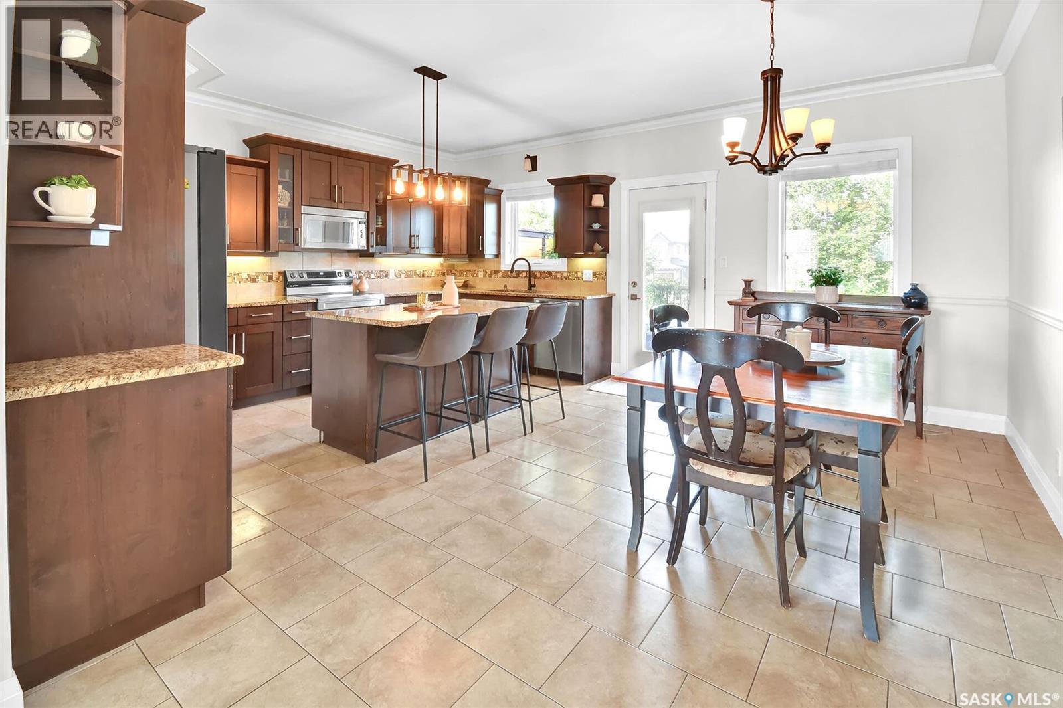
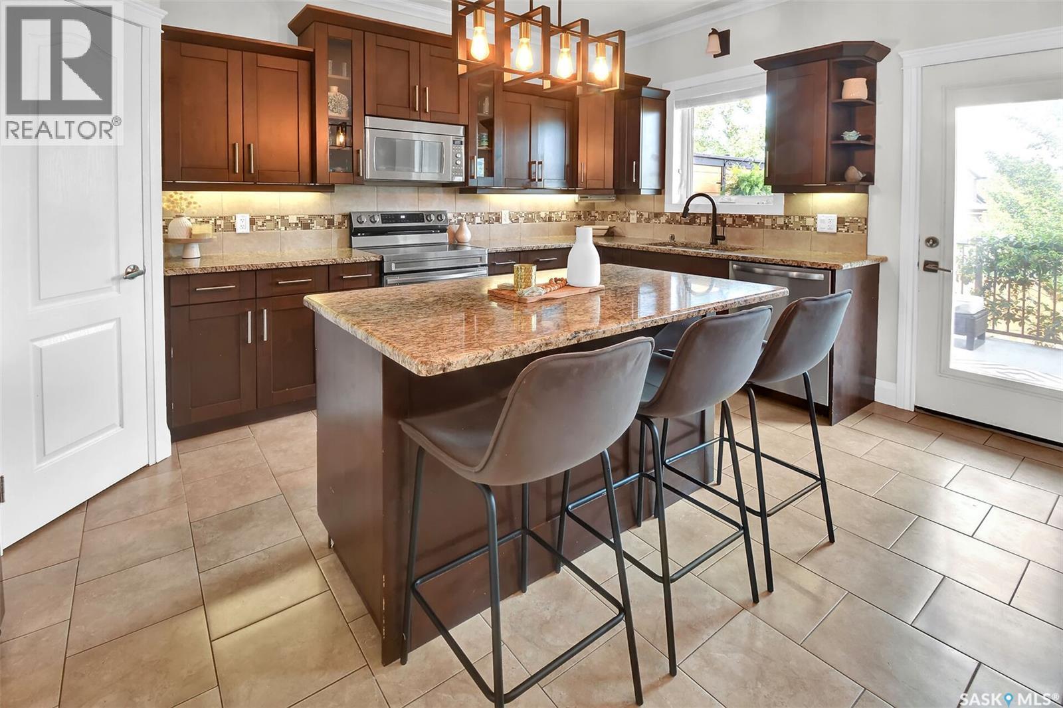
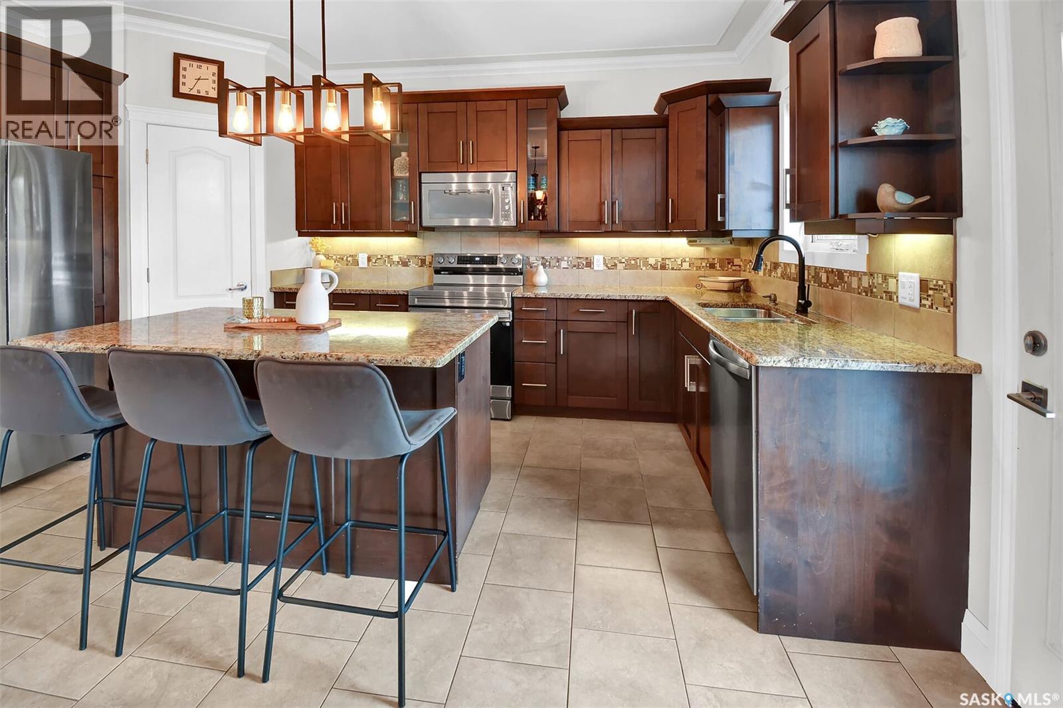
$699,900
1942 Pohorecky TERRACE
Saskatoon, Saskatchewan, Saskatchewan, S7W0S1
MLS® Number: SK021378
Property description
This beautifully designed, 1491 sqft bi-level is on a desirable cul-de-sac, close to schools, parks, and all amenities. The main floor showcases tile in foyer, kitchen/ dining, and all 3 baths; hardwood in living room and hall; and vinyl plank in 3 main floor bedrooms. The gourmet kitchen features granite countertops, tile backsplash, S.S. appliances, corner walk-in pantry, and large island. The primary bedroom features a large walk-in closet and the ensuite has a shower and separate soaker tub. The fully finished basement has large family room with a feature gas fireplace that accommodates a T.V. above for family gatherings and movie nights. Also in the basement there are 2 large bedrooms and a den that could be another bedroom, a full bath, laundry room, and storage in mechanical room and under the stairs. Outdoor living offers a large deck with storage underneath and a beautifully landscaped backyard. The attached garage measures 23x24 is insulated and drywalled. This amazing family home is perfect for a growing family or multi-generational home.
Building information
Type
*****
Appliances
*****
Architectural Style
*****
Basement Development
*****
Basement Type
*****
Constructed Date
*****
Cooling Type
*****
Fireplace Fuel
*****
Fireplace Present
*****
Fireplace Type
*****
Heating Fuel
*****
Heating Type
*****
Size Interior
*****
Land information
Fence Type
*****
Landscape Features
*****
Size Frontage
*****
Size Irregular
*****
Size Total
*****
Rooms
Main level
Other
*****
4pc Ensuite bath
*****
4pc Bathroom
*****
Primary Bedroom
*****
Bedroom
*****
Bedroom
*****
Kitchen
*****
Dining room
*****
Living room
*****
Foyer
*****
Basement
Laundry room
*****
Other
*****
Storage
*****
4pc Bathroom
*****
Den
*****
Bedroom
*****
Bedroom
*****
Other
*****
Courtesy of Royal LePage Saskatoon Real Estate
Book a Showing for this property
Please note that filling out this form you'll be registered and your phone number without the +1 part will be used as a password.
