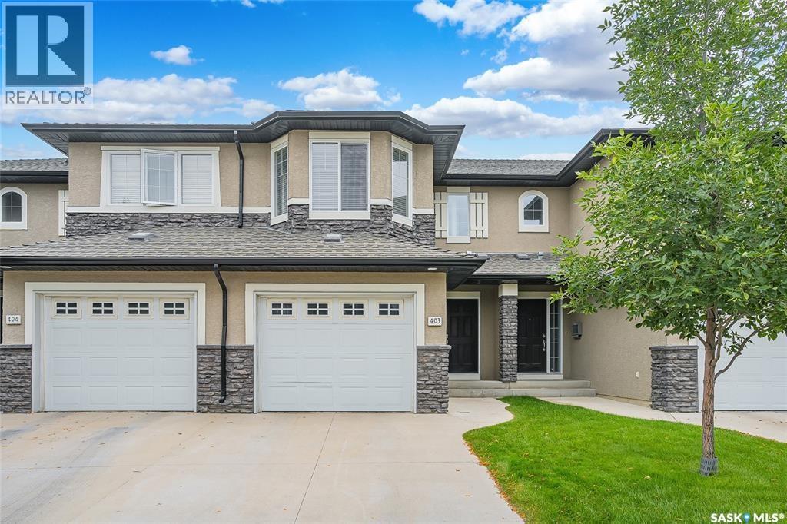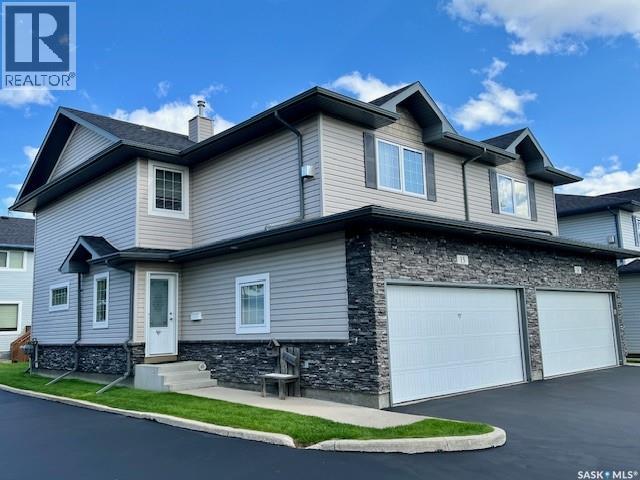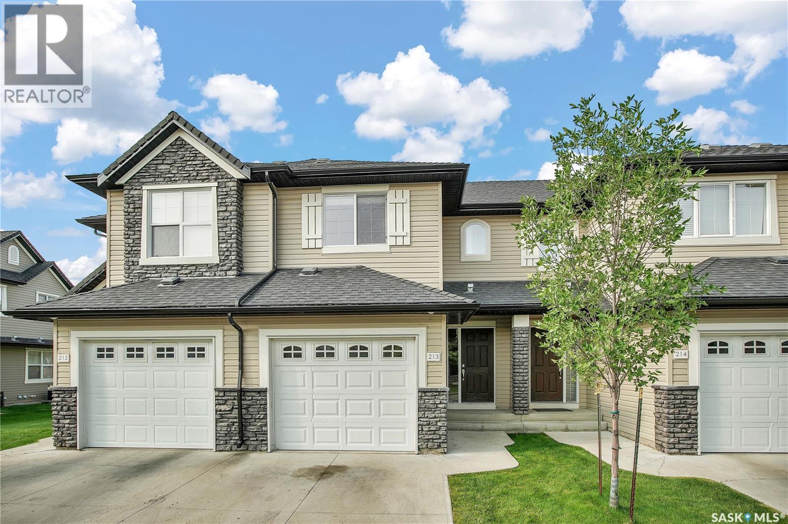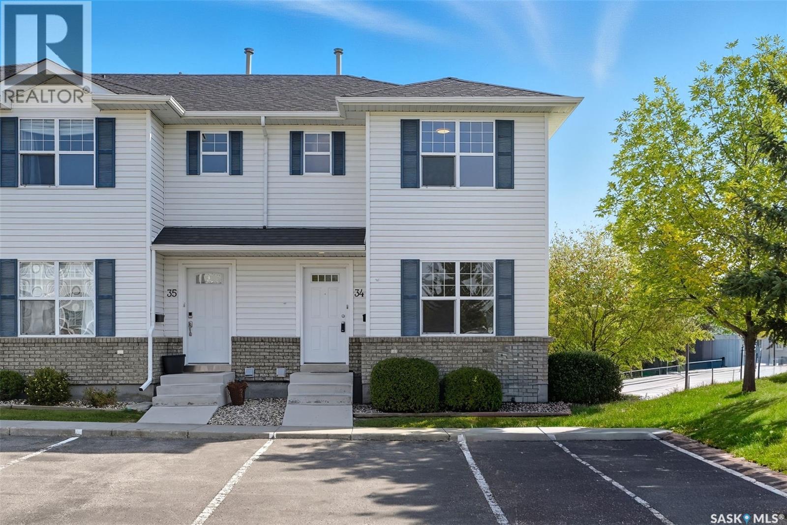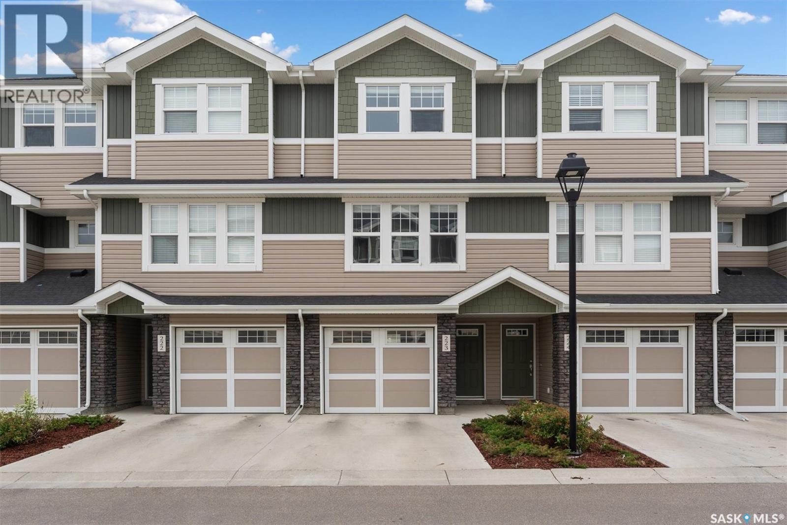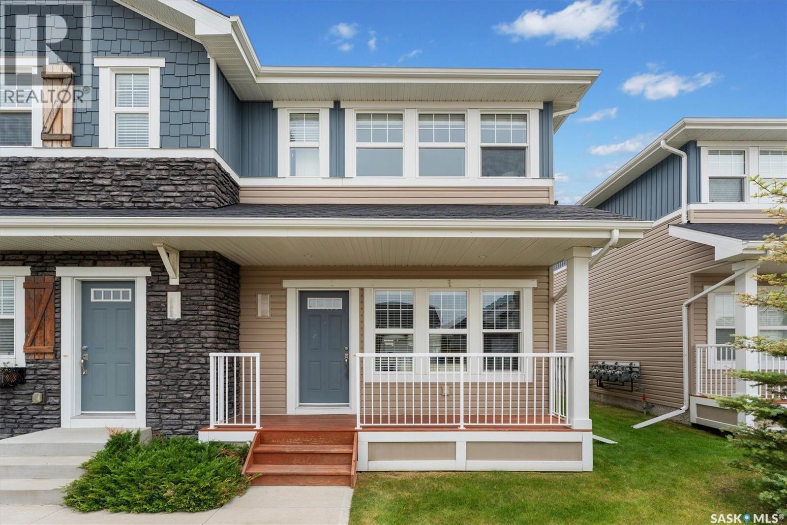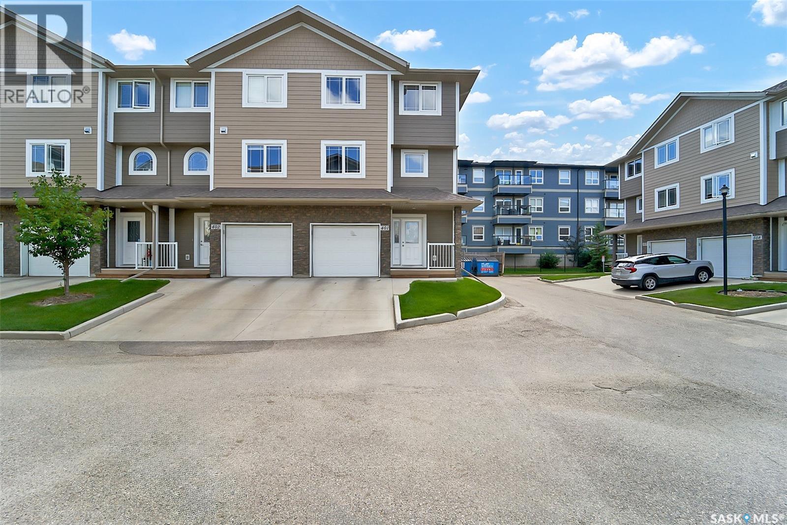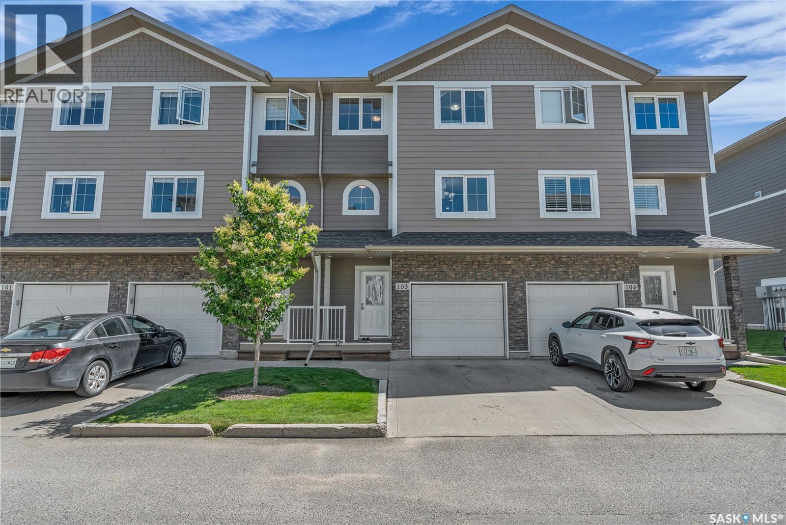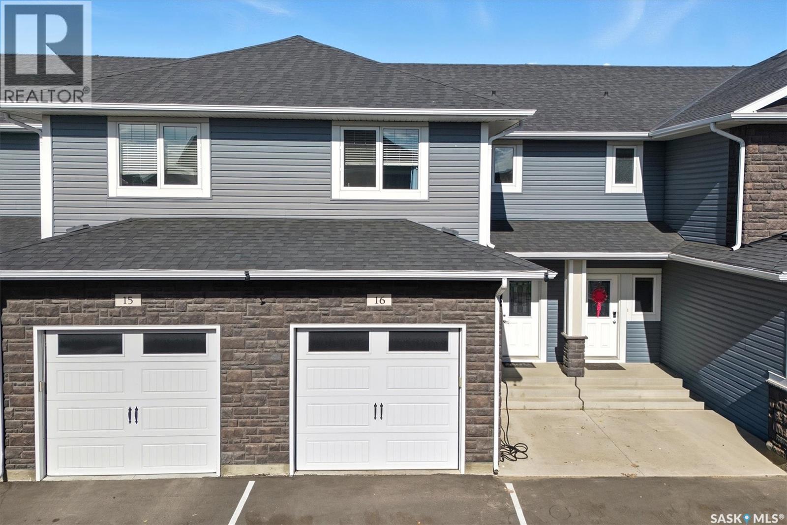Free account required
Unlock the full potential of your property search with a free account! Here's what you'll gain immediate access to:
- Exclusive Access to Every Listing
- Personalized Search Experience
- Favorite Properties at Your Fingertips
- Stay Ahead with Email Alerts
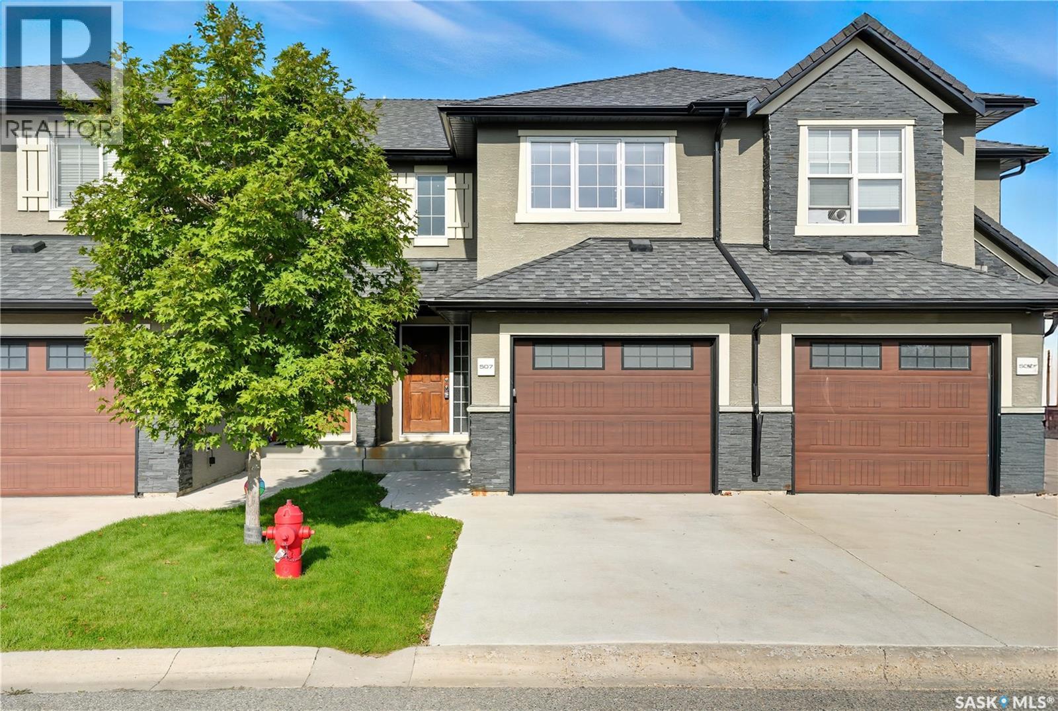
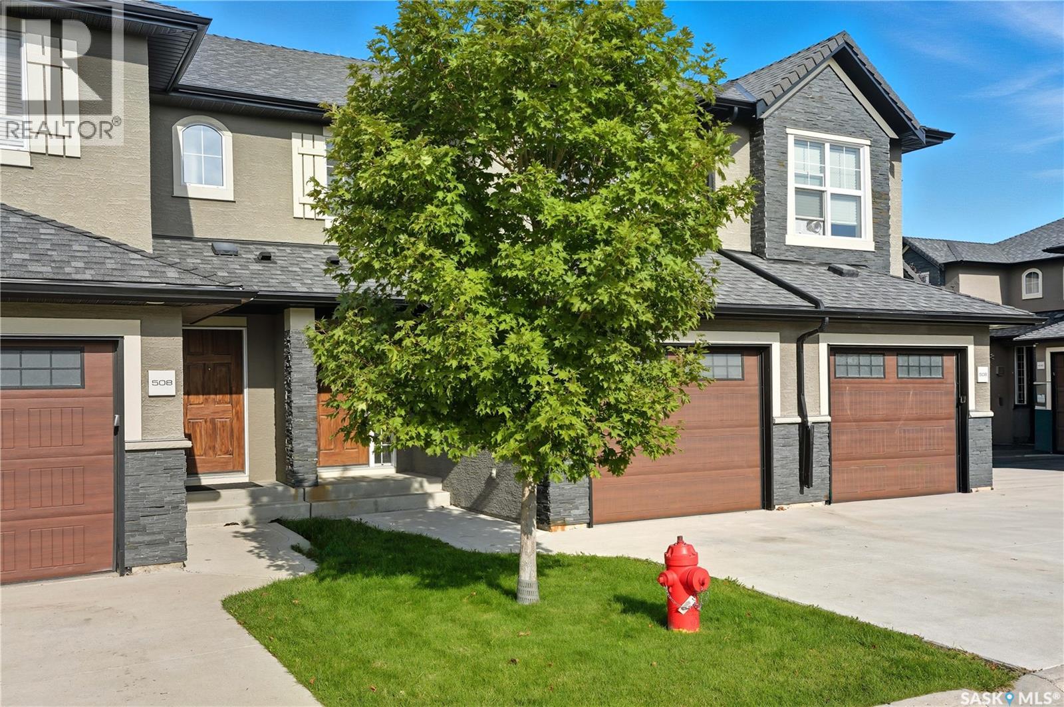
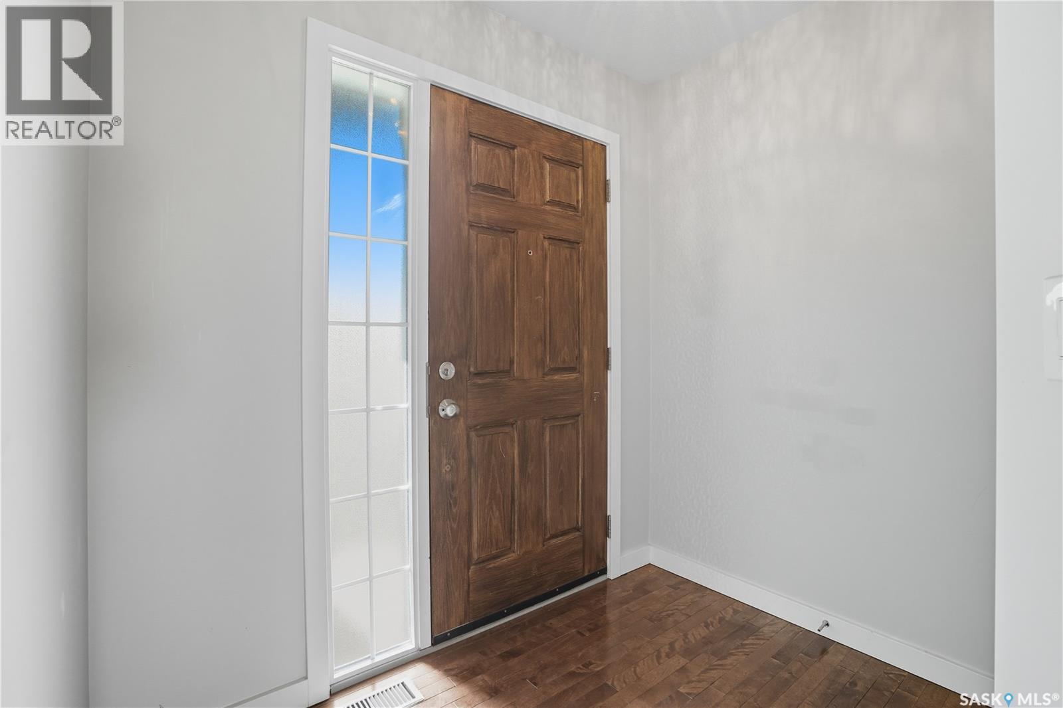
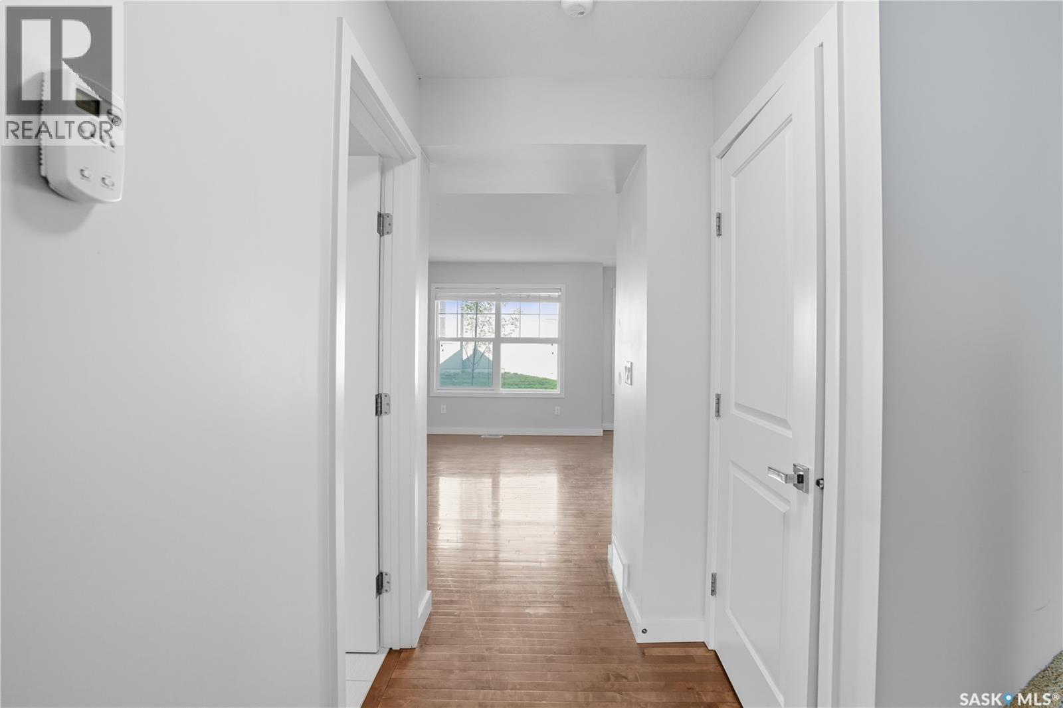
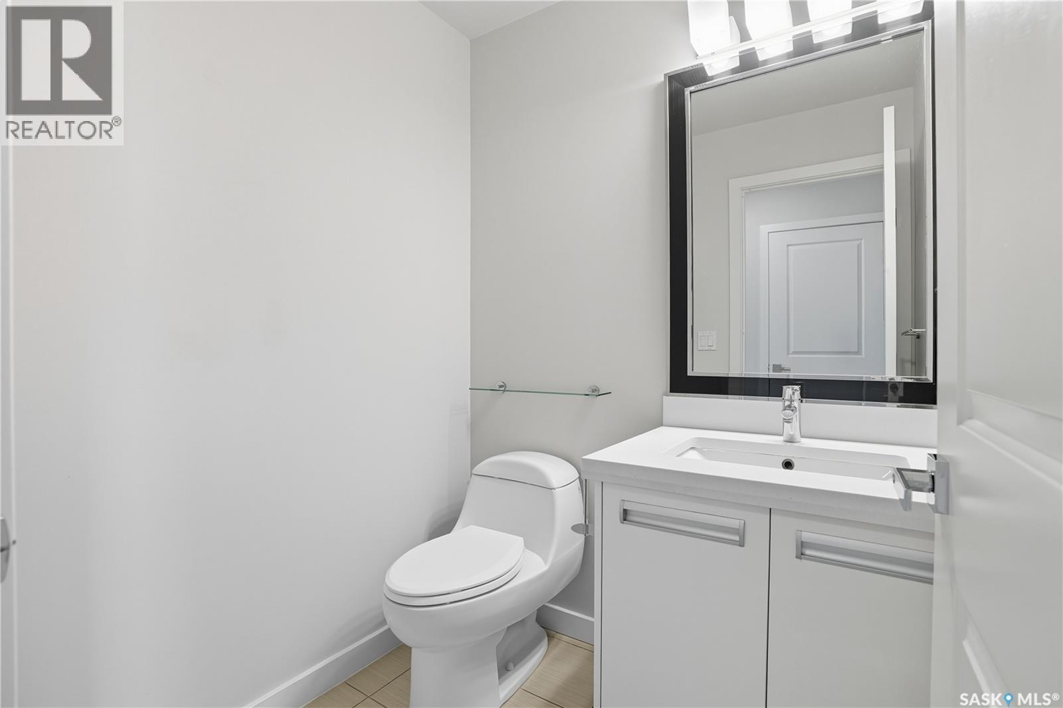
$362,000
507 455 Rempel LANE
Saskatoon, Saskatchewan, Saskatchewan, S7T0R9
MLS® Number: SK018886
Property description
Welcome to Belmont Townhouse at 455 Rempel Lane unit 507, a beautifully maintained middle unit in the desirable Stonebridge neighborhood. This fully developed 2-story home offers 1,245 sq ft of comfortable living space with 3 bedrooms and 3 bathrooms. The main floor features elegant hardwood flooring and a bright, open-concept kitchen with New York style self-close cabinetry, quartz countertops, an undermount sink, and stainless steel appliances. The living area has a lot of natural light, creating a warm and inviting atmosphere. Upstairs, you’ll find three bedrooms and a full bathroom with a cheater door connecting directly to the spacious primary bedroom, which also includes a walk-in closet. The fully developed basement adds even more versatility, complete with a large 3-piece bathroom, side-by-side washer and dryer, and additional living space—perfect for a home office, guest room, or recreation area. Additional highlights include central air conditioning and direct entry from the attached insulated single garage with a concrete drive. Located close to shopping, schools, restaurants, and with quick access to Circle Drive, this property combines comfort and convenience with a low-maintenance lifestyle. Don’t miss your chance to make it yours—call your Realtor today for a private viewing!
Building information
Type
*****
Appliances
*****
Architectural Style
*****
Basement Development
*****
Basement Type
*****
Constructed Date
*****
Cooling Type
*****
Heating Fuel
*****
Heating Type
*****
Size Interior
*****
Stories Total
*****
Land information
Fence Type
*****
Landscape Features
*****
Size Irregular
*****
Size Total
*****
Rooms
Main level
2pc Bathroom
*****
Dining room
*****
Kitchen
*****
Living room
*****
Basement
Other
*****
Laundry room
*****
3pc Bathroom
*****
Family room
*****
Second level
4pc Bathroom
*****
Bedroom
*****
Bedroom
*****
Primary Bedroom
*****
Courtesy of L&T Realty Ltd.
Book a Showing for this property
Please note that filling out this form you'll be registered and your phone number without the +1 part will be used as a password.
