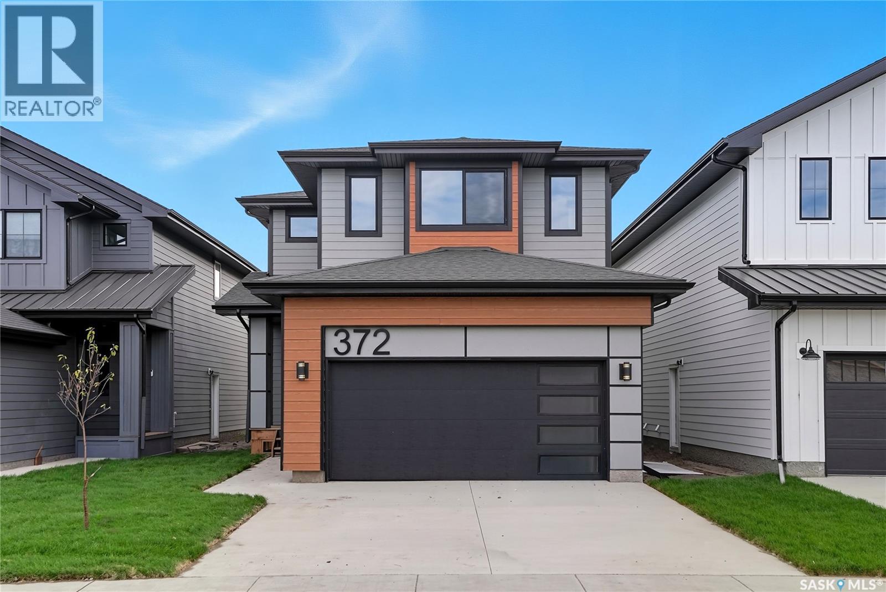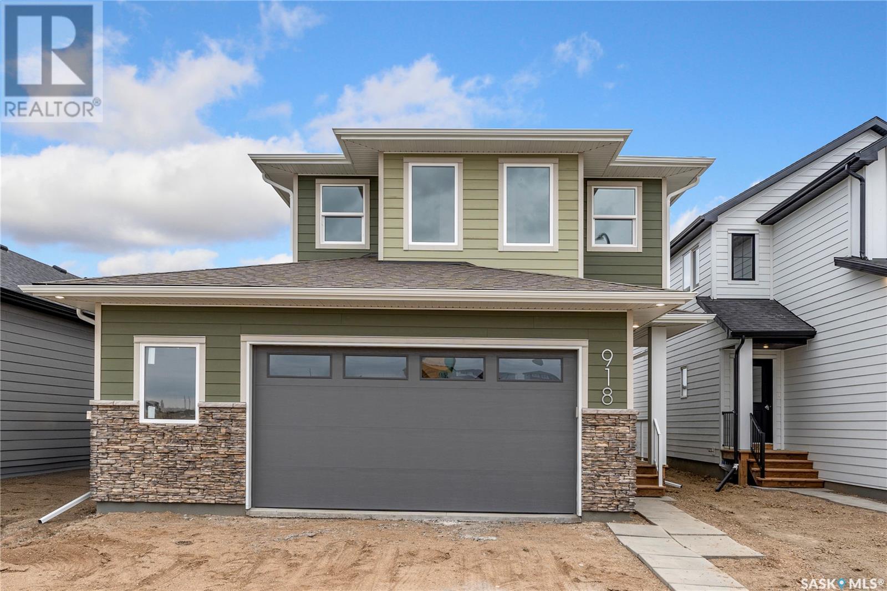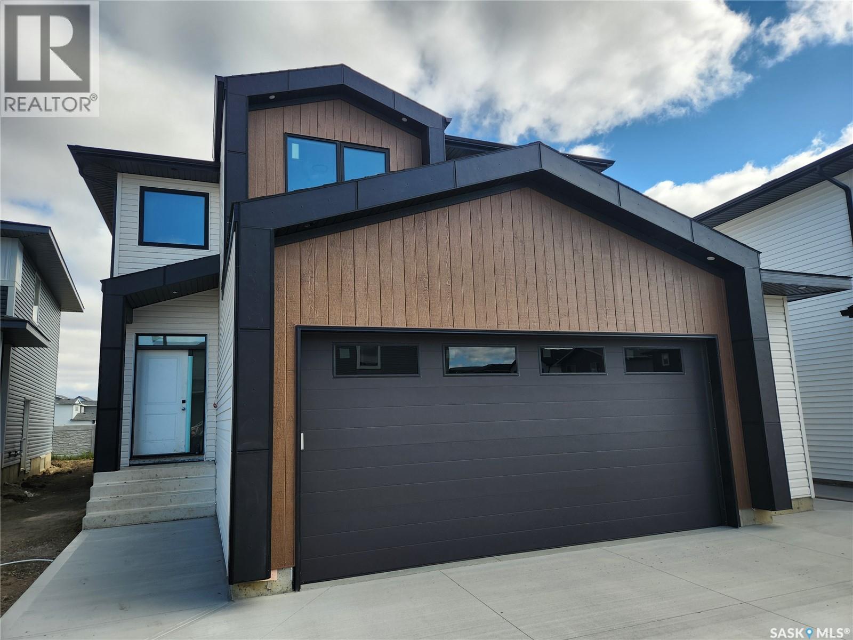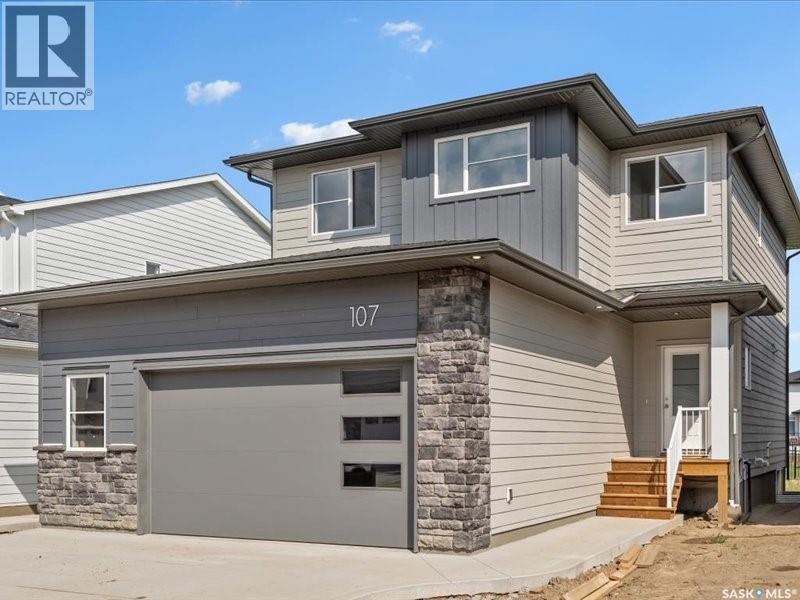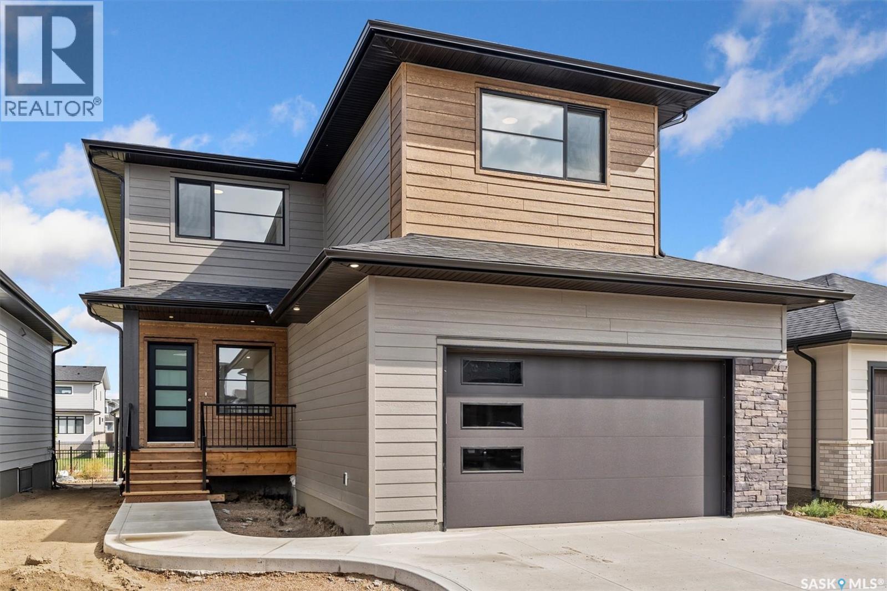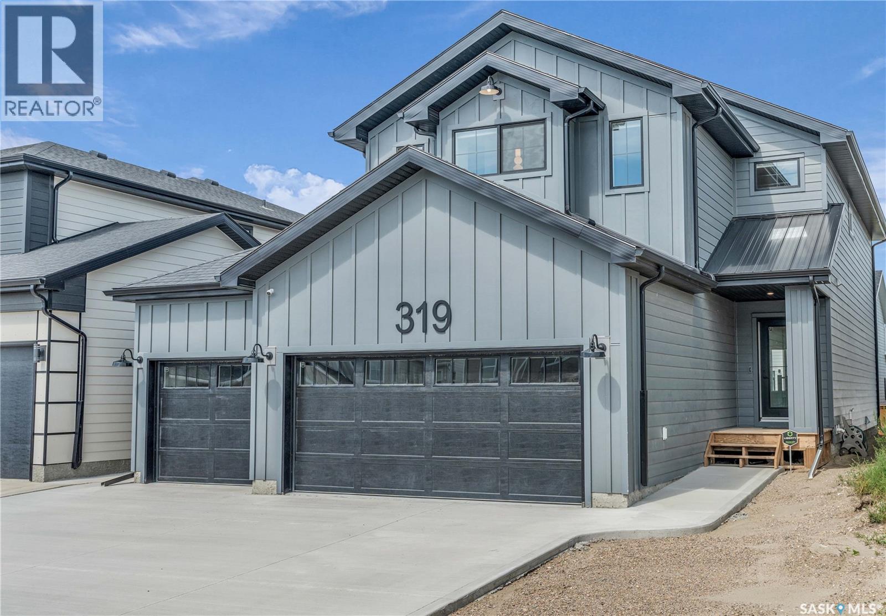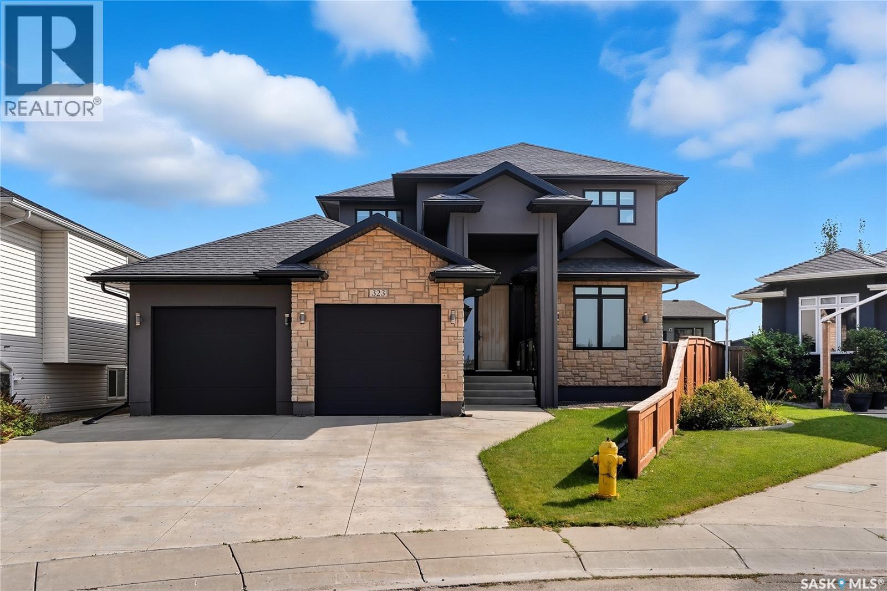Free account required
Unlock the full potential of your property search with a free account! Here's what you'll gain immediate access to:
- Exclusive Access to Every Listing
- Personalized Search Experience
- Favorite Properties at Your Fingertips
- Stay Ahead with Email Alerts
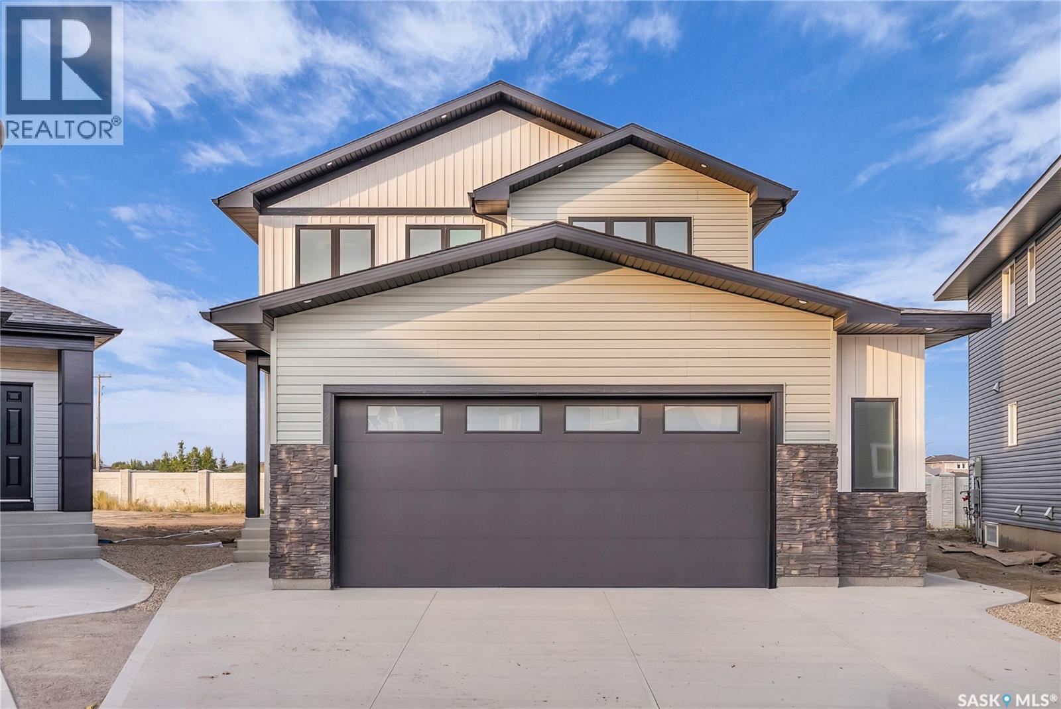
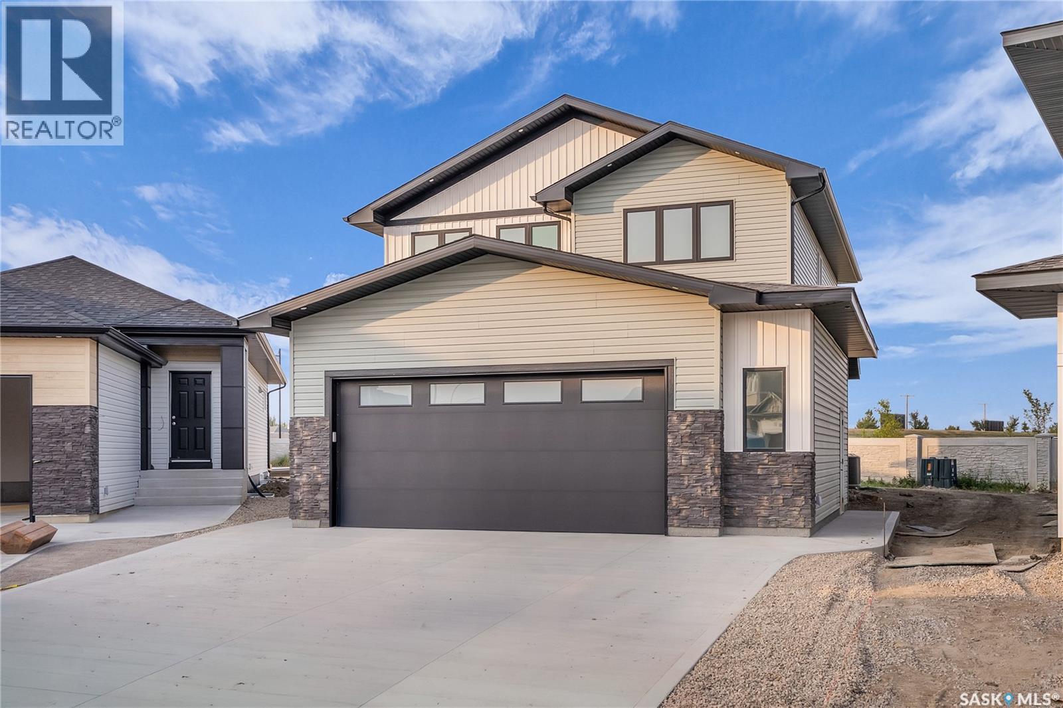
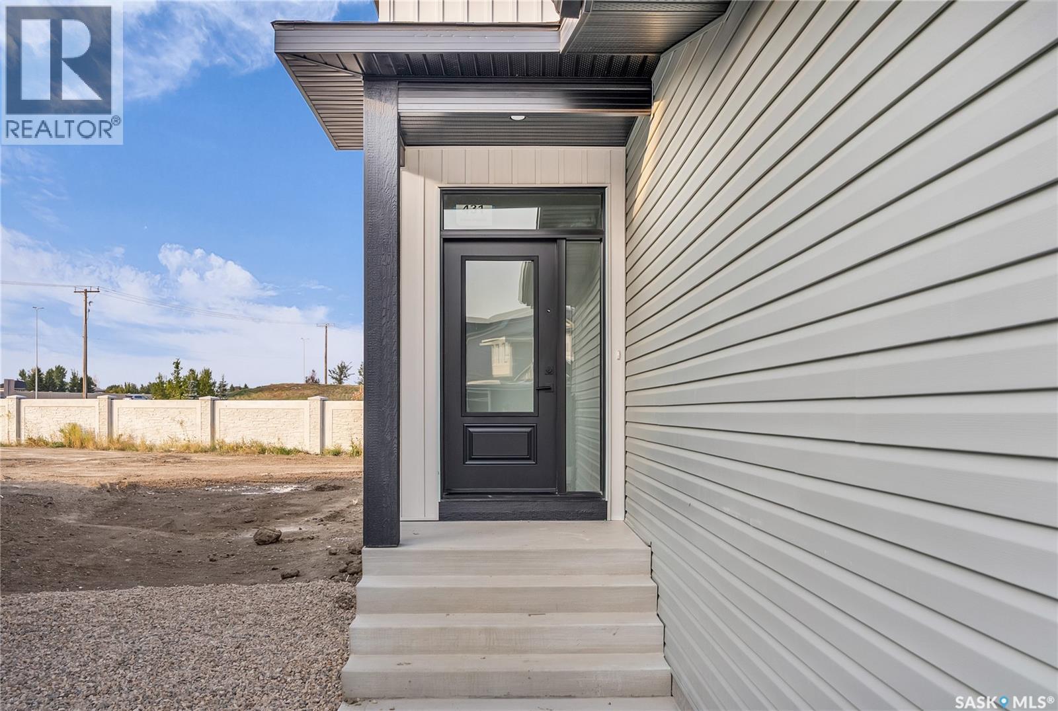
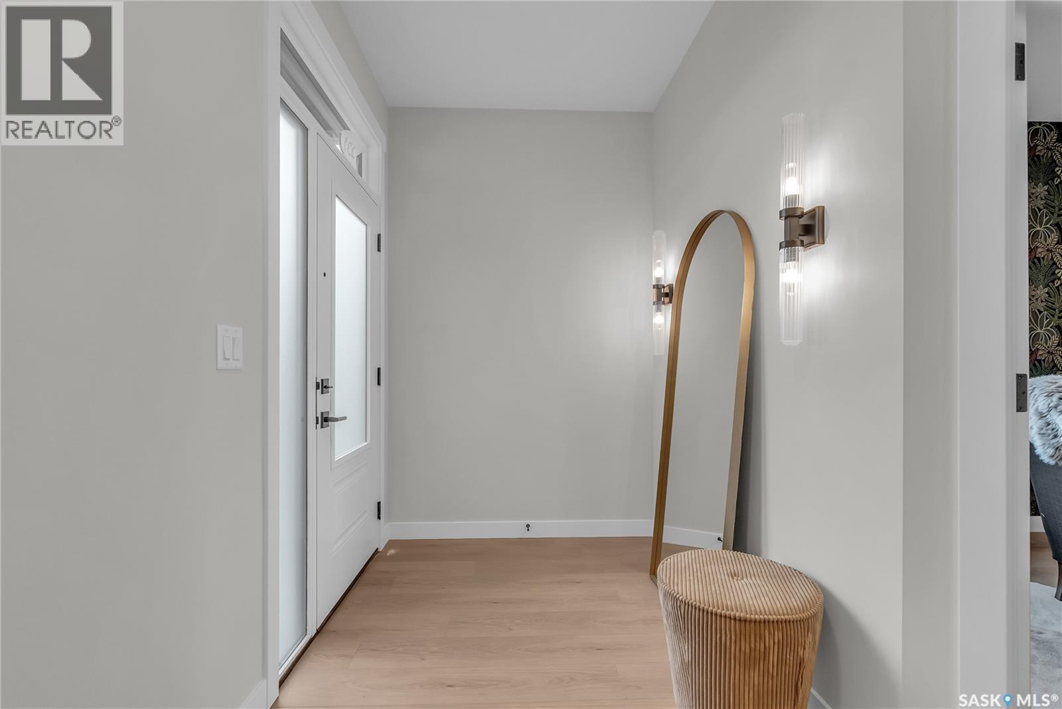
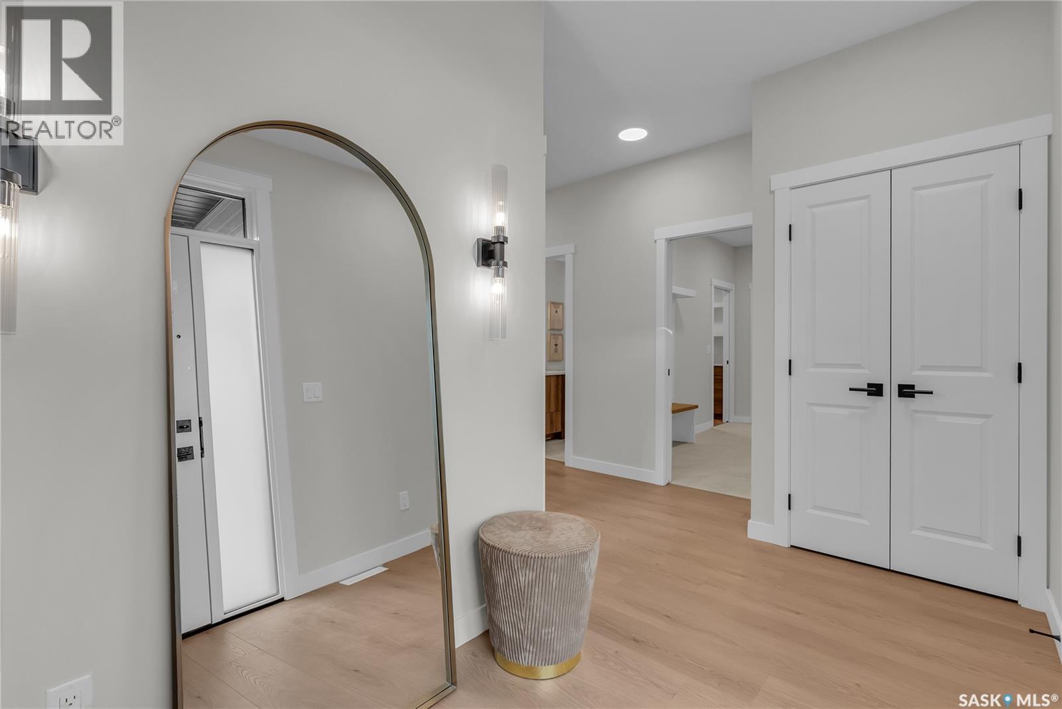
$784,900
431 Doran CRESCENT
Saskatoon, Saskatchewan, Saskatchewan, S7V0T9
MLS® Number: SK018171
Property description
Designed with families in mind, this 2,236 sq. ft. two-storey combines smart function with beautiful finishes. Featuring 3 bedrooms plus a main-floor office/bedroom, 3 full bathrooms, and a spacious bonus room, there’s plenty of space for everyone. The chef-inspired kitchen is the heart of the home, complete with quartz countertops, 96” cabinets, stainless steel appliances, a 7’ x 4’ island, and a walk-through pantry for seamless organization. Upstairs, enjoy the convenience of laundry (appliances included), a luxurious primary suite, and a bonus room for family time. The basement is suite-ready for added income potential down the road but equally ideal as extra living space for a growing family. Built to EnergyStar standards with triple-pane windows, R-60 insulation, and a high-efficiency furnace, this home blends style and efficiency. Architectural touches like hardwood handrails, designer lighting, and a Napoleon fireplace elevate the look, while practical details — mudroom bench, sealed driveway, front lawn with sprinklers, oversized garage, and a partially covered deck — make everyday living easy. Taxes and rebates are included, making this home ready for you to move in and enjoy.
Building information
Type
*****
Appliances
*****
Architectural Style
*****
Basement Development
*****
Basement Type
*****
Constructed Date
*****
Cooling Type
*****
Fireplace Fuel
*****
Fireplace Present
*****
Fireplace Type
*****
Heating Fuel
*****
Heating Type
*****
Size Interior
*****
Stories Total
*****
Land information
Size Frontage
*****
Size Irregular
*****
Size Total
*****
Rooms
Main level
Office
*****
3pc Bathroom
*****
Dining room
*****
Living room
*****
Kitchen
*****
Second level
4pc Bathroom
*****
4pc Bathroom
*****
Bonus Room
*****
Laundry room
*****
Bedroom
*****
Bedroom
*****
Bedroom
*****
Courtesy of Boyes Group Realty Inc.
Book a Showing for this property
Please note that filling out this form you'll be registered and your phone number without the +1 part will be used as a password.

