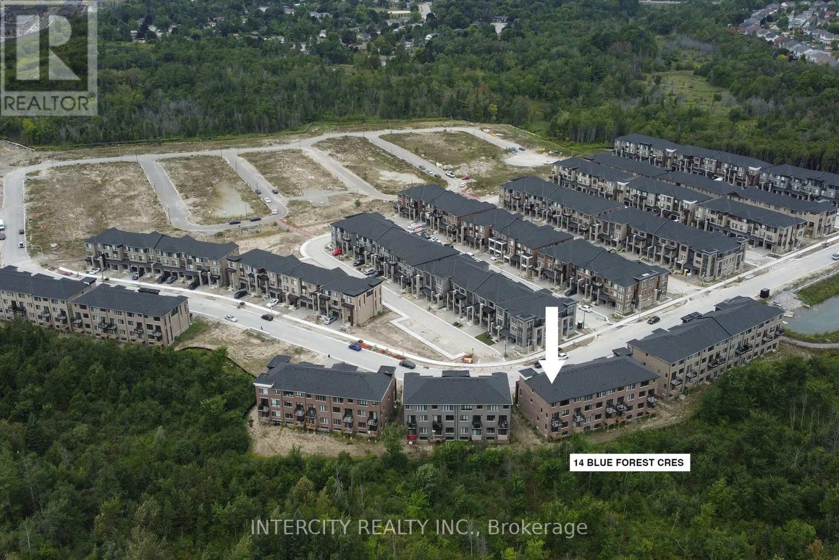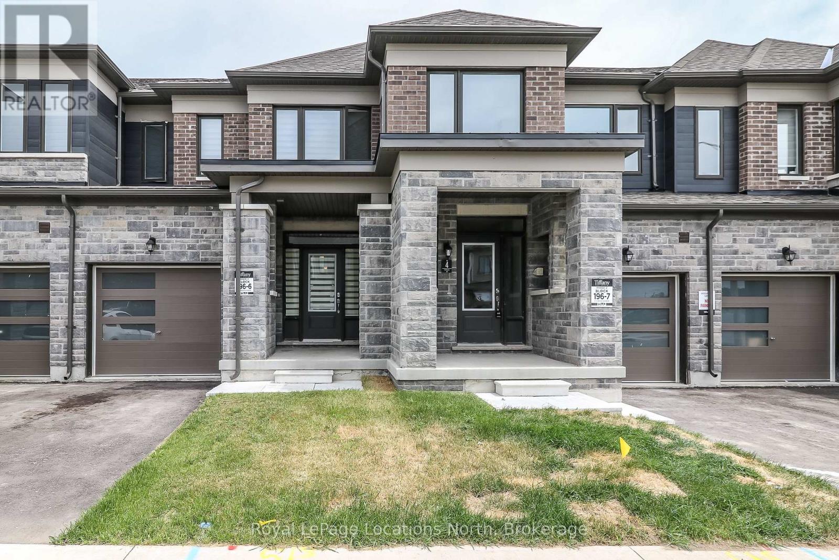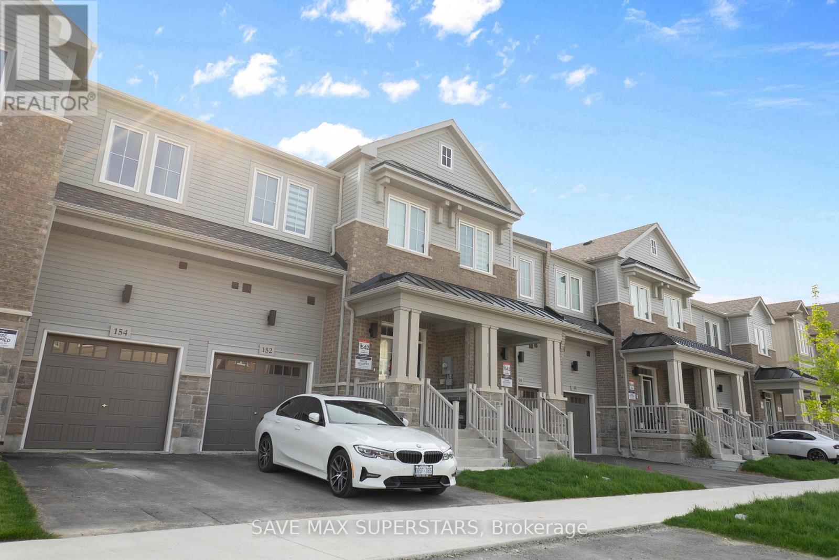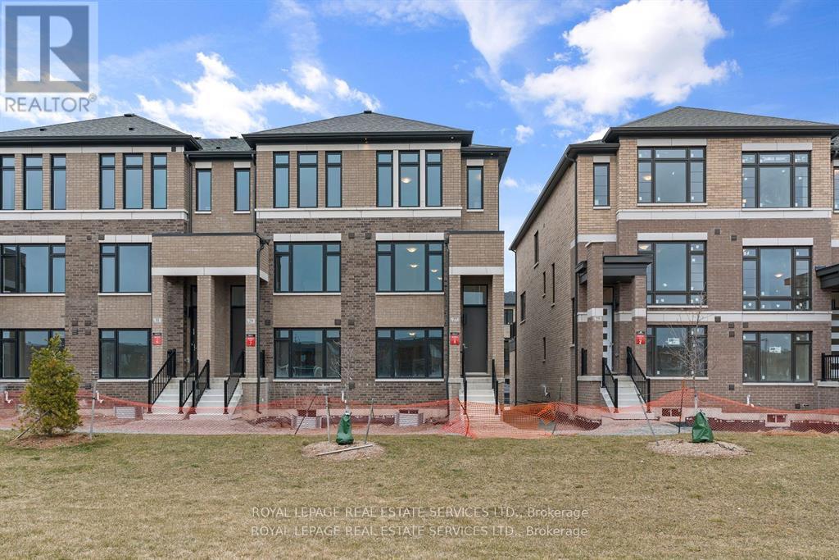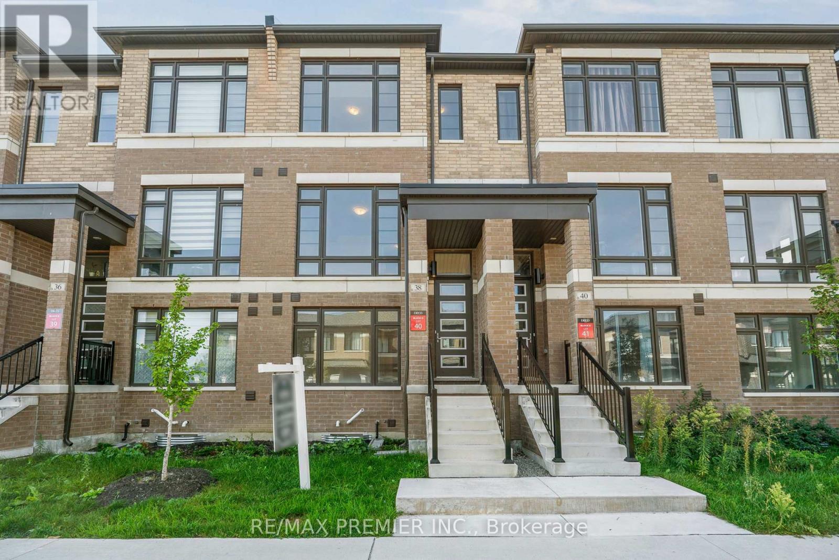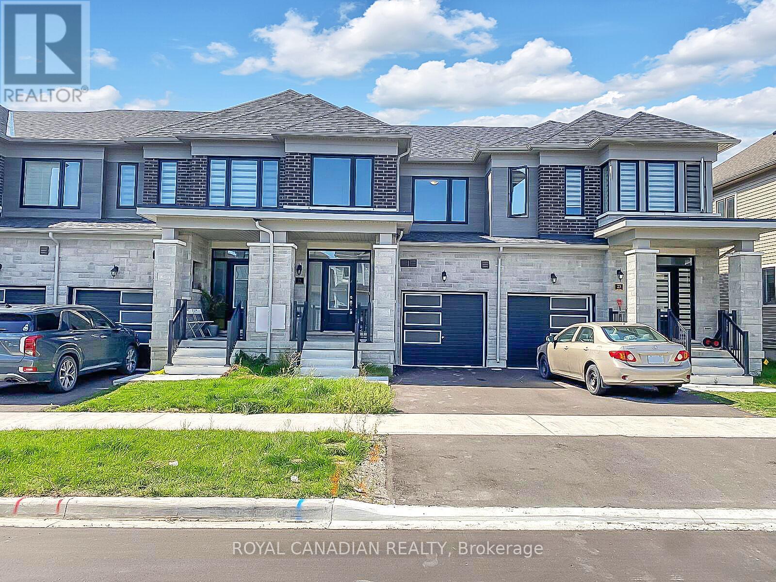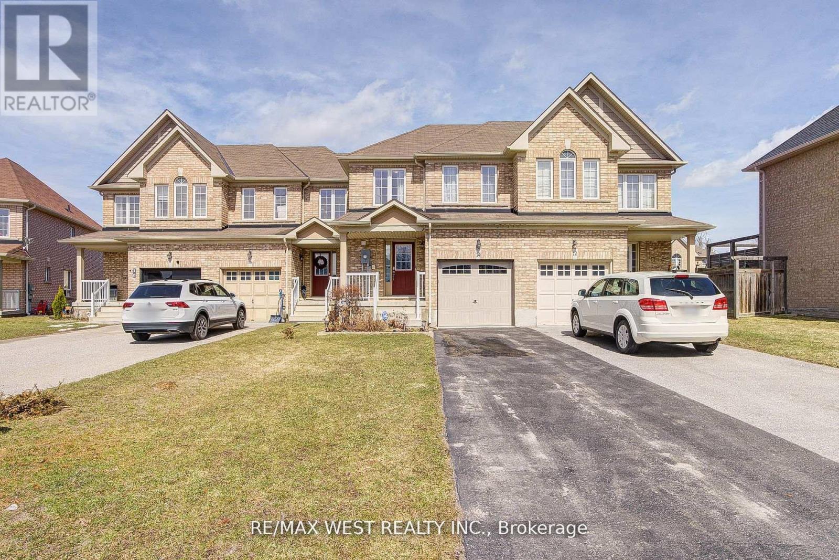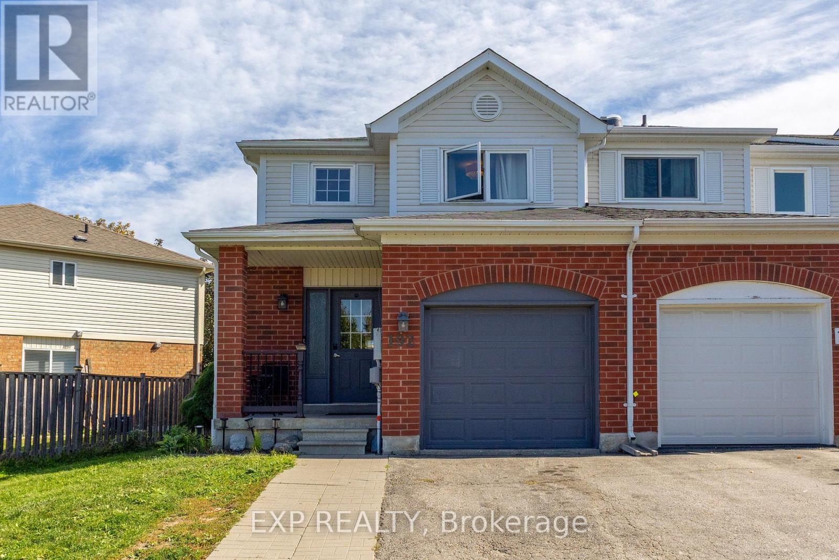Free account required
Unlock the full potential of your property search with a free account! Here's what you'll gain immediate access to:
- Exclusive Access to Every Listing
- Personalized Search Experience
- Favorite Properties at Your Fingertips
- Stay Ahead with Email Alerts
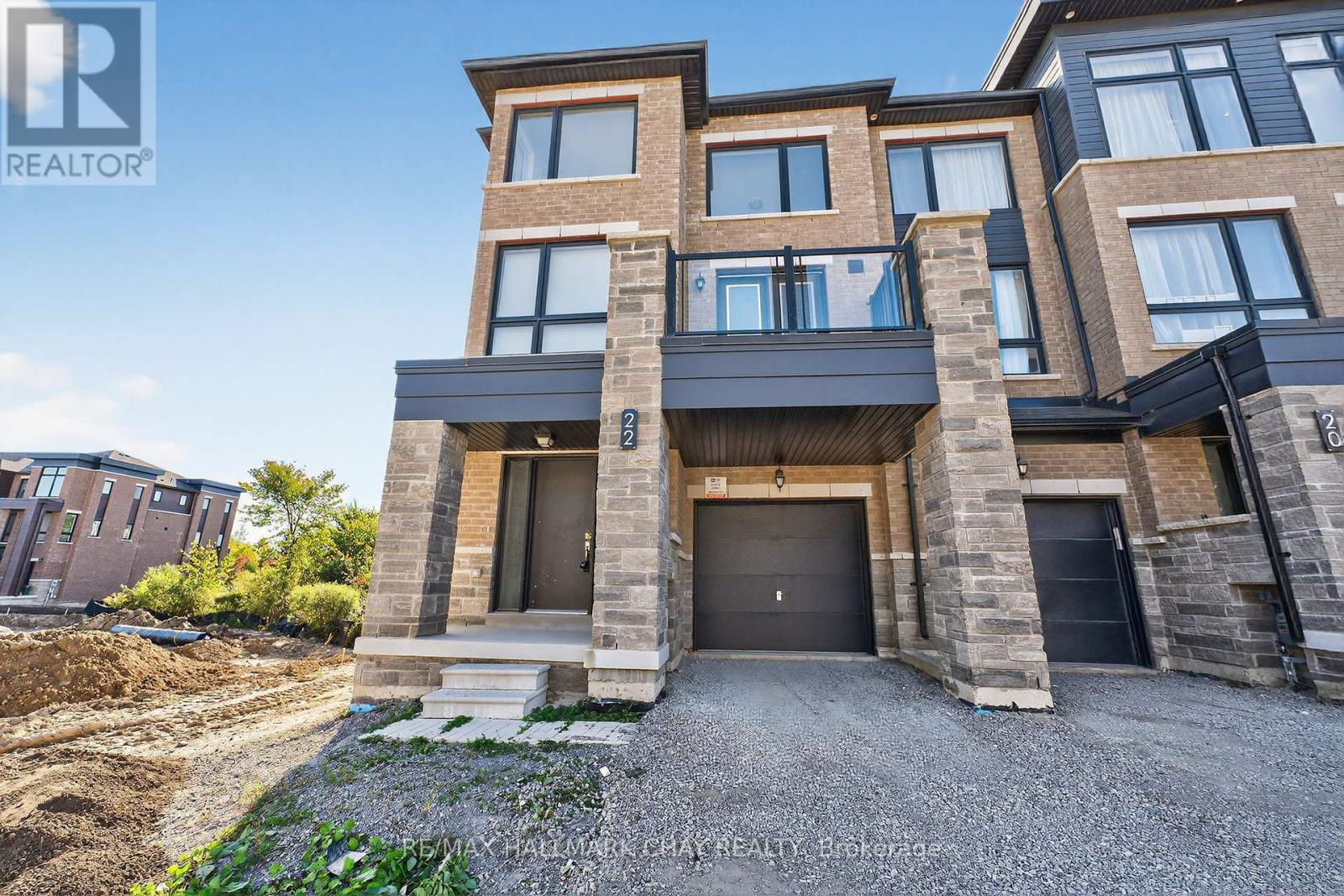

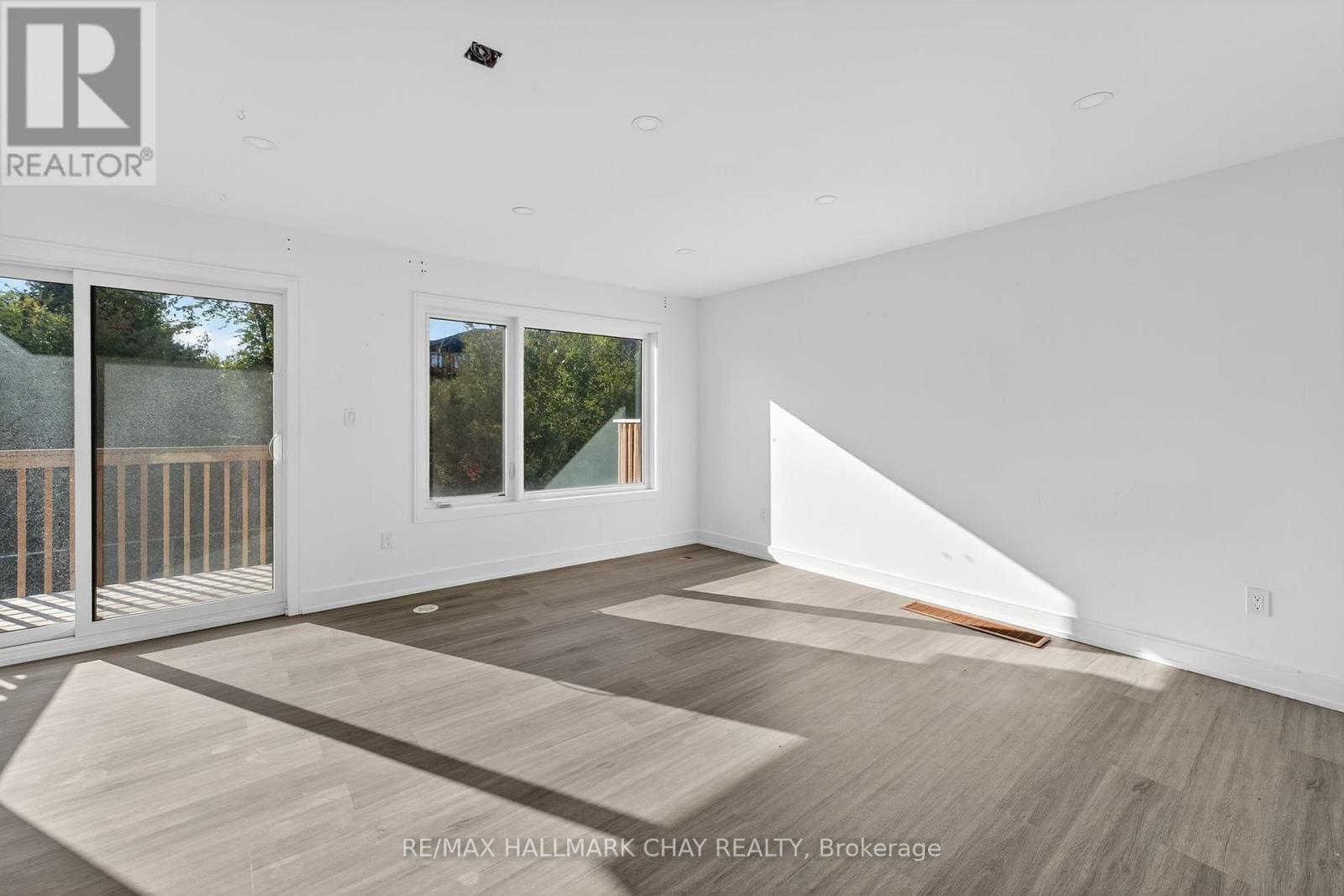
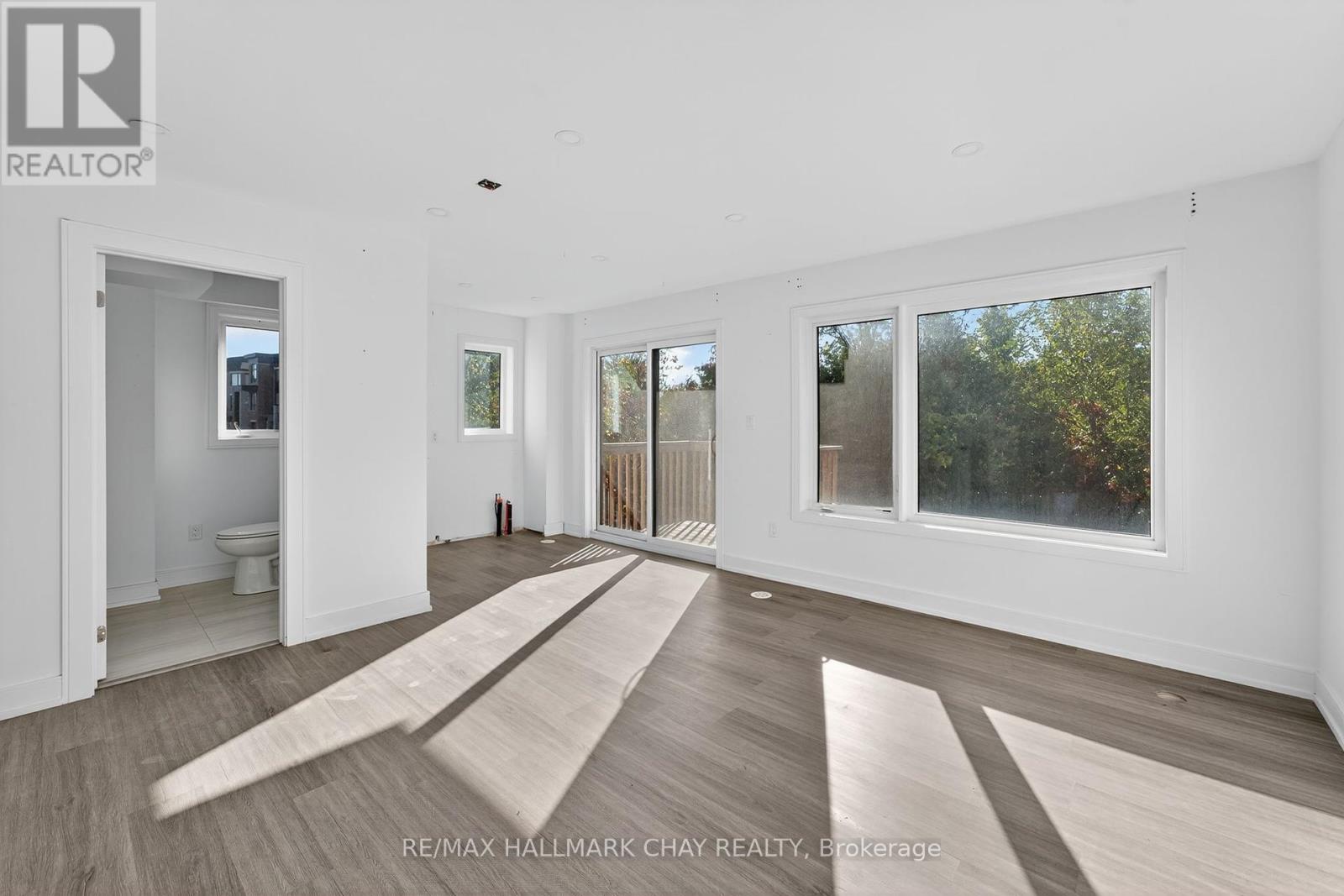

$799,900
22 BLUE FOREST CRESCENT
Barrie, Ontario, Ontario, L4N0M2
MLS® Number: S12441236
Property description
End Unit, 3-Storey Freehold Townhome On Premium Ravine Lot Nestled In Highly Sought After South-East Barrie! Over 2,476 SqFt Of Above Grade Living Space, Main Level Features Spacious Rec Room With Walk-Out To Deck, 2 Piece Bathroom, & Laundry Room! Upper Level Boasts Open Concept Layout With Chef's Kitchen Featuring Stainless Steel Appliances & Huge Centre Island, Situated Conveniently Between Dining & Living Areas, Perfect For Hosting Family & Friends On Any Special Occasion With Walk-Outs To 2 Separate Balconies From Both Rooms! Enjoy Relaxing Out On The Balcony After A Long Day. Third Level Has 3 Spacious Bedrooms, Primary Bedroom With Walk-In Closet, 4 Piece Ensuite With Soaker Tub, & Large Window! Plus 2 Additional Bedrooms Each With Closet Space & Large Windows. Unfinished Basement Boasts An Additional 680 SqFt Of Living Space & Is Waiting For Your Personal Touches, Perfect For An Additional Rec Room Or Hangout Space! Nestled In An Ideal Location Just Minutes To South GO! Station, Newly Opened Metro, Zehrs, & Minutes To Park Place Plaza, Barrie's Waterfront & Downtown Core, Yonge Street, & Highway 400!
Building information
Type
*****
Age
*****
Appliances
*****
Basement Development
*****
Basement Type
*****
Construction Style Attachment
*****
Cooling Type
*****
Exterior Finish
*****
Foundation Type
*****
Half Bath Total
*****
Heating Fuel
*****
Heating Type
*****
Size Interior
*****
Stories Total
*****
Utility Water
*****
Land information
Amenities
*****
Sewer
*****
Size Depth
*****
Size Frontage
*****
Size Irregular
*****
Size Total
*****
Rooms
Main level
Recreational, Games room
*****
Third level
Bedroom 3
*****
Bedroom 2
*****
Primary Bedroom
*****
Second level
Dining room
*****
Kitchen
*****
Living room
*****
Courtesy of RE/MAX HALLMARK CHAY REALTY
Book a Showing for this property
Please note that filling out this form you'll be registered and your phone number without the +1 part will be used as a password.
