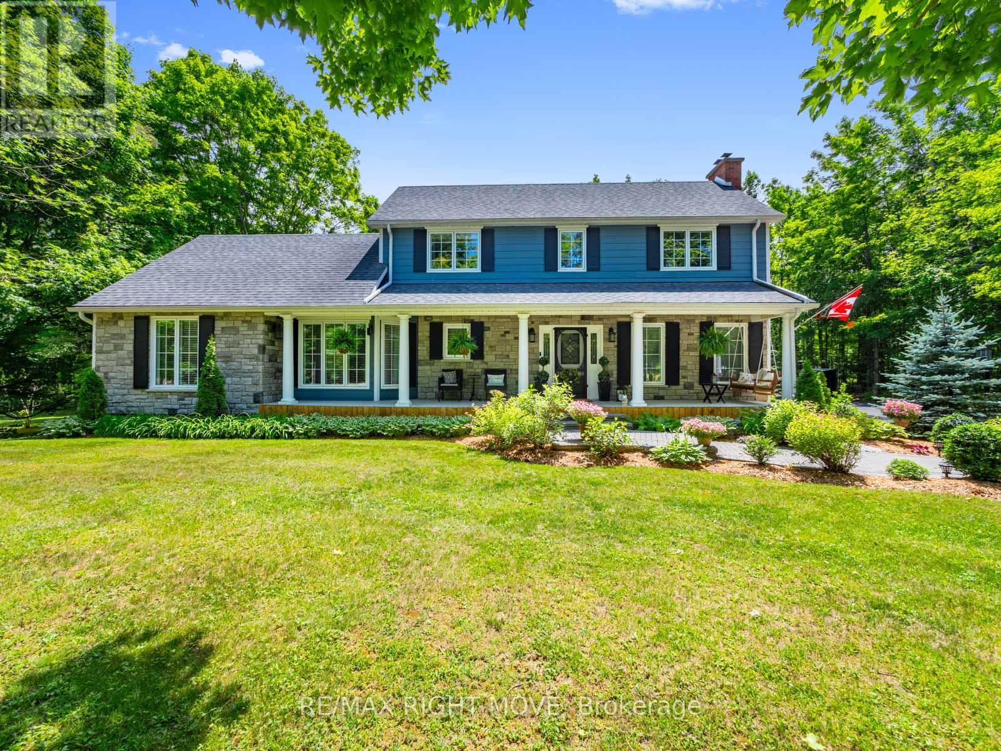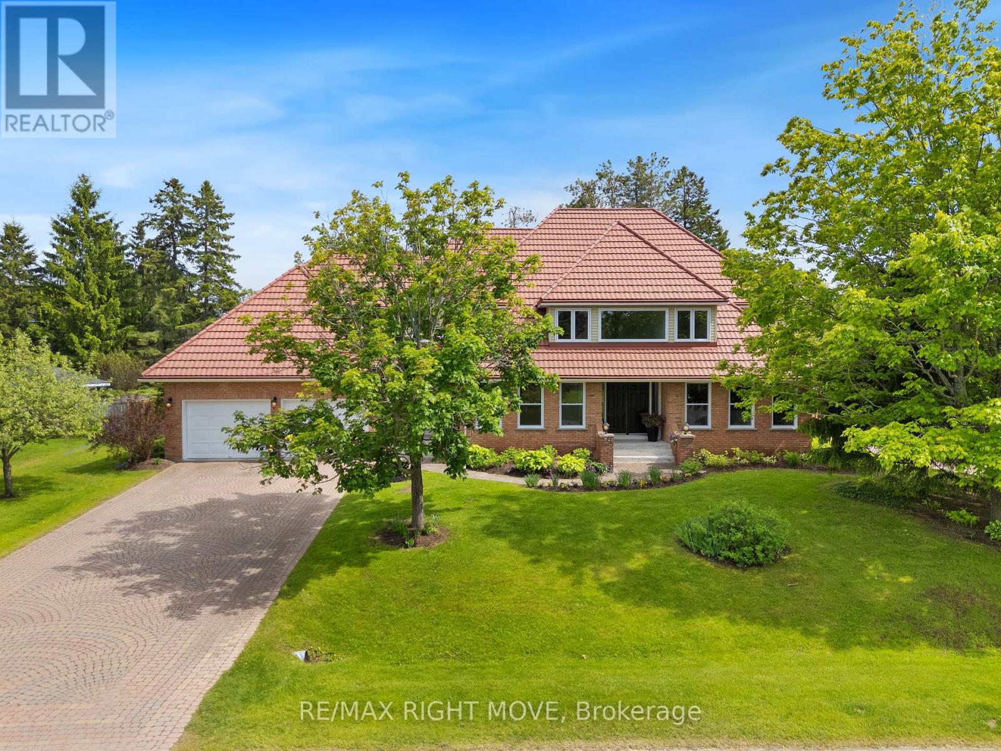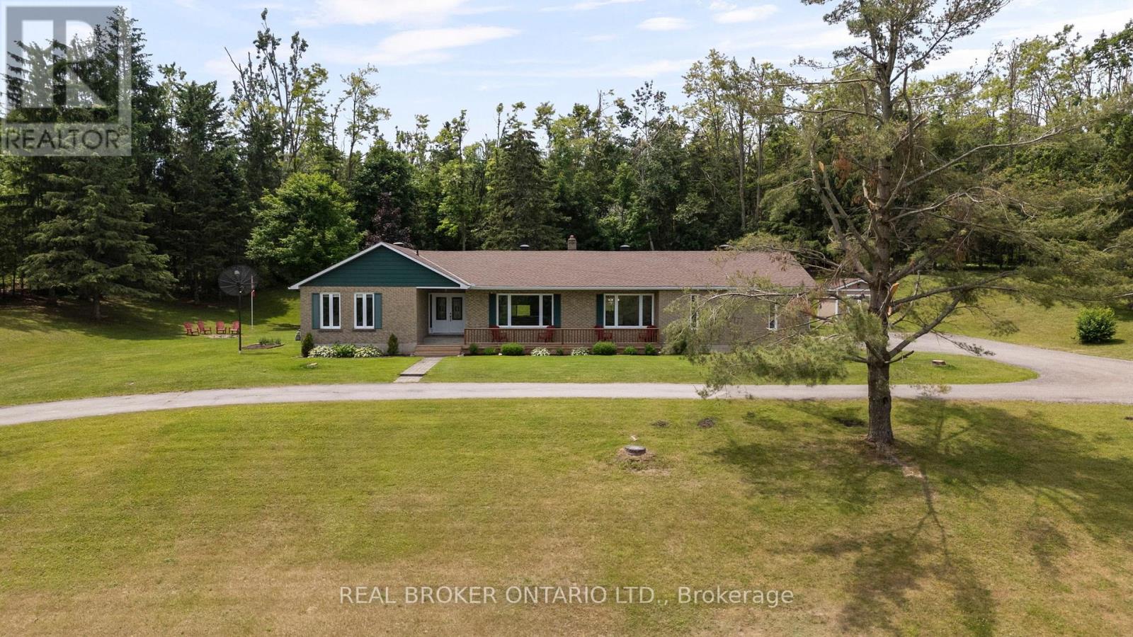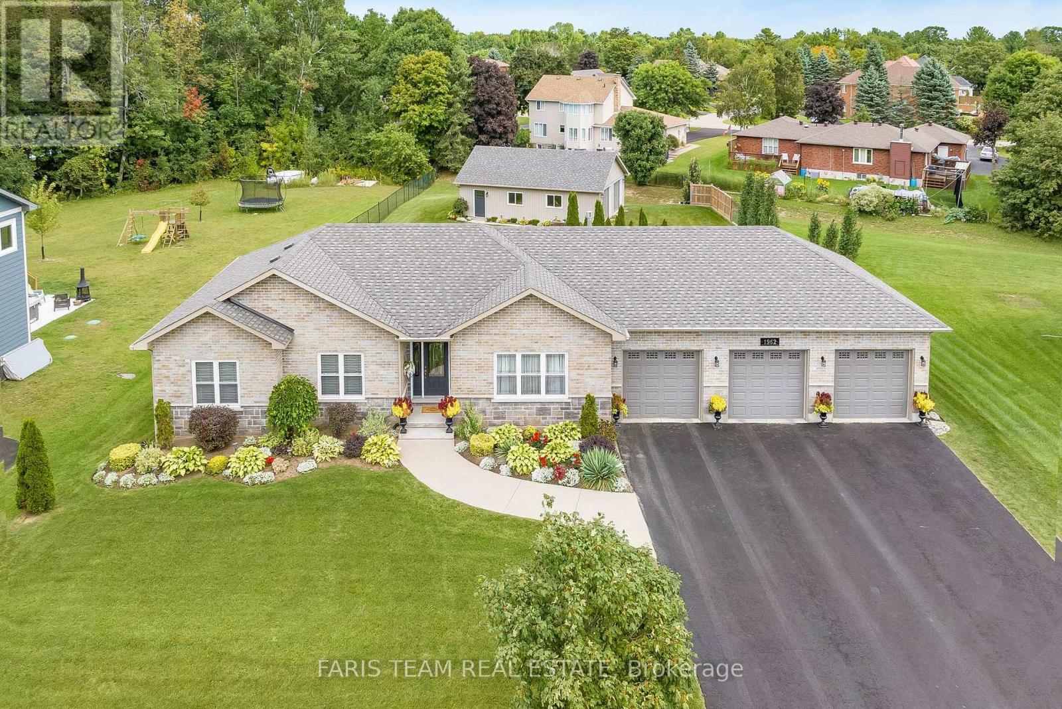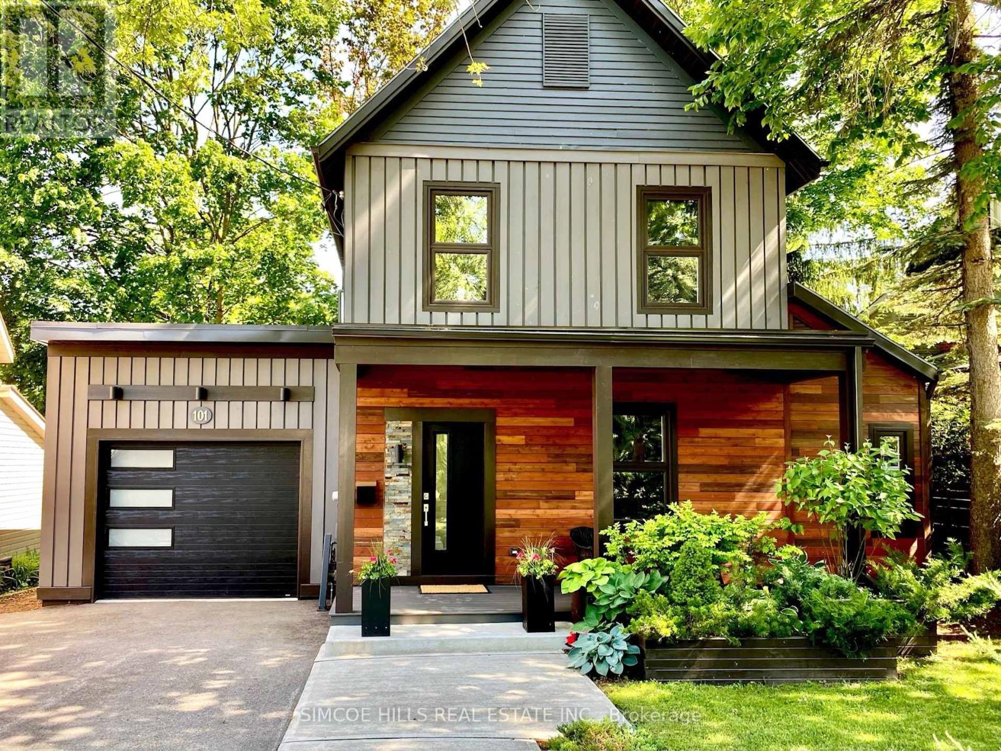Free account required
Unlock the full potential of your property search with a free account! Here's what you'll gain immediate access to:
- Exclusive Access to Every Listing
- Personalized Search Experience
- Favorite Properties at Your Fingertips
- Stay Ahead with Email Alerts
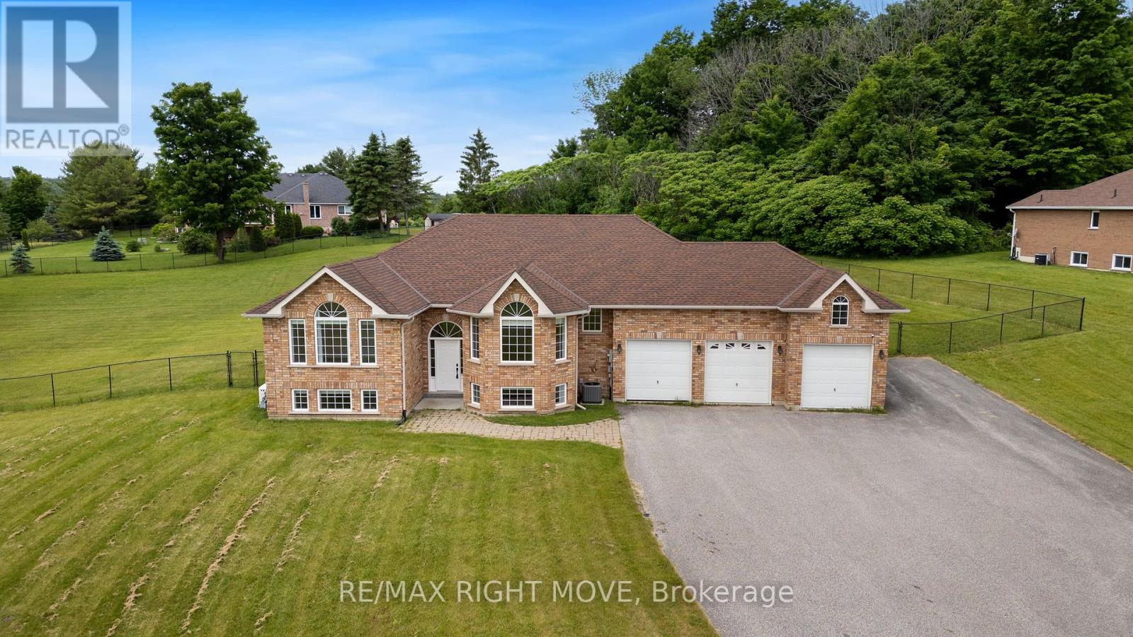
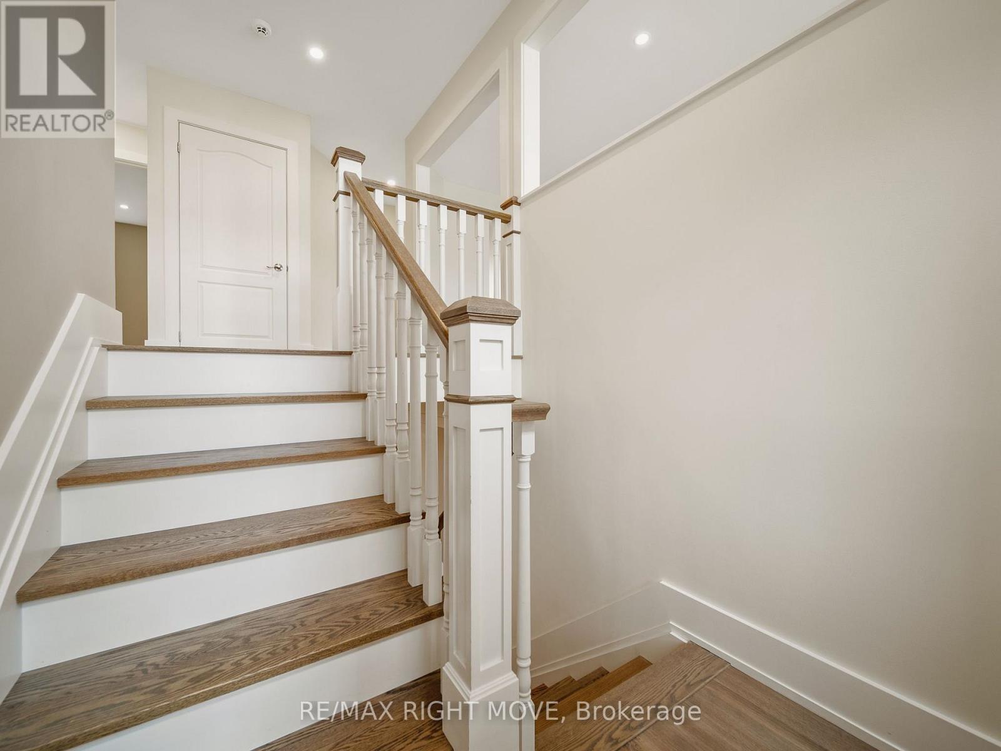
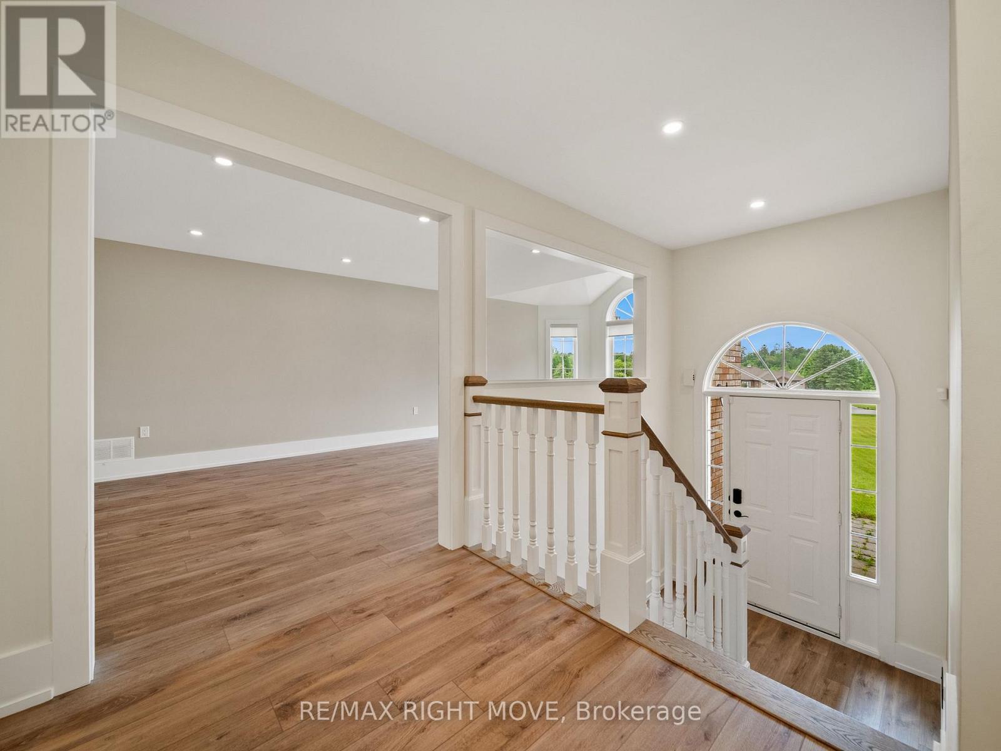
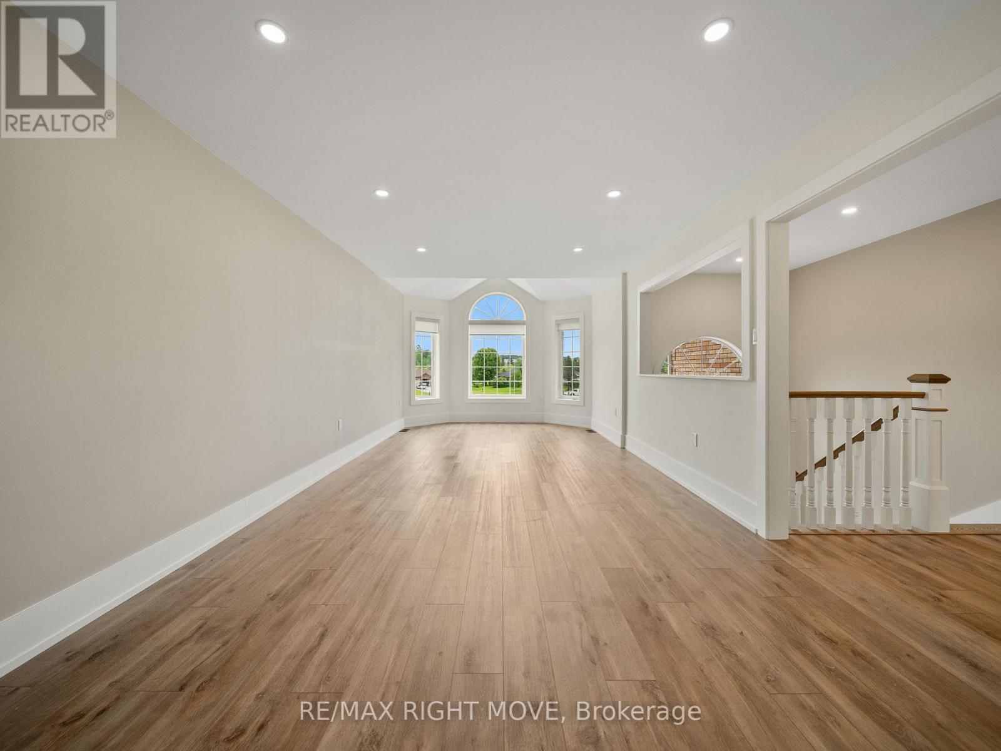
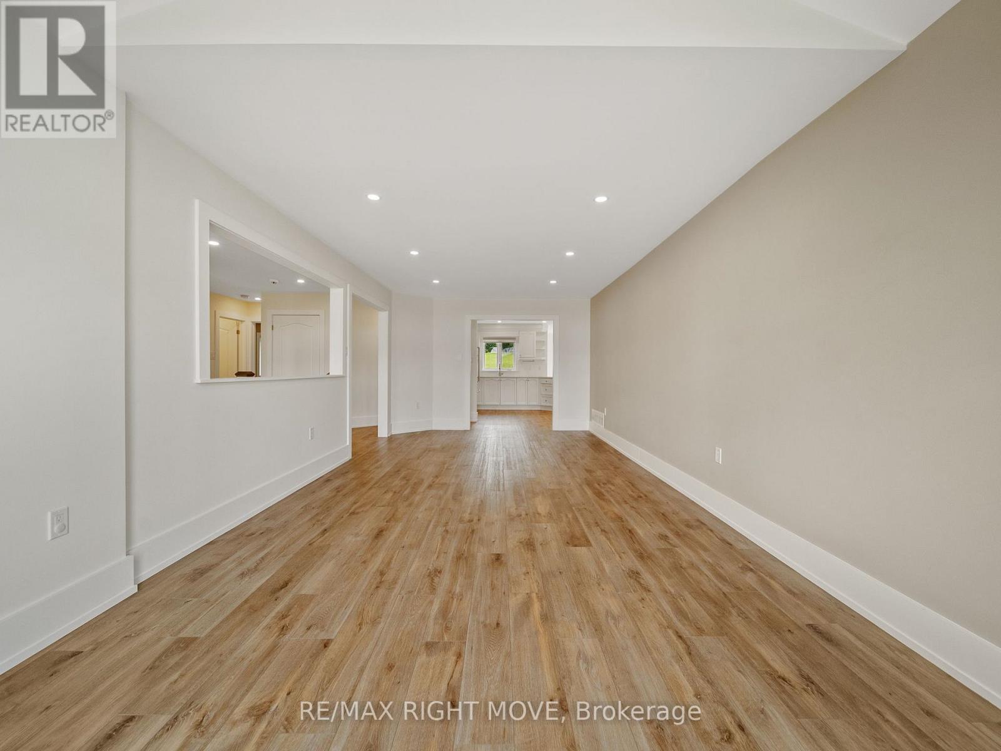
$1,379,900
1348 HAWK RIDGE CRESCENT
Severn, Ontario, Ontario, L3V0Y6
MLS® Number: S12266030
Property description
Fully updated bungalow in the Hawk Ridge Golf Community. Sitting on a 1.7 acre lot that's fully fenced, this home offers a great sized yard for the family and plenty of space between neighbours. Located just outside Orillia it combines a rural setting with city amenities. The home was completely renovated in 2022/2023 with over $300k spent in upgrades; including floors, trim, paint, appliances, bathrooms, stairs and more. Featuring an open-concept design, 4 bedrooms, 3 baths, and a bonus home theatre room in the basement, its ideal for both family living or retirement. The paved driveway fits 10+ vehicles, with RV parking
Building information
Type
*****
Appliances
*****
Architectural Style
*****
Basement Development
*****
Basement Type
*****
Construction Style Attachment
*****
Cooling Type
*****
Exterior Finish
*****
Fireplace Present
*****
Fire Protection
*****
Foundation Type
*****
Heating Fuel
*****
Heating Type
*****
Size Interior
*****
Stories Total
*****
Utility Power
*****
Utility Water
*****
Land information
Amenities
*****
Sewer
*****
Size Depth
*****
Size Frontage
*****
Size Irregular
*****
Size Total
*****
Rooms
Main level
Living room
*****
Laundry room
*****
Kitchen
*****
Family room
*****
Dining room
*****
Eating area
*****
Primary Bedroom
*****
Bedroom
*****
Bedroom
*****
Lower level
Great room
*****
Other
*****
Recreational, Games room
*****
Main level
Living room
*****
Laundry room
*****
Kitchen
*****
Family room
*****
Dining room
*****
Eating area
*****
Primary Bedroom
*****
Bedroom
*****
Bedroom
*****
Lower level
Great room
*****
Other
*****
Recreational, Games room
*****
Main level
Living room
*****
Laundry room
*****
Kitchen
*****
Family room
*****
Dining room
*****
Eating area
*****
Primary Bedroom
*****
Bedroom
*****
Bedroom
*****
Lower level
Great room
*****
Other
*****
Recreational, Games room
*****
Main level
Living room
*****
Laundry room
*****
Kitchen
*****
Family room
*****
Dining room
*****
Eating area
*****
Primary Bedroom
*****
Bedroom
*****
Bedroom
*****
Lower level
Great room
*****
Other
*****
Recreational, Games room
*****
Main level
Living room
*****
Laundry room
*****
Courtesy of RE/MAX RIGHT MOVE
Book a Showing for this property
Please note that filling out this form you'll be registered and your phone number without the +1 part will be used as a password.

