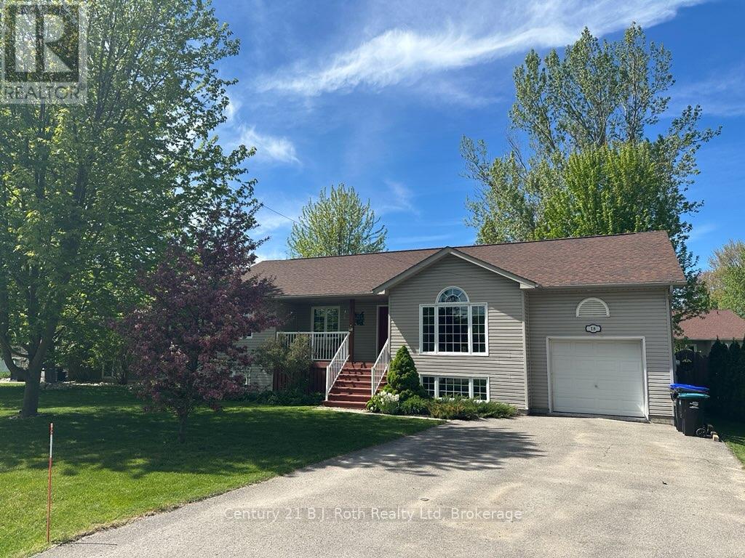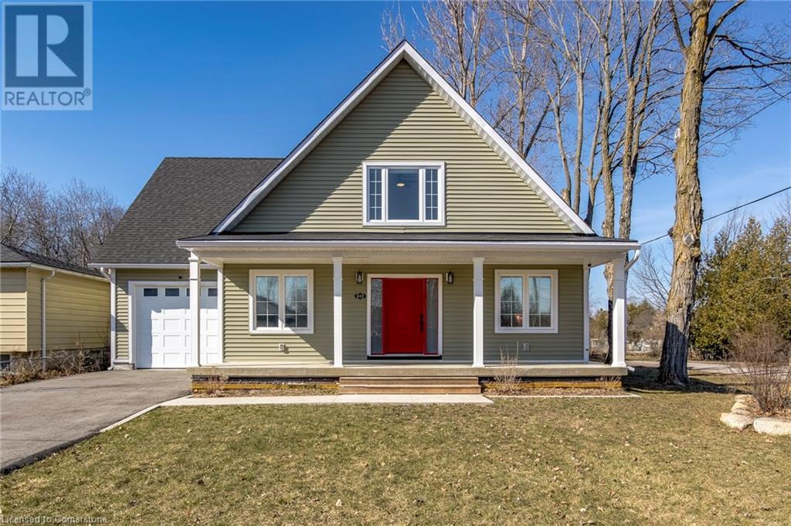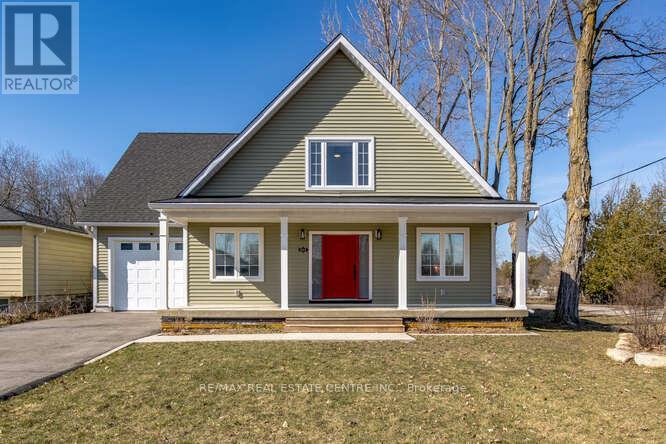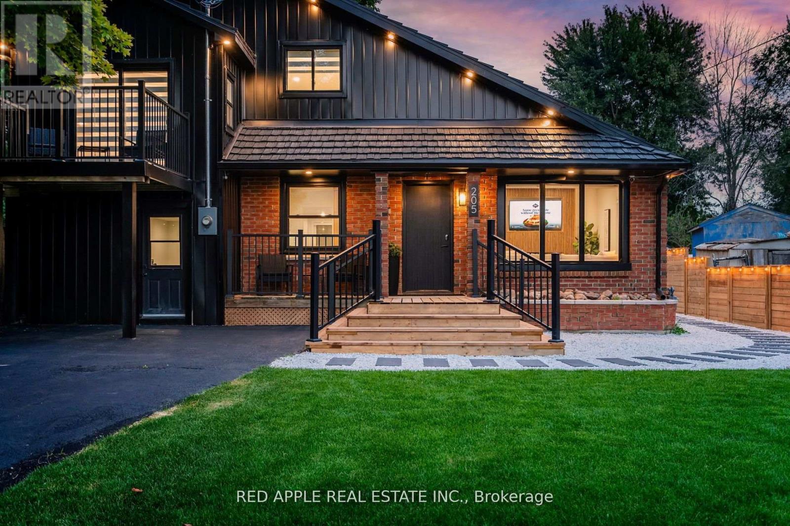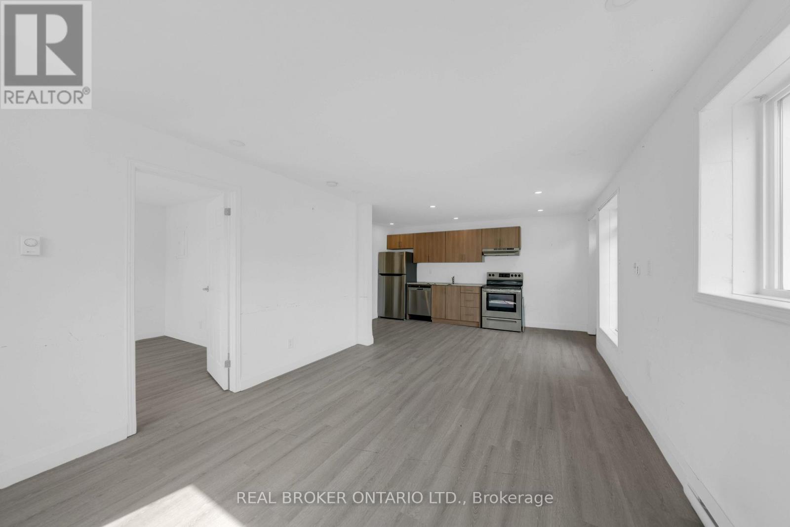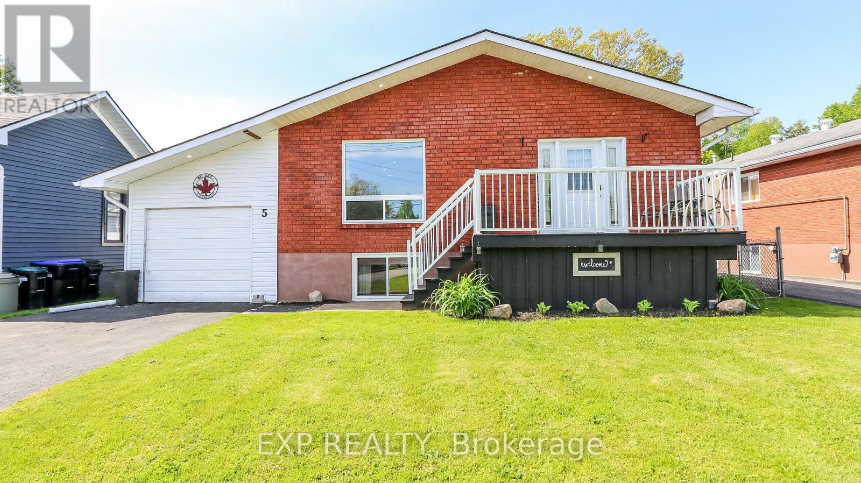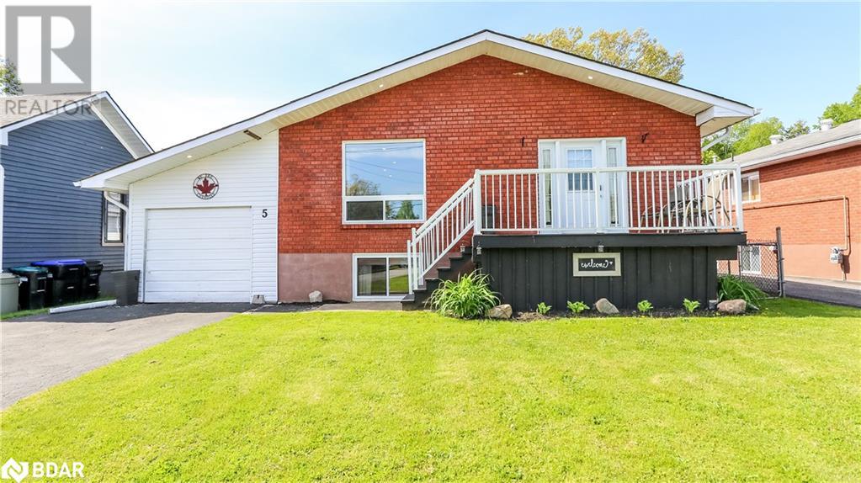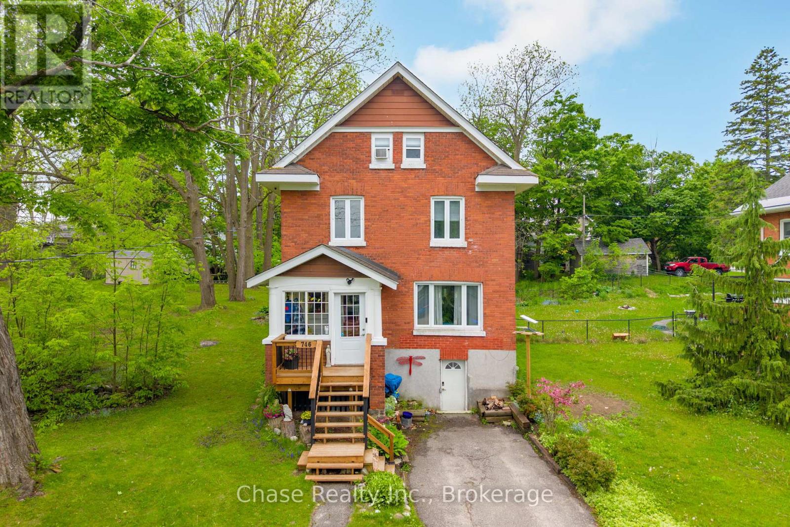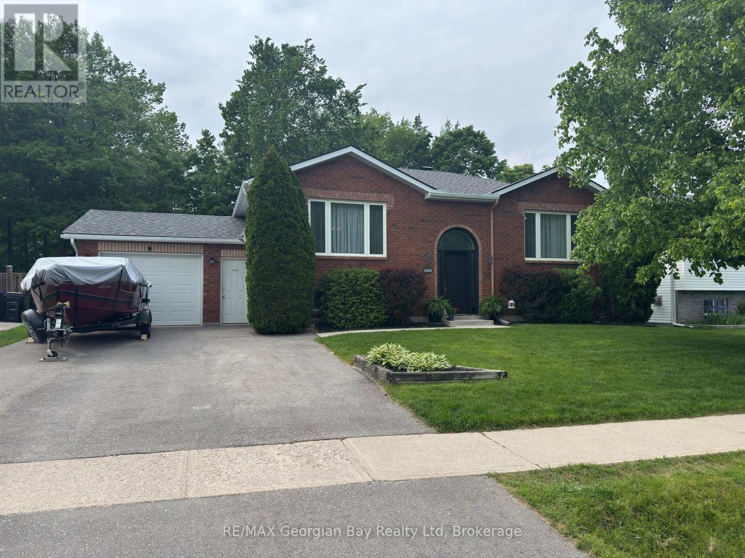Free account required
Unlock the full potential of your property search with a free account! Here's what you'll gain immediate access to:
- Exclusive Access to Every Listing
- Personalized Search Experience
- Favorite Properties at Your Fingertips
- Stay Ahead with Email Alerts
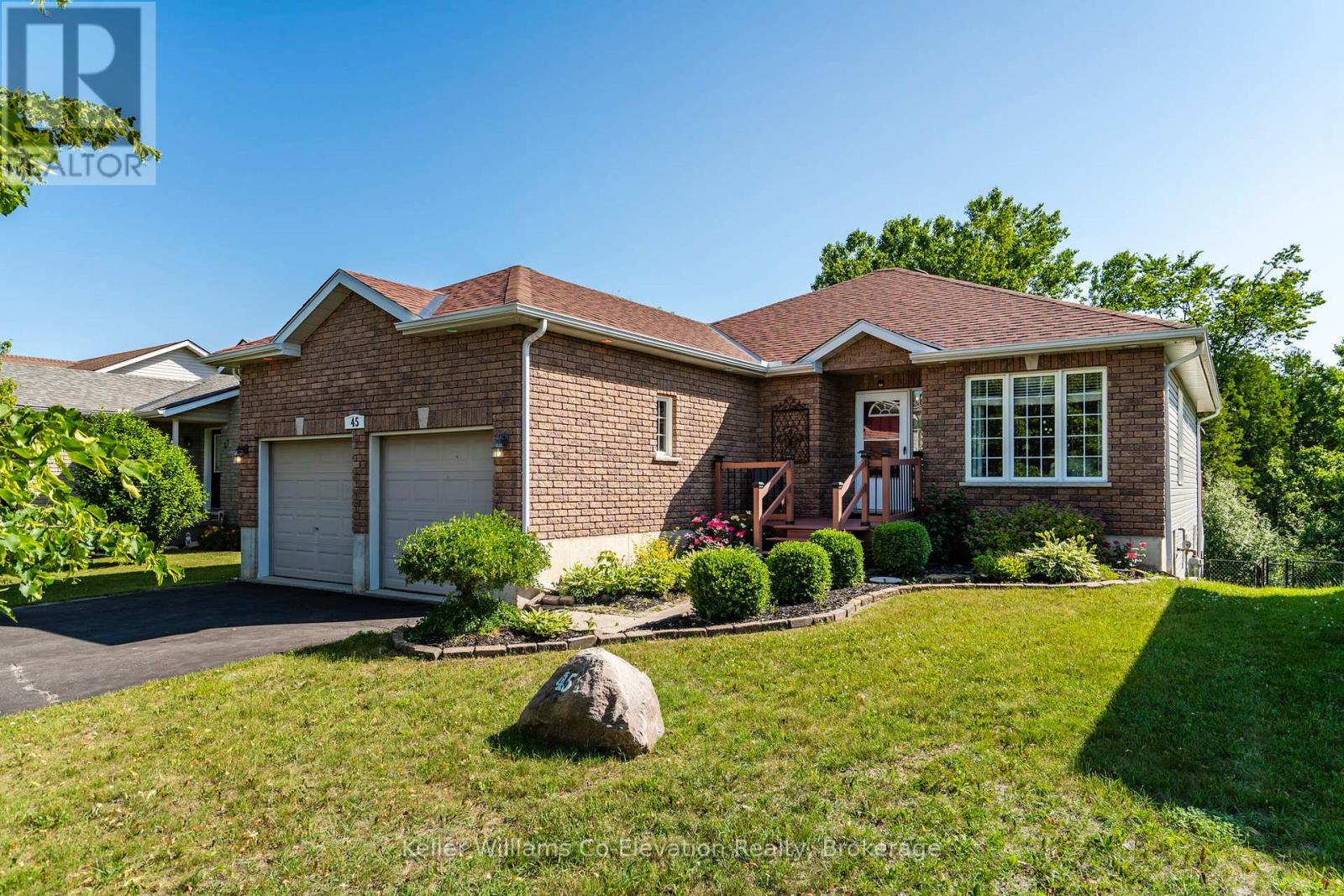

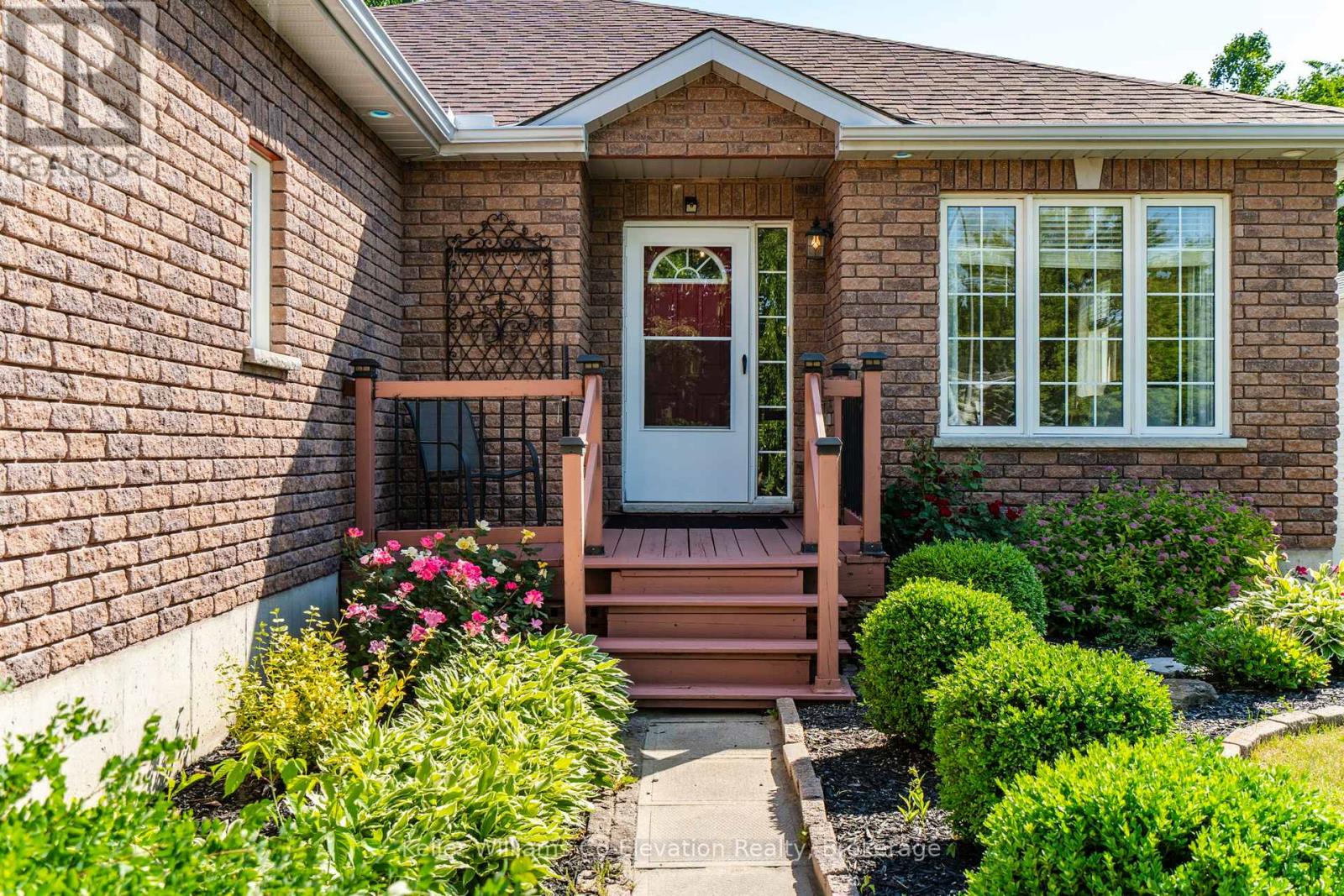

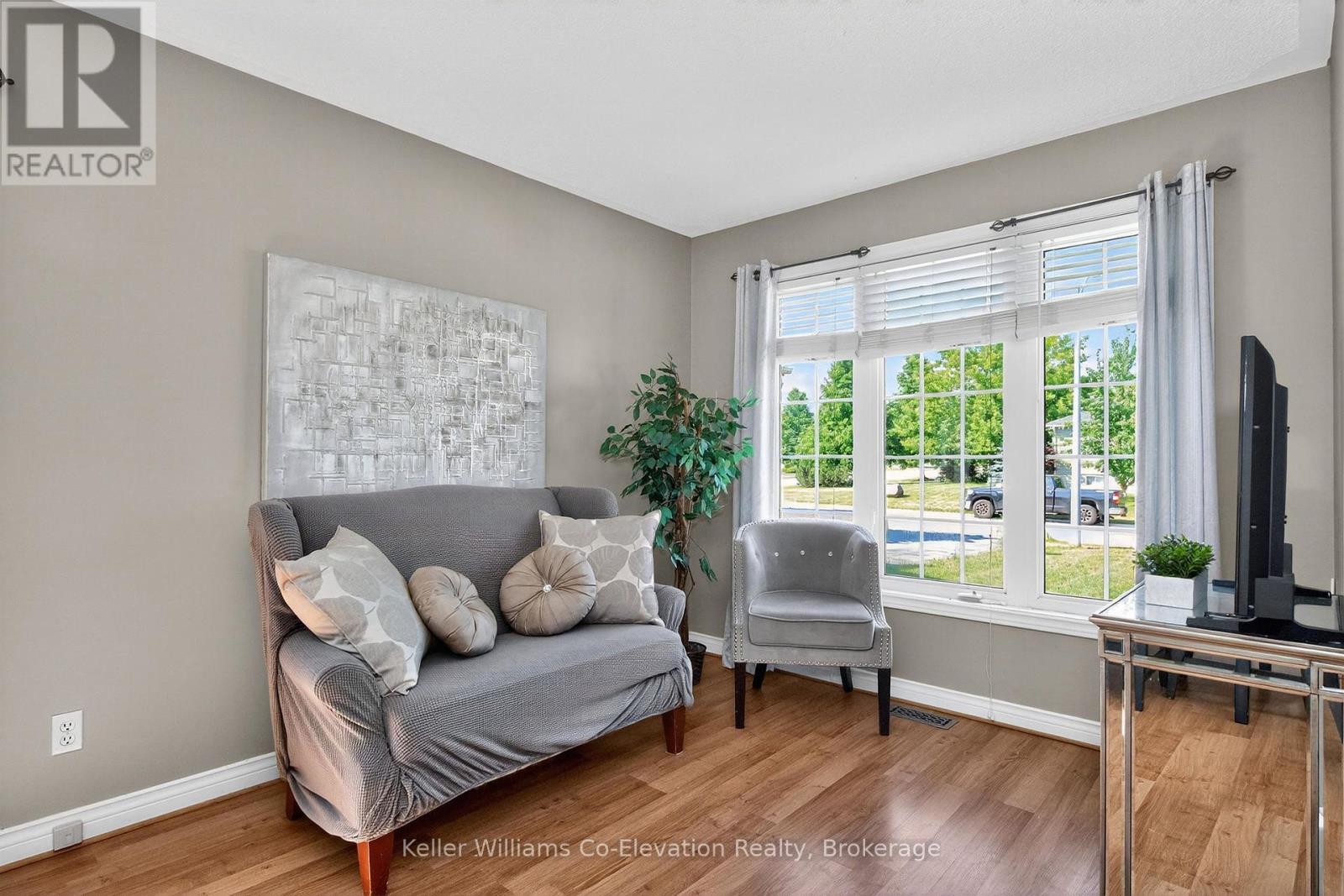
$749,000
45 GEORGIA'S WALK
Tay, Ontario, Ontario, L0K2A0
MLS® Number: S12260924
Property description
NATURE AT YOUR DOORSTEP - SPACIOUS BUNGALOW WITH WALKOUT & TAY TRAIL ACCESS! Discover the best of both worlds at 45 Georgia's Walk! This spacious 3+1 bedroom brick and vinyl-sided bungalow backs onto a treed green space with direct access to the Tay Trail--perfect for walking, cycling, or running along scenic paths that lead to Midland or Orillia. Enjoy the ease of main floor living with a bright, open-concept kitchen and breakfast nook that walks out to a private deck overlooking the serene backyard. There's also a main floor family room and living room, ideal for gatherings or quiet evenings. The primary bedroom offers its own ensuite, plus there's convenient main floor laundry and inside entry from the double garage--perfect for dry, easy access during rain or snow. Downstairs, you'll find a fourth bedroom, a full third bathroom, a spacious recreation room with a walkout to the backyard, and loads of storage--perfect for hobbies, guests, or multi-generational living. Located just minutes from Georgian Bay for boating, fishing, and waterfront fun, and close to skiing at Mount St. Louis, with hospitals in Midland, Barrie, and Orillia nearby. Only a 15-minute drive to Midland and about 35 minutes to Orillia or Barrie. This home offers the perfect blend of comfort, nature, and convenience--plus plenty of parking for visiting friends and family!
Building information
Type
*****
Age
*****
Appliances
*****
Architectural Style
*****
Basement Development
*****
Basement Features
*****
Basement Type
*****
Construction Style Attachment
*****
Cooling Type
*****
Exterior Finish
*****
Foundation Type
*****
Heating Fuel
*****
Heating Type
*****
Size Interior
*****
Stories Total
*****
Utility Water
*****
Land information
Landscape Features
*****
Sewer
*****
Size Depth
*****
Size Frontage
*****
Size Irregular
*****
Size Total
*****
Rooms
Main level
Bedroom 2
*****
Bedroom
*****
Primary Bedroom
*****
Family room
*****
Living room
*****
Dining room
*****
Eating area
*****
Kitchen
*****
Bedroom 2
*****
Bedroom
*****
Primary Bedroom
*****
Family room
*****
Living room
*****
Dining room
*****
Eating area
*****
Kitchen
*****
Bedroom 2
*****
Bedroom
*****
Primary Bedroom
*****
Family room
*****
Living room
*****
Dining room
*****
Eating area
*****
Kitchen
*****
Bedroom 2
*****
Bedroom
*****
Primary Bedroom
*****
Family room
*****
Living room
*****
Dining room
*****
Eating area
*****
Kitchen
*****
Bedroom 2
*****
Bedroom
*****
Primary Bedroom
*****
Family room
*****
Living room
*****
Dining room
*****
Eating area
*****
Kitchen
*****
Bedroom 2
*****
Bedroom
*****
Primary Bedroom
*****
Family room
*****
Living room
*****
Dining room
*****
Eating area
*****
Kitchen
*****
Courtesy of Keller Williams Co-Elevation Realty, Brokerage
Book a Showing for this property
Please note that filling out this form you'll be registered and your phone number without the +1 part will be used as a password.
