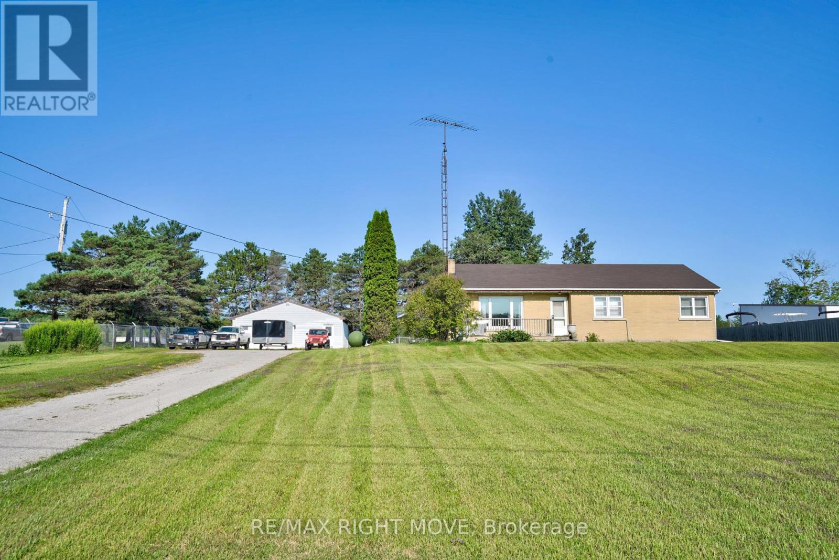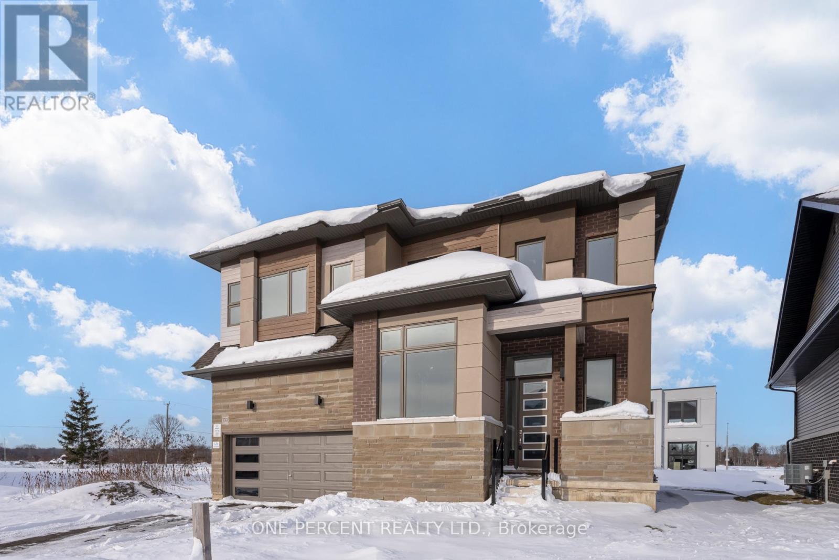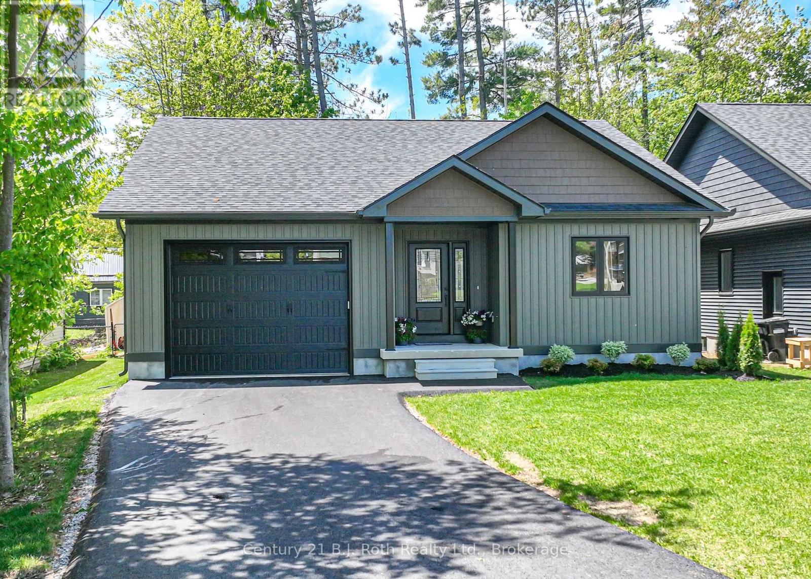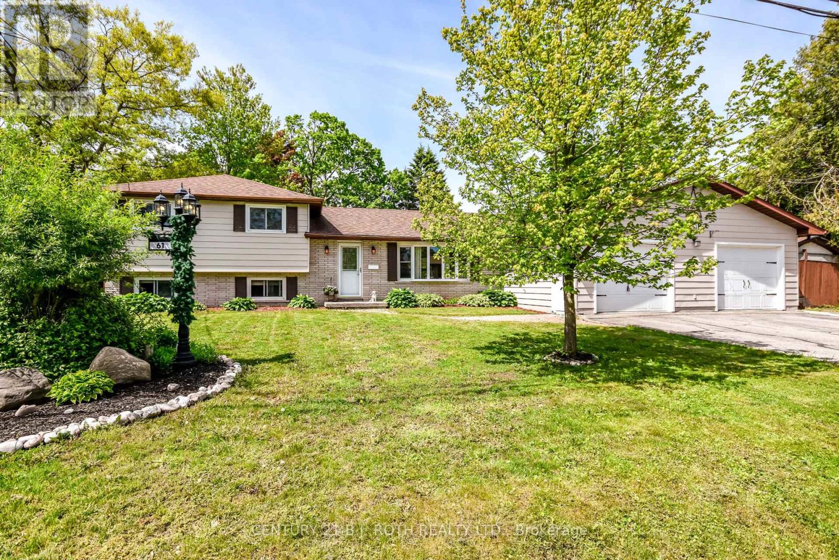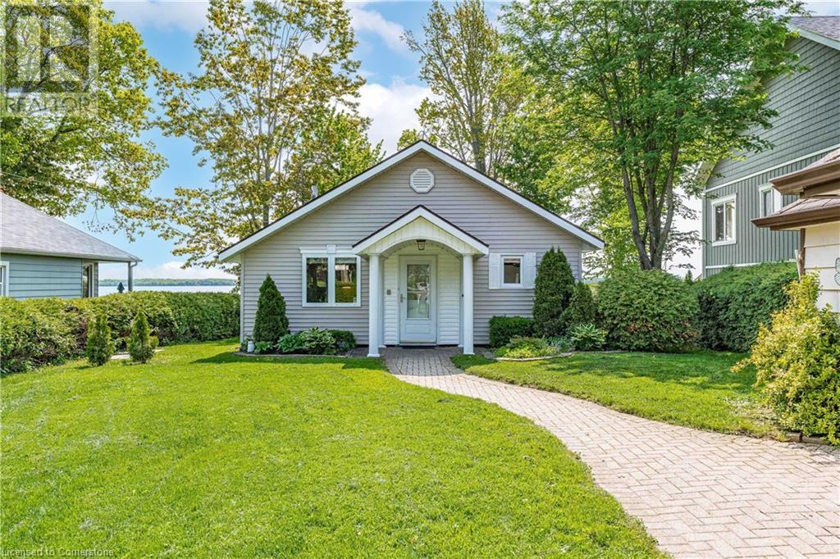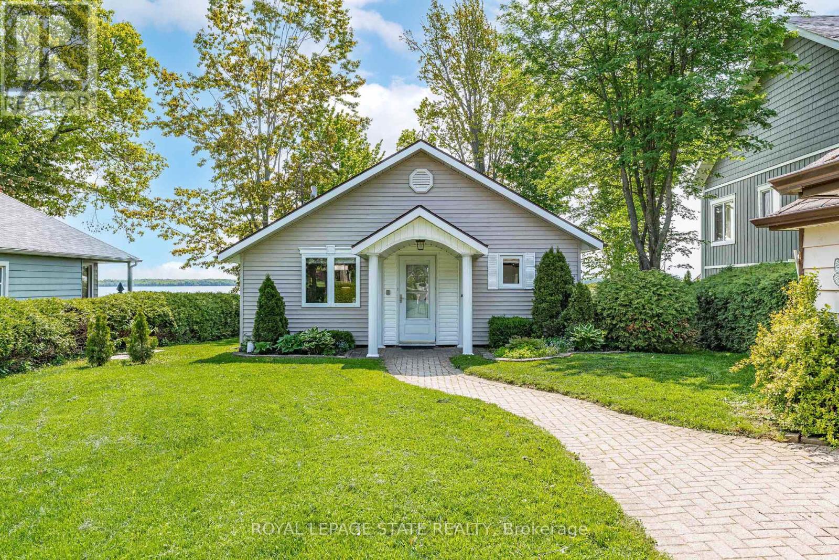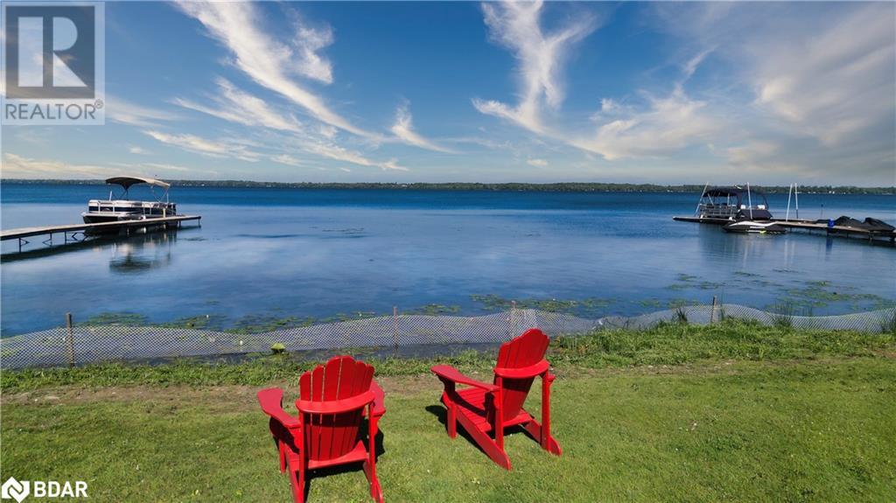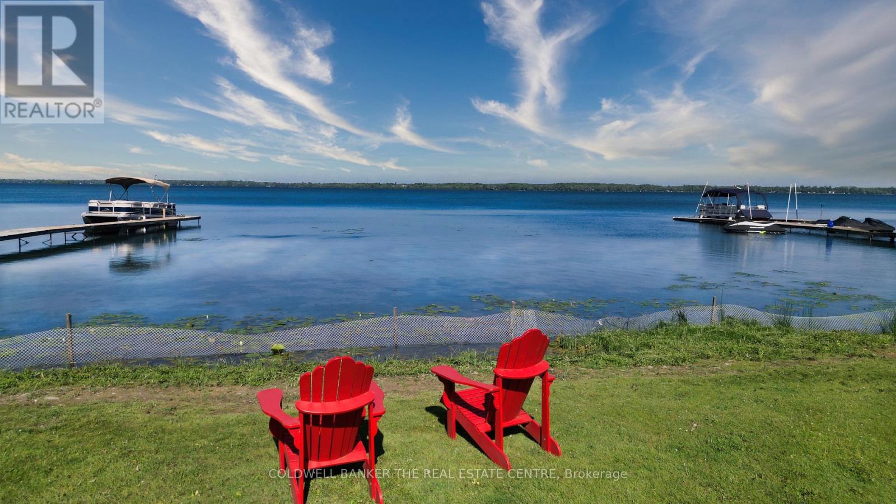Free account required
Unlock the full potential of your property search with a free account! Here's what you'll gain immediate access to:
- Exclusive Access to Every Listing
- Personalized Search Experience
- Favorite Properties at Your Fingertips
- Stay Ahead with Email Alerts
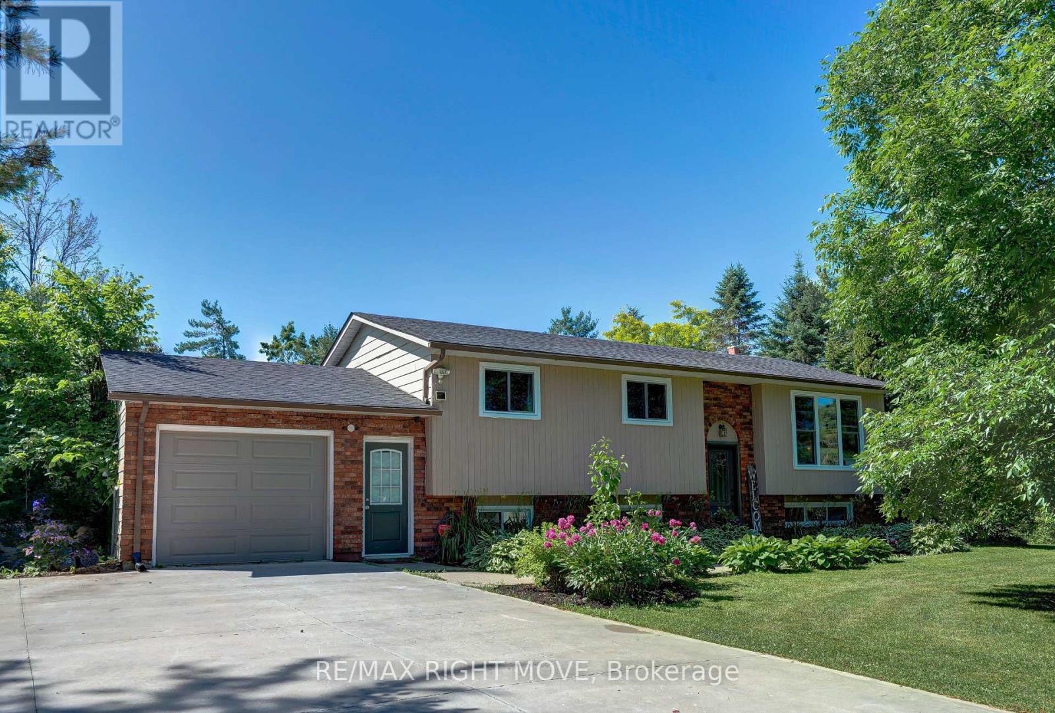
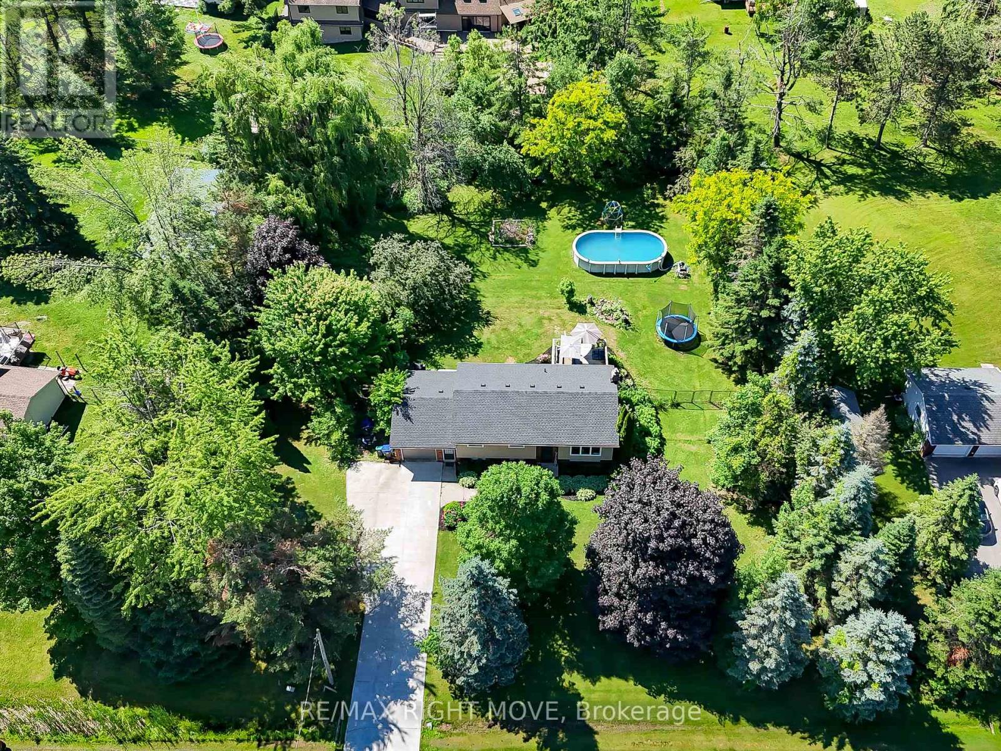
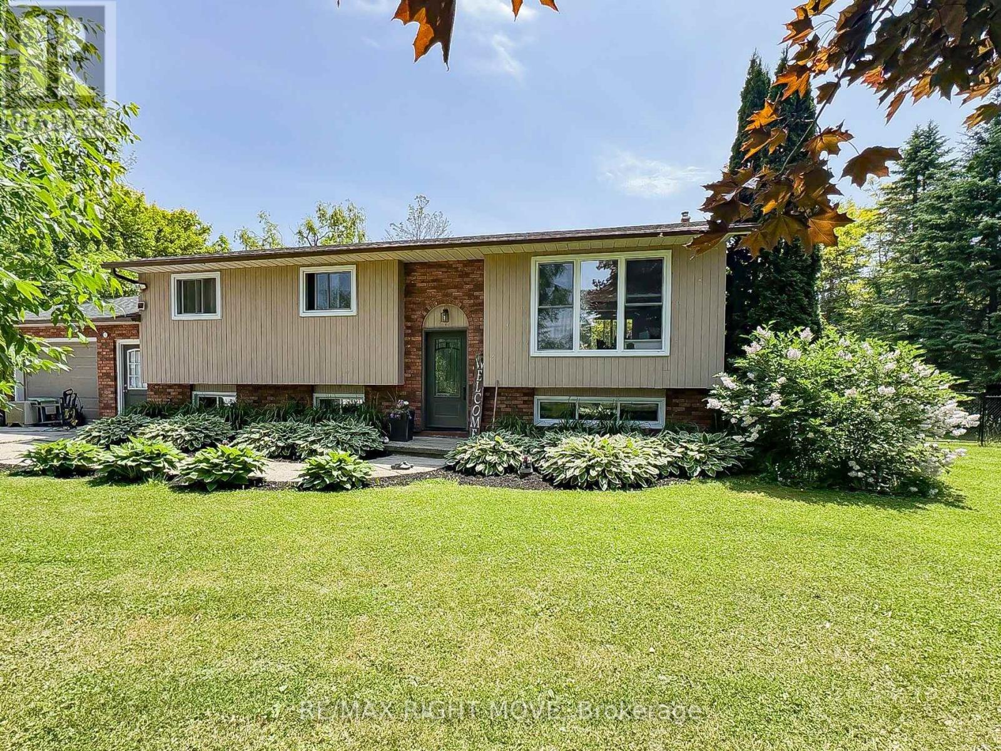
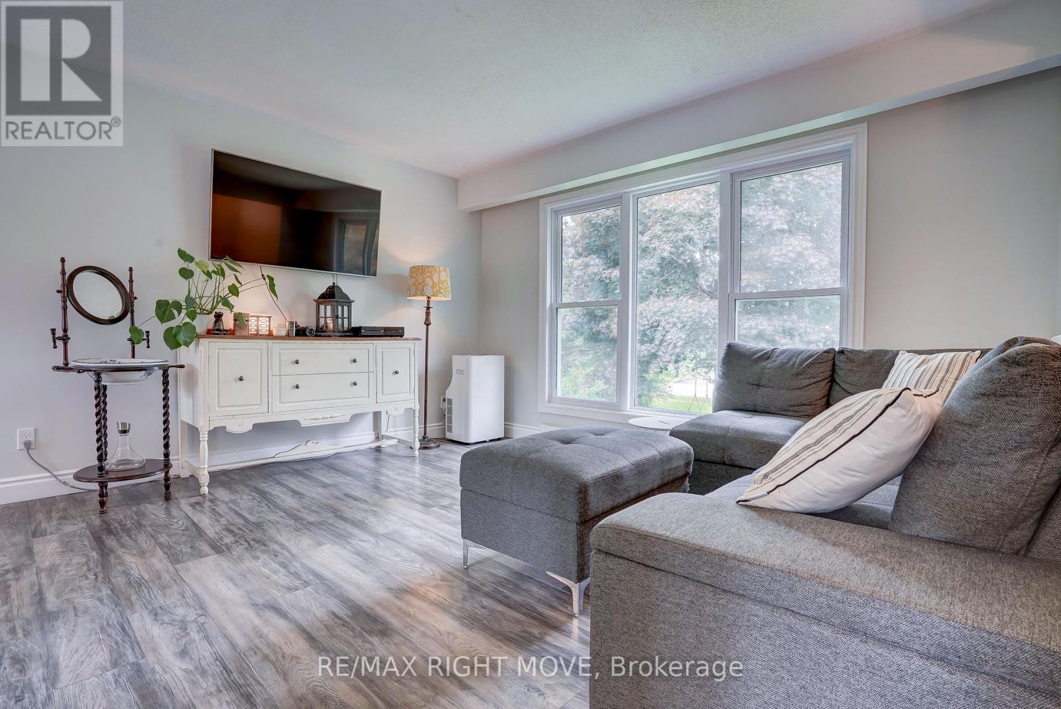
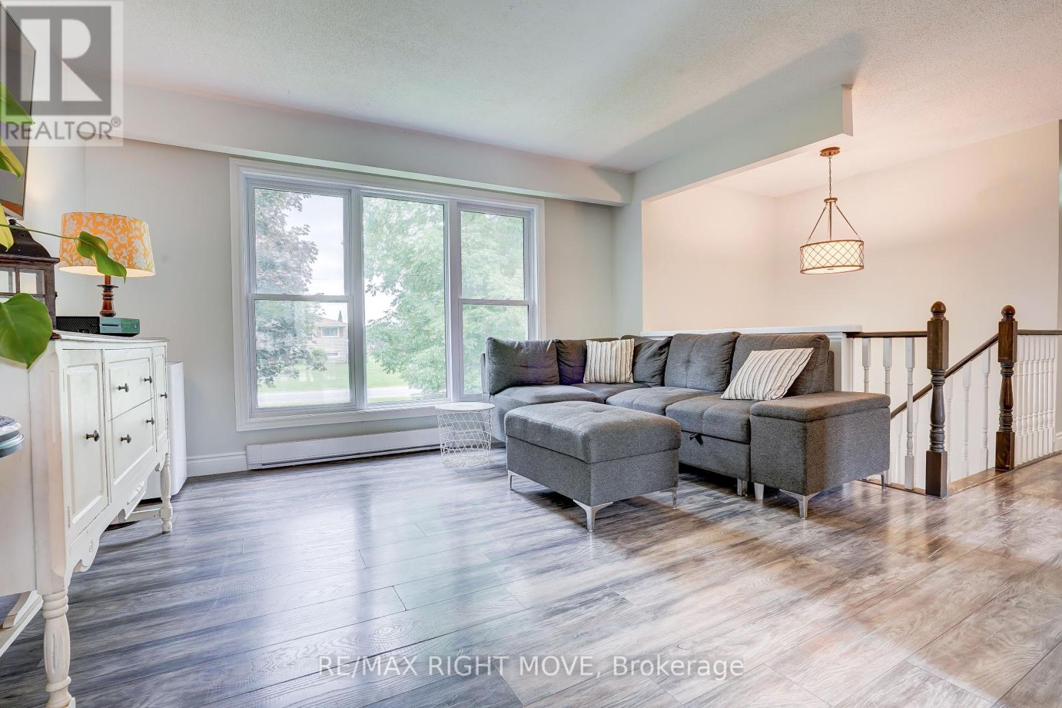
$795,000
2268 THOMSON CRESCENT
Severn, Ontario, Ontario, L3V0V7
MLS® Number: S12255415
Property description
Tucked away on a .75 acre lot in a quiet and sought-after neighbourhood, this beautifully updated raised bungalow offers the perfect blend of comfort, functionality, and outdoor enjoyment. The main floor features a bright, open-concept layout with three spacious bedrooms, a stylish 5-piece bathroom, and a modern kitchen with a centre island. The adjoining living and dining area boasts large windows and a walkout to a generous rear deck ideal for entertaining or relaxing. The fully finished lower level provides excellent additional living space, complete with a large recreation room, a great room, two office/dens, a 2-piece bathroom, and convenient walk-up access to the garage. Step outside into your private backyard oasis, including a fully fenced yard, a 15' x 31' heated pool (2022), and a soothing hot tub perfect for summer enjoyment. Recent updates include: shingles (2022), windows, front door, and two sliding doors (2020), 200-amp electrical panel (2022), concrete driveway (2019), and more. Located just minutes from Orillia and close to Lake Couchiching, with a nearby boat launch. This versatile, well-maintained home is a rare find. Don't miss your opportunity to make it yours!
Building information
Type
*****
Age
*****
Amenities
*****
Appliances
*****
Architectural Style
*****
Basement Development
*****
Basement Type
*****
Construction Style Attachment
*****
Exterior Finish
*****
Fireplace Present
*****
Flooring Type
*****
Foundation Type
*****
Half Bath Total
*****
Heating Fuel
*****
Heating Type
*****
Size Interior
*****
Stories Total
*****
Utility Water
*****
Land information
Acreage
*****
Landscape Features
*****
Sewer
*****
Size Depth
*****
Size Frontage
*****
Size Irregular
*****
Size Total
*****
Rooms
In between
Foyer
*****
Main level
Bathroom
*****
Bedroom 3
*****
Bedroom 2
*****
Primary Bedroom
*****
Living room
*****
Dining room
*****
Kitchen
*****
Lower level
Den
*****
Recreational, Games room
*****
Laundry room
*****
Bathroom
*****
Office
*****
Courtesy of RE/MAX RIGHT MOVE
Book a Showing for this property
Please note that filling out this form you'll be registered and your phone number without the +1 part will be used as a password.
