Free account required
Unlock the full potential of your property search with a free account! Here's what you'll gain immediate access to:
- Exclusive Access to Every Listing
- Personalized Search Experience
- Favorite Properties at Your Fingertips
- Stay Ahead with Email Alerts
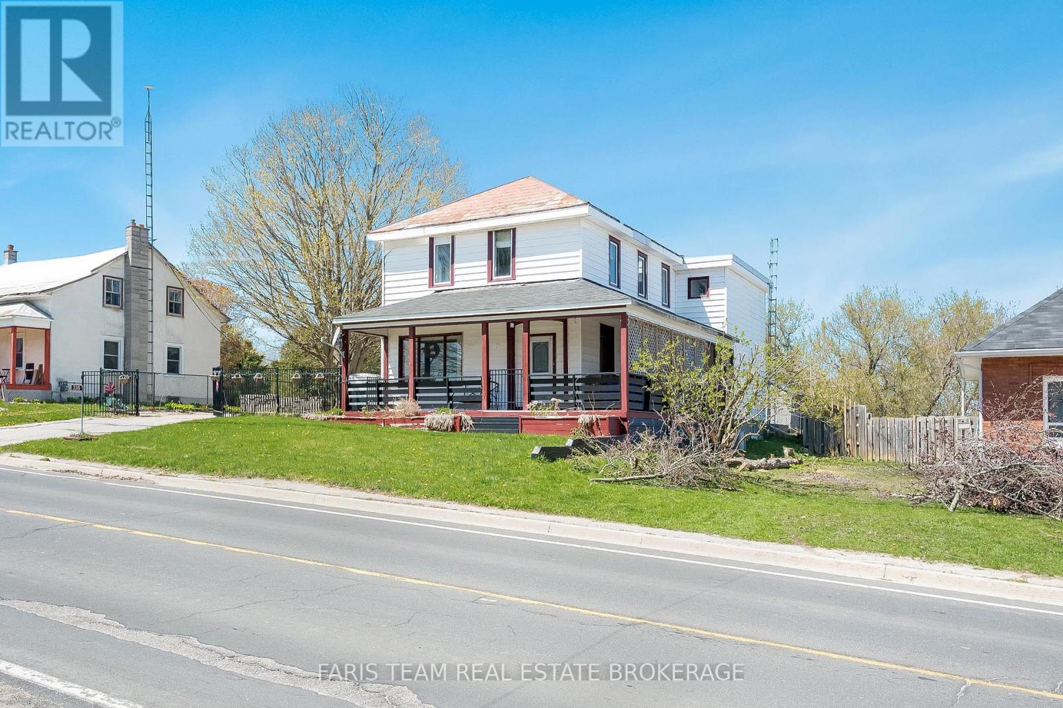
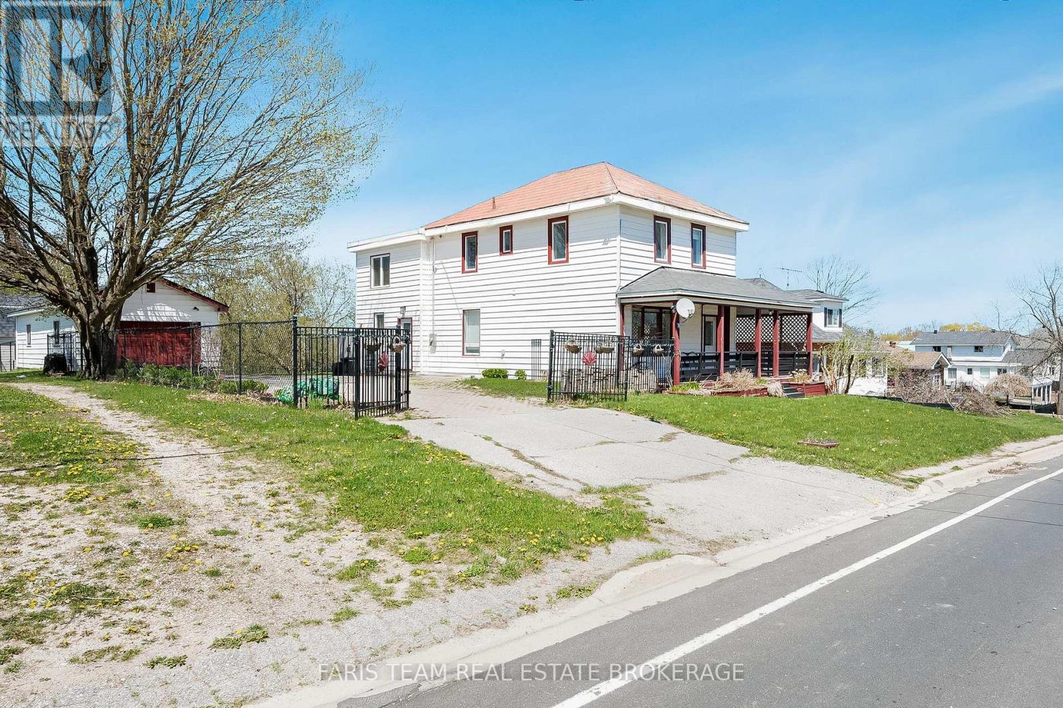
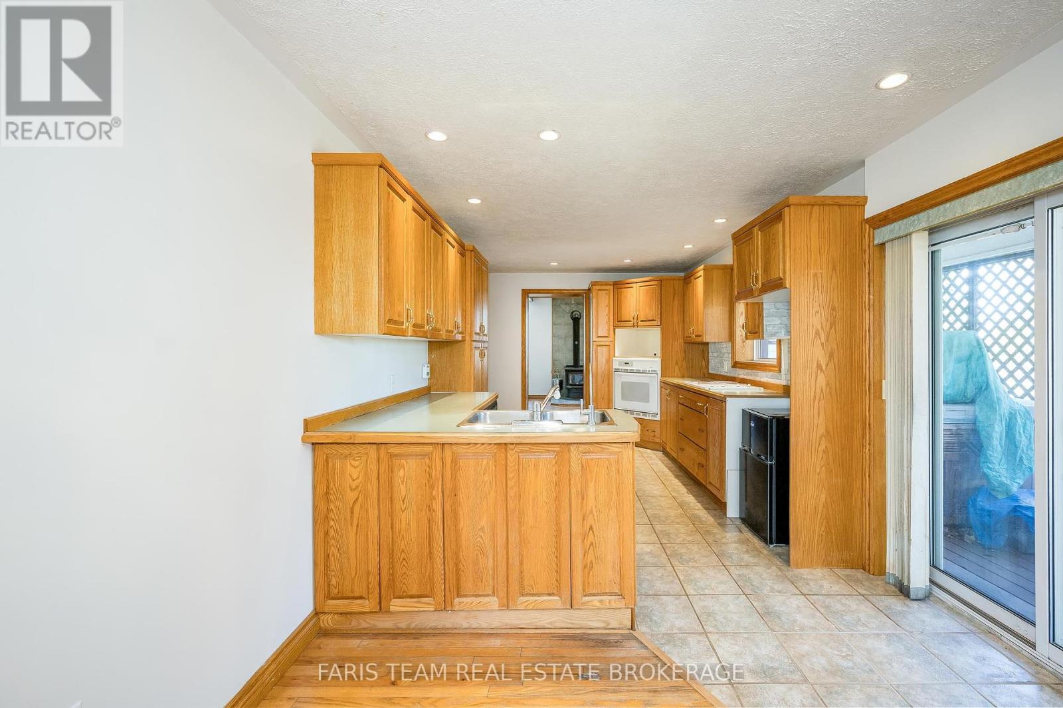
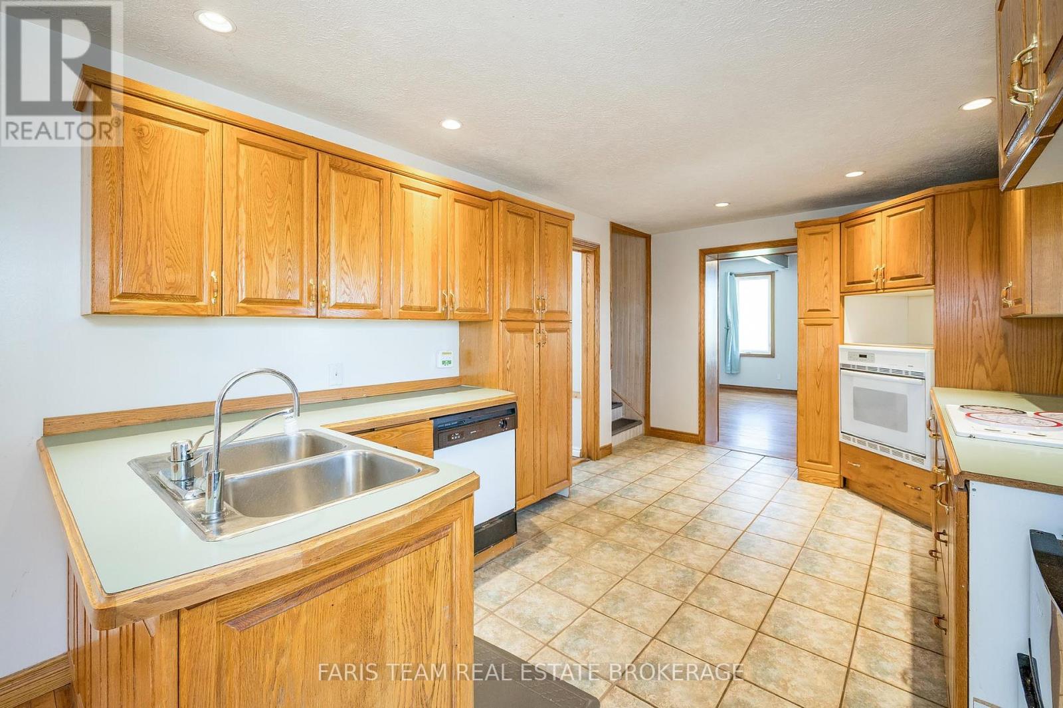
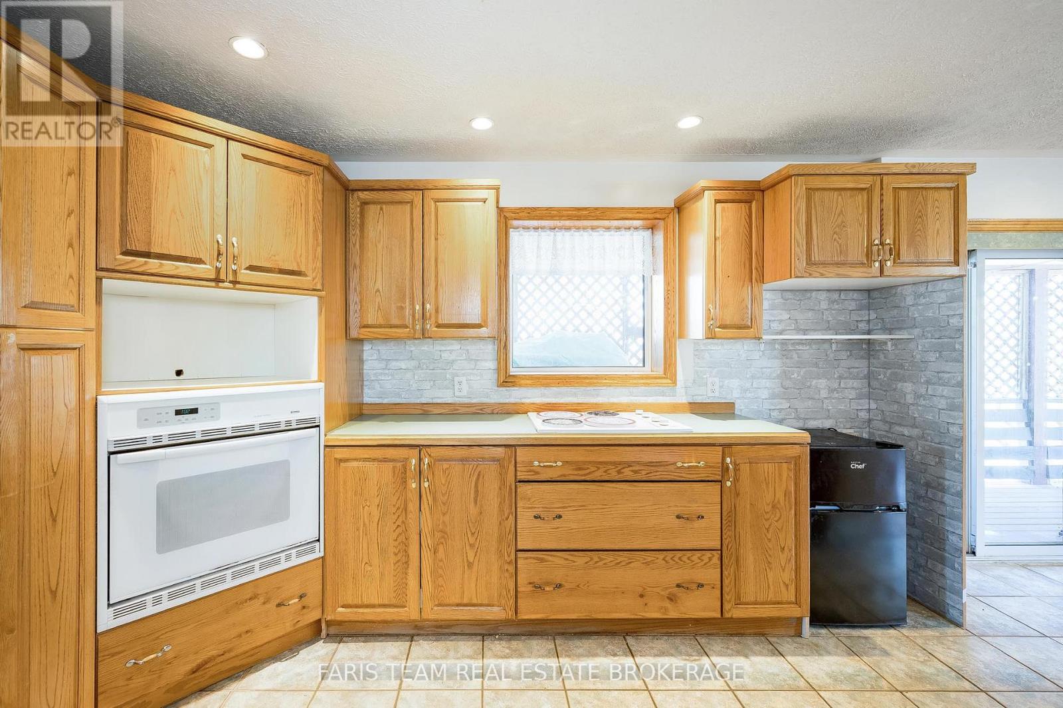
$599,990
326 LAFONTAINE ROAD W
Tiny, Ontario, Ontario, L9M0H1
MLS® Number: S12253077
Property description
Top 5 Reasons You Will Love This Home: 1) This spacious family home offers plenty of room to grow, gather, and make memories with six bedrooms, a versatile layout, and C5 zoning for added usages 2) Featuring not one but two garages, one equipped with power and heat, providing ample space for hobbies, storage, or even a workshop 3) Ideally located in town just minutes from sandy beaches, shops, and everyday essentials 4) With six generous bedrooms, there's space for everyone, whether you're accommodating a large family, guests, or a home office setup 5) The fully fenced backyard backs onto peaceful farm fields, framing a picturesque rural backdrop. 2,397 above grade sq.ft. plus a partially finished basement. Visit our website for more detailed information. *Please note some images have been virtually staged to show the potential of the home.
Building information
Type
*****
Age
*****
Amenities
*****
Appliances
*****
Basement Development
*****
Basement Type
*****
Construction Style Attachment
*****
Cooling Type
*****
Exterior Finish
*****
Fireplace Present
*****
FireplaceTotal
*****
Flooring Type
*****
Foundation Type
*****
Heating Fuel
*****
Heating Type
*****
Size Interior
*****
Stories Total
*****
Utility Water
*****
Land information
Fence Type
*****
Sewer
*****
Size Depth
*****
Size Frontage
*****
Size Irregular
*****
Size Total
*****
Rooms
Main level
Laundry room
*****
Sitting room
*****
Family room
*****
Dining room
*****
Kitchen
*****
Basement
Family room
*****
Second level
Bedroom
*****
Bedroom
*****
Bedroom
*****
Bedroom
*****
Primary Bedroom
*****
Bedroom
*****
Main level
Laundry room
*****
Sitting room
*****
Family room
*****
Dining room
*****
Kitchen
*****
Basement
Family room
*****
Second level
Bedroom
*****
Bedroom
*****
Bedroom
*****
Bedroom
*****
Primary Bedroom
*****
Bedroom
*****
Main level
Laundry room
*****
Sitting room
*****
Family room
*****
Dining room
*****
Kitchen
*****
Basement
Family room
*****
Second level
Bedroom
*****
Bedroom
*****
Bedroom
*****
Bedroom
*****
Primary Bedroom
*****
Bedroom
*****
Main level
Laundry room
*****
Sitting room
*****
Family room
*****
Dining room
*****
Kitchen
*****
Basement
Family room
*****
Second level
Bedroom
*****
Bedroom
*****
Bedroom
*****
Bedroom
*****
Primary Bedroom
*****
Bedroom
*****
Main level
Laundry room
*****
Sitting room
*****
Courtesy of FARIS TEAM REAL ESTATE BROKERAGE
Book a Showing for this property
Please note that filling out this form you'll be registered and your phone number without the +1 part will be used as a password.
