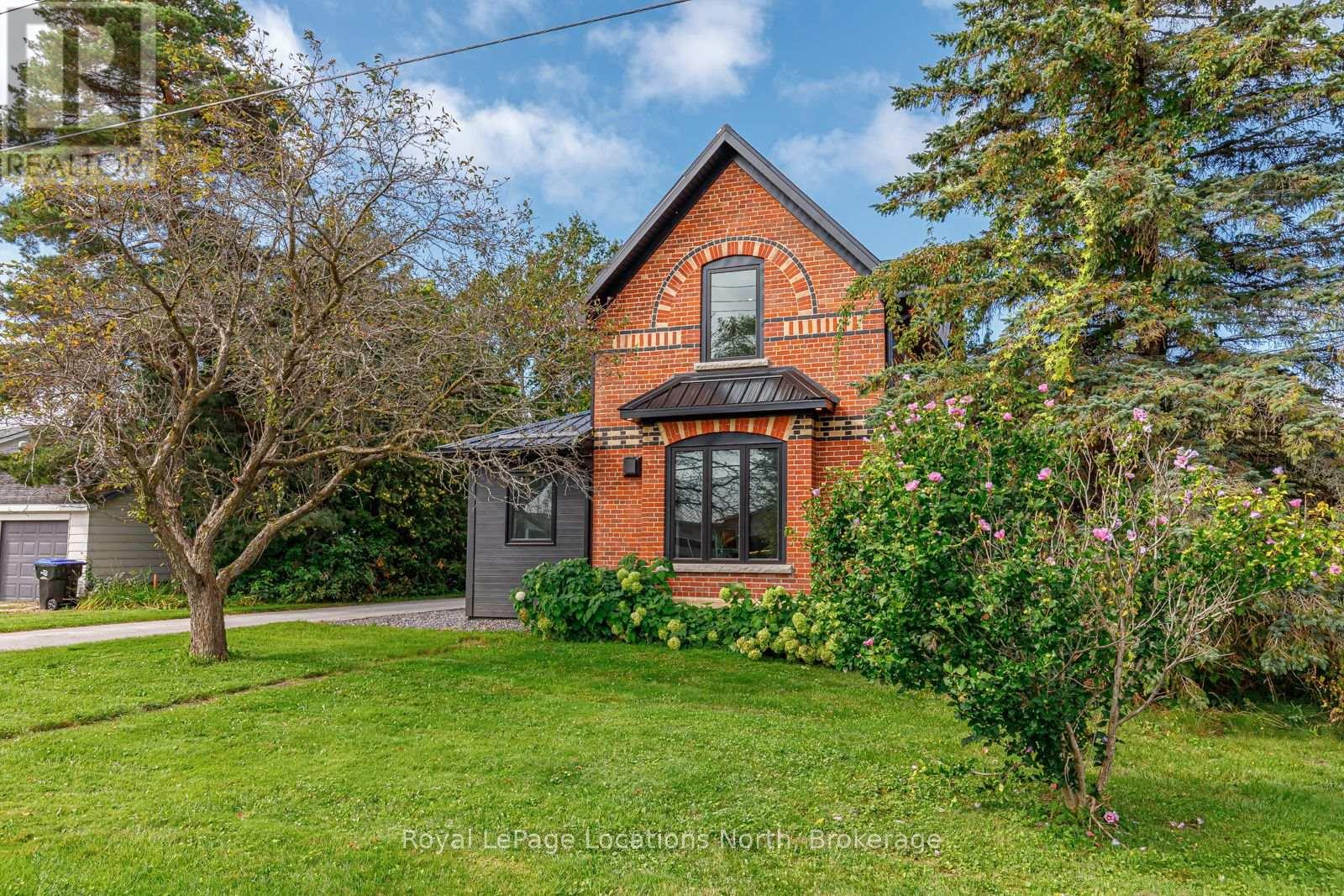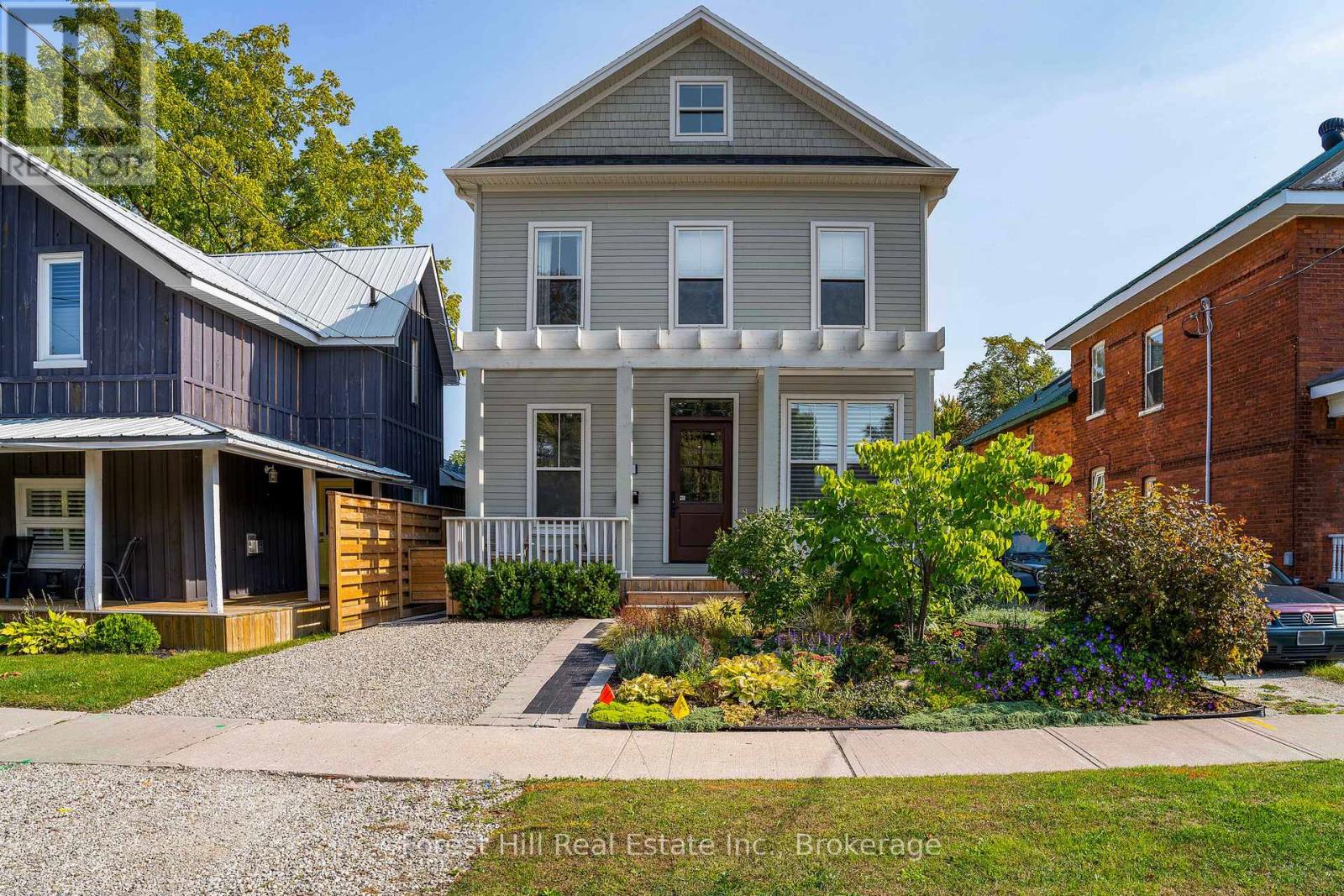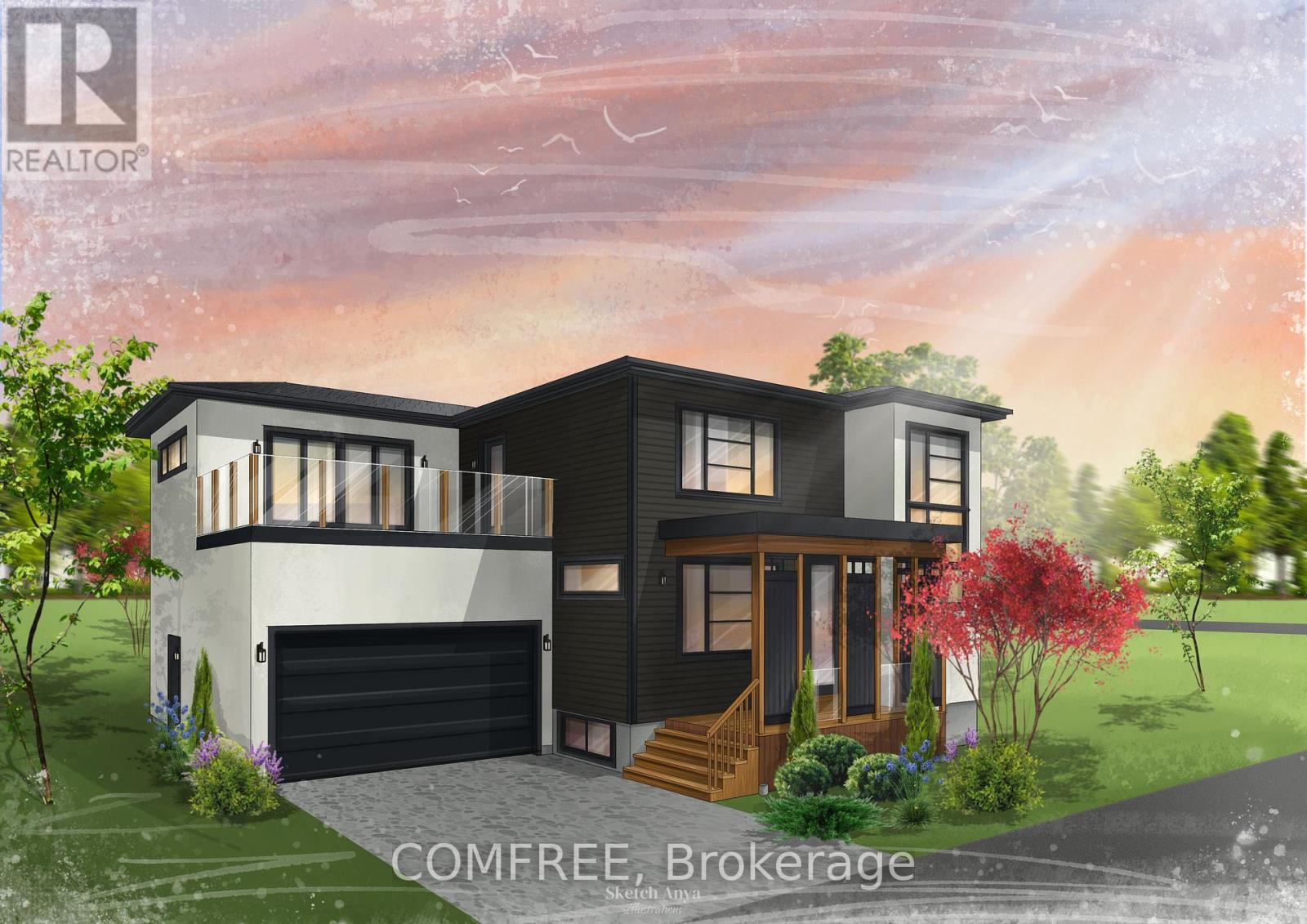Free account required
Unlock the full potential of your property search with a free account! Here's what you'll gain immediate access to:
- Exclusive Access to Every Listing
- Personalized Search Experience
- Favorite Properties at Your Fingertips
- Stay Ahead with Email Alerts
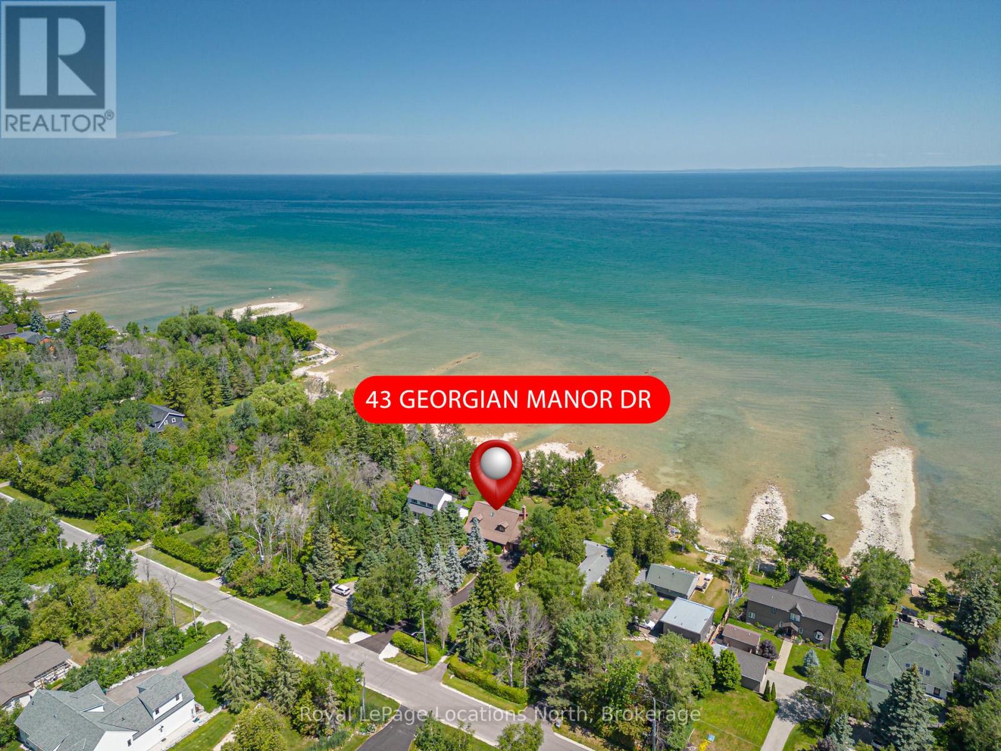
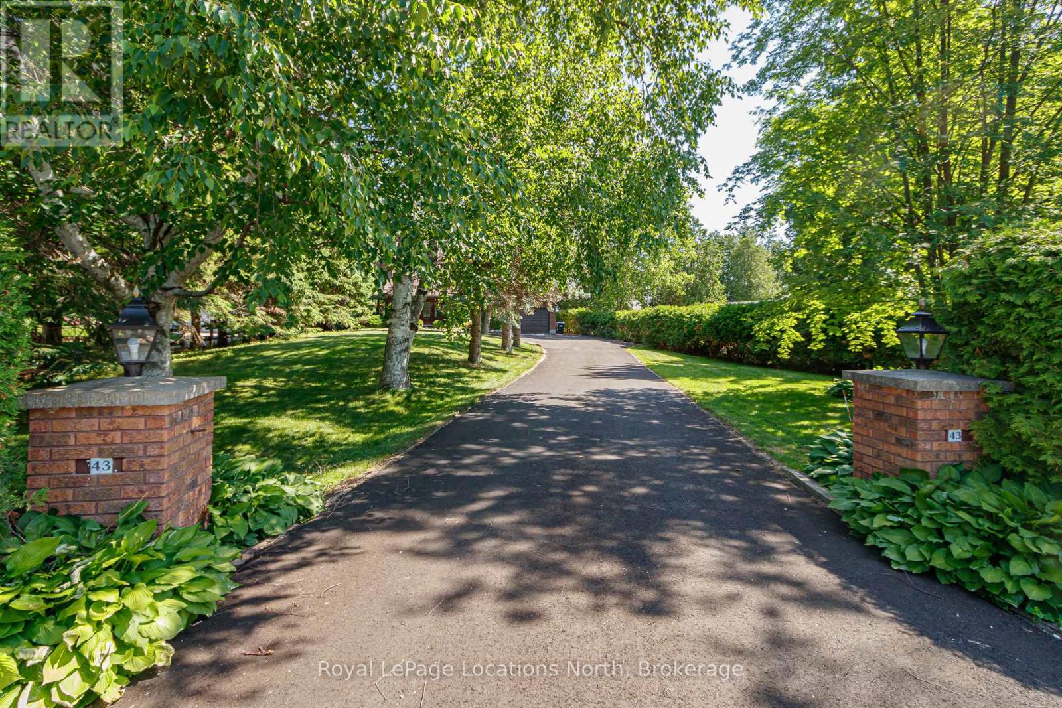
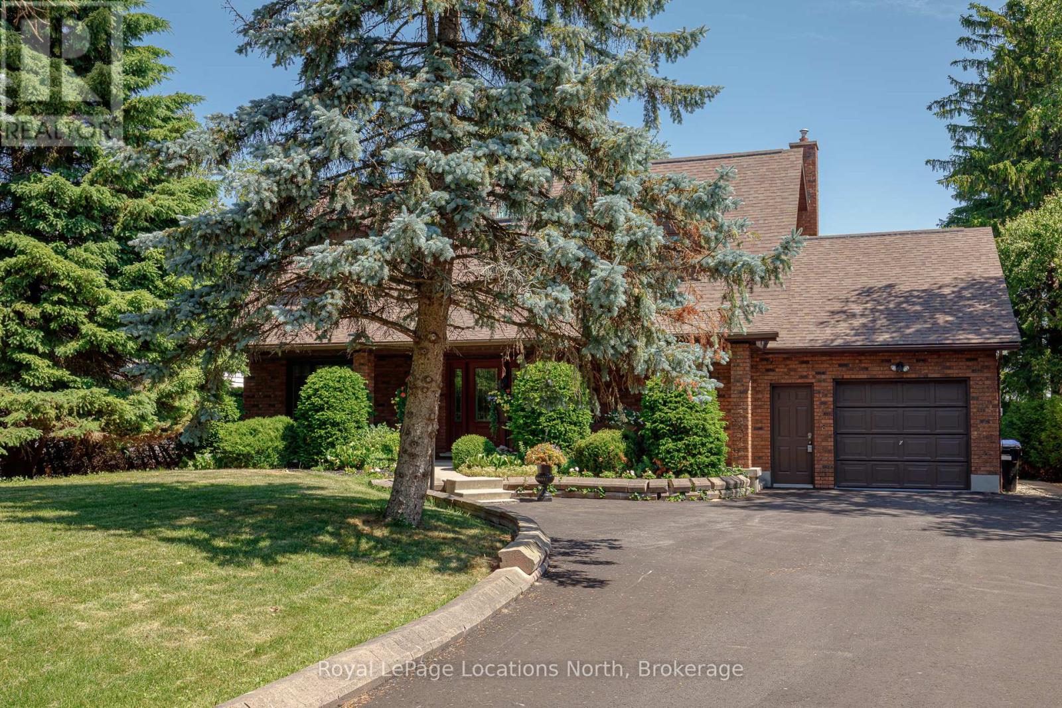
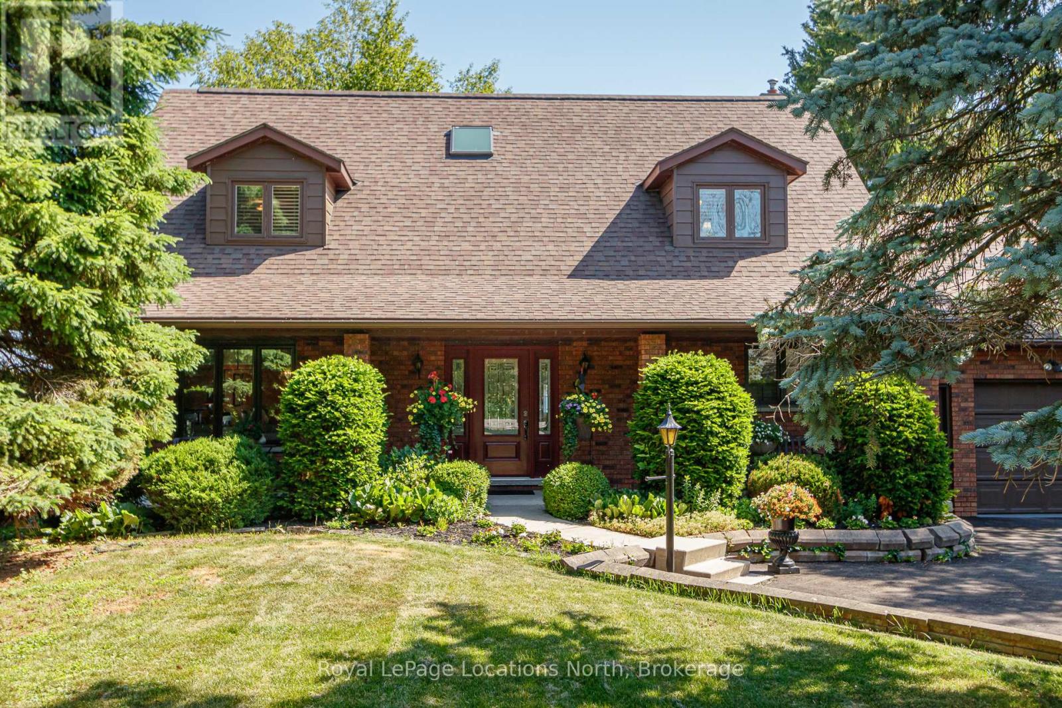
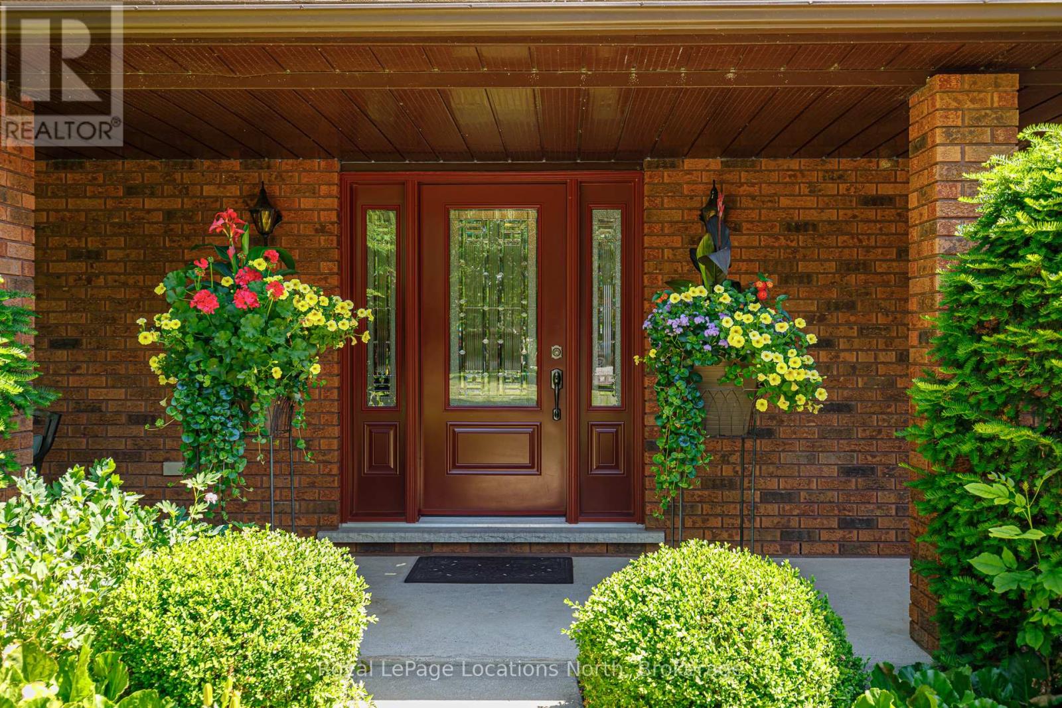
$1,899,900
43 GEORGIAN MANOR DRIVE
Collingwood, Ontario, Ontario, L9Y5P3
MLS® Number: S12248928
Property description
Waterfront ... the views, the fresh air, the music of the water lapping the shore ... picture yourself living right on Georgian Bay with 75 feet of private shoreline! Stunning, immaculate home on the near east edge of Collingwood in the prestigious neighbourhood of Georgian Manor Drive. Surrounded by lush gardens and mature trees for complete privacy, this home offers over 2400 SF, beautiful space for entertaining, and 3 spacious bedrooms. Gorgeous hardwood floors run through the main level, with a sleek slate gas fireplace in the living room that opens to a spacious deck with clear Bay views. The primary bedroom has sliding doors to a private balcony overlooking the water, plus an upscale ensuite bath and walk-in closet with potential for expansion. The kitchen is a dream - gas stove, granite counters, and beautiful cabinetry + Bay views. The dining room is open and bright with a big window showcasing the Bay. Main floor laundry, inside entry garage access, and plenty of storage. There is even a large shed for your paddleboards and kayaks, ready for the water! Perfect for entertaining or family fun, this home offers a rare, one-of-a-kind lifestyle. The 4' high crawl space is dry and, with the gas lines, offers the potential to duct and install a gas furnace and central a/c if desired. Meanwhile, the home is kept comfortable all seasons with EBB and 4 ductless a/c units. Hydro, water, and gas average approx $250 per month. Of note is that this lot is higher than the lots on either side keeping this property high and dry. Year built: 1987. Buyer reps must accompany their clients to receive full pay.
Building information
Type
*****
Age
*****
Amenities
*****
Appliances
*****
Basement Type
*****
Construction Style Attachment
*****
Cooling Type
*****
Exterior Finish
*****
Fireplace Present
*****
FireplaceTotal
*****
Foundation Type
*****
Half Bath Total
*****
Heating Fuel
*****
Heating Type
*****
Size Interior
*****
Stories Total
*****
Utility Water
*****
Land information
Access Type
*****
Landscape Features
*****
Sewer
*****
Size Depth
*****
Size Frontage
*****
Size Irregular
*****
Size Total
*****
Rooms
Main level
Dining room
*****
Family room
*****
Living room
*****
Kitchen
*****
Second level
Bedroom 3
*****
Bedroom 2
*****
Primary Bedroom
*****
Main level
Dining room
*****
Family room
*****
Living room
*****
Kitchen
*****
Second level
Bedroom 3
*****
Bedroom 2
*****
Primary Bedroom
*****
Main level
Dining room
*****
Family room
*****
Living room
*****
Kitchen
*****
Second level
Bedroom 3
*****
Bedroom 2
*****
Primary Bedroom
*****
Main level
Dining room
*****
Family room
*****
Living room
*****
Kitchen
*****
Second level
Bedroom 3
*****
Bedroom 2
*****
Primary Bedroom
*****
Courtesy of Royal LePage Locations North
Book a Showing for this property
Please note that filling out this form you'll be registered and your phone number without the +1 part will be used as a password.
