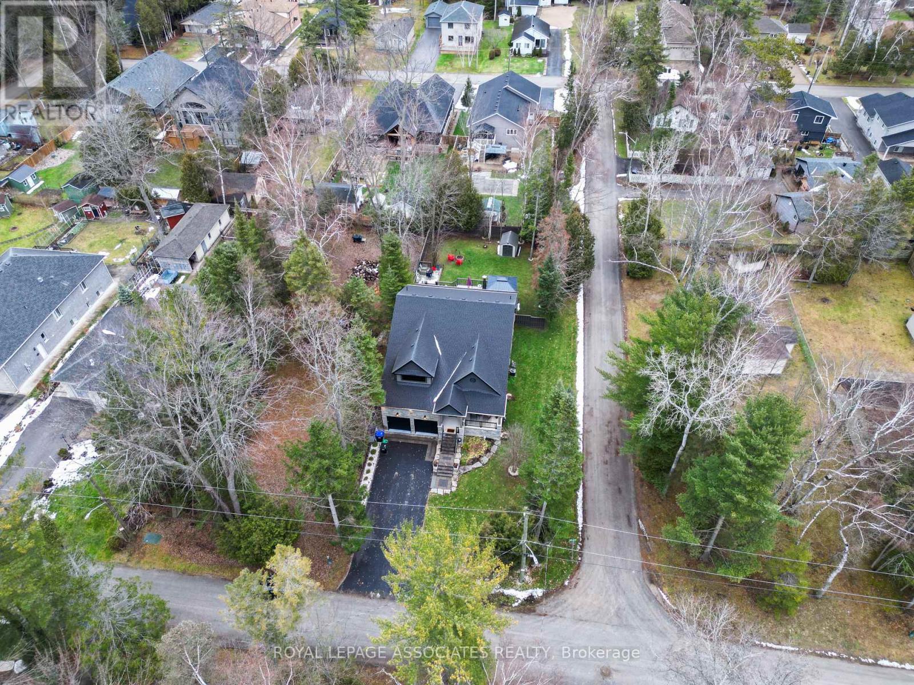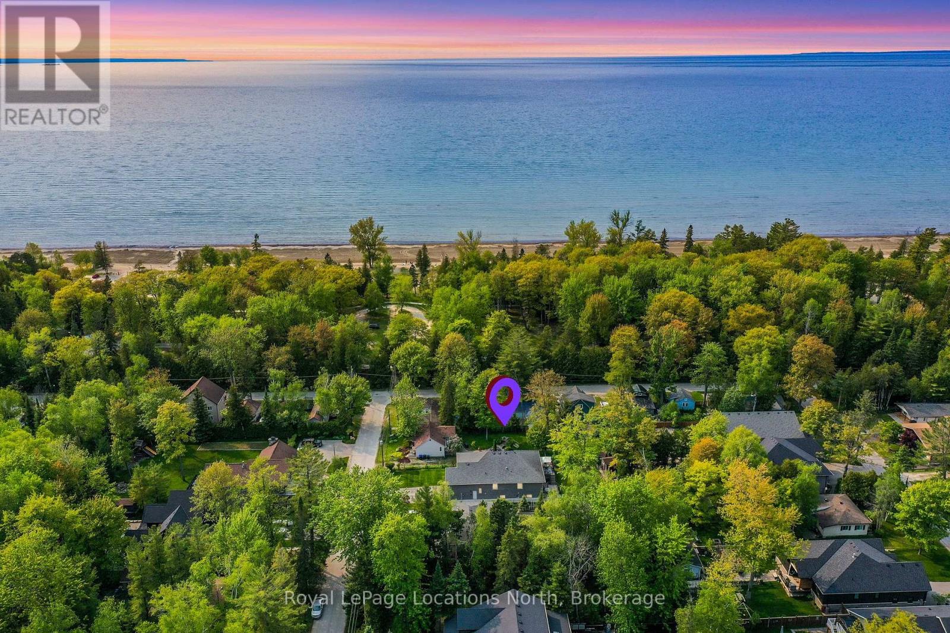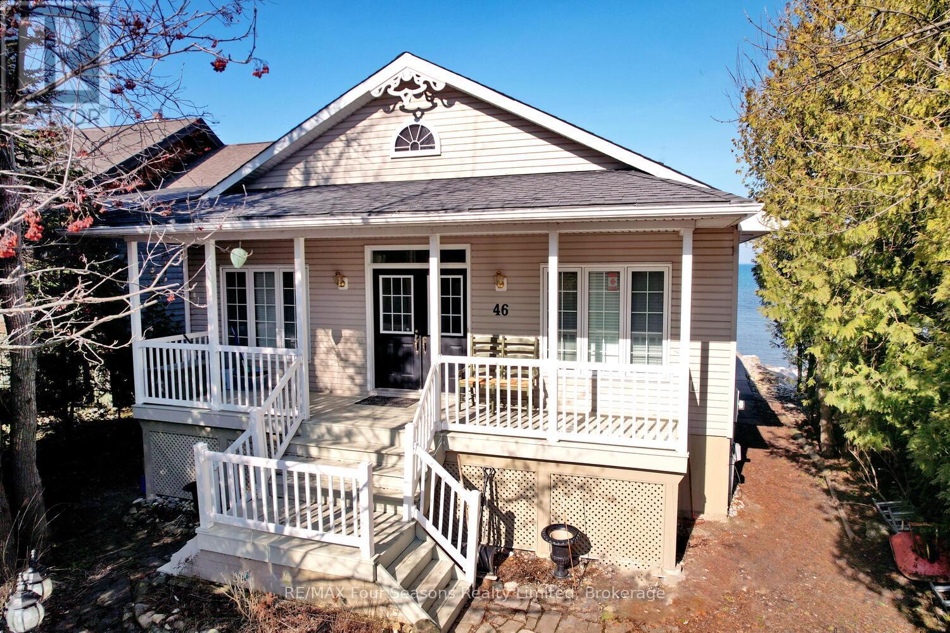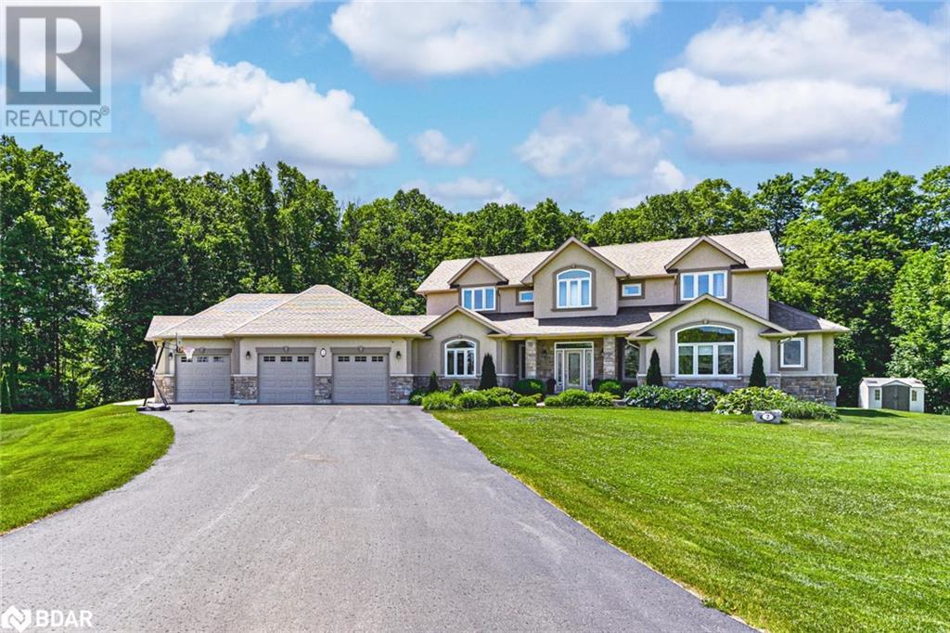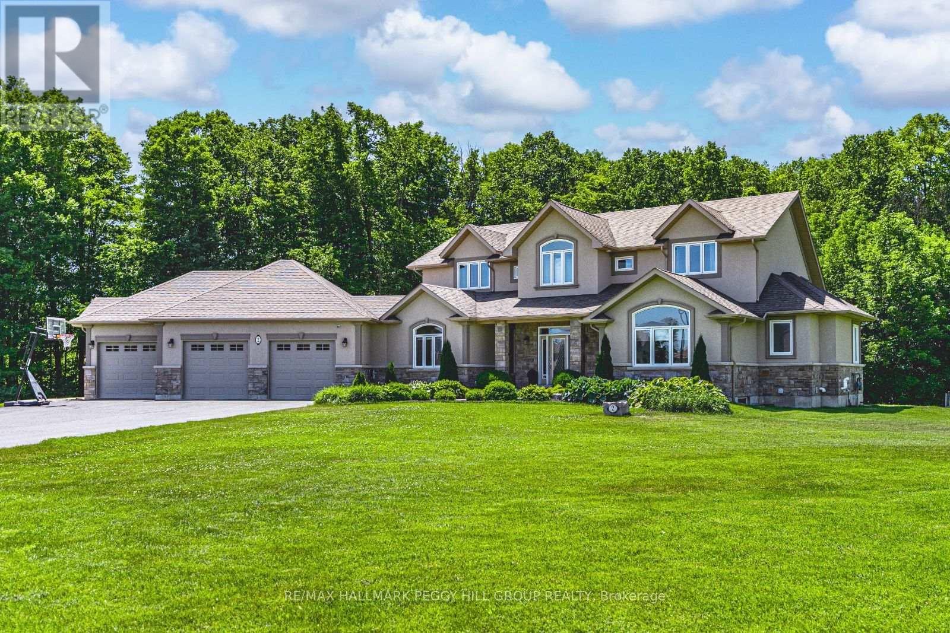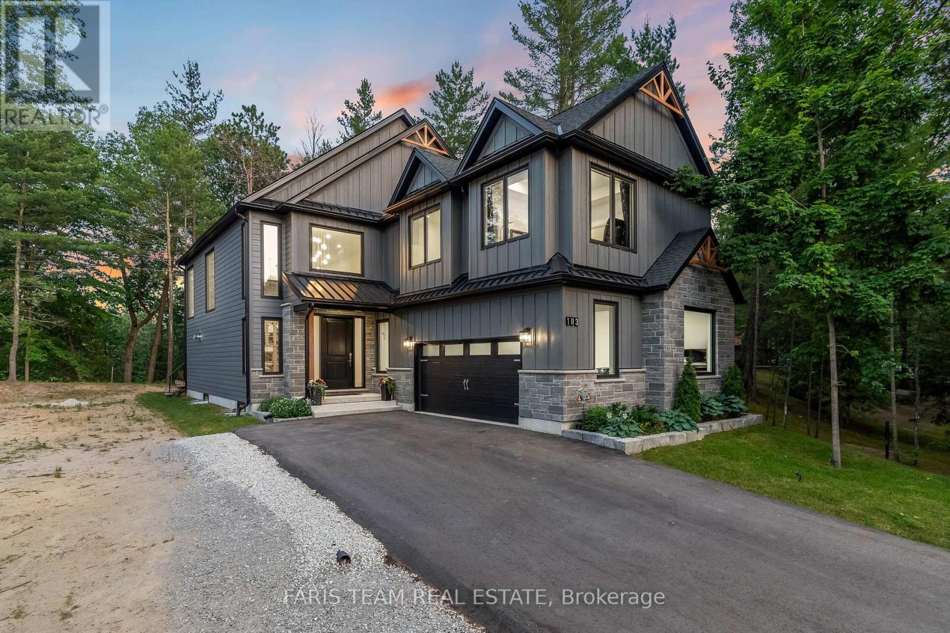Free account required
Unlock the full potential of your property search with a free account! Here's what you'll gain immediate access to:
- Exclusive Access to Every Listing
- Personalized Search Experience
- Favorite Properties at Your Fingertips
- Stay Ahead with Email Alerts
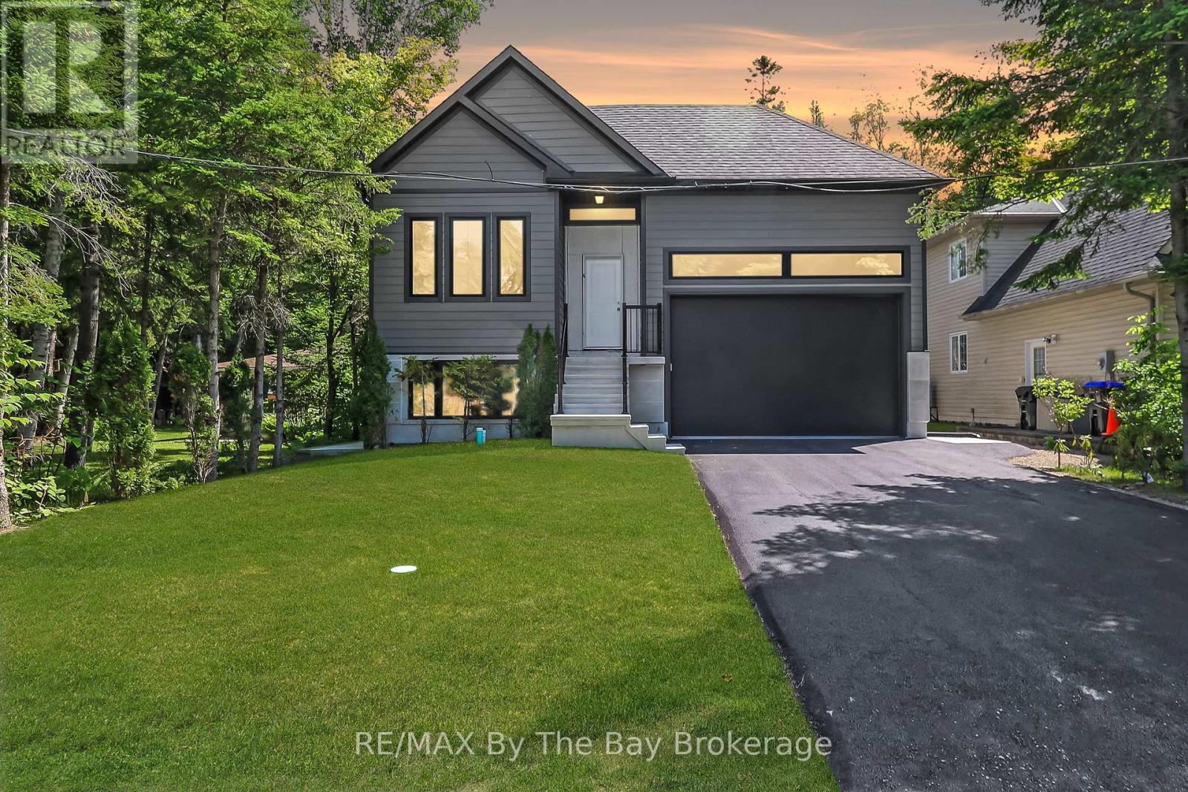
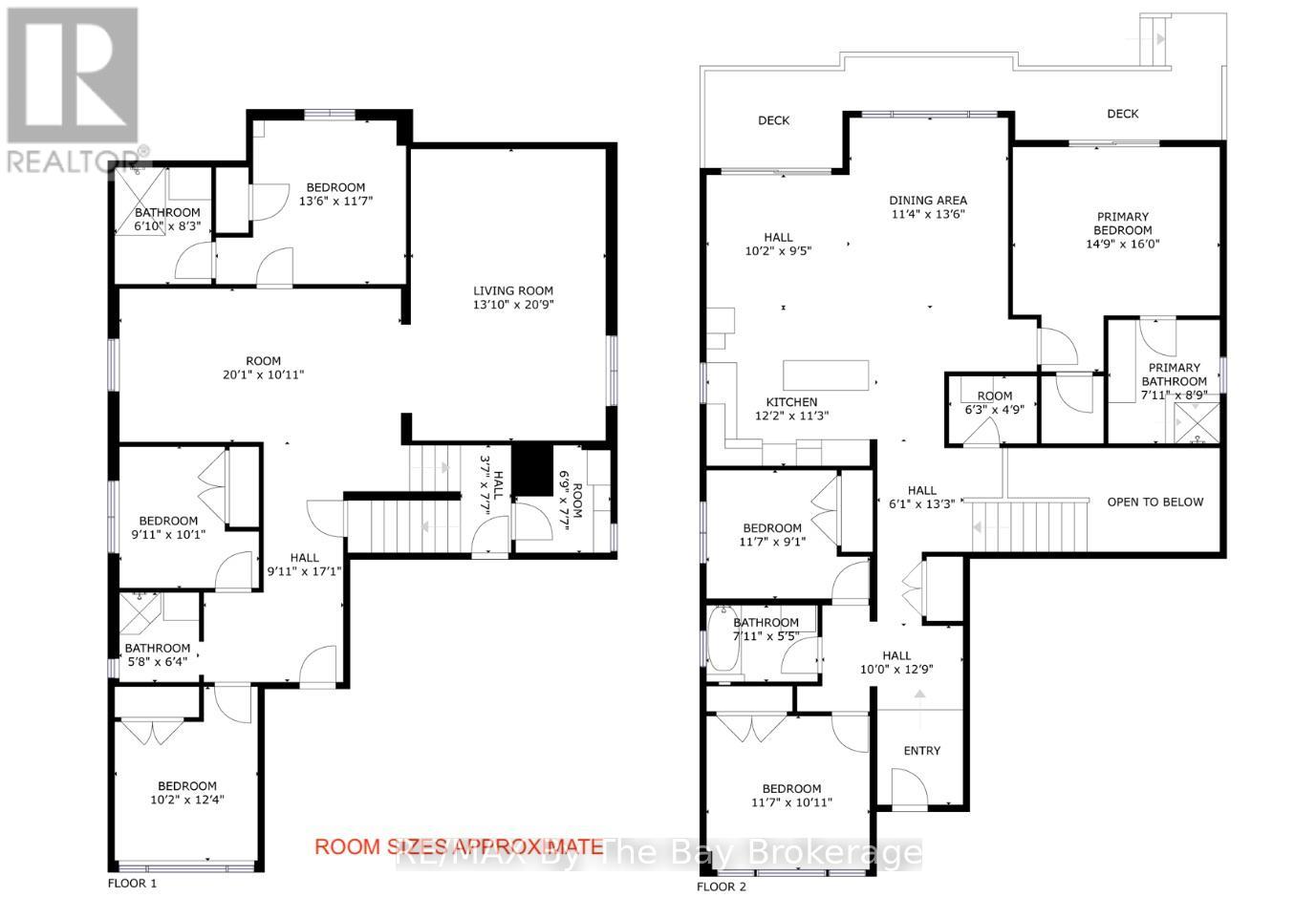
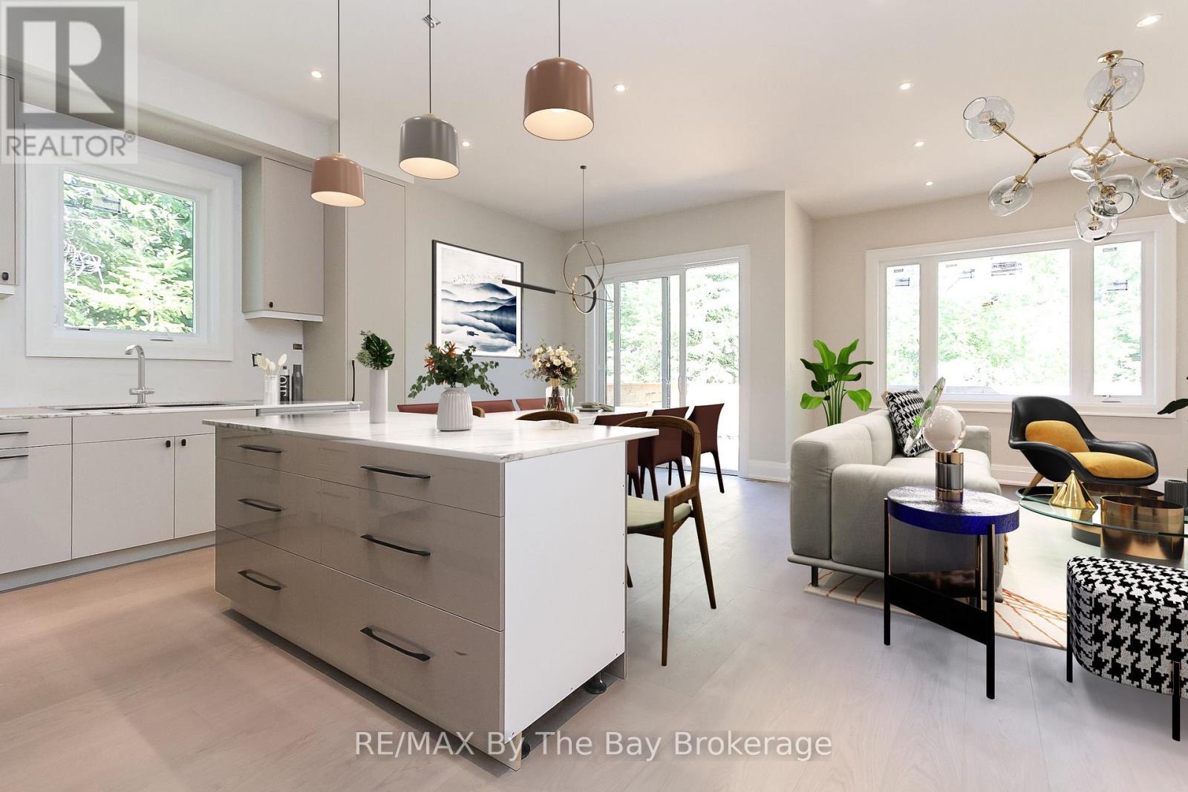
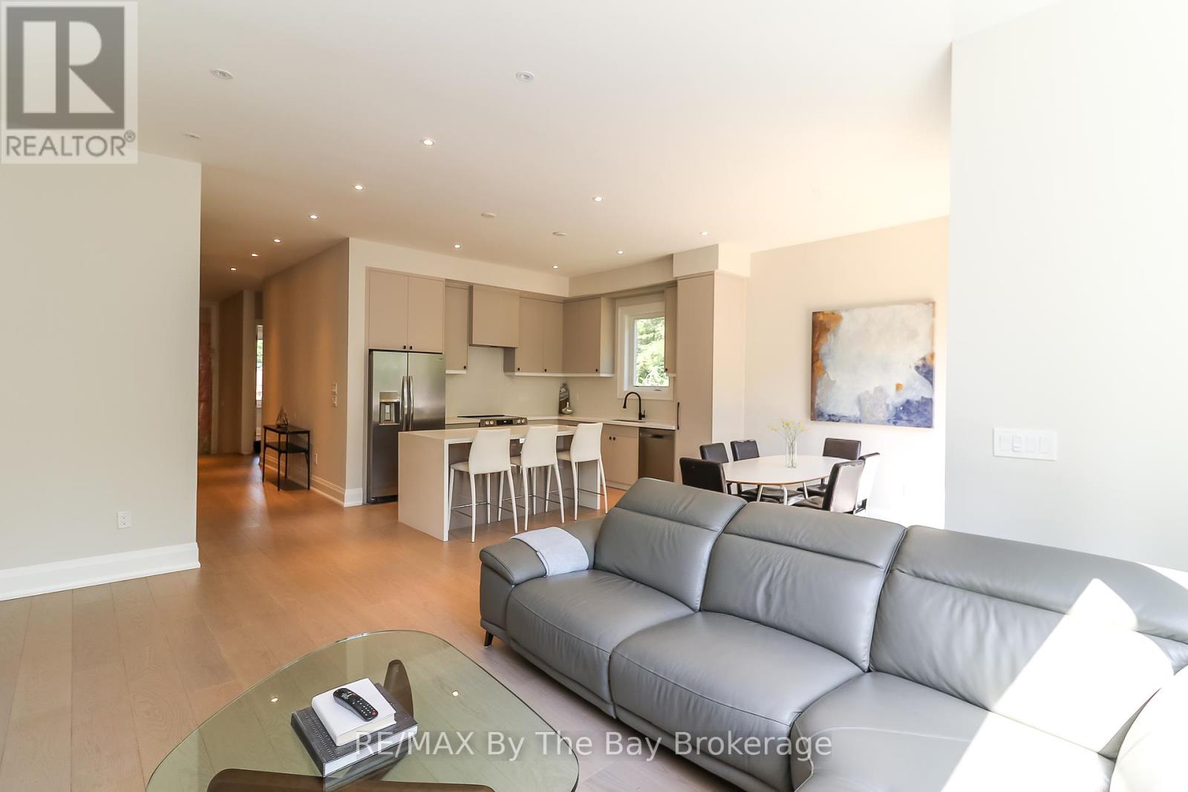
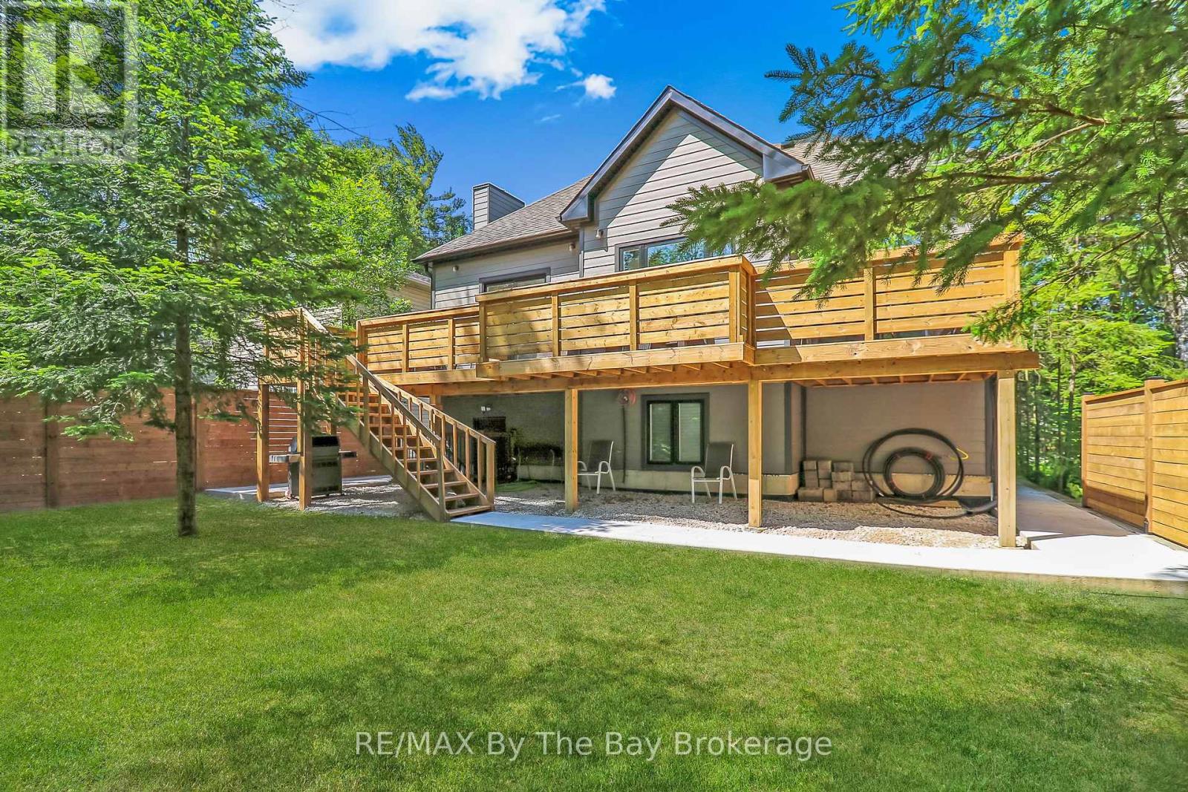
$1,699,000
35 48TH STREET N
Wasaga Beach, Ontario, Ontario, L9Z1Y3
MLS® Number: S12246886
Property description
What's more important to you? Is it location? A home north of Mosley Street lets you walk to the beach, stores, and restaurants. Or do you prefer a newer home with top-quality finishes, built by a respected builder from Toronto? How about both in this amazing new 6-bedroom, 4.5-bathroom home! You can start living your beachside dream just steps from the worlds longest freshwater beach. The great location is matched by high-end finishes. When you walk in, you'll see 10-foot ceilings that make the rooms feel big and special. The home is designed with an in-law suite including outside entry and a full kitchen. The big, imported tile flooring and custom hardwood floors upstairs are beautiful. Large windows on both levels let in lots of light and have nice views of the mature, private yard. The Hardie board siding and stone details make the outside look classic and modern. The kitchen, family, and dining area have a walk-out deck that goes across the width of the house. The garage has a 10-foot high door, offering plenty of space and an 18-foot interior height. The lower level has 3 bedrooms and 2 full bathrooms. There is huge potential as a rental unit with the outside entry and a separate electrical panel. This could be a great way to earn extra money or use it for family. The home is on a quiet street, so its peaceful but still just a two-minute walk from the sandy beach. Stores and restaurants are also a short walk away.
Building information
Type
*****
Age
*****
Appliances
*****
Architectural Style
*****
Basement Development
*****
Basement Type
*****
Construction Style Attachment
*****
Cooling Type
*****
Exterior Finish
*****
Fireplace Present
*****
Foundation Type
*****
Half Bath Total
*****
Heating Fuel
*****
Heating Type
*****
Size Interior
*****
Stories Total
*****
Utility Water
*****
Land information
Sewer
*****
Size Depth
*****
Size Frontage
*****
Size Irregular
*****
Size Total
*****
Rooms
Main level
Bedroom
*****
Bedroom
*****
Primary Bedroom
*****
Kitchen
*****
Family room
*****
Basement
Bedroom
*****
Bedroom
*****
Kitchen
*****
Recreational, Games room
*****
Bedroom
*****
Main level
Bedroom
*****
Bedroom
*****
Primary Bedroom
*****
Kitchen
*****
Family room
*****
Basement
Bedroom
*****
Bedroom
*****
Kitchen
*****
Recreational, Games room
*****
Bedroom
*****
Main level
Bedroom
*****
Bedroom
*****
Primary Bedroom
*****
Kitchen
*****
Family room
*****
Basement
Bedroom
*****
Bedroom
*****
Kitchen
*****
Recreational, Games room
*****
Bedroom
*****
Main level
Bedroom
*****
Bedroom
*****
Primary Bedroom
*****
Kitchen
*****
Family room
*****
Basement
Bedroom
*****
Bedroom
*****
Kitchen
*****
Recreational, Games room
*****
Bedroom
*****
Main level
Bedroom
*****
Bedroom
*****
Primary Bedroom
*****
Kitchen
*****
Family room
*****
Basement
Bedroom
*****
Bedroom
*****
Kitchen
*****
Recreational, Games room
*****
Bedroom
*****
Courtesy of RE/MAX By The Bay Brokerage
Book a Showing for this property
Please note that filling out this form you'll be registered and your phone number without the +1 part will be used as a password.
