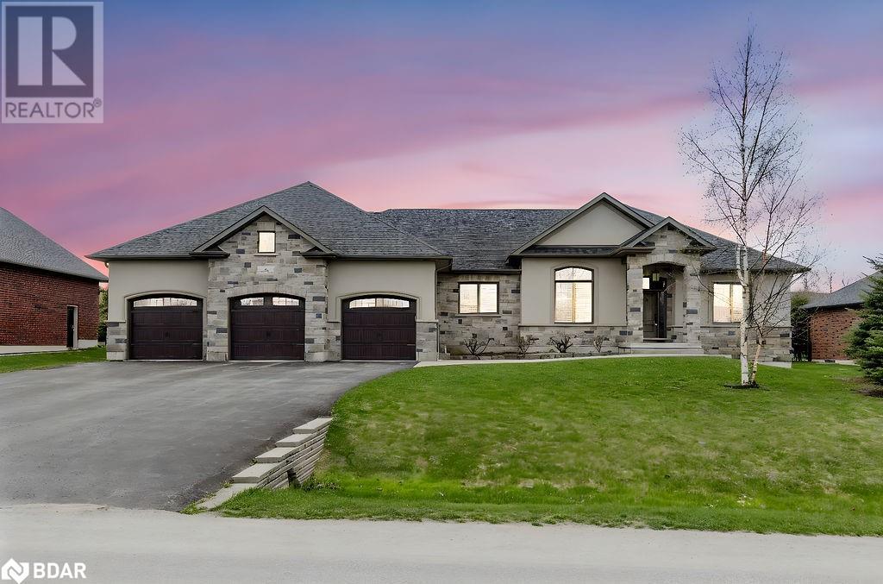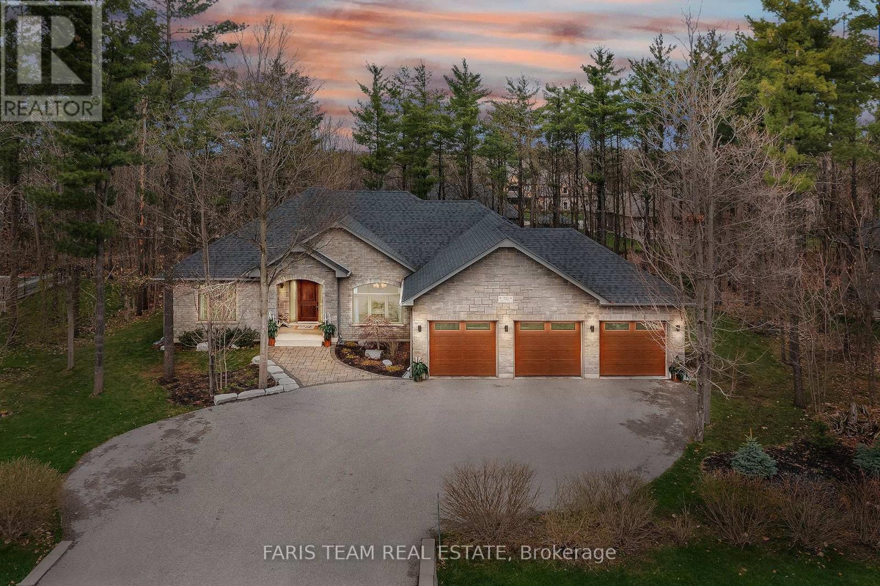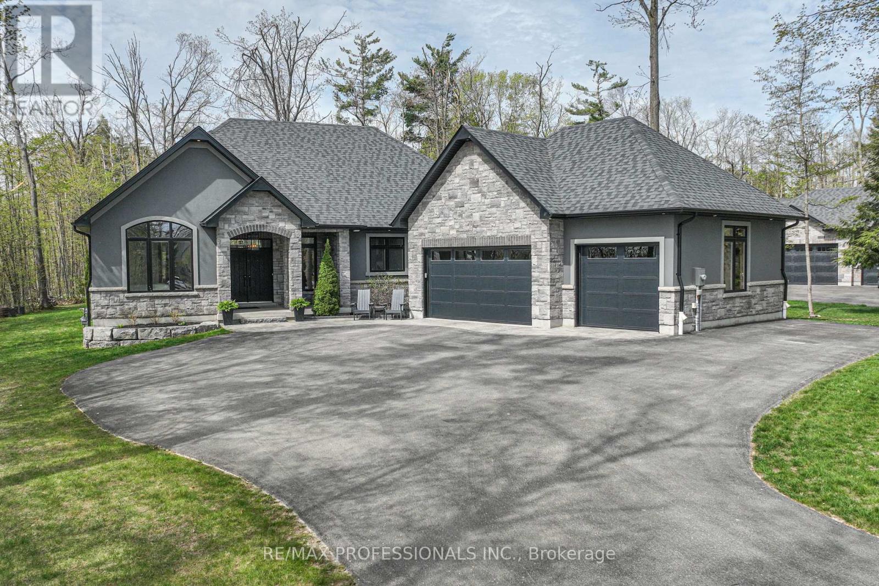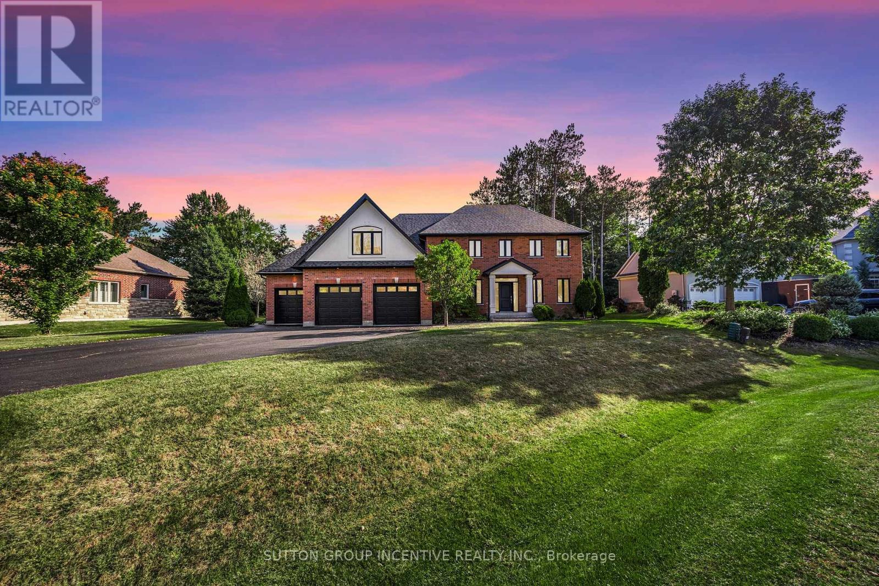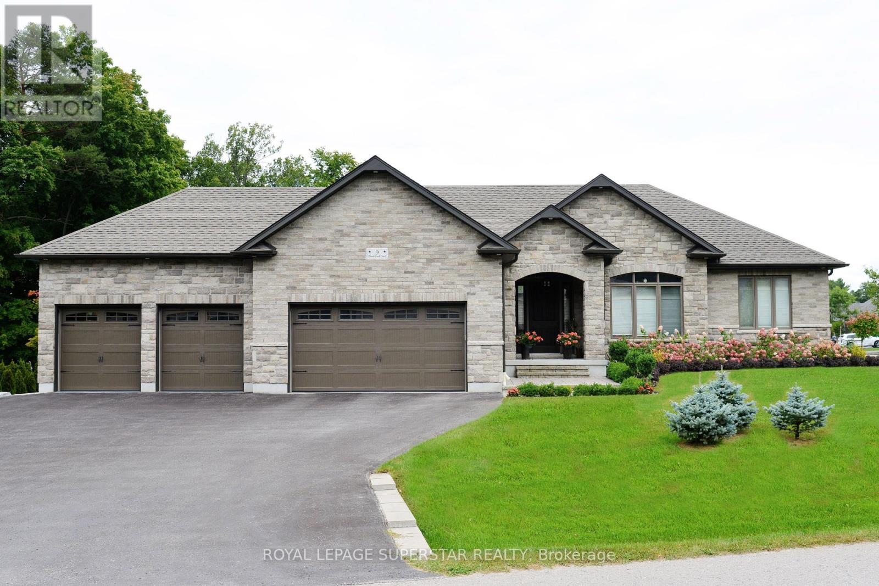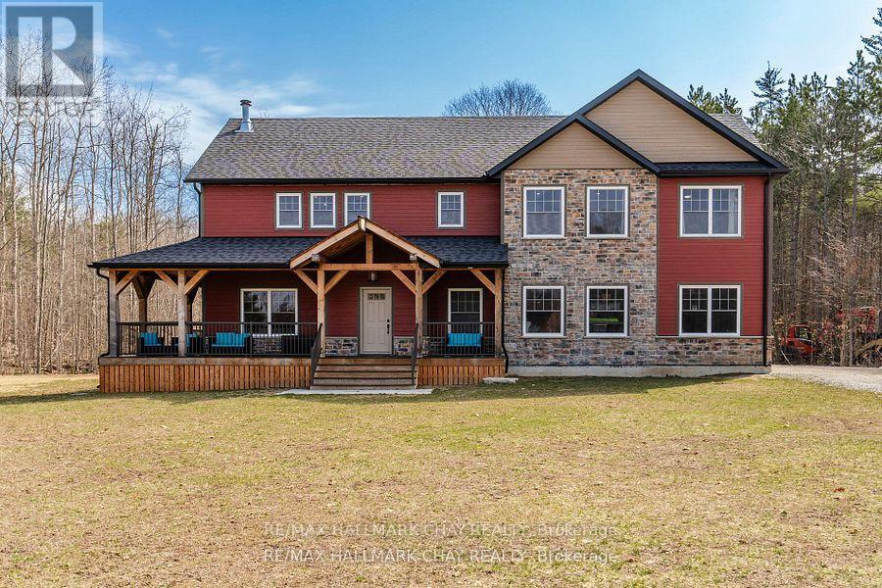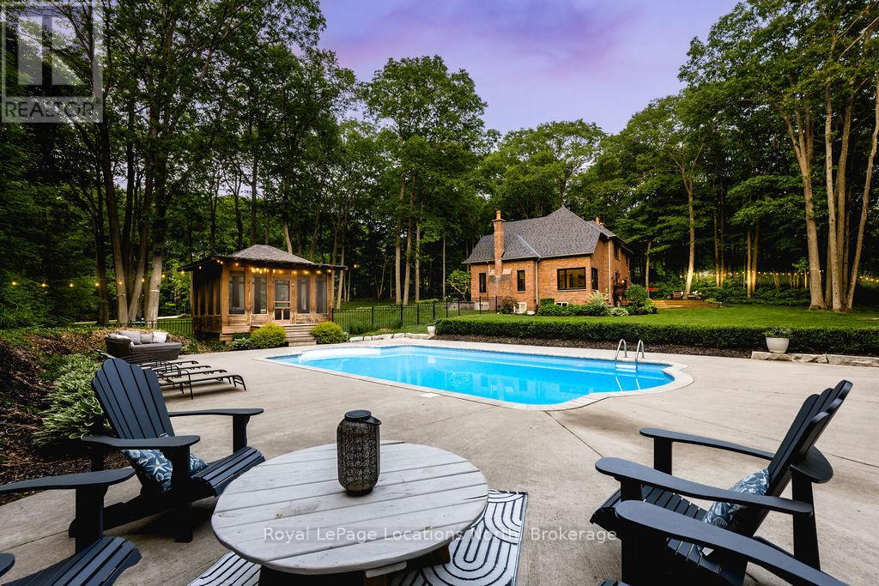Free account required
Unlock the full potential of your property search with a free account! Here's what you'll gain immediate access to:
- Exclusive Access to Every Listing
- Personalized Search Experience
- Favorite Properties at Your Fingertips
- Stay Ahead with Email Alerts
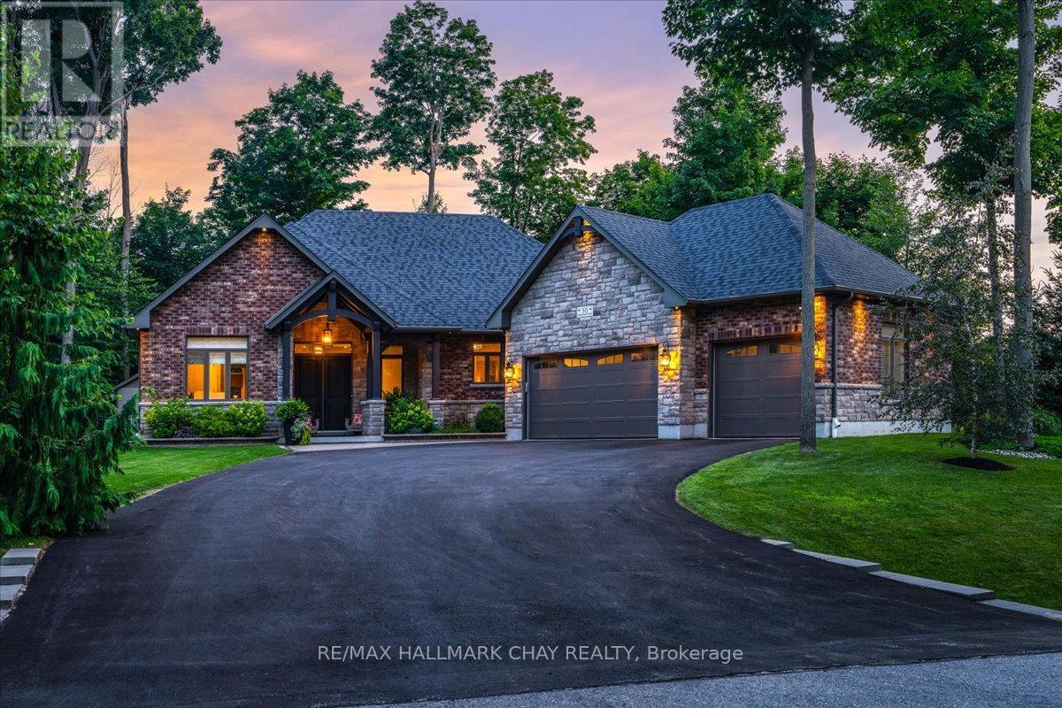
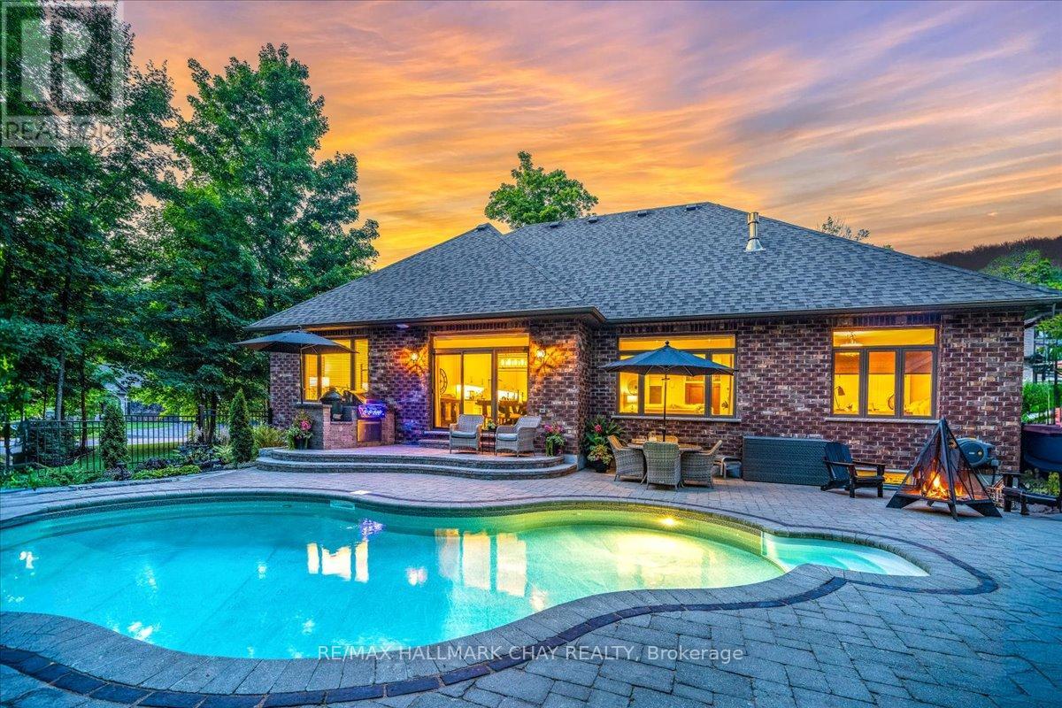
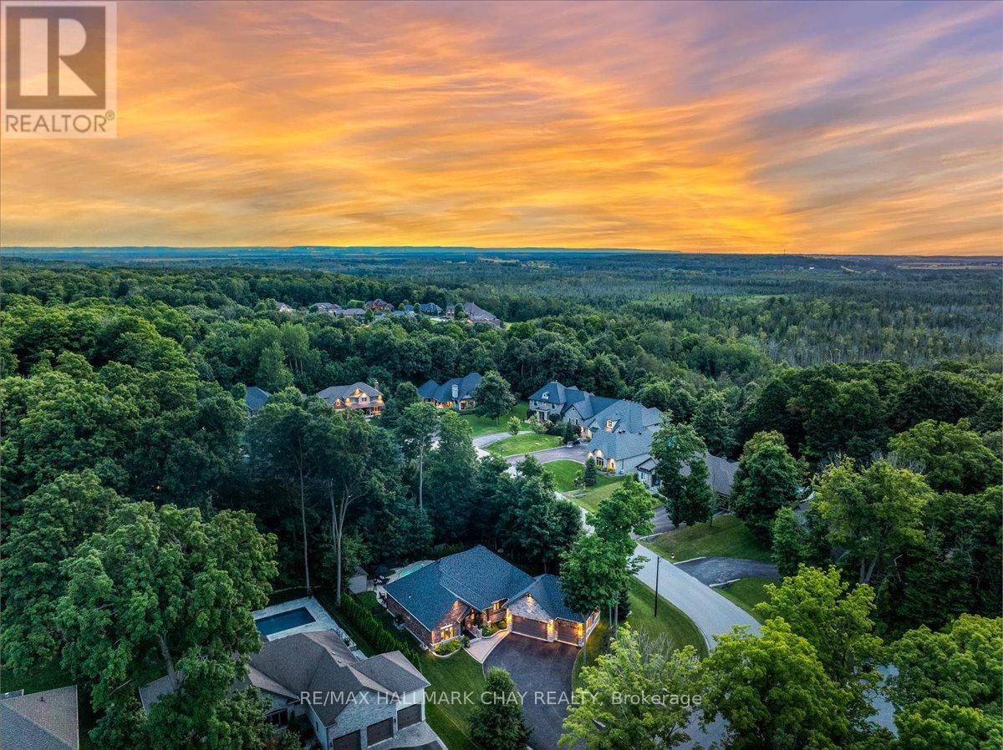
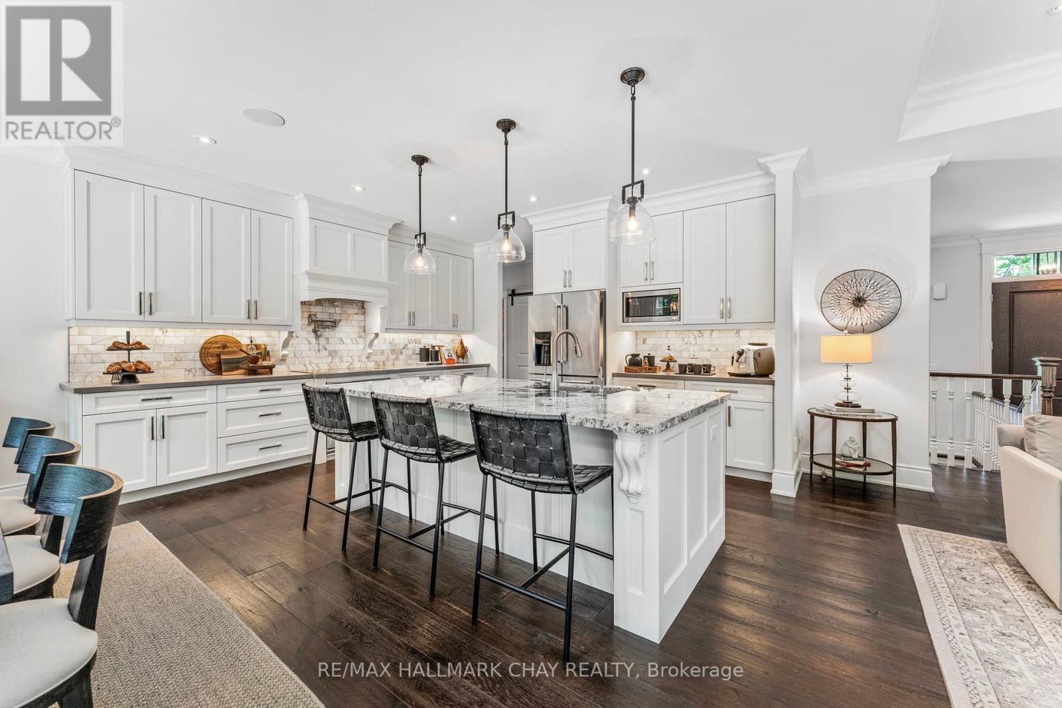
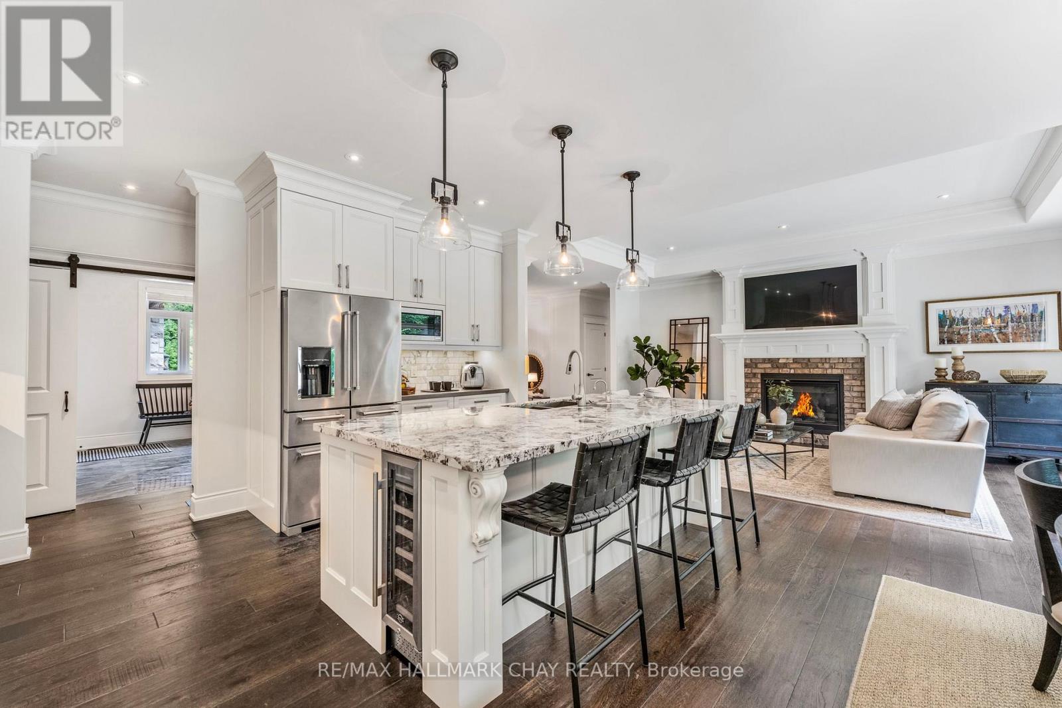
$2,079,900
30 BLACK CREEK TRAIL
Springwater, Ontario, Ontario, L0L1Y3
MLS® Number: S12245275
Property description
Prestigious Black Creek Estates Custom-Built Bungalow Offering 4,500+Sq/Ft Finished Living Space & In-Ground Salt Water Pool w/Extensive Landscaping & B/I Grilling Station w/Napoleon BBQ. Striking Brick & Stone Exterior w/Triple Car Heated Garage, 132ft x 180ft Private Lot Surrounded By Mature Trees. Upon Arrival, Immerse Yourself In A World Of Sophistication & Luxury. 9ft Ceilings, Built-in Speakers, 7inch Wire Brushed Hardwood Flooring & 7.5inch Baseboards Throughout. Gourmet Kitchen Features Grand Centre Island w/Granite C/t & Floor-To-Ceiling Soft-Close Custom Cabinetry, Marble Backsplash, Pot filler, High End S/S Appliances & W/I Pantry. The Living Room Boasts Gas F/p, 10ft Tray Ceilings w/Crown Moulding and Expansive Windows Overlooking Backyard Oasis. Primary Bedroom Is A Retreat w/5-piece ensuite w/Heated Floors, Glassed Rain Shower, Aerated Tub & Massive W/I Closet. Fully Finished Basement w/Gas F/p, High end Vinyl Flooring & Wine Room w/Racks & Many More Upgrades Throughout! *See Attached Full List Of Upgrades*
Building information
Type
*****
Age
*****
Appliances
*****
Architectural Style
*****
Basement Development
*****
Basement Features
*****
Basement Type
*****
Construction Style Attachment
*****
Cooling Type
*****
Exterior Finish
*****
Fireplace Present
*****
Flooring Type
*****
Heating Fuel
*****
Heating Type
*****
Size Interior
*****
Stories Total
*****
Utility Water
*****
Land information
Amenities
*****
Fence Type
*****
Sewer
*****
Size Depth
*****
Size Frontage
*****
Size Irregular
*****
Size Total
*****
Rooms
Main level
Laundry room
*****
Bedroom 3
*****
Bedroom 2
*****
Primary Bedroom
*****
Dining room
*****
Living room
*****
Kitchen
*****
Lower level
Exercise room
*****
Bedroom 4
*****
Recreational, Games room
*****
Courtesy of RE/MAX HALLMARK CHAY REALTY
Book a Showing for this property
Please note that filling out this form you'll be registered and your phone number without the +1 part will be used as a password.
