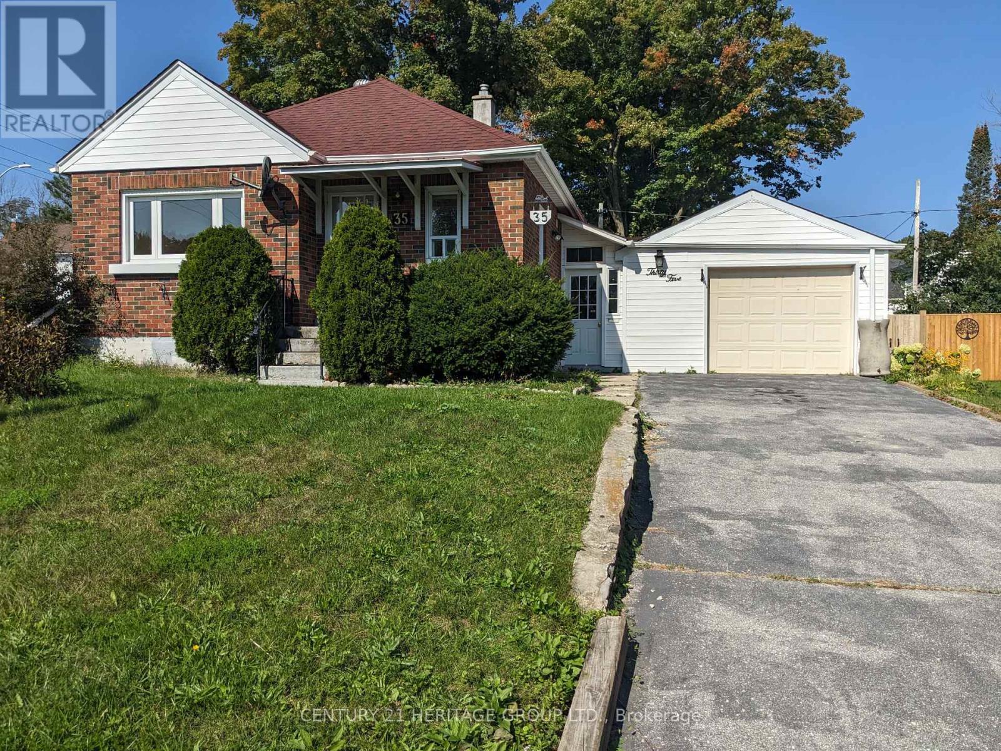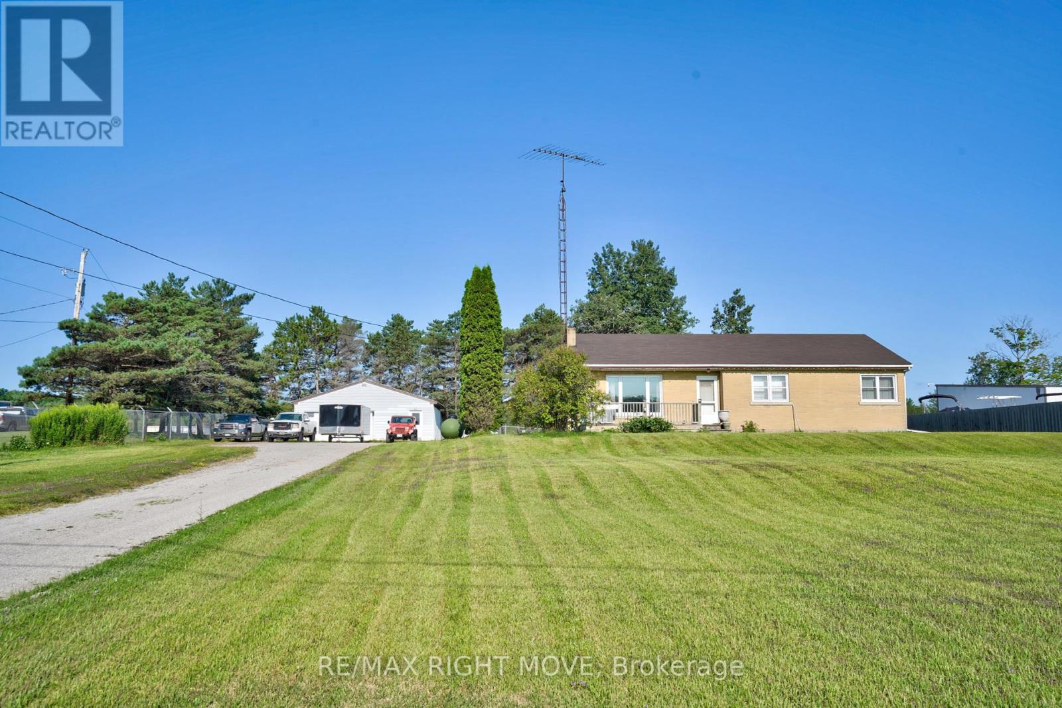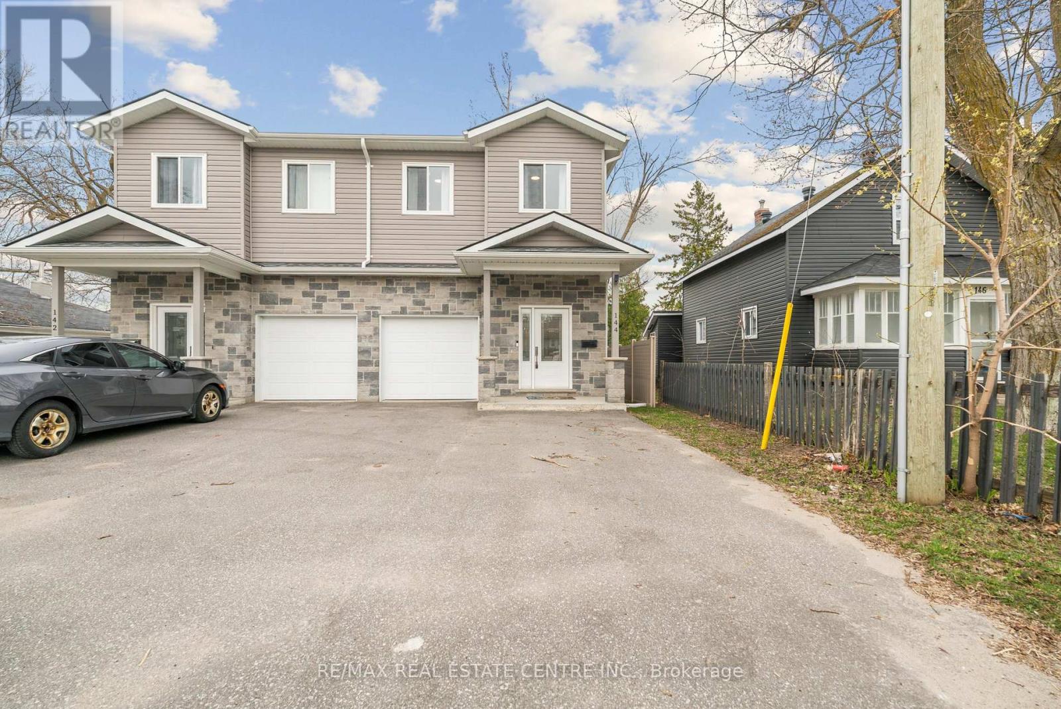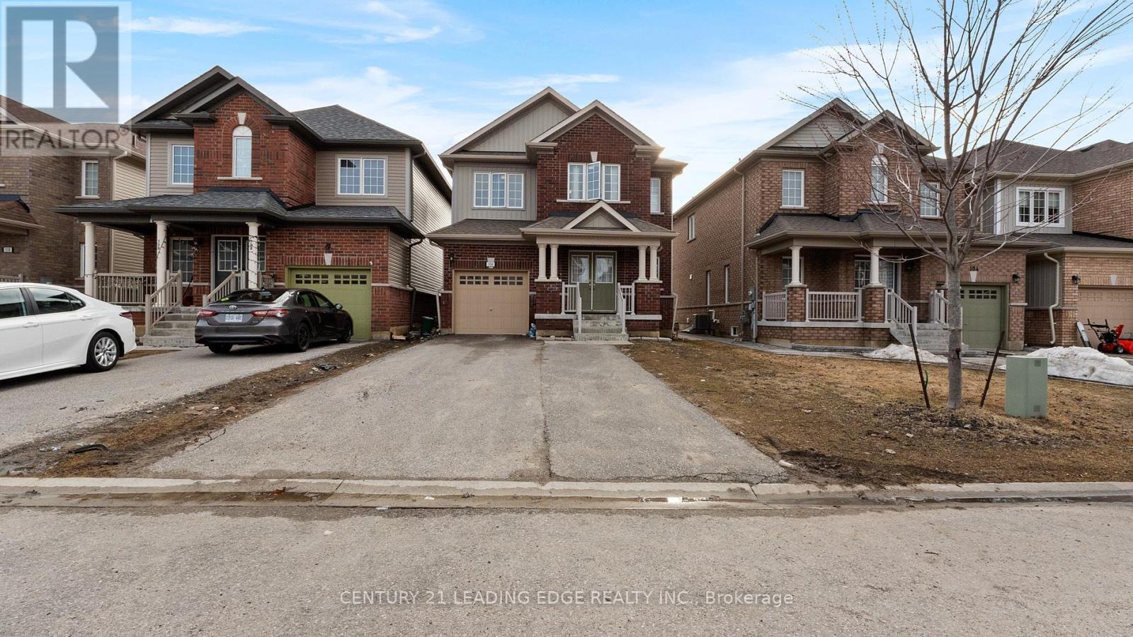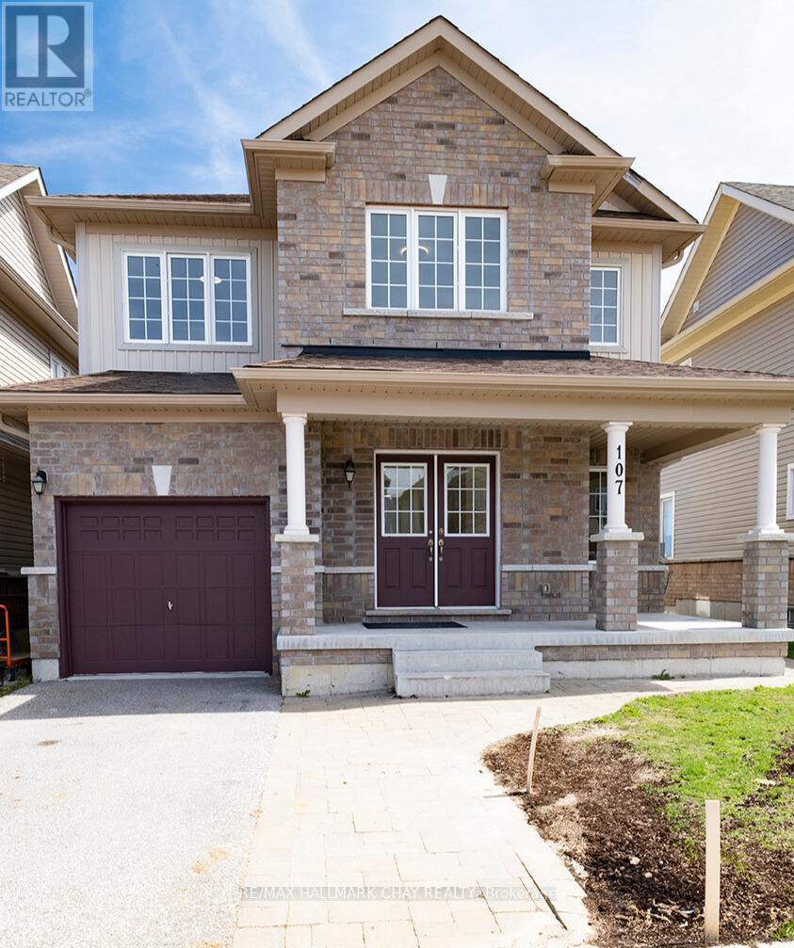Free account required
Unlock the full potential of your property search with a free account! Here's what you'll gain immediate access to:
- Exclusive Access to Every Listing
- Personalized Search Experience
- Favorite Properties at Your Fingertips
- Stay Ahead with Email Alerts
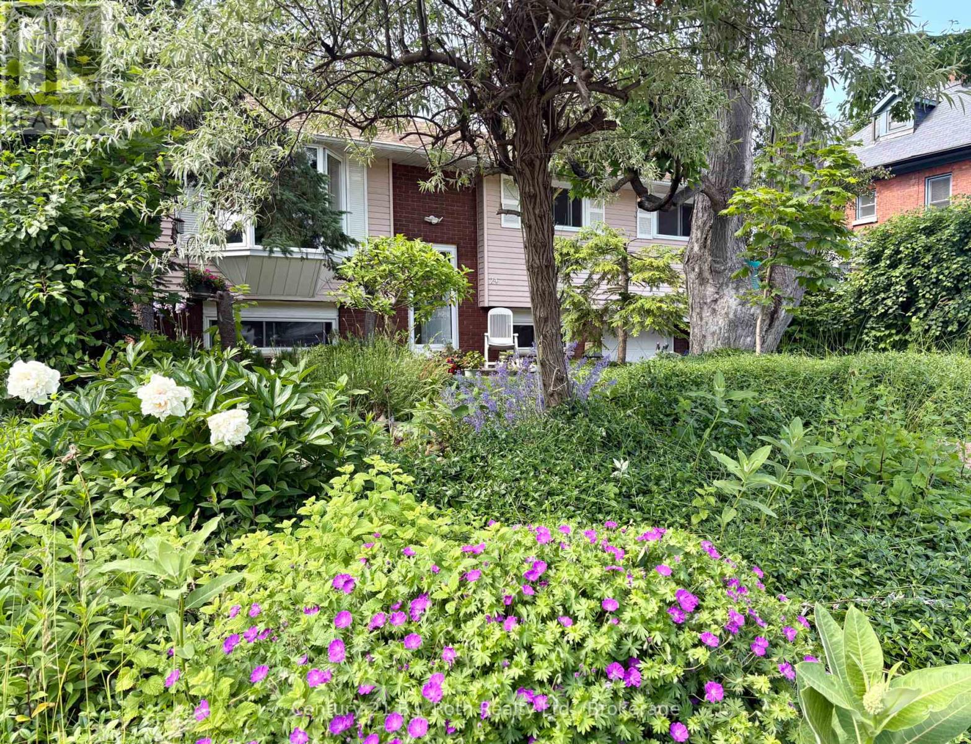
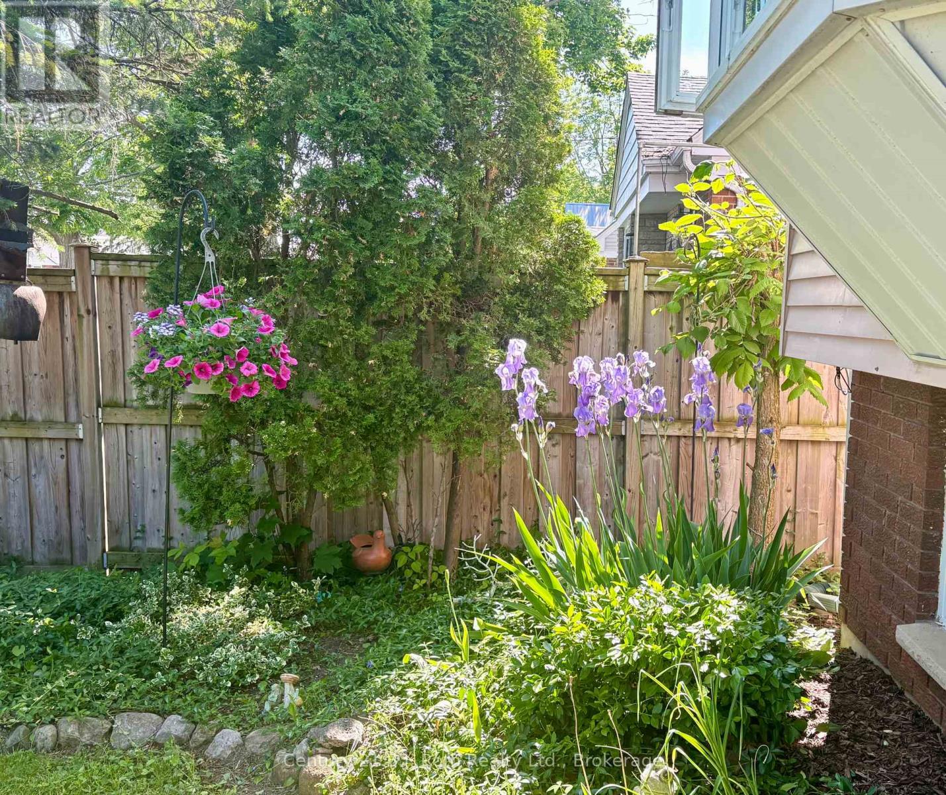
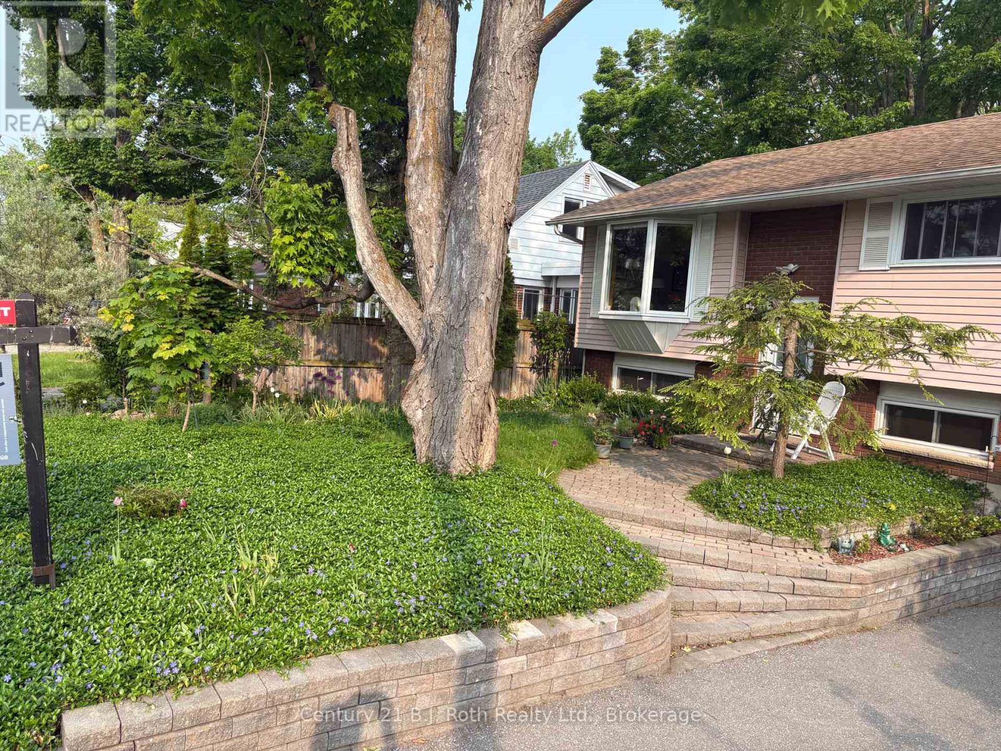
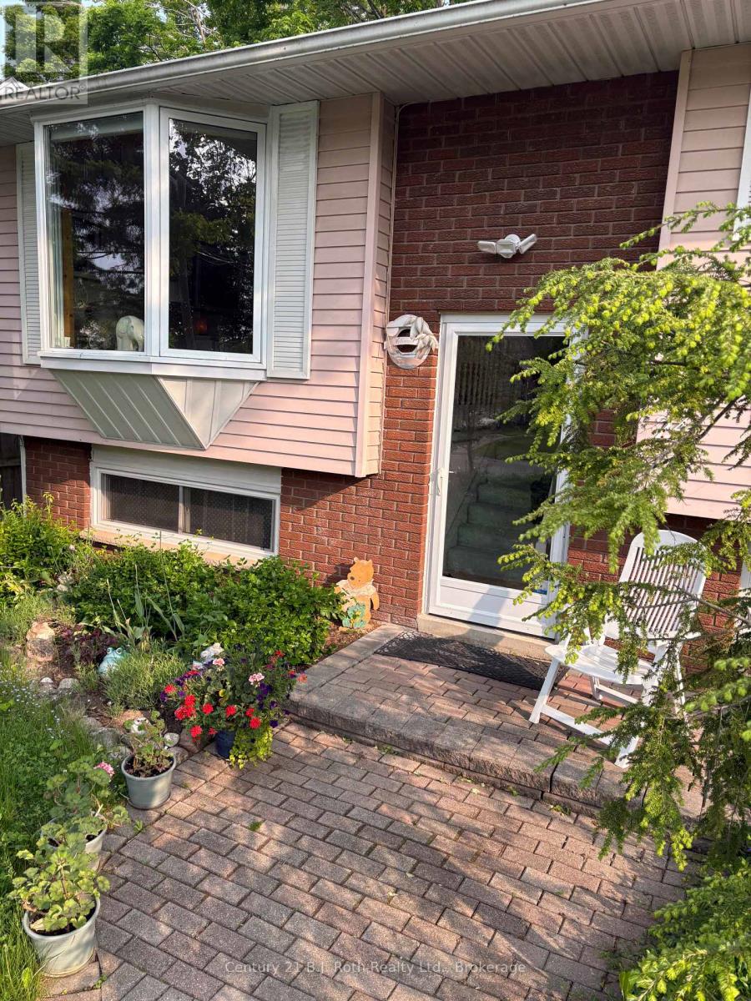
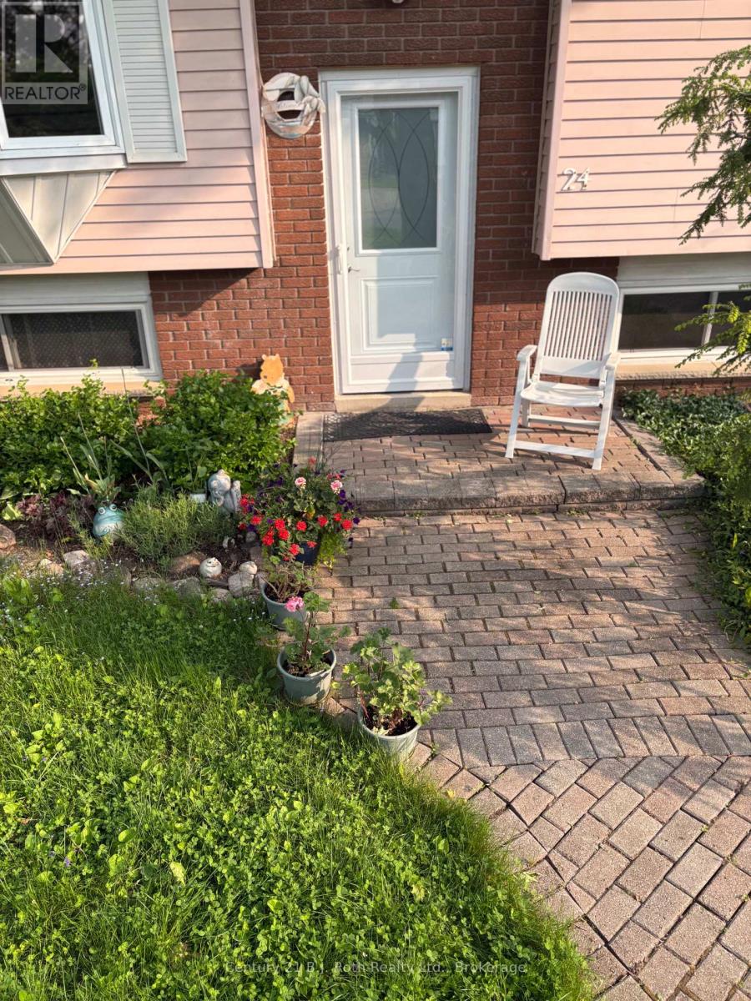
$697,500
24 CHAMPLAIN STREET
Orillia, Ontario, Ontario, L3V2G7
MLS® Number: S12233089
Property description
Total of 1650 finished sq ft...... This ideally located property just steps away from the golf course in the well sought after north ward.... this well looked after home is waiting for your move, The bright and cheerful raised bungalow showcases a large bay window in the living room, the dining room has sliding doors leading to the back deck overlooks a fenced private yard with many mature trees for relaxing and entertaining family and friends, the beautiful bathroom features a Jacuzzi tub with a bay window enhancing the ambiance, all supported by three bedrooms. This home also features a separate entrance to a lower level legal studio apartment that features a freestanding gas stove in the spacious living area, that can be rented for extra income or utilized as an in-law suite. Most rooms are freshly painted, plus there are many major upgrades include newly paved driveway (2021), roof, and most windows, gutter guards waterproofed foundation ( for complete list contact realtor) Whether starting a family or thinking of retirement, this location is an easy walking distance to schools, or a short drive to the quaint Orillia downtown, Lake Couchiching and Trent-Severn Waterway, plus just minutes to Highway #11, this is the perfect friendly neighbourhood location for you to call home! Call Ursula or Leah (705-325-1366) for your personal tour
Building information
Type
*****
Age
*****
Amenities
*****
Appliances
*****
Architectural Style
*****
Basement Development
*****
Basement Features
*****
Basement Type
*****
Construction Style Attachment
*****
Cooling Type
*****
Exterior Finish
*****
Fireplace Present
*****
Fire Protection
*****
Foundation Type
*****
Heating Fuel
*****
Heating Type
*****
Size Interior
*****
Stories Total
*****
Utility Water
*****
Land information
Amenities
*****
Landscape Features
*****
Sewer
*****
Size Depth
*****
Size Frontage
*****
Size Irregular
*****
Size Total
*****
Rooms
Main level
Bedroom 2
*****
Bedroom
*****
Kitchen
*****
Dining room
*****
Living room
*****
Bathroom
*****
Bedroom 3
*****
Lower level
Bathroom
*****
Living room
*****
Utility room
*****
Kitchen
*****
Main level
Bedroom 2
*****
Bedroom
*****
Kitchen
*****
Dining room
*****
Living room
*****
Bathroom
*****
Bedroom 3
*****
Lower level
Bathroom
*****
Living room
*****
Utility room
*****
Kitchen
*****
Main level
Bedroom 2
*****
Bedroom
*****
Kitchen
*****
Dining room
*****
Living room
*****
Bathroom
*****
Bedroom 3
*****
Lower level
Bathroom
*****
Living room
*****
Utility room
*****
Kitchen
*****
Main level
Bedroom 2
*****
Bedroom
*****
Kitchen
*****
Dining room
*****
Living room
*****
Bathroom
*****
Bedroom 3
*****
Lower level
Bathroom
*****
Living room
*****
Utility room
*****
Kitchen
*****
Main level
Bedroom 2
*****
Bedroom
*****
Kitchen
*****
Dining room
*****
Living room
*****
Bathroom
*****
Courtesy of Century 21 B.J. Roth Realty Ltd.
Book a Showing for this property
Please note that filling out this form you'll be registered and your phone number without the +1 part will be used as a password.

