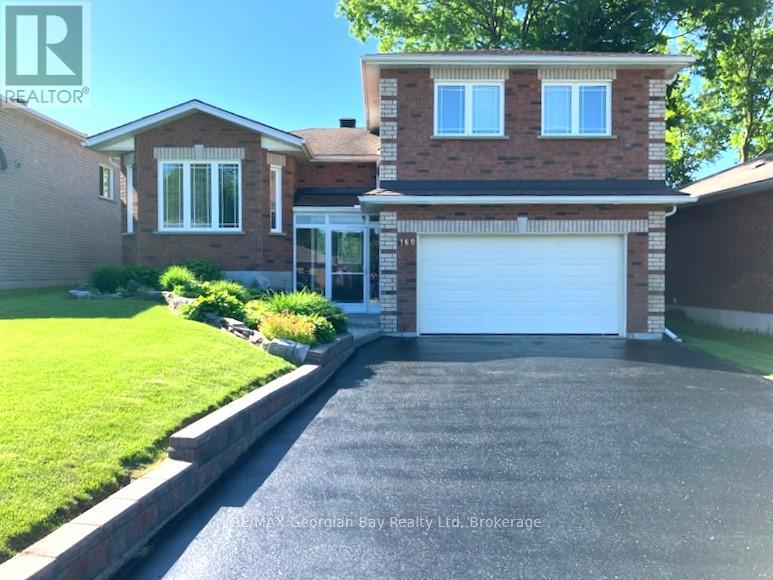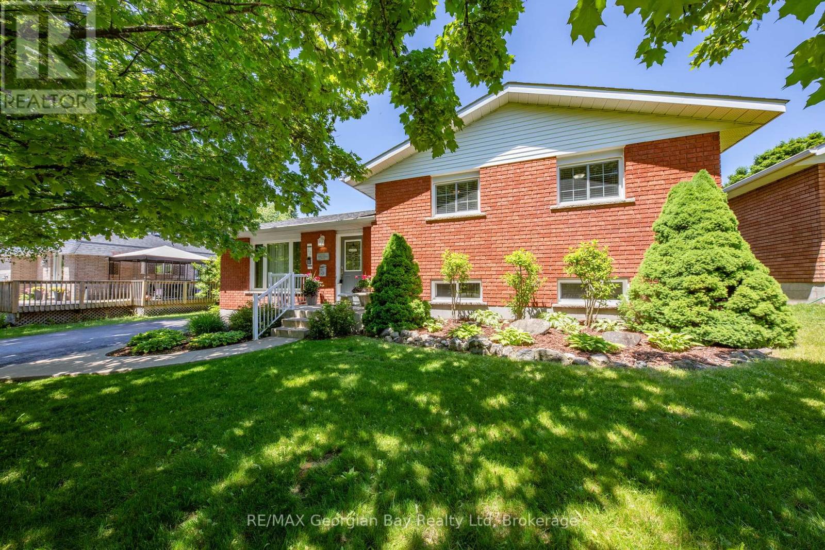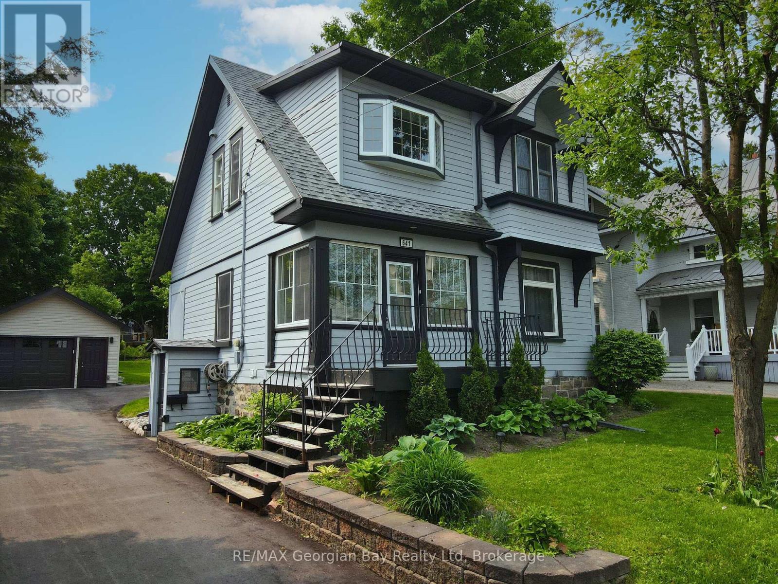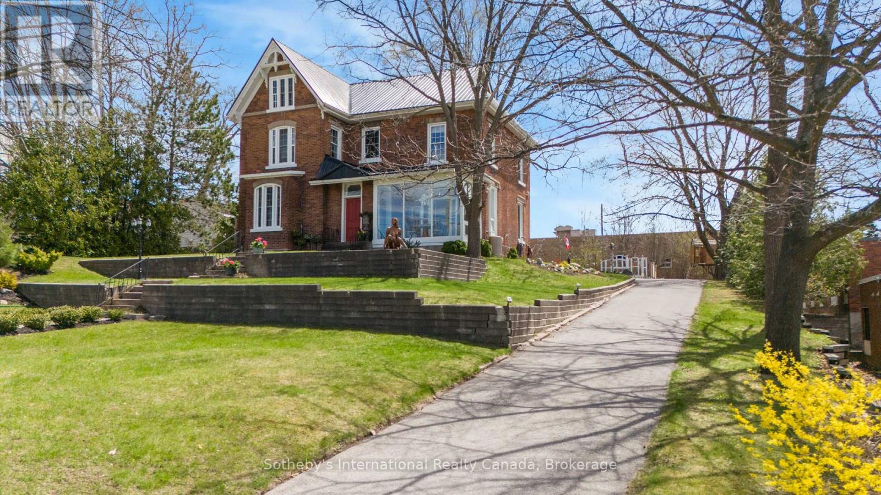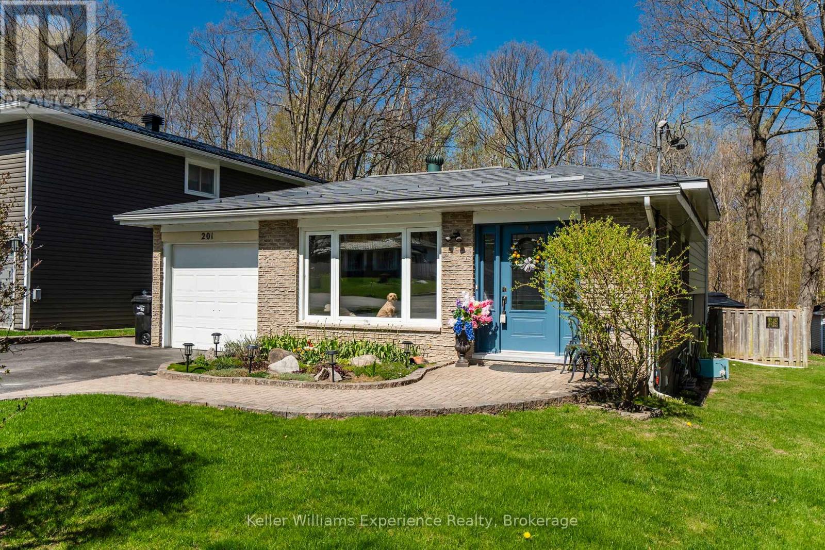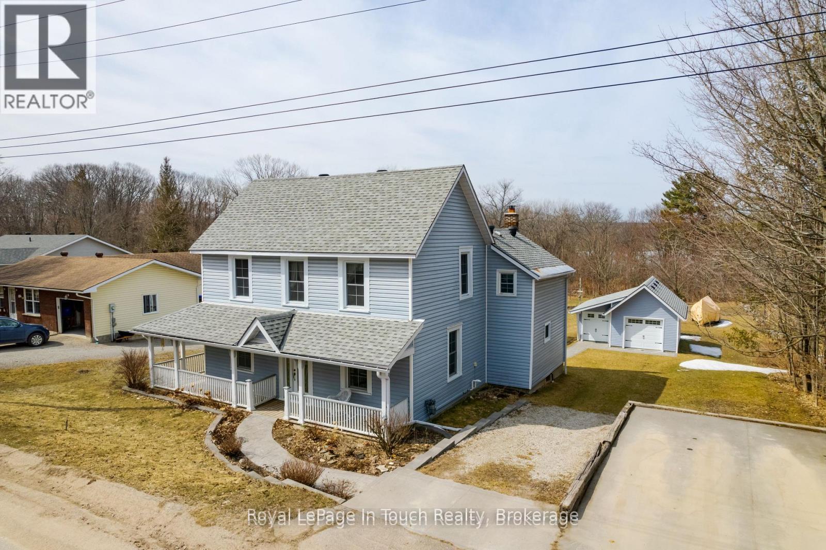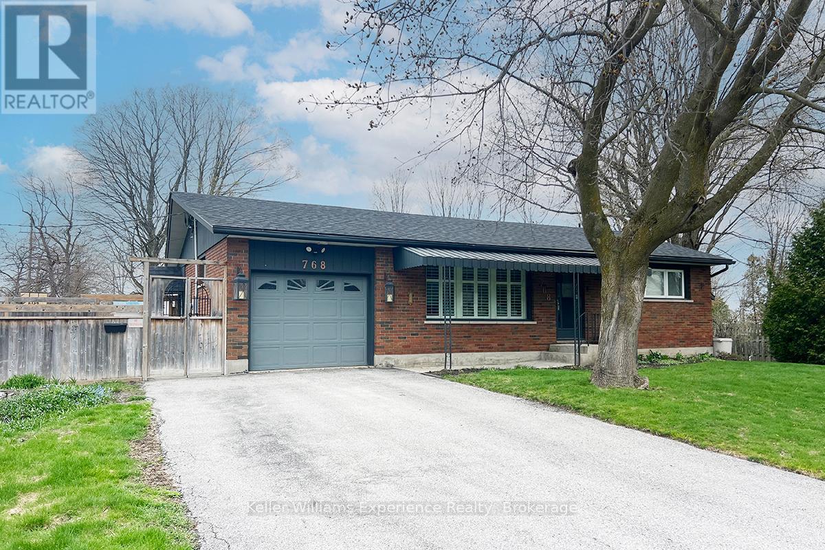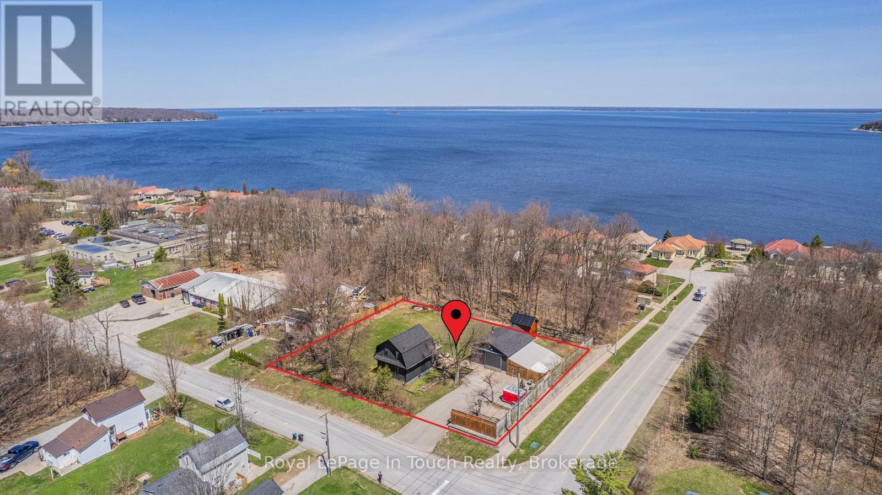Free account required
Unlock the full potential of your property search with a free account! Here's what you'll gain immediate access to:
- Exclusive Access to Every Listing
- Personalized Search Experience
- Favorite Properties at Your Fingertips
- Stay Ahead with Email Alerts
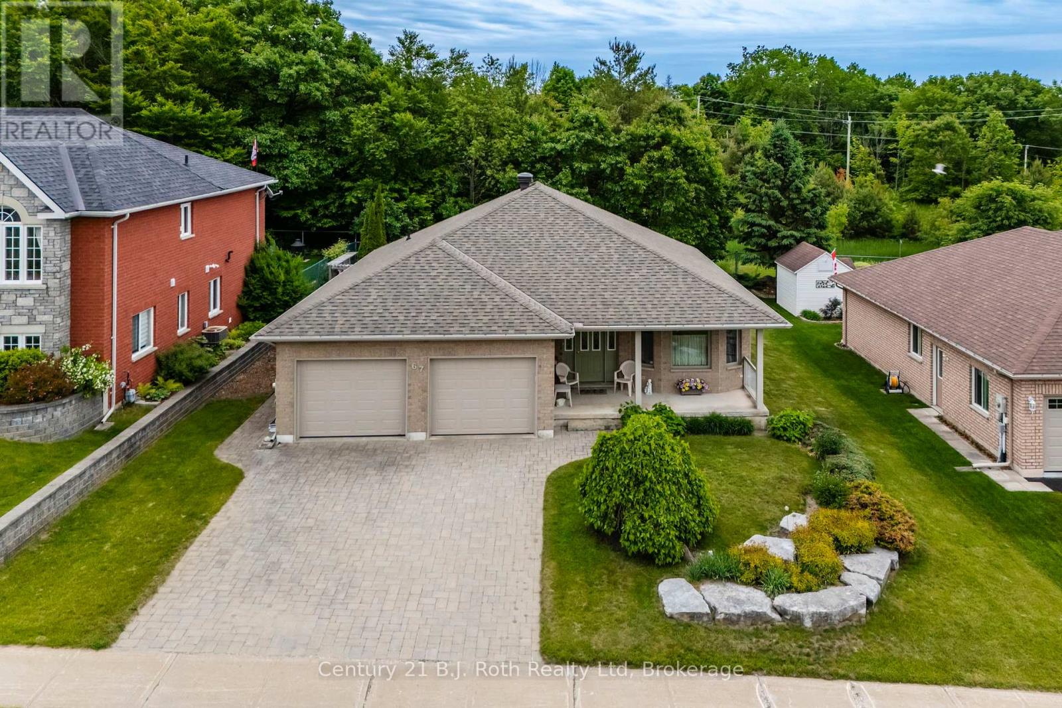
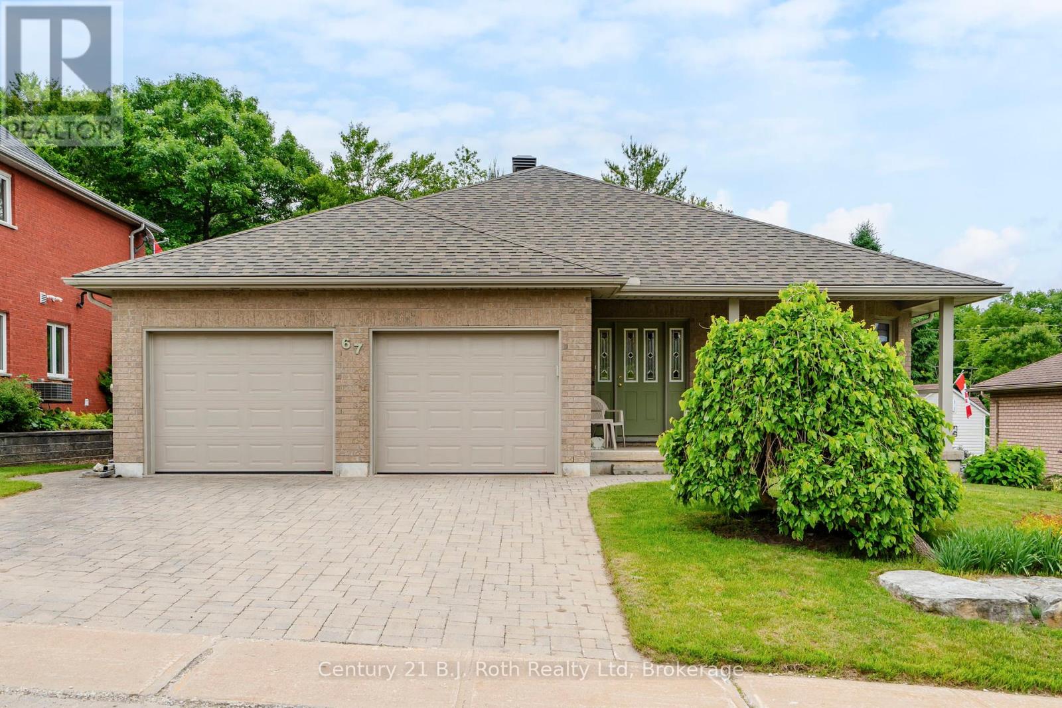
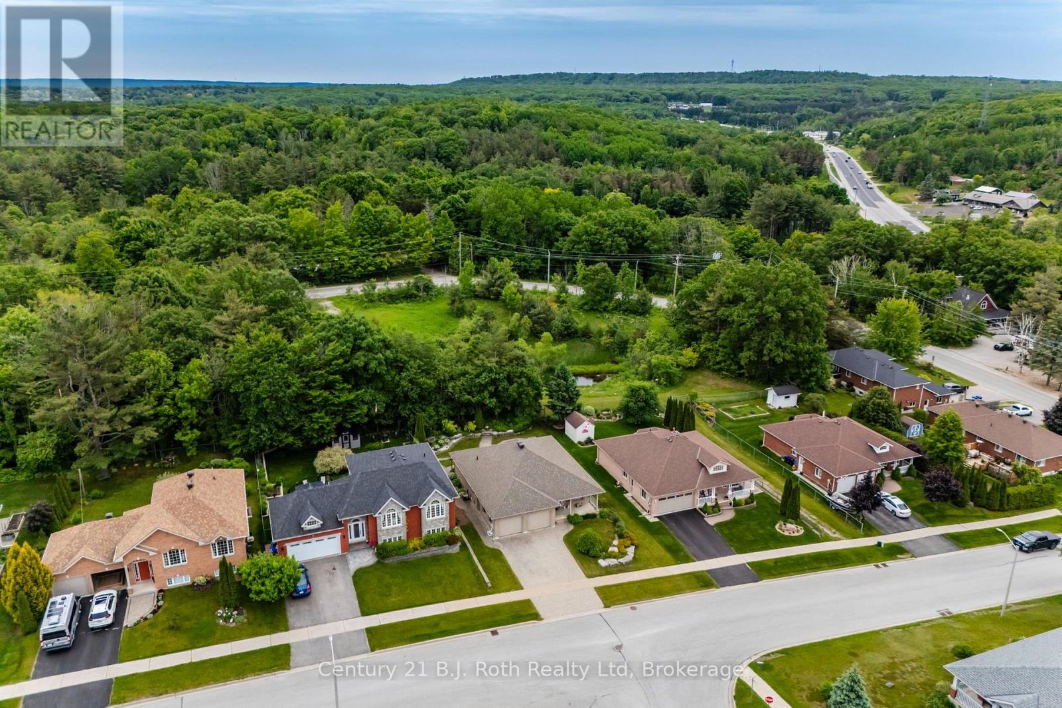
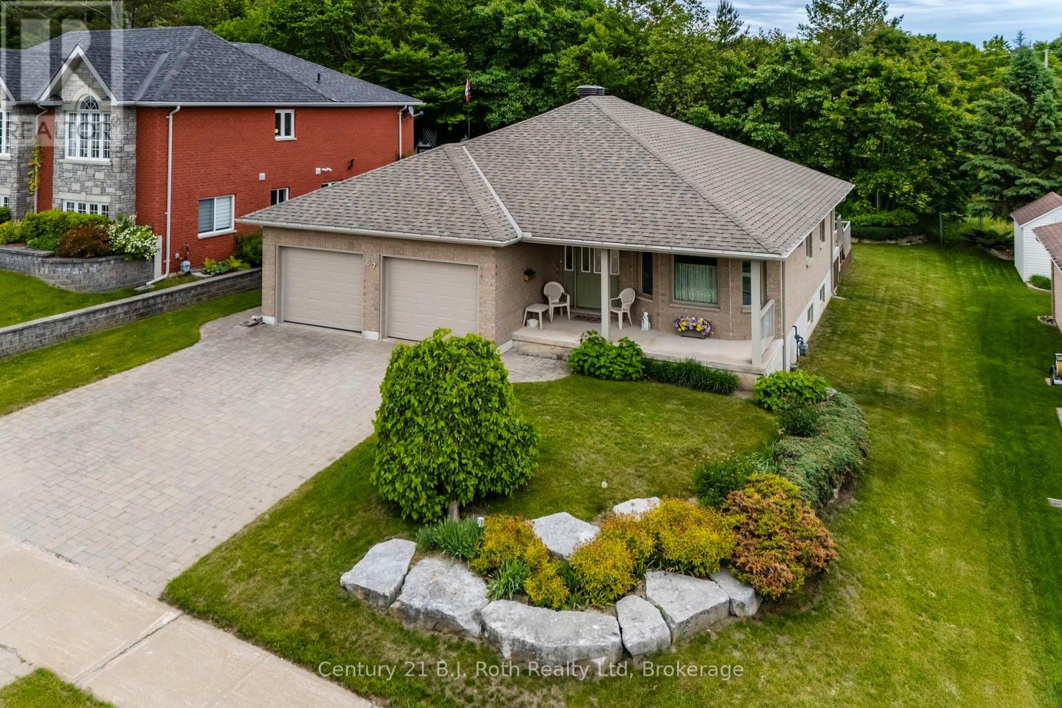
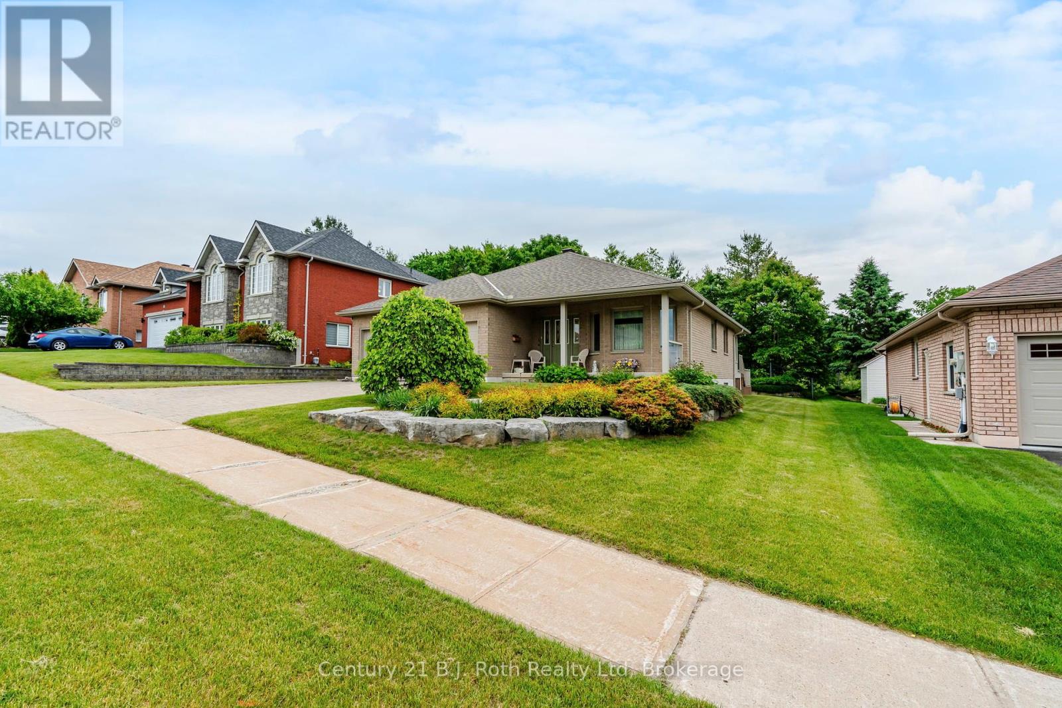
$789,000
67 JAMES STREET
Penetanguishene, Ontario, Ontario, L9M2H8
MLS® Number: S12222361
Property description
All brick, custom designed by owner, well maintained, 1488 square foot bungalow. Professionally landscaped, flat backyard, no neighbours behind, with a 22 foot by 16 foot deck made of Timbertech advanced PVC (English Walnut) with Regal aluminum railing. Deck was built in 2023. A perfect spot of entertaining. Glassed, screened sunroom off kitchen. Interlocking driveway and sidewalk to front porch, back deck and stone wall at back. 200 amp service, Central vac, security system in the home. Extra plugs added throughout the home even on the outside for ease of adding holiday lights. Basement has extra high ceilings of 10 foot 6 inches and basement has a rough-in for a future washroom. The basement walls are fully insulated ready to finish to your liking. There is a cold room in the basement also. Side allowances on the house are 10 feet on one side and 13 feet on the other. This is a special bungalow. There are so many features for comfortable living. This bungalow won't last long. This location is close to parks, grocery shopping, library, churches, marinas, the waterfront park, golf courses, hospital, theatre and so much more. Book your appointment today.
Building information
Type
*****
Age
*****
Appliances
*****
Architectural Style
*****
Basement Development
*****
Basement Type
*****
Construction Style Attachment
*****
Cooling Type
*****
Exterior Finish
*****
Fire Protection
*****
Foundation Type
*****
Heating Fuel
*****
Heating Type
*****
Size Interior
*****
Stories Total
*****
Utility Water
*****
Land information
Amenities
*****
Fence Type
*****
Landscape Features
*****
Sewer
*****
Size Depth
*****
Size Frontage
*****
Size Irregular
*****
Size Total
*****
Rooms
Main level
Bathroom
*****
Mud room
*****
Sunroom
*****
Eating area
*****
Kitchen
*****
Family room
*****
Dining room
*****
Living room
*****
Bedroom 2
*****
Bathroom
*****
Bedroom
*****
Bathroom
*****
Mud room
*****
Sunroom
*****
Eating area
*****
Kitchen
*****
Family room
*****
Dining room
*****
Living room
*****
Bedroom 2
*****
Bathroom
*****
Bedroom
*****
Bathroom
*****
Mud room
*****
Sunroom
*****
Eating area
*****
Kitchen
*****
Family room
*****
Dining room
*****
Living room
*****
Bedroom 2
*****
Bathroom
*****
Bedroom
*****
Bathroom
*****
Mud room
*****
Sunroom
*****
Eating area
*****
Kitchen
*****
Family room
*****
Dining room
*****
Living room
*****
Bedroom 2
*****
Bathroom
*****
Bedroom
*****
Bathroom
*****
Mud room
*****
Sunroom
*****
Eating area
*****
Kitchen
*****
Family room
*****
Courtesy of Century 21 B.J. Roth Realty Ltd
Book a Showing for this property
Please note that filling out this form you'll be registered and your phone number without the +1 part will be used as a password.
