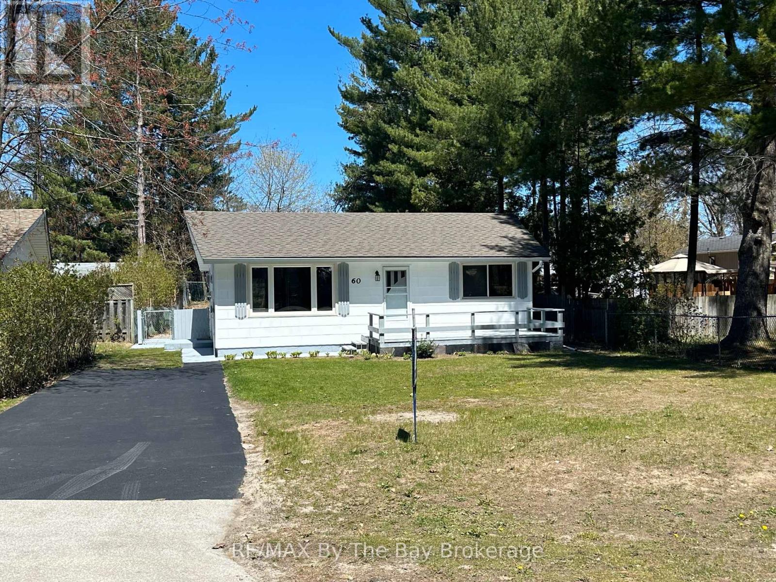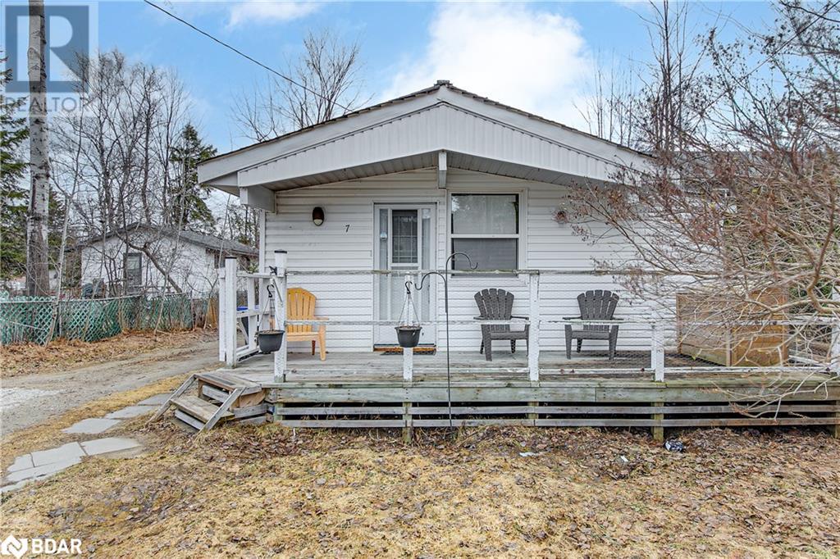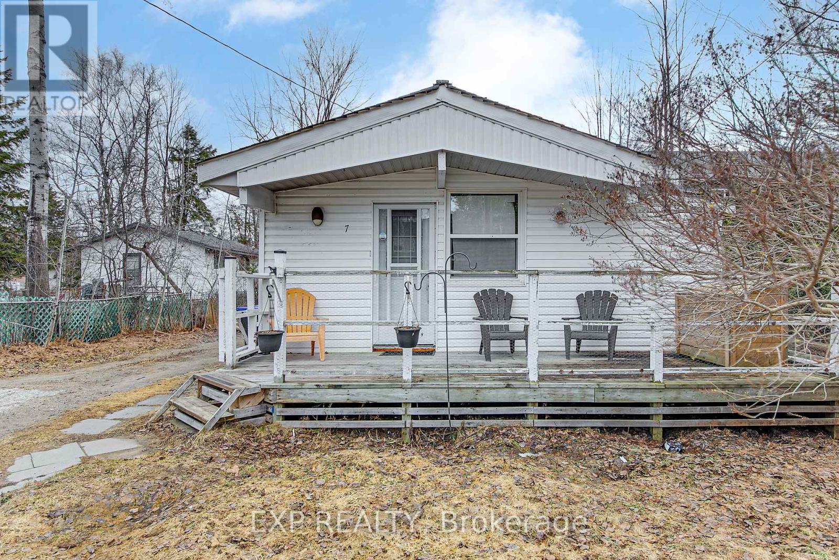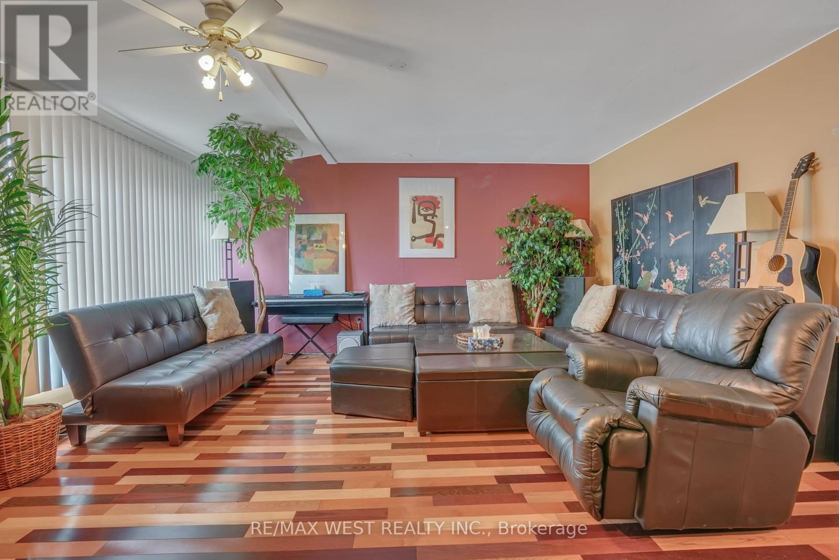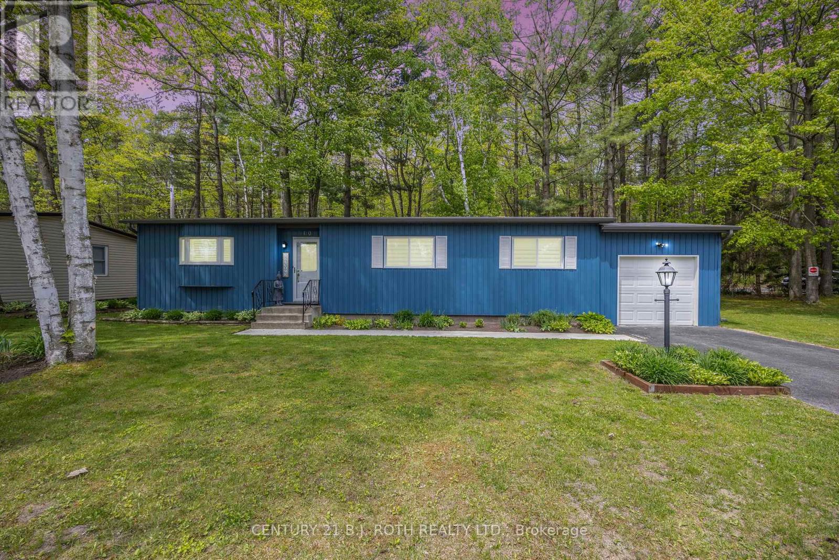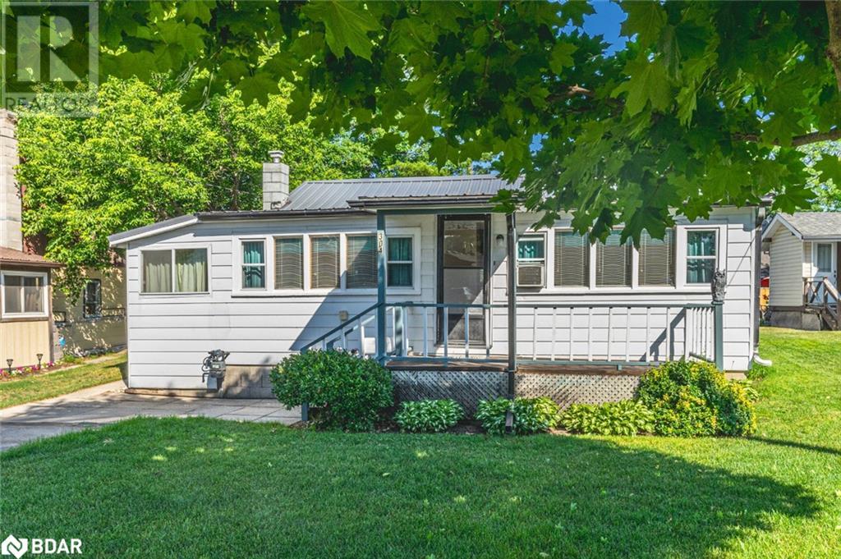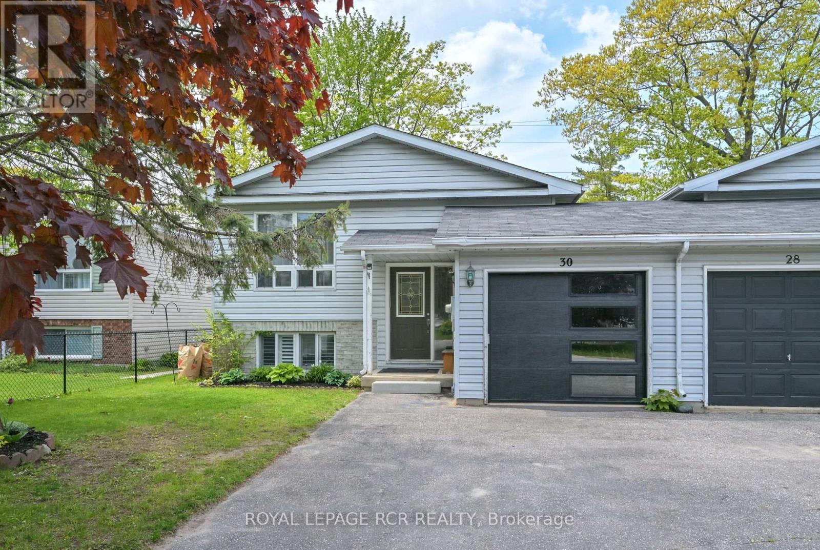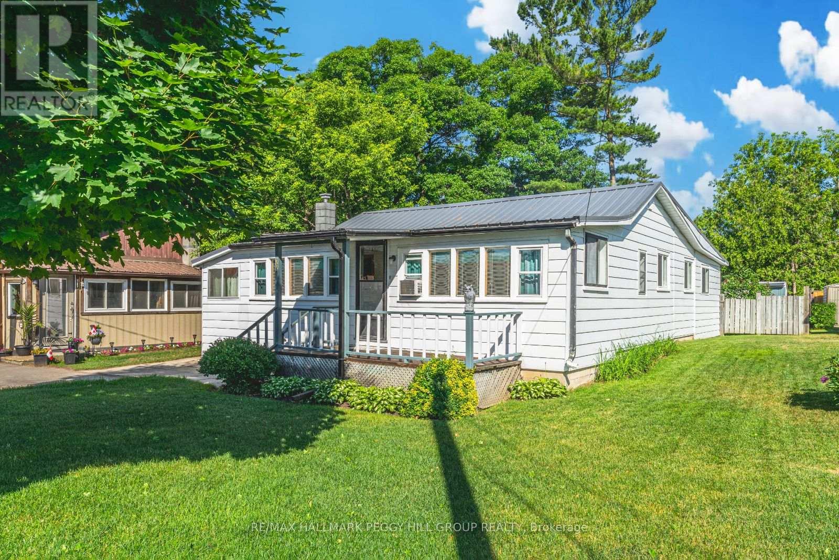Free account required
Unlock the full potential of your property search with a free account! Here's what you'll gain immediate access to:
- Exclusive Access to Every Listing
- Personalized Search Experience
- Favorite Properties at Your Fingertips
- Stay Ahead with Email Alerts
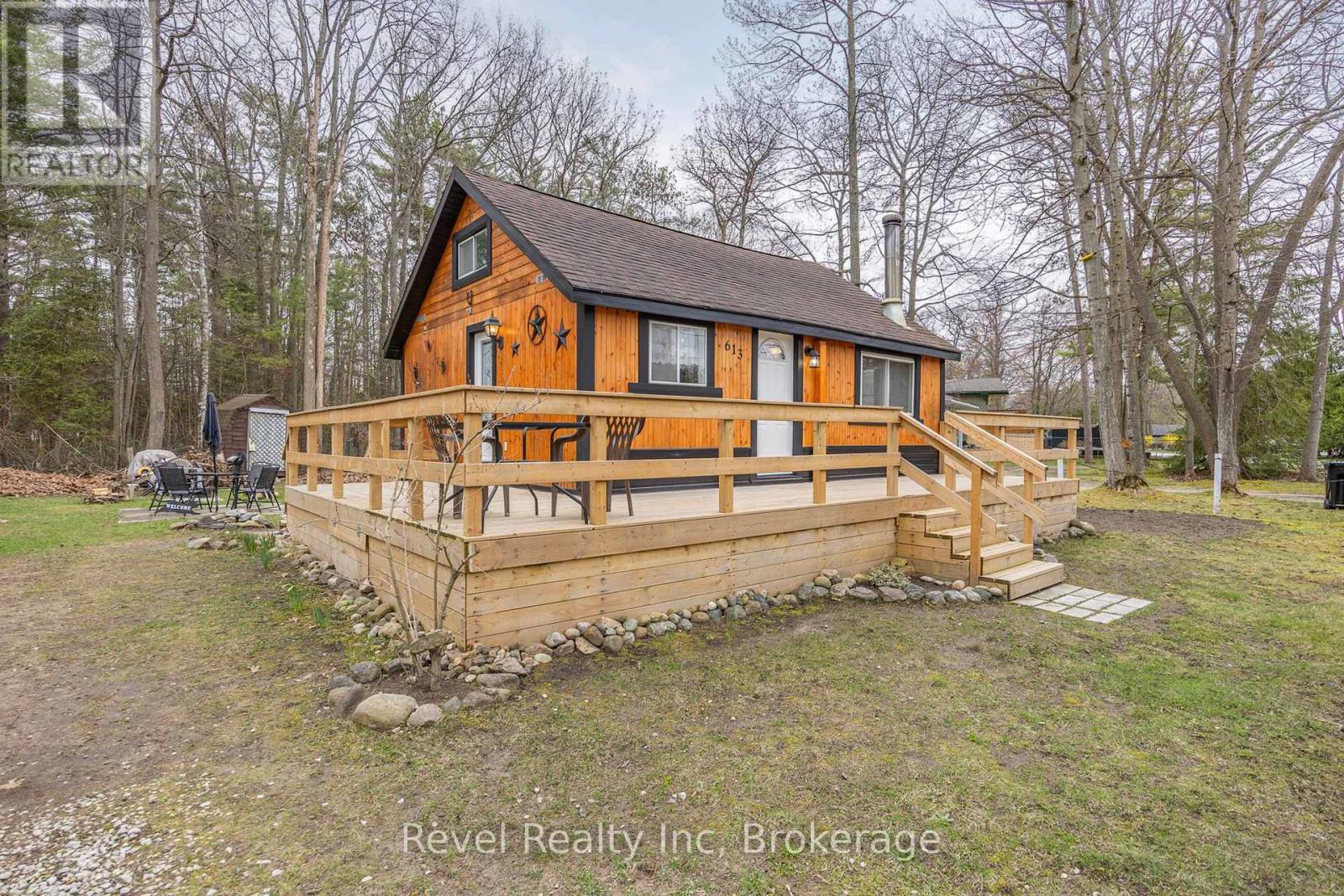


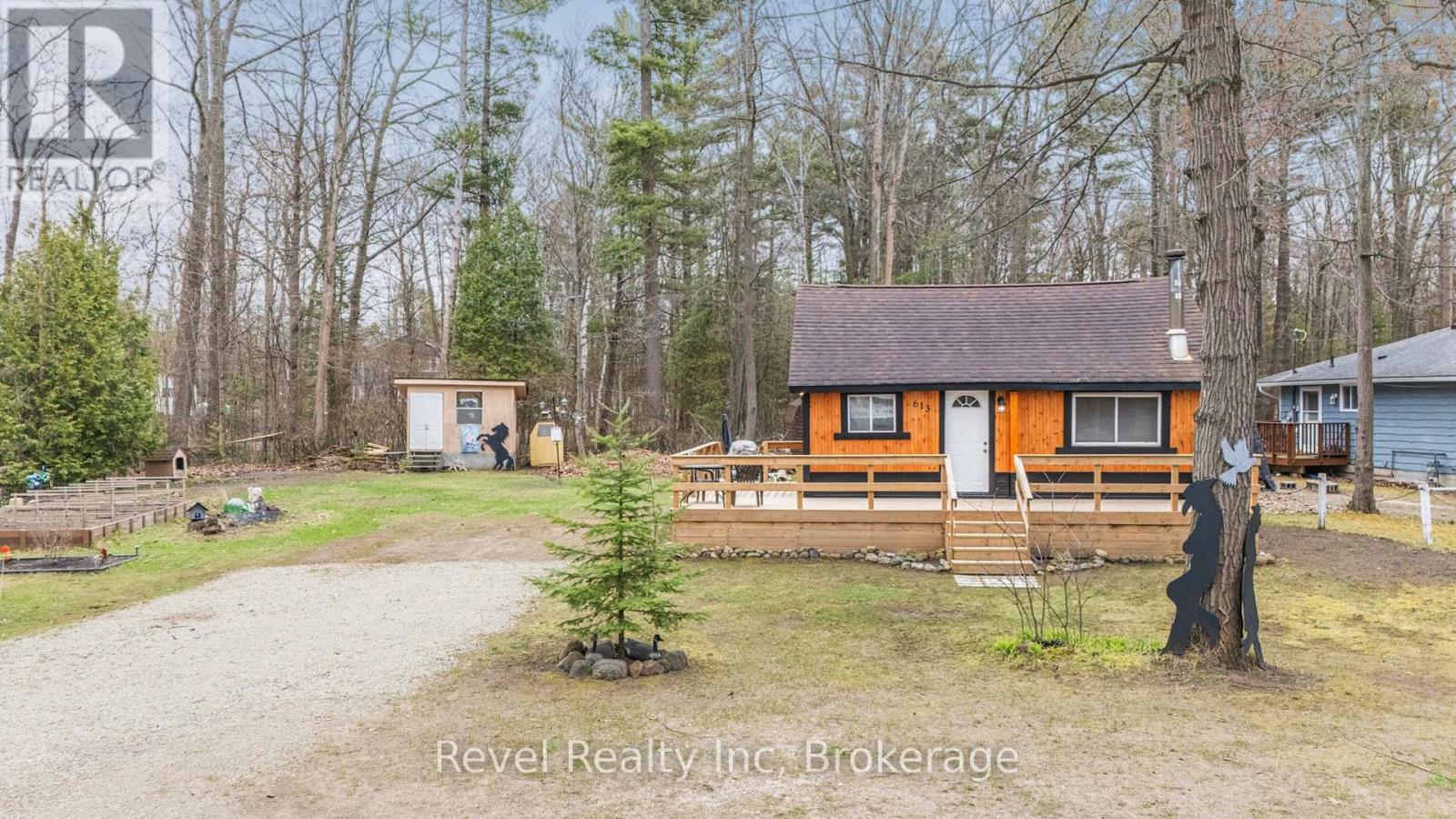

$499,000
613 OXBOW PARK DRIVE
Wasaga Beach, Ontario, Ontario, L9Z2V2
MLS® Number: S12220748
Property description
Welcome to 613 Oxbow Park Drive Your Riverside Retreat Awaits! Tucked away on a picturesque, oversized lot in one of Wasaga Beachs most peaceful pockets, this charming four-season cottage is more than a homeits a lifestyle. Imagine waking up to the tranquil sounds of nature, enjoying partial river views with your morning coffee, and spending evenings on the wraparound deck, soaking in the glow of the sunset.Steps from private river access, a quiet park, and your own neighbourhood boat launch, this is the perfect haven for nature lovers, paddlers, and those craving a slower pace with the water always nearby.Inside, youll find a warm and inviting layout with two generous bedrooms, a cozy living room, and a 3-piece bathjust waiting for your personal touch. With ample space for your RV, boat, or weekend toys, this property offers both freedom and flexibility.Whether you're dreaming of a year-round escape, a weekend retreat, or a smart investment in one of Wasaga's most coveted locations, 613 Oxbow Park Drive checks every box. Come fall in love you wont want to leave. Air conditioner is dual - including electric heat system - ductless heating and airconditioning system - dual
Building information
Type
*****
Amenities
*****
Appliances
*****
Architectural Style
*****
Basement Development
*****
Basement Type
*****
Construction Style Attachment
*****
Cooling Type
*****
Exterior Finish
*****
Fireplace Present
*****
FireplaceTotal
*****
Foundation Type
*****
Heating Fuel
*****
Heating Type
*****
Size Interior
*****
Stories Total
*****
Utility Water
*****
Land information
Sewer
*****
Size Depth
*****
Size Frontage
*****
Size Irregular
*****
Size Total
*****
Rooms
Main level
Bathroom
*****
Bedroom
*****
Bedroom
*****
Living room
*****
Kitchen
*****
Second level
Loft
*****
Main level
Bathroom
*****
Bedroom
*****
Bedroom
*****
Living room
*****
Kitchen
*****
Second level
Loft
*****
Main level
Bathroom
*****
Bedroom
*****
Bedroom
*****
Living room
*****
Kitchen
*****
Second level
Loft
*****
Main level
Bathroom
*****
Bedroom
*****
Bedroom
*****
Living room
*****
Kitchen
*****
Second level
Loft
*****
Main level
Bathroom
*****
Bedroom
*****
Bedroom
*****
Living room
*****
Kitchen
*****
Second level
Loft
*****
Courtesy of Revel Realty Inc
Book a Showing for this property
Please note that filling out this form you'll be registered and your phone number without the +1 part will be used as a password.
