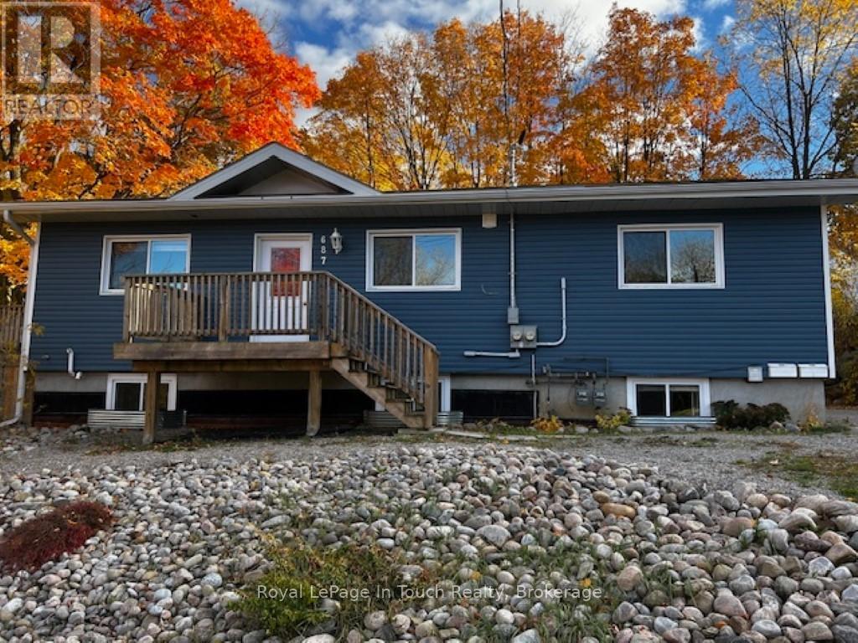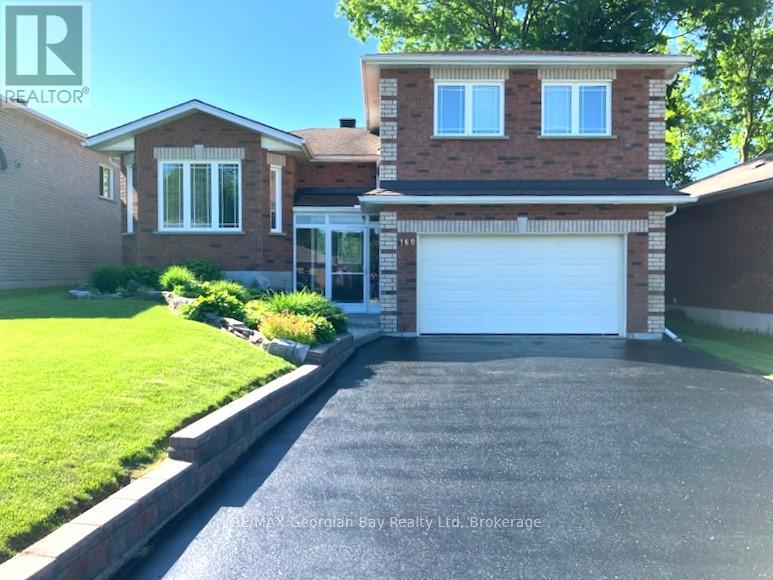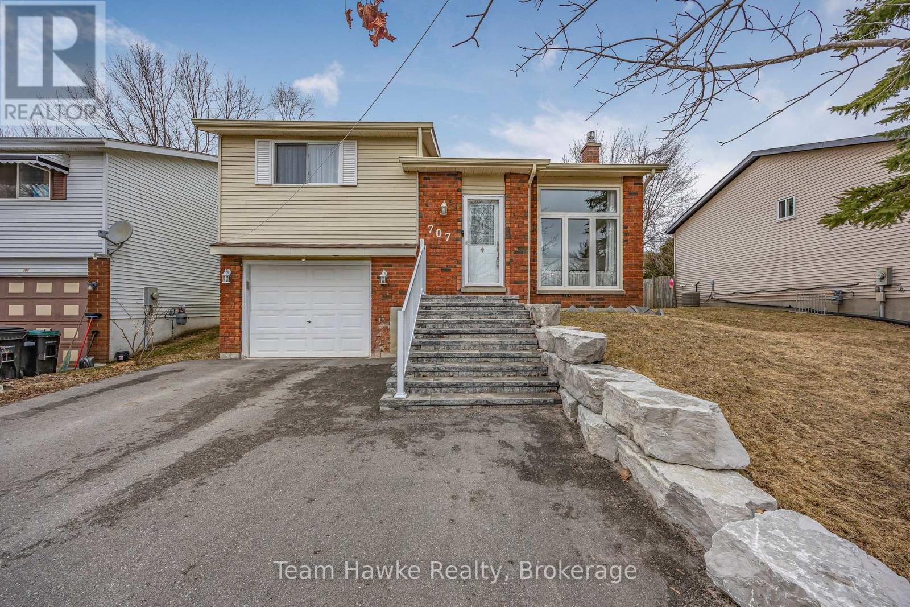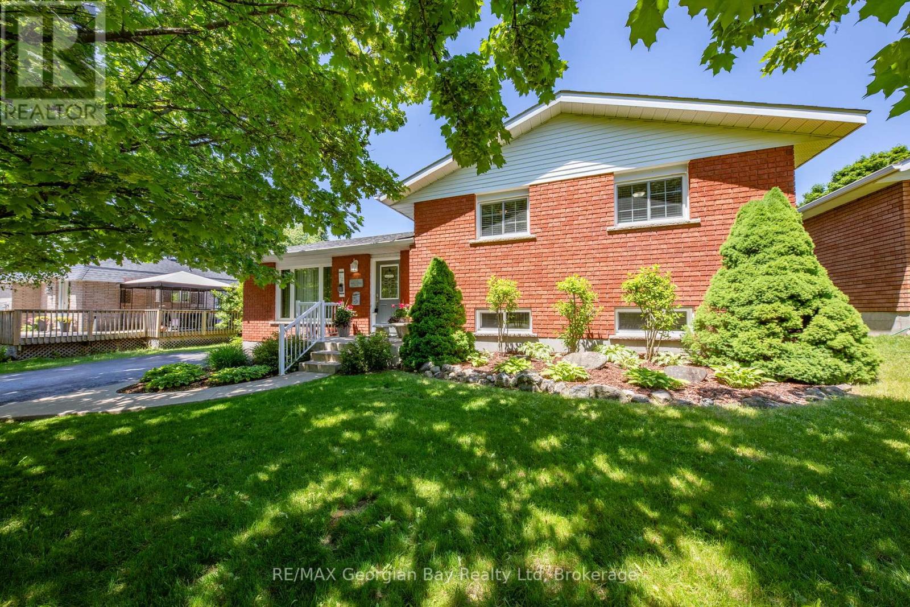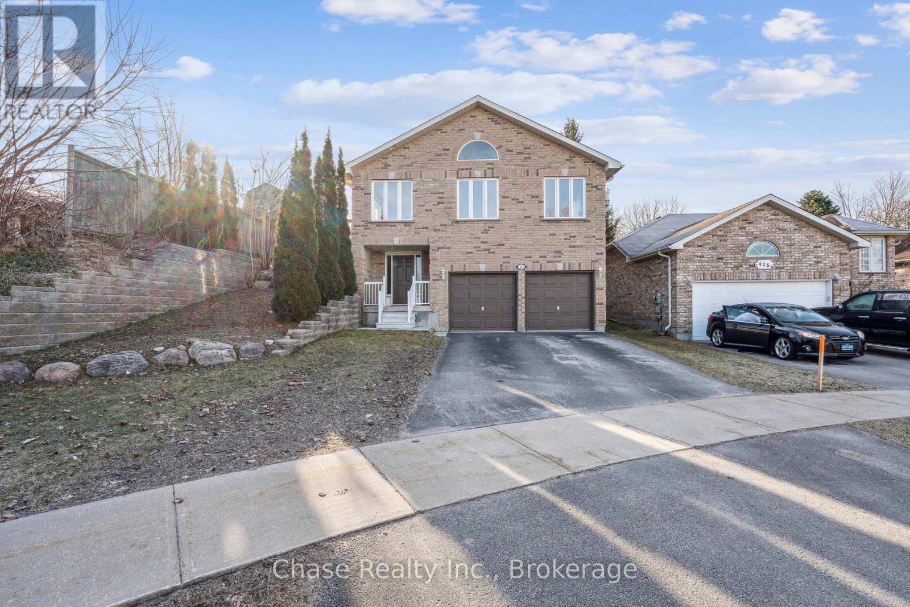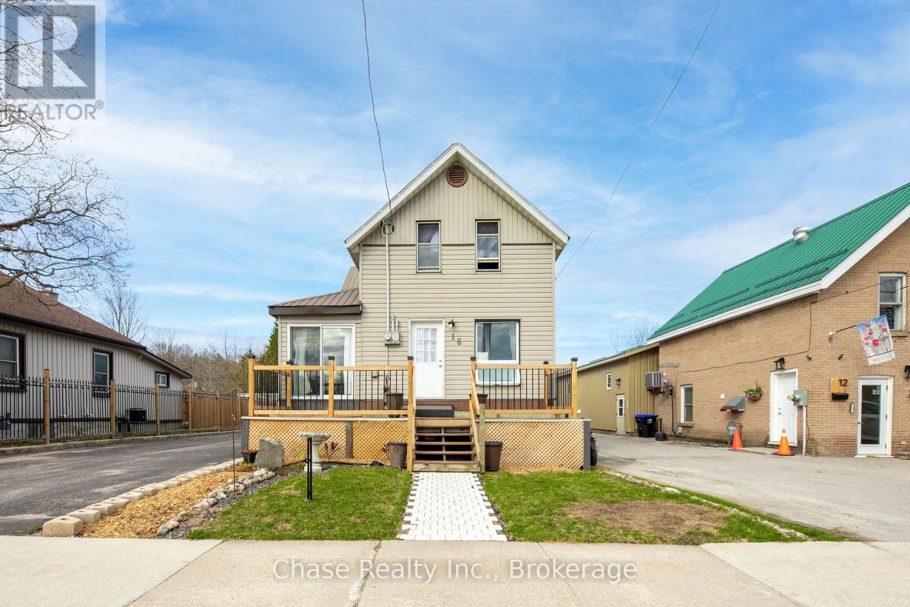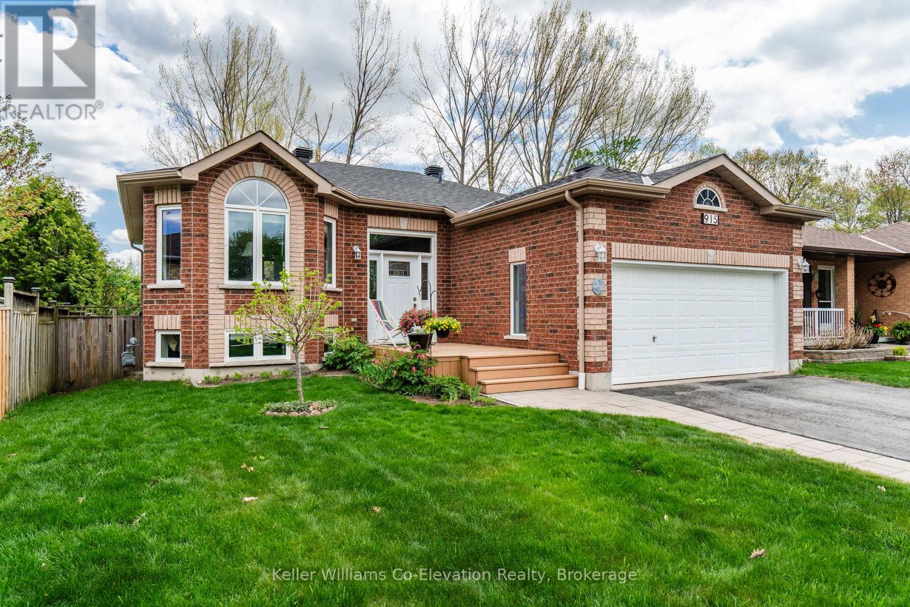Free account required
Unlock the full potential of your property search with a free account! Here's what you'll gain immediate access to:
- Exclusive Access to Every Listing
- Personalized Search Experience
- Favorite Properties at Your Fingertips
- Stay Ahead with Email Alerts
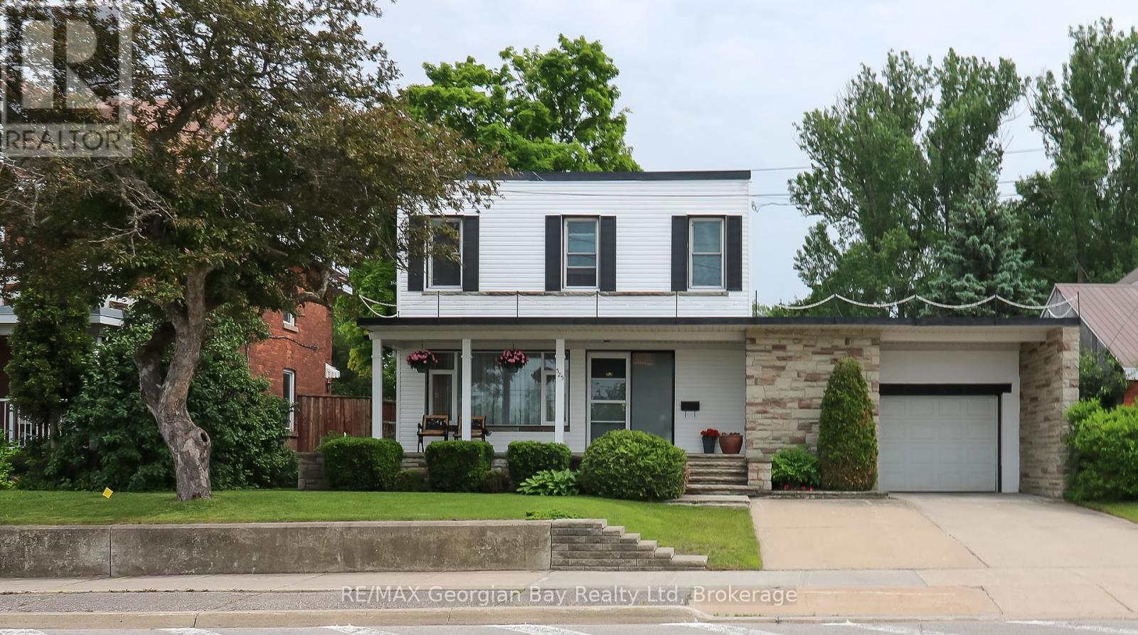
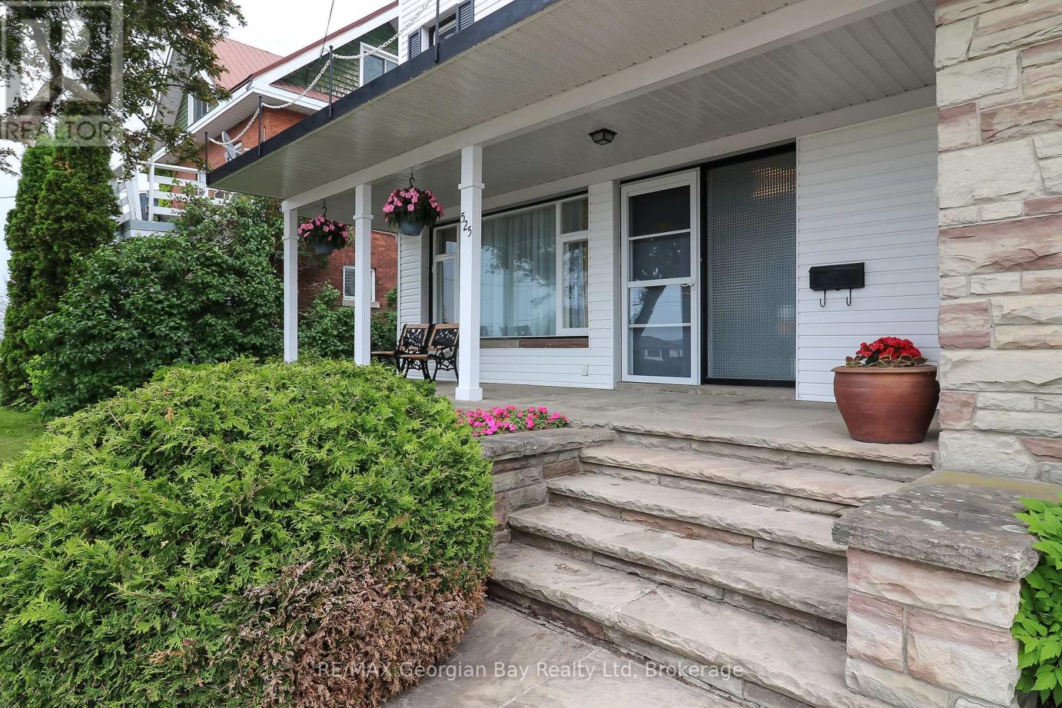
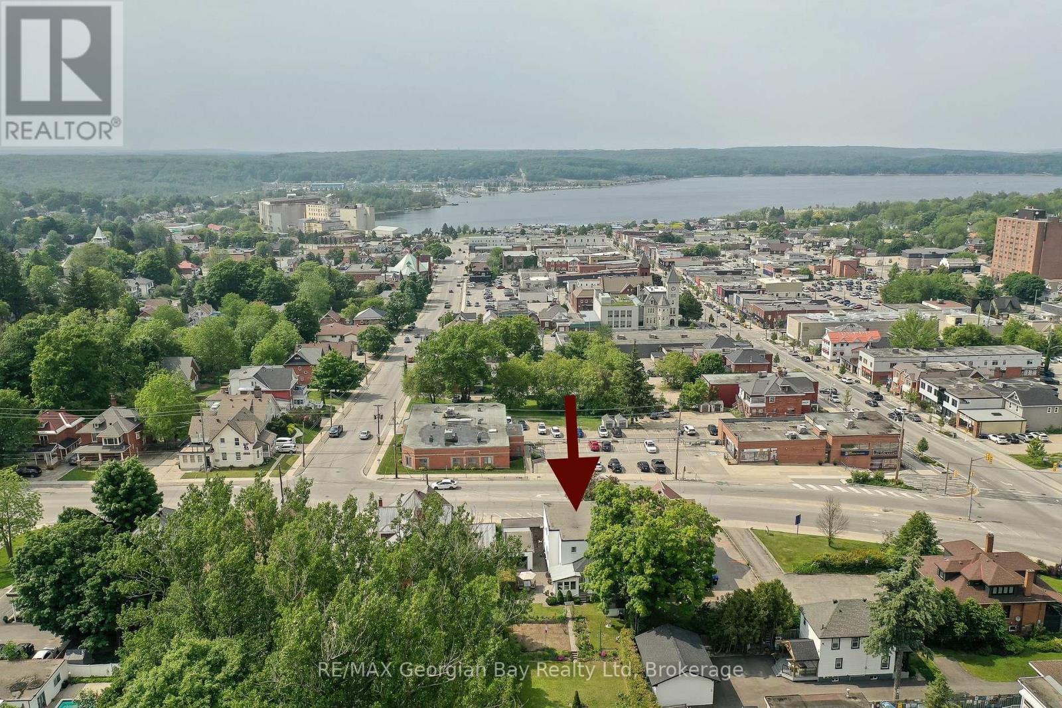
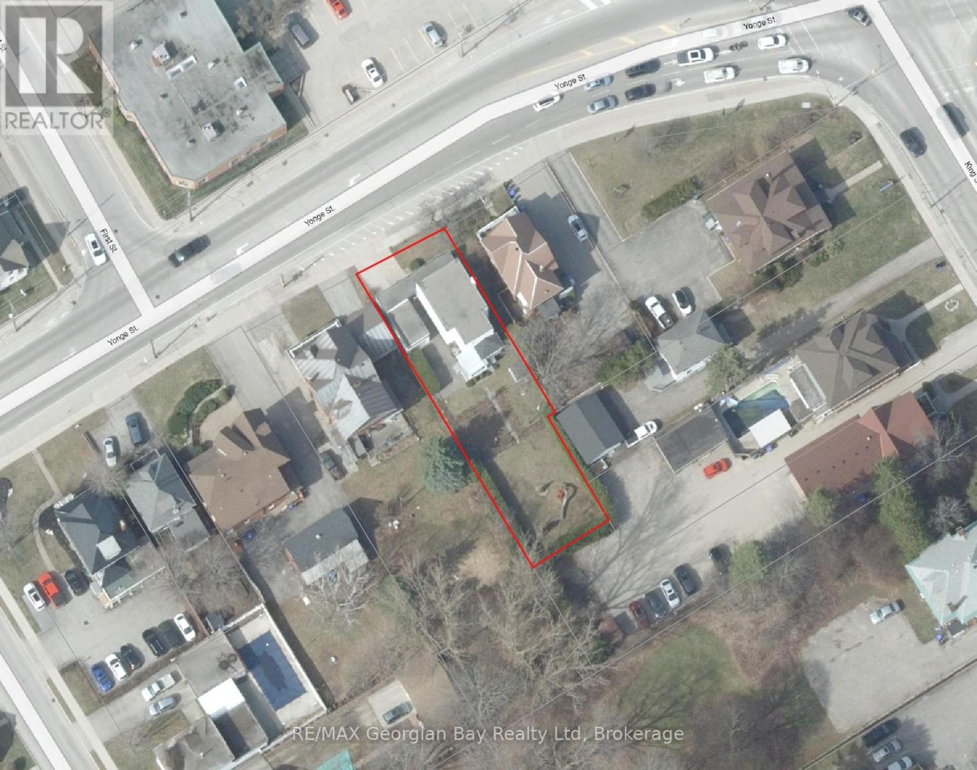
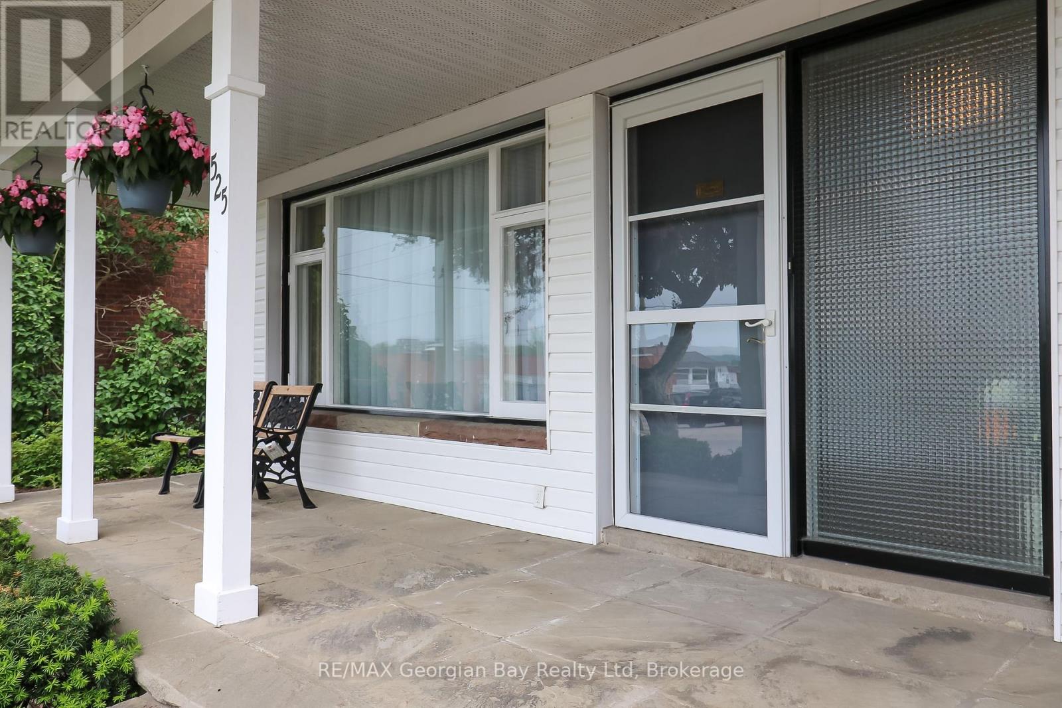
$679,900
525 YONGE STREET
Midland, Ontario, Ontario, L4R2T6
MLS® Number: S12217214
Property description
Fantastic Well Cared for Home Is Located Central to All Midland Has to Offer. Some Of The Many Features Are: Large Living Room With Gas Fireplace * Dining Room * Eat-in Kitchen With Plenty Of Cabinets * Sunroom Overlooking Spectacular Yard And Patio * 4 Bedrooms * 1 Full Bath, 2-2pc Baths * Large Basement Perfect For Hobbies, Storage and Much More * New Gas Furnace and Central Air 2025 * Covered Front Veranda * Park Like Setting In The Back Yard With Patio, Pond, Garden, Hedges And Lawns Giving You All The Privacy You Need * Drive-thru Garage * Only Steps To Theatre, Arena, Curling Club, Gym, YMCA, Downtown, Waterfront, And So Much More * This Grand Home Has A Classic, Yet Modern Feel * Home Is Brick Under The Siding And Hardwood Under Most Carpeting On Second Level. Located In North Simcoe and Offers So Much to Do - Boating, Fishing, Swimming, Canoeing, Hiking, Cycling, Hunting, Snowmobiling, Atving, Golfing, Skiing and Along with Theatres, Historical Tourist Attractions and So Much More. Only 5 Minutes to Penetang, 45 Mins to Orillia, 45 Minutes to Barrie and 90 Mins to GTA.
Building information
Type
*****
Amenities
*****
Appliances
*****
Basement Development
*****
Basement Type
*****
Construction Style Attachment
*****
Cooling Type
*****
Exterior Finish
*****
Fireplace Present
*****
FireplaceTotal
*****
Flooring Type
*****
Foundation Type
*****
Half Bath Total
*****
Heating Fuel
*****
Heating Type
*****
Size Interior
*****
Stories Total
*****
Utility Water
*****
Land information
Access Type
*****
Amenities
*****
Landscape Features
*****
Sewer
*****
Size Depth
*****
Size Frontage
*****
Size Irregular
*****
Size Total
*****
Rooms
Main level
Sunroom
*****
Kitchen
*****
Dining room
*****
Living room
*****
Foyer
*****
Lower level
Laundry room
*****
Workshop
*****
Second level
Bedroom 4
*****
Bedroom 3
*****
Bedroom 2
*****
Primary Bedroom
*****
Main level
Sunroom
*****
Kitchen
*****
Dining room
*****
Living room
*****
Foyer
*****
Lower level
Laundry room
*****
Workshop
*****
Second level
Bedroom 4
*****
Bedroom 3
*****
Bedroom 2
*****
Primary Bedroom
*****
Courtesy of RE/MAX Georgian Bay Realty Ltd
Book a Showing for this property
Please note that filling out this form you'll be registered and your phone number without the +1 part will be used as a password.
