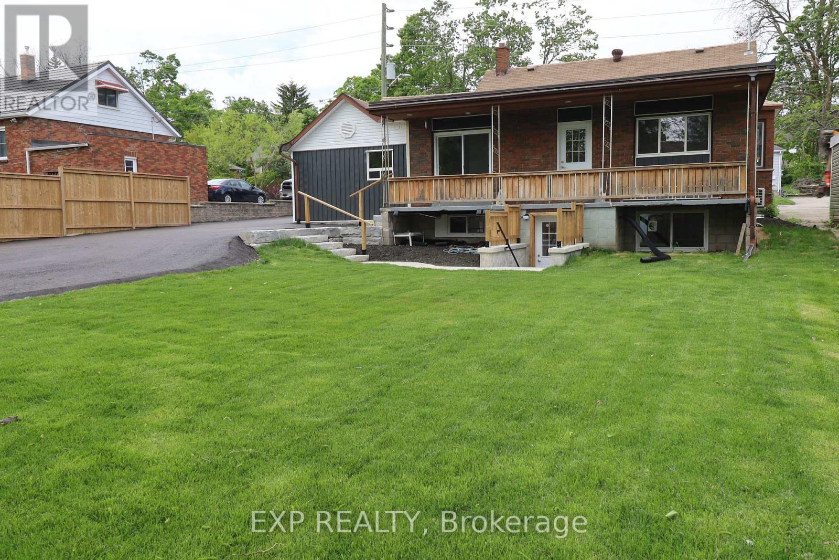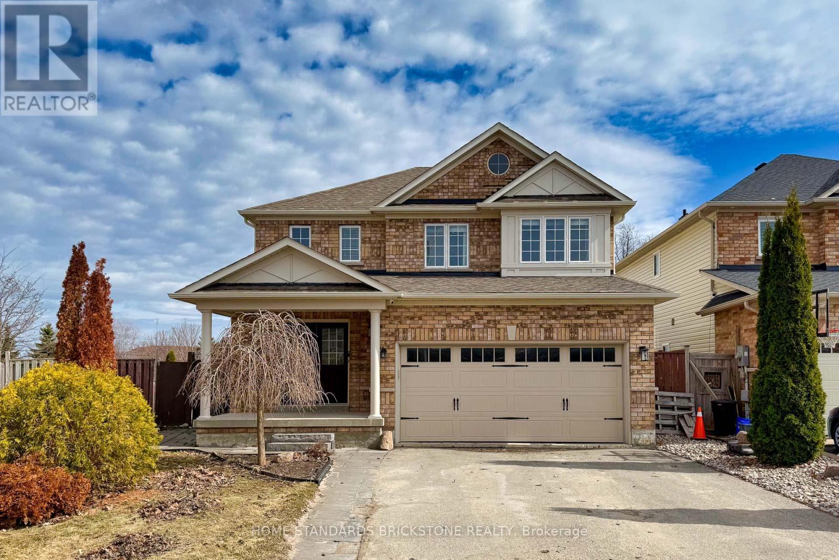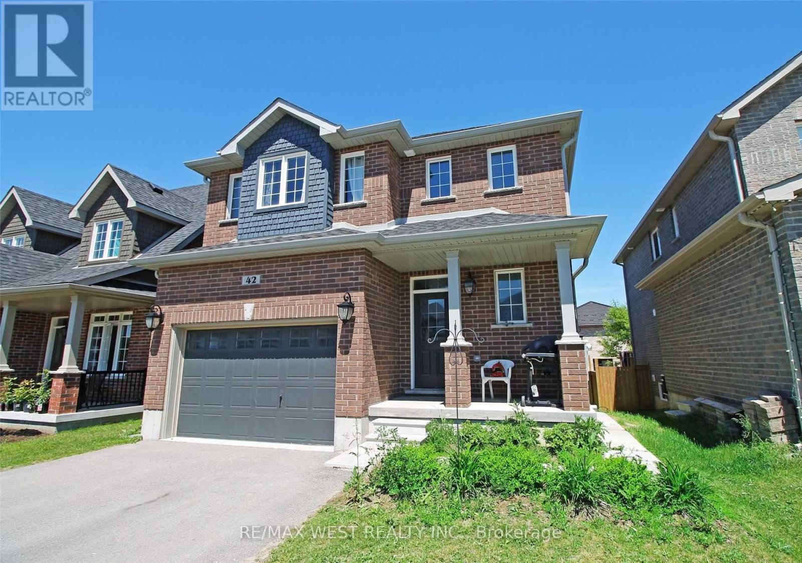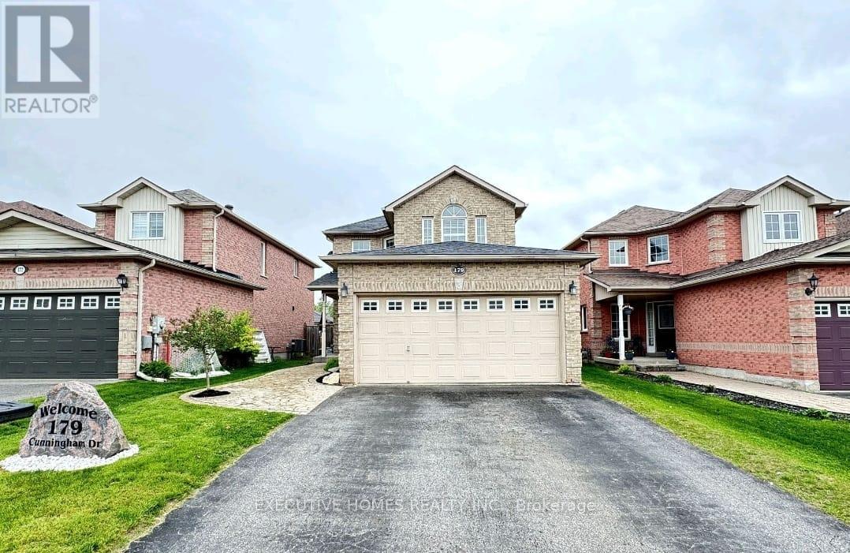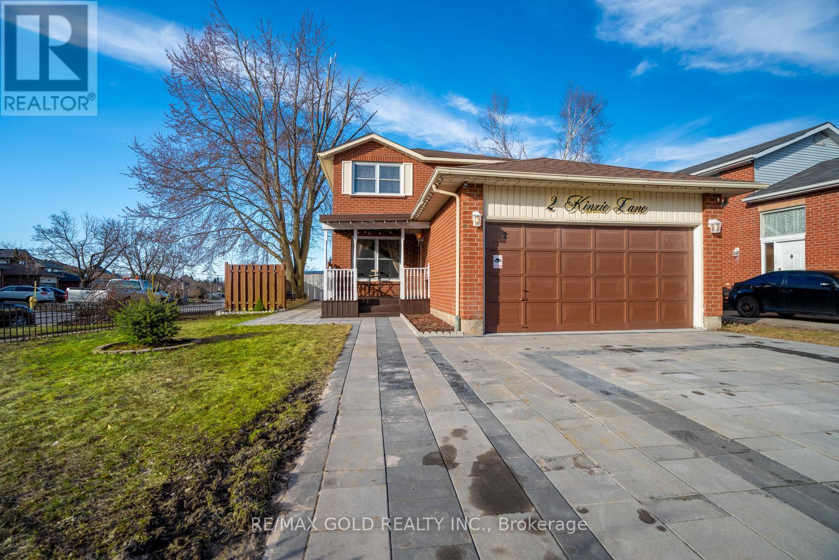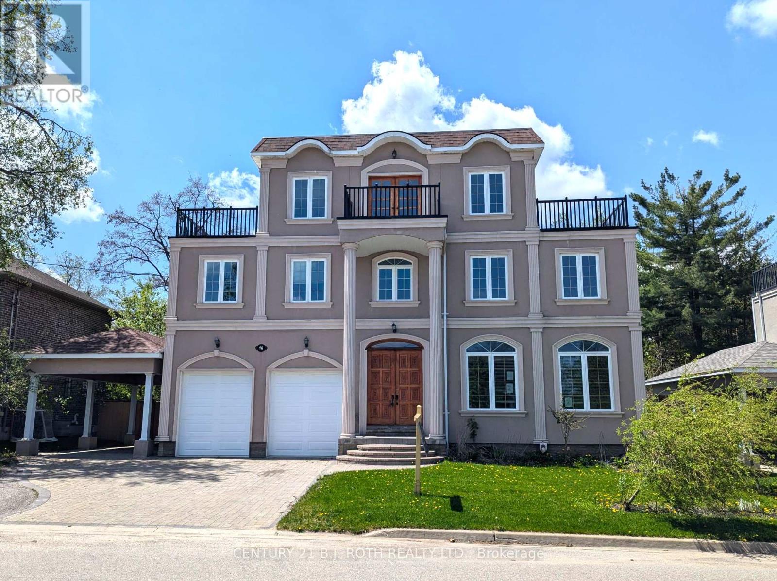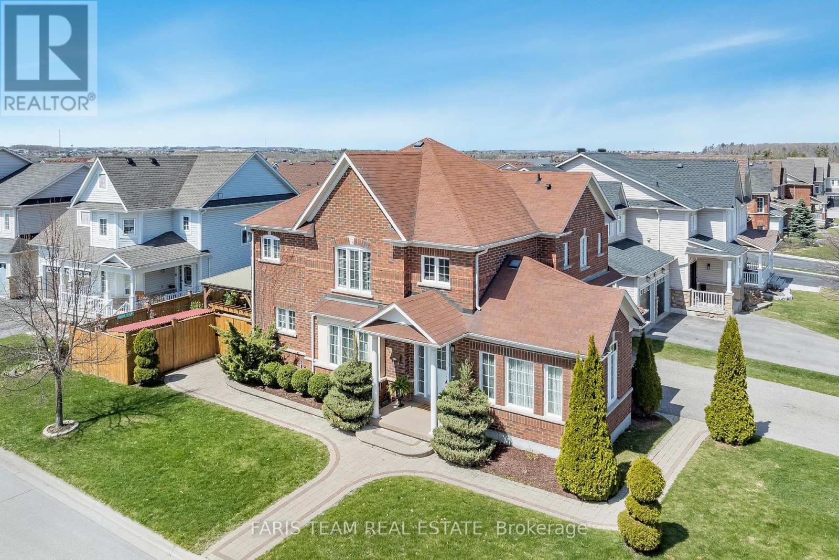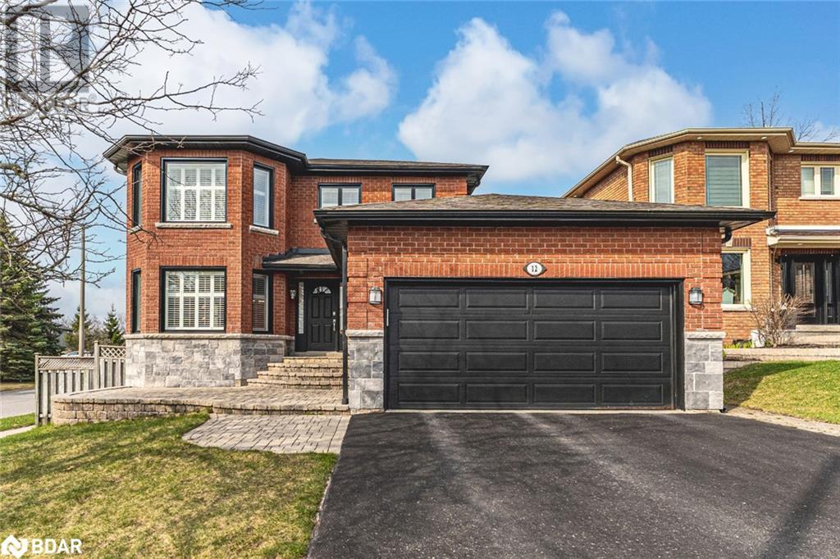Free account required
Unlock the full potential of your property search with a free account! Here's what you'll gain immediate access to:
- Exclusive Access to Every Listing
- Personalized Search Experience
- Favorite Properties at Your Fingertips
- Stay Ahead with Email Alerts





$929,000
326 LITTLE AVENUE
Barrie, Ontario, Ontario, L4N2Z6
MLS® Number: S12211219
Property description
A Parklike Setting Surrounds The Beautiful Details Of This Large Home With In-Law Potential. From The Lofted Master Bedroom And Private Deck, To The Sun-Filled Walk-Out Lower Level, This Home Enjoys Scenic Peace And Privacy. Relax Beside The Massive Gas Fireplaces And In The Spacious Yard Beside The Sparkling Creek As You Admire The Seasonal Beauty. This house has double in-law suites and is excellent for the bigger family as well as investors. It's great for a first-time buyer to live upstairs and rent out the rest of the house. This house has a 70-foot by 200-foot lot as well, and the house next to it is for sale and has 74-foot by 200-foot lot, which means it potential for an investor to convert it into multi-residential in the future by combining both lots. Total above grade square feet is 2670 sqft.
Building information
Type
*****
Age
*****
Amenities
*****
Appliances
*****
Architectural Style
*****
Basement Development
*****
Basement Type
*****
Construction Style Attachment
*****
Cooling Type
*****
Exterior Finish
*****
Fireplace Present
*****
FireplaceTotal
*****
Foundation Type
*****
Half Bath Total
*****
Heating Fuel
*****
Heating Type
*****
Size Interior
*****
Stories Total
*****
Utility Water
*****
Land information
Amenities
*****
Fence Type
*****
Sewer
*****
Size Depth
*****
Size Frontage
*****
Size Irregular
*****
Size Total
*****
Rooms
Main level
Bedroom 2
*****
Bedroom
*****
Den
*****
Dining room
*****
Family room
*****
Kitchen
*****
Bathroom
*****
Bathroom
*****
Basement
Recreational, Games room
*****
Kitchen
*****
Bedroom
*****
Second level
Bedroom 3
*****
Main level
Bedroom 2
*****
Bedroom
*****
Den
*****
Dining room
*****
Family room
*****
Kitchen
*****
Bathroom
*****
Bathroom
*****
Basement
Recreational, Games room
*****
Kitchen
*****
Bedroom
*****
Second level
Bedroom 3
*****
Courtesy of ROYAL LEPAGE TERRA REALTY
Book a Showing for this property
Please note that filling out this form you'll be registered and your phone number without the +1 part will be used as a password.
