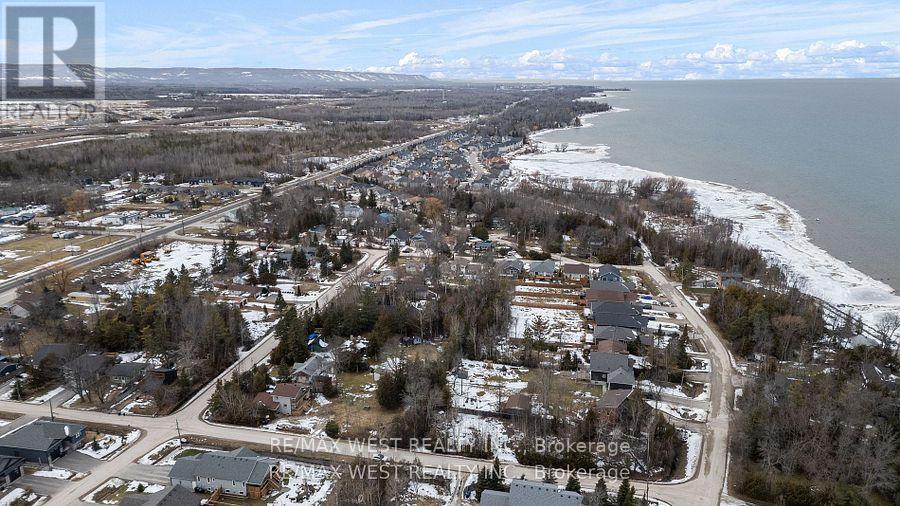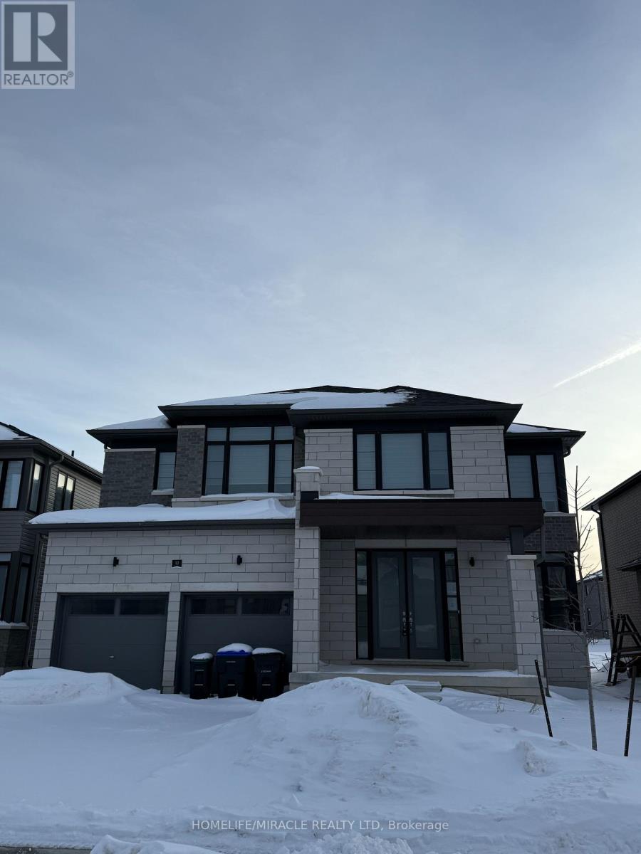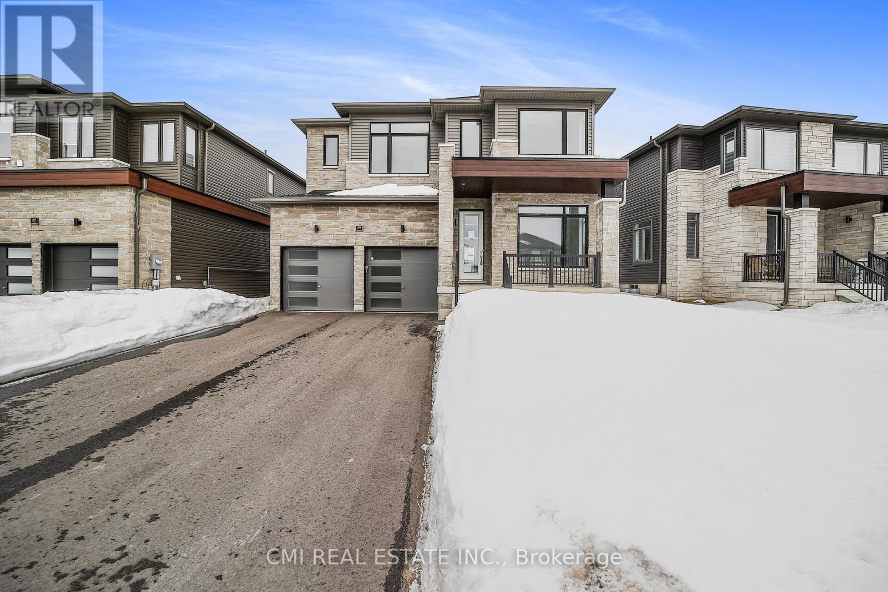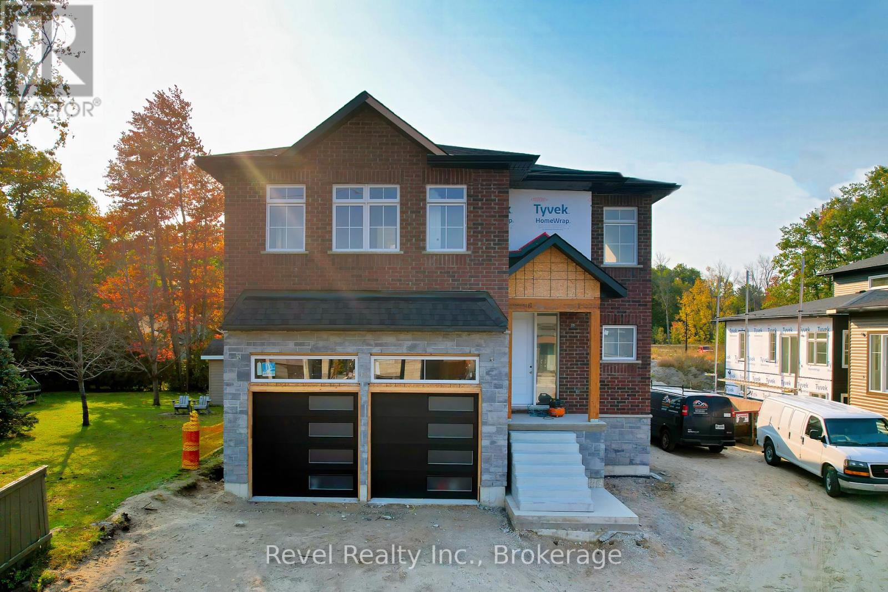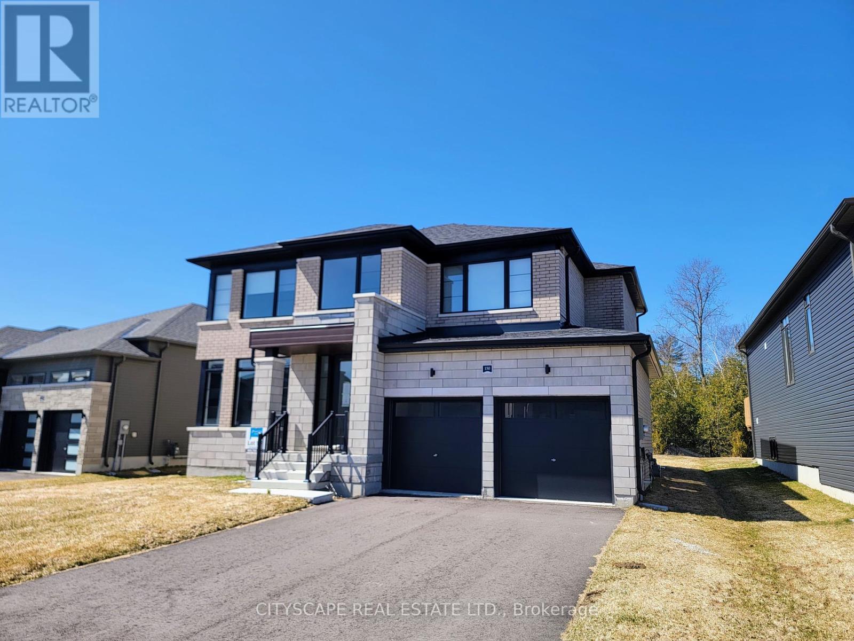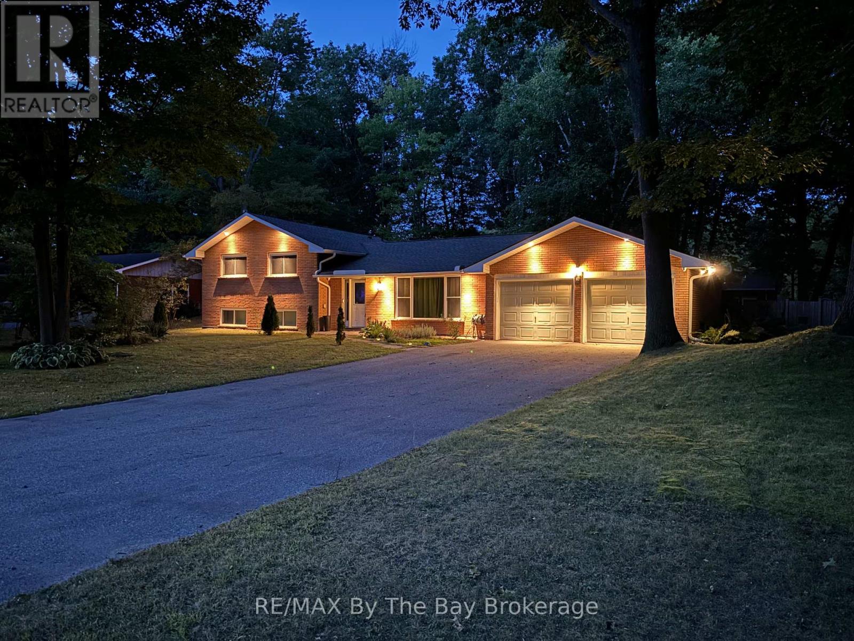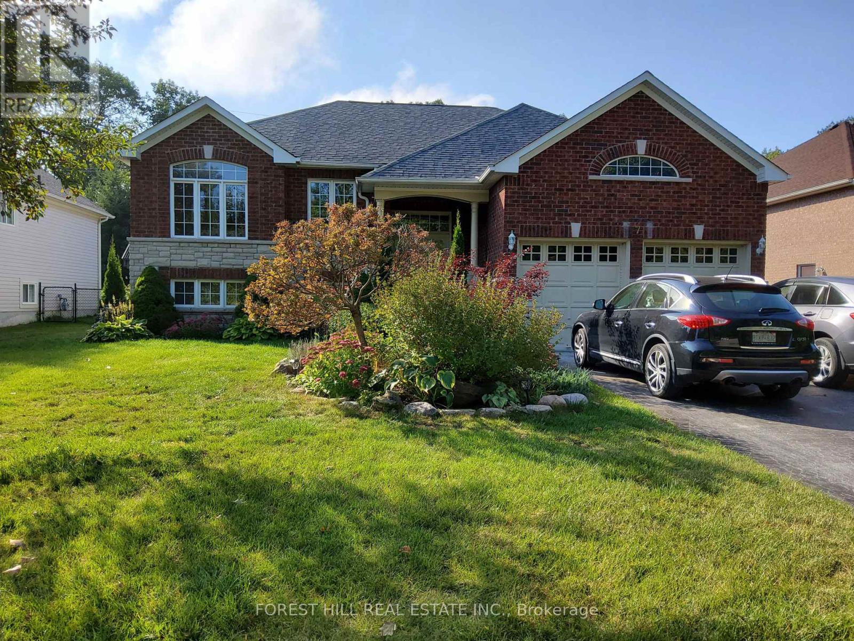Free account required
Unlock the full potential of your property search with a free account! Here's what you'll gain immediate access to:
- Exclusive Access to Every Listing
- Personalized Search Experience
- Favorite Properties at Your Fingertips
- Stay Ahead with Email Alerts
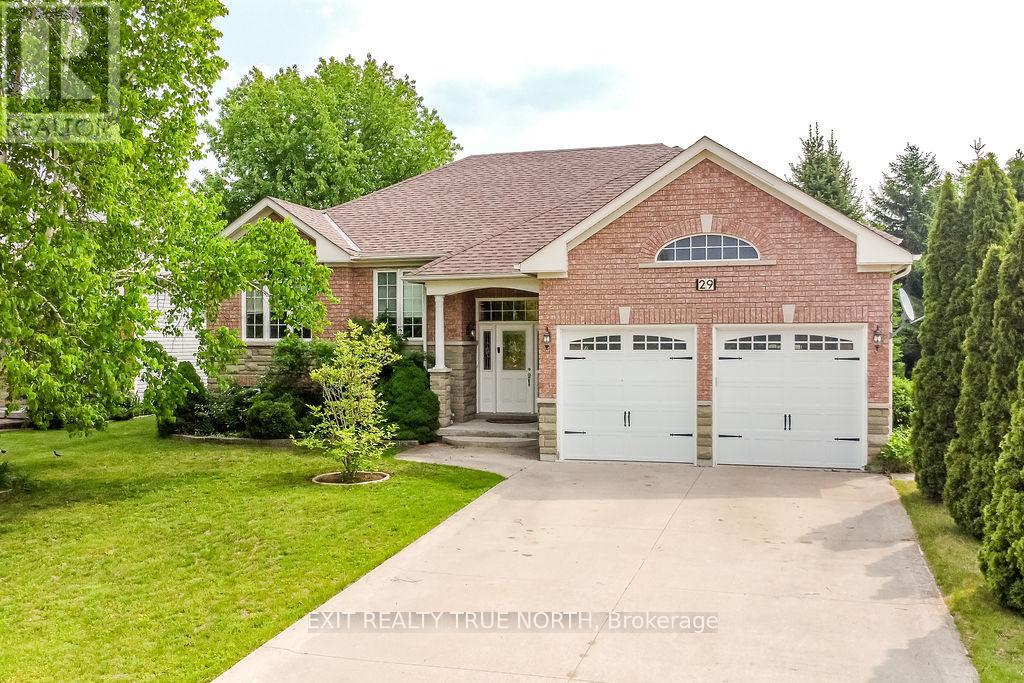
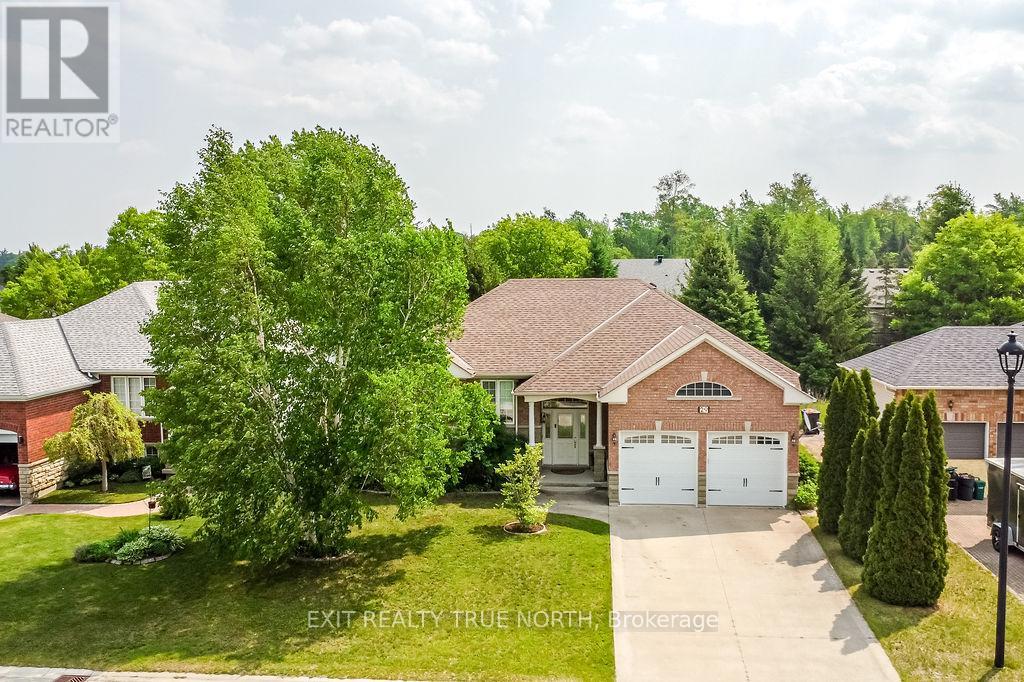
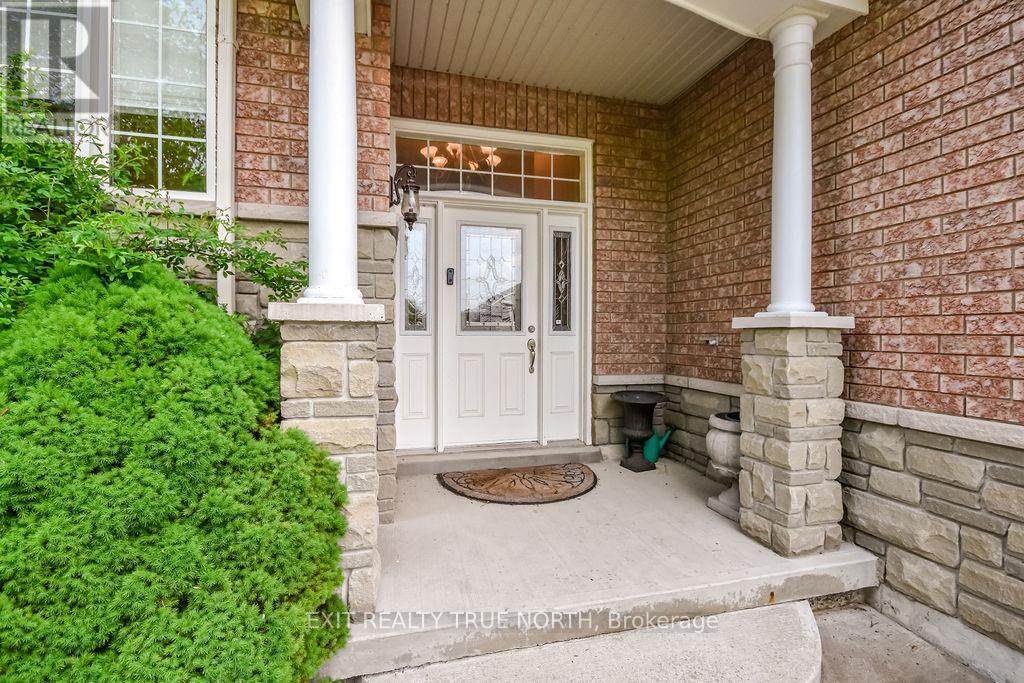
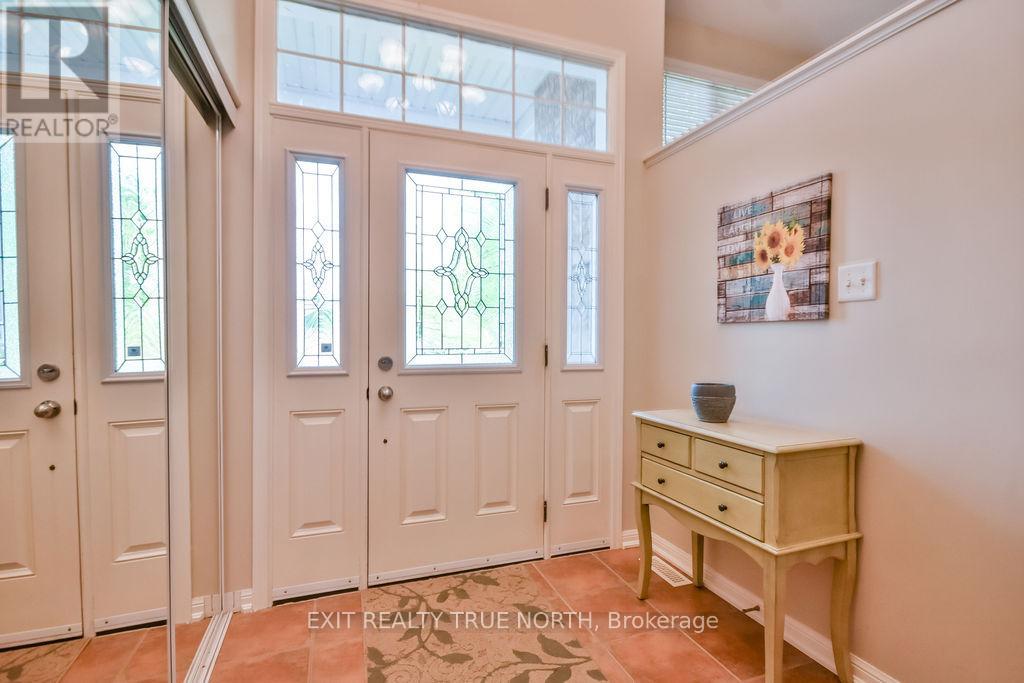
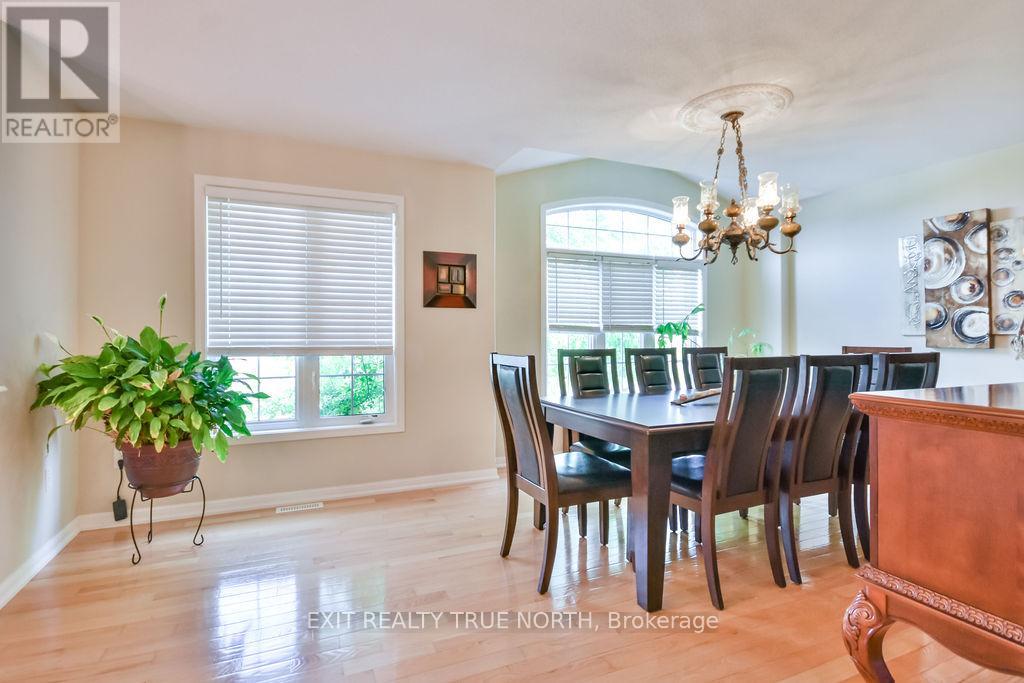
$939,000
29 OLD HICKORY LANE
Wasaga Beach, Ontario, Ontario, L9Z3B1
MLS® Number: S12209502
Property description
Welcome to 29 Old Hickory Lane, A Beautiful Raised Bungalow in the Heart of Wasaga Beach. Nestled in a desirable neighbourhood in one of Ontario's fastest-growing communities, this stunning raised bungalow offers the perfect blend of comfort, convenience, and coastal living. Just minutes from shopping, dining, and endless outdoor activities, you'll love having nature at your doorstep and the beach just a short stroll away. Step inside to a bright open-concept layout, ideal for modern living. The spacious kitchen flows seamlessly into the main living area, while a large separate dining room sets the stage for memorable gatherings. The main floor features two generously sized bedrooms and two full bathrooms, providing both space and privacy. Downstairs, the fully finished basement is designed for entertaining and relaxation, complete with an additional bedroom, full bathroom, a cozy gas fireplace, and a custom bar perfect for hosting family and friends. Outside, enjoy a beautifully maintained yard with a full irrigation system, offering ease and elegance all season long. Whether you're looking for a full-time home or a weekend getaway, 29 Old Hickory Lane is a rare find in a prime location.
Building information
Type
*****
Amenities
*****
Appliances
*****
Architectural Style
*****
Basement Development
*****
Basement Type
*****
Construction Style Attachment
*****
Cooling Type
*****
Exterior Finish
*****
Fireplace Present
*****
Foundation Type
*****
Heating Fuel
*****
Heating Type
*****
Size Interior
*****
Stories Total
*****
Utility Water
*****
Land information
Amenities
*****
Landscape Features
*****
Sewer
*****
Size Depth
*****
Size Frontage
*****
Size Irregular
*****
Size Total
*****
Surface Water
*****
Rooms
Main level
Laundry room
*****
Bedroom
*****
Primary Bedroom
*****
Dining room
*****
Eating area
*****
Kitchen
*****
Living room
*****
Basement
Recreational, Games room
*****
Bedroom
*****
Family room
*****
Main level
Laundry room
*****
Bedroom
*****
Primary Bedroom
*****
Dining room
*****
Eating area
*****
Kitchen
*****
Living room
*****
Basement
Recreational, Games room
*****
Bedroom
*****
Family room
*****
Main level
Laundry room
*****
Bedroom
*****
Primary Bedroom
*****
Dining room
*****
Eating area
*****
Kitchen
*****
Living room
*****
Basement
Recreational, Games room
*****
Bedroom
*****
Family room
*****
Courtesy of EXIT REALTY TRUE NORTH
Book a Showing for this property
Please note that filling out this form you'll be registered and your phone number without the +1 part will be used as a password.

