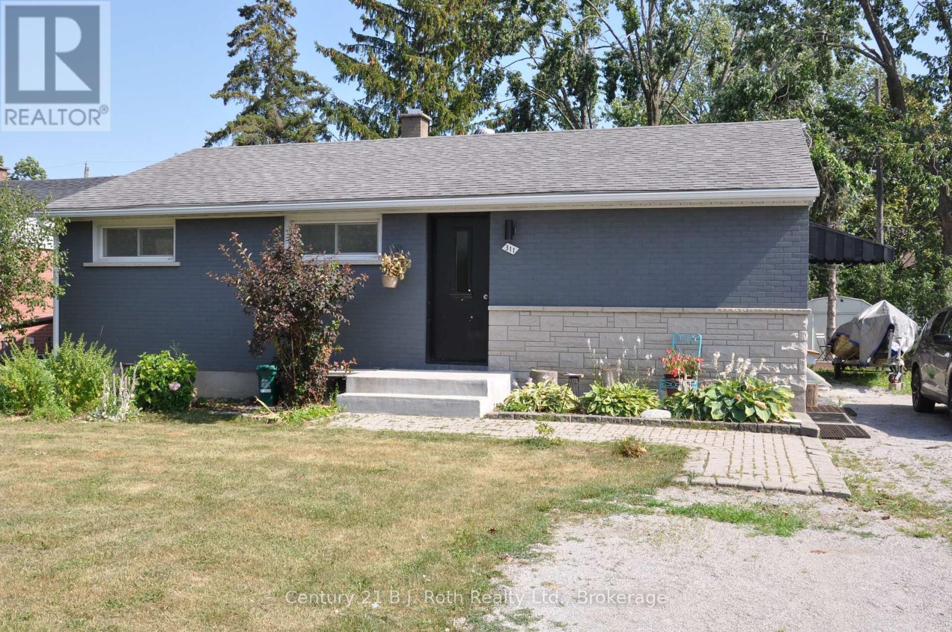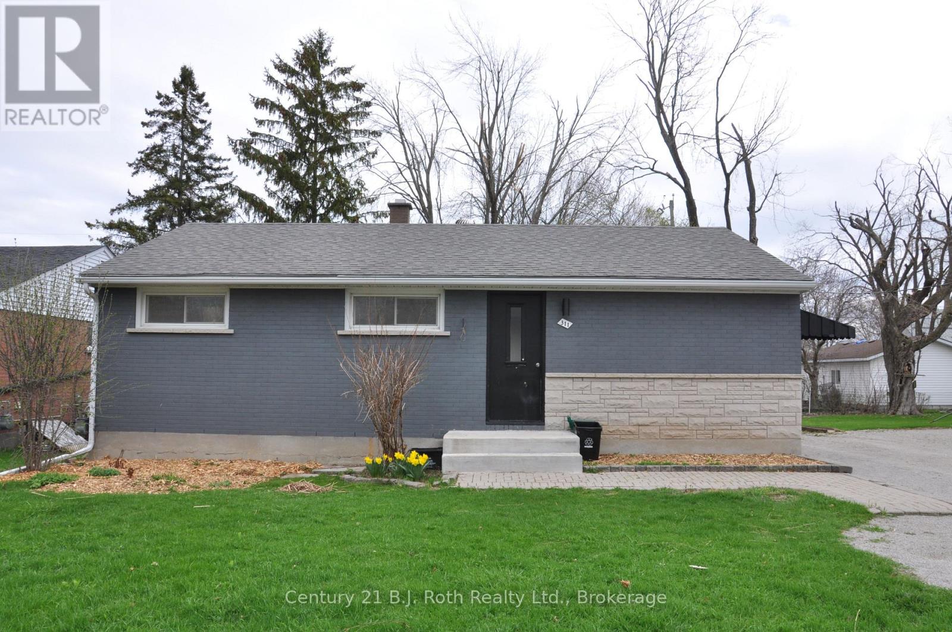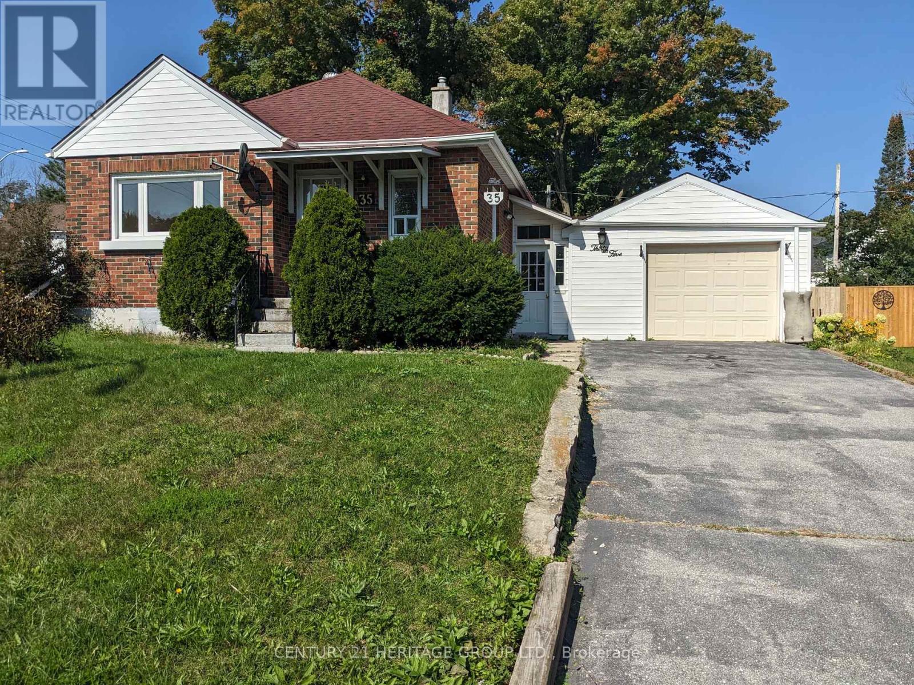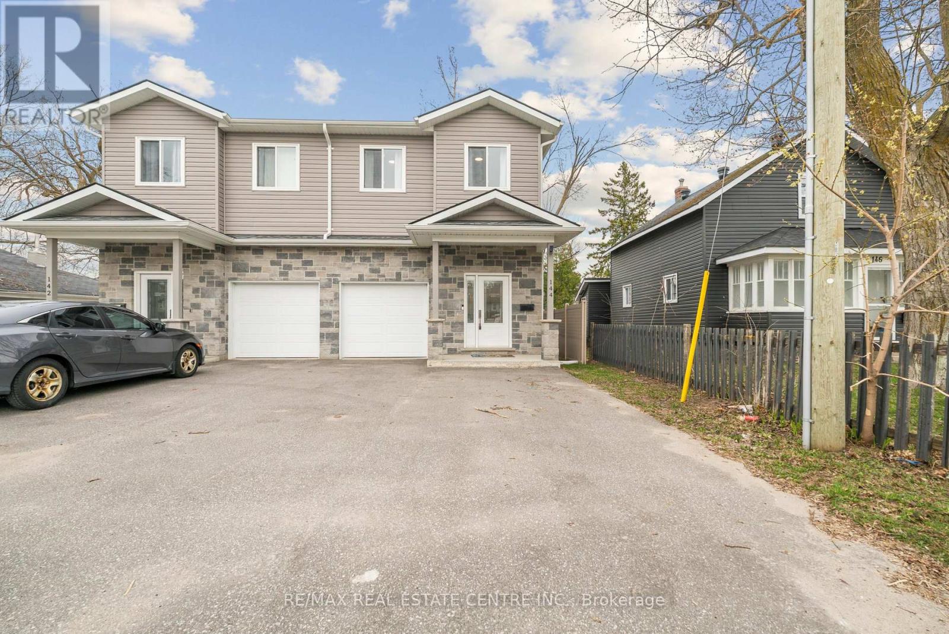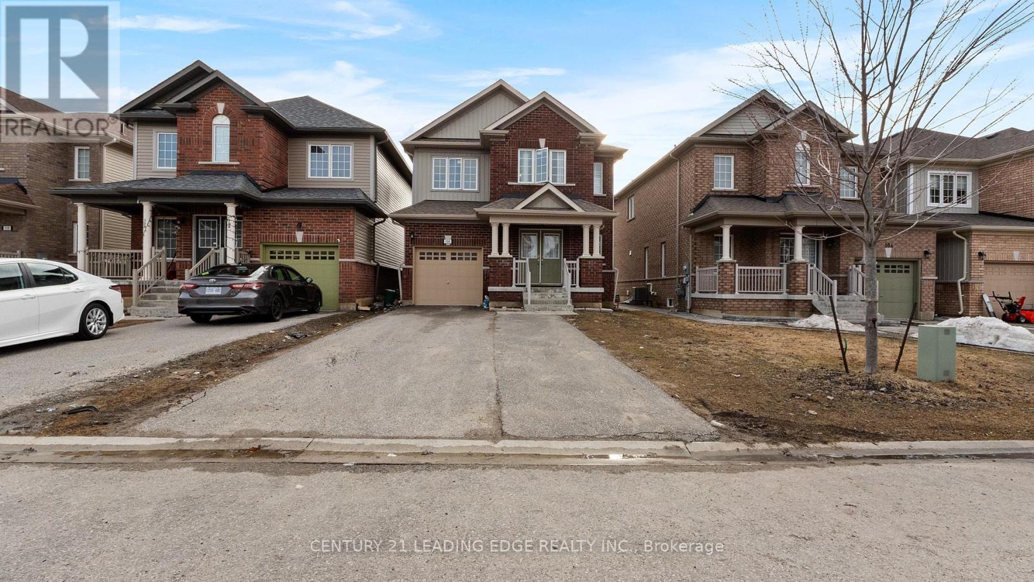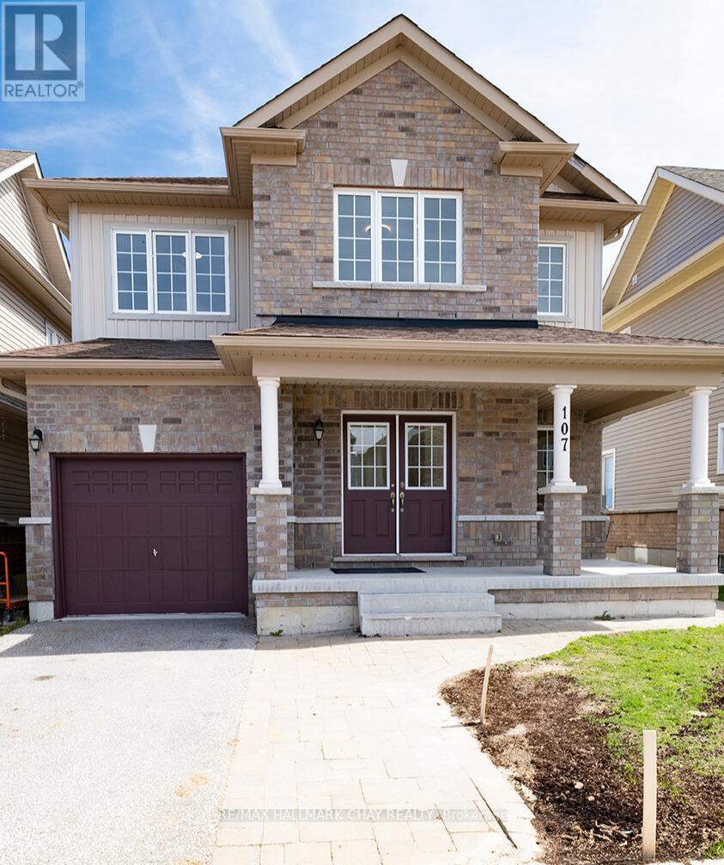Free account required
Unlock the full potential of your property search with a free account! Here's what you'll gain immediate access to:
- Exclusive Access to Every Listing
- Personalized Search Experience
- Favorite Properties at Your Fingertips
- Stay Ahead with Email Alerts
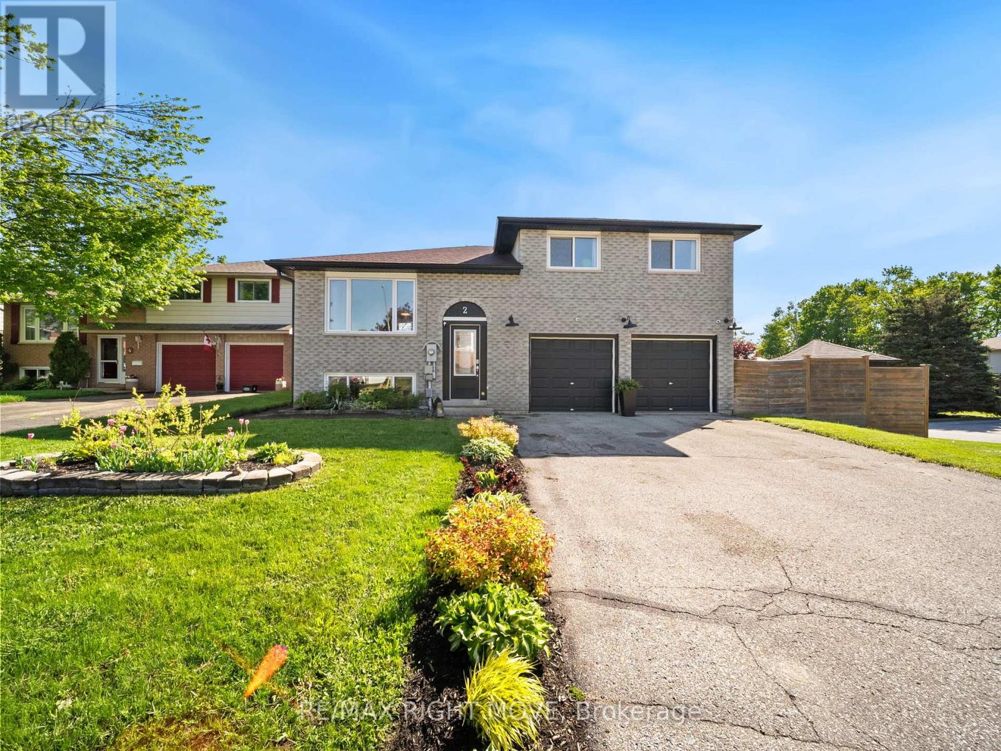
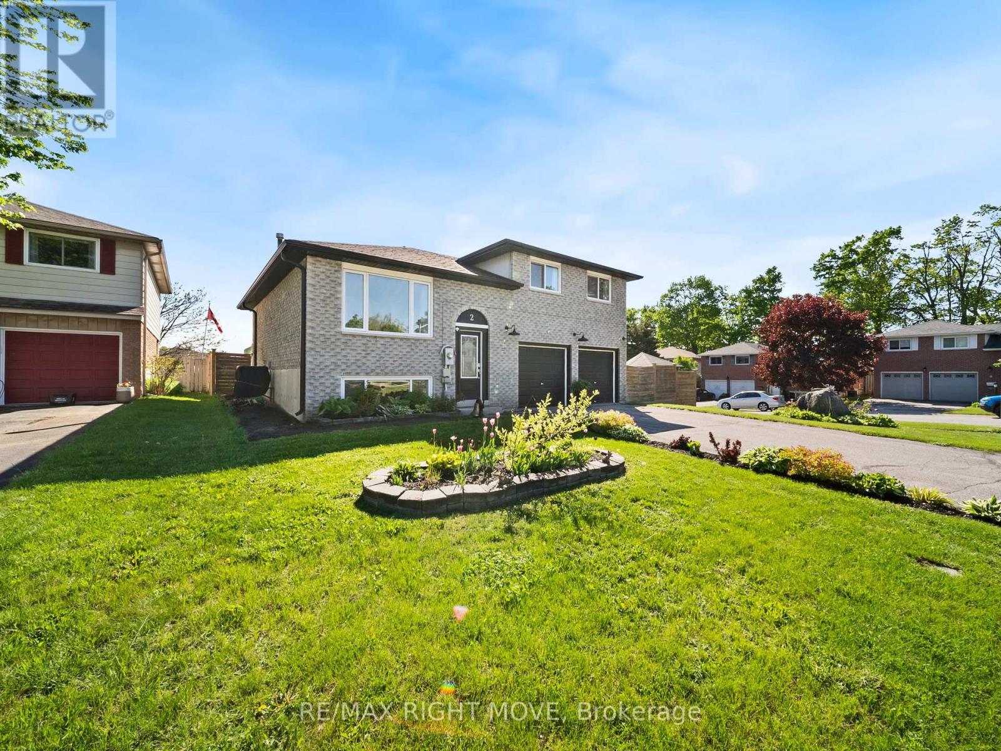
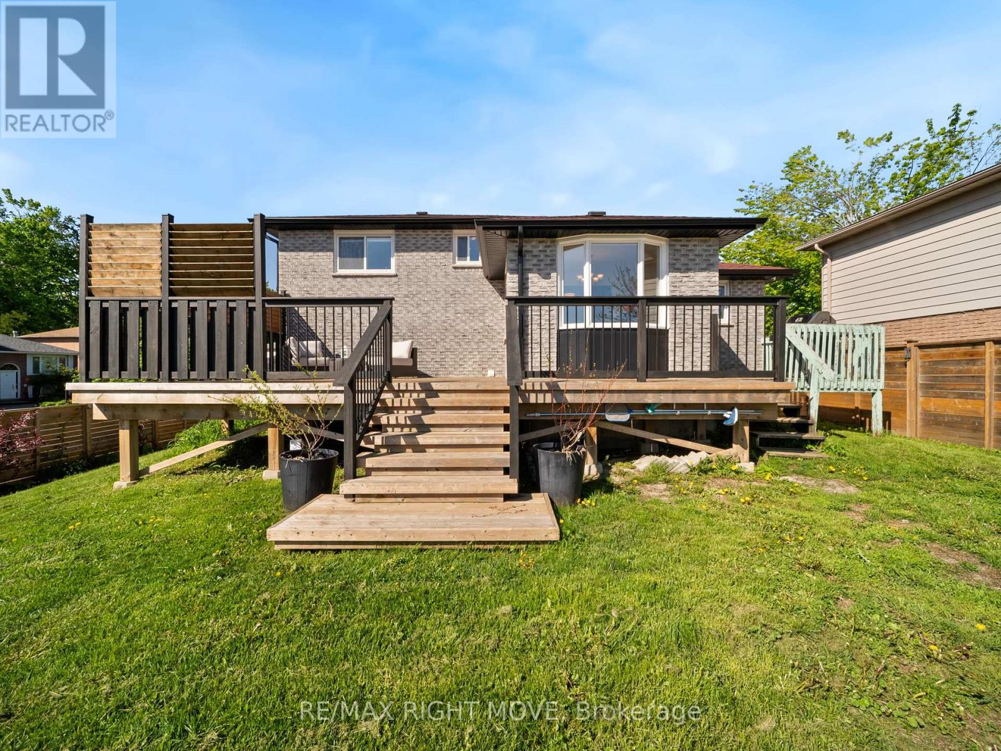
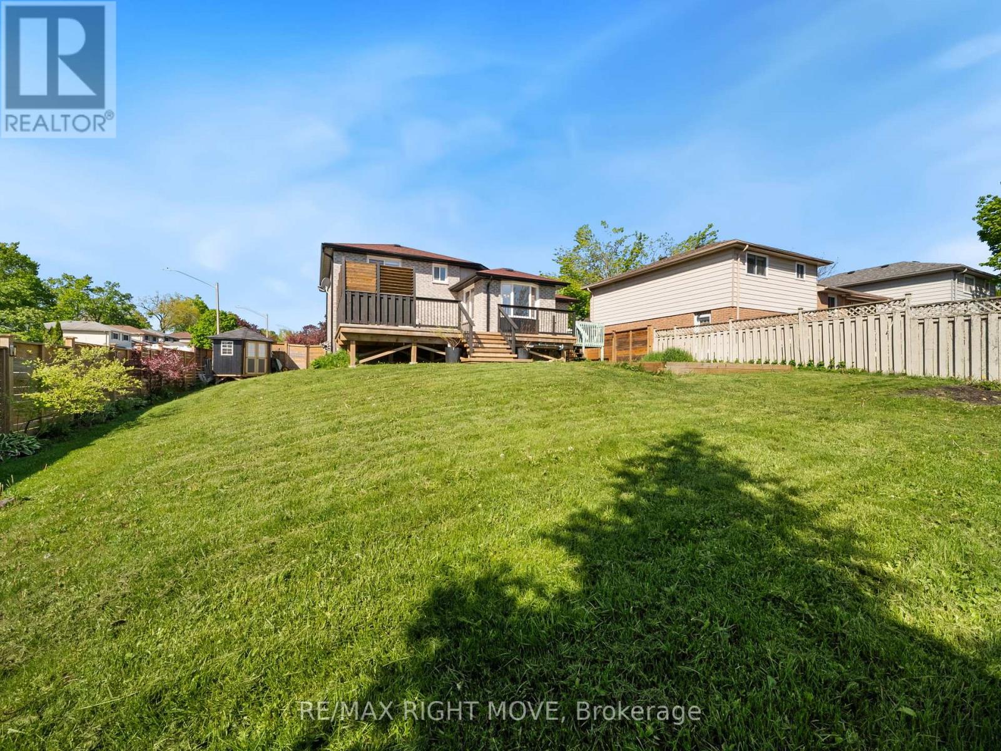
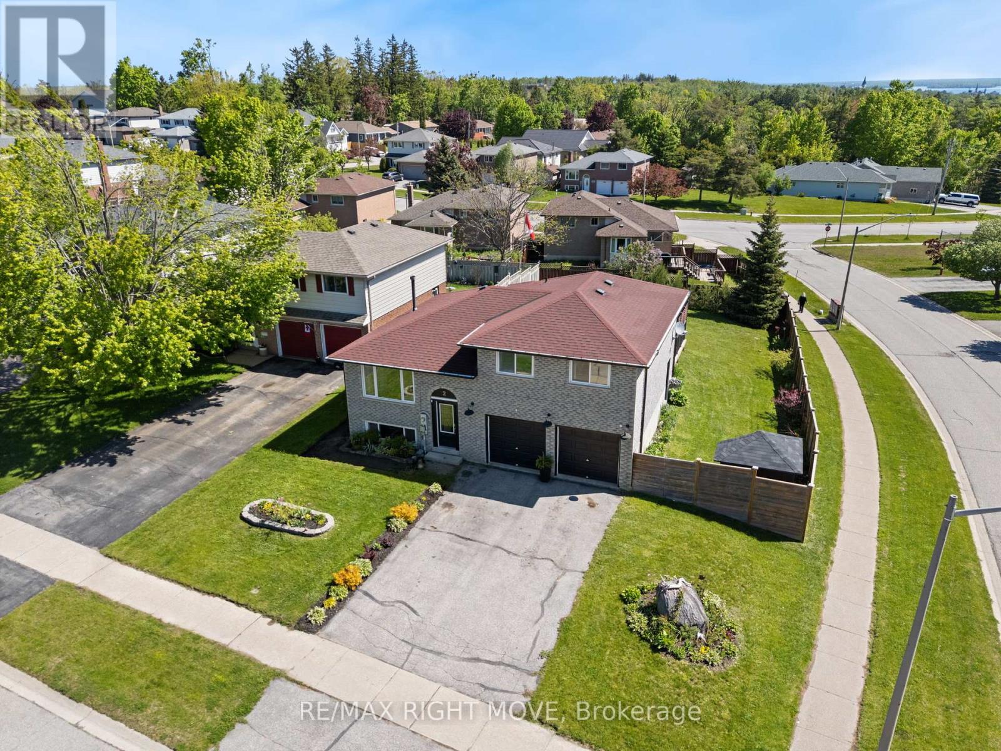
$749,900
2 CHESTNUT PLACE
Orillia, Ontario, Ontario, L3V7N9
MLS® Number: S12205869
Property description
Welcome to 2 Chestnut Place, Orillia! Where family memories are ready to be made! This beautifully maintained side-split home is tucked away on a quiet, family-friendly street just steps from Homewood Park and minutes to downtown Orillia! From the moment you pull up, the charming brick exterior and double attached garage will have you feeling right at home. Inside, the main floor shines with bright large windows, gorgeous engineered hardwood, and a stylish kitchen with tile flooring and stainless steel appliances. Perfect for hosting, the kitchen and dining area walk out to 450 sq/ft of deck space ideal for summer BBQs, morning coffee, or family dinners under the stars! Upstairs, youll find three spacious bedrooms and a luxurious 5-piece bathroom featuring a double sink, bathtub, shower, and toilet perfect for busy mornings with the whole family. Need even more space? The finished basement is a dream! It offers a large rec room, kitchenette, 3 piece bathroom, additional bedroom, laundry/utility room, and endless possibilities for a playroom, home gym, or teen hangout. Outside, the fully fenced backyard is a paradise for kids and pets plenty of room to run, play, and grow. Located in an unbeatable spot with quick Highway 11 access, Homewood park, and all the charm of downtown Orillia just minutes away! This home shows impeccably move in and start making memories today!
Building information
Type
*****
Age
*****
Appliances
*****
Basement Development
*****
Basement Type
*****
Construction Style Attachment
*****
Construction Style Split Level
*****
Cooling Type
*****
Exterior Finish
*****
Foundation Type
*****
Heating Fuel
*****
Heating Type
*****
Size Interior
*****
Utility Water
*****
Land information
Amenities
*****
Fence Type
*****
Sewer
*****
Size Depth
*****
Size Frontage
*****
Size Irregular
*****
Size Total
*****
Rooms
Main level
Foyer
*****
Living room
*****
Family room
*****
Kitchen
*****
Dining room
*****
Basement
Bathroom
*****
Bedroom 4
*****
Utility room
*****
Kitchen
*****
Recreational, Games room
*****
Second level
Bedroom 3
*****
Bedroom 2
*****
Primary Bedroom
*****
Bathroom
*****
Main level
Foyer
*****
Living room
*****
Family room
*****
Kitchen
*****
Dining room
*****
Basement
Bathroom
*****
Bedroom 4
*****
Utility room
*****
Kitchen
*****
Recreational, Games room
*****
Second level
Bedroom 3
*****
Bedroom 2
*****
Primary Bedroom
*****
Bathroom
*****
Main level
Foyer
*****
Living room
*****
Family room
*****
Kitchen
*****
Dining room
*****
Basement
Bathroom
*****
Bedroom 4
*****
Utility room
*****
Kitchen
*****
Recreational, Games room
*****
Second level
Bedroom 3
*****
Bedroom 2
*****
Primary Bedroom
*****
Bathroom
*****
Courtesy of RE/MAX RIGHT MOVE
Book a Showing for this property
Please note that filling out this form you'll be registered and your phone number without the +1 part will be used as a password.

